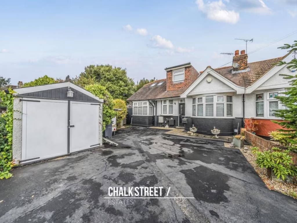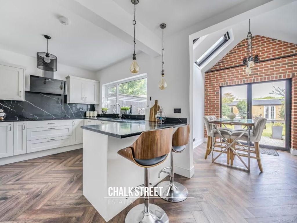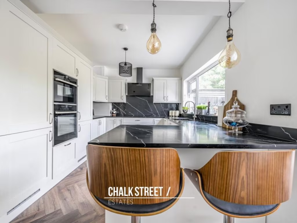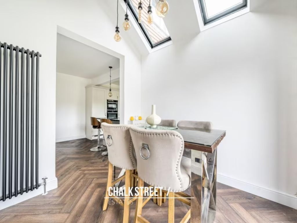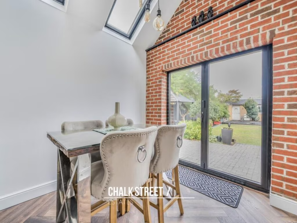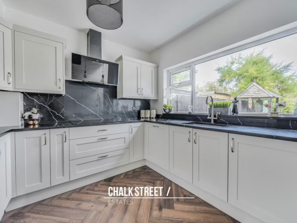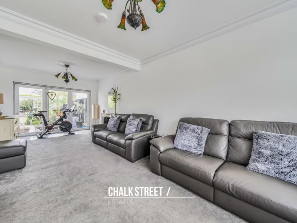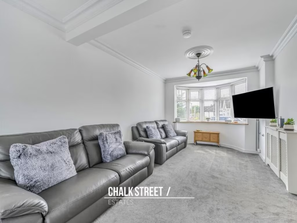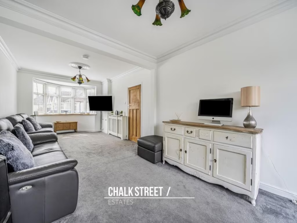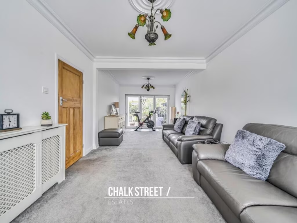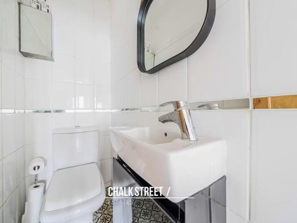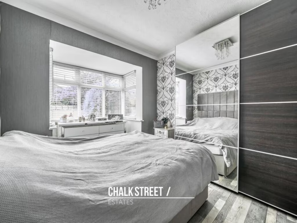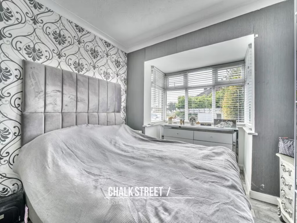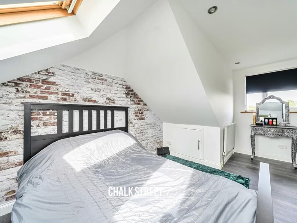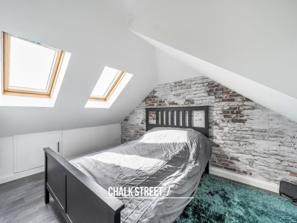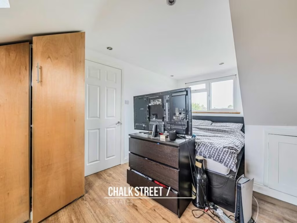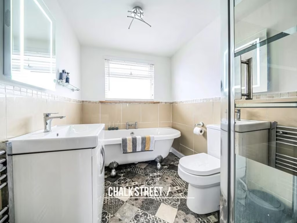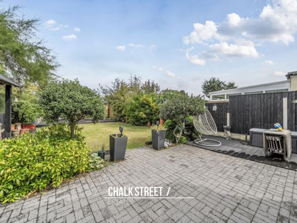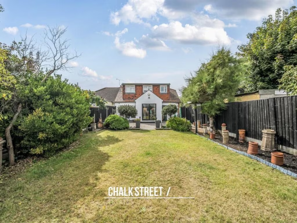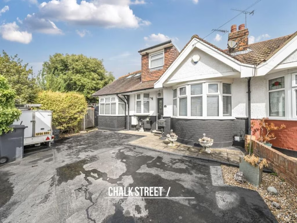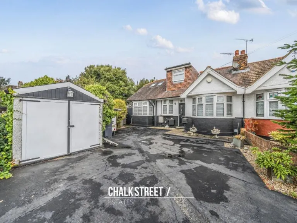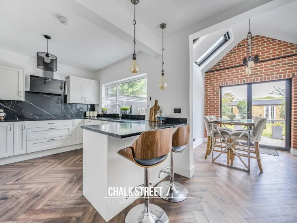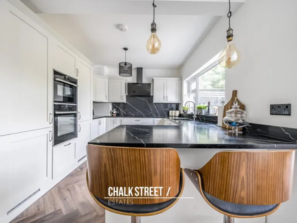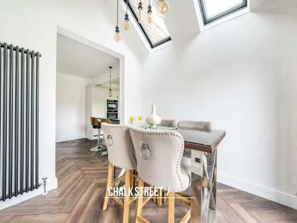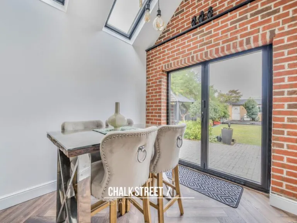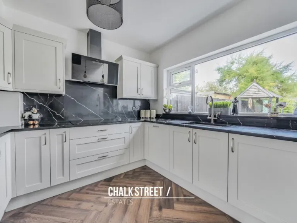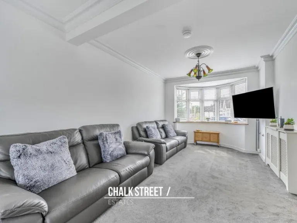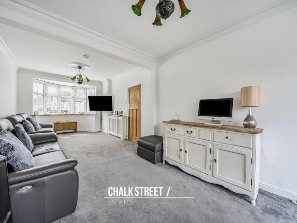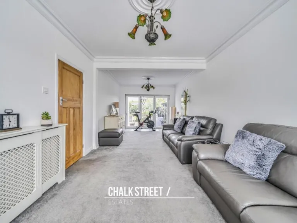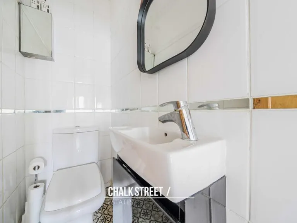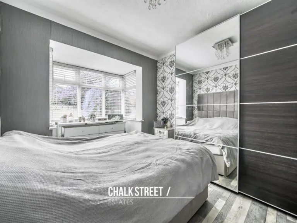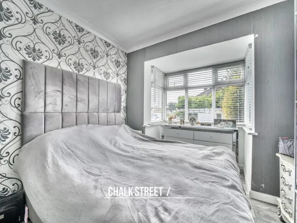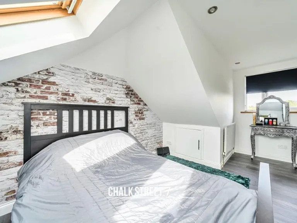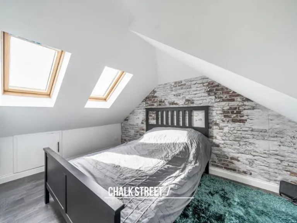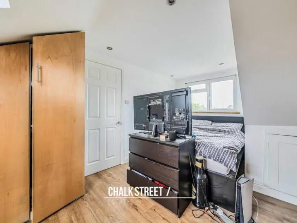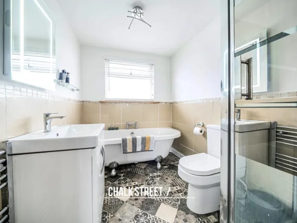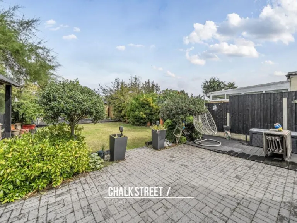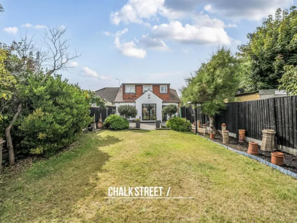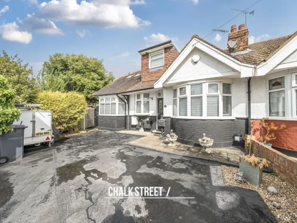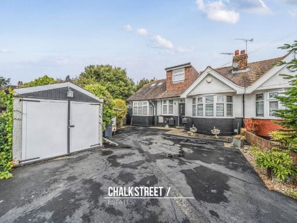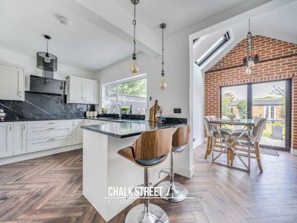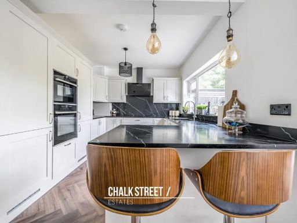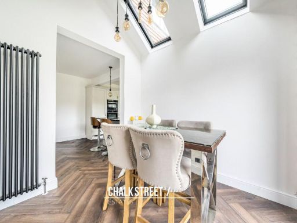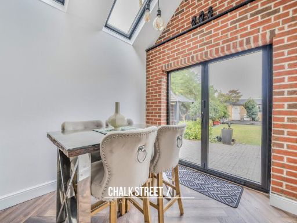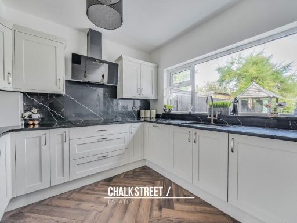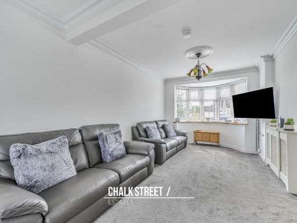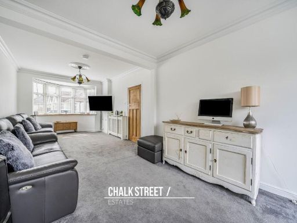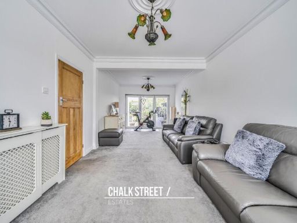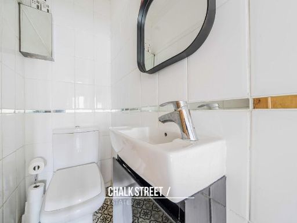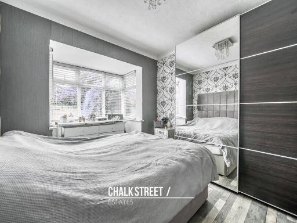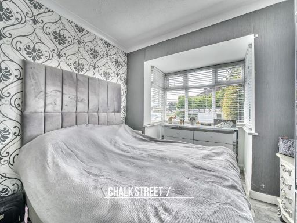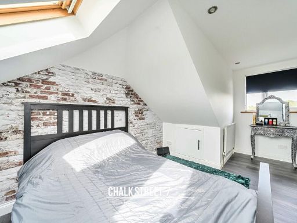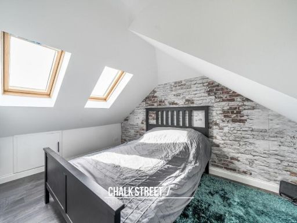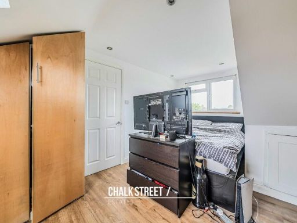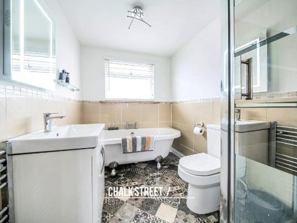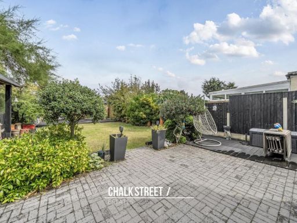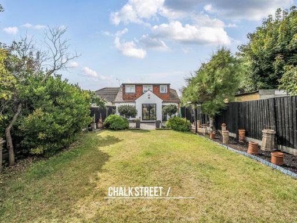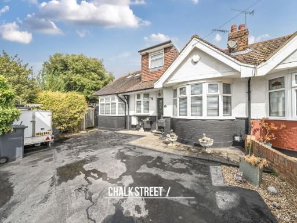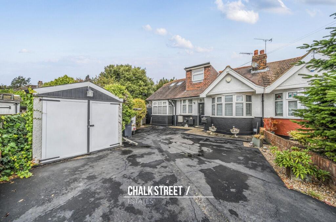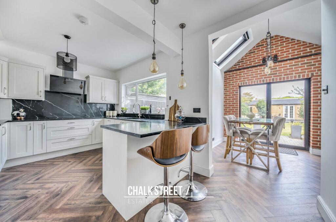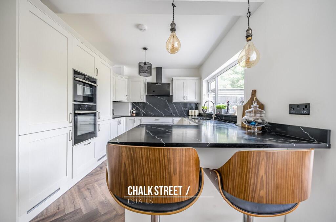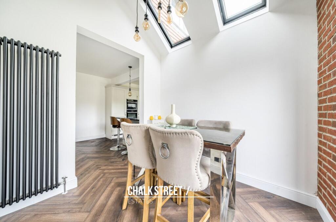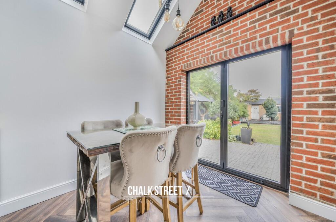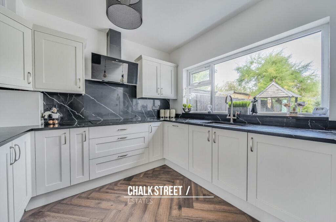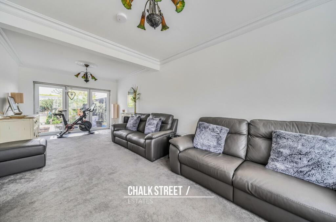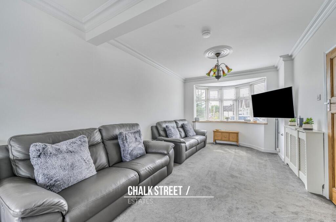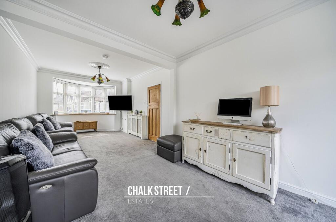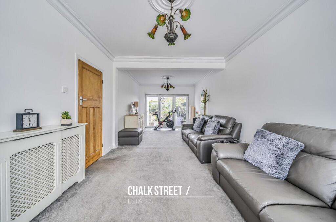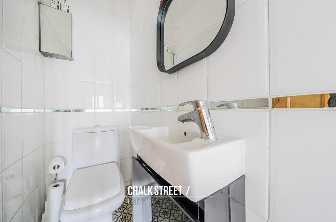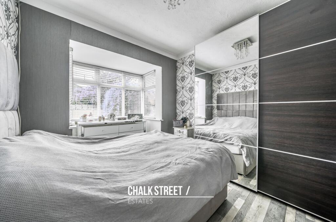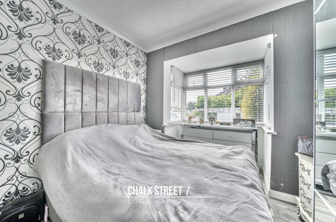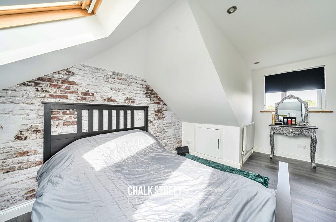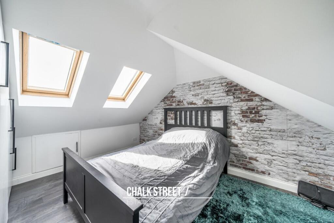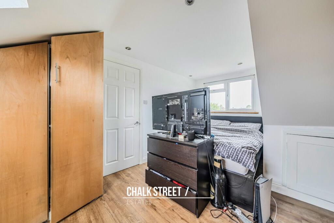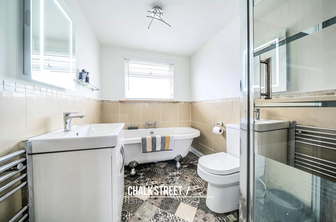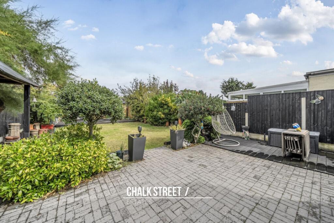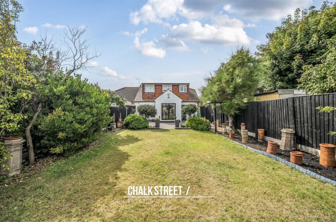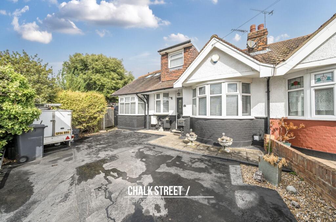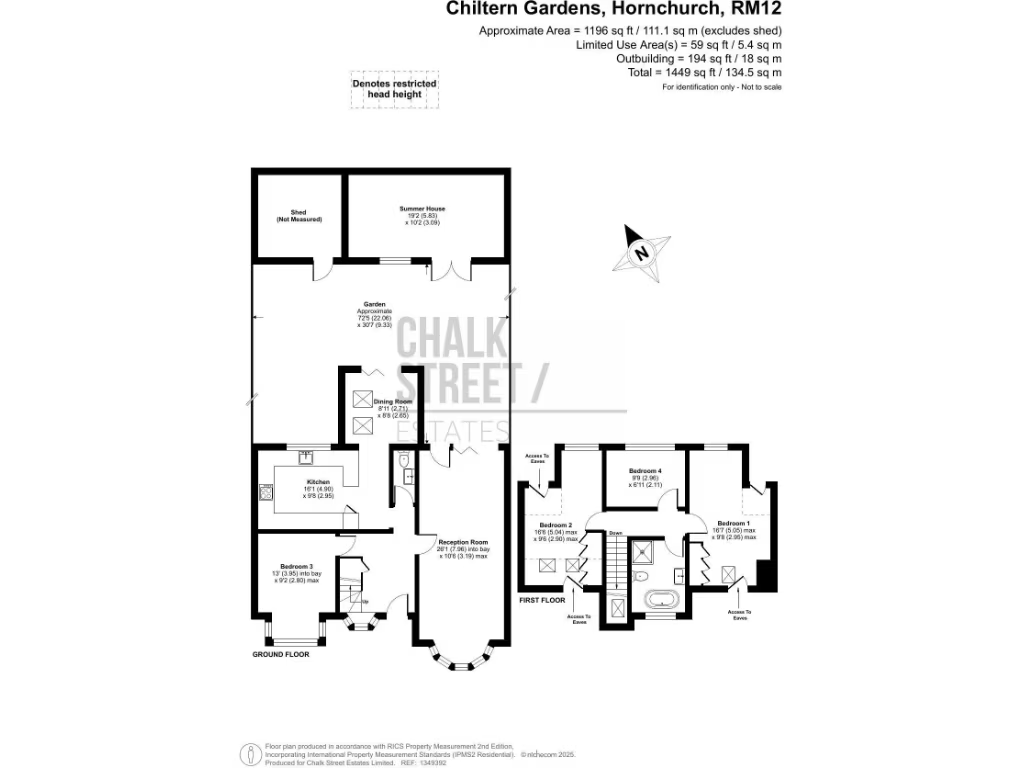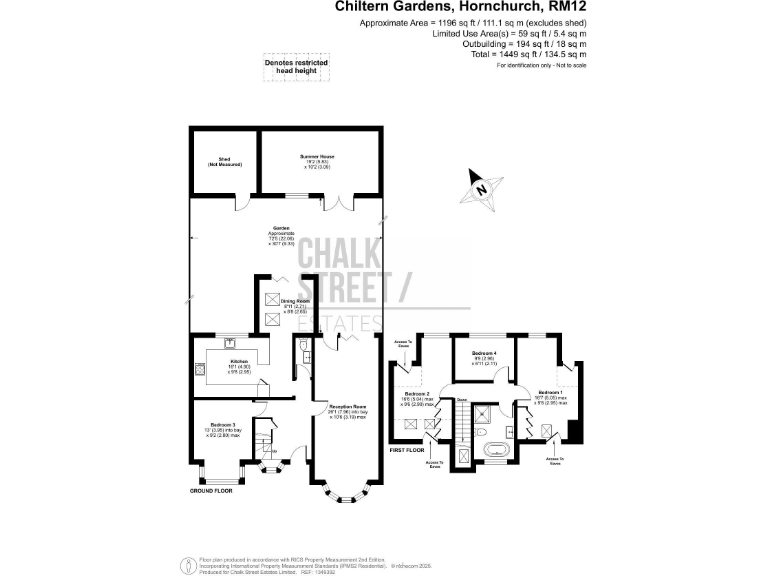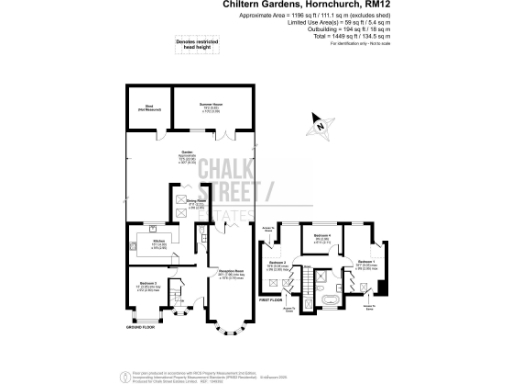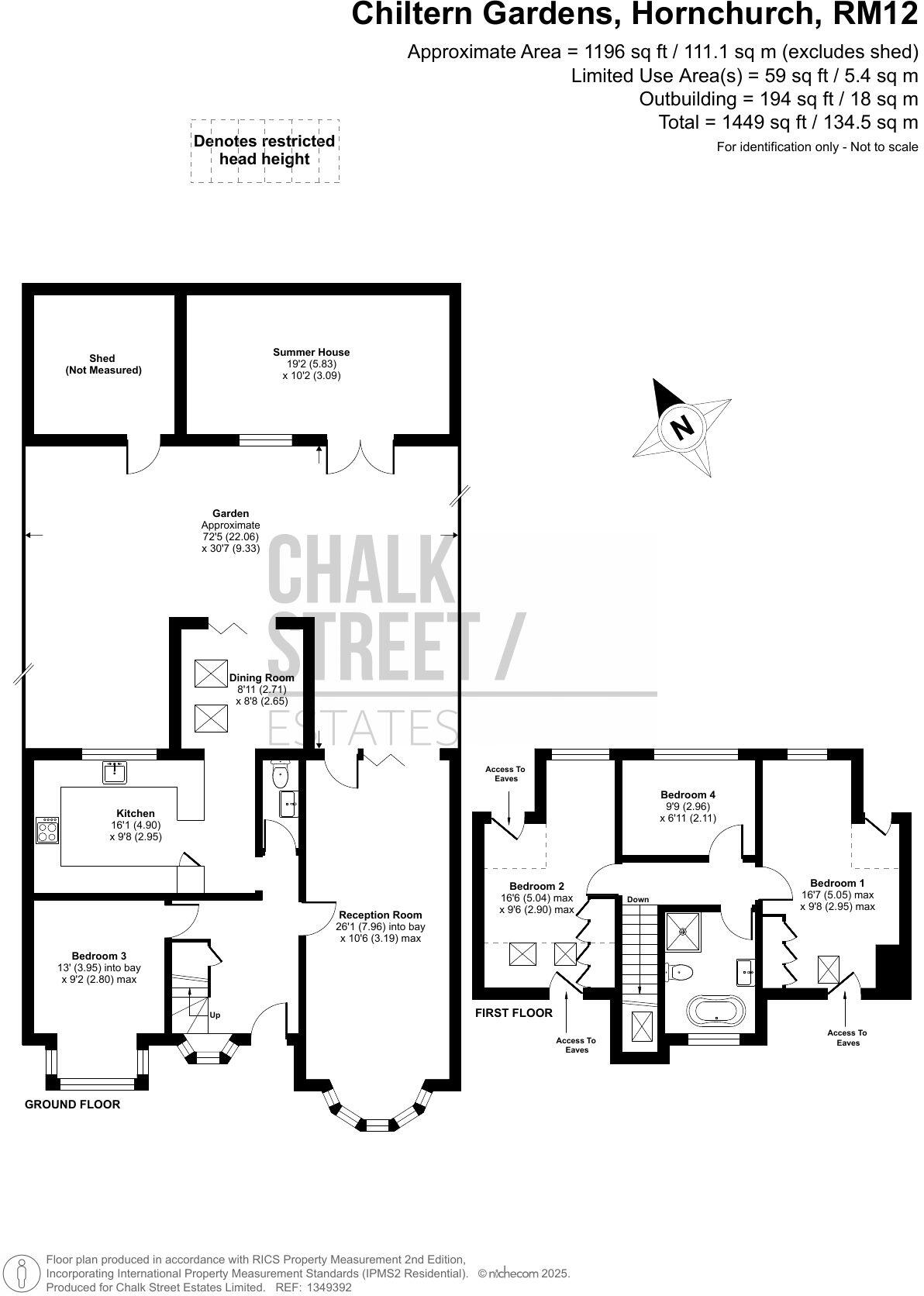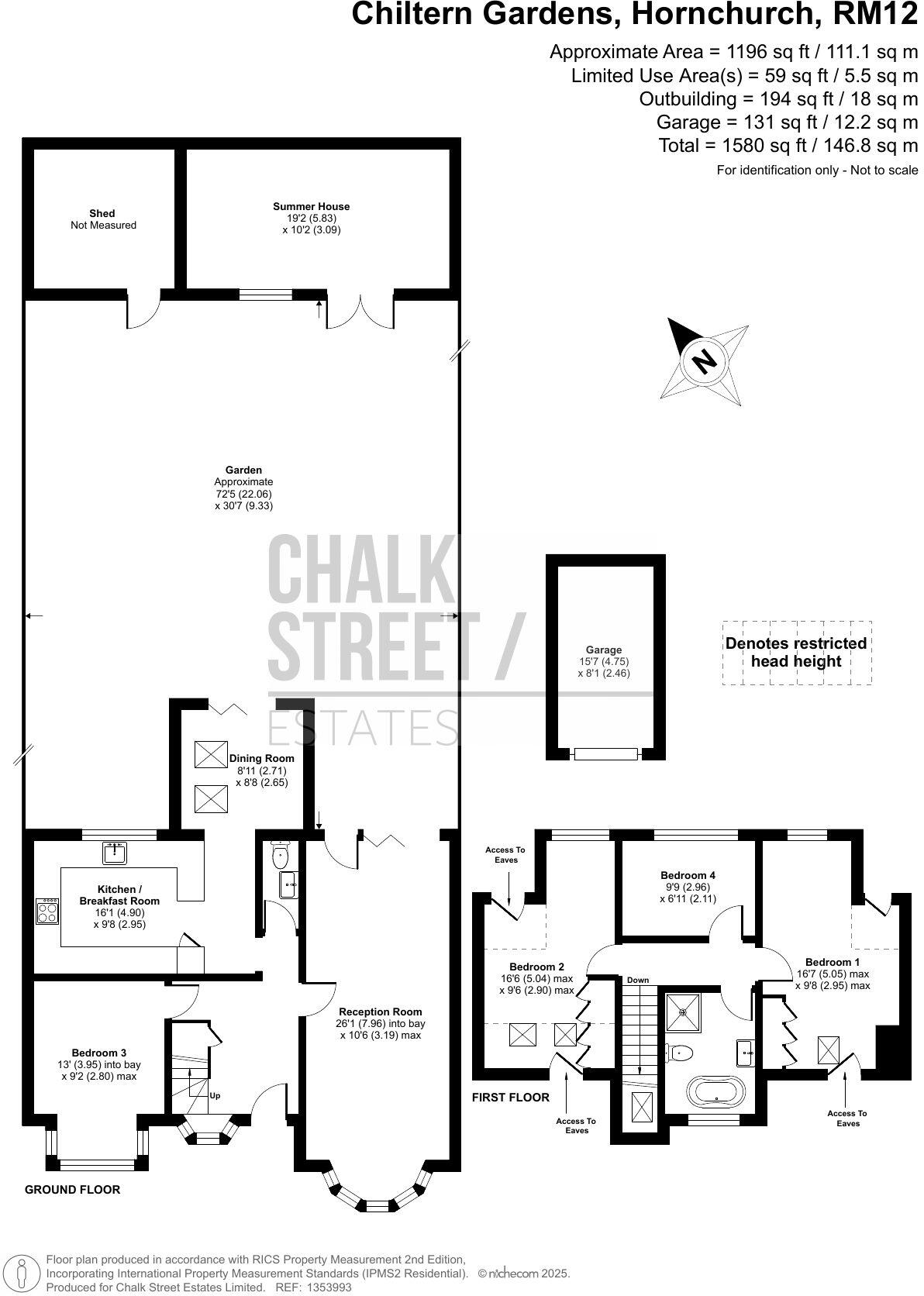Summary - 25 CHILTERN GARDENS HORNCHURCH RM12 4SQ
4 bed 1 bath Semi-Detached Bungalow
Family-friendly home with large garden and nearby station.
Four bedrooms including large principal with built in storage
This spacious four-bedroom semi‑detached chalet bungalow sits in a quiet cul‑de‑sac, about 0.3 miles from Hornchurch station and within walking distance of good local schools — a practical family base with easy commutes. The ground floor offers a large reception room with bay window and a bright, modern kitchen opening to a dining area; three bedrooms upstairs and a sizeable principal bedroom provide flexible sleeping arrangements.
Externally the property benefits from a deep private rear garden of approximately 72 ft, mature planting, patio, a large detached garage and two useful outbuildings including a summer house suitable for storage or a home office. Off‑street parking is provided by a wide driveway. At about 1,196 sq ft, the layout balances generous living space with manageable maintenance for a family home.
Constructed in the mid‑20th century of solid brick, the house has double glazing and gas central heating via boiler and radiators. There is potential to improve energy efficiency (solid walls assumed uninsulated) and to modernise elements if you want to add value. Note there is a single family bathroom serving four bedrooms and some rooms are arranged over two levels, which may influence family routines.
Overall this property will suit buyers seeking a well‑located family home with scope to personalise and upgrade. Viewing is recommended to appreciate the garden depth, flexible living spaces and proximity to schools and transport links.
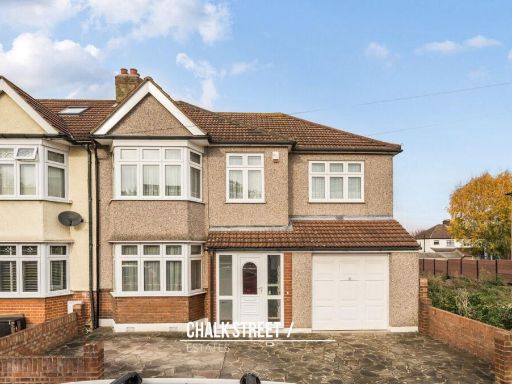 4 bedroom semi-detached house for sale in The Avenue, Hornchurch, RM12 — £750,000 • 4 bed • 3 bath • 1519 ft²
4 bedroom semi-detached house for sale in The Avenue, Hornchurch, RM12 — £750,000 • 4 bed • 3 bath • 1519 ft²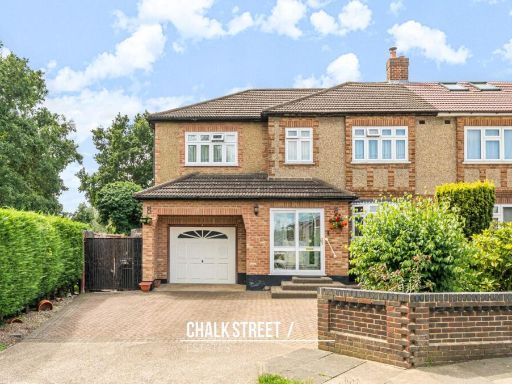 5 bedroom semi-detached house for sale in Hacton Drive, Hornchurch, RM12 — £750,000 • 5 bed • 2 bath • 1536 ft²
5 bedroom semi-detached house for sale in Hacton Drive, Hornchurch, RM12 — £750,000 • 5 bed • 2 bath • 1536 ft²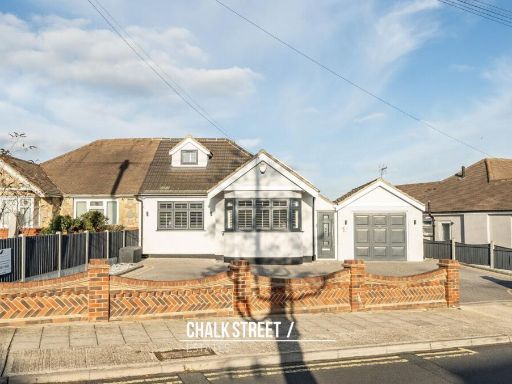 3 bedroom semi-detached house for sale in Ascot Gardens, Hornchurch, RM12 — £650,000 • 3 bed • 1 bath • 1136 ft²
3 bedroom semi-detached house for sale in Ascot Gardens, Hornchurch, RM12 — £650,000 • 3 bed • 1 bath • 1136 ft²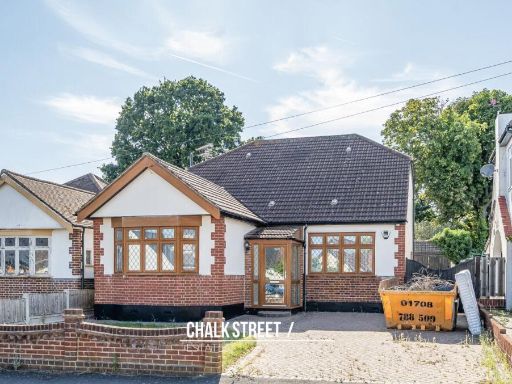 4 bedroom detached house for sale in Elmhurst Drive, Hornchurch, RM11 — £750,000 • 4 bed • 1 bath • 1860 ft²
4 bedroom detached house for sale in Elmhurst Drive, Hornchurch, RM11 — £750,000 • 4 bed • 1 bath • 1860 ft²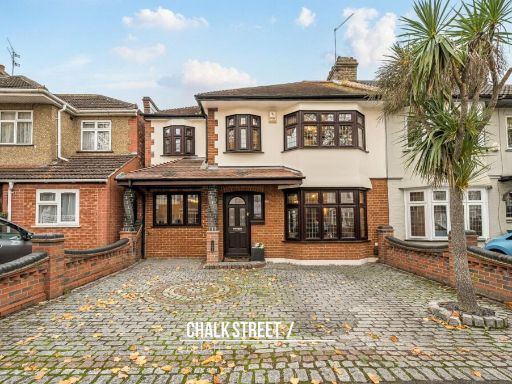 4 bedroom semi-detached house for sale in Wayside Avenue, Hornchurch, RM12 — £800,000 • 4 bed • 2 bath • 1629 ft²
4 bedroom semi-detached house for sale in Wayside Avenue, Hornchurch, RM12 — £800,000 • 4 bed • 2 bath • 1629 ft²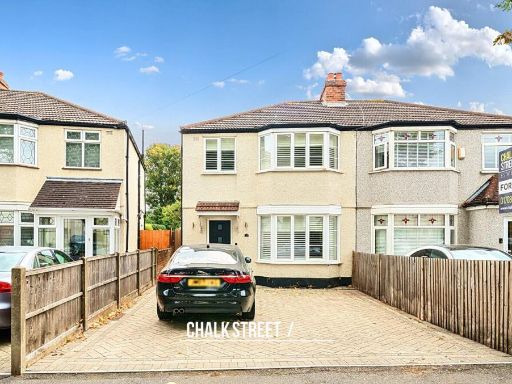 3 bedroom semi-detached house for sale in Suttons Avenue, Hornchurch, RM12 — £575,000 • 3 bed • 1 bath • 1046 ft²
3 bedroom semi-detached house for sale in Suttons Avenue, Hornchurch, RM12 — £575,000 • 3 bed • 1 bath • 1046 ft²