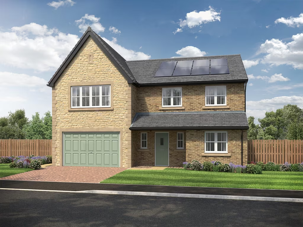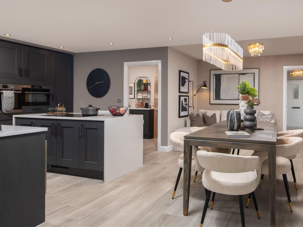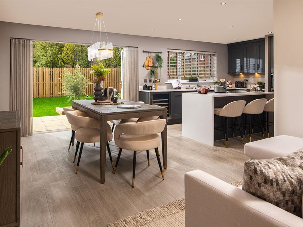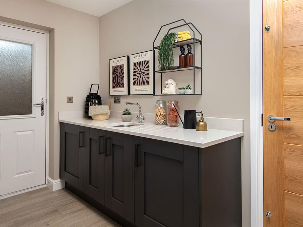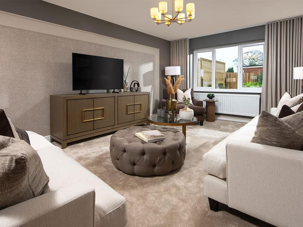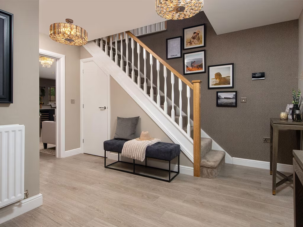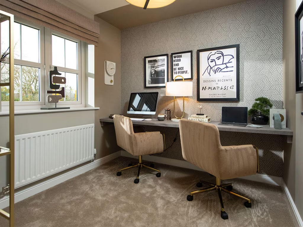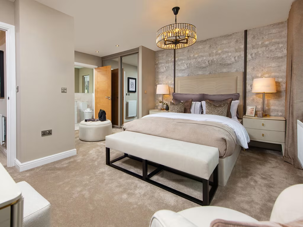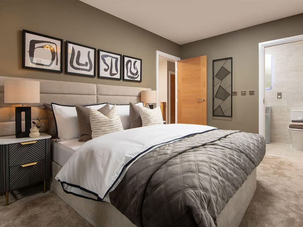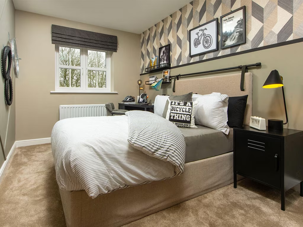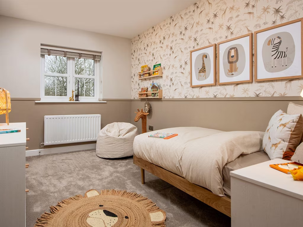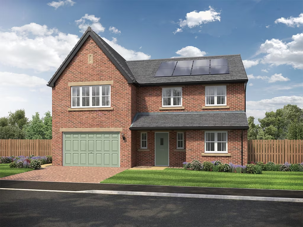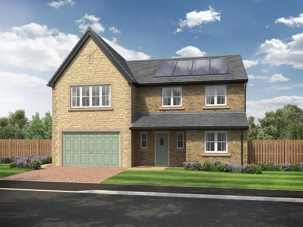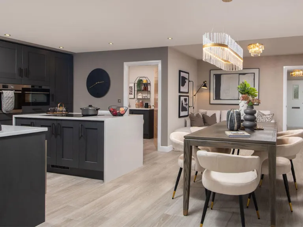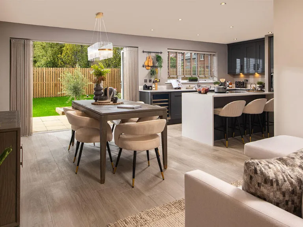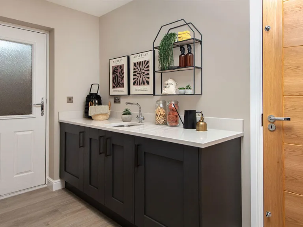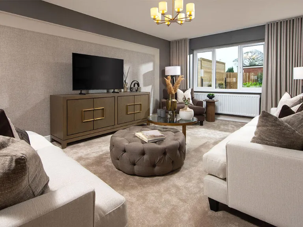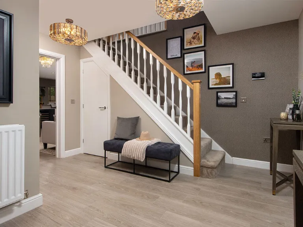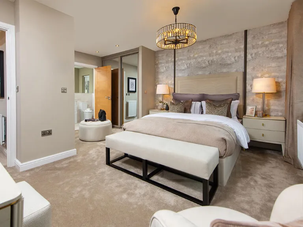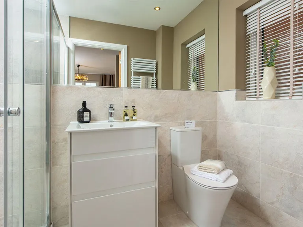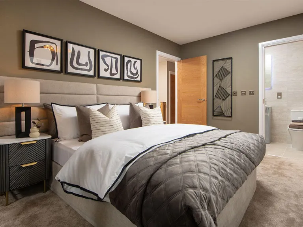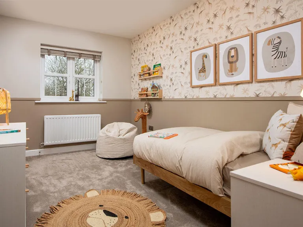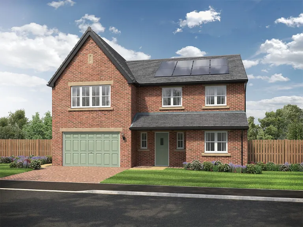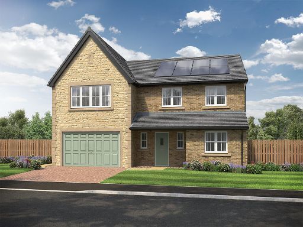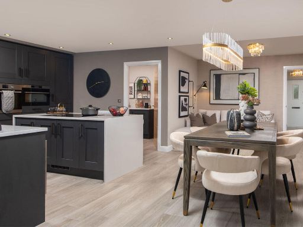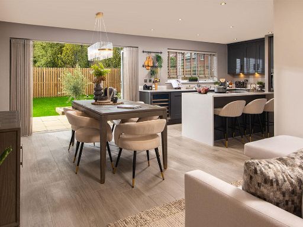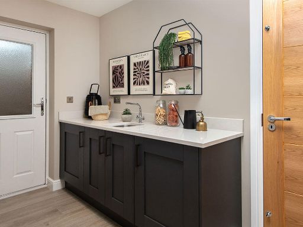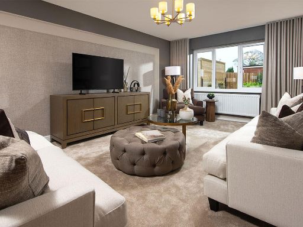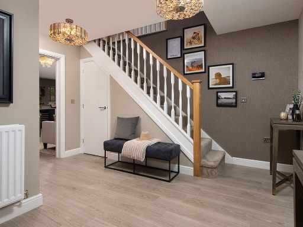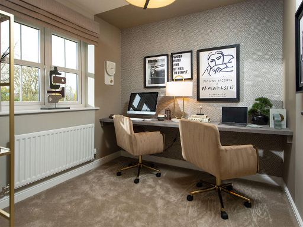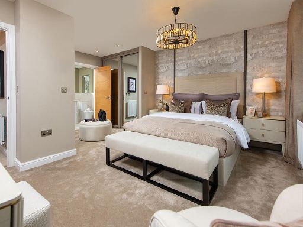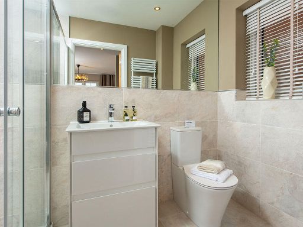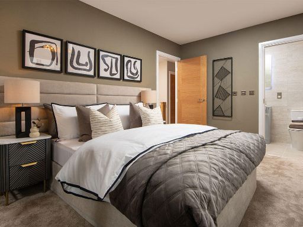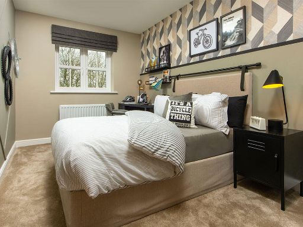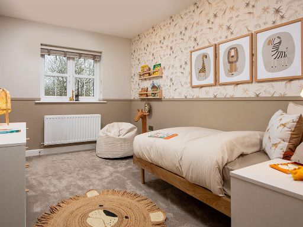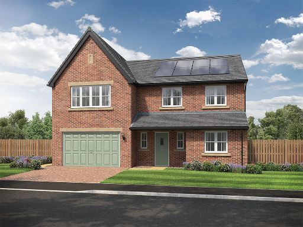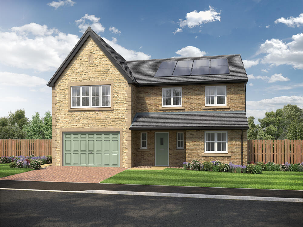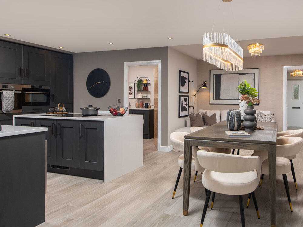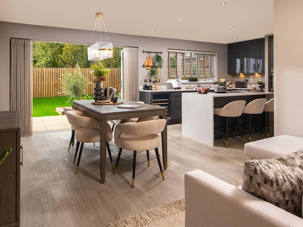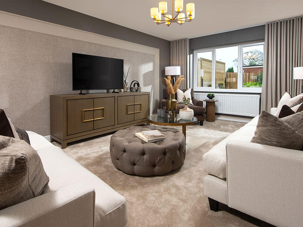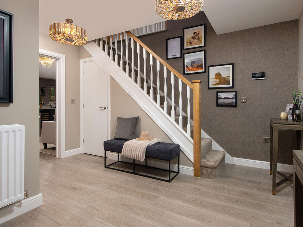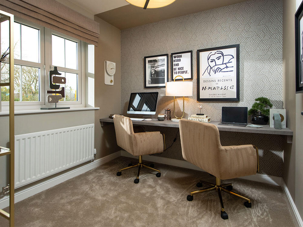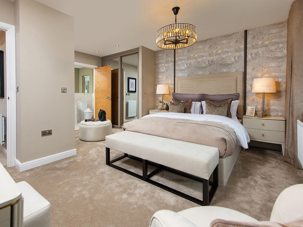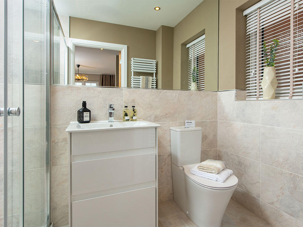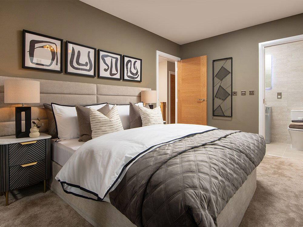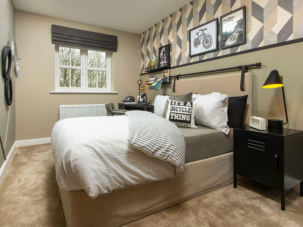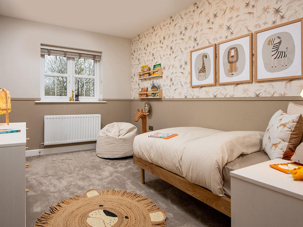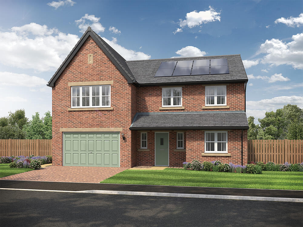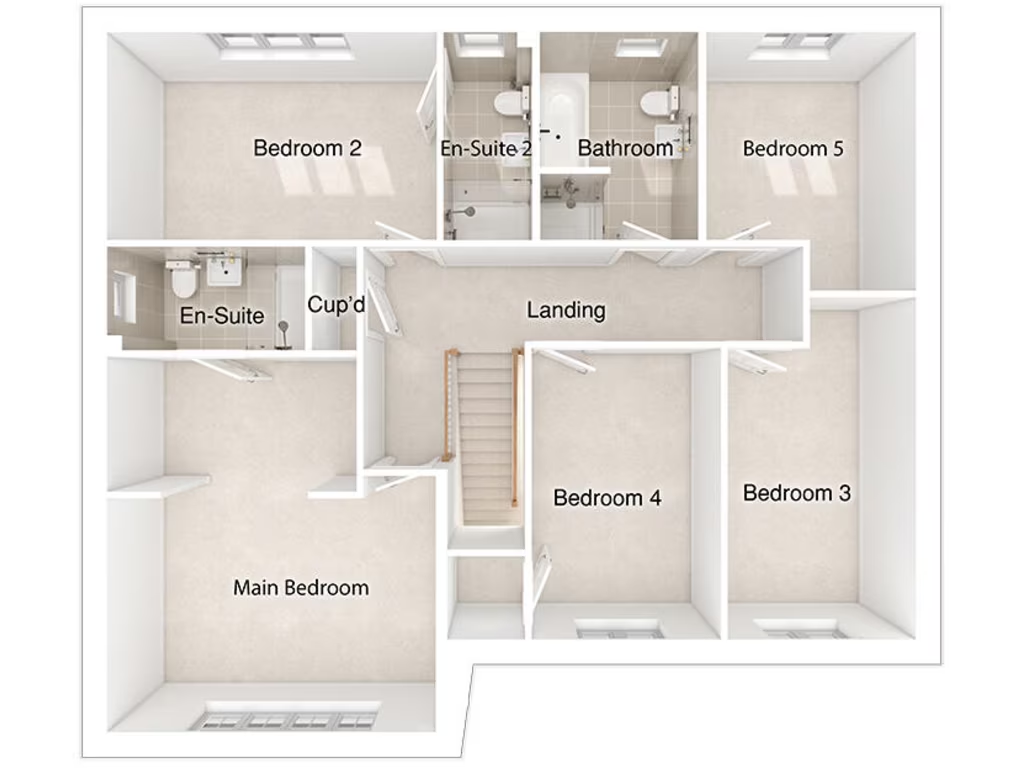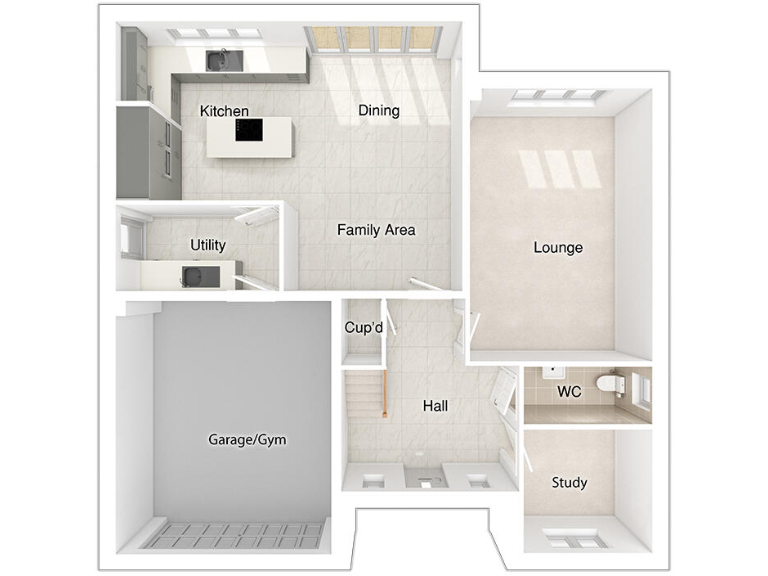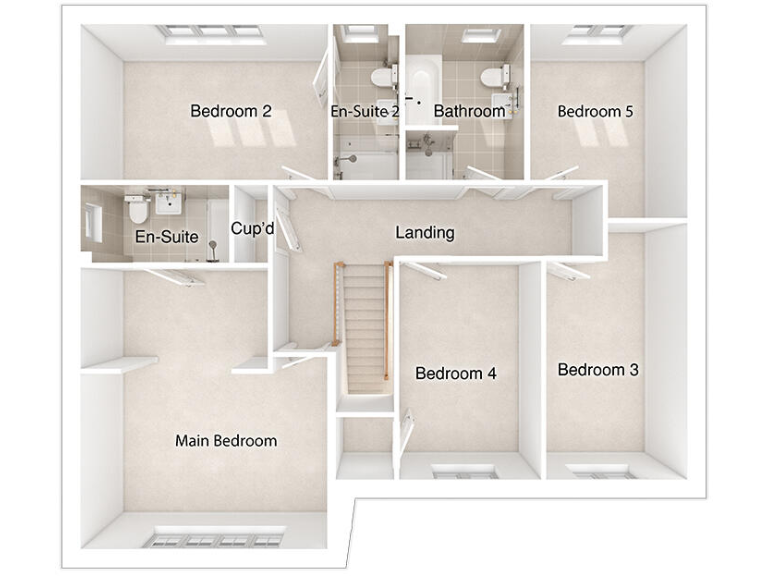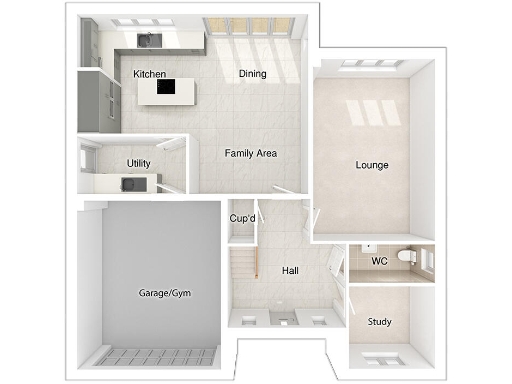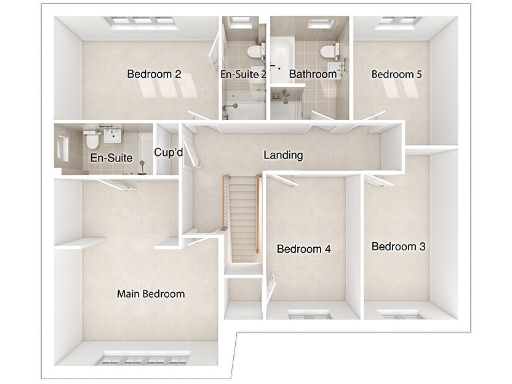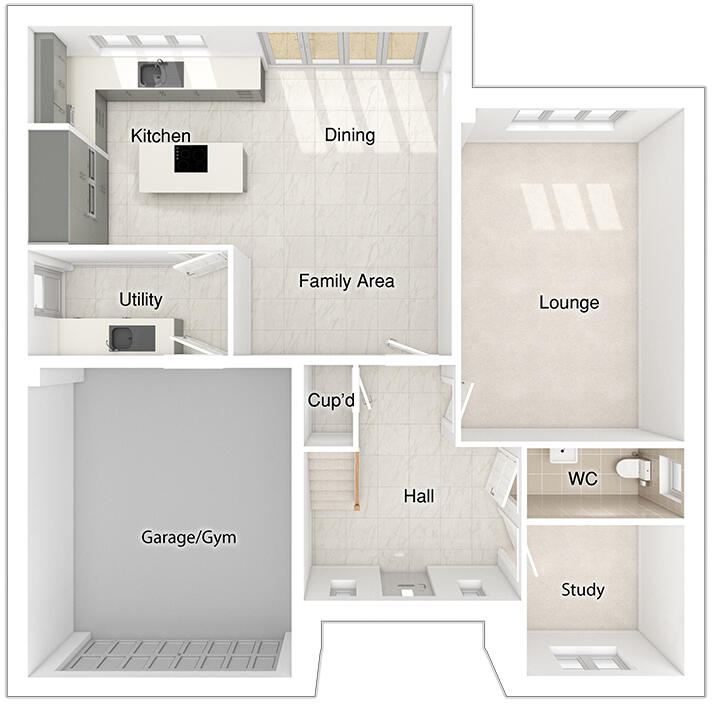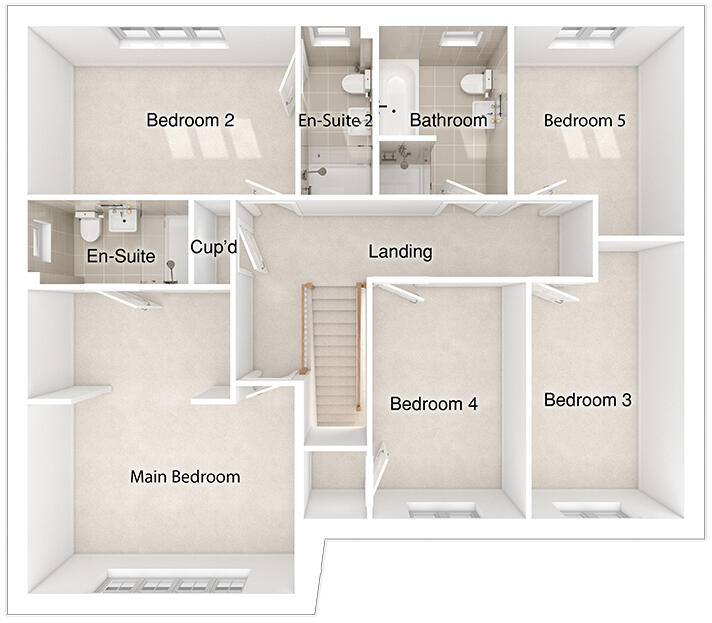Summary - Durham Lane,
Eaglescliffe,
Stockton-on-Tees
TS16 0RW TS16 0RW
5 bed 1 bath Detached
High-spec new-build with open-plan living and premium finishes for modern families.
- Large L-shaped open-plan kitchen/dining/family area with island and bi-fold doors
- Principal bedroom with dressing area and en-suite featuring rainfall shower
- Separate spacious lounge plus versatile front room for study or play
- Integrated AEG appliances, Porcelanosa tiles and stone worktops
- Integral garage with internal access and block-paved driveway
- Turf rear garden with paved patio; low-maintenance outdoor space
- Energy-efficient features noted (solar panels image; EPC A reported)
- Data discrepancies: only 1 bathroom listed; confirm bathrooms and tenure
This five-bedroom Charlton is a high-spec new-build arranged for flexible family living. The L-shaped open-plan kitchen/dining/family space is a standout for entertaining, with a central island, integrated AEG appliances, and full-height bi-fold doors that open onto a paved patio and turfed rear garden. A separate relaxed lounge and a versatile front room provide additional living or working areas.
The principal bedroom includes a dressing area and an en-suite with rainfall shower, and the home benefits from premium finishes such as Porcelanosa tiles and stone worktops. Practical touches include a utility room, downstairs WC and an integral garage with internal access. The property sits in a very affluent, comfortable suburban setting with good local schools and convenient transport links.
Shown as a showhome, the interior is presented to a high standard and is energy efficient (solar panels noted in imagery; EPC A reported). The plot is low-maintenance with block-paved driveway, patio and fenced rear garden, making the home suitable for busy families who value modern finishes and straightforward upkeep.
Buyers should verify a small number of details: the supplied data lists only one bathroom despite brochure references to multiple en-suites and a main bathroom, and tenure/council tax band details are not finalised in the material provided. Crime is labelled average for the area. These points should be confirmed prior to purchase.
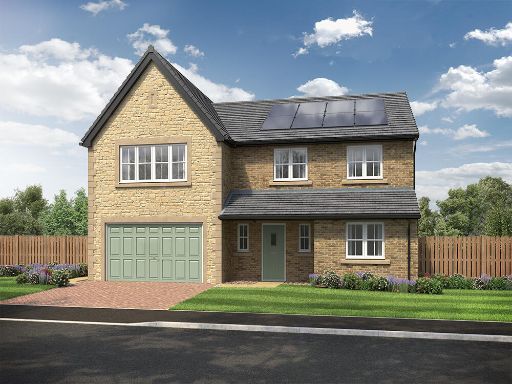 5 bedroom detached house for sale in Durham Lane,
Eaglescliffe,
Stockton-on-Tees
TS16 0RW, TS16 — £434,995 • 5 bed • 1 bath
5 bedroom detached house for sale in Durham Lane,
Eaglescliffe,
Stockton-on-Tees
TS16 0RW, TS16 — £434,995 • 5 bed • 1 bath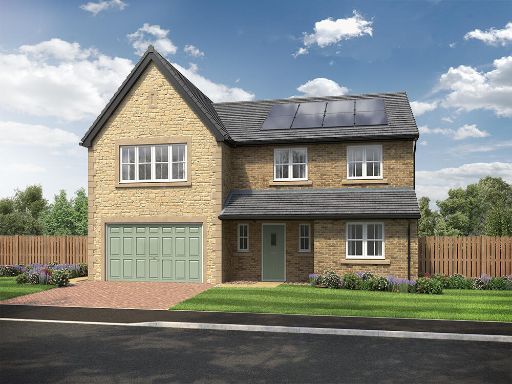 5 bedroom detached house for sale in Beaumont Hill,
Darlington,
DL1 3NG
, DL1 — £424,995 • 5 bed • 1 bath
5 bedroom detached house for sale in Beaumont Hill,
Darlington,
DL1 3NG
, DL1 — £424,995 • 5 bed • 1 bath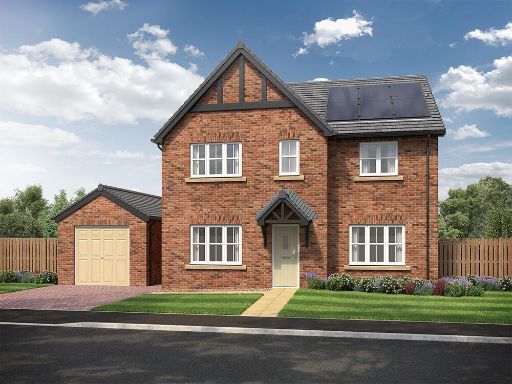 4 bedroom detached house for sale in Durham Lane,
Eaglescliffe,
Stockton-on-Tees
TS16 0RW, TS16 — £384,995 • 4 bed • 1 bath
4 bedroom detached house for sale in Durham Lane,
Eaglescliffe,
Stockton-on-Tees
TS16 0RW, TS16 — £384,995 • 4 bed • 1 bath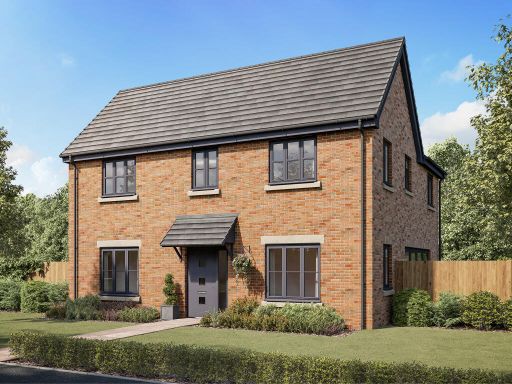 4 bedroom detached house for sale in Hunters Edge,
Urlay Nook Road,
Eaglescliffe,
Stockton-on-Tees,
County Durham,
TS16 0QA, TS16 — £440,000 • 4 bed • 1 bath • 2417 ft²
4 bedroom detached house for sale in Hunters Edge,
Urlay Nook Road,
Eaglescliffe,
Stockton-on-Tees,
County Durham,
TS16 0QA, TS16 — £440,000 • 4 bed • 1 bath • 2417 ft²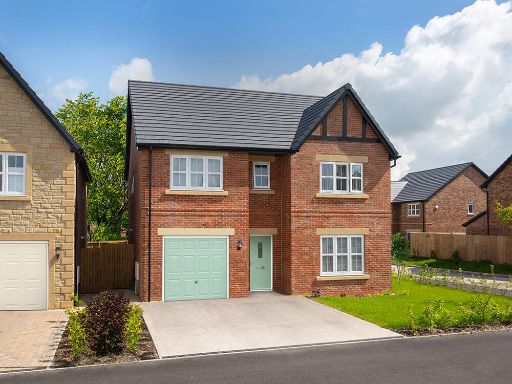 4 bedroom detached house for sale in Durham Lane,
Eaglescliffe,
Stockton-on-Tees
TS16 0RW, TS16 — £369,995 • 4 bed • 1 bath
4 bedroom detached house for sale in Durham Lane,
Eaglescliffe,
Stockton-on-Tees
TS16 0RW, TS16 — £369,995 • 4 bed • 1 bath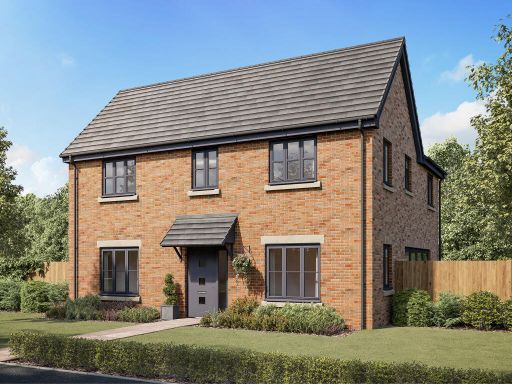 4 bedroom detached house for sale in Hunters Edge,
Urlay Nook Road,
Eaglescliffe,
Stockton-on-Tees,
County Durham,
TS16 0QA, TS16 — £440,000 • 4 bed • 1 bath • 4835 ft²
4 bedroom detached house for sale in Hunters Edge,
Urlay Nook Road,
Eaglescliffe,
Stockton-on-Tees,
County Durham,
TS16 0QA, TS16 — £440,000 • 4 bed • 1 bath • 4835 ft²