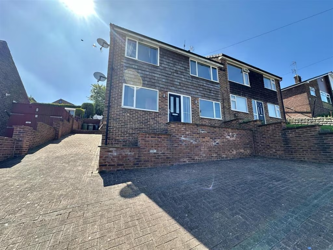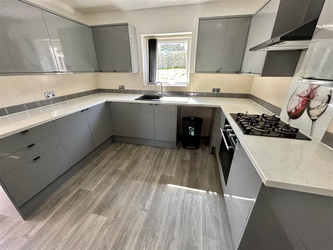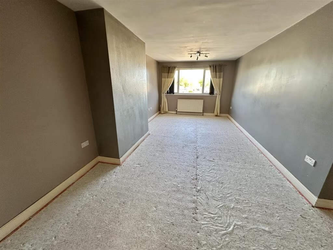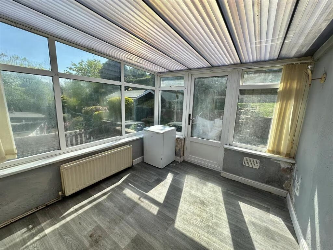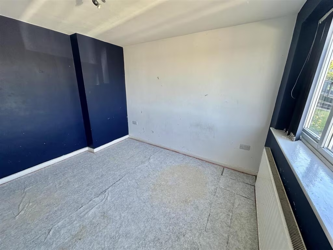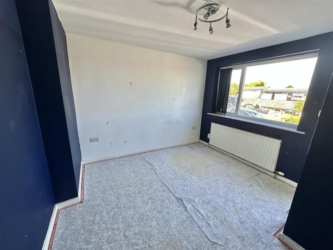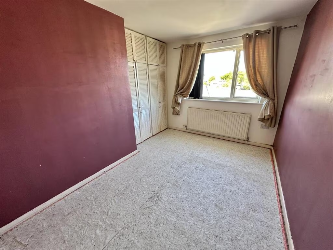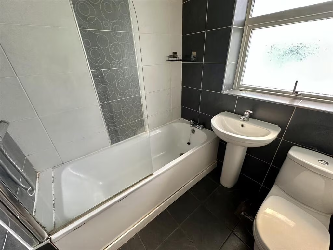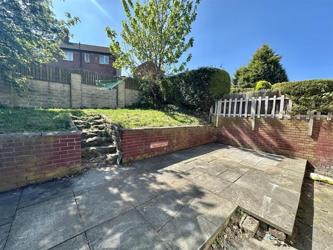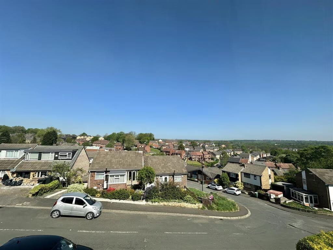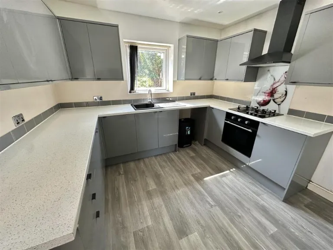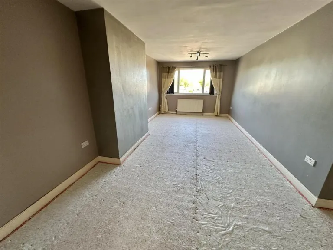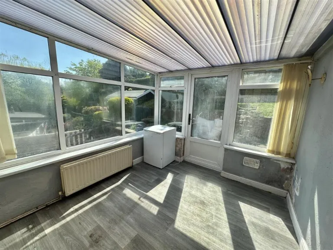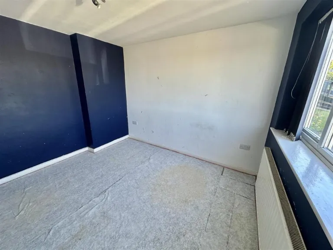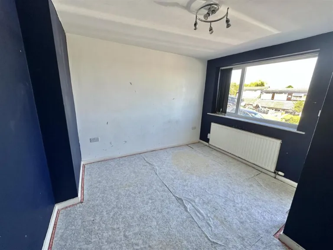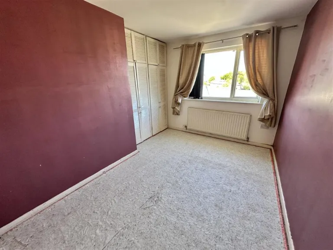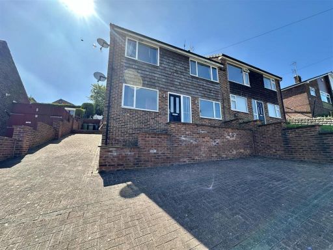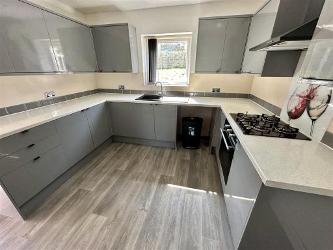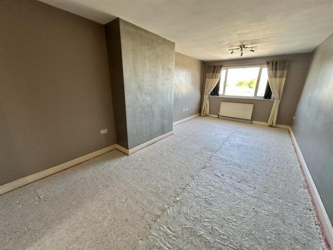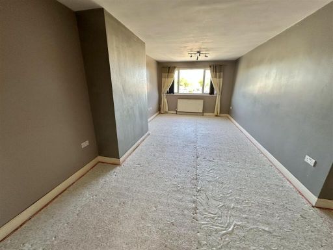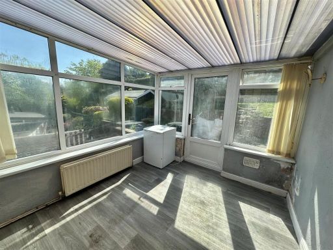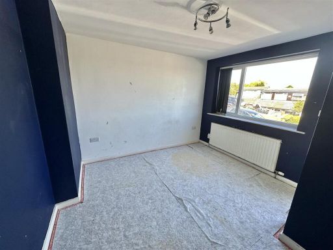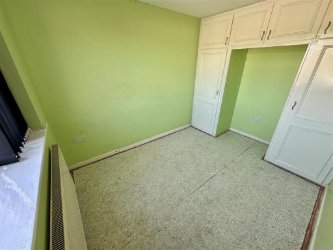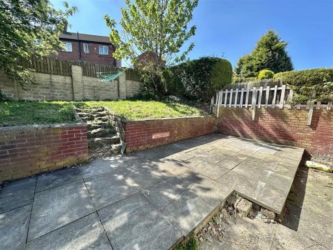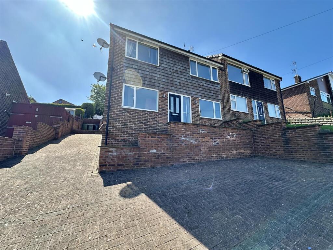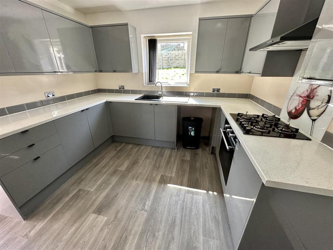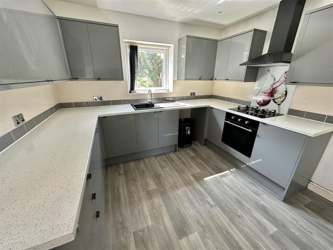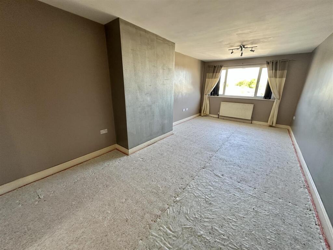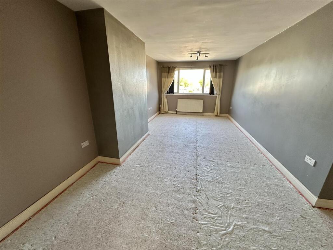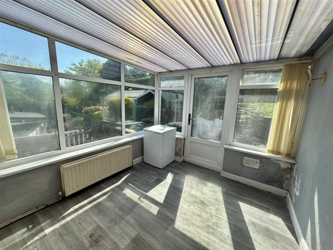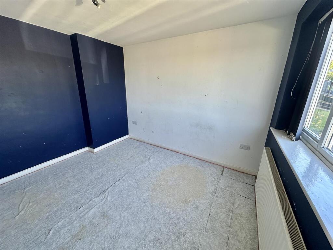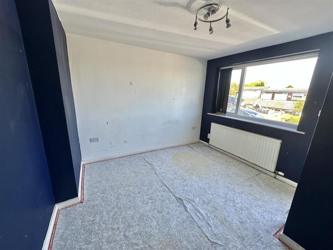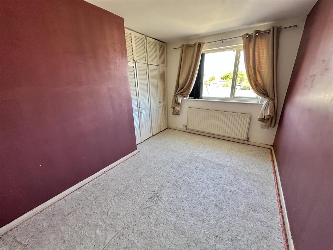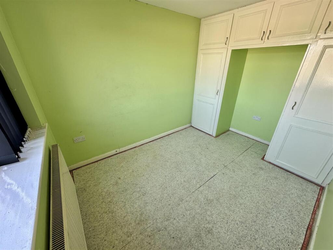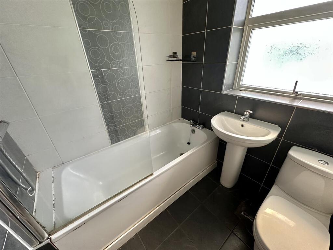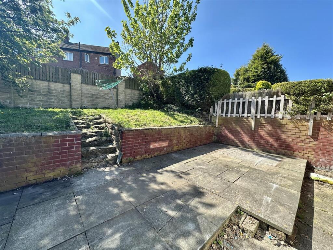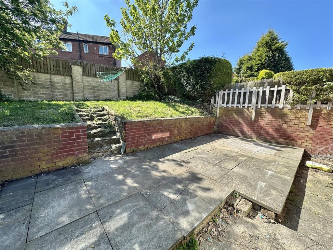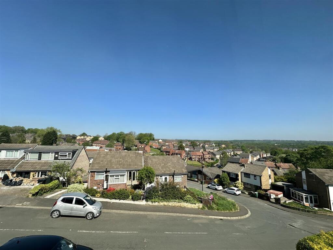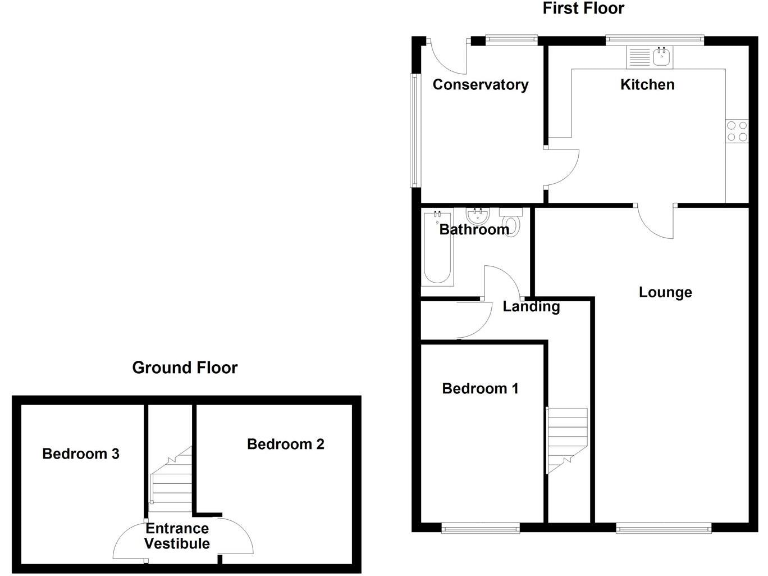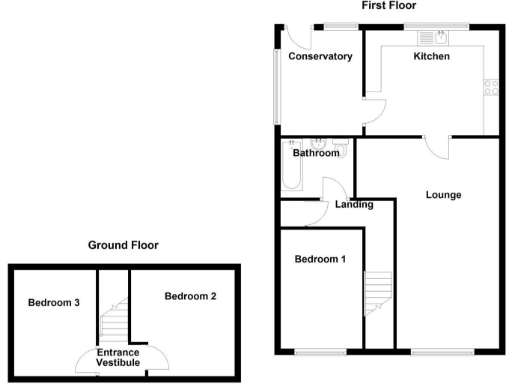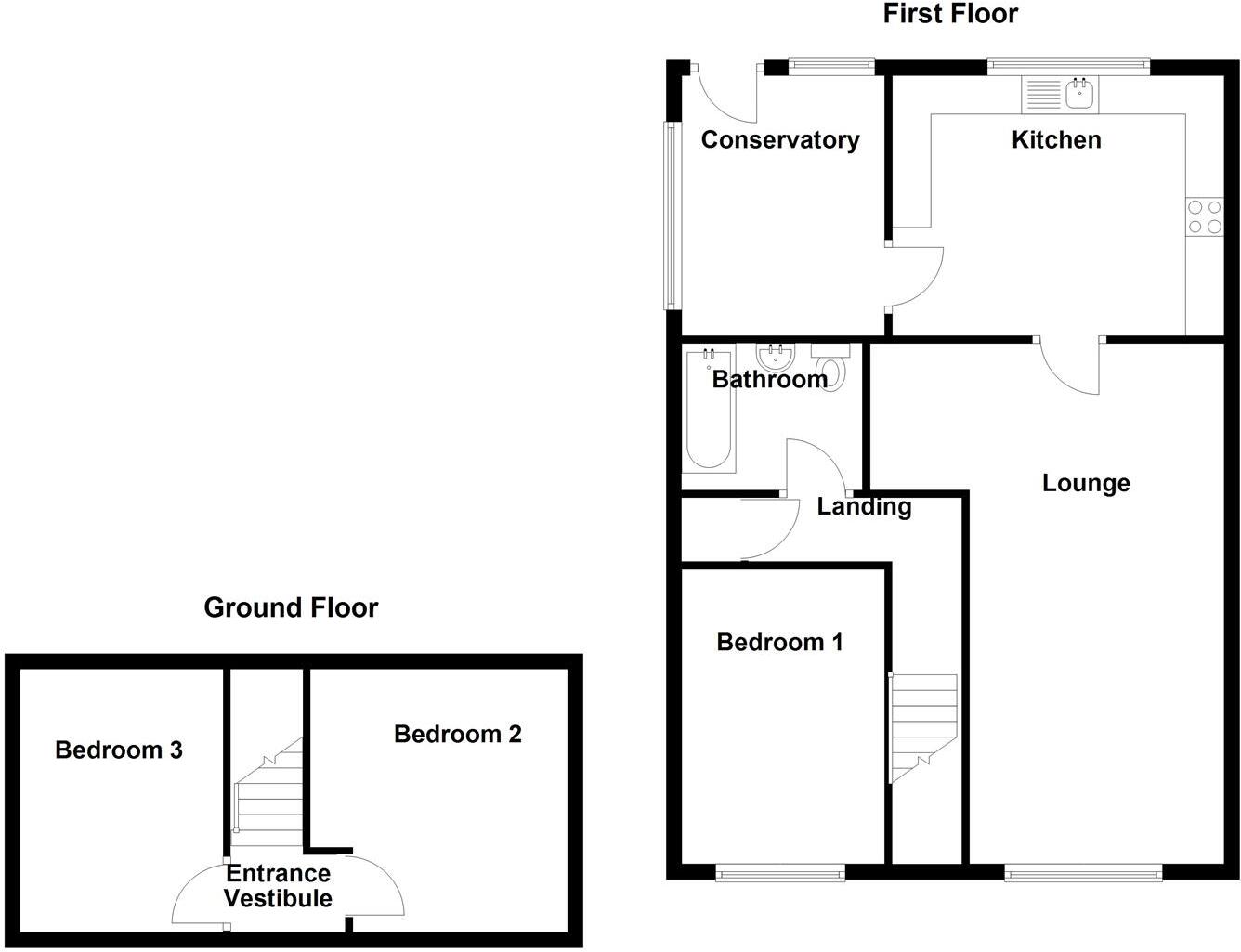Summary - 34 WOODHALL DRIVE BATLEY WF17 7SW
3 bed 1 bath House
Roomy family layout with extension potential and generous parking.
Three-bedroom semi-detached on a generous, sloping plot
Ground-floor bedrooms; first-floor living for flexible family use
Modern fitted kitchen and conservatory ready to use
Decent rear garden with patio; scope to extend (subject to consents)
Ample block‑paved driveway parking and basement storage
Requires some updating; double glazing fitted pre-2002
Area shows above-average crime and wider local deprivation
Chain free sale for quicker completion
Set on a generous, sloping plot in a popular Batley neighbourhood, this three-bedroom semi-detached house suits growing families seeking space and scope. The unusual layout places two bedrooms on the ground floor and the large open-plan living and kitchen areas on the first floor, giving a feeling of separation between sleeping and entertaining zones. The modern fitted kitchen and conservatory are ready for everyday use, while the long lounge provides flexible family living.
The property offers clear extension potential (subject to planning consent) and a decent rear garden with paved patio and lawn — useful for children or outdoor entertaining. Ample block‑paved driveway parking and a useful basement storage area add everyday convenience. The home is offered chain free, which can speed up moving for families wanting a quicker completion.
Buyers should note this house sits in an area with above-average crime statistics and wider local deprivation indicators; prospective purchasers should satisfy themselves about safety and suitability for their household. The property will benefit from some updating and general modernisation in places despite the contemporary kitchen. Double glazing was installed before 2002 and the house dates from the late 1960s/1970s, so buyers should check heating, insulation and services as part of their surveys.
Overall this is a practical, well‑laid-out family house with scope to increase value through refurbishment or extension. It will particularly suit purchasers looking for a roomy home in a popular school area, who are prepared to carry out modest improvements to personalise and future‑proof the property.
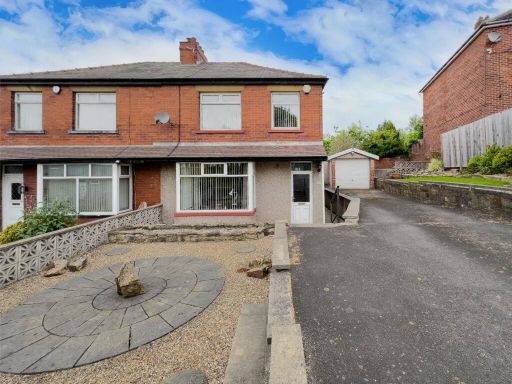 3 bedroom semi-detached house for sale in Soothill Lane, Batley, WF17 — £210,000 • 3 bed • 1 bath • 872 ft²
3 bedroom semi-detached house for sale in Soothill Lane, Batley, WF17 — £210,000 • 3 bed • 1 bath • 872 ft²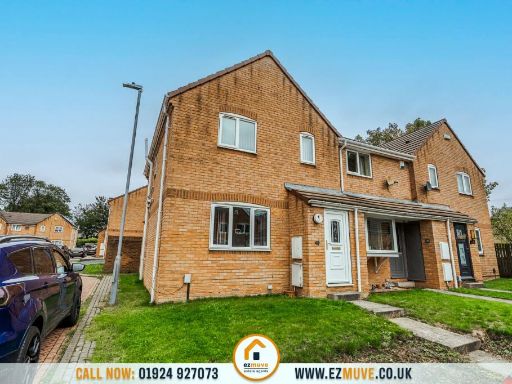 3 bedroom semi-detached house for sale in Plover Drive, Batley, WF17 — £220,000 • 3 bed • 1 bath
3 bedroom semi-detached house for sale in Plover Drive, Batley, WF17 — £220,000 • 3 bed • 1 bath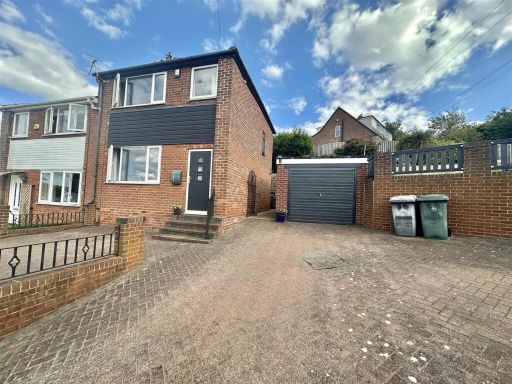 3 bedroom semi-detached house for sale in Enfield Drive, Batley, WF17 — £190,000 • 3 bed • 1 bath • 732 ft²
3 bedroom semi-detached house for sale in Enfield Drive, Batley, WF17 — £190,000 • 3 bed • 1 bath • 732 ft²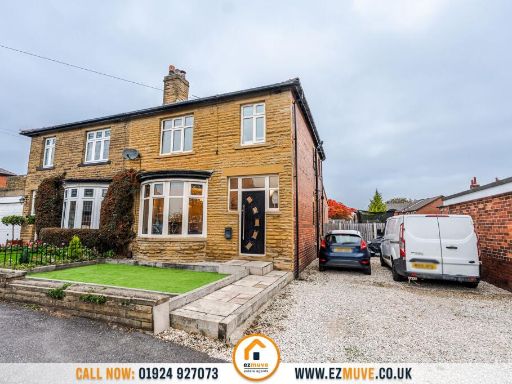 3 bedroom semi-detached house for sale in Grasmere Road, Dewsbury, WF12 — £285,000 • 3 bed • 1 bath • 1066 ft²
3 bedroom semi-detached house for sale in Grasmere Road, Dewsbury, WF12 — £285,000 • 3 bed • 1 bath • 1066 ft²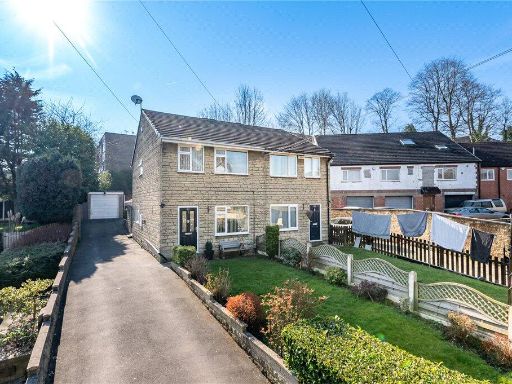 3 bedroom semi-detached house for sale in Strawberry Bank, Liversedge, West Yorkshire, WF15 — £240,000 • 3 bed • 1 bath • 933 ft²
3 bedroom semi-detached house for sale in Strawberry Bank, Liversedge, West Yorkshire, WF15 — £240,000 • 3 bed • 1 bath • 933 ft²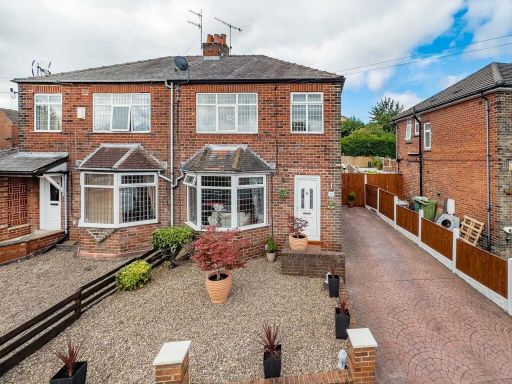 3 bedroom semi-detached house for sale in Horner Crescent, Batley, WF17 — £239,950 • 3 bed • 1 bath • 861 ft²
3 bedroom semi-detached house for sale in Horner Crescent, Batley, WF17 — £239,950 • 3 bed • 1 bath • 861 ft²