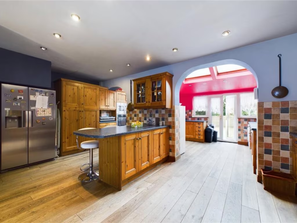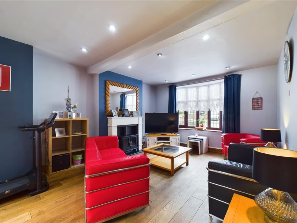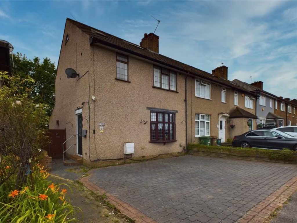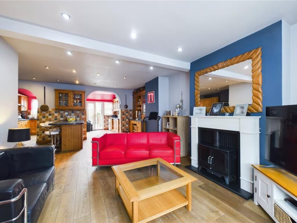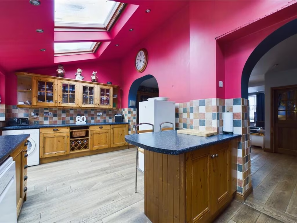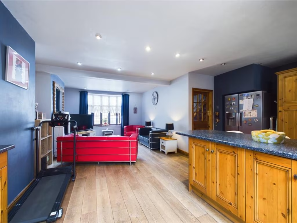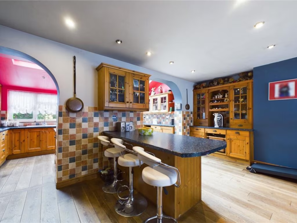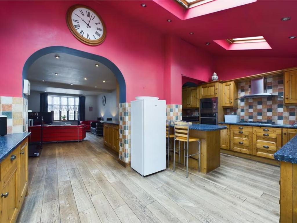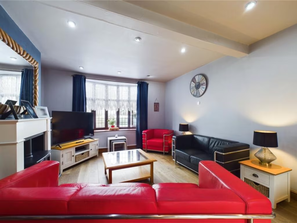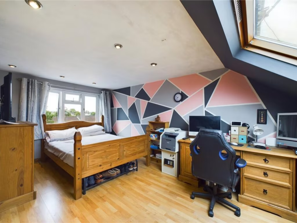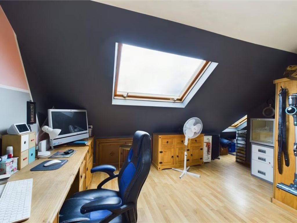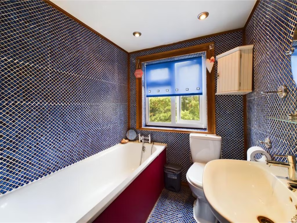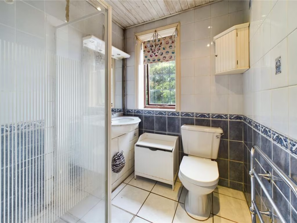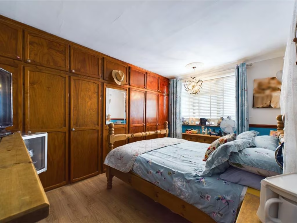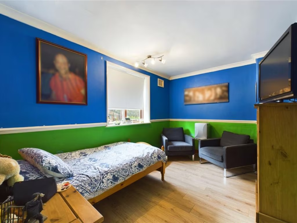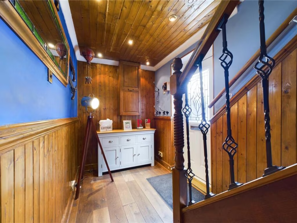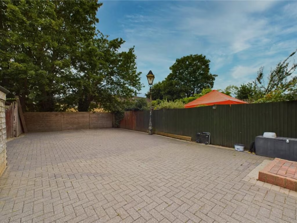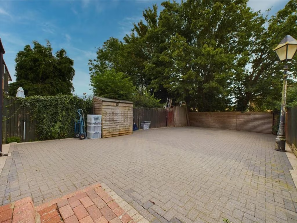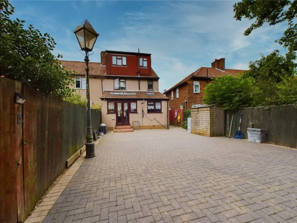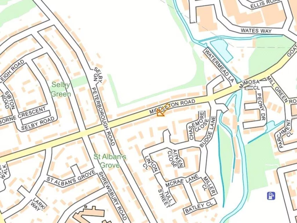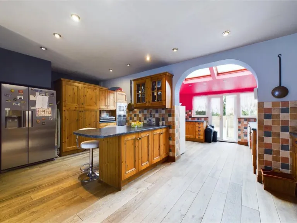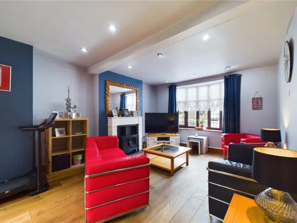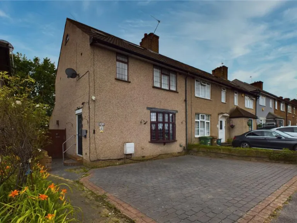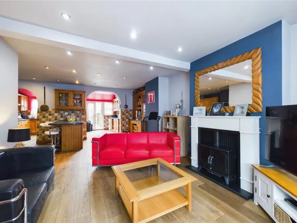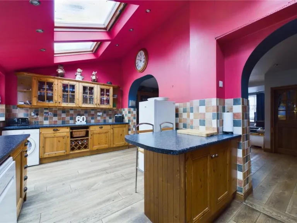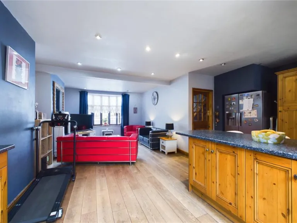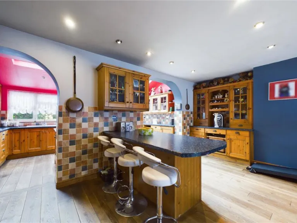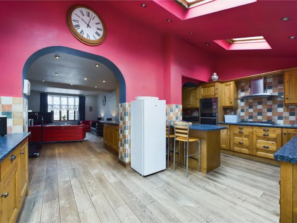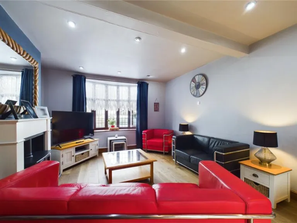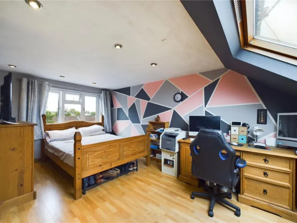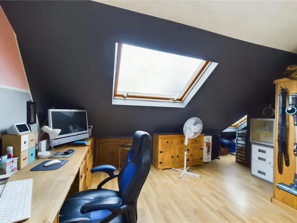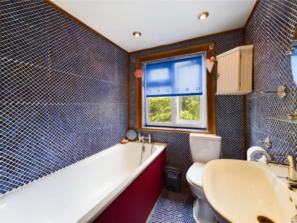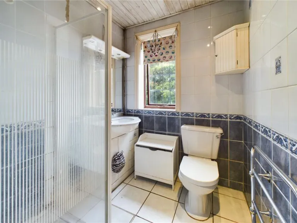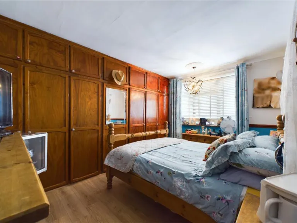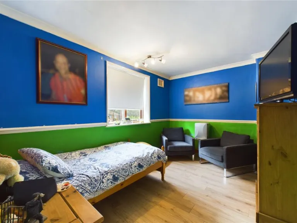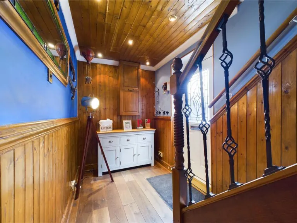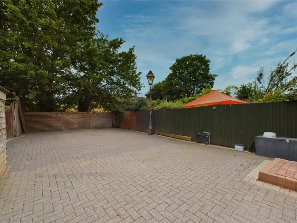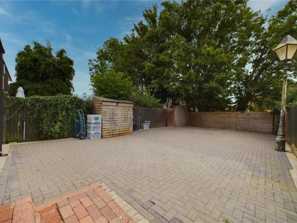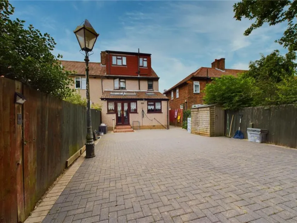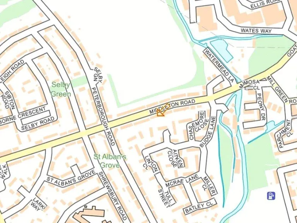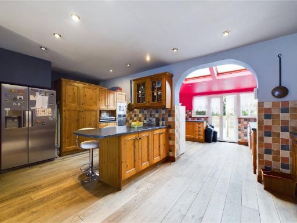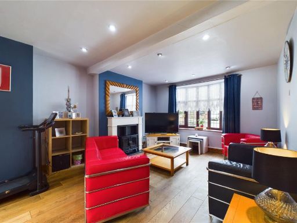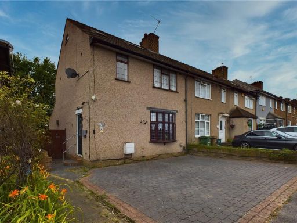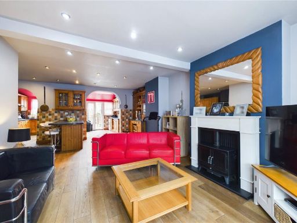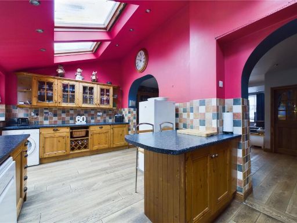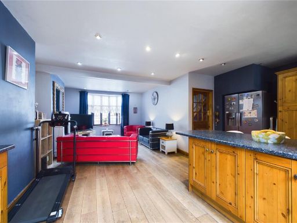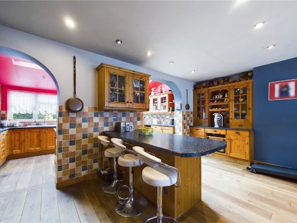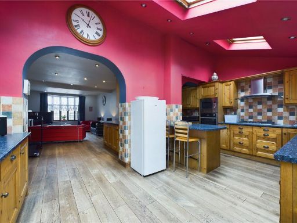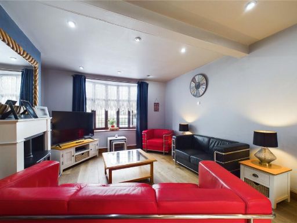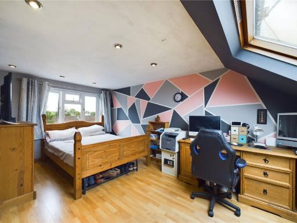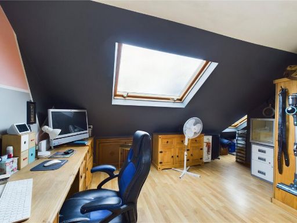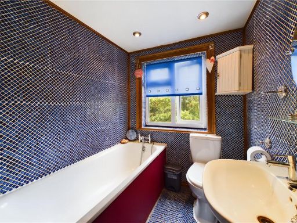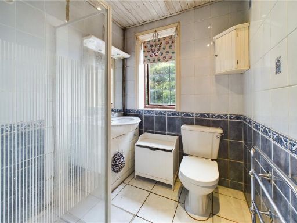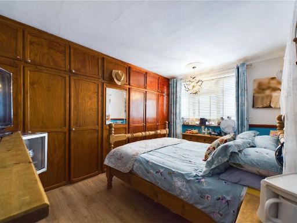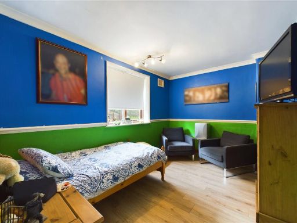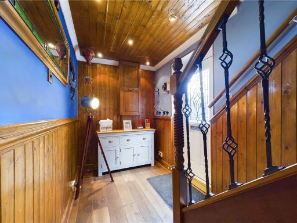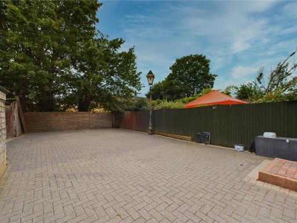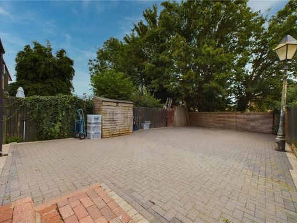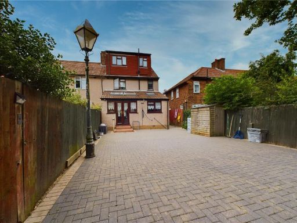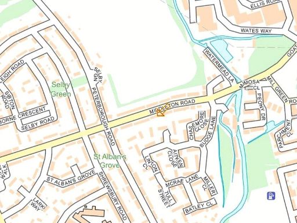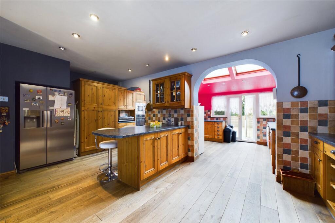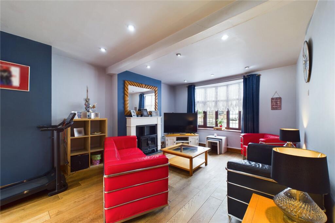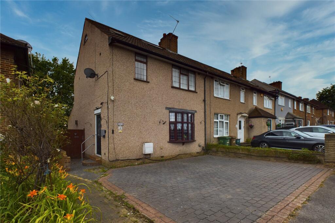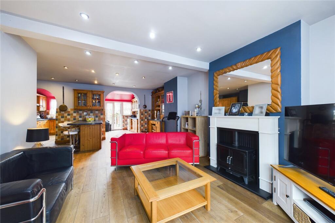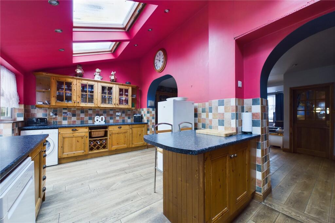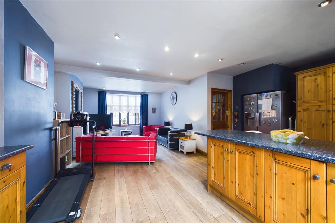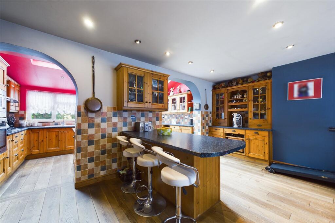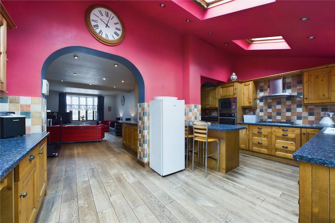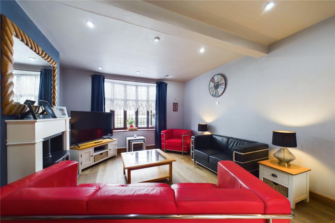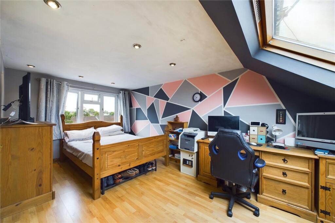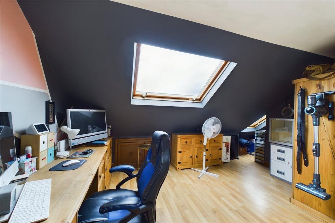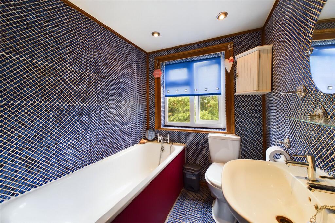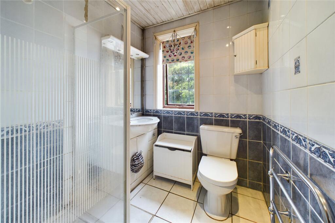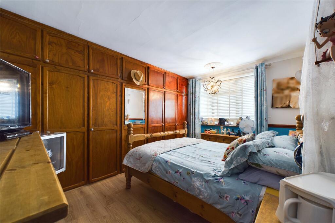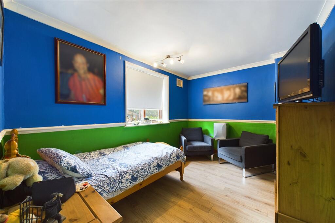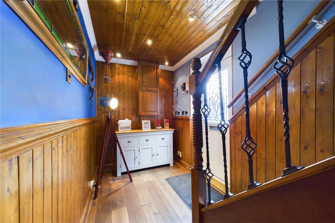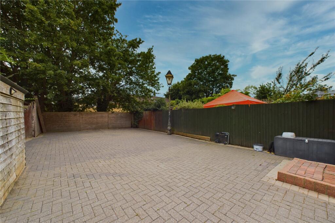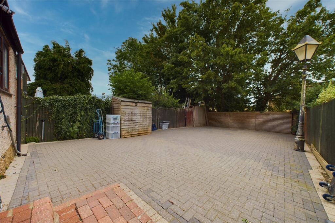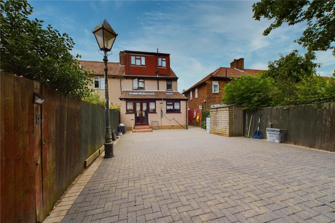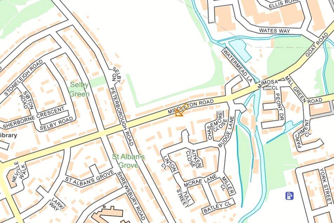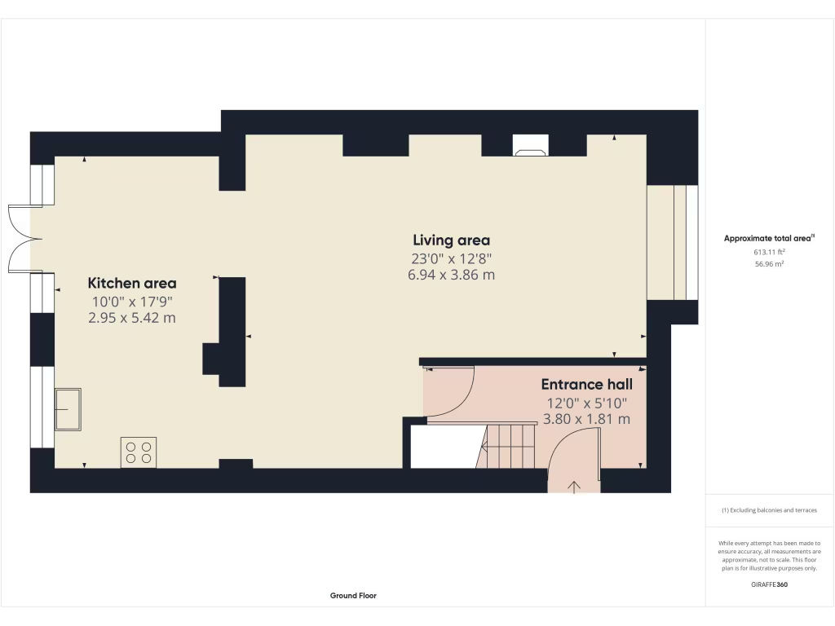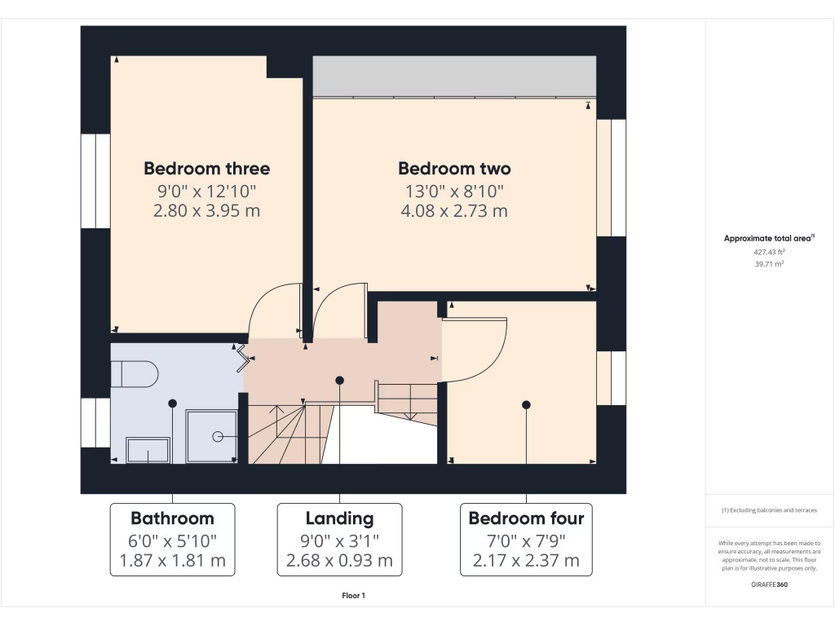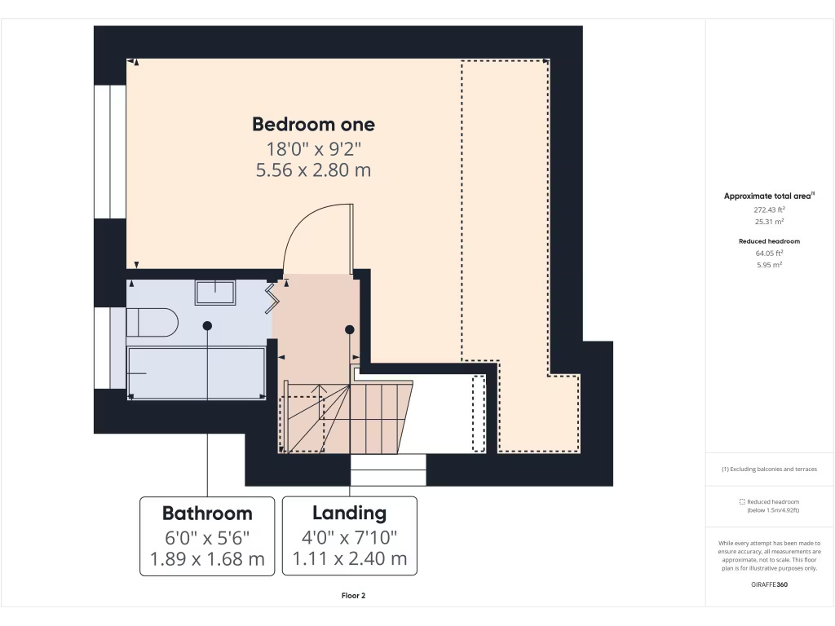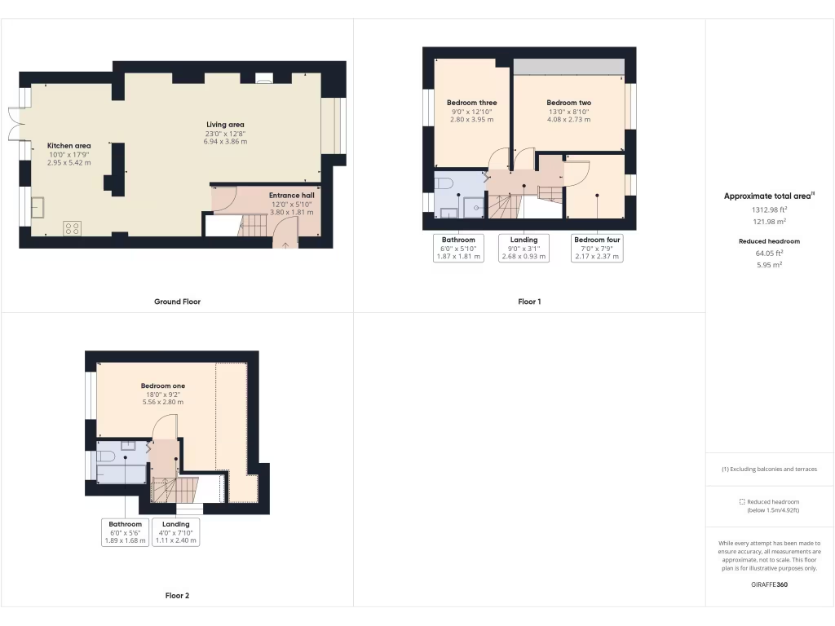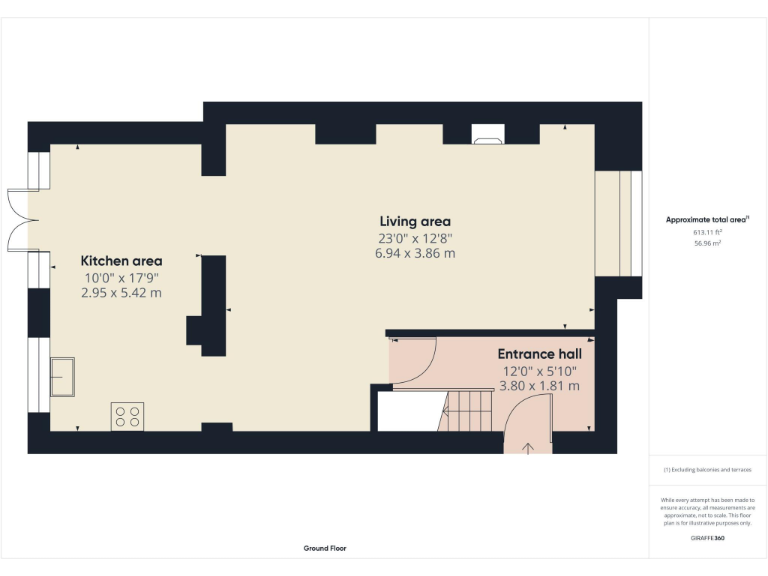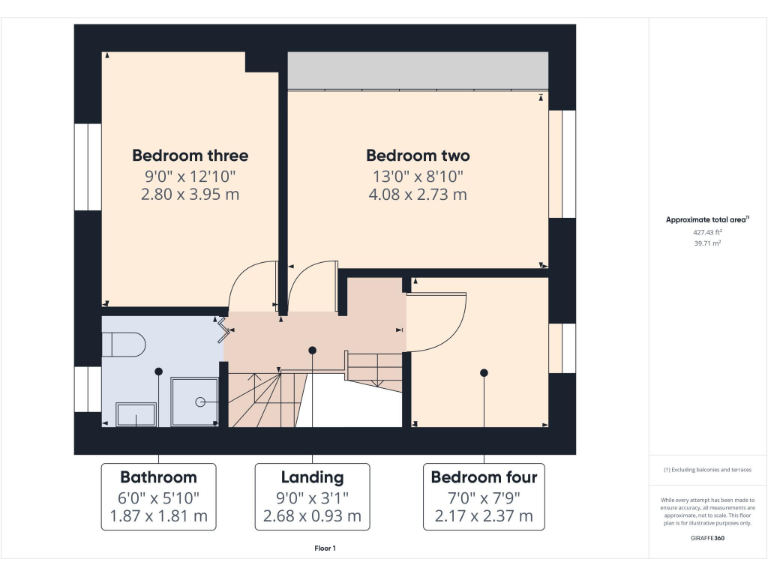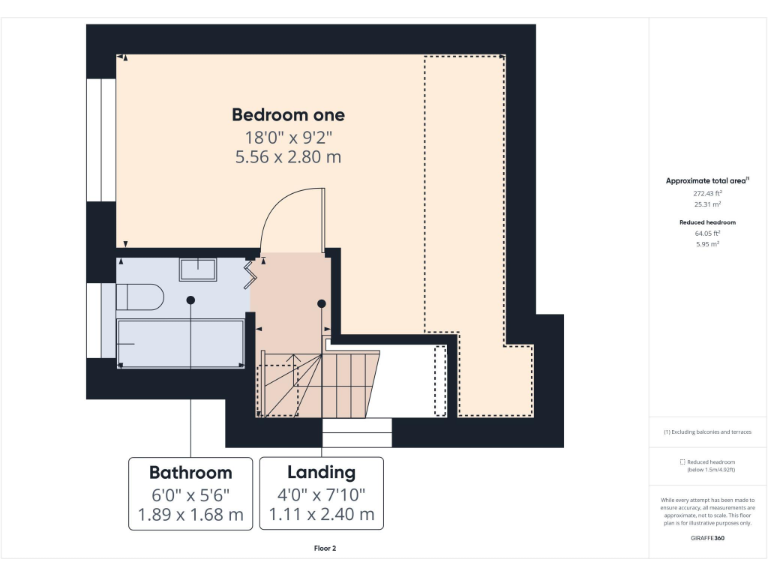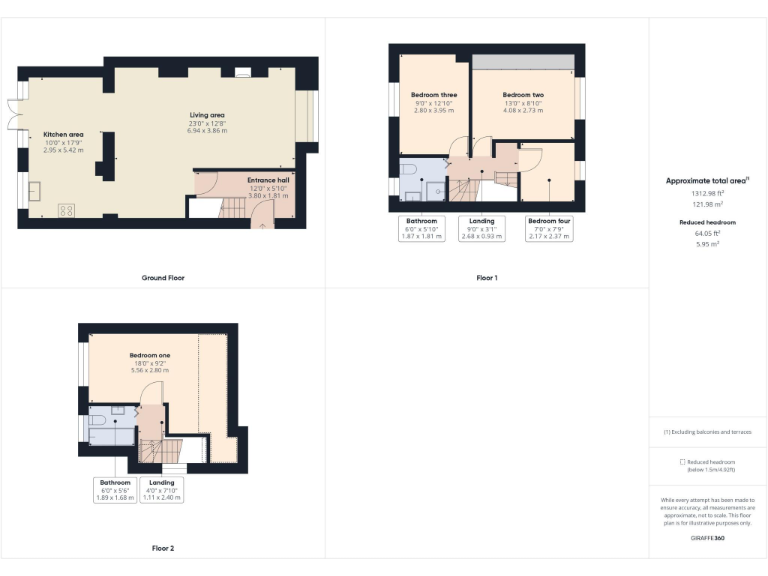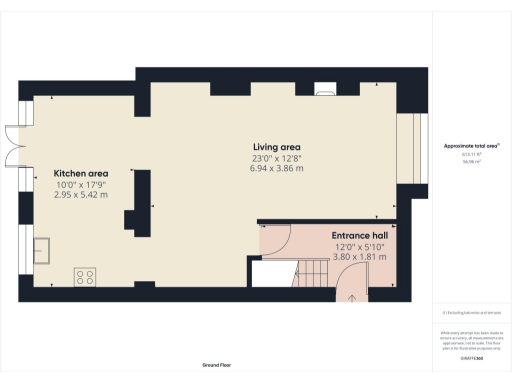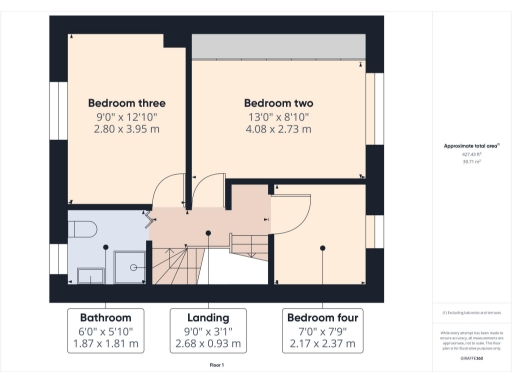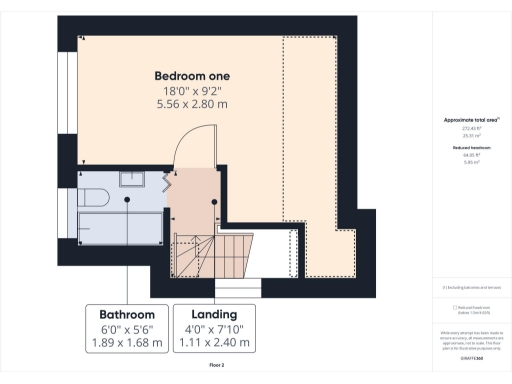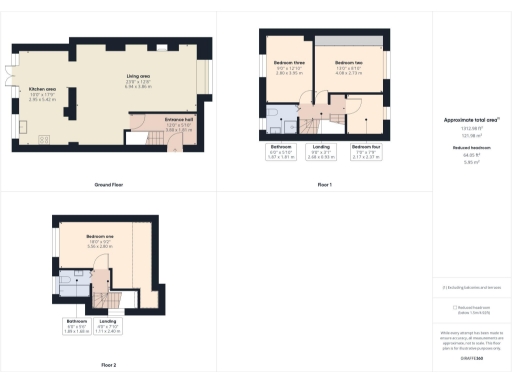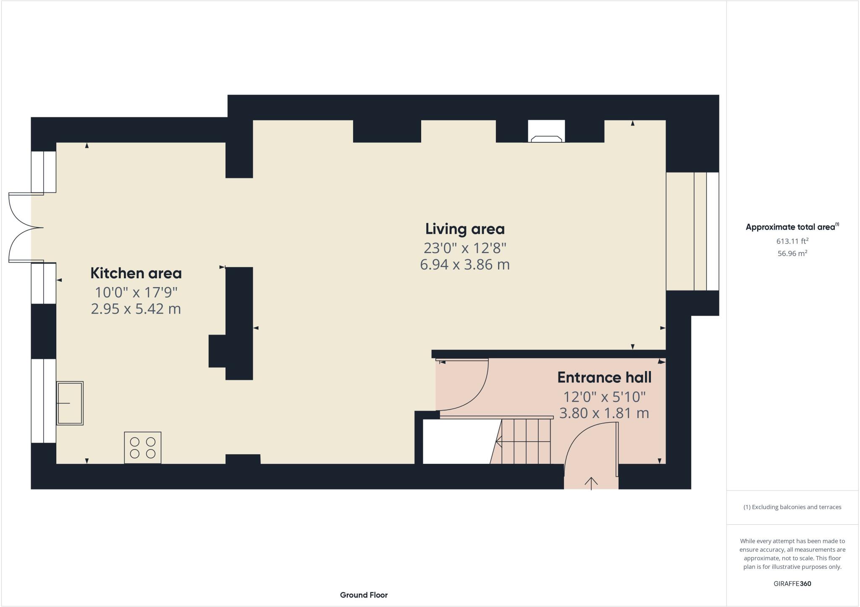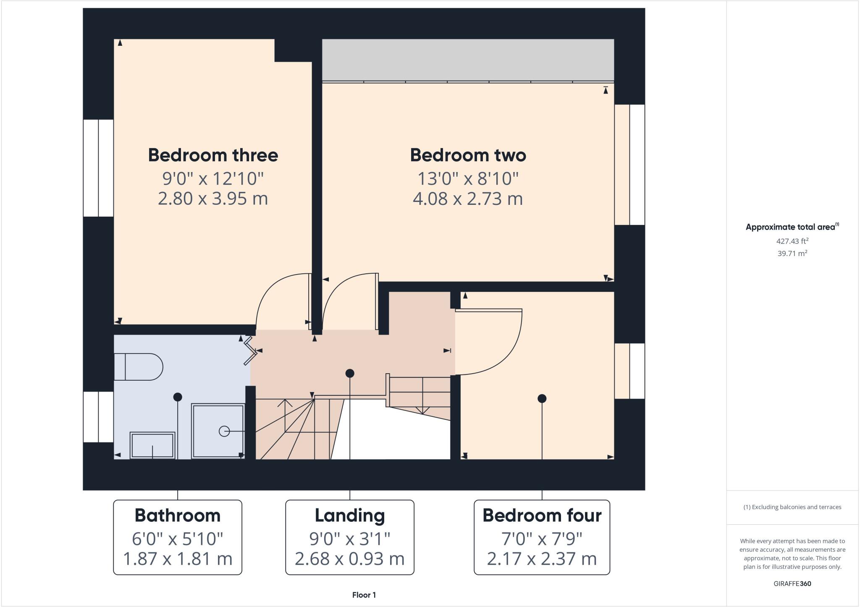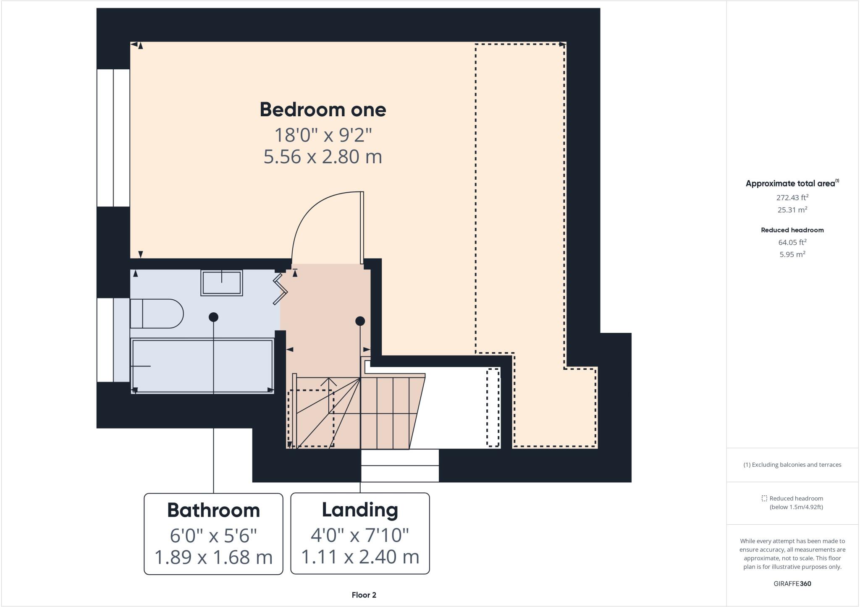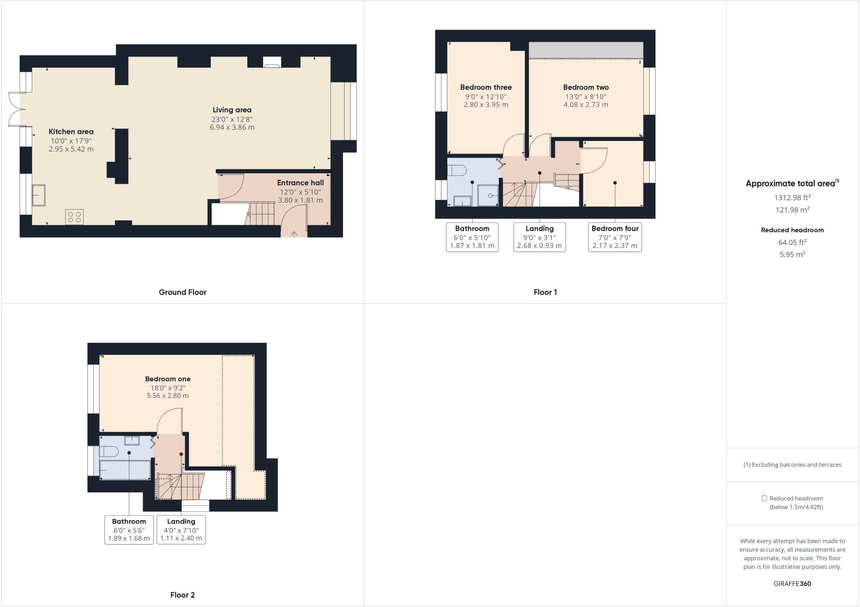Summary - 514 Middleton Road SM5 1JA
4 bed 2 bath End of Terrace
Bright extended 4-bed family home with driveway, south garden and excellent transport links..
- Extended rear creates large open-plan kitchen/diner lounge
- South-facing paved garden, low maintenance
- Driveway parking for several vehicles
- Four bedrooms across three floors, two shower rooms
- No mains central heating; electric room heaters installed
- Cavity walls assumed uninsulated — insulation recommended
- Small plot; compact outside space
- Area: above-average crime and high deprivation levels
A well-presented, extended four-bedroom end-of-terrace arranged over three floors, this Freehold home offers generous open-plan living with a bright vaulted kitchen/dining area and south-facing rear garden. The ground-floor rear extension creates a light, flexible family hub with glazed doors onto a low-maintenance paved garden and driveway parking for several vehicles.
Practical buyers will appreciate the proximity to Hackbridge station (approx. 0.7 miles), good local schools and convenient links into central London. The property is double-glazed and feels contemporary inside, with a character entrance hall and a large principal bedroom on the top floor with its own shower room.
There are notable running-cost and improvement considerations: the house is heated by electric room heaters rather than a central gas system, cavity walls are assumed to have no insulation, and some buyers may want to add full central heating or insulation to reduce costs. The plot is relatively small and the area scores high for deprivation with above-average local crime statistics — factors to weigh alongside price and location.
This home suits a growing family or investor seeking rental potential in a well-connected area, particularly where buyers plan to invest in fabric and heating upgrades. Sold Freehold and offered with council tax shown as affordable, it provides immediate living space with clear scope for energy and comfort improvements.
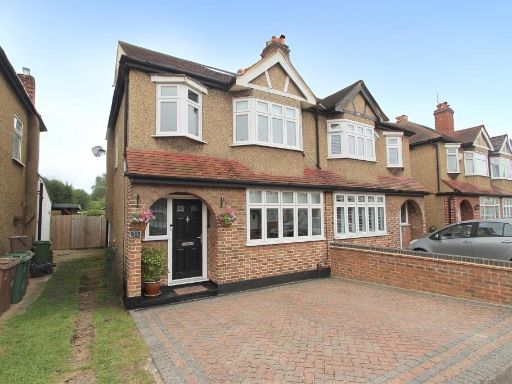 4 bedroom semi-detached house for sale in Birchwood avenue, Wallington, SM6 — £650,000 • 4 bed • 2 bath • 1221 ft²
4 bedroom semi-detached house for sale in Birchwood avenue, Wallington, SM6 — £650,000 • 4 bed • 2 bath • 1221 ft²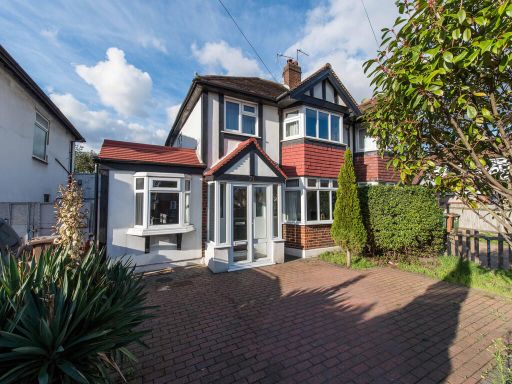 4 bedroom semi-detached house for sale in Culvers Avenue, Carshalton, SM5 — £585,000 • 4 bed • 2 bath • 1250 ft²
4 bedroom semi-detached house for sale in Culvers Avenue, Carshalton, SM5 — £585,000 • 4 bed • 2 bath • 1250 ft²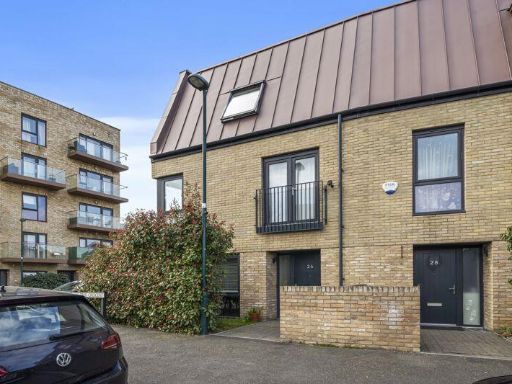 4 bedroom town house for sale in Holly Tree Crescent, Carshalton, SM5 — £585,000 • 4 bed • 2 bath • 1402 ft²
4 bedroom town house for sale in Holly Tree Crescent, Carshalton, SM5 — £585,000 • 4 bed • 2 bath • 1402 ft²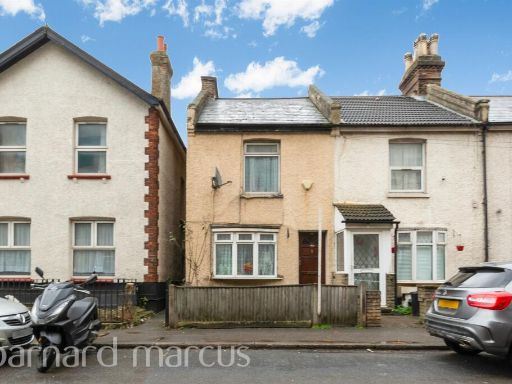 3 bedroom end of terrace house for sale in London Road, Wallington, SM6 — £410,000 • 3 bed • 1 bath • 846 ft²
3 bedroom end of terrace house for sale in London Road, Wallington, SM6 — £410,000 • 3 bed • 1 bath • 846 ft²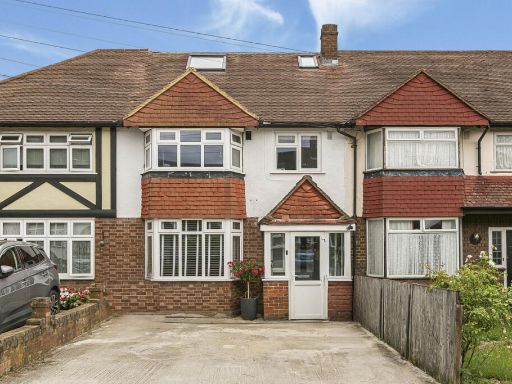 4 bedroom terraced house for sale in Ash Close, Carshalton, SM5 — £600,000 • 4 bed • 2 bath • 1443 ft²
4 bedroom terraced house for sale in Ash Close, Carshalton, SM5 — £600,000 • 4 bed • 2 bath • 1443 ft²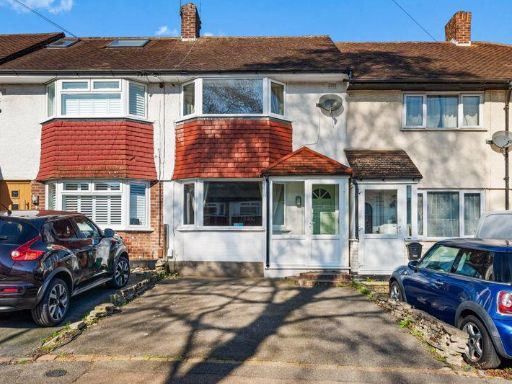 2 bedroom terraced house for sale in Arlington Drive, Carshalton, SM5 — £425,000 • 2 bed • 1 bath • 760 ft²
2 bedroom terraced house for sale in Arlington Drive, Carshalton, SM5 — £425,000 • 2 bed • 1 bath • 760 ft²