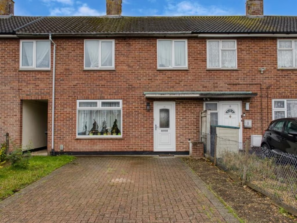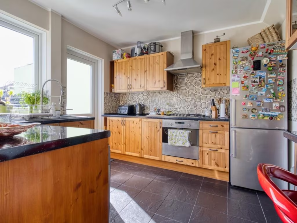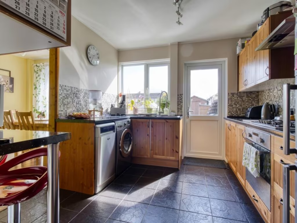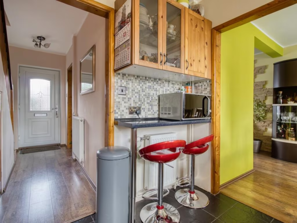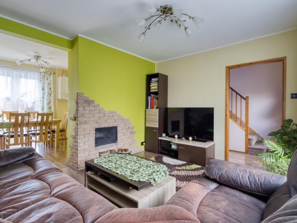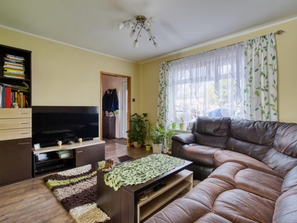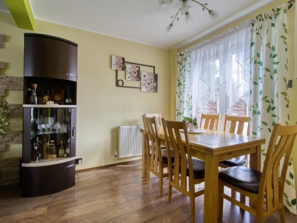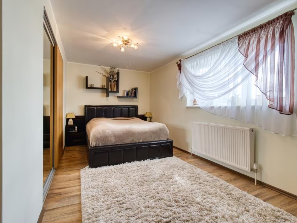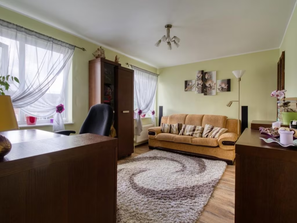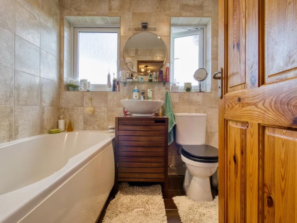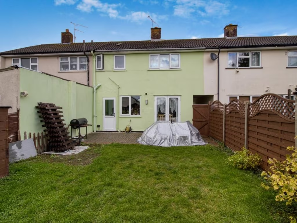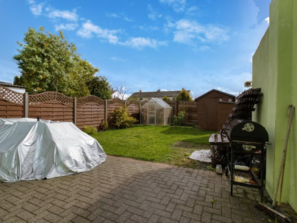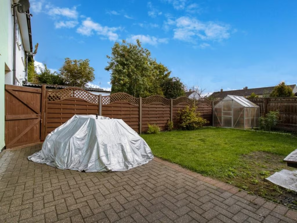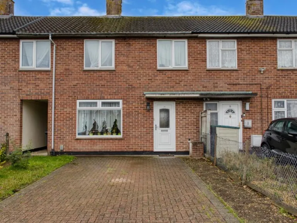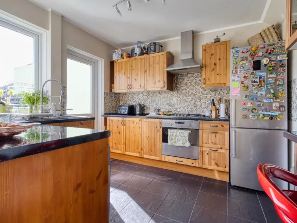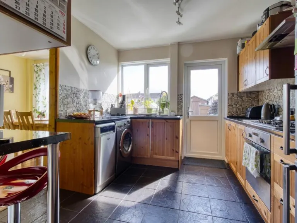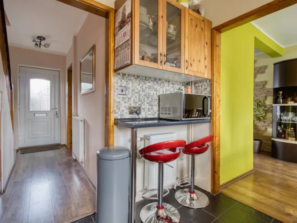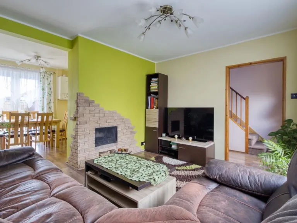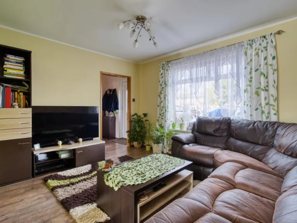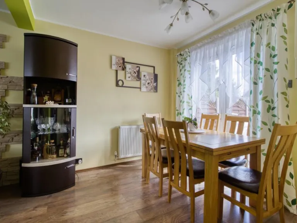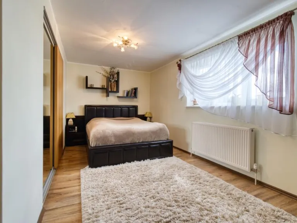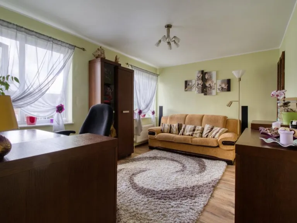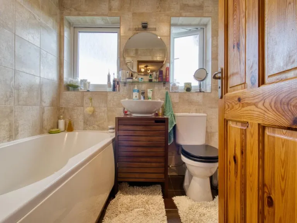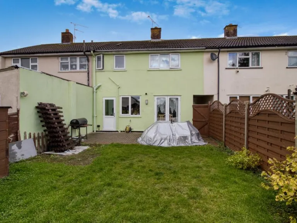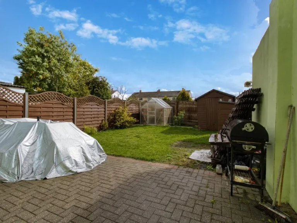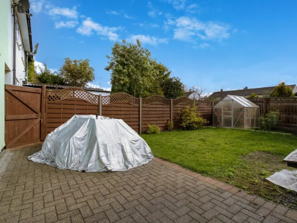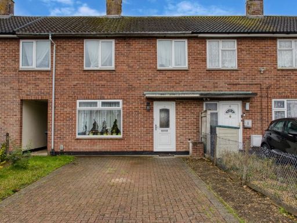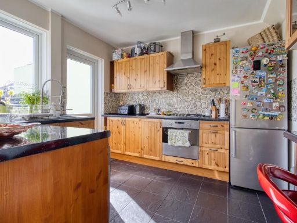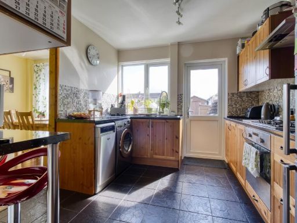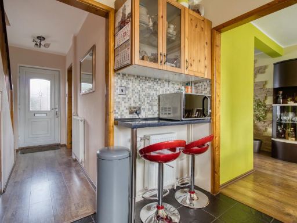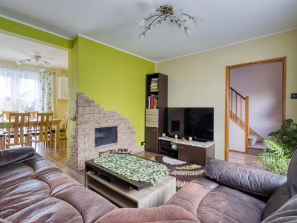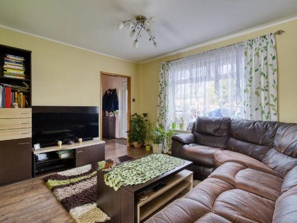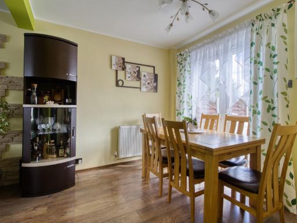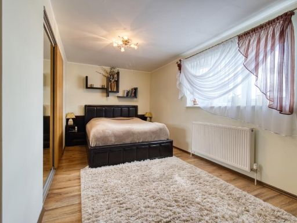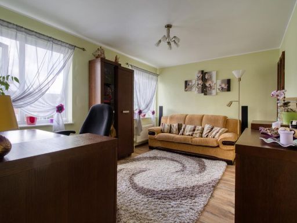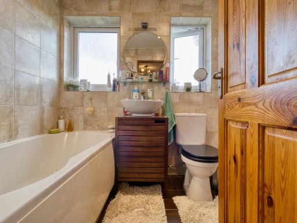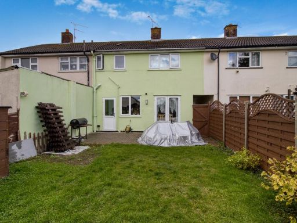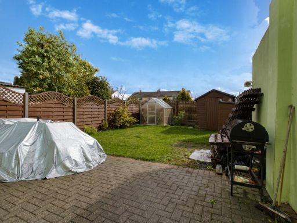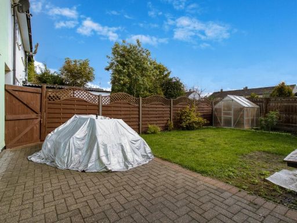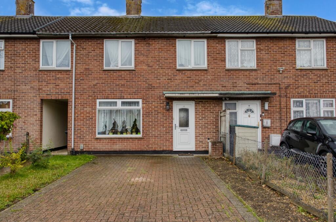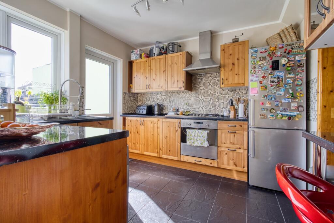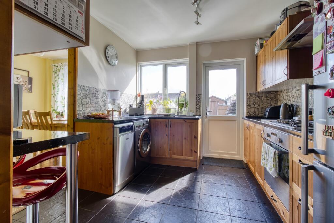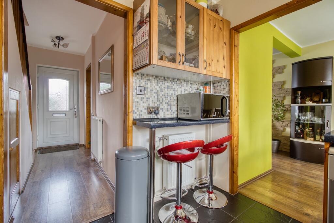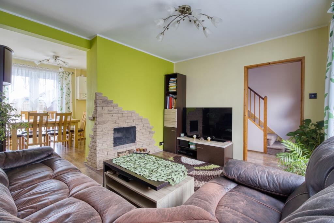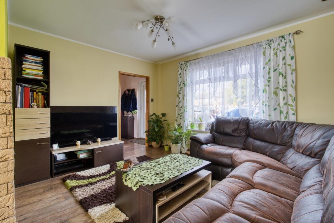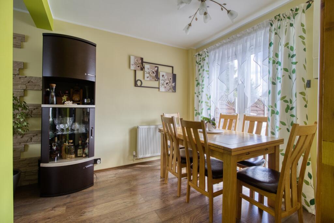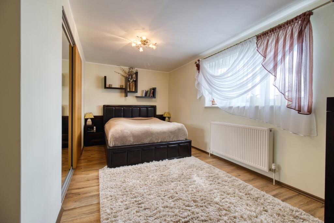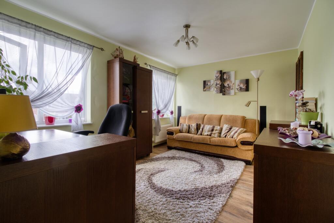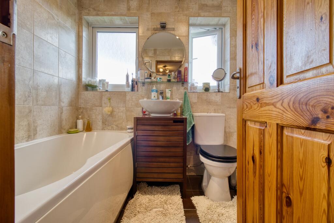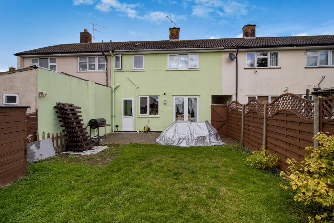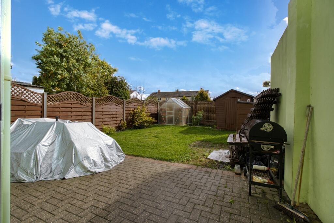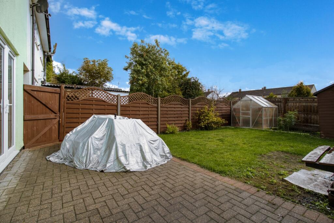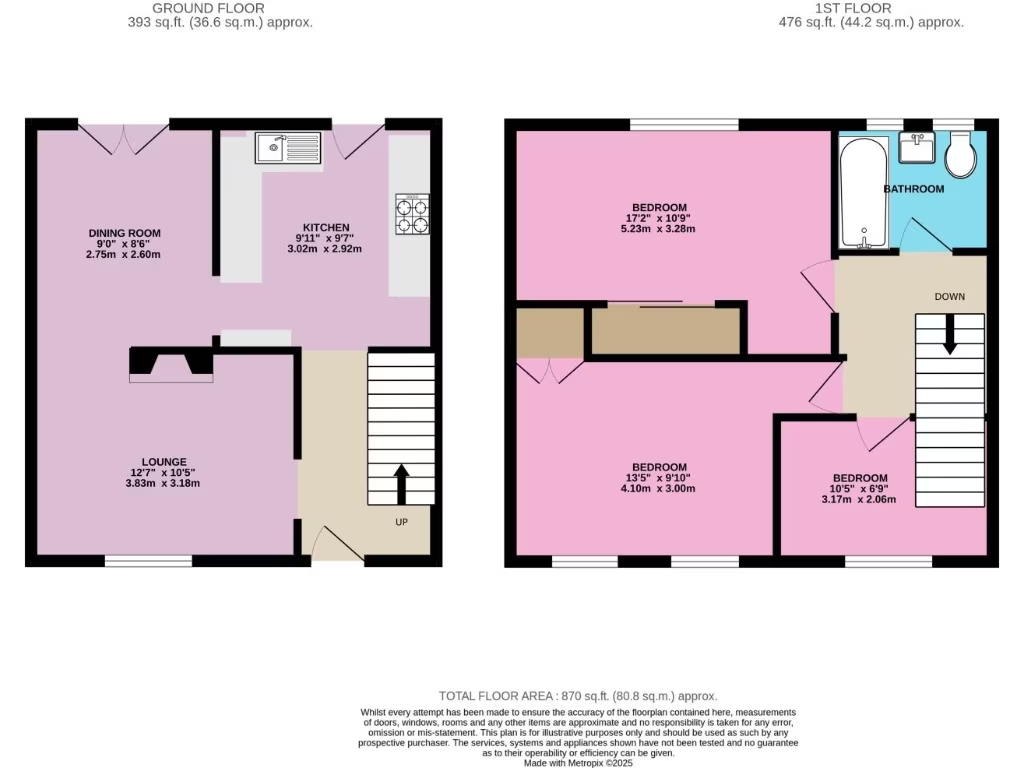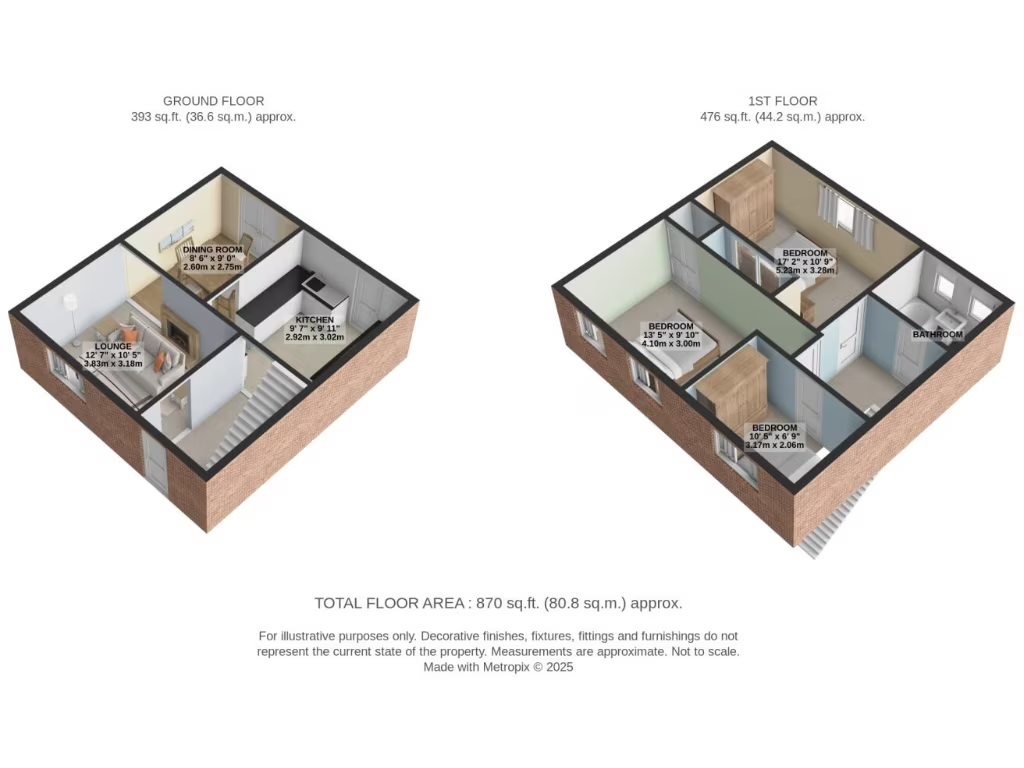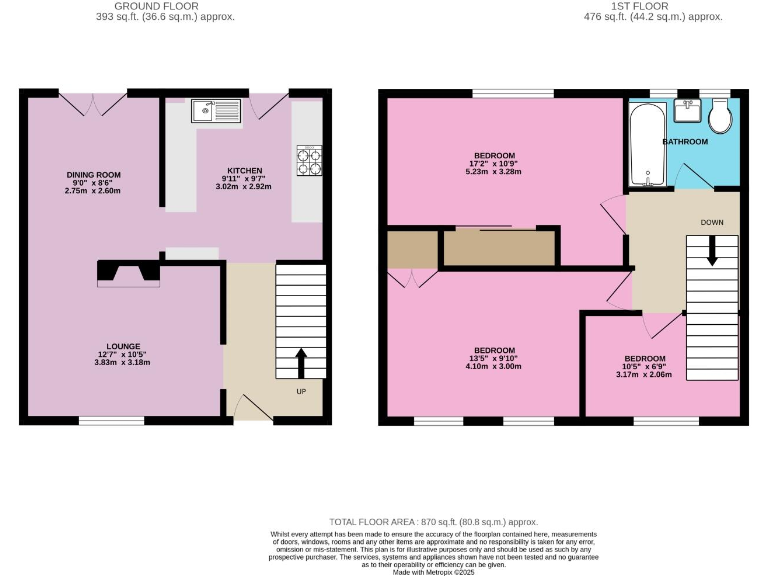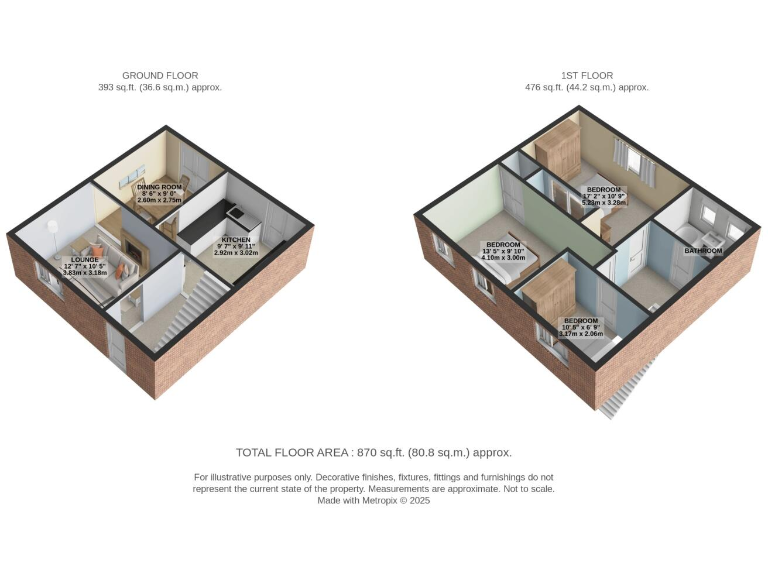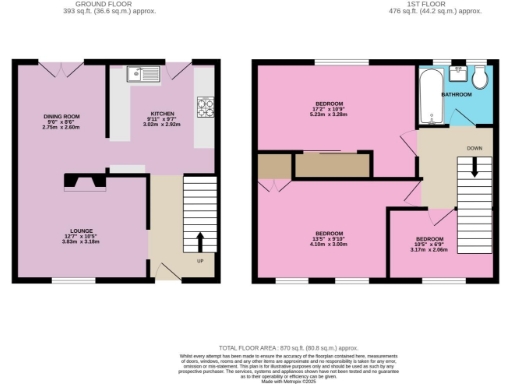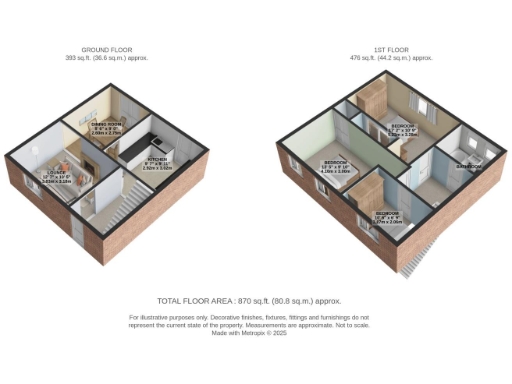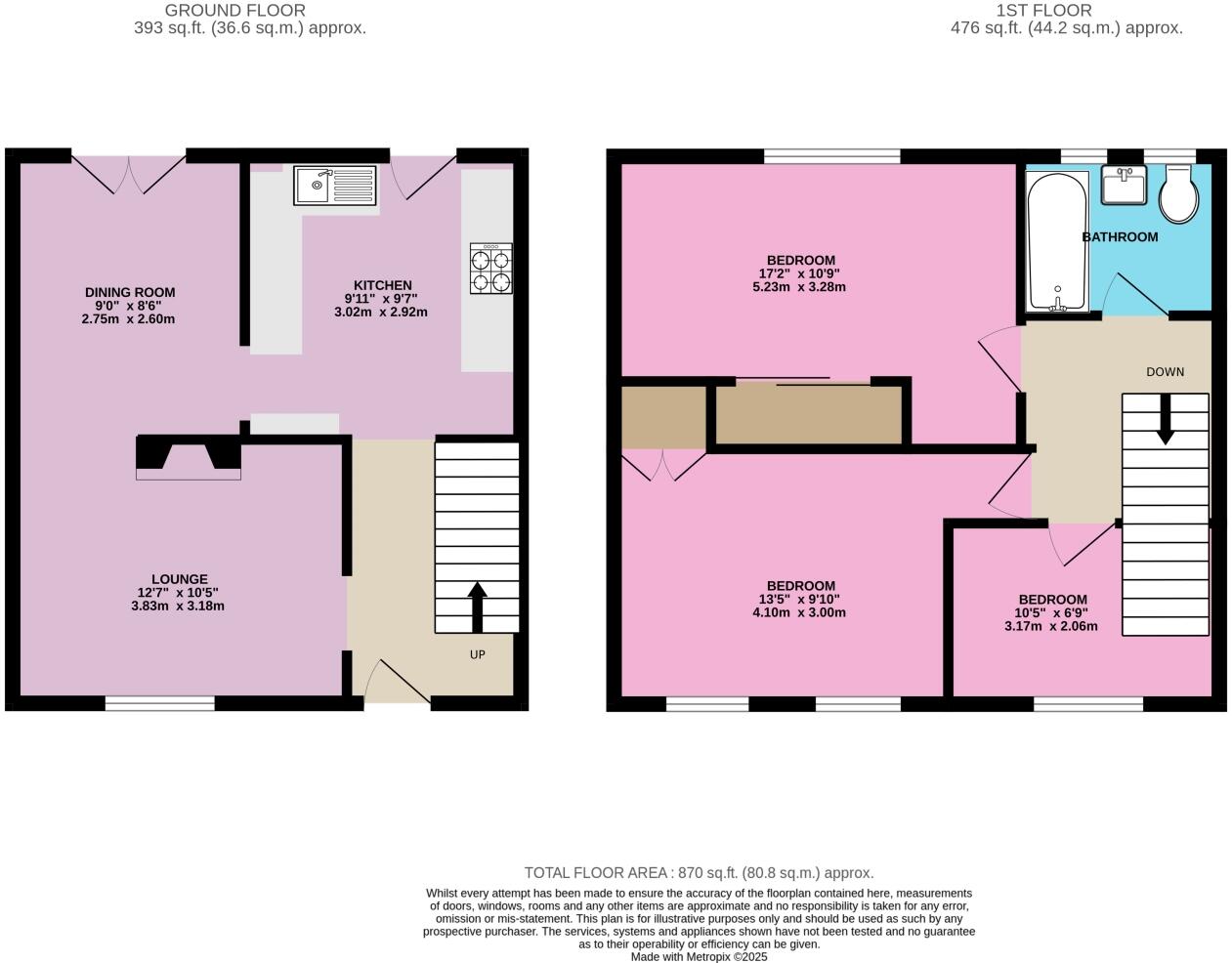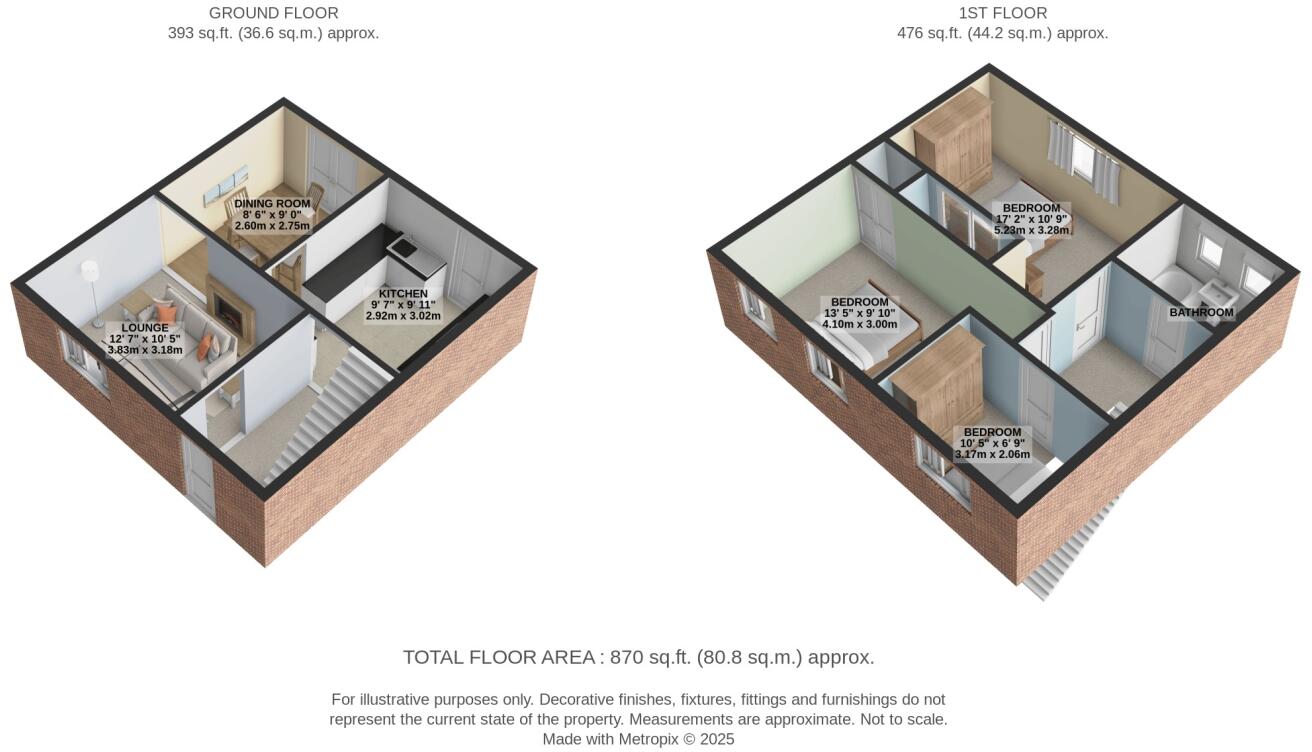Summary - 20 COURTENAY ROAD SWINDON SN3 3BU
3 bed 1 bath Terraced
Practical family home with driveway, garden and two double bedrooms.
Three-bedroom mid-terrace with two large double bedrooms
This three-bedroom mid-terrace in Walcot offers practical family living with two generous double bedrooms and fitted wardrobes. The ground floor includes a fitted kitchen, separate dining room with French doors to the enclosed garden, and a lounge with an open log fireplace — comfortable spaces for daily life and family meals.
Outside, a block-paved driveway provides off-street parking and a small front lawn; the rear garden is enclosed with patio, lawn and shed. Modern comforts include uPVC double glazing and gas central heating via a Worcester combi boiler. The property is an average-sized home (approximately 870 sq ft) built in the 1950–66 period with double glazing added after 2002.
Notable practical points: the house is of non-traditional construction but is mortgageable with many high-street lenders; prospective buyers should confirm lending terms with their mortgage advisor. The plot is small and there is a single family bathroom. The local area is classified as very deprived with ‘hampered neighbourhoods’ indicators and average crime levels; nearby amenities, good bus links and proximity to Greenbridge Retail Park and the M4 provide convenience for shoppers and commuters.
This home will suit first-time buyers or families seeking a modest, ready-to-live-in terrace with scope for cosmetic updating rather than a major renovation. Council Tax Band B is relatively low; an EPC is pending. Buyers seeking larger gardens, quieter affluent neighbourhoods, or no non-traditional construction considerations should note these limitations before viewing.
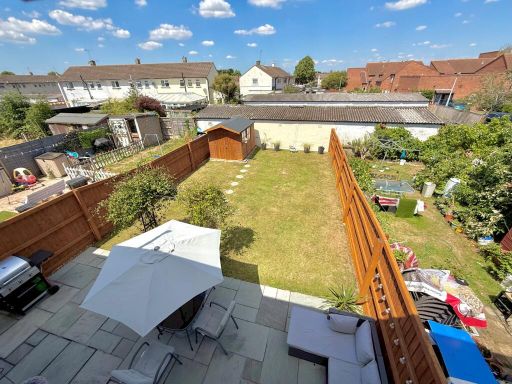 3 bedroom terraced house for sale in Frobisher Drive, Walcot, Swindon, SN3 — £260,000 • 3 bed • 1 bath • 850 ft²
3 bedroom terraced house for sale in Frobisher Drive, Walcot, Swindon, SN3 — £260,000 • 3 bed • 1 bath • 850 ft²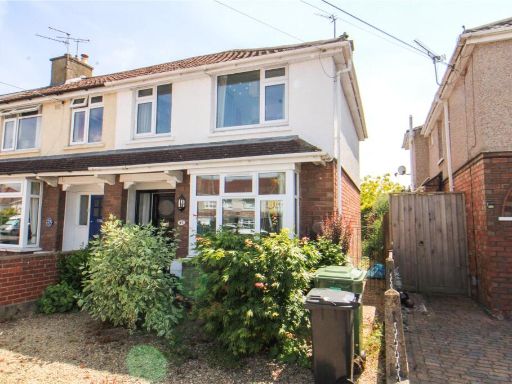 3 bedroom end of terrace house for sale in Norton Grove, Old Walcot, Swindon, Wiltshire, SN3 — £250,000 • 3 bed • 1 bath • 785 ft²
3 bedroom end of terrace house for sale in Norton Grove, Old Walcot, Swindon, Wiltshire, SN3 — £250,000 • 3 bed • 1 bath • 785 ft²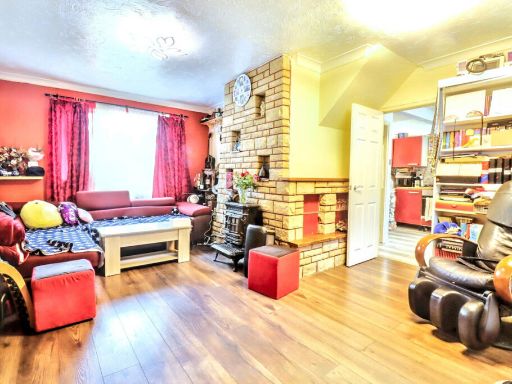 3 bedroom terraced house for sale in Chesford Close, Swindon, SN3 2, SN3 — £250,000 • 3 bed • 2 bath • 883 ft²
3 bedroom terraced house for sale in Chesford Close, Swindon, SN3 2, SN3 — £250,000 • 3 bed • 2 bath • 883 ft²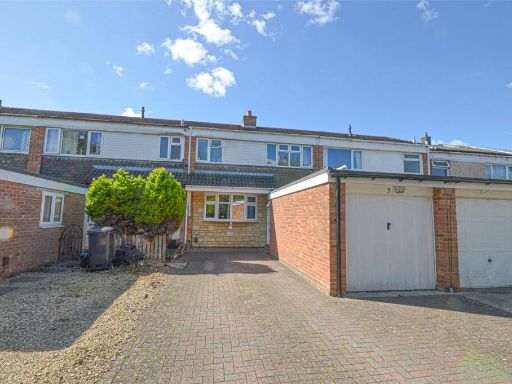 3 bedroom terraced house for sale in Raybrook Crescent, Rodbourne, Swindon, Wiltshire, SN2 — £280,000 • 3 bed • 1 bath • 667 ft²
3 bedroom terraced house for sale in Raybrook Crescent, Rodbourne, Swindon, Wiltshire, SN2 — £280,000 • 3 bed • 1 bath • 667 ft²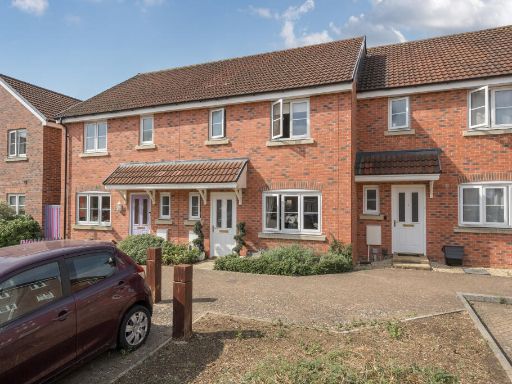 3 bedroom terraced house for sale in Cricketers Close, Royal Wootton Bassett, Royal Wootton Bassett, SN4 — £290,000 • 3 bed • 2 bath • 883 ft²
3 bedroom terraced house for sale in Cricketers Close, Royal Wootton Bassett, Royal Wootton Bassett, SN4 — £290,000 • 3 bed • 2 bath • 883 ft²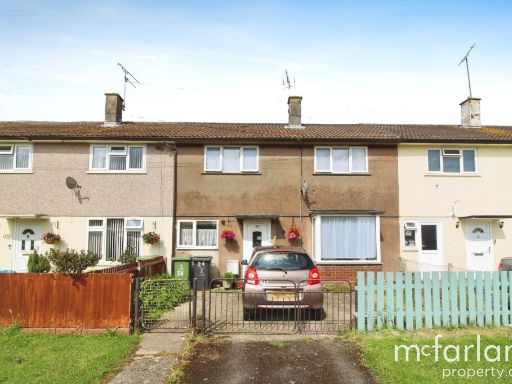 3 bedroom terraced house for sale in Walsingham Road, Swindon, SN3 — £210,000 • 3 bed • 1 bath • 893 ft²
3 bedroom terraced house for sale in Walsingham Road, Swindon, SN3 — £210,000 • 3 bed • 1 bath • 893 ft²