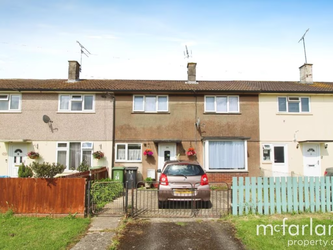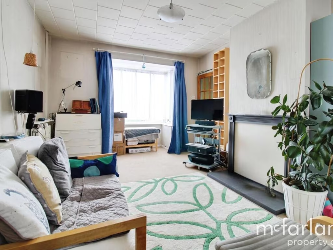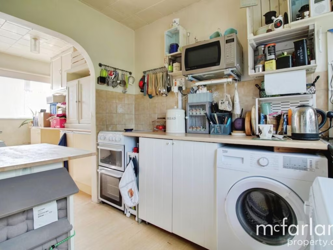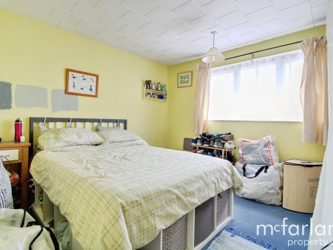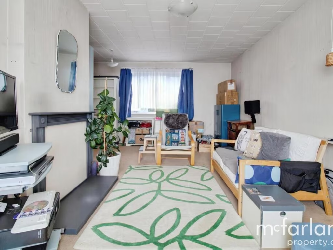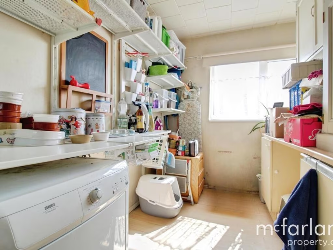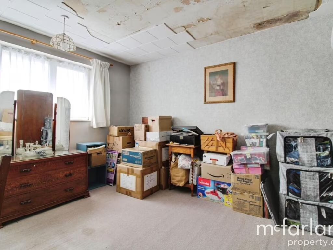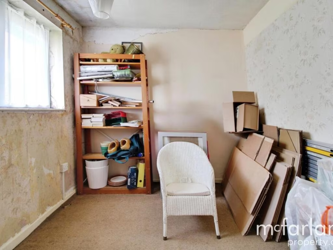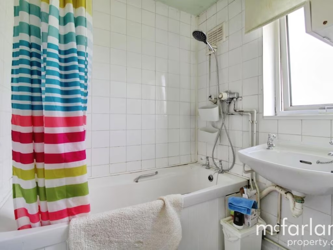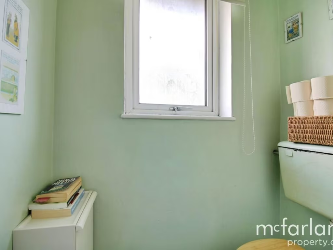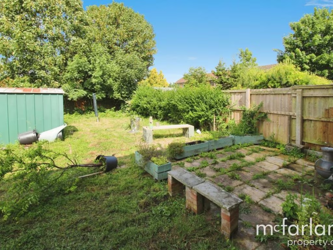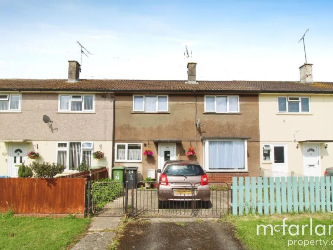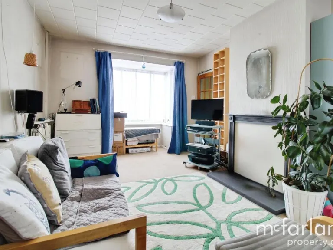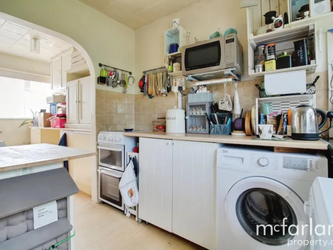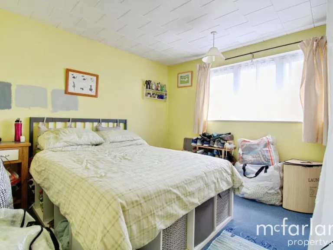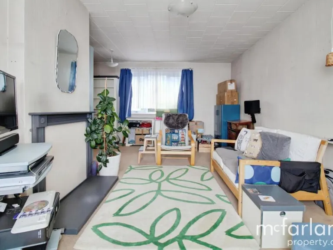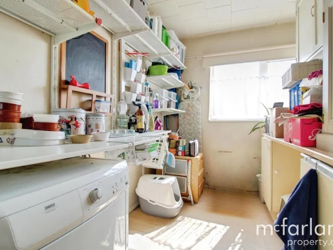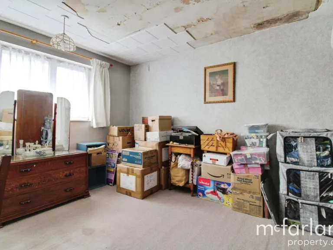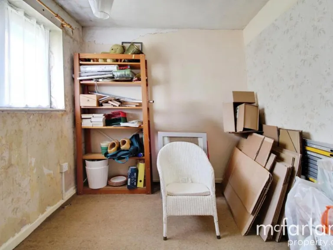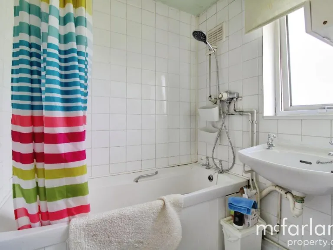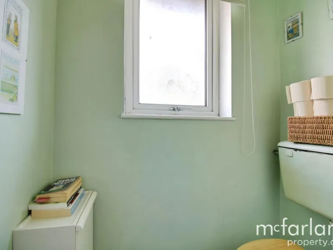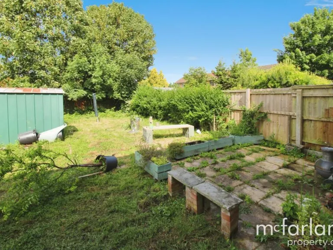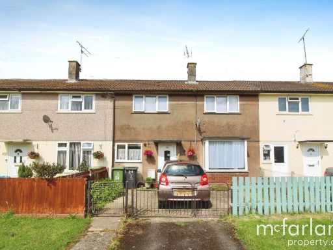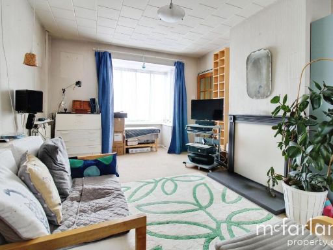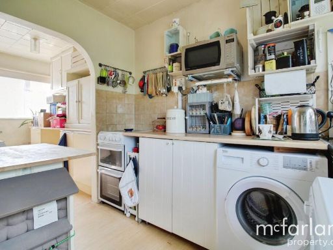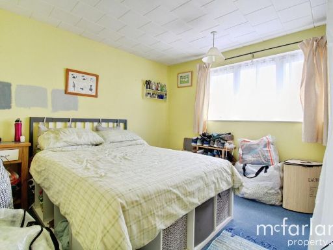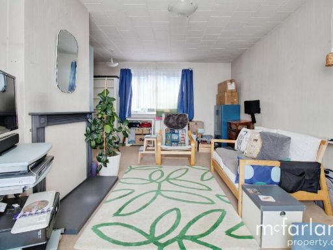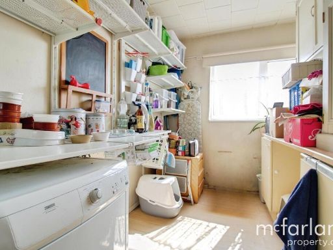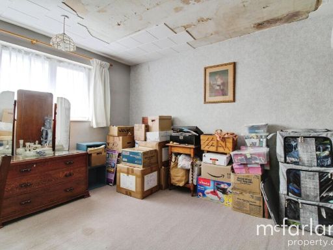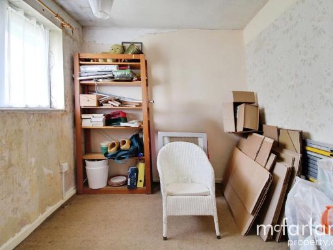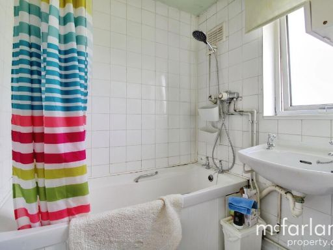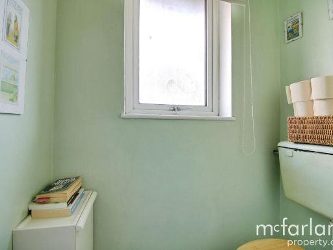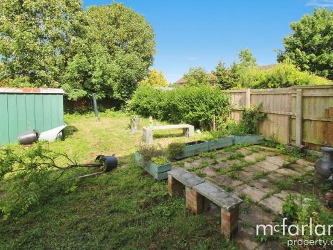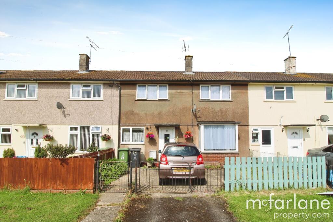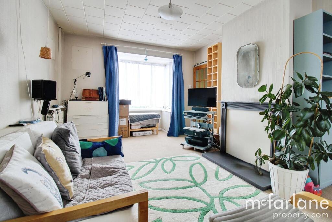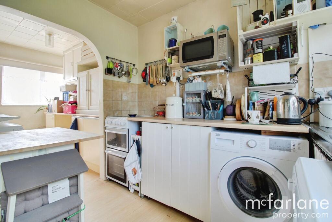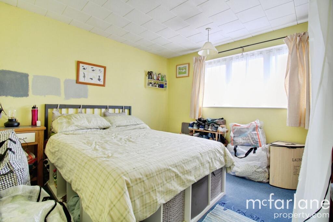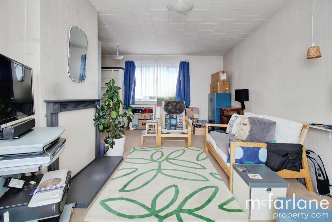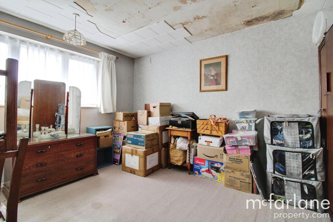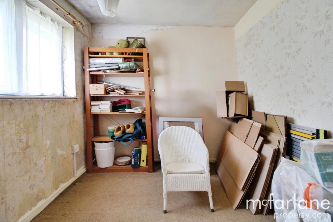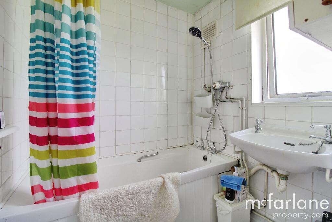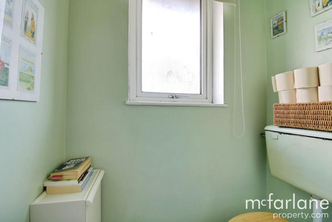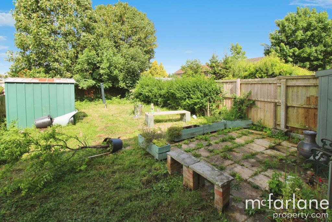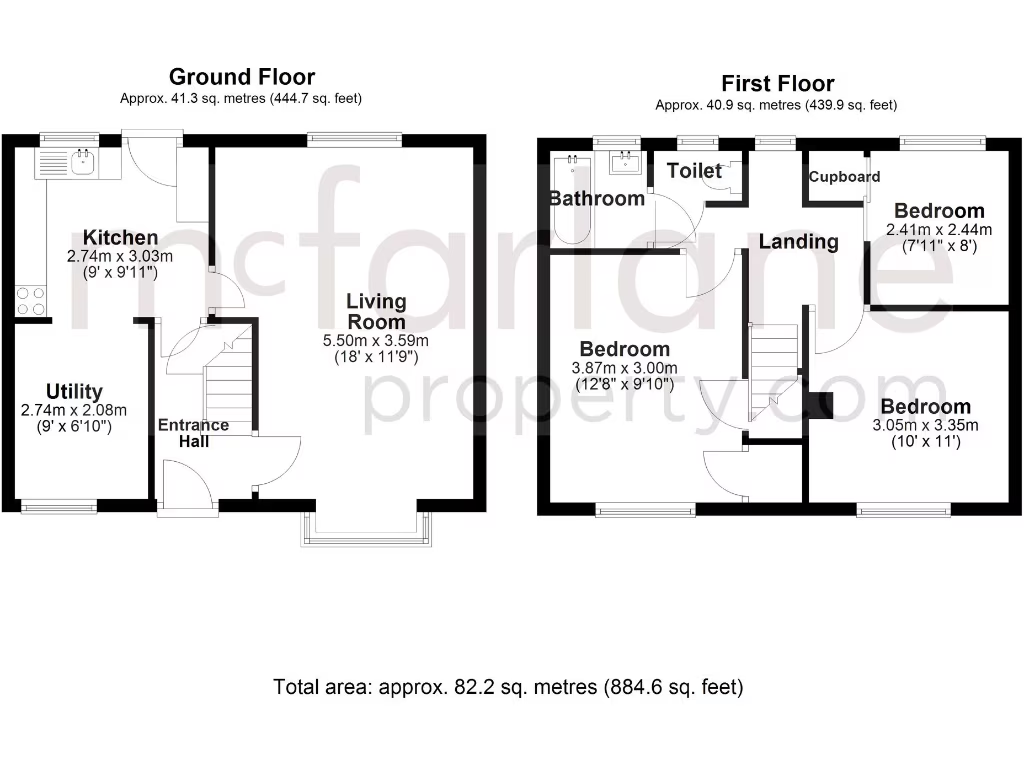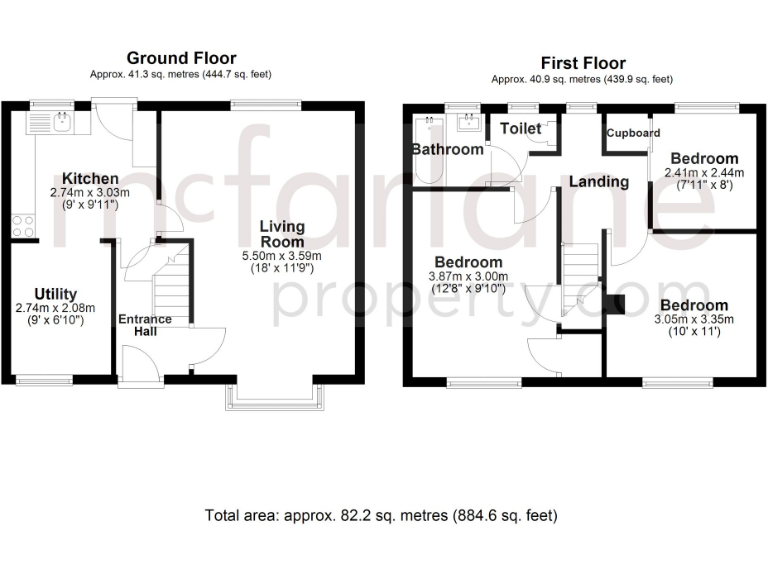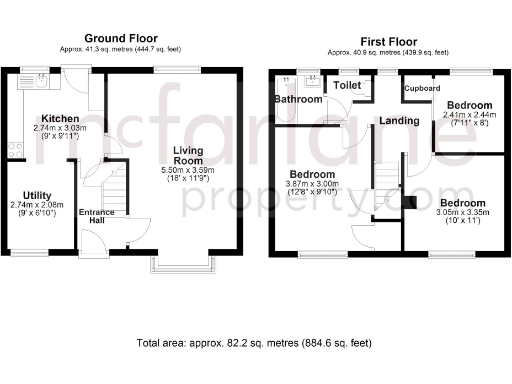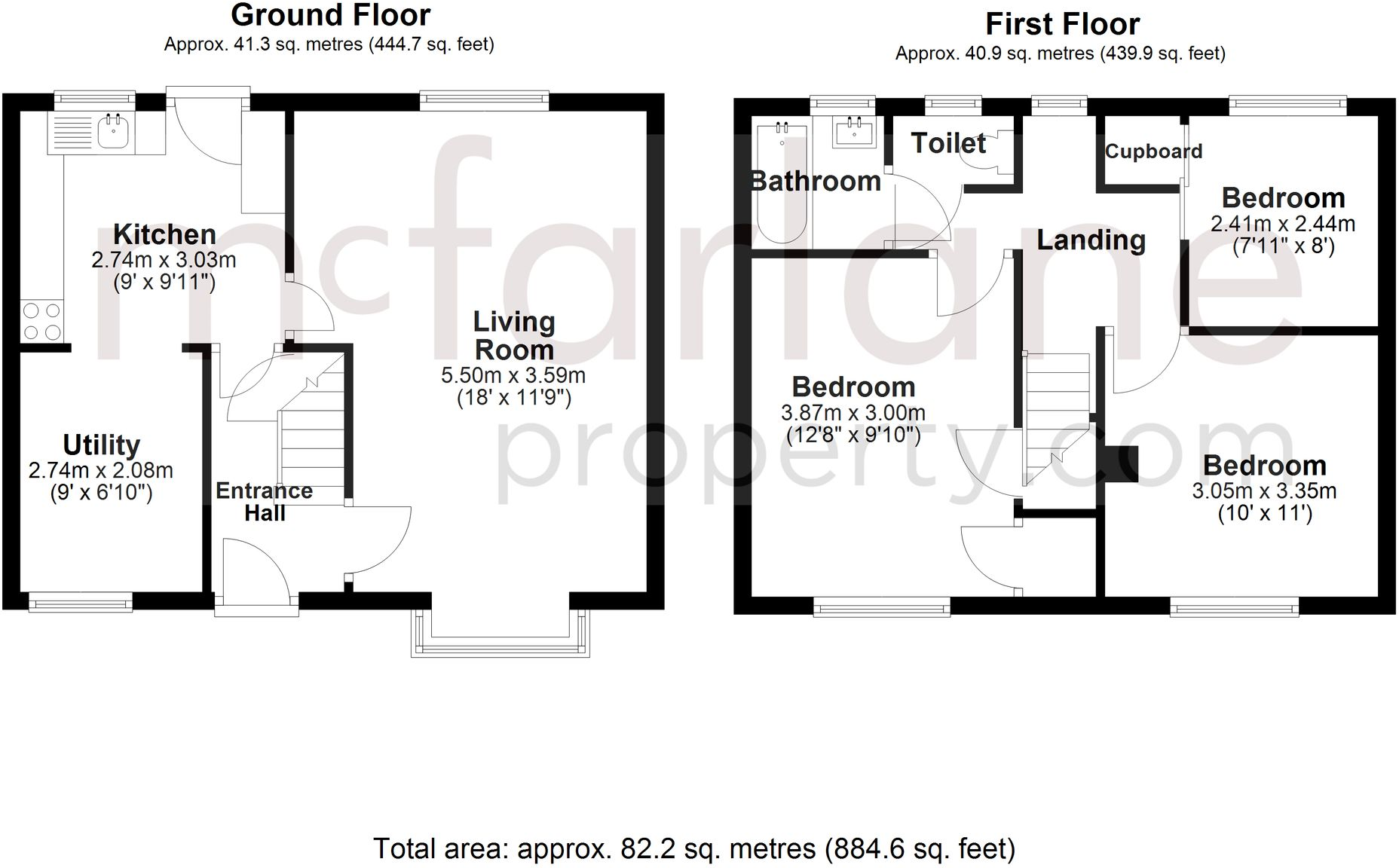Summary - 24, WALSINGHAM ROAD, SWINDON SN3 3AR
3 bed 1 bath Terraced
Three-bed terrace with driveway and gardens — needs modernisation, ideal for investors..
Three bedrooms with bay-fronted living room and separate dining area
Driveway parking for one vehicle; front and rear gardens
Easiform concrete construction — may restrict mortgage options
Requires cosmetic updates; dated facade and interior fittings
Single family bathroom plus separate WC; average room sizes
Located near multiple 'Good' schools and local amenities
High local crime rates and very deprived area — affects lettings
Freehold tenure; modest square footage (approx 893 sqft)
This three-bedroom mid-terrace on Walsingham Road presents a clear investment or DIY renovation opportunity. The house includes driveway parking, front and rear gardens, and a bay-fronted living room that benefits from good natural light. Its layout — entrance hall, living/dining room, rear kitchen, three upstairs bedrooms, family bathroom plus separate WC — is practical and familiar to many renters or buyers.
Important: the property is constructed with Easiform (non-standard concrete) methods. This can limit mortgage options and may require specialist surveys and lender agreements. The façade and many interior fittings are dated; visible maintenance and modernisation will be needed to maximise value or rental income.
Location strengths include proximity to several ‘Good’ primary and secondary schools, local shops, bus routes and strong mobile and broadband connectivity. The area is classified as very deprived with high crime levels, which affects tenant profile, resale considerations and rental yields — factor this into letting strategy or refurbishment budget.
For buyers able to manage the Easiform implications and local challenges, the property offers upside: straightforward room layout, low-maintenance garden, off-street parking and an affordable freehold price point. Suitable approaches include a light-to-medium refurbishment to improve tenancy appeal or a longer-term value-add programme targeting modern finishes and security improvements.
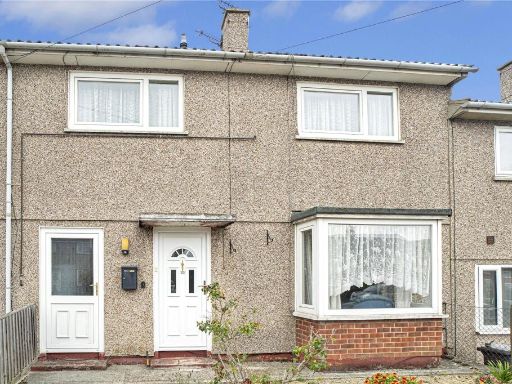 3 bedroom terraced house for sale in Dulverton Avenue, Park North, Swindon, Wiltshire, SN3 — £245,000 • 3 bed • 1 bath • 881 ft²
3 bedroom terraced house for sale in Dulverton Avenue, Park North, Swindon, Wiltshire, SN3 — £245,000 • 3 bed • 1 bath • 881 ft²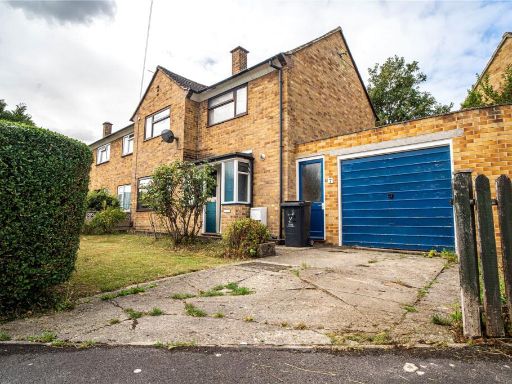 3 bedroom end of terrace house for sale in Silverton Road, Park North, Swindon, Wiltshire, SN3 — £258,000 • 3 bed • 1 bath • 925 ft²
3 bedroom end of terrace house for sale in Silverton Road, Park North, Swindon, Wiltshire, SN3 — £258,000 • 3 bed • 1 bath • 925 ft²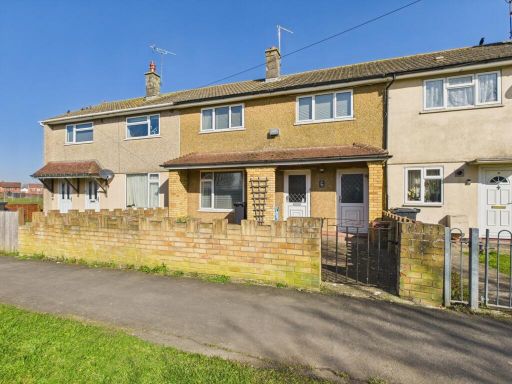 3 bedroom terraced house for sale in Oakford Walk, Swindon, SN3 — £195,000 • 3 bed • 1 bath • 905 ft²
3 bedroom terraced house for sale in Oakford Walk, Swindon, SN3 — £195,000 • 3 bed • 1 bath • 905 ft²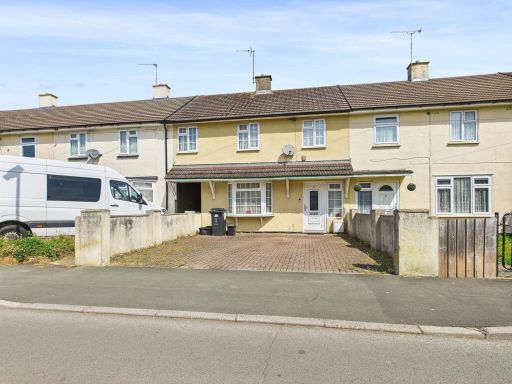 3 bedroom terraced house for sale in Corsham Road, Swindon, SN2 — £210,000 • 3 bed • 1 bath • 922 ft²
3 bedroom terraced house for sale in Corsham Road, Swindon, SN2 — £210,000 • 3 bed • 1 bath • 922 ft²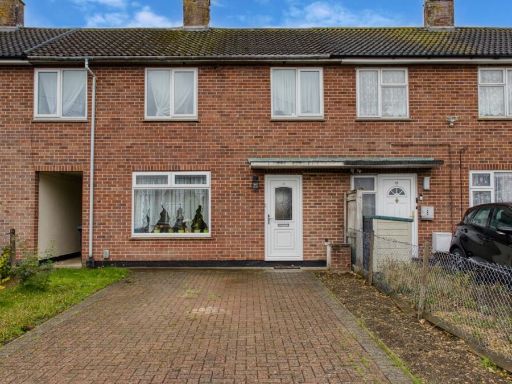 3 bedroom terraced house for sale in Walcot, Swindon, SN3 — £260,000 • 3 bed • 1 bath • 870 ft²
3 bedroom terraced house for sale in Walcot, Swindon, SN3 — £260,000 • 3 bed • 1 bath • 870 ft²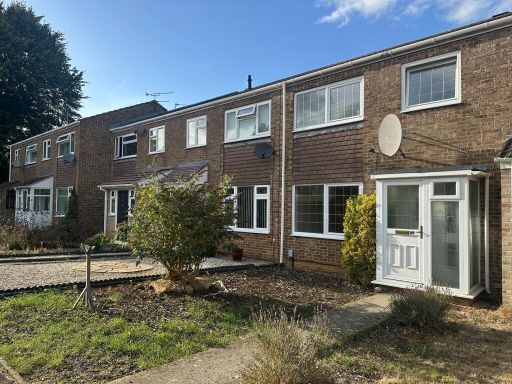 3 bedroom terraced house for sale in Ridge Nether Moor, Swindon, SN3 — £240,000 • 3 bed • 1 bath • 884 ft²
3 bedroom terraced house for sale in Ridge Nether Moor, Swindon, SN3 — £240,000 • 3 bed • 1 bath • 884 ft²