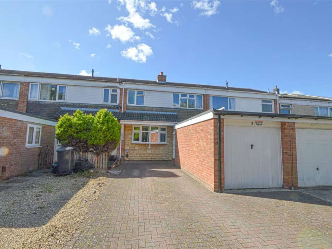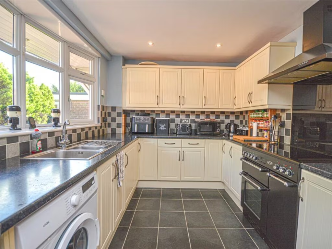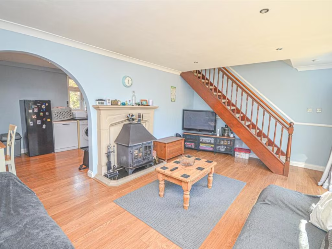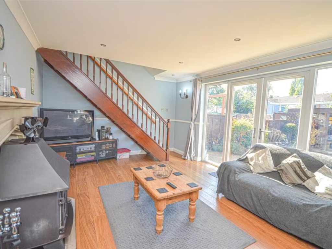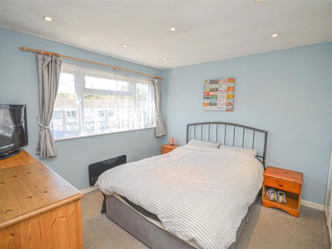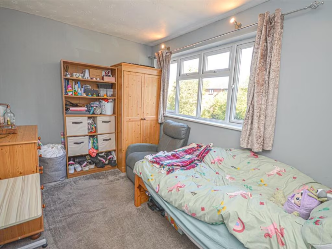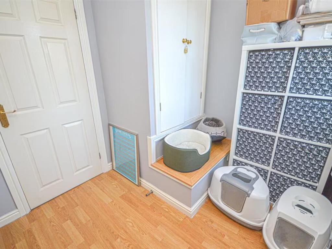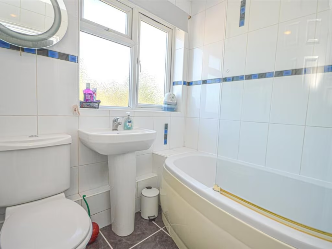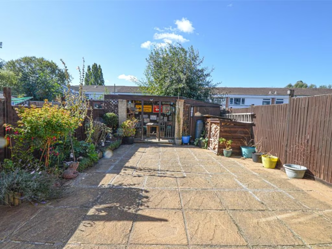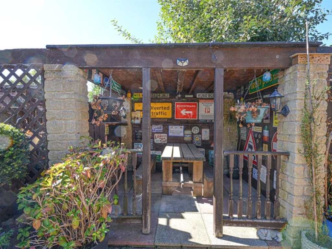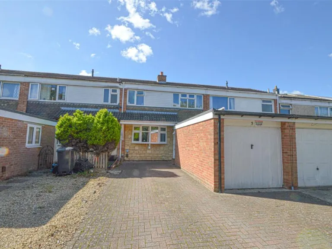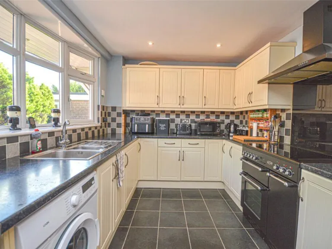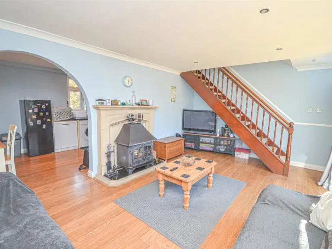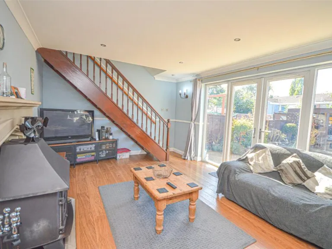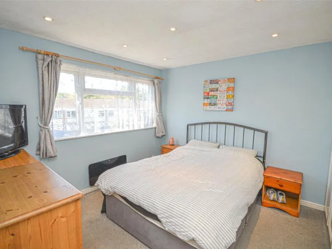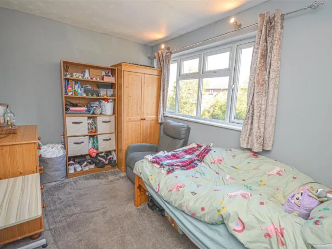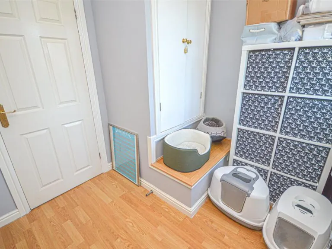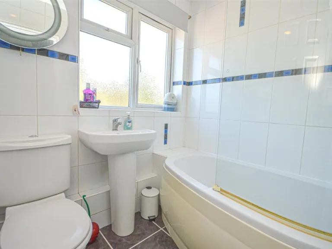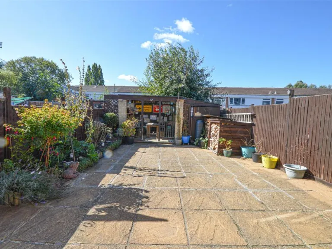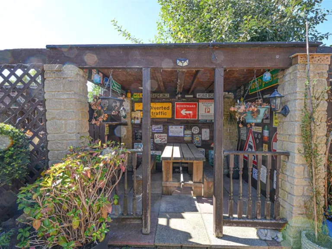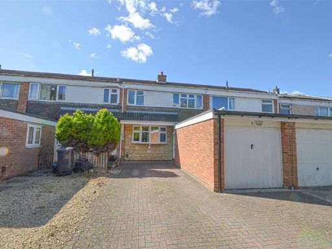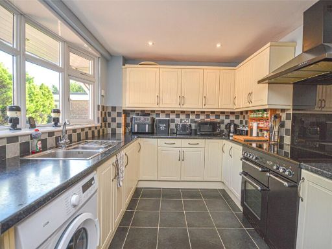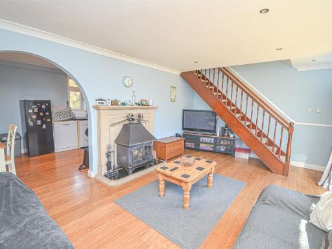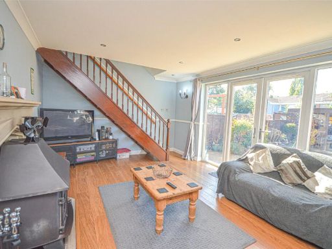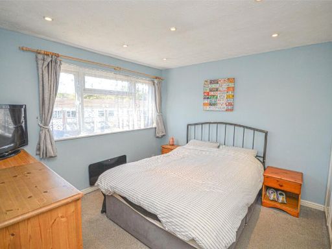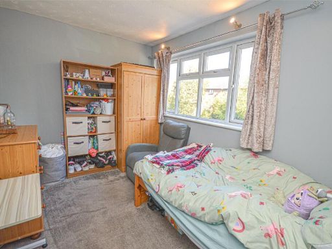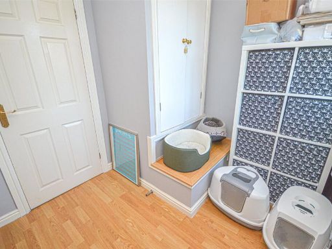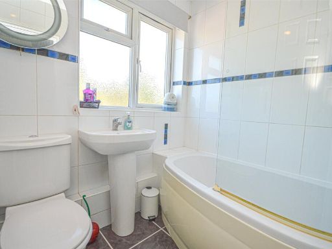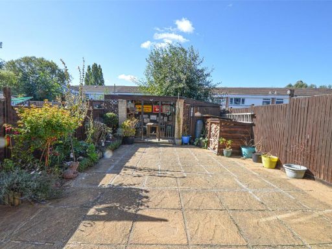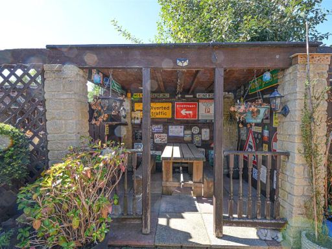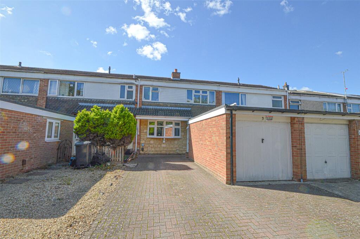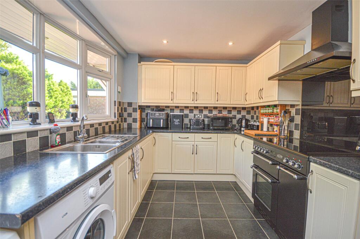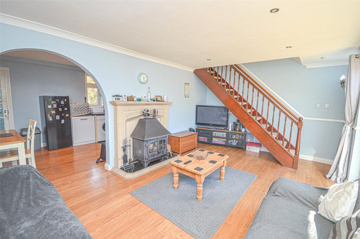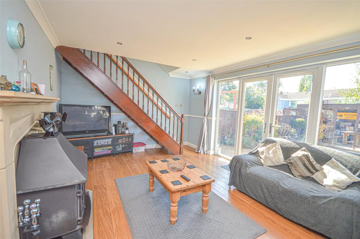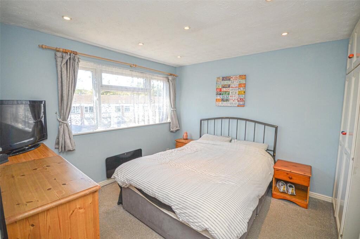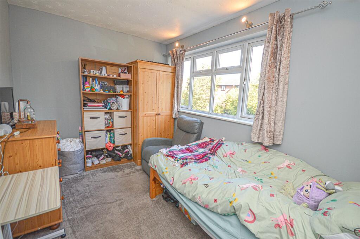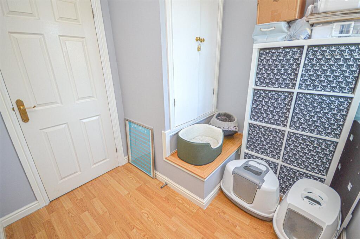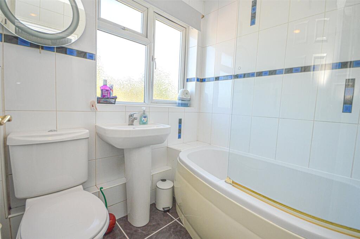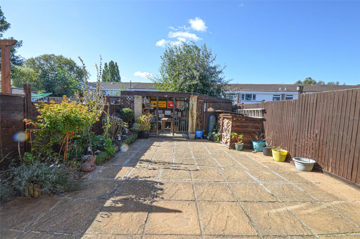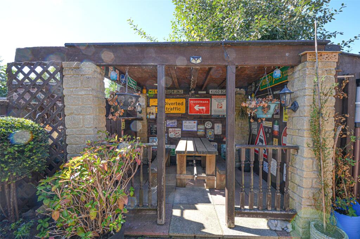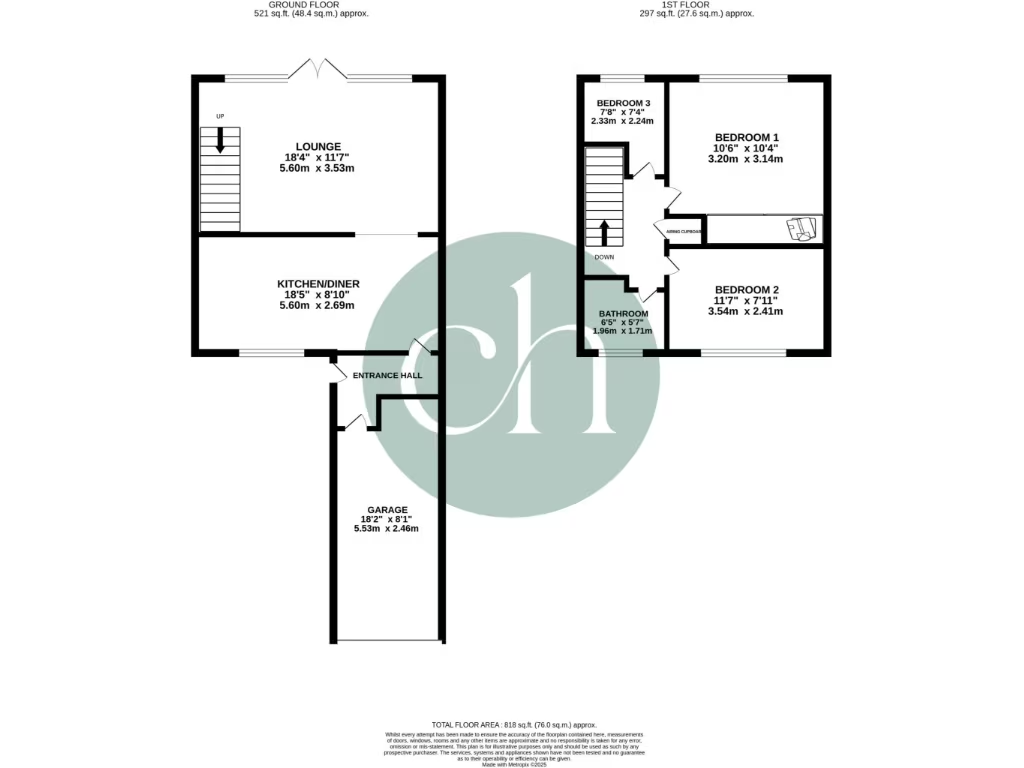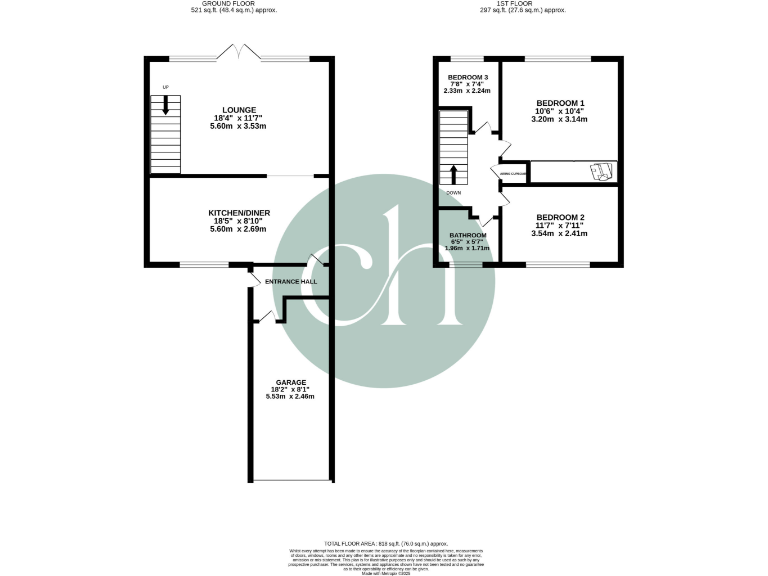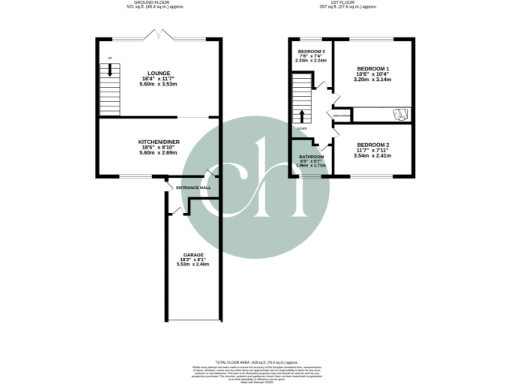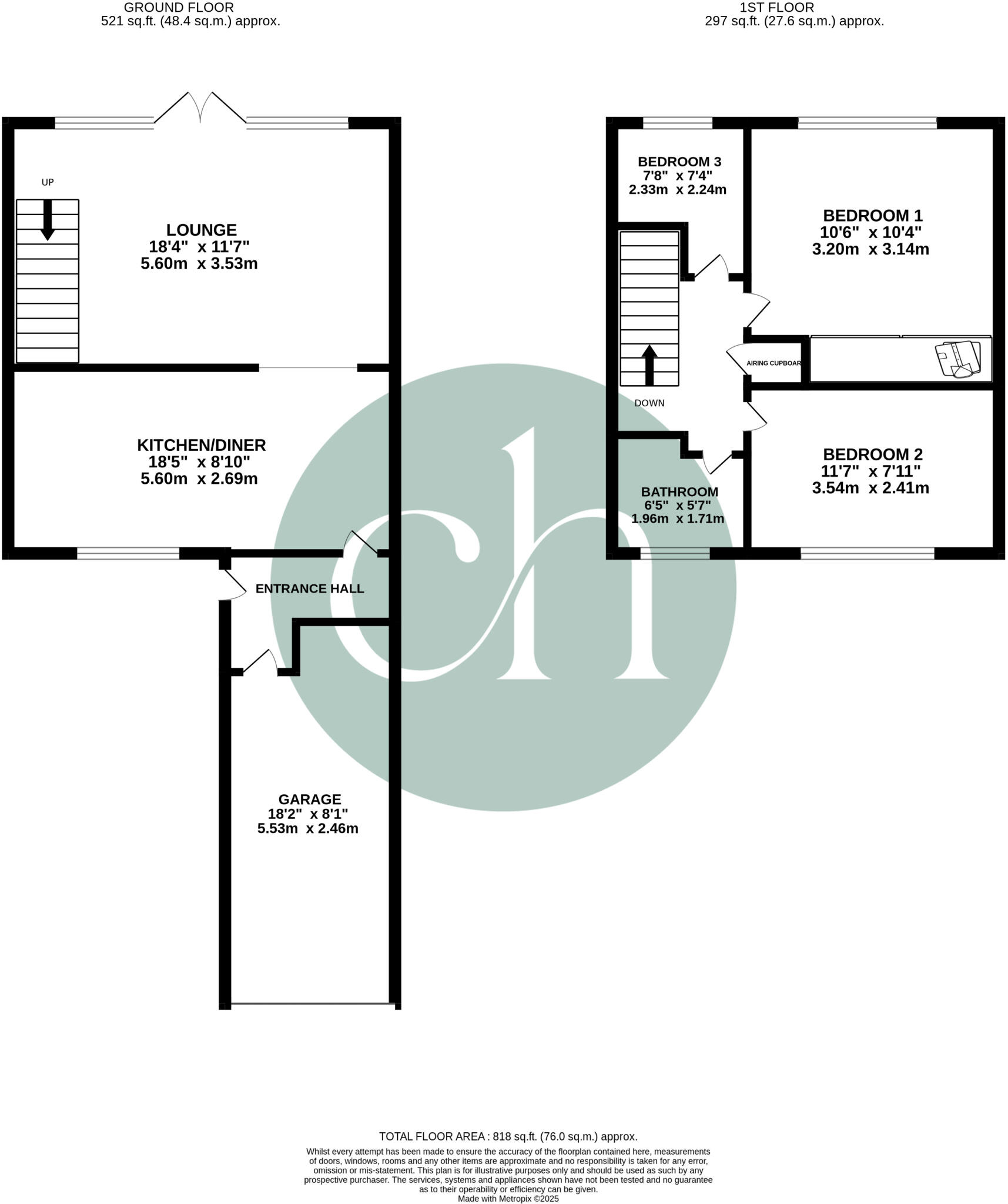Summary - 3 RAYBROOK CRESCENT SWINDON SN2 2HR
3 bed 1 bath Terraced
Low-maintenance garden, driveway and garage for practical family living.
Three bedrooms: two doubles and one single, family-ready layout
Full-width modern kitchen and dining area, well maintained
Private driveway and garage provide secure parking and storage
Generous low-maintenance rear garden with enclosed seating area
Heating: mainly portable electric heaters; consider central heating upgrade
Cavity walls assumed uninsulated — insulation recommended to reduce costs
Medium flood risk — check local flood history and insurance
Affordable council tax; built 1967–1975, some updates likely needed
This three-bedroom mid-terrace in Rodbourne offers practical family living with useful outdoor space and parking. The house features a full-width kitchen/diner, separate living room, two double bedrooms, and a single bedroom — a layout that suits growing families or anyone needing a home office and guest accommodation.
The property benefits from a private driveway, garage and a generous low-maintenance rear garden, making outdoor storage and parking straightforward. The kitchen is presented in a modern style and appears well maintained, helping reduce immediate refurbishment needs in the heart of the home.
Buyers should note heating is provided mainly by portable electric heaters and the main fuel listed is wood logs, so a planned upgrade to central heating would be sensible. The cavity walls are assumed to have no insulation, which could affect running costs until improved. There is a medium flooding risk for the area; investigate local flood history and insurance implications.
Located close to several Good-rated primary schools, Swindon Outlet Village and town centre amenities, the home is well placed for everyday convenience. It suits families seeking affordable council tax, investors looking for refurbishment potential, or buyers wanting off-street parking and a lock-up garage.
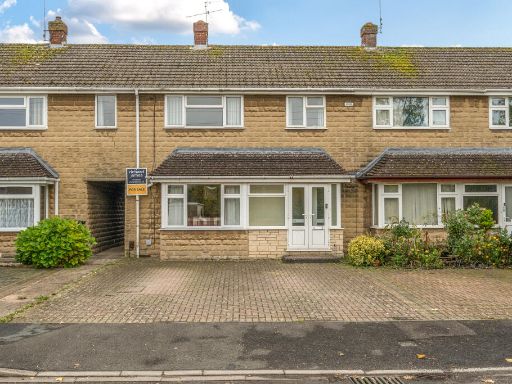 3 bedroom terraced house for sale in Fosse Close, Rodbourne, Swindon, SN2 2BP, SN2 — £300,000 • 3 bed • 1 bath • 786 ft²
3 bedroom terraced house for sale in Fosse Close, Rodbourne, Swindon, SN2 2BP, SN2 — £300,000 • 3 bed • 1 bath • 786 ft²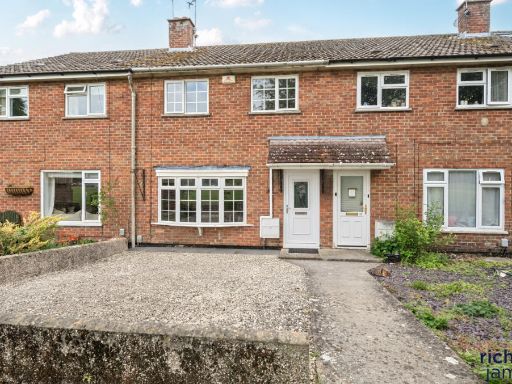 3 bedroom terraced house for sale in Charlbury Close, Moredon, Swindon, SN25 — £250,000 • 3 bed • 1 bath • 893 ft²
3 bedroom terraced house for sale in Charlbury Close, Moredon, Swindon, SN25 — £250,000 • 3 bed • 1 bath • 893 ft²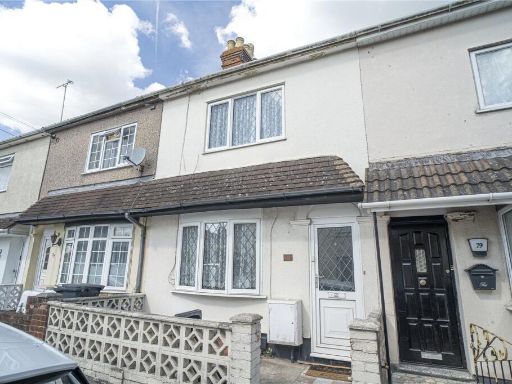 3 bedroom terraced house for sale in Jennings Street, Rodbourne, Swindon, SN2 — £250,000 • 3 bed • 1 bath • 819 ft²
3 bedroom terraced house for sale in Jennings Street, Rodbourne, Swindon, SN2 — £250,000 • 3 bed • 1 bath • 819 ft²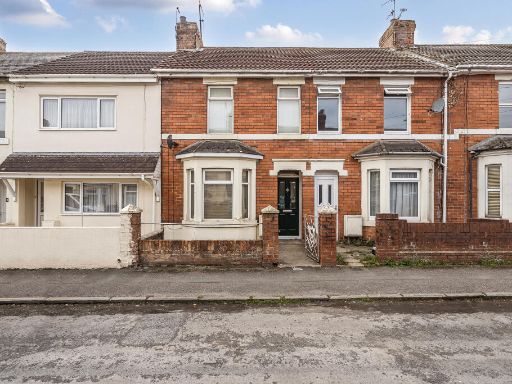 3 bedroom terraced house for sale in Rose Street, Rodbourne, Swindon, SN2 — £240,000 • 3 bed • 2 bath • 1109 ft²
3 bedroom terraced house for sale in Rose Street, Rodbourne, Swindon, SN2 — £240,000 • 3 bed • 2 bath • 1109 ft²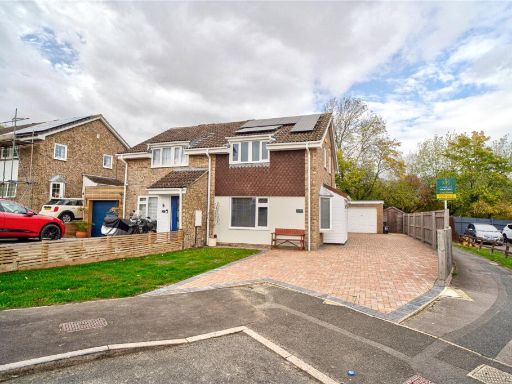 3 bedroom semi-detached house for sale in Belsay, West Swindon, SN5 — £290,000 • 3 bed • 1 bath • 641 ft²
3 bedroom semi-detached house for sale in Belsay, West Swindon, SN5 — £290,000 • 3 bed • 1 bath • 641 ft²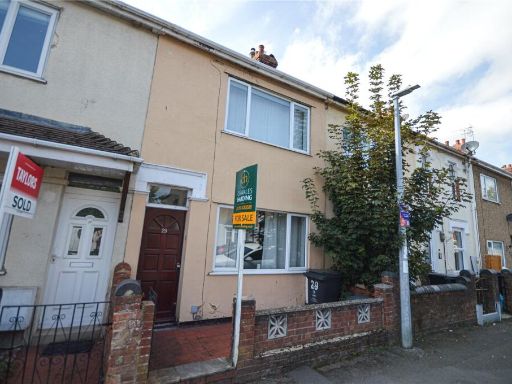 2 bedroom terraced house for sale in Montagu Street, Rodbourne, Swindon, SN2 — £160,000 • 2 bed • 1 bath • 849 ft²
2 bedroom terraced house for sale in Montagu Street, Rodbourne, Swindon, SN2 — £160,000 • 2 bed • 1 bath • 849 ft²