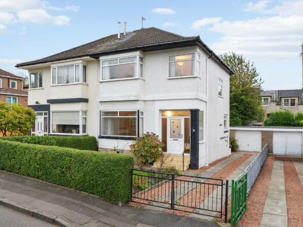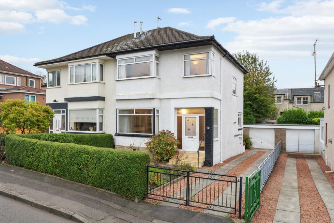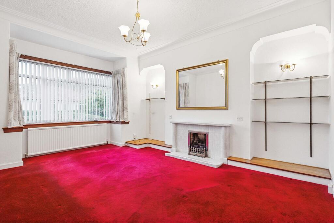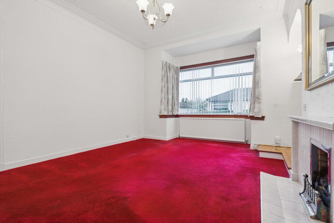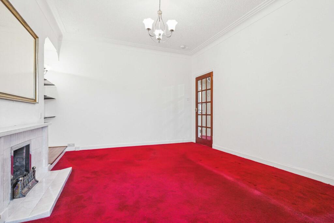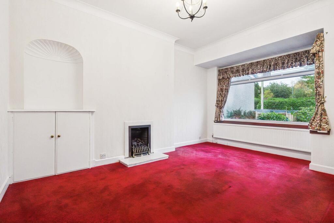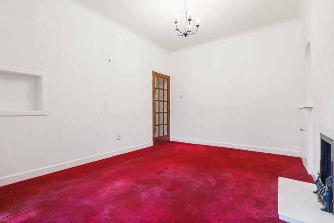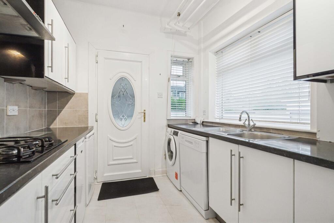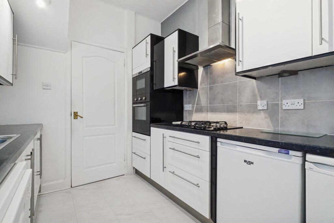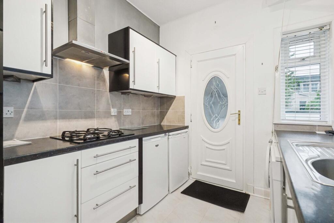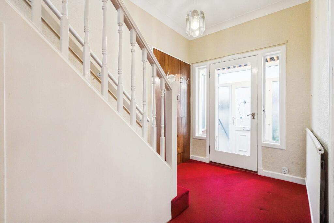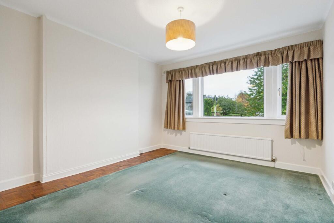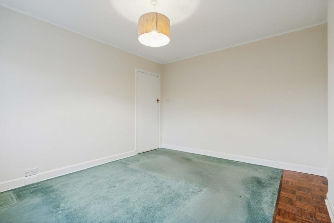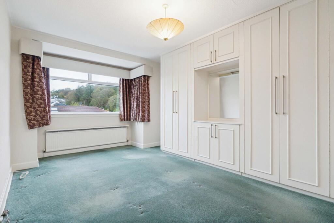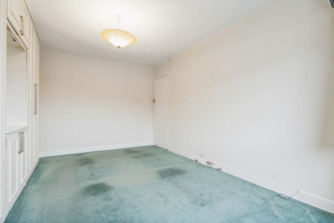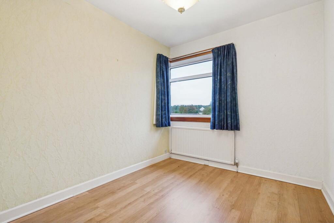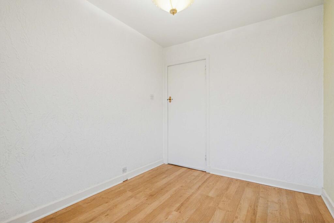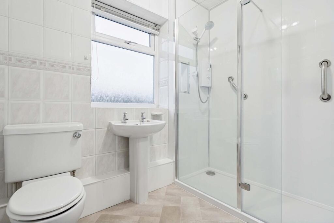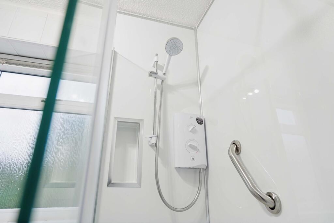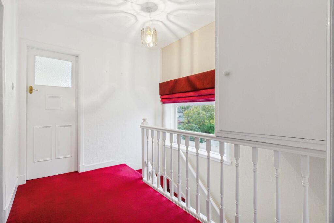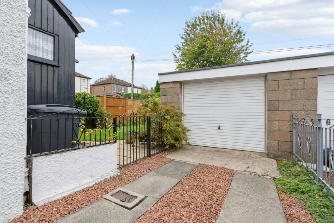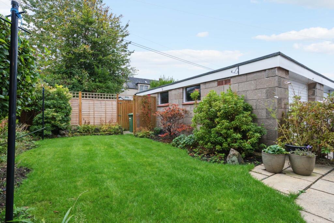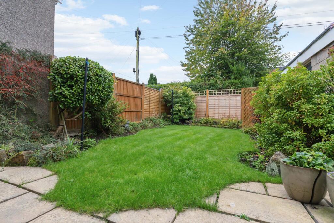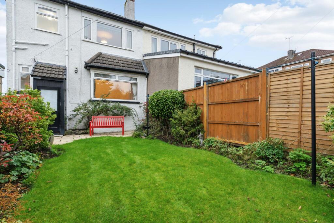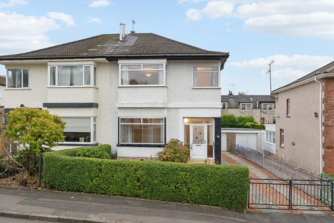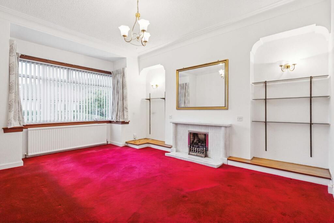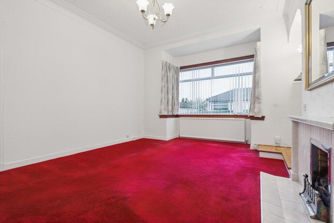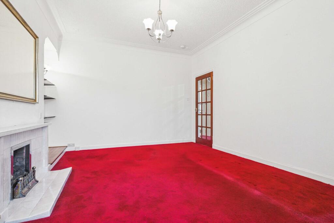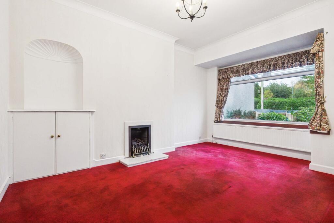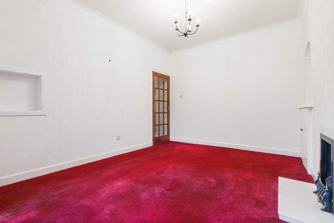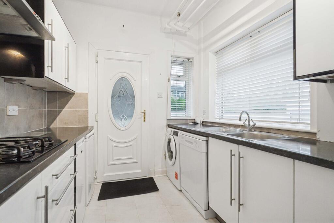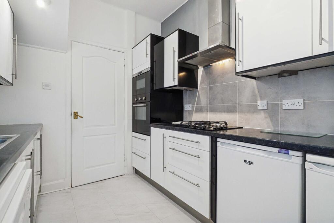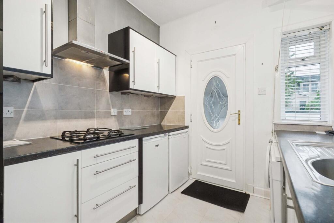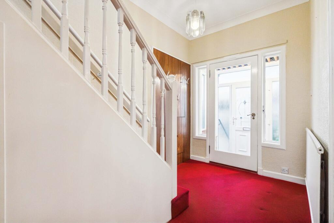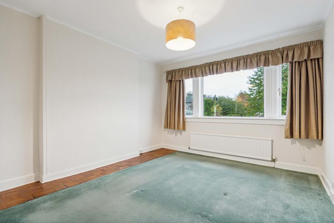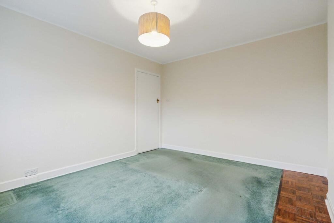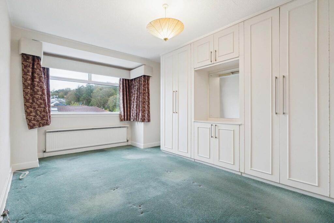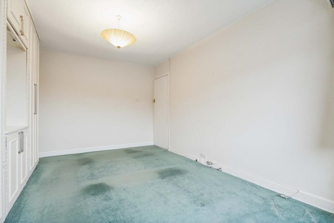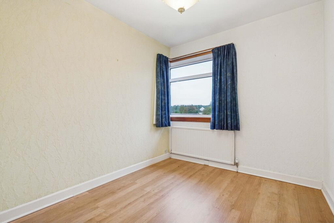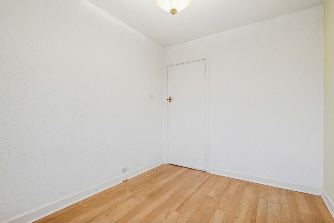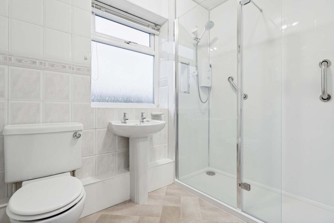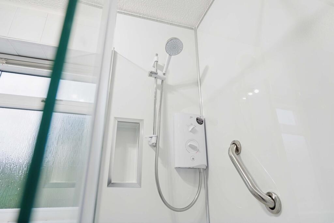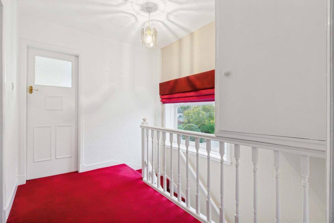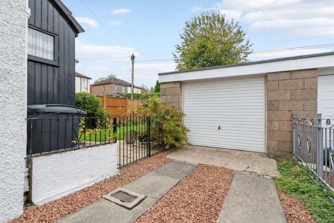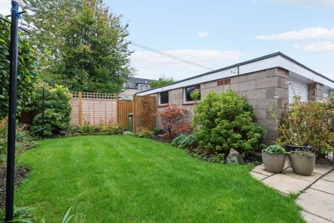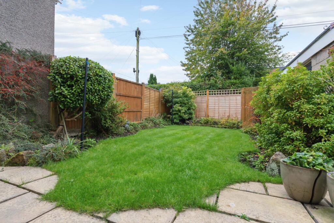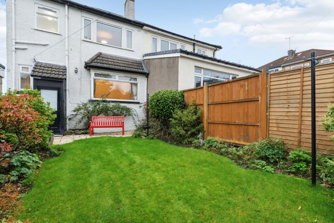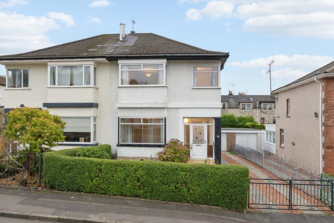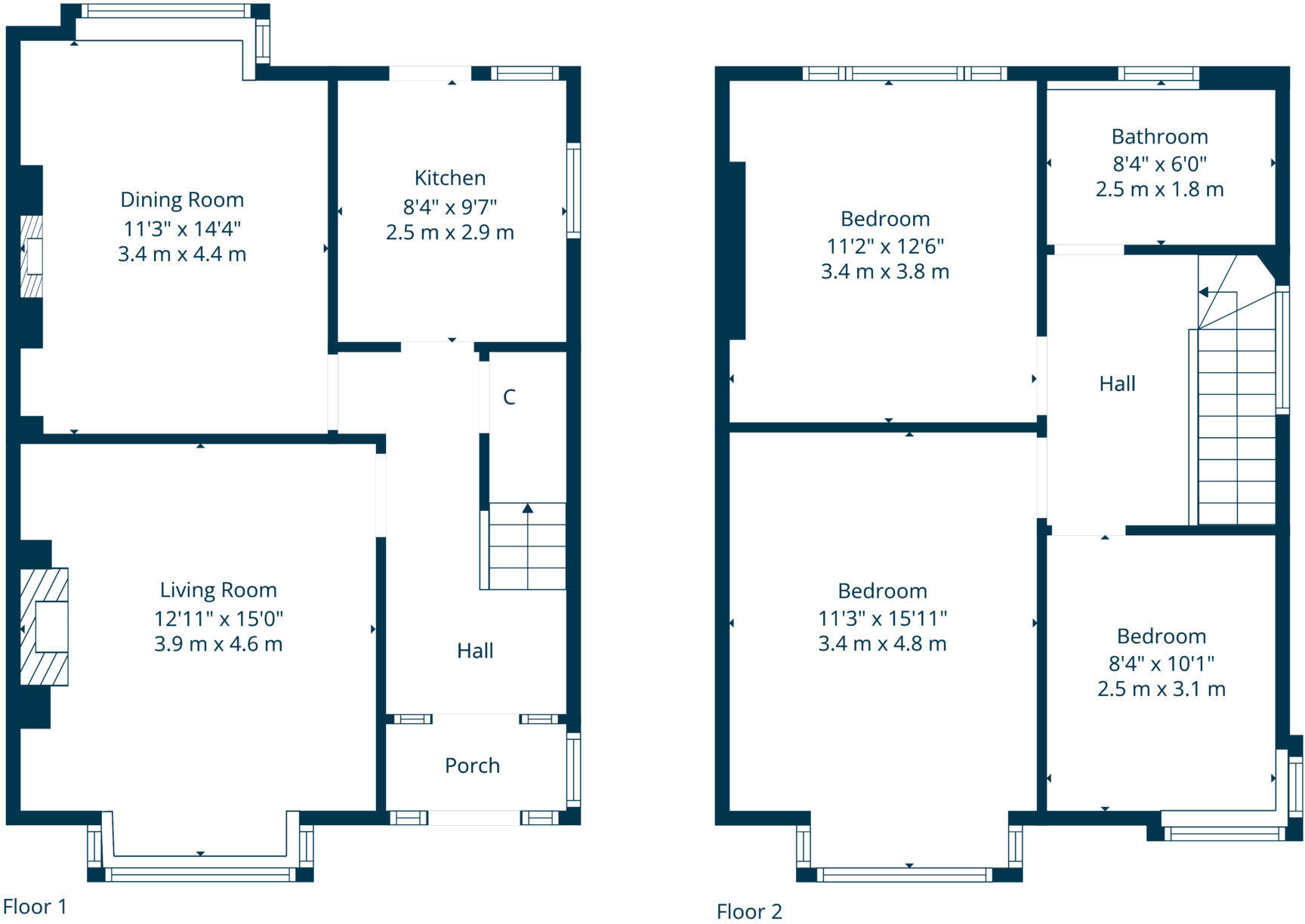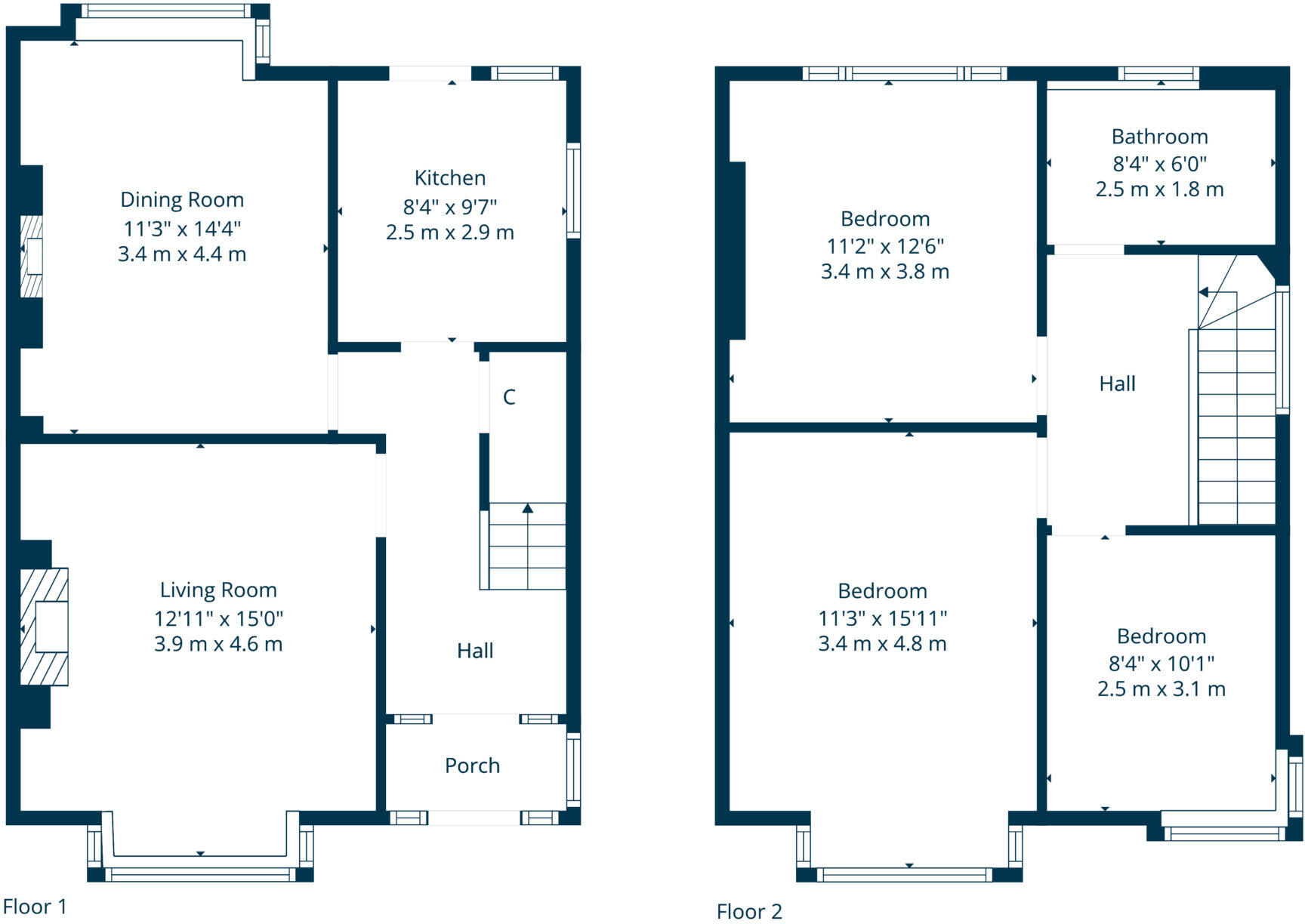Summary - 3, MONREITH AVENUE, GLASGOW, BEARSDEN G61 1NL
3 bed 1 bath Semi-Detached
Spacious semi with garden, garage and strong school links, ideal for growing families.
3 double bedrooms with fitted storage
Detached garage plus driveway parking for several cars
Private, mature rear garden with lawn and patio
Gas central heating and double glazing throughout
Single modern shower room only (one bathroom)
EER Band D (energy efficiency modest)
Some living-room wear—cosmetic updating may be needed
Council tax above average; local area noted as very deprived
Set on a popular Bearsden street, this 1930s semi-detached family home combines period character with practical family living. The house offers three well-proportioned bedrooms, generous reception rooms with bay windows, and a versatile dining/family room that opens visually to the mature rear garden. A detached garage and substantial driveway provide ample parking for several vehicles.
The ground floor layout flows from a bright entrance vestibule into an impressive reception hallway with useful under-stair storage. The formal lounge and dining/family room both have large bay windows that deliver abundant natural light; the galley-style kitchen has fitted units, gas hob and direct access to the private garden. Heating is gas central and windows are double glazed.
Upstairs, the principal bedroom includes fitted storage and there are two further sizable bedrooms served by a single modern shower room. The rear garden is private and thoughtfully landscaped with lawn, patio and mature beds, offering safe outdoor space for children. Broadband is fast and mobile signal is excellent—practical for home working.
Important considerations: the property has an Energy Efficiency Rating of D and council tax is above average. While the main description notes careful maintenance, some internal areas—particularly the living room—show dated wear and may benefit from cosmetic updating. The wider immediate area is recorded here as very deprived; buyers should assess local services and suitability for their needs. The house is freehold, approximately 1,119 sq ft, and well placed for Westerton amenities, schools and train services to Glasgow and Edinburgh.
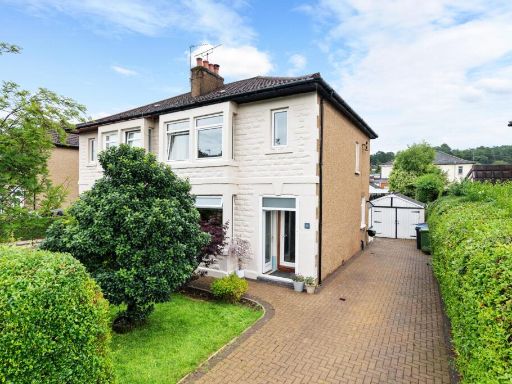 3 bedroom semi-detached house for sale in 14 Deepdene Road, Bearsden, G61 1NS, G61 — £310,000 • 3 bed • 1 bath • 990 ft²
3 bedroom semi-detached house for sale in 14 Deepdene Road, Bearsden, G61 1NS, G61 — £310,000 • 3 bed • 1 bath • 990 ft²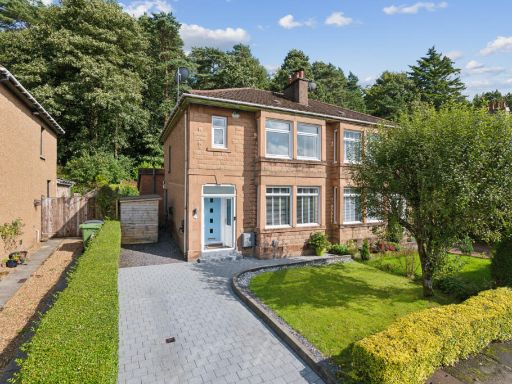 3 bedroom semi-detached house for sale in 40 Stirling Avenue, Bearsden, G61 1PD, G61 — £350,000 • 3 bed • 1 bath • 1098 ft²
3 bedroom semi-detached house for sale in 40 Stirling Avenue, Bearsden, G61 1PD, G61 — £350,000 • 3 bed • 1 bath • 1098 ft²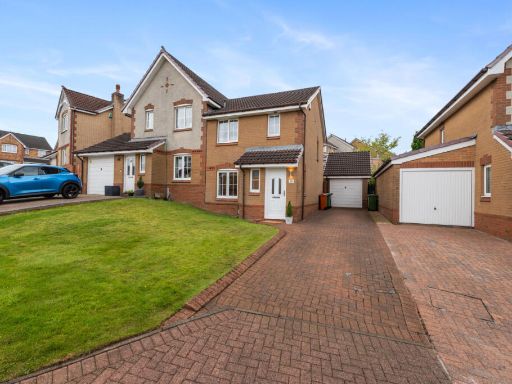 3 bedroom semi-detached house for sale in 32 St. Andrews Drive, Bearsden, G61 4NW, G61 — £315,000 • 3 bed • 2 bath • 721 ft²
3 bedroom semi-detached house for sale in 32 St. Andrews Drive, Bearsden, G61 4NW, G61 — £315,000 • 3 bed • 2 bath • 721 ft²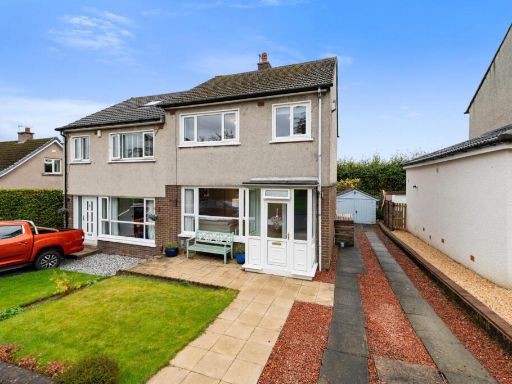 3 bedroom semi-detached house for sale in 31 Burnbrae Avenue, Bearsden, G61 3ET, G61 — £290,000 • 3 bed • 1 bath • 828 ft²
3 bedroom semi-detached house for sale in 31 Burnbrae Avenue, Bearsden, G61 3ET, G61 — £290,000 • 3 bed • 1 bath • 828 ft²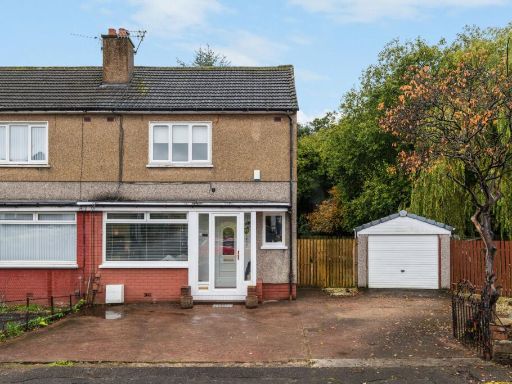 2 bedroom semi-detached house for sale in Spey Road, Bearsden, Glasgow, G61 — £230,000 • 2 bed • 1 bath • 958 ft²
2 bedroom semi-detached house for sale in Spey Road, Bearsden, Glasgow, G61 — £230,000 • 2 bed • 1 bath • 958 ft²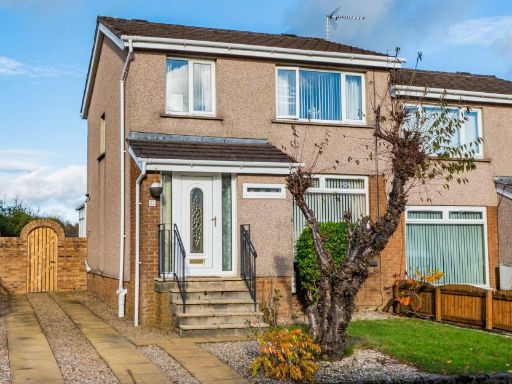 3 bedroom semi-detached house for sale in Orchy Crescent, Bearsden, G61 — £245,000 • 3 bed • 2 bath • 1173 ft²
3 bedroom semi-detached house for sale in Orchy Crescent, Bearsden, G61 — £245,000 • 3 bed • 2 bath • 1173 ft²





























































































