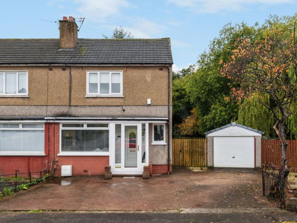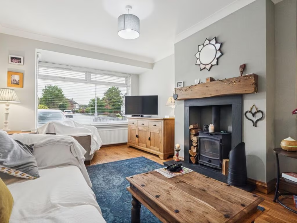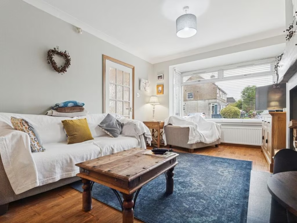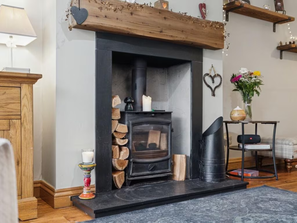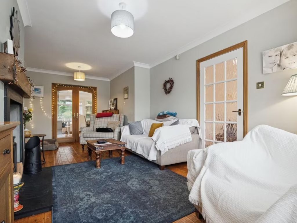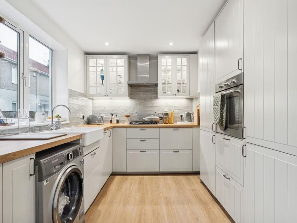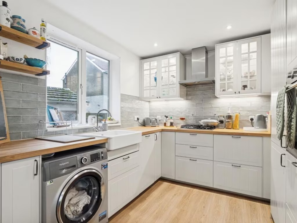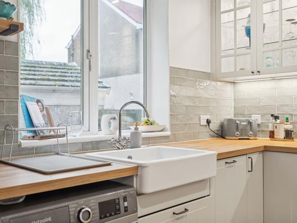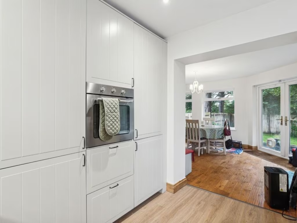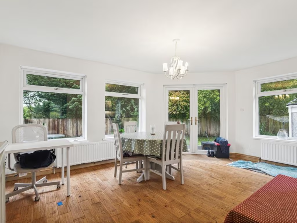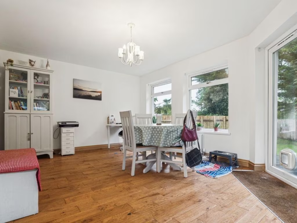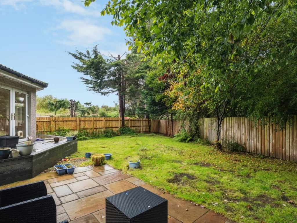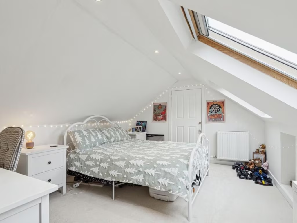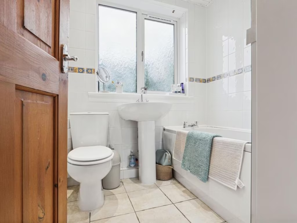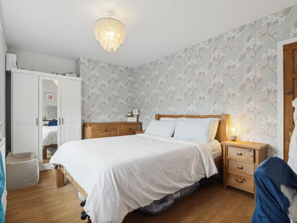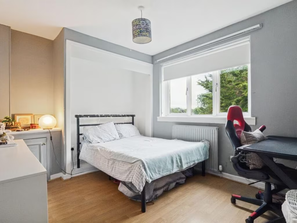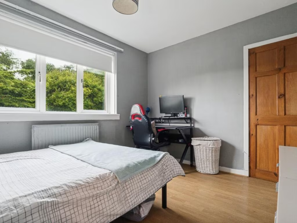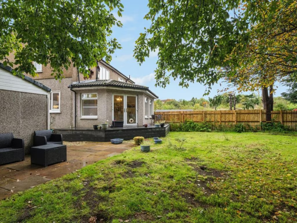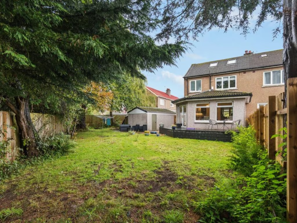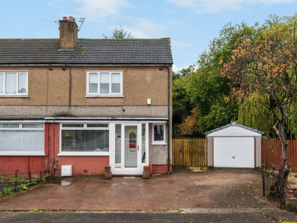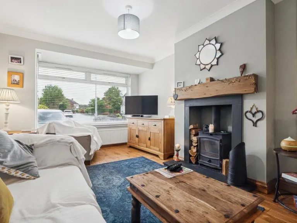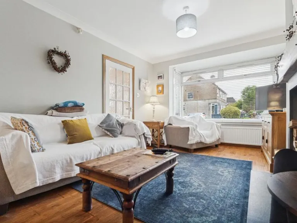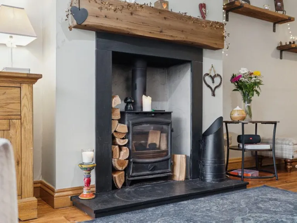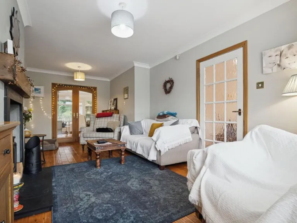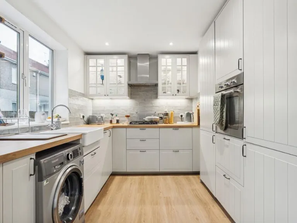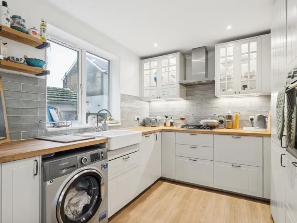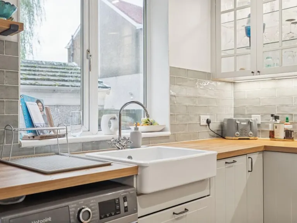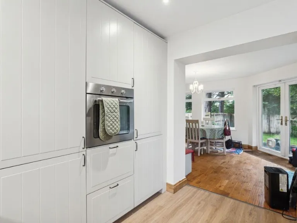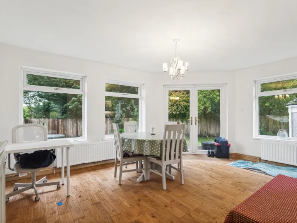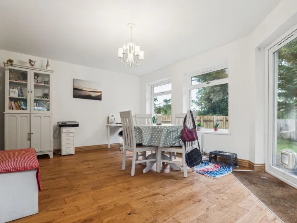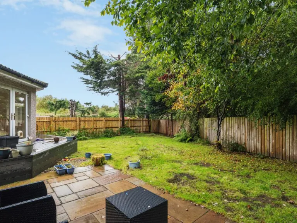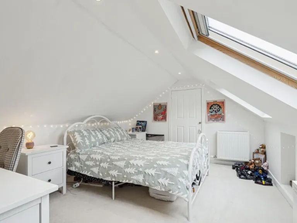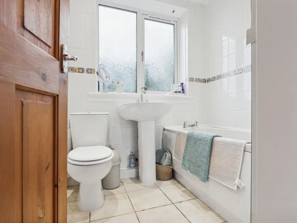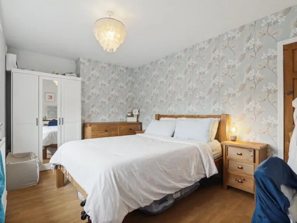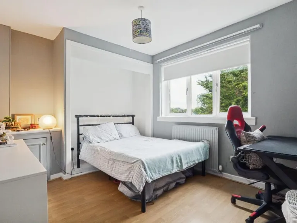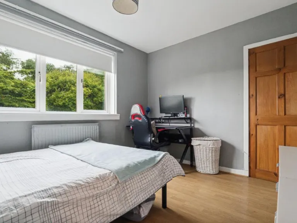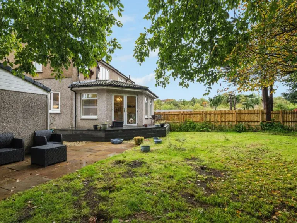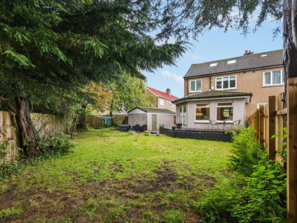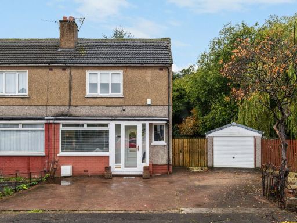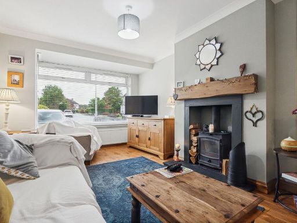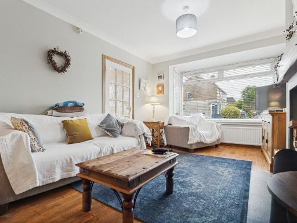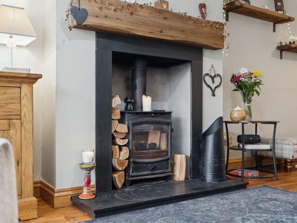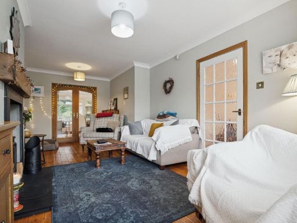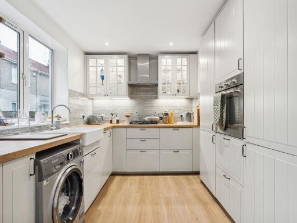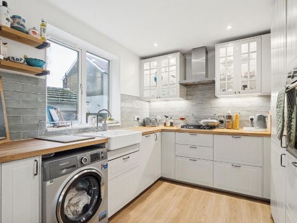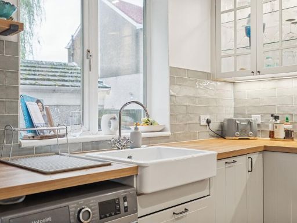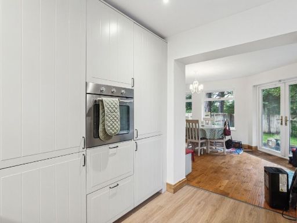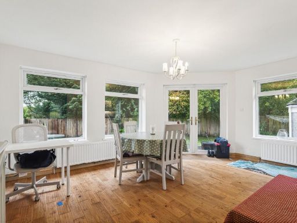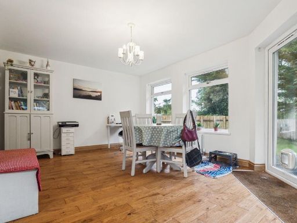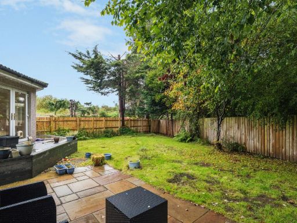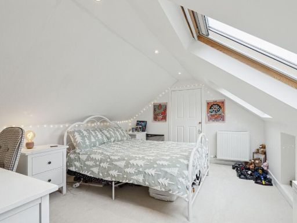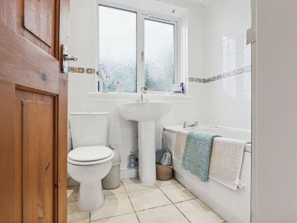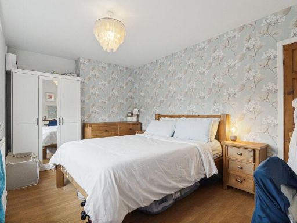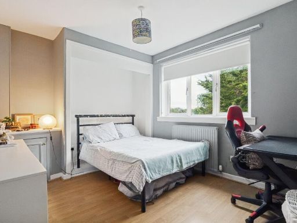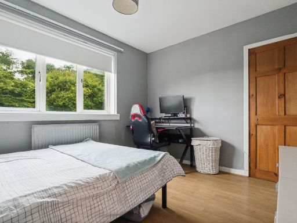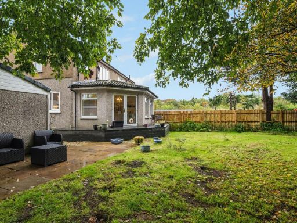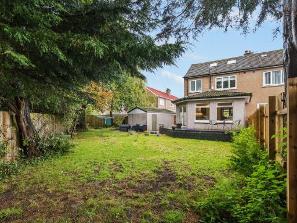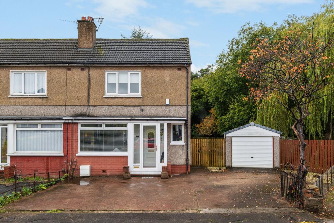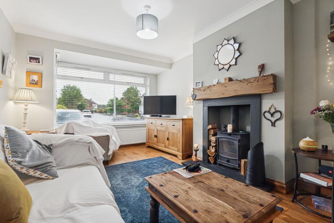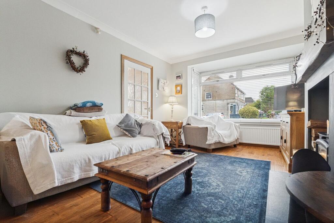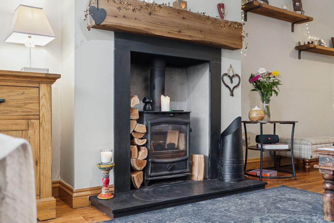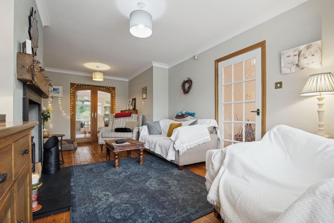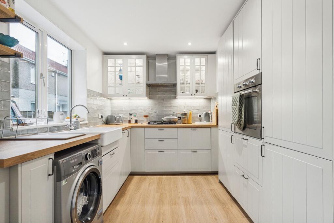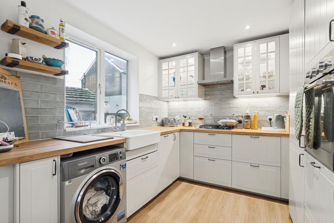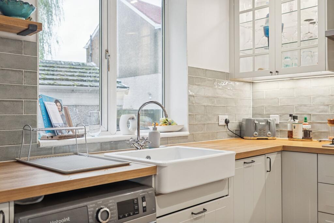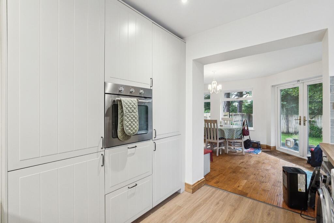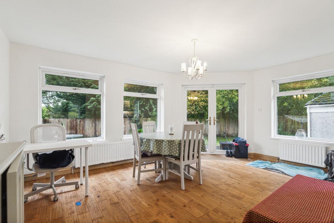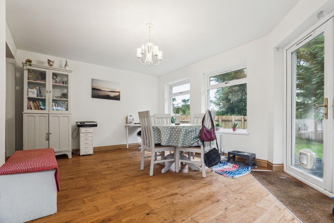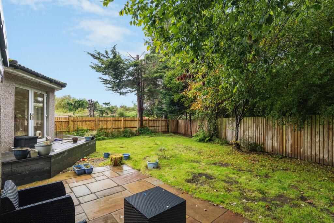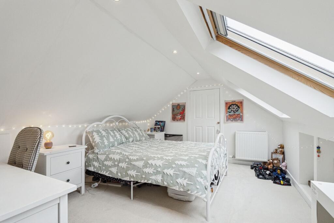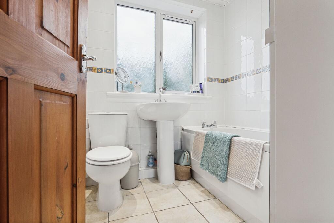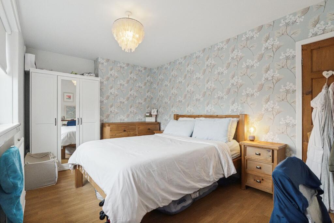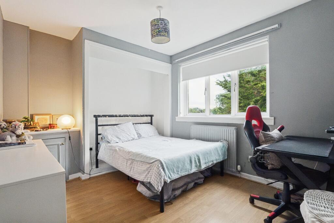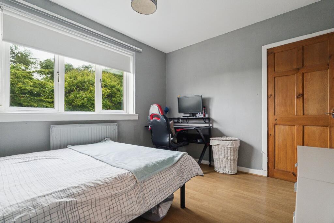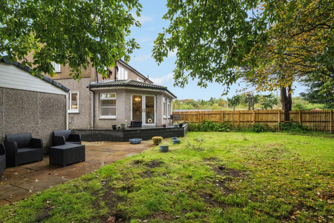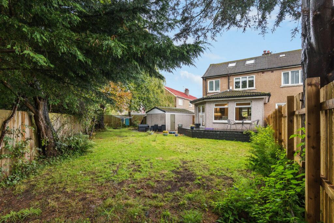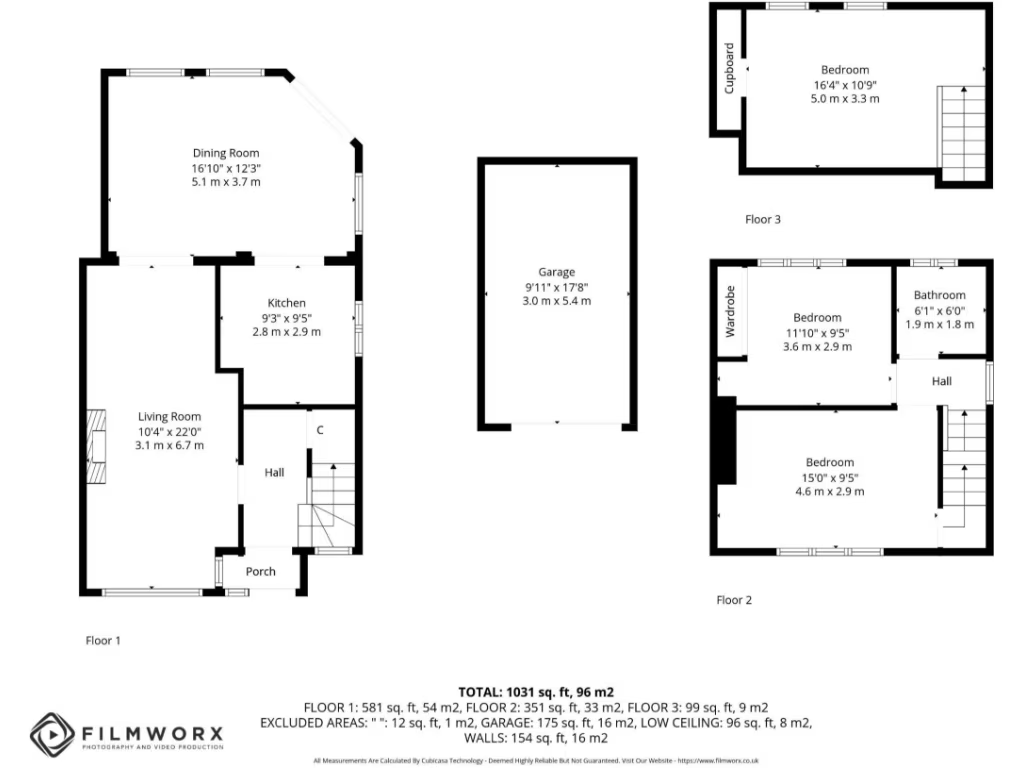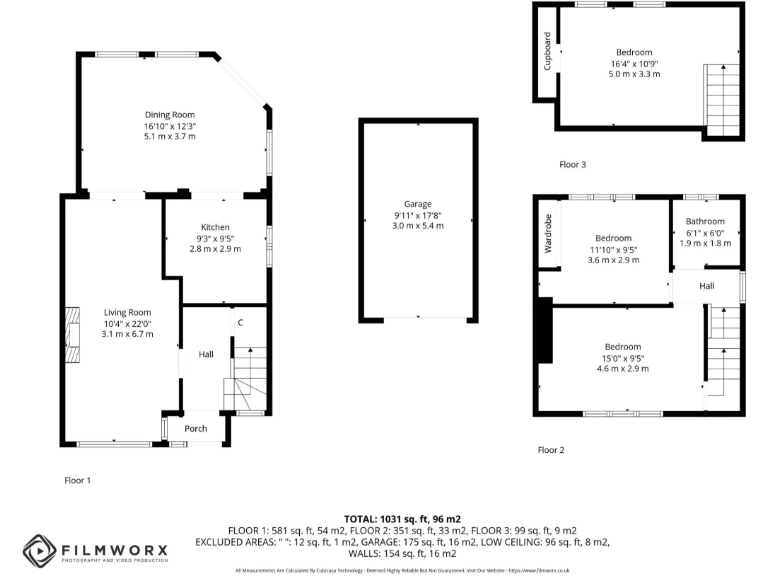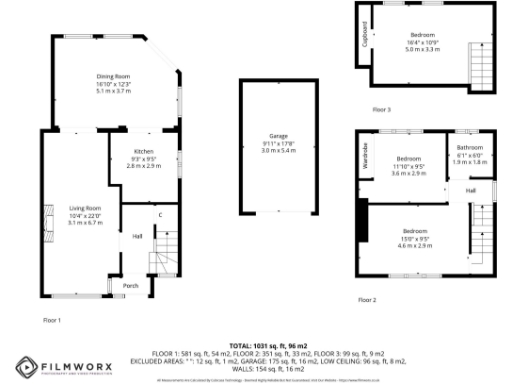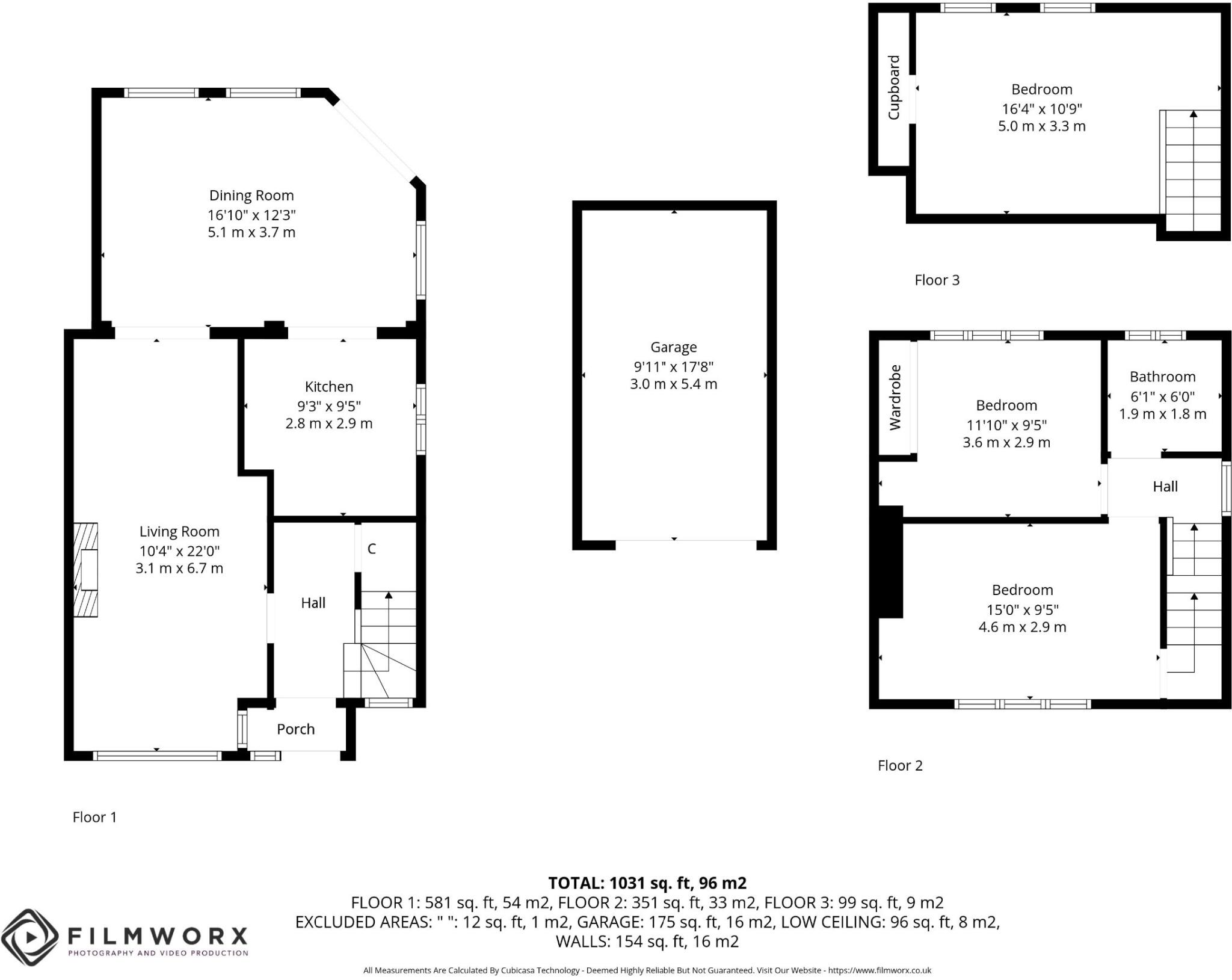Summary - Spey Road, Bearsden, Glasgow G61 1LE
2 bed 1 bath Semi-Detached
Flexible family living with garage, garden and excellent local schools.
Bright full‑length living room with wood‑burning stove and wooden flooring
Detached garage and private driveway for off‑street parking
Enclosed rear garden with mature boundary planting, modest size
Fitted kitchen with generous storage and workspace
Top-floor dormer bedroom with integrated cupboard and elevated outlook
Two confirmed bedrooms; listing text inconsistently references three bedrooms
Council tax band E — above average running costs
Area records higher deprivation levels despite desirable local amenities
Set over three levels in a popular Bearsden pocket, this semi‑detached family home offers flexible living and generous principal accommodation. The bright full‑length living room with wood-burning stove and the adjacent dining room opening to an enclosed garden suit everyday family life and weekend entertaining. The fitted kitchen provides ample storage and workspace, and a detached garage plus private driveway deliver useful off‑street parking.
The house presents two confirmed bedrooms (note: some listing text references a third room on the top level; buyers should verify exact bedroom count) and a contemporary family bathroom. The top-floor dormer room provides a private, elevated retreat and built-in storage. Internally the property retains mid‑20th century character with neutral finishes and standard ceiling heights.
Practical strengths include fast broadband, excellent mobile signal, and convenient access to Bearsden’s well‑regarded schools, local shops and transport links. Buyers should be aware the surrounding area records higher deprivation metrics and council tax on this property is above average. The plot is modest with a small to average rear garden and mature boundary planting.
This freehold home suits growing families seeking space and adaptability in a sought-after suburb, or buyers looking to add value through targeted updating. Prospective purchasers are advised to confirm the bedroom layout and inspect for any maintenance typical of mid‑20th century construction.
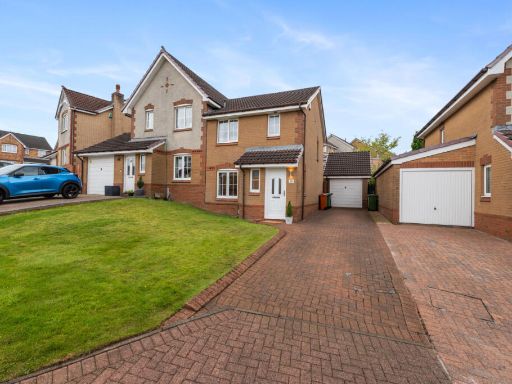 3 bedroom semi-detached house for sale in 32 St. Andrews Drive, Bearsden, G61 4NW, G61 — £275,000 • 3 bed • 2 bath • 721 ft²
3 bedroom semi-detached house for sale in 32 St. Andrews Drive, Bearsden, G61 4NW, G61 — £275,000 • 3 bed • 2 bath • 721 ft²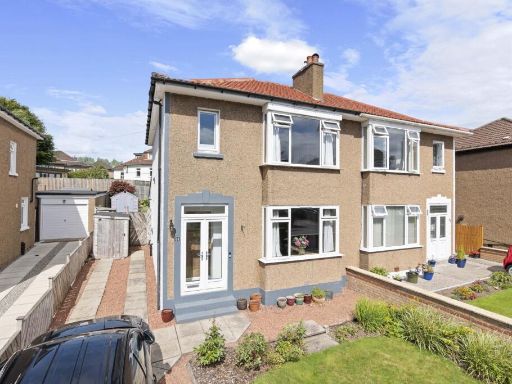 3 bedroom semi-detached house for sale in 63 Speirs Road, Bearsden, G61 2LX, G61 — £300,000 • 3 bed • 1 bath • 1044 ft²
3 bedroom semi-detached house for sale in 63 Speirs Road, Bearsden, G61 2LX, G61 — £300,000 • 3 bed • 1 bath • 1044 ft²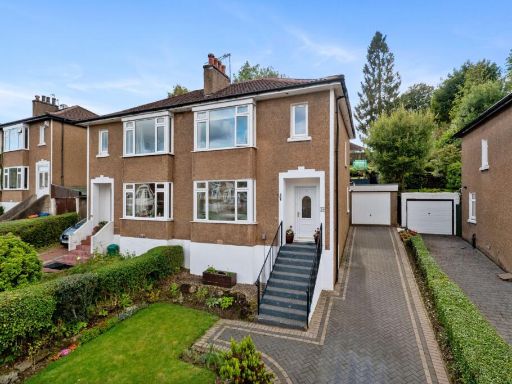 3 bedroom semi-detached house for sale in 54 Speirs Road, Bearsden, G61 2LU, G61 — £300,000 • 3 bed • 1 bath • 936 ft²
3 bedroom semi-detached house for sale in 54 Speirs Road, Bearsden, G61 2LU, G61 — £300,000 • 3 bed • 1 bath • 936 ft²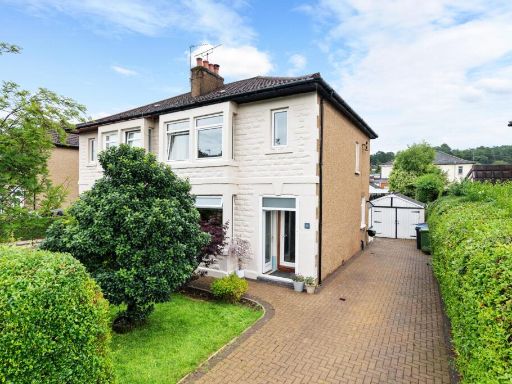 3 bedroom semi-detached house for sale in 14 Deepdene Road, Bearsden, G61 1NS, G61 — £310,000 • 3 bed • 1 bath • 990 ft²
3 bedroom semi-detached house for sale in 14 Deepdene Road, Bearsden, G61 1NS, G61 — £310,000 • 3 bed • 1 bath • 990 ft²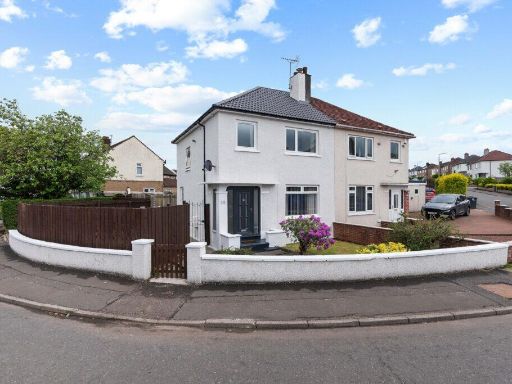 3 bedroom semi-detached house for sale in 16 Allander Road, Bearsden, G61 1LT, G61 — £265,000 • 3 bed • 1 bath • 904 ft²
3 bedroom semi-detached house for sale in 16 Allander Road, Bearsden, G61 1LT, G61 — £265,000 • 3 bed • 1 bath • 904 ft²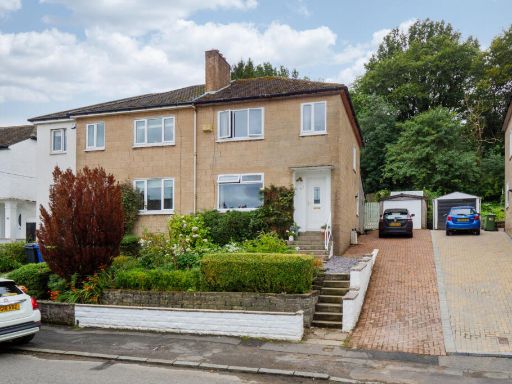 3 bedroom semi-detached house for sale in 67 Milverton Avenue, Bearsden, G61 4BG, G61 — £320,000 • 3 bed • 1 bath • 1098 ft²
3 bedroom semi-detached house for sale in 67 Milverton Avenue, Bearsden, G61 4BG, G61 — £320,000 • 3 bed • 1 bath • 1098 ft²