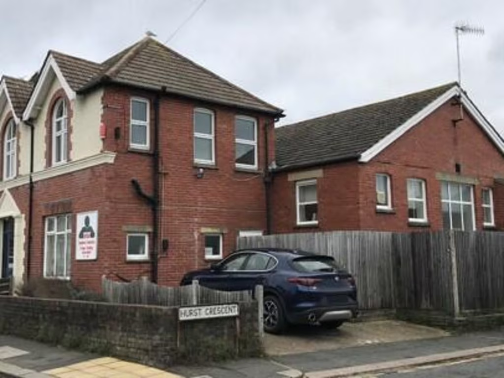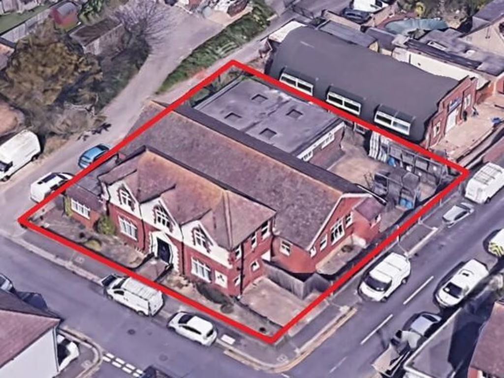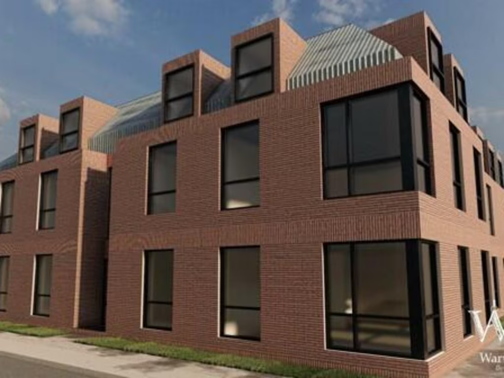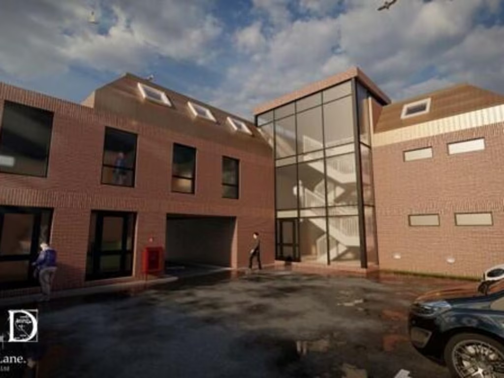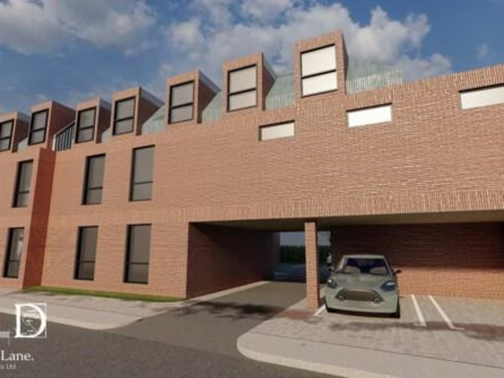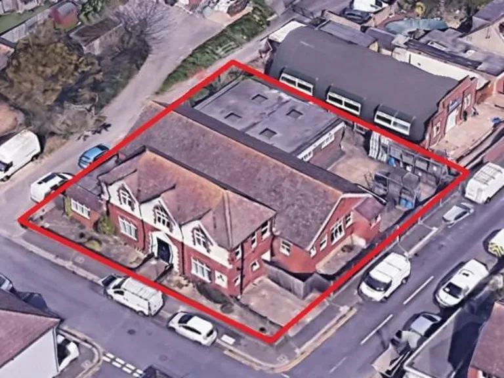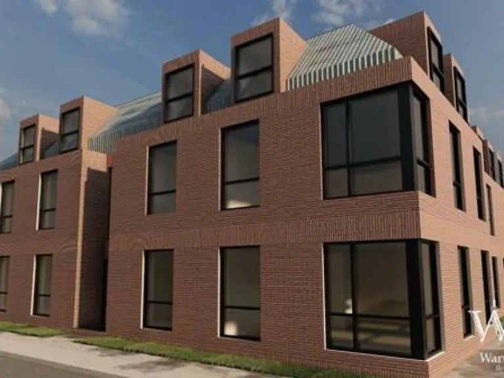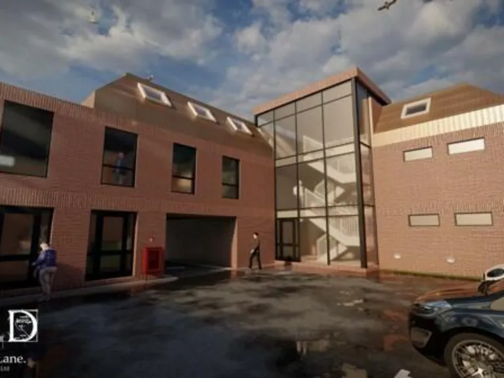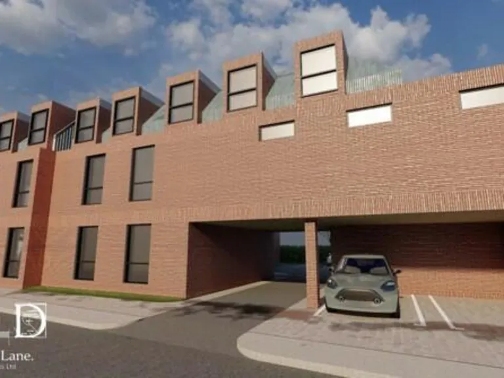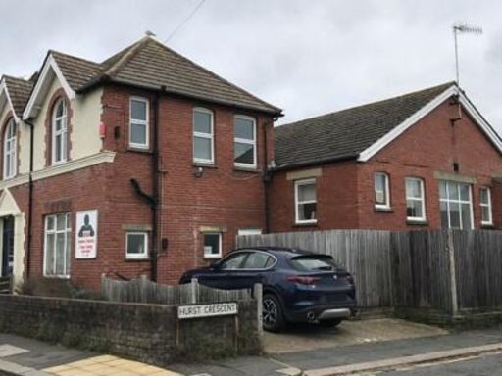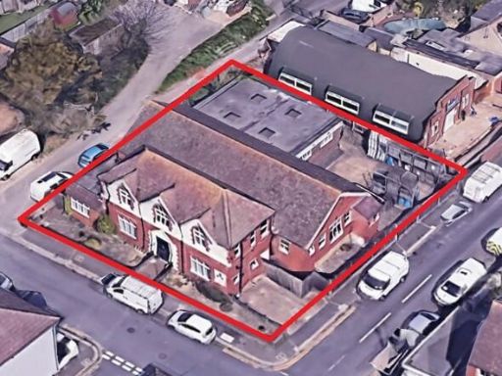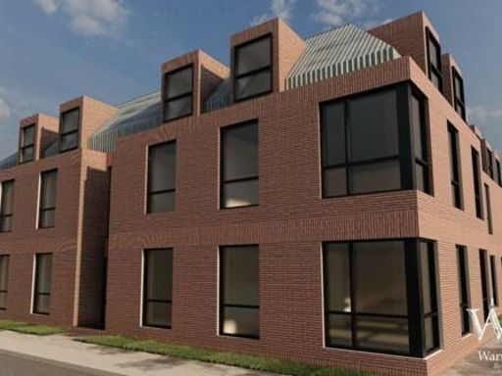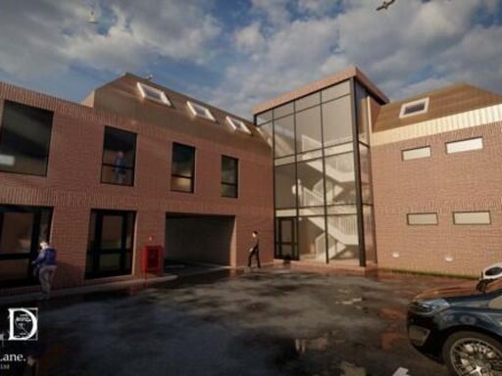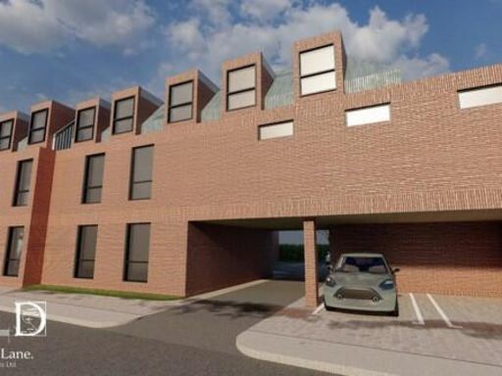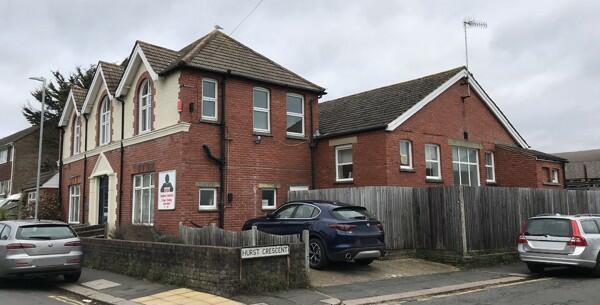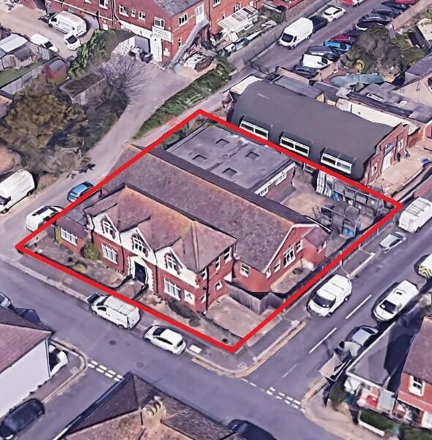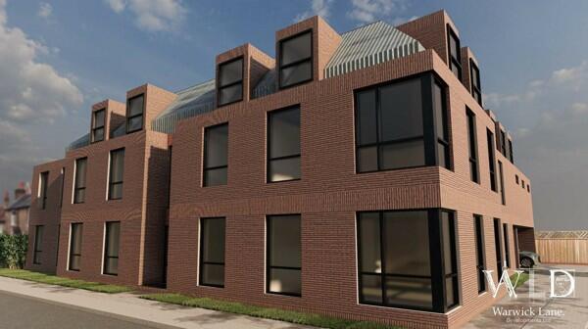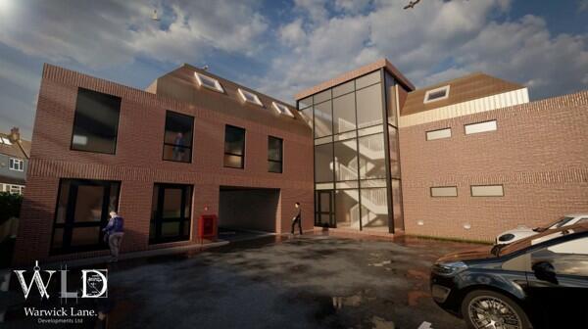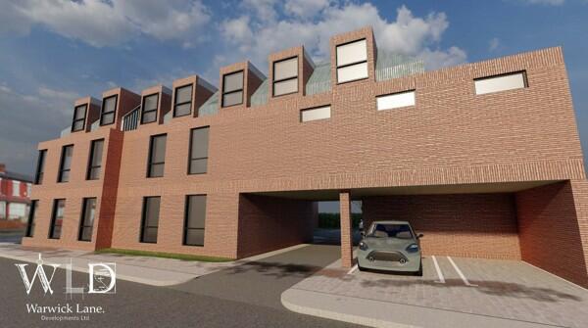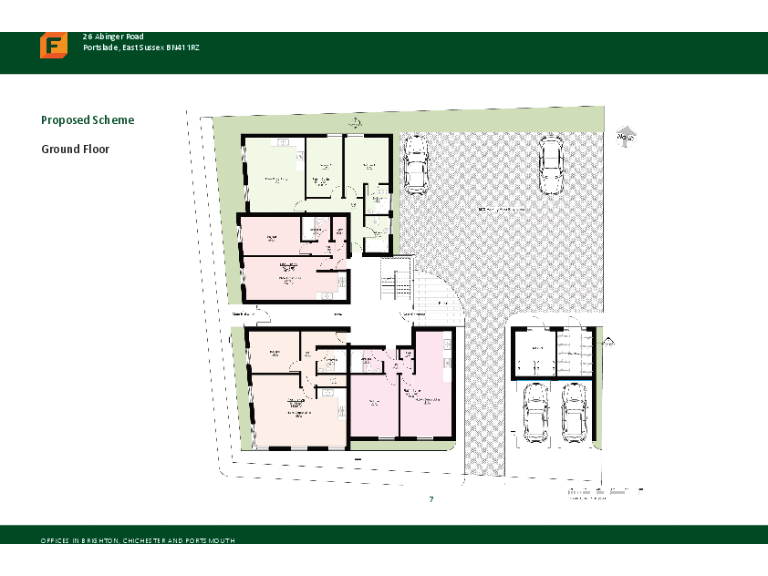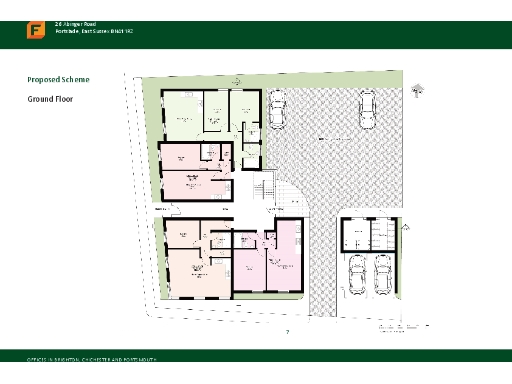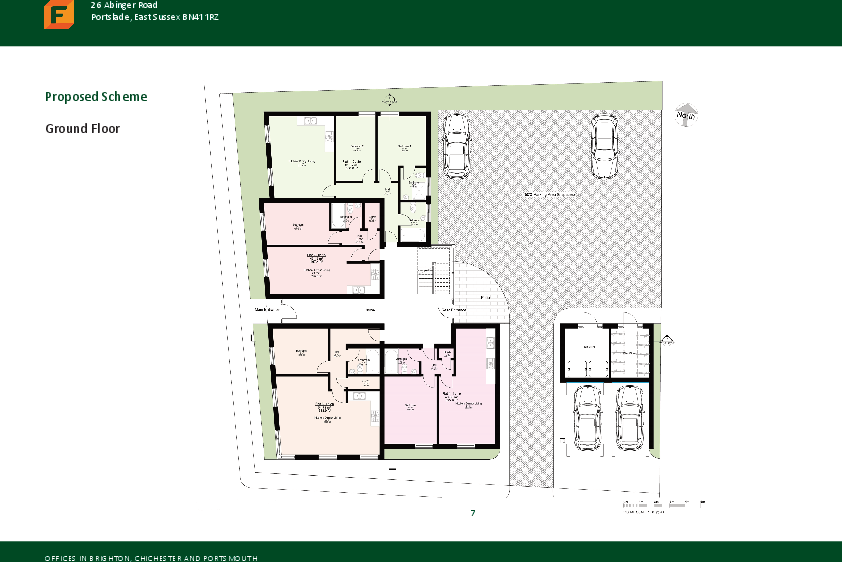Summary - 26, ABINGER ROAD BN41 1RZ
1 bed 1 bath Commercial Property
Prime commuter location with consented scheme for multiple apartments close to transport links.
["Outline consent for 11 flats and eight parking spaces","Large freehold plot with off-street parking and yard","Close to Fishersgate (≈400m) and Portslade (≈1km) stations","Traditional brick building; roof maintenance likely required","Visible potential damp; professional survey recommended","Reserved matters (scale and access) still require approval","2023 Rateable Value £40,500; rates may cease after demolition","Local area deprivation and above-average crime rates"]
Set on a large plot in an established residential area of Portslade, this two‑storey brick commercial building offers a clear redevelopment route. Outline planning consent (ref BH2022/03189) exists for a two‑storey building with roof accommodation to create 11 flats and eight parking spaces; reserved matters for scale and access remain to be approved. The site sits close to Fishersgate and Portslade stations and main road links, supporting rental demand and commuter appeal.
The building is structurally traditional with bay windows and a pitched roof, but visible external signs indicate roof maintenance needs and potential damp that will require inspection and repair. The property currently has a 2023 Rateable Value of £40,500; demolition and redevelopment should allow removal from the Rating List to remove rates liability. Buyers should allow budget and time for reserved matters, detailed design, and site works.
This is mainly an investor or developer opportunity: the scheme delivers multiple one‑bed units in a location with fast broadband, excellent mobile signal and nearby schools and amenities. Note the local area scores high on deprivation and recorded crime is above average — factors that may influence letting strategy, management costs and valuations. The planning consent materially reduces delivery risk, but completion of the consent and physical remediation are essential steps before handover.
In short, the site offers sizeable redevelopment potential close to transport links, with clear constraints: planning details to finalise, building repairs required, and local socio‑economic conditions to factor into yield assumptions.
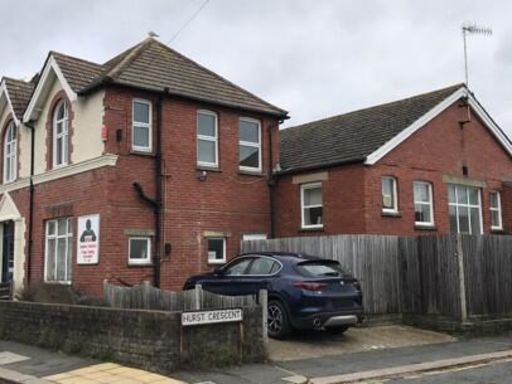 Office for sale in 26 Abinger Road, Portslade BN41 1RZ, BN41 — £550,000 • 1 bed • 1 bath • 3939 ft²
Office for sale in 26 Abinger Road, Portslade BN41 1RZ, BN41 — £550,000 • 1 bed • 1 bath • 3939 ft²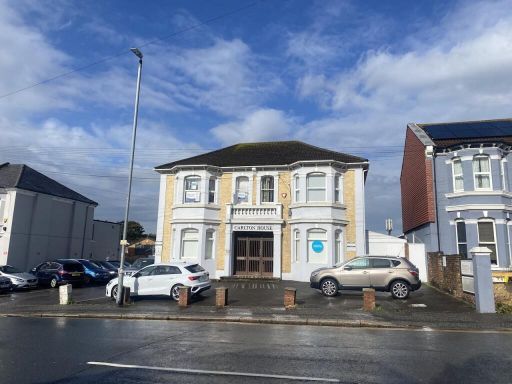 Office for sale in Carlton House, 28-29 Carlton Terrace, Portslade, BN41 1UR, BN41 — £500,000 • 1 bed • 1 bath • 2435 ft²
Office for sale in Carlton House, 28-29 Carlton Terrace, Portslade, BN41 1UR, BN41 — £500,000 • 1 bed • 1 bath • 2435 ft²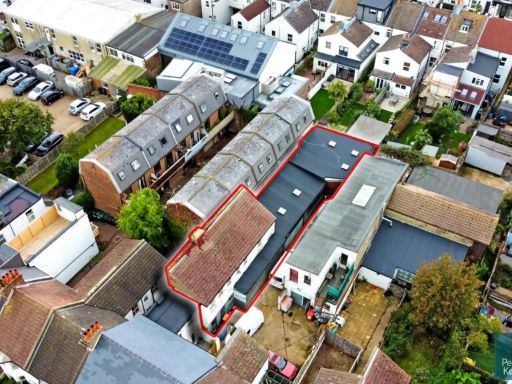 Plot for sale in Montgomery Street, Hove, BN3 — £700,000 • 1 bed • 1 bath • 2530 ft²
Plot for sale in Montgomery Street, Hove, BN3 — £700,000 • 1 bed • 1 bath • 2530 ft²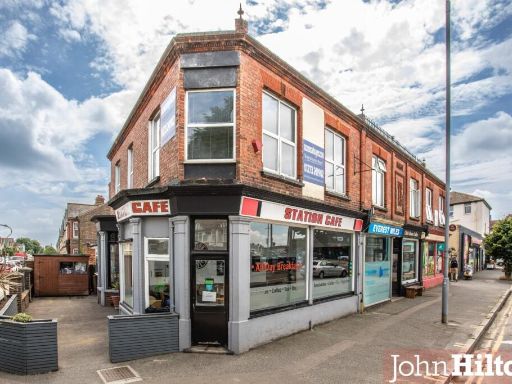 Residential development for sale in Portland Rd/Worcester Villas, Hove, BN3 — £700,000 • 4 bed • 1 bath • 1783 ft²
Residential development for sale in Portland Rd/Worcester Villas, Hove, BN3 — £700,000 • 4 bed • 1 bath • 1783 ft²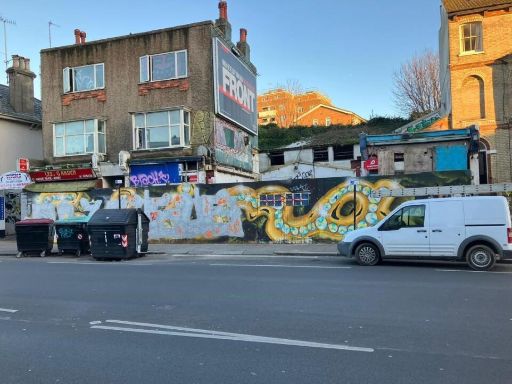 Land for sale in 186-187 Lewes Road, Brighton, BN2 3LD, BN2 — £500,000 • 1 bed • 1 bath
Land for sale in 186-187 Lewes Road, Brighton, BN2 3LD, BN2 — £500,000 • 1 bed • 1 bath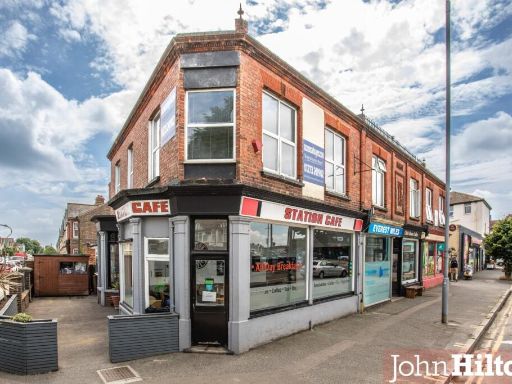 4 bedroom end of terrace house for sale in Portland Road/Worcester Villas, Hove, BN3 — £700,000 • 4 bed • 1 bath • 1783 ft²
4 bedroom end of terrace house for sale in Portland Road/Worcester Villas, Hove, BN3 — £700,000 • 4 bed • 1 bath • 1783 ft²