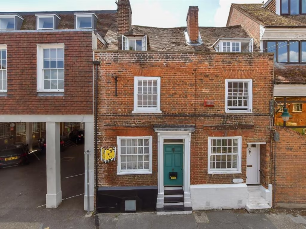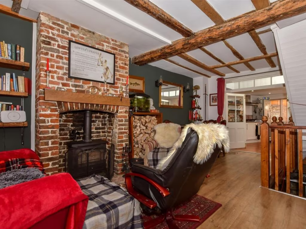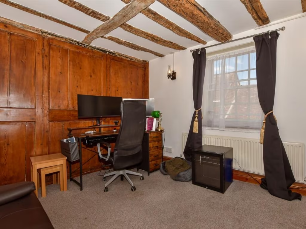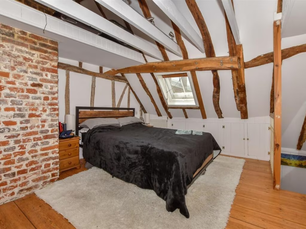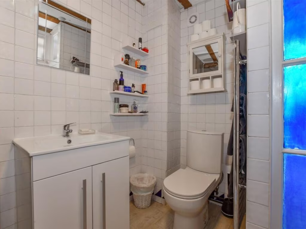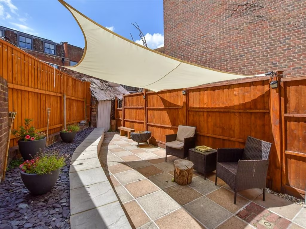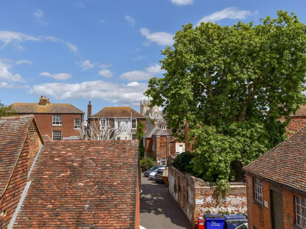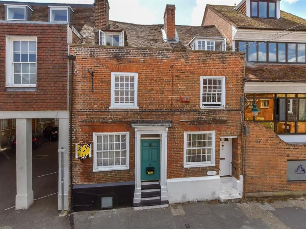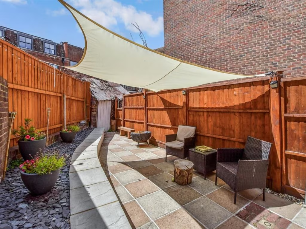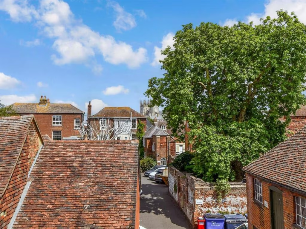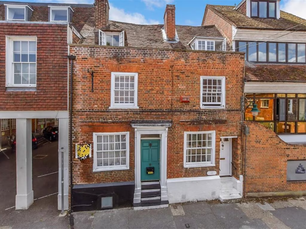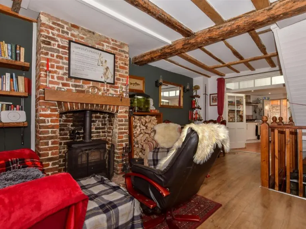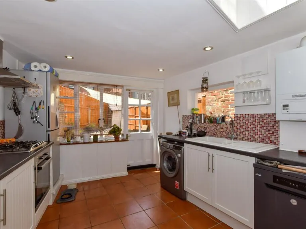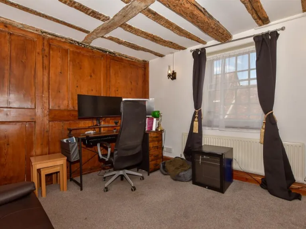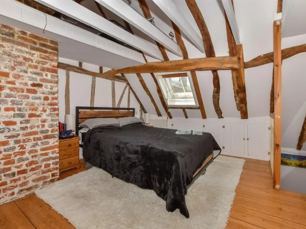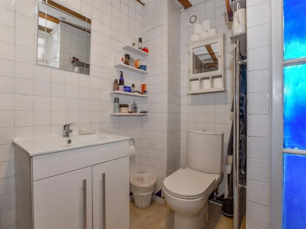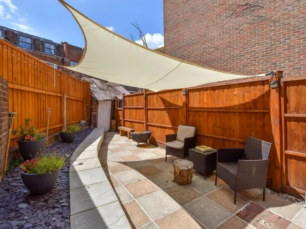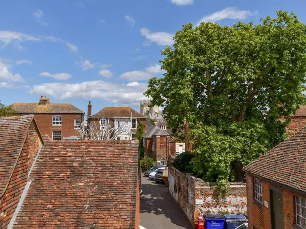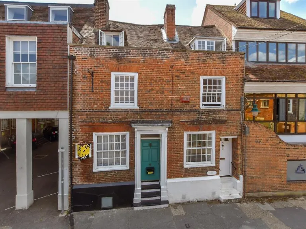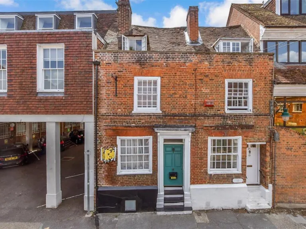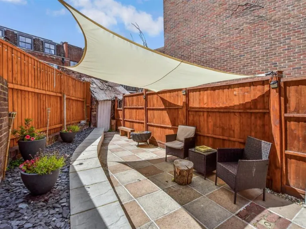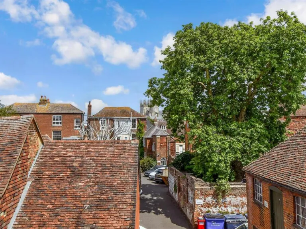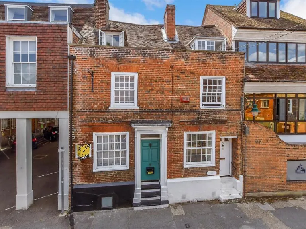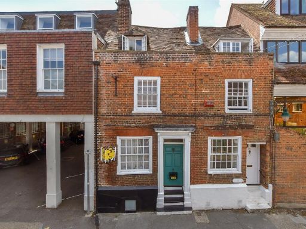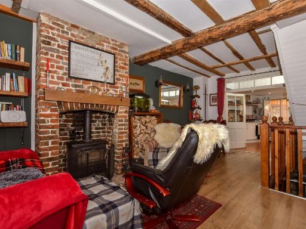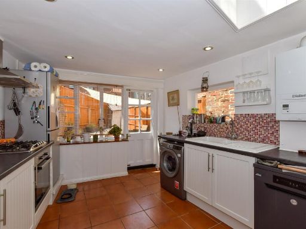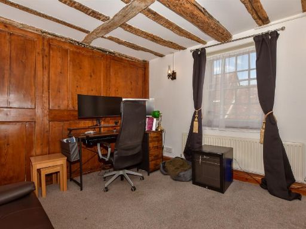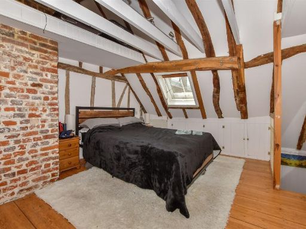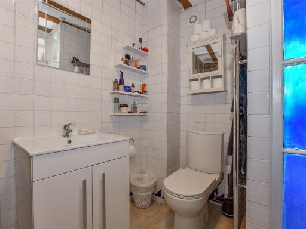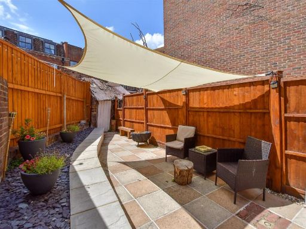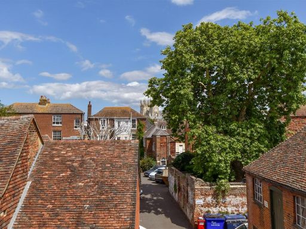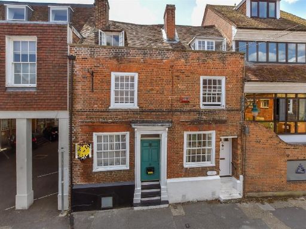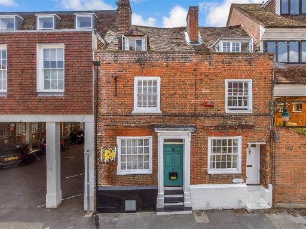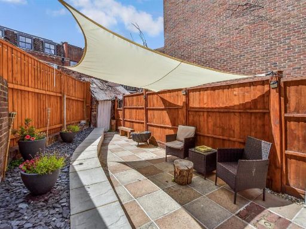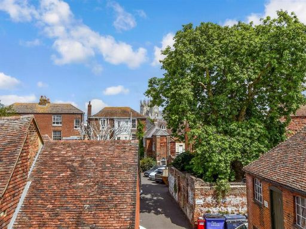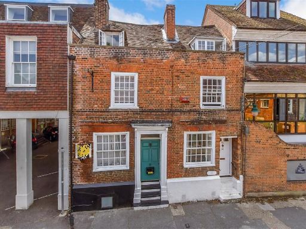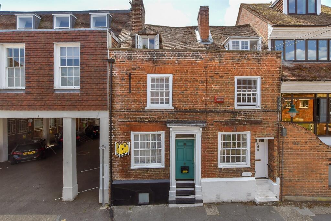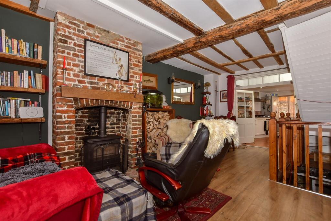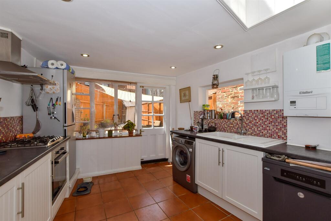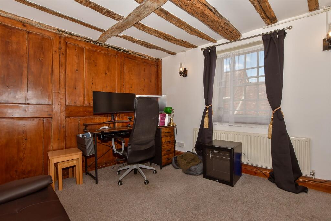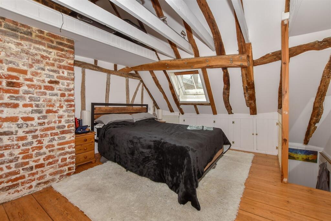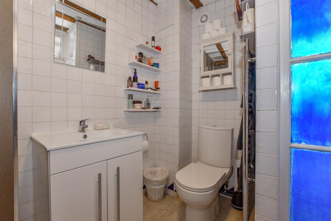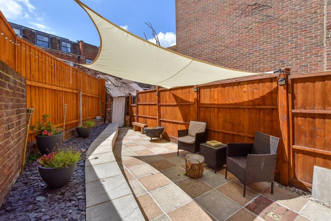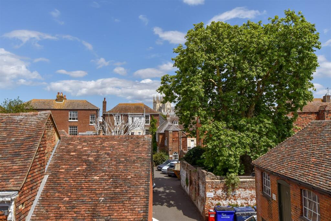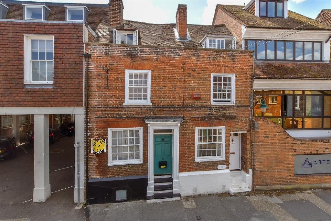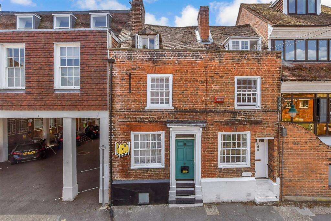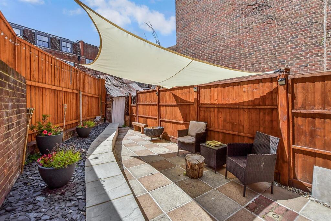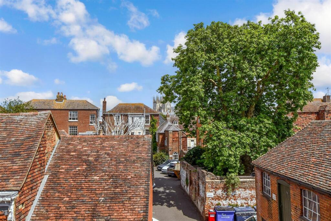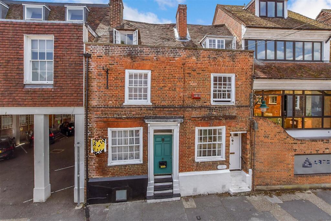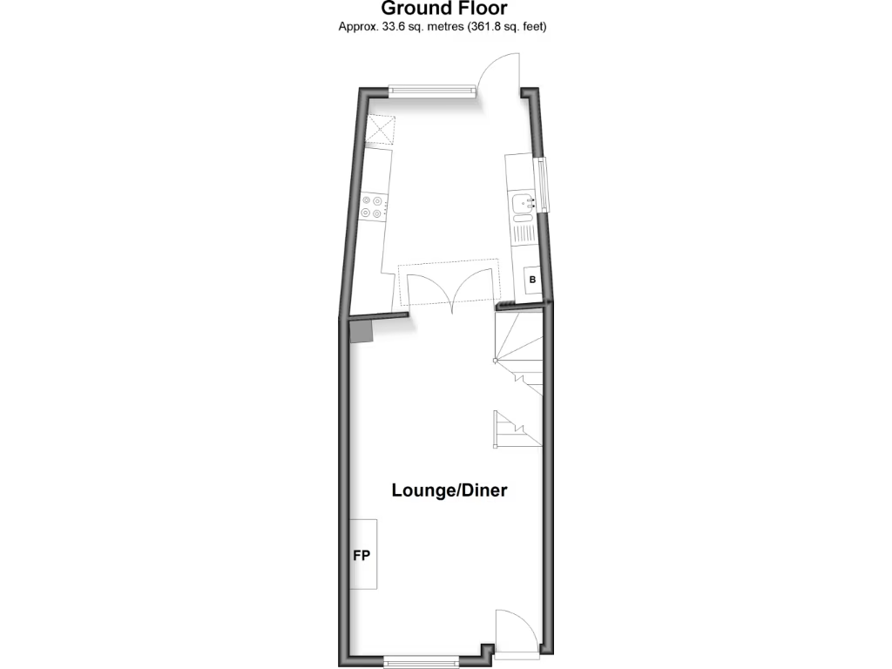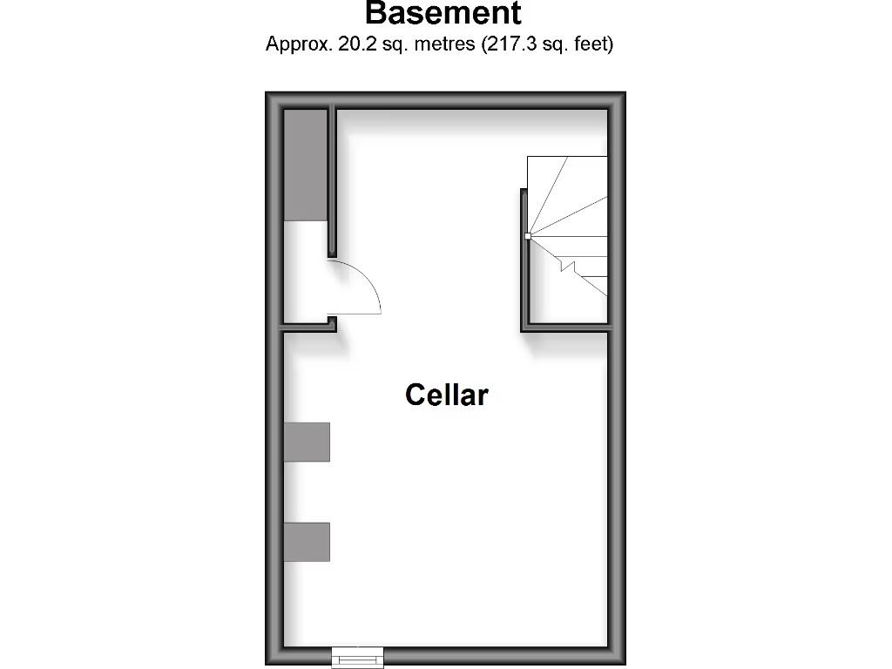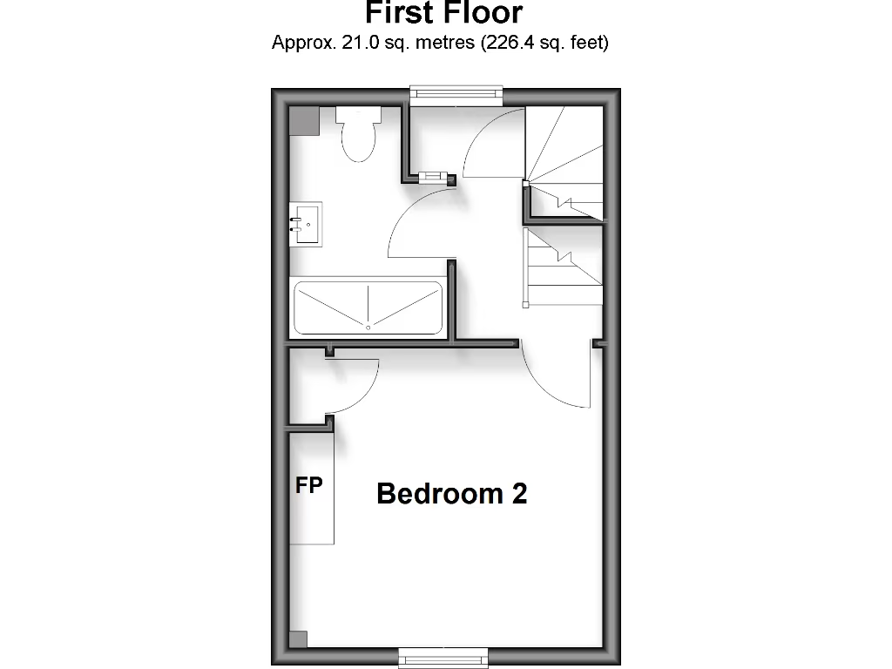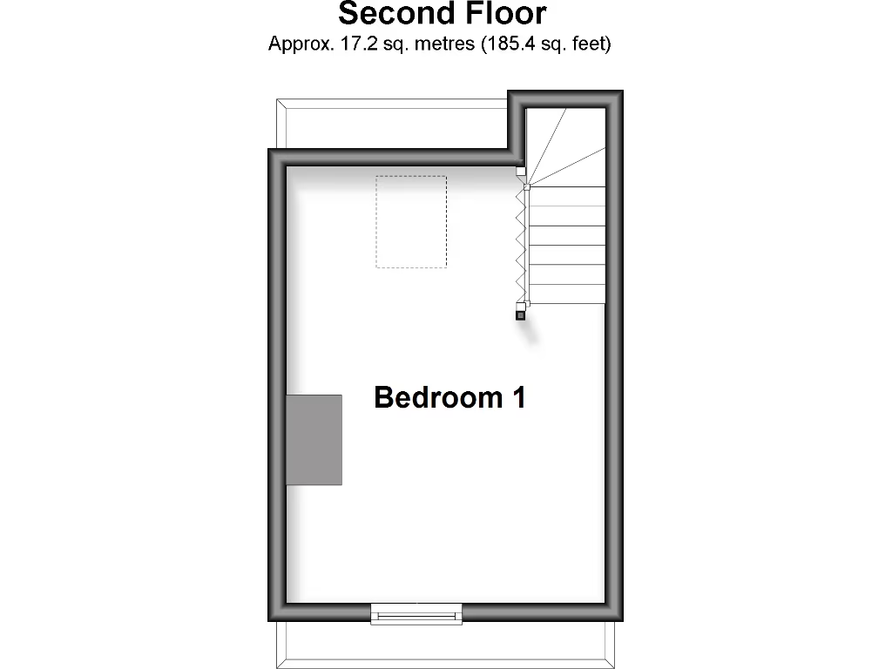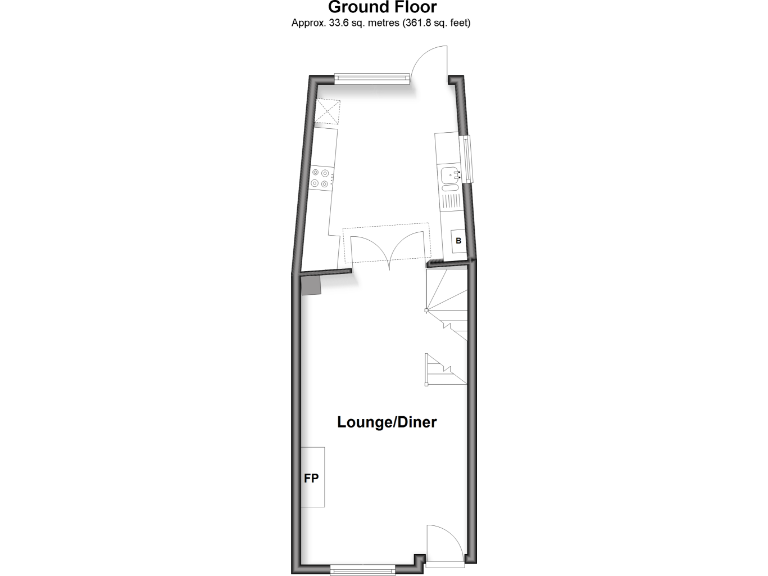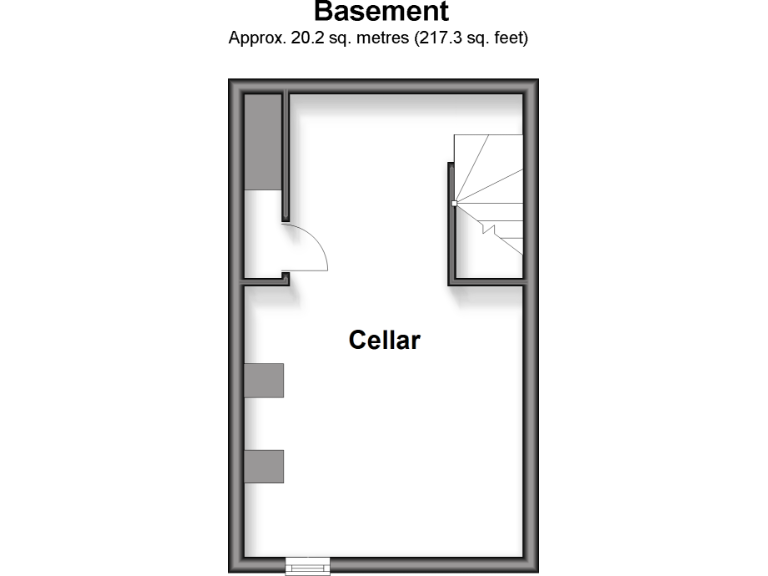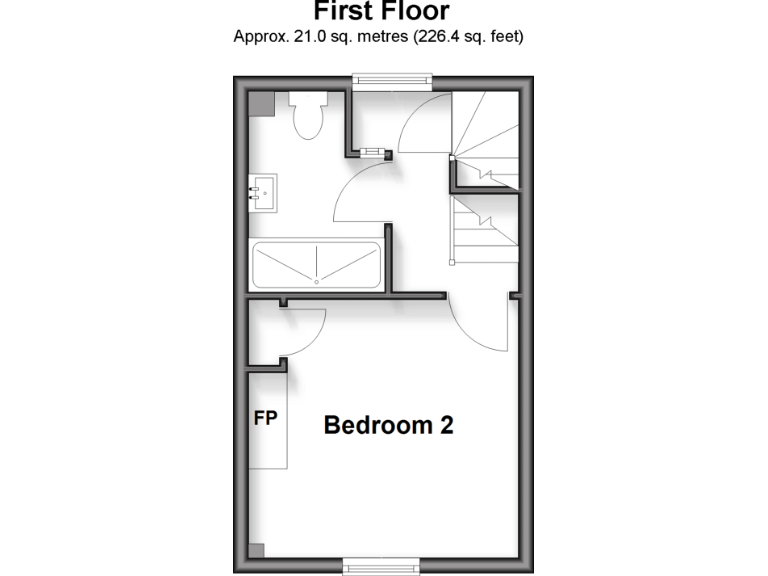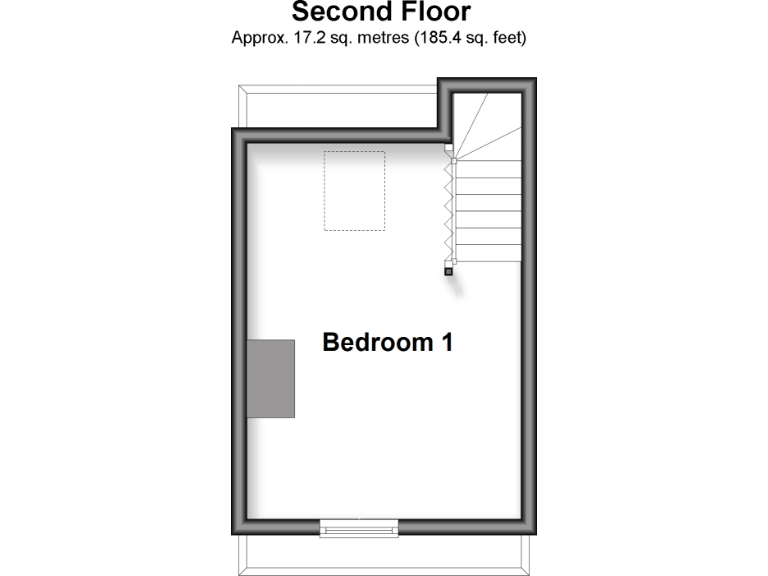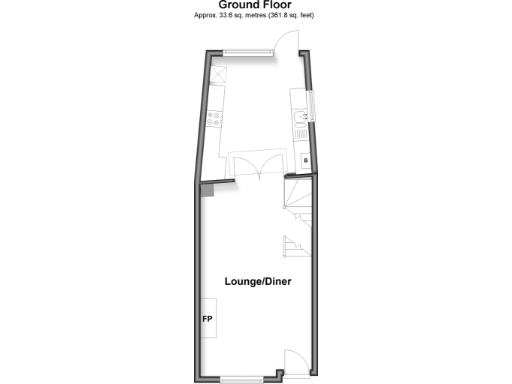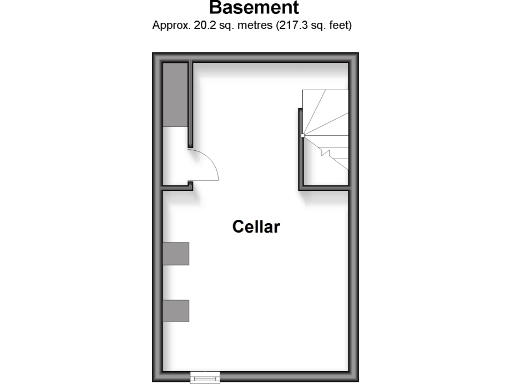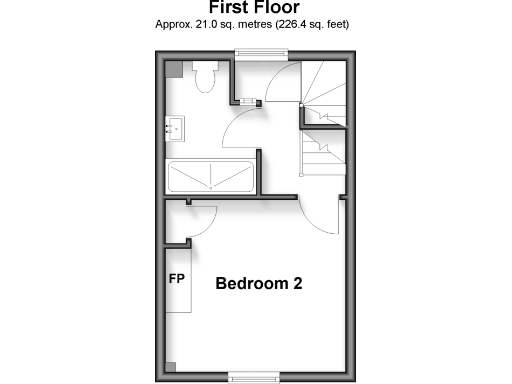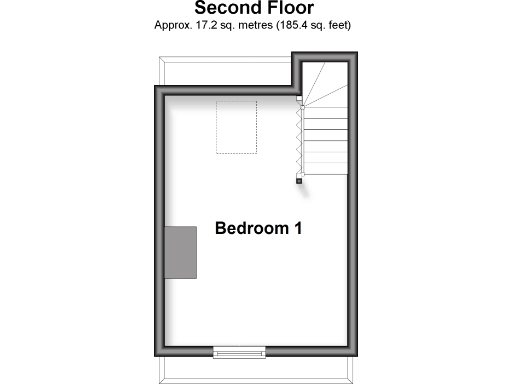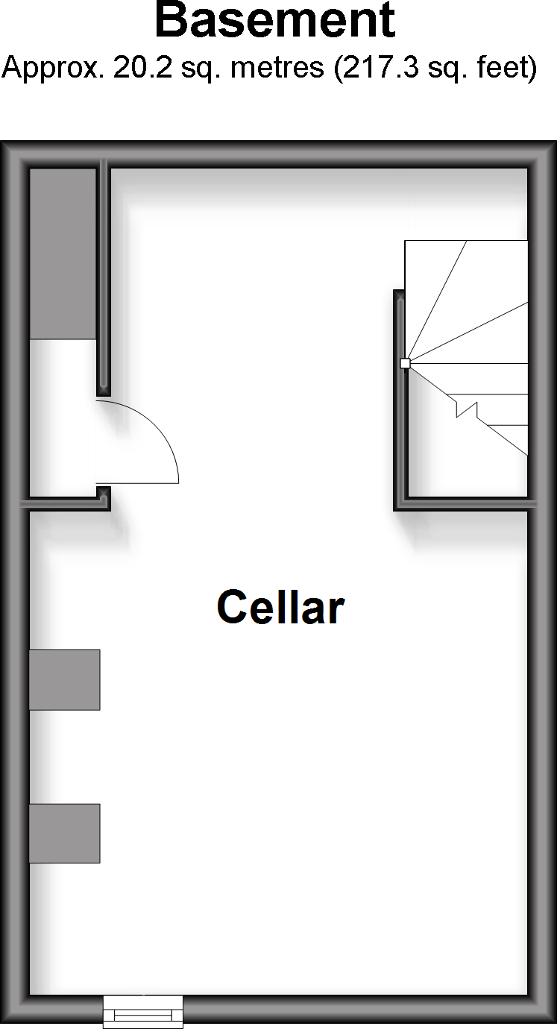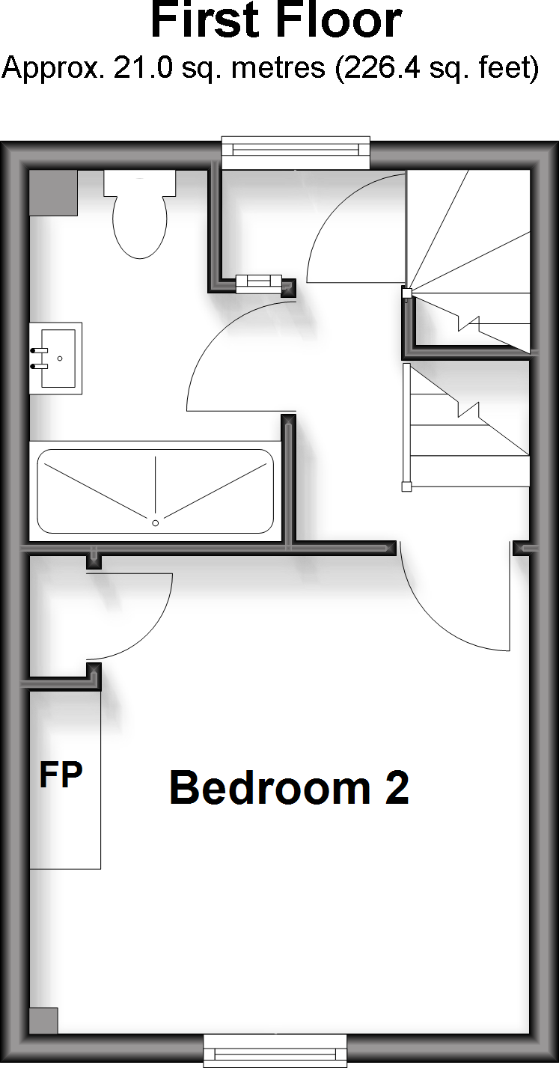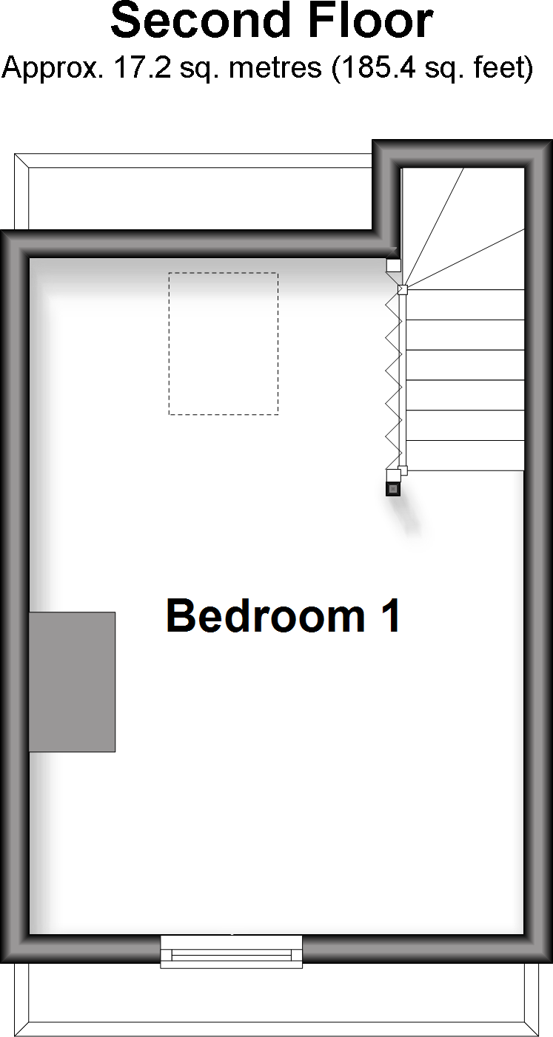Summary - 4 BEER CART LANE CANTERBURY CT1 2NY
2 bed 1 bath Semi-Detached
Characterful two-bedroom home moments from Canterbury High Street for central city living.
- Georgian period townhouse in central Canterbury
- Cosy living/dining with exposed brick and wood burner
- Bright kitchen opening onto small rear garden
- Finished cellar ideal for office, studio or utility
- Freehold tenure; approximately 786 sq ft total space
- High flood risk; insurance and mitigation likely needed
- Very high local crime; consider security measures
- On‑street parking only; plot size is small
A charming Georgian period townhouse located steps from Canterbury High Street, this two‑bedroom home blends historic character with practical city living. The main living/dining room has exposed brick, beams and a wood burner creating a cosy, characterful reception space, while the light kitchen opens directly to a neatly landscaped rear garden.
The property spans four storeys including a sizeable cellar currently finished as a usable room — ideal for a home office, studio or utility. Bedrooms are comfortable for the size, and the gas boiler with radiators provides conventional heating throughout. At around 786 sq ft, the layout suits a first-time buyer or couple wanting central living with scope to personalise.
Buyers should note important practical issues: the area has a high flood risk and the neighbourhood records very high crime levels, which may affect insurance and security considerations. The plot is small with on-street parking only. The house is of solid brick construction (pre‑1900) and likely lacks modern cavity insulation, so upgrading thermal performance and energy efficiency could be needed.
Overall this is a city‑centre period property with strong location benefits — shops, theatres, schools and rail links are all within easy walking distance — and sensible potential for improvement. It will suit someone seeking character and convenience who is prepared to manage flood, security and energy‑efficiency implications.
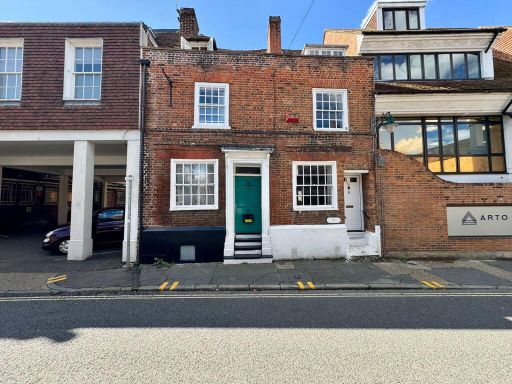 2 bedroom terraced house for sale in Beer Cart Lane, Canterbury, CT1 2NY, CT1 — £385,000 • 2 bed • 1 bath • 910 ft²
2 bedroom terraced house for sale in Beer Cart Lane, Canterbury, CT1 2NY, CT1 — £385,000 • 2 bed • 1 bath • 910 ft²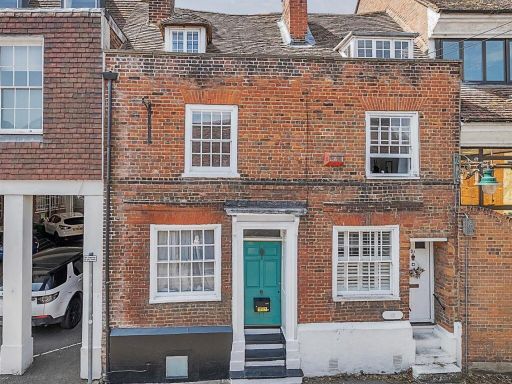 2 bedroom terraced house for sale in Beer Cart Lane, Canterbury, CT1 — £385,000 • 2 bed • 1 bath • 998 ft²
2 bedroom terraced house for sale in Beer Cart Lane, Canterbury, CT1 — £385,000 • 2 bed • 1 bath • 998 ft²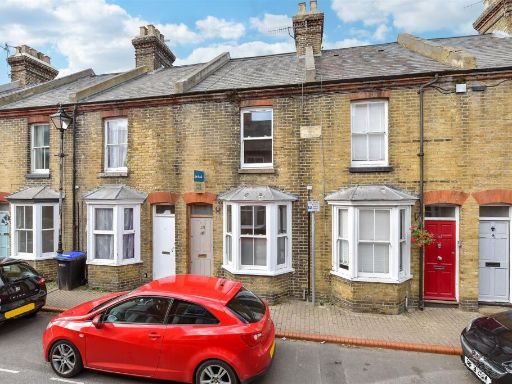 2 bedroom terraced house for sale in St. Peter's Grove, Canterbury, Kent, CT1 — £325,000 • 2 bed • 1 bath • 743 ft²
2 bedroom terraced house for sale in St. Peter's Grove, Canterbury, Kent, CT1 — £325,000 • 2 bed • 1 bath • 743 ft²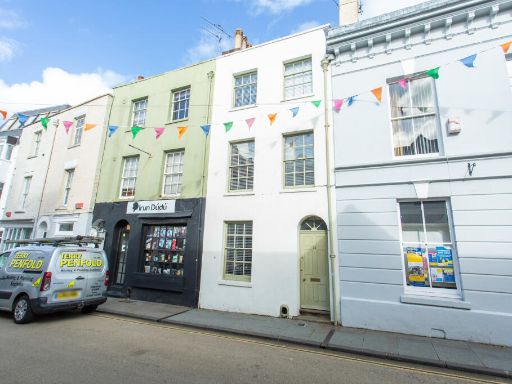 3 bedroom terraced house for sale in Orange Street, Canterbury, Kent, CT1 — £475,000 • 3 bed • 1 bath • 941 ft²
3 bedroom terraced house for sale in Orange Street, Canterbury, Kent, CT1 — £475,000 • 3 bed • 1 bath • 941 ft²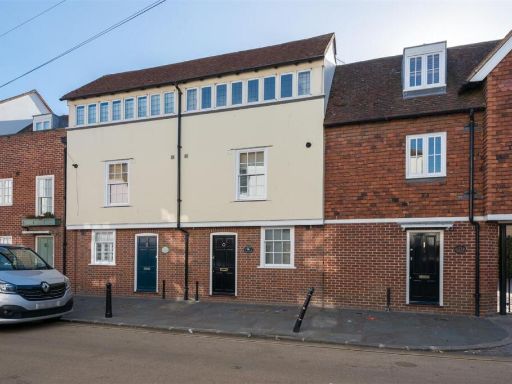 3 bedroom terraced house for sale in Walpole Cottage, The Friars, Canterbury, CT1 — £475,000 • 3 bed • 2 bath • 867 ft²
3 bedroom terraced house for sale in Walpole Cottage, The Friars, Canterbury, CT1 — £475,000 • 3 bed • 2 bath • 867 ft²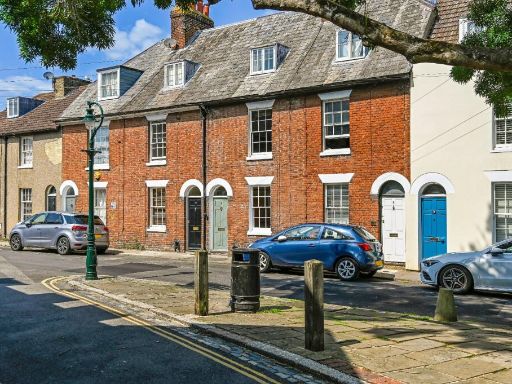 3 bedroom terraced house for sale in St. Radigunds Street, Canterbury, Kent, CT1 — £379,000 • 3 bed • 2 bath • 880 ft²
3 bedroom terraced house for sale in St. Radigunds Street, Canterbury, Kent, CT1 — £379,000 • 3 bed • 2 bath • 880 ft²