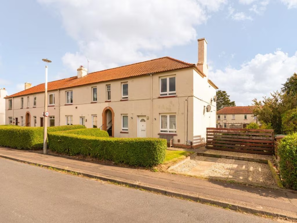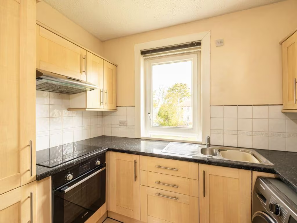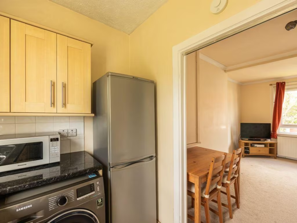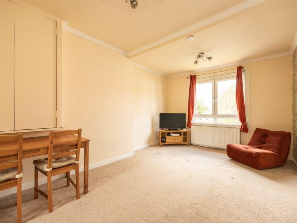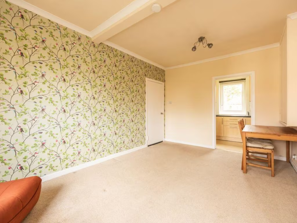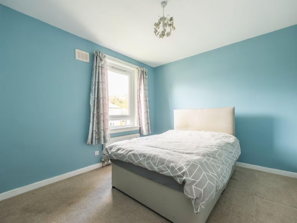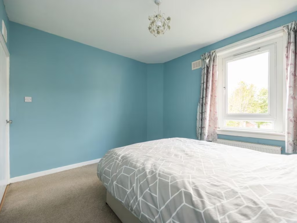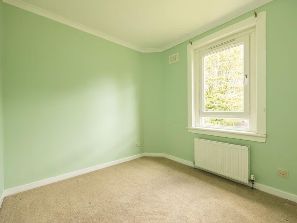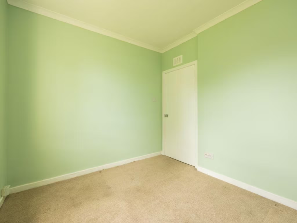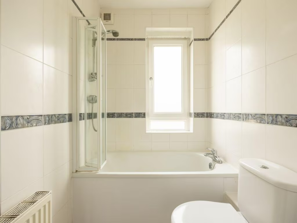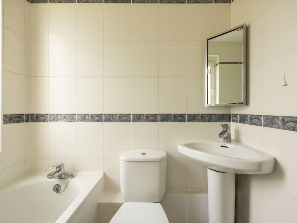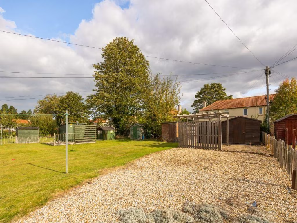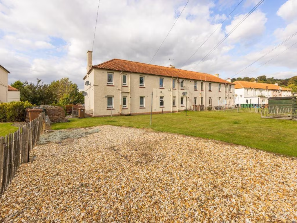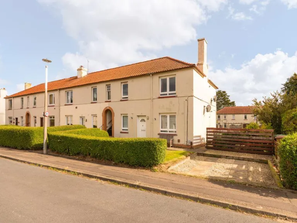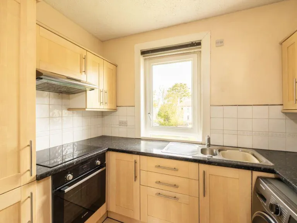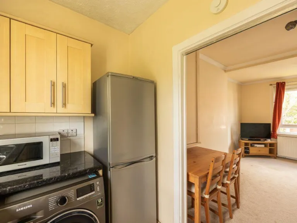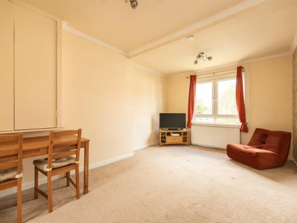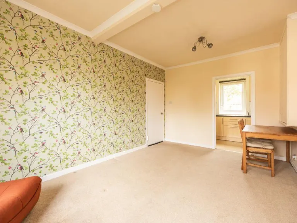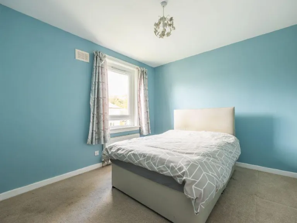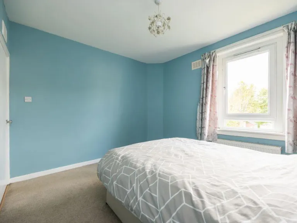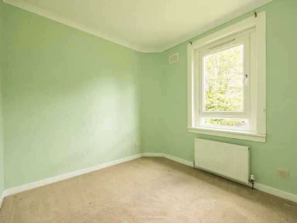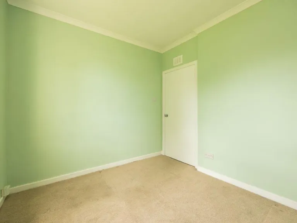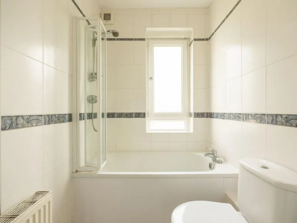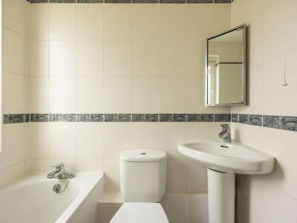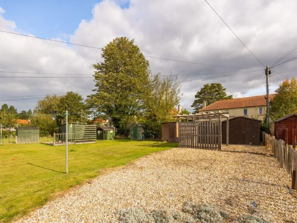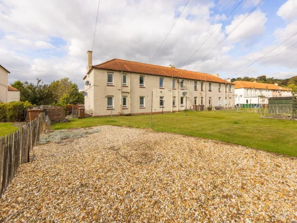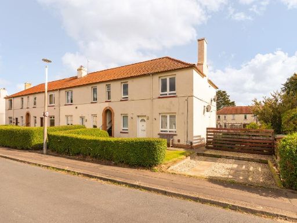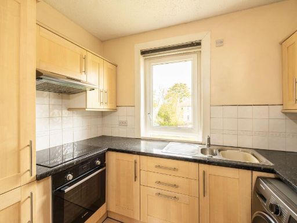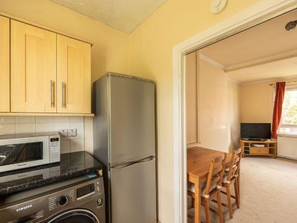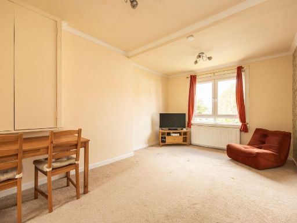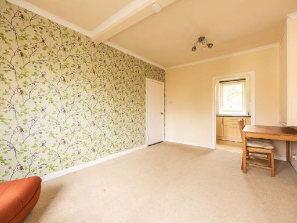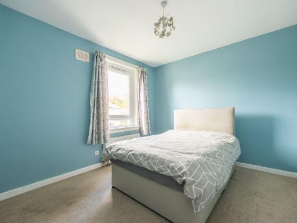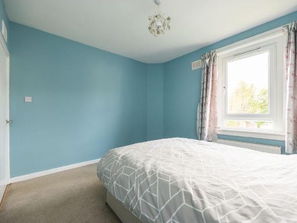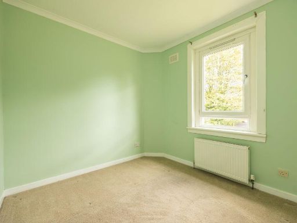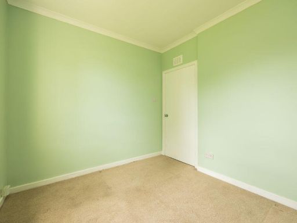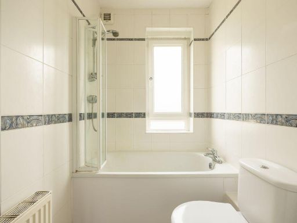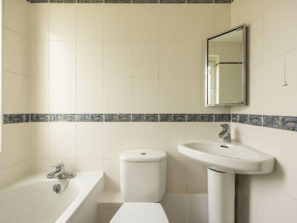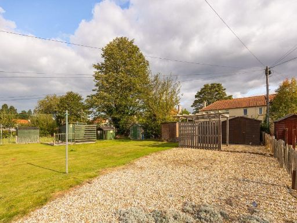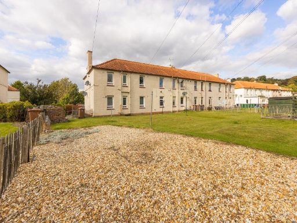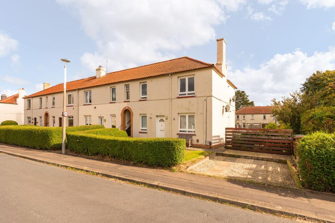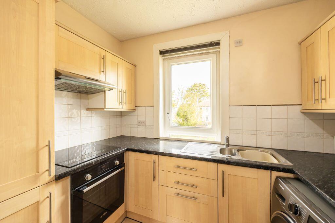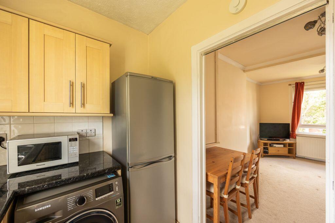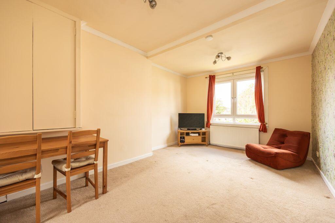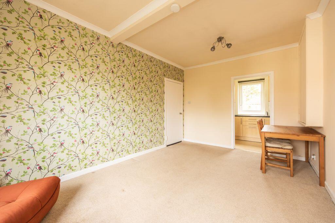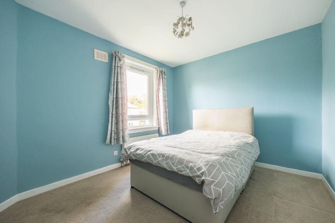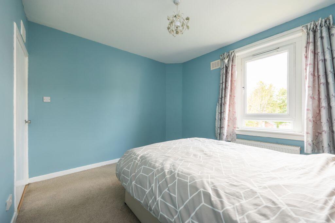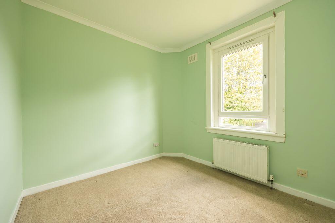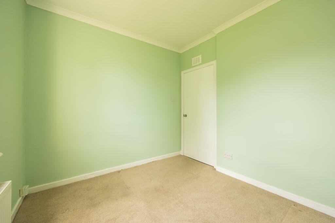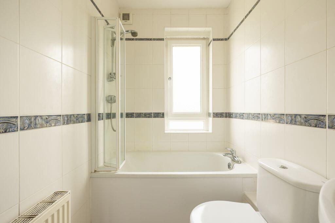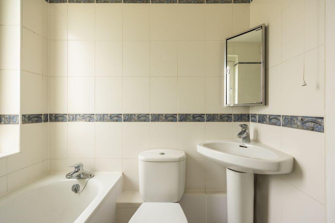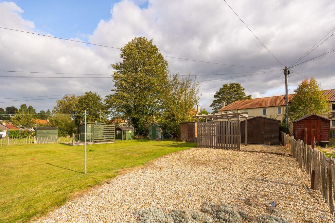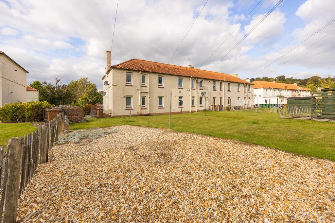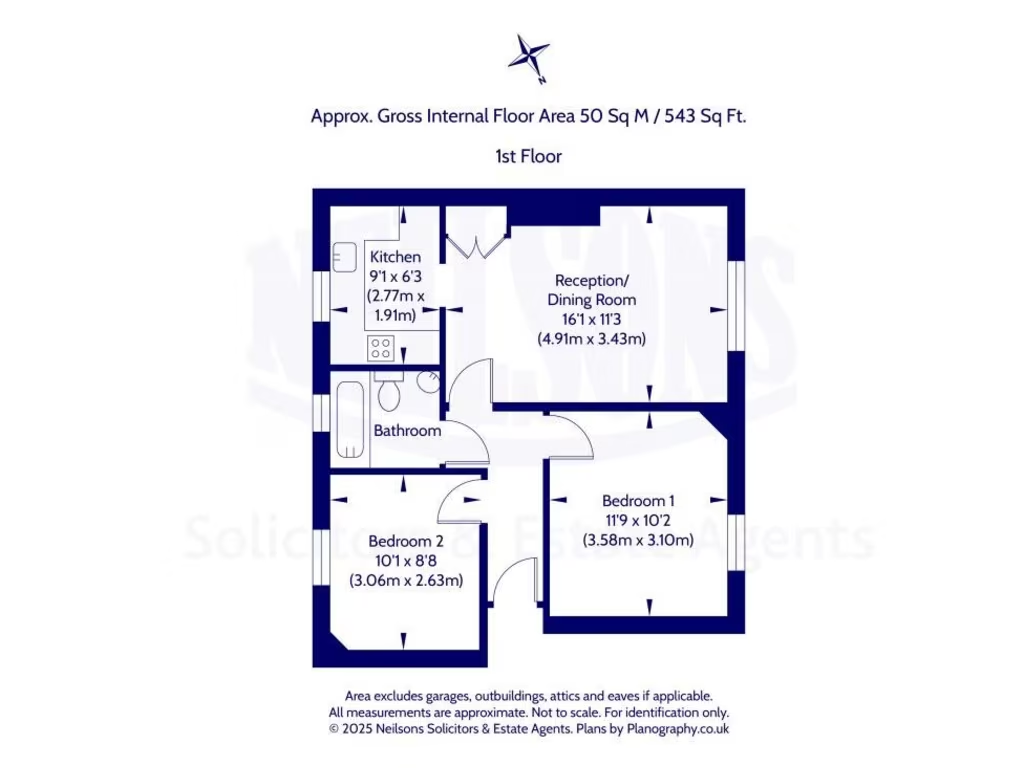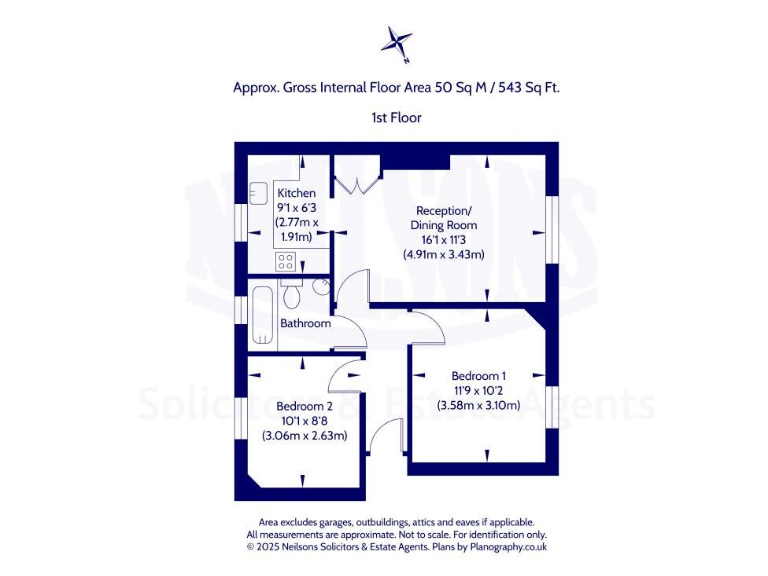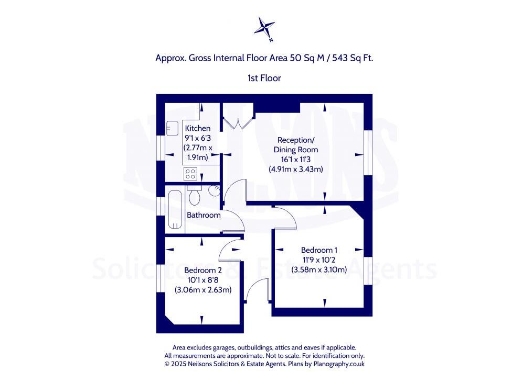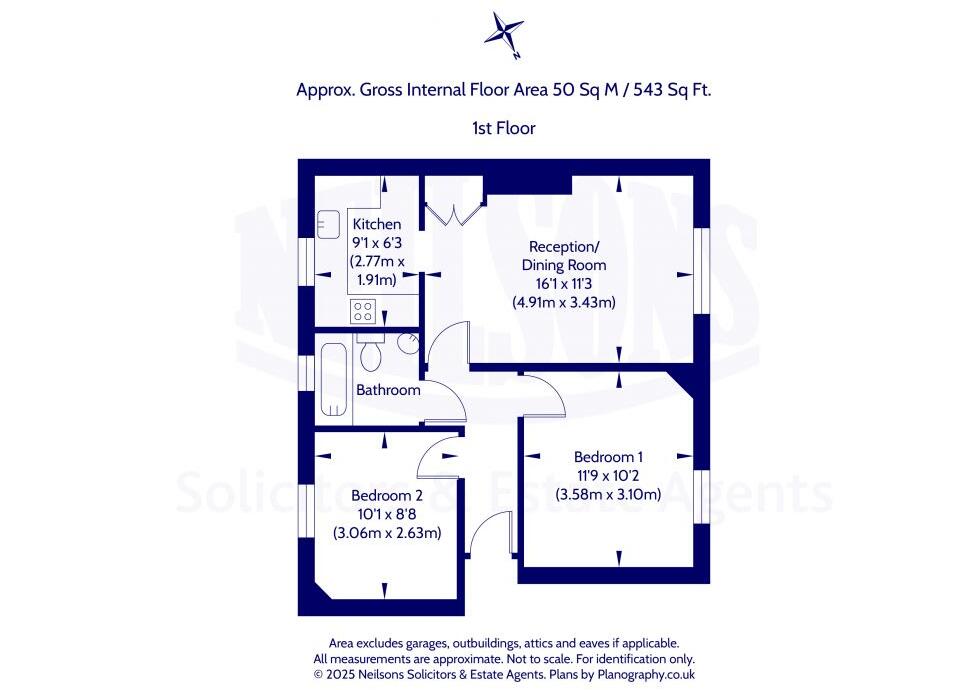Summary - 23/2, SAUGHTON GROVE, EDINBURGH EH12 5SN
2 bed 1 bath Flat
Private garden, parking and fast transport links within easy reach.
Bright lounge/diner with good natural light
Modern fitted kitchen with integrated appliances
Private rear garden with patio, pergola and sheds
Off‑street parking for one car plus ample street parking
Freehold tenure — upper villa style flat
Gas central heating and double glazing throughout
Compact footprint (~543 sq ft) — limited living space
Located in a very deprived area — consider resale risk
Set on the upper floor of a post‑war terrace in Balgreen, this compact two‑bedroom home suits first‑time buyers and investors seeking straightforward city living. The apartment is bright, with a generous lounge/diner and a modern fitted kitchen featuring integrated white goods and under‑unit lighting. Practical features include gas central heating, double glazing and a part‑floored attic for additional storage.
Outside, the property benefits from a private rear garden with a slabbed patio, wooden pergola and two storage sheds, plus off‑street parking for one car and plentiful free on‑street visitor parking. Local amenities and frequent transport links are close by, making commuting and daily errands convenient. Council Tax Band C is described as affordable.
The flat is freehold and compact at about 543 sq ft, so living space is efficient rather than expansive — this is an important consideration for buyers needing larger rooms or extensive storage. The surrounding area is described as very deprived, which may affect long‑term resale values and should be weighed by purchasers and investors. The property appears well maintained internally but is best suited to those accepting modest square footage and the local area context.
Overall, this upper apartment offers a ready‑to‑move‑into base with useful outdoor space and parking, strong transport links and low running costs. It will particularly appeal to those prioritising location and convenience over larger floorplans.
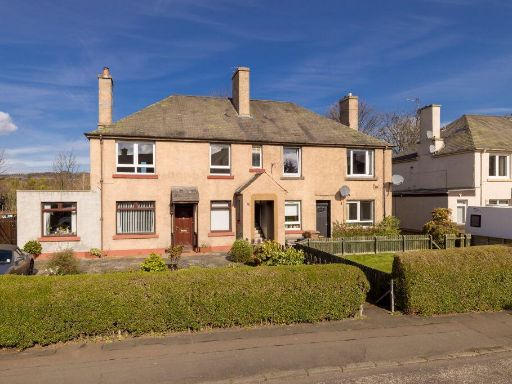 2 bedroom flat for sale in 105/1 Whitson Road, Edinburgh, EH11 3BR, EH11 — £180,000 • 2 bed • 1 bath • 581 ft²
2 bedroom flat for sale in 105/1 Whitson Road, Edinburgh, EH11 3BR, EH11 — £180,000 • 2 bed • 1 bath • 581 ft²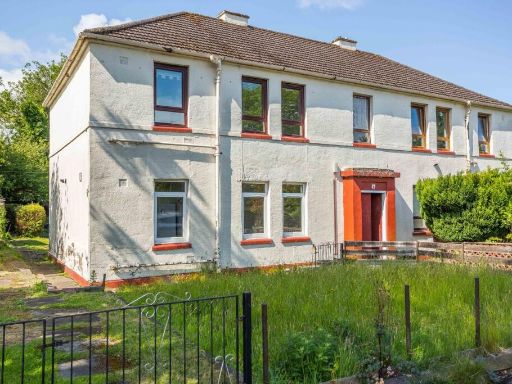 2 bedroom flat for sale in Balgreen Park, Edinburgh, EH12 — £180,000 • 2 bed • 1 bath • 560 ft²
2 bedroom flat for sale in Balgreen Park, Edinburgh, EH12 — £180,000 • 2 bed • 1 bath • 560 ft²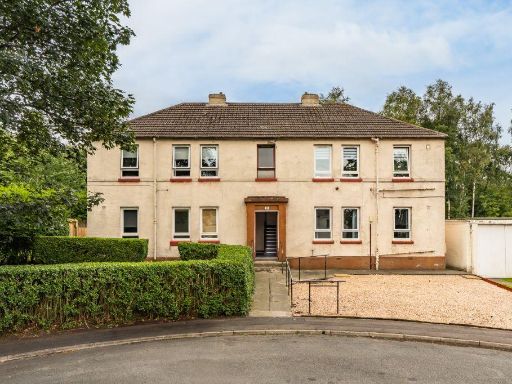 2 bedroom flat for sale in 23/2 Glendevon Park, Edinburgh, EH12 5XA, EH12 — £190,000 • 2 bed • 1 bath • 536 ft²
2 bedroom flat for sale in 23/2 Glendevon Park, Edinburgh, EH12 5XA, EH12 — £190,000 • 2 bed • 1 bath • 536 ft²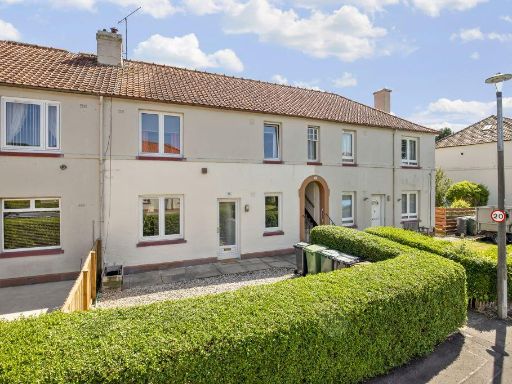 2 bedroom villa for sale in 21 Saughton Grove, Edinburgh, EH12 5SN, EH12 — £180,000 • 2 bed • 1 bath • 472 ft²
2 bedroom villa for sale in 21 Saughton Grove, Edinburgh, EH12 5SN, EH12 — £180,000 • 2 bed • 1 bath • 472 ft²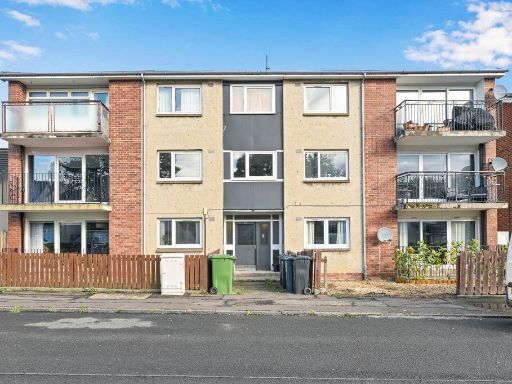 2 bedroom ground floor flat for sale in 42/1 Redhall Drive, Redhall, Edinburgh, EH14 2HG, EH14 — £175,000 • 2 bed • 1 bath • 602 ft²
2 bedroom ground floor flat for sale in 42/1 Redhall Drive, Redhall, Edinburgh, EH14 2HG, EH14 — £175,000 • 2 bed • 1 bath • 602 ft²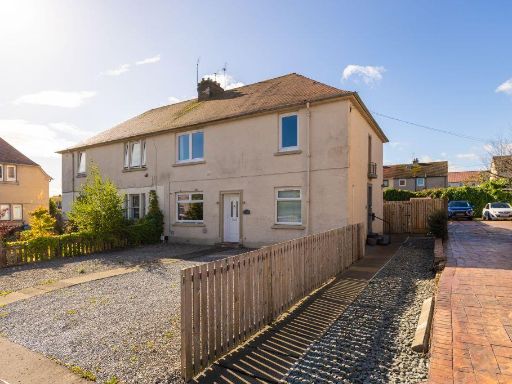 2 bedroom flat for sale in 23 Dobbie's Road, Bonnyrigg, EH19 2BA, EH19 — £175,000 • 2 bed • 1 bath • 783 ft²
2 bedroom flat for sale in 23 Dobbie's Road, Bonnyrigg, EH19 2BA, EH19 — £175,000 • 2 bed • 1 bath • 783 ft²