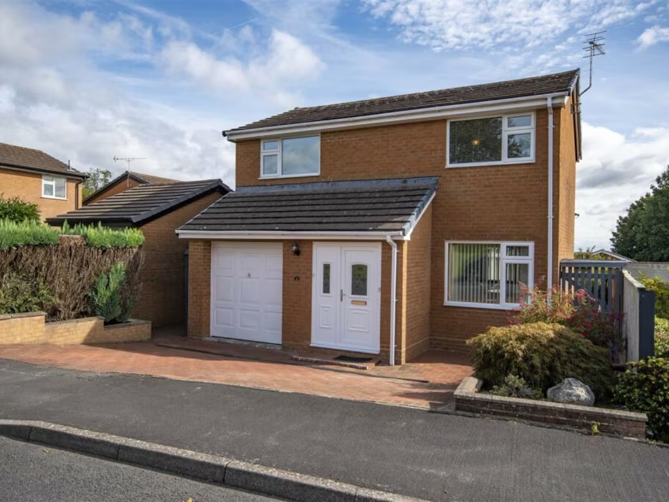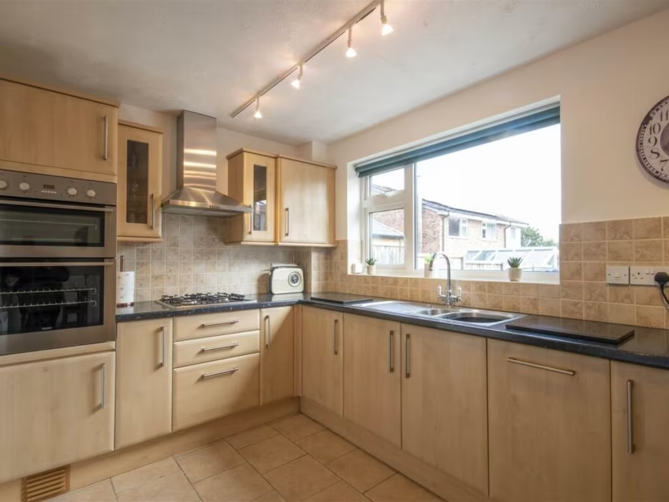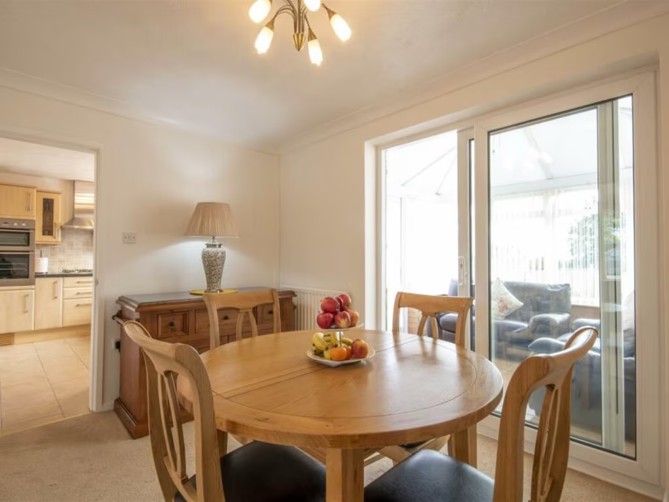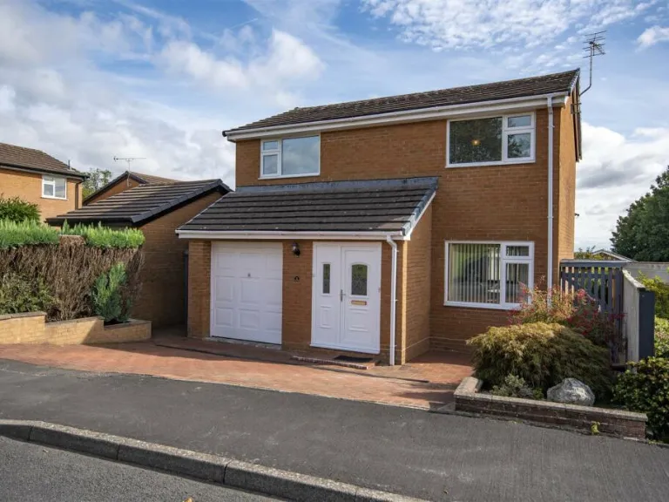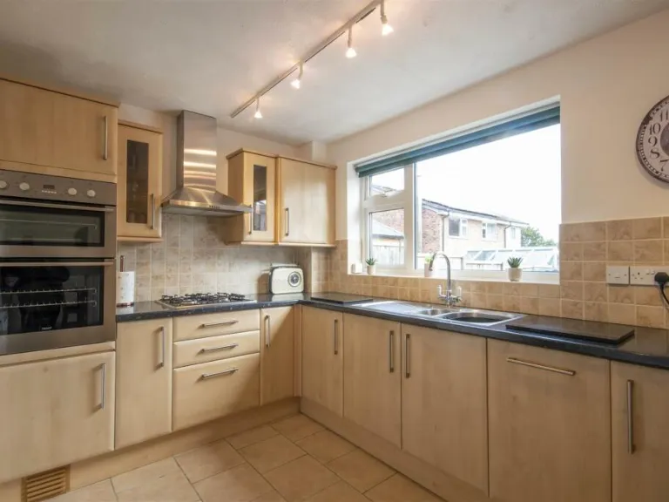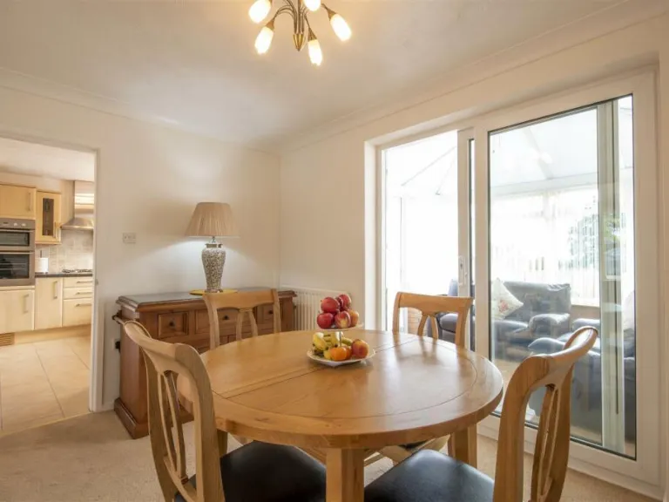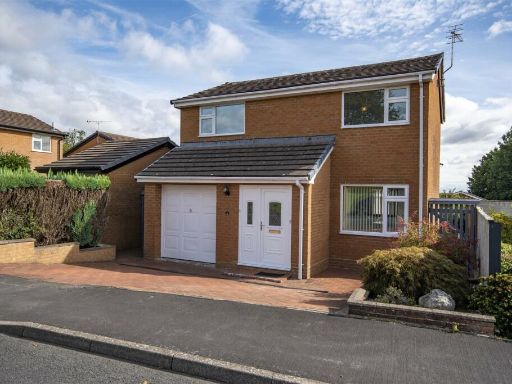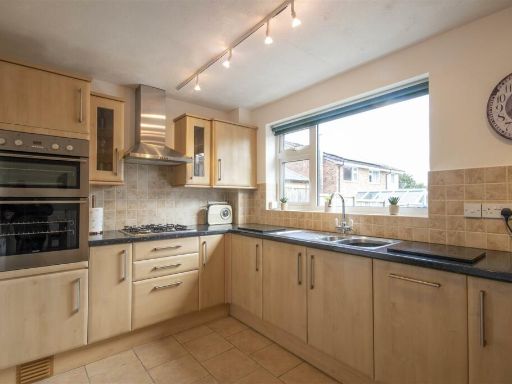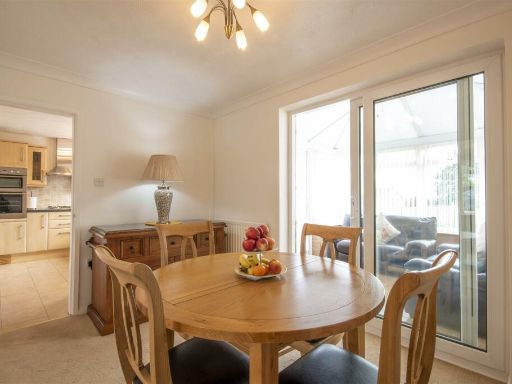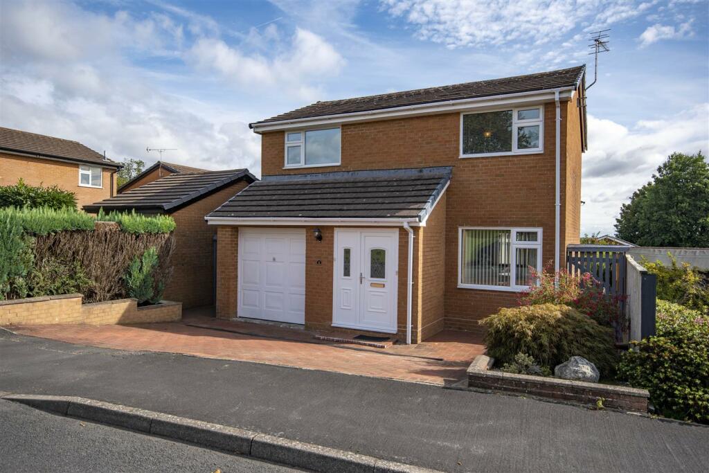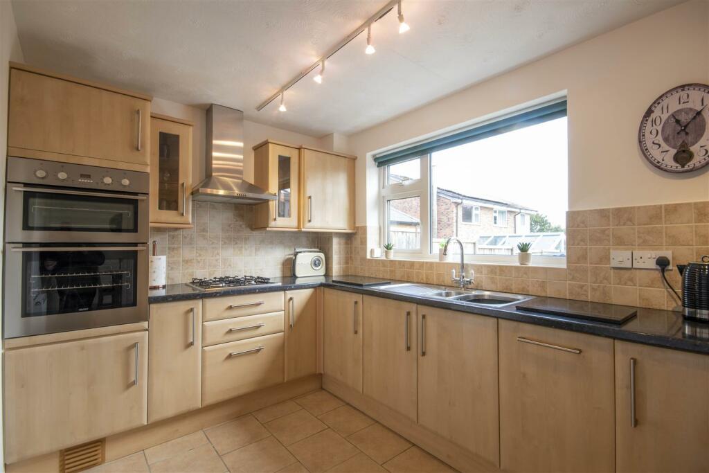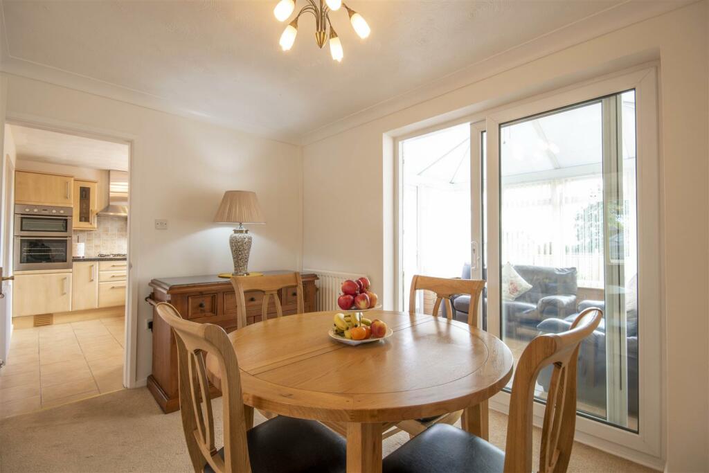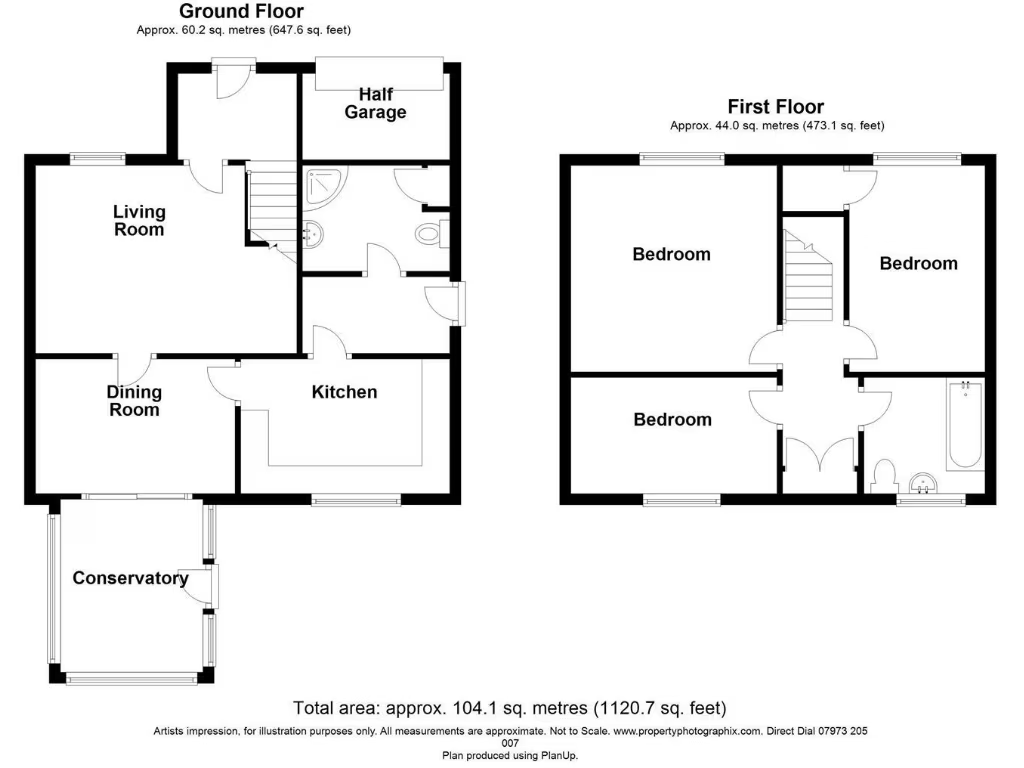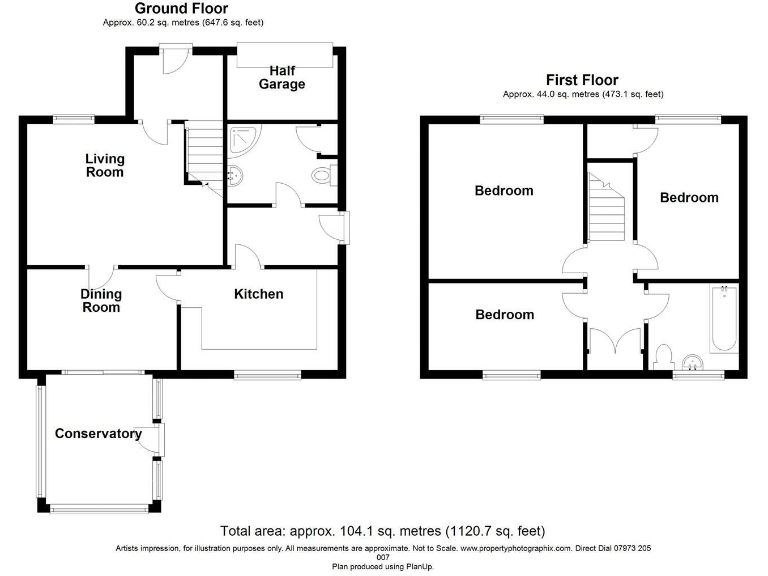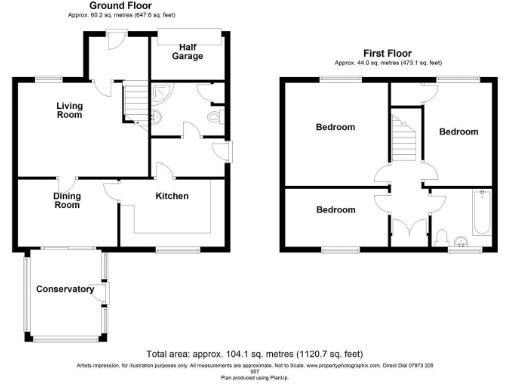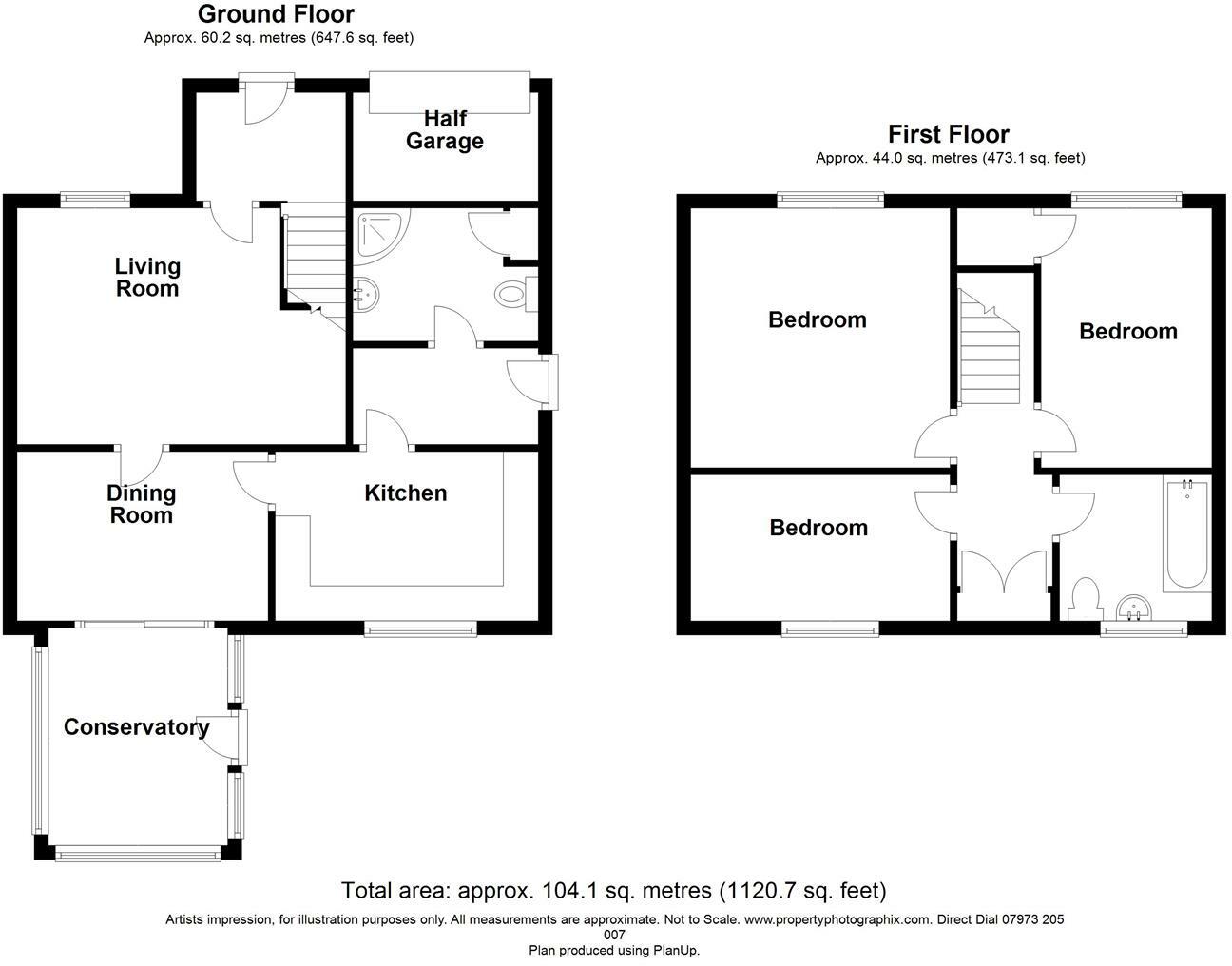Summary - 3 GLENTWORTH CLOSE OSWESTRY SY10 9PY
3 bed 2 bath Detached
Three bedroom property with garden, garage and town centre access.
Three double bedrooms across two storeys, family-friendly layout
This three-bedroom detached house sits in a sought-after Oswestry cul-de-sac, a short walk from the town centre and local schools. The layout suits family life with open-plan living/dining, a conservatory for extra light, and a practical kitchen with adjacent utility. The property is offered with no onward chain for a quicker move.
Externally the house benefits from off-street parking, an up-and-over garage/storage unit, and an enclosed rear garden with patio, lawn and a wooden summerhouse — good for children and outdoor entertaining. The plot is a decent size for the area and the property delivers a comfortable amount of living space across two storeys.
Practical points to note: the EPC is rated D and the double glazing dates from before 2002, so there may be scope to improve energy efficiency. Services are reported as mains gas, water and drainage but have not been tested, and prospective buyers should verify boiler, electrics and other systems during survey. Overall this is a well-presented, mid-1980s detached that will suit growing families wanting convenient access to Oswestry and major road links.
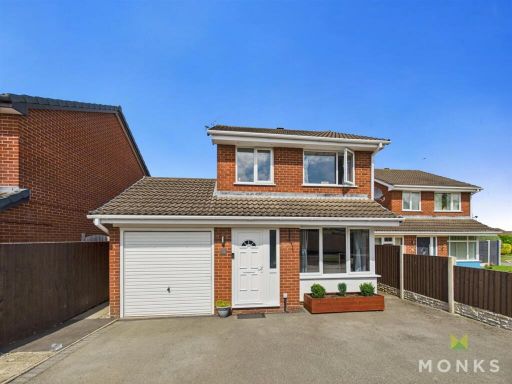 3 bedroom detached house for sale in Buckingham Close, Oswestry, SY11 — £289,950 • 3 bed • 1 bath • 1012 ft²
3 bedroom detached house for sale in Buckingham Close, Oswestry, SY11 — £289,950 • 3 bed • 1 bath • 1012 ft²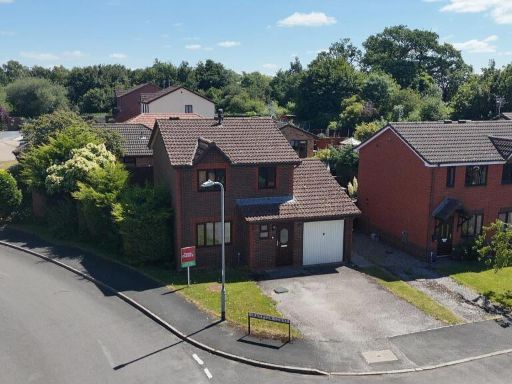 3 bedroom detached house for sale in Crampton Court, Oswestry, SY11 — £274,000 • 3 bed • 1 bath • 1185 ft²
3 bedroom detached house for sale in Crampton Court, Oswestry, SY11 — £274,000 • 3 bed • 1 bath • 1185 ft²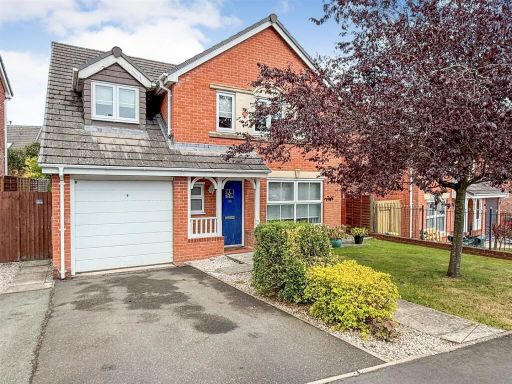 5 bedroom detached house for sale in Upper Well Close, Oswestry, SY11 — £420,000 • 5 bed • 3 bath • 1411 ft²
5 bedroom detached house for sale in Upper Well Close, Oswestry, SY11 — £420,000 • 5 bed • 3 bath • 1411 ft²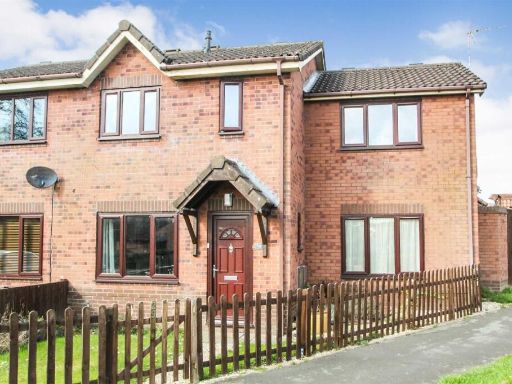 3 bedroom semi-detached house for sale in Smale Rise, Oswestry, SY11 — £249,950 • 3 bed • 1 bath • 1074 ft²
3 bedroom semi-detached house for sale in Smale Rise, Oswestry, SY11 — £249,950 • 3 bed • 1 bath • 1074 ft²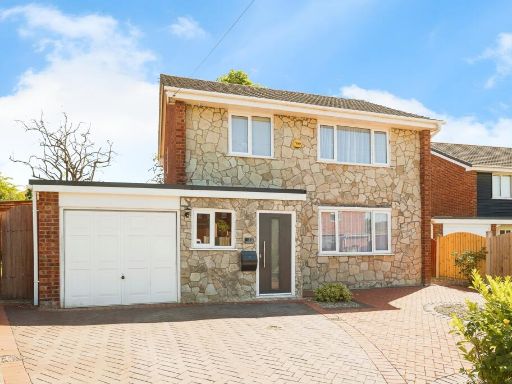 3 bedroom detached house for sale in Greystones Way, Oswestry, Shropshire, SY11 — £297,500 • 3 bed • 2 bath • 1343 ft²
3 bedroom detached house for sale in Greystones Way, Oswestry, Shropshire, SY11 — £297,500 • 3 bed • 2 bath • 1343 ft²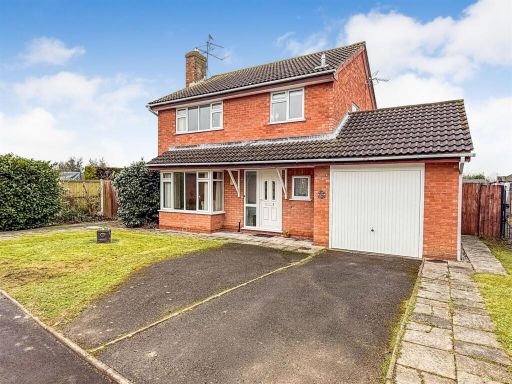 4 bedroom detached house for sale in Buckingham Close, Oswestry, SY11 — £318,500 • 4 bed • 1 bath • 1096 ft²
4 bedroom detached house for sale in Buckingham Close, Oswestry, SY11 — £318,500 • 4 bed • 1 bath • 1096 ft²