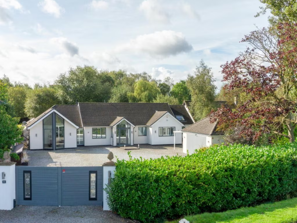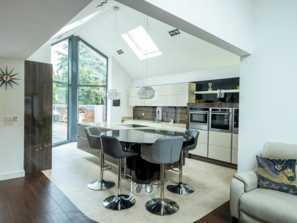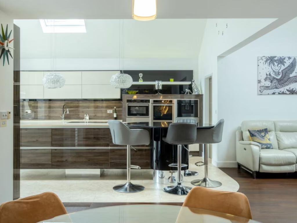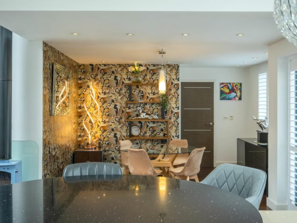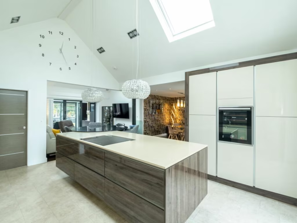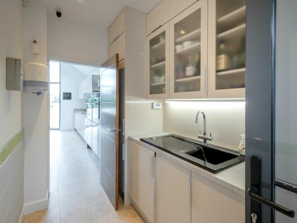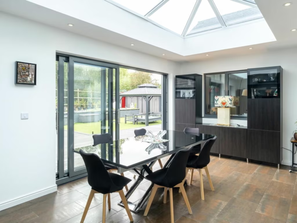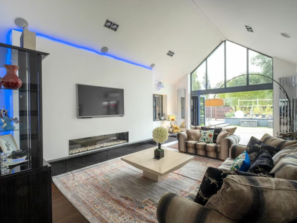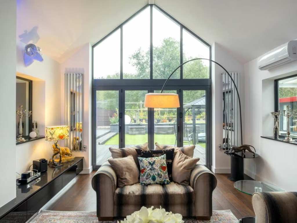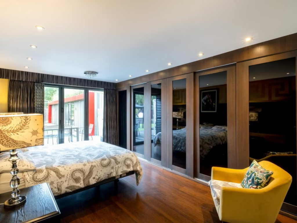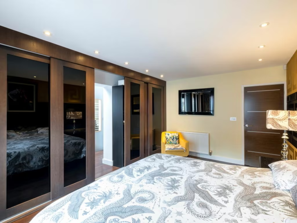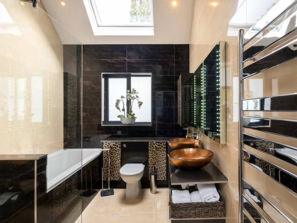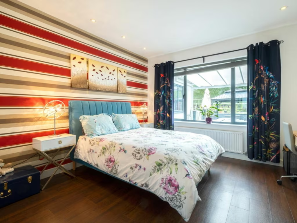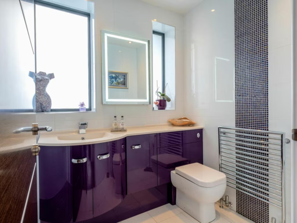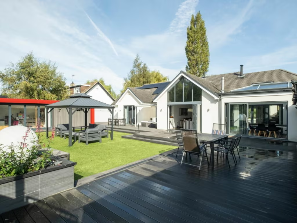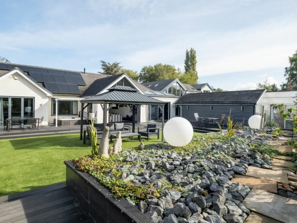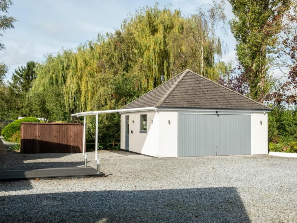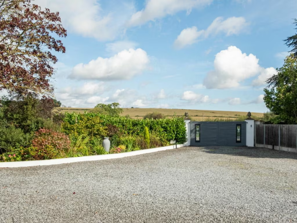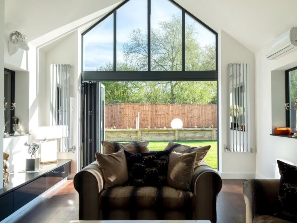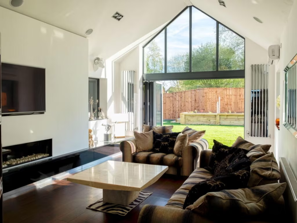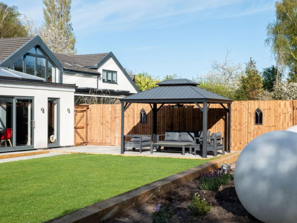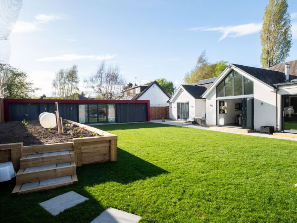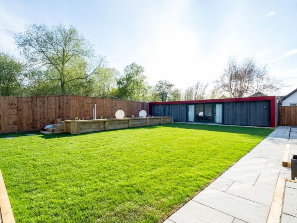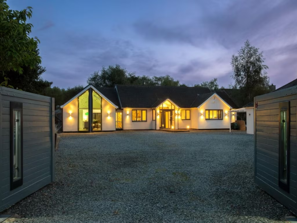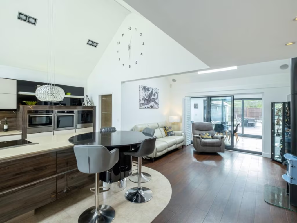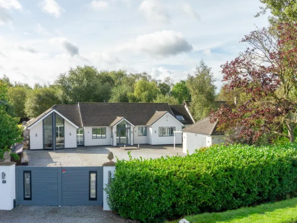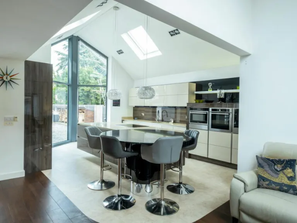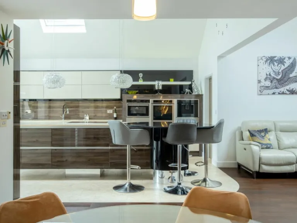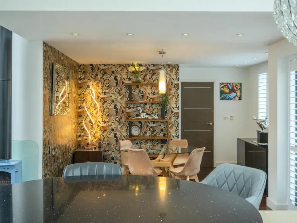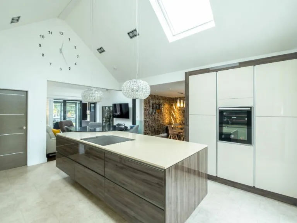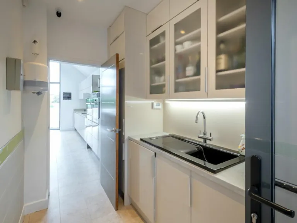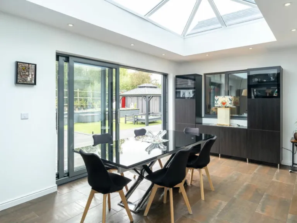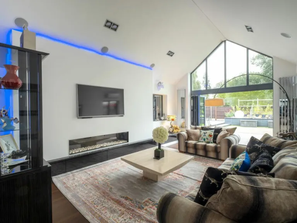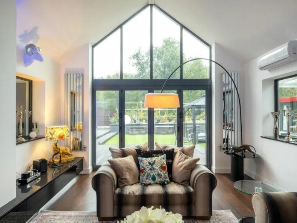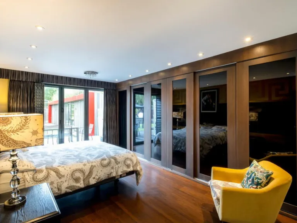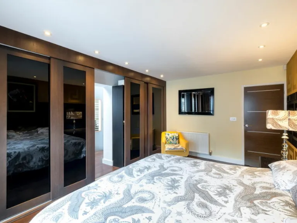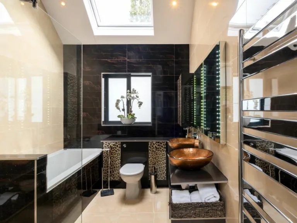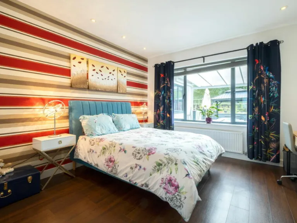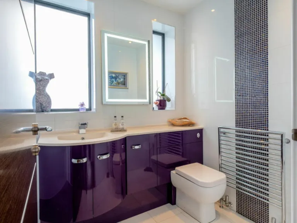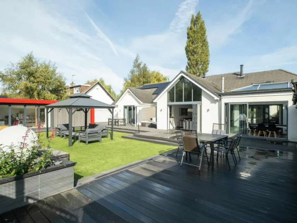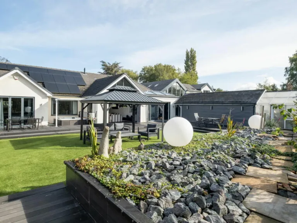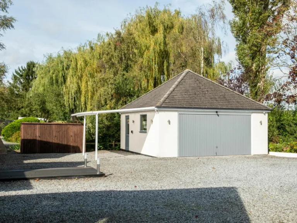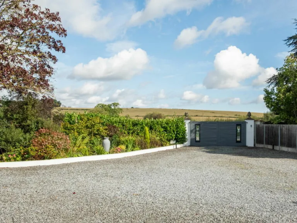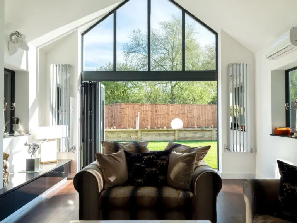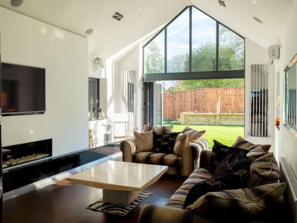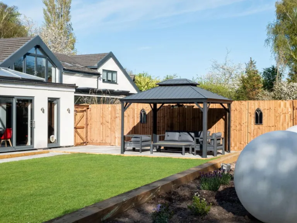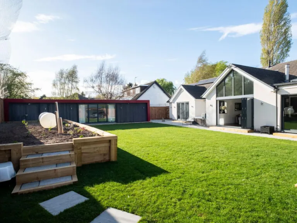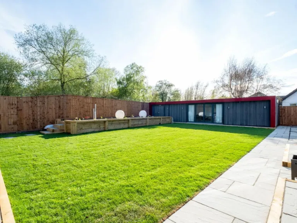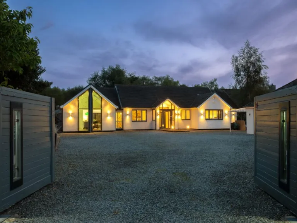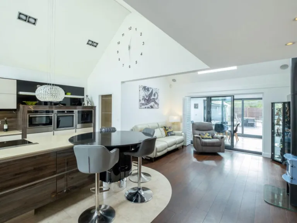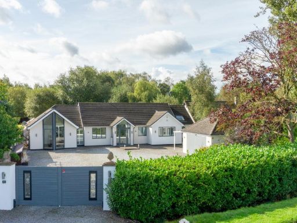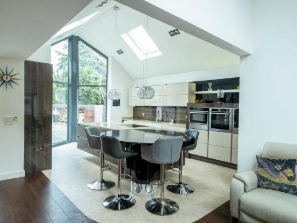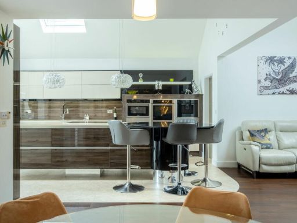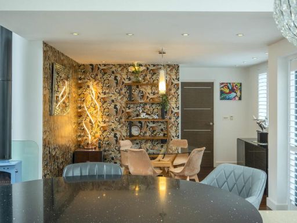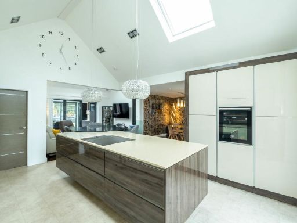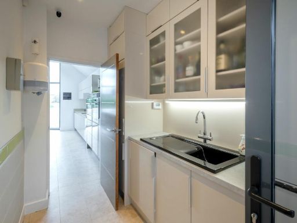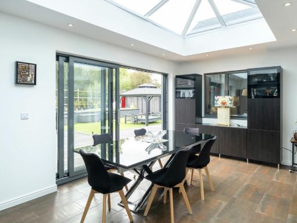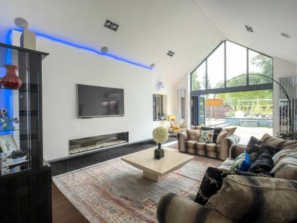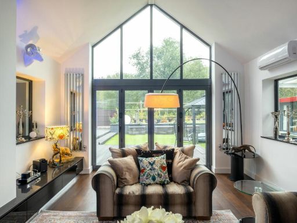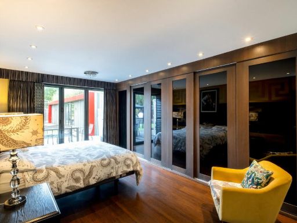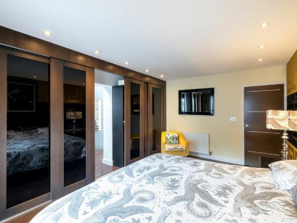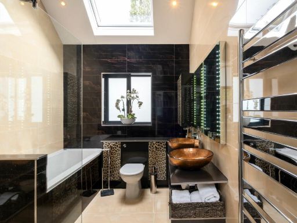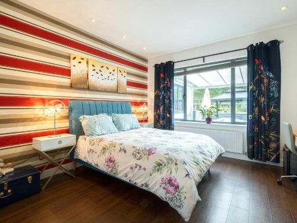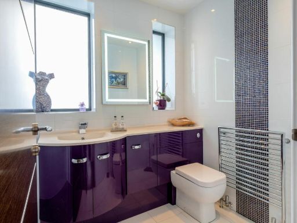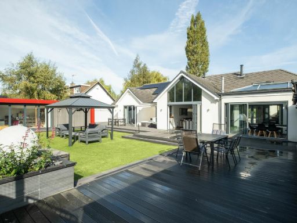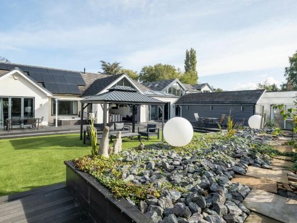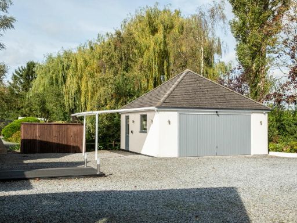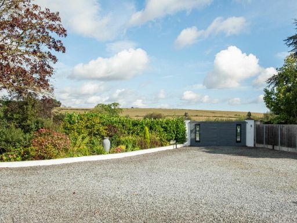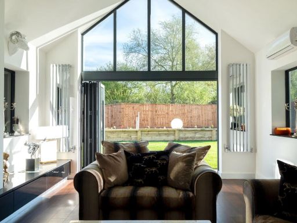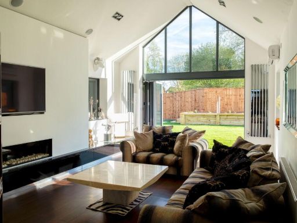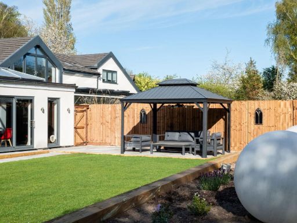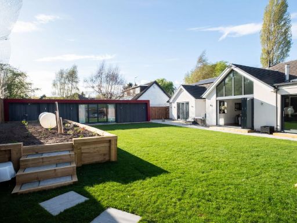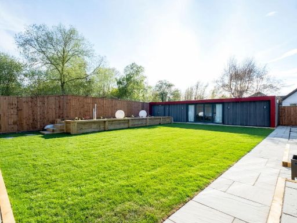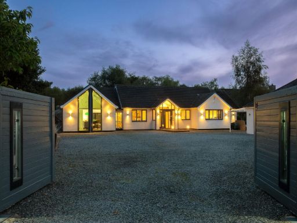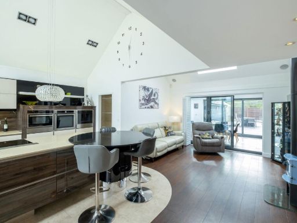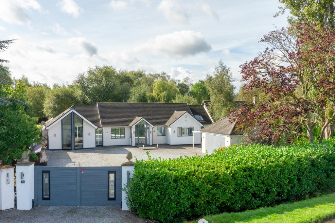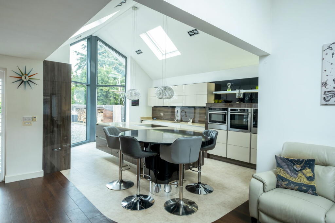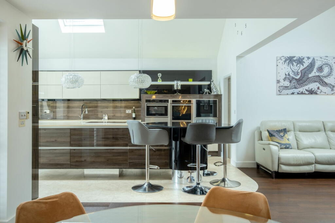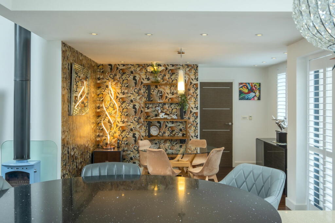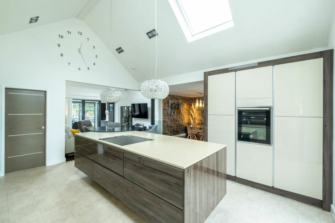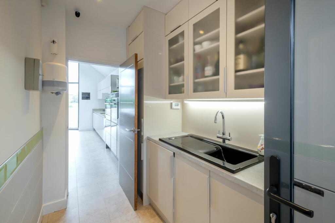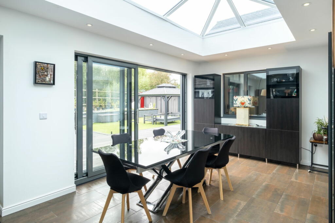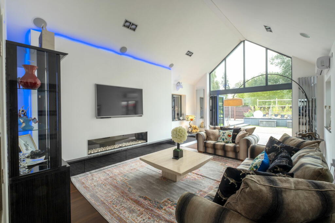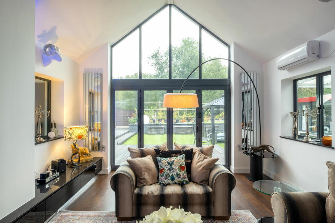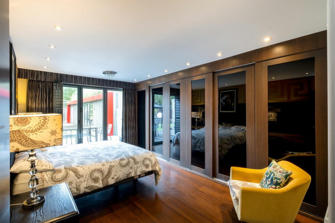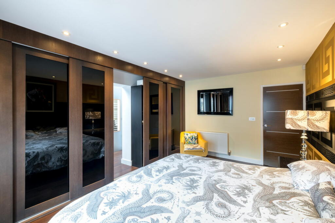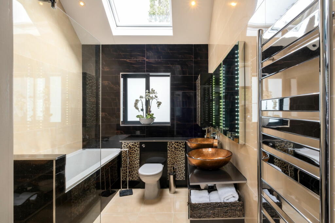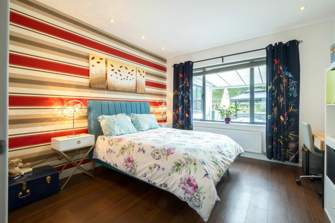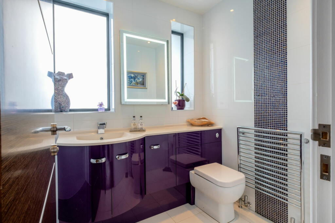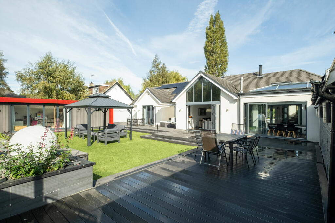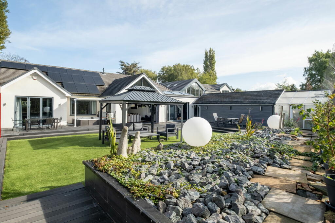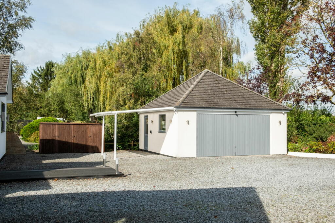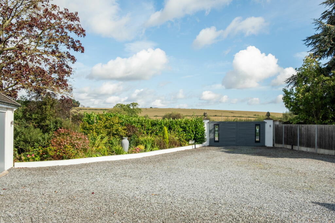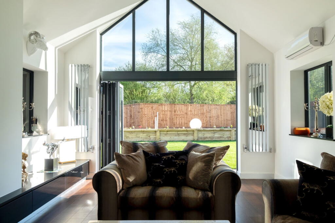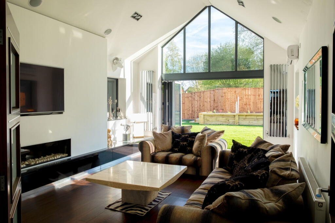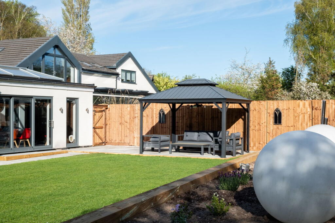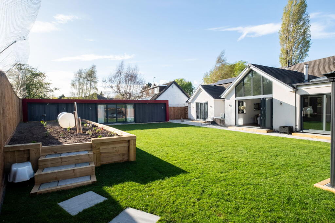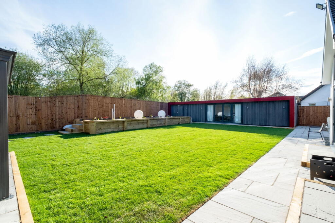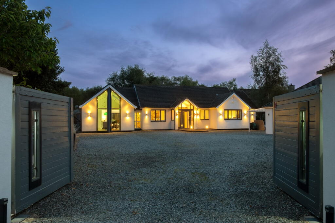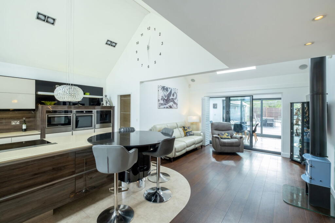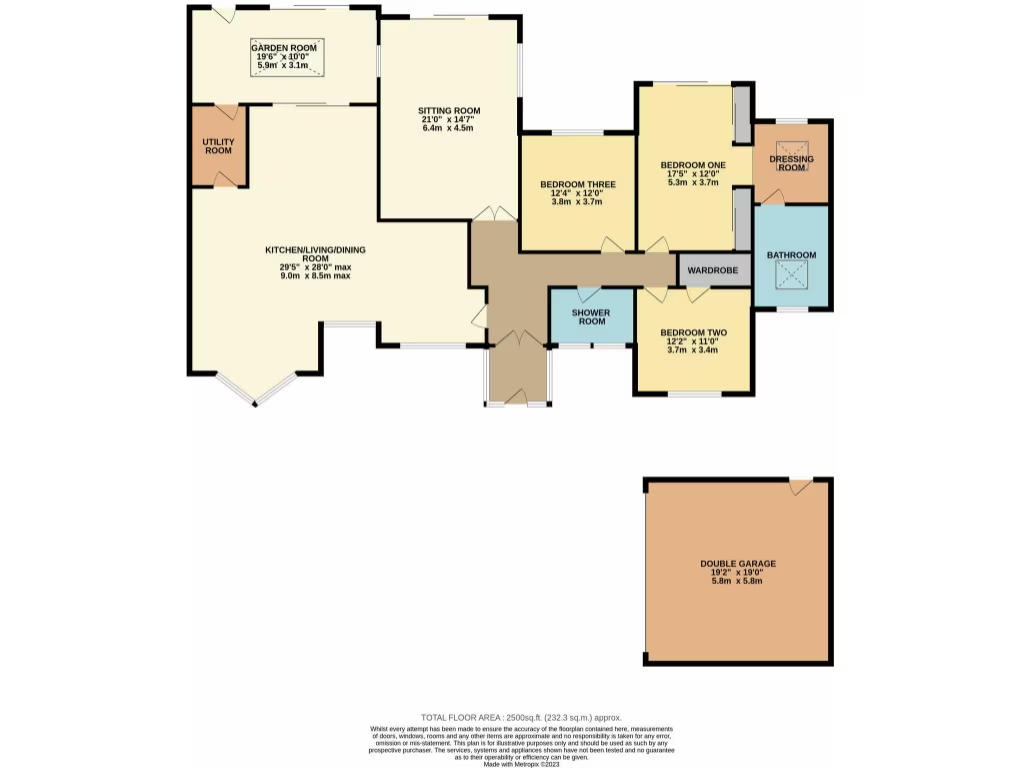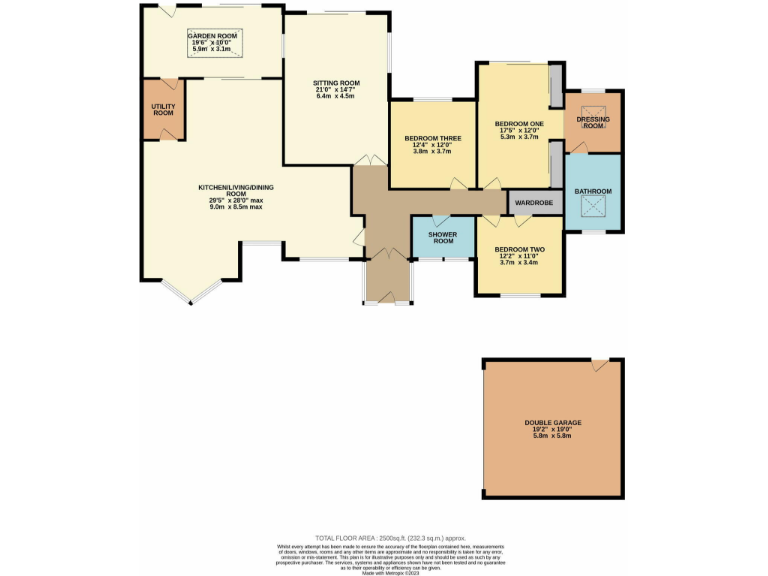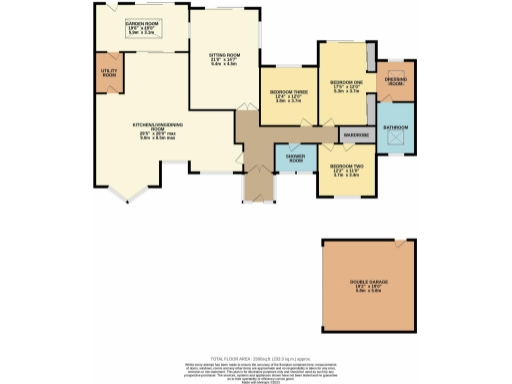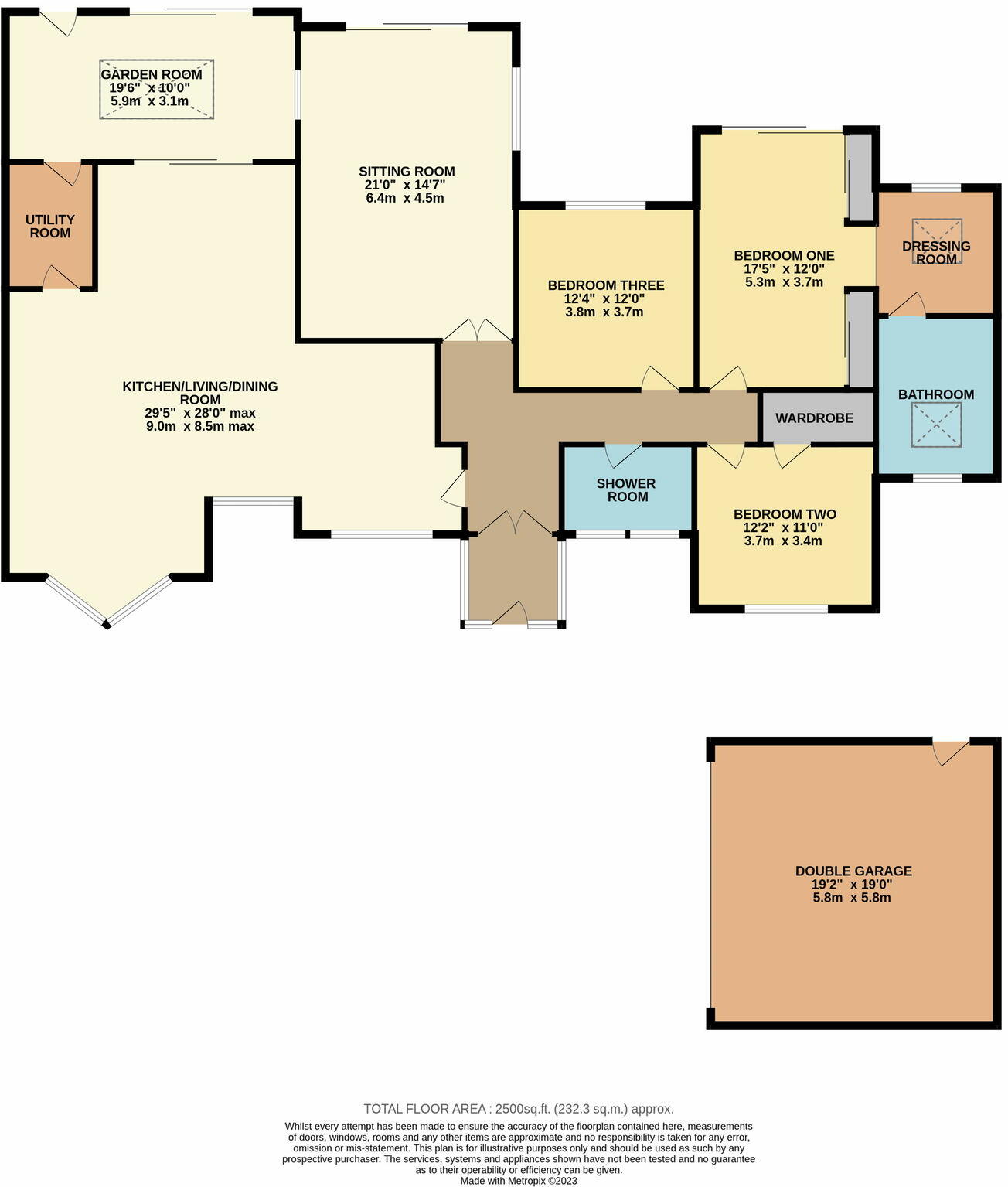Summary - 80 MELTON LANE SUTTON BONINGTON LOUGHBOROUGH LE12 5RQ
3 bed 2 bath Detached Bungalow
Spacious single-storey family home with large plot and countryside views.
South-facing landscaped rear garden with large terrace and lawn
Approximately one-third of an acre plot with countryside views to front
Circa 2,500 sq ft including detached double garage and carport
Three double bedrooms; principal suite with dressing room and en suite
Circa 600 sq ft three-zoned living kitchen with glazed atrium
4kWh solar panels plus ~10kW battery store; EPC Rating B
Cavity wall construction with partial insulation (assumed)
Council Tax Band E — above-average ongoing costs
Set on about a third of an acre on the edge of Sutton Bonington, this contemporary detached bungalow offers generous single-storey living with clear countryside views to the front and a private, south-facing landscaped garden to the rear. The house is arranged around a three-zoned living kitchen with glazed atrium, a vaulted sitting room with a real-flame gas fire, and a separate garden room — ideal for family life, flexible home working or multigenerational living.
The principal suite feels like a home within a home, with bi-fold doors to the garden, a dressing room and an impressive four-piece en suite. Two further double bedrooms and a contemporary family shower room complete the sleeping accommodation. Practical features include a large gravel driveway behind electric gates, a detached double garage with carport, utility room and extensive fitted kitchen by Alpha Interiors with high-spec integrated appliances.
Eco- and comfort-focused fittings include 4kWh solar panels, an around 10kW battery store, wet-piped underfloor heating in the living kitchen, air conditioning and double glazing. The property’s EPC is B, broadband speeds are fast, and there is no flooding risk — all useful for families who value low running costs and connectivity.
Buyers should note the house was constructed in the late 1970s/early 1980s and has cavity walls with partial insulation (assumed). The mature plot and timber garden/craft room will require routine maintenance. Council Tax sits in Band E, which should be factored into ongoing costs. Any alterations carried out should be checked for necessary permissions before purchase.
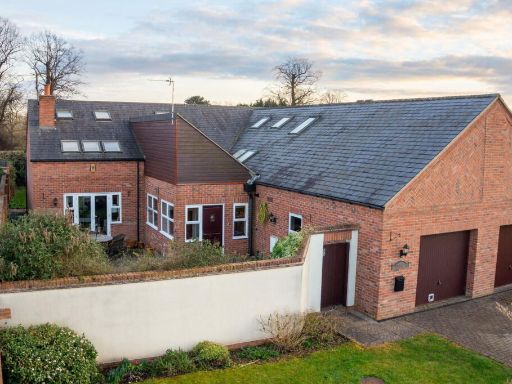 4 bedroom barn conversion for sale in Chestnuts Close, Sutton Bonington, LE12 — £575,000 • 4 bed • 4 bath • 2283 ft²
4 bedroom barn conversion for sale in Chestnuts Close, Sutton Bonington, LE12 — £575,000 • 4 bed • 4 bath • 2283 ft²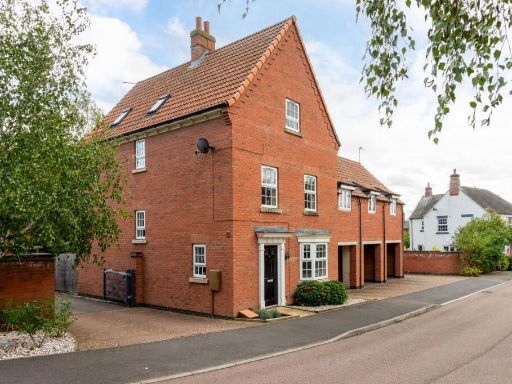 4 bedroom town house for sale in Rectory Close, Sutton Bonington, LE12 — £450,000 • 4 bed • 3 bath • 1670 ft²
4 bedroom town house for sale in Rectory Close, Sutton Bonington, LE12 — £450,000 • 4 bed • 3 bath • 1670 ft²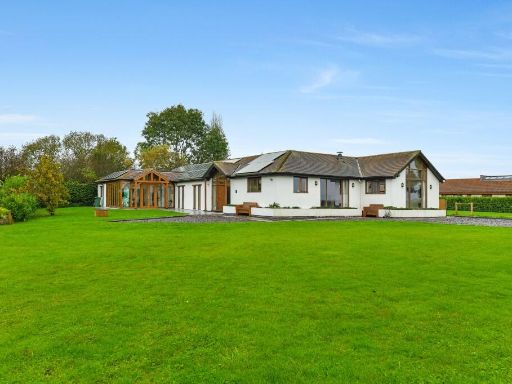 3 bedroom detached bungalow for sale in Bridle Road, Burton Joyce, Nottingham, NG14 — £795,000 • 3 bed • 2 bath • 2411 ft²
3 bedroom detached bungalow for sale in Bridle Road, Burton Joyce, Nottingham, NG14 — £795,000 • 3 bed • 2 bath • 2411 ft²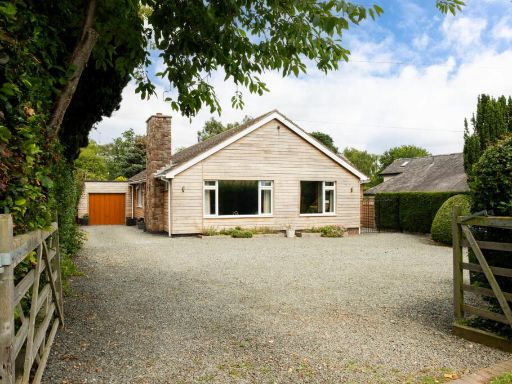 4 bedroom detached bungalow for sale in Landcroft Lane, Sutton Bonington, LE12 — £750,000 • 4 bed • 2 bath • 2285 ft²
4 bedroom detached bungalow for sale in Landcroft Lane, Sutton Bonington, LE12 — £750,000 • 4 bed • 2 bath • 2285 ft²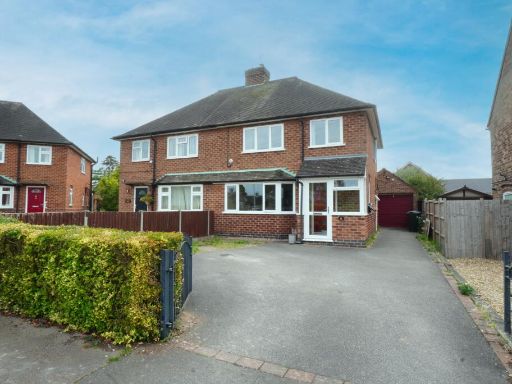 3 bedroom semi-detached house for sale in Charnwood Avenue, Sutton Bonington, LE12 — £300,000 • 3 bed • 1 bath • 1078 ft²
3 bedroom semi-detached house for sale in Charnwood Avenue, Sutton Bonington, LE12 — £300,000 • 3 bed • 1 bath • 1078 ft²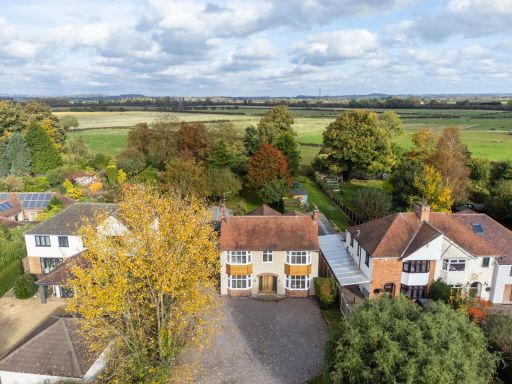 5 bedroom detached house for sale in Leake Road, Gotham, NG11 — £700,000 • 5 bed • 2 bath • 1839 ft²
5 bedroom detached house for sale in Leake Road, Gotham, NG11 — £700,000 • 5 bed • 2 bath • 1839 ft²