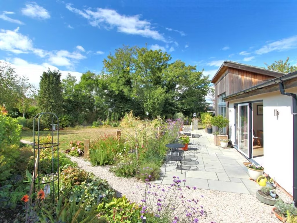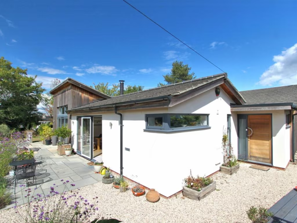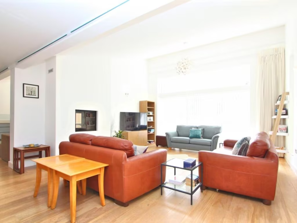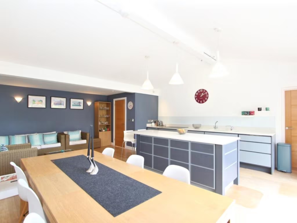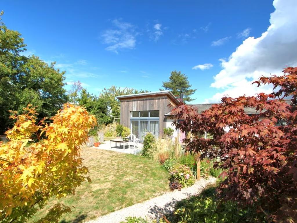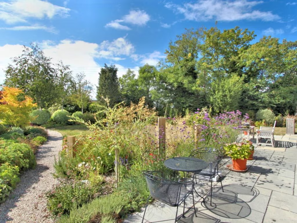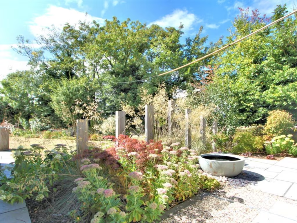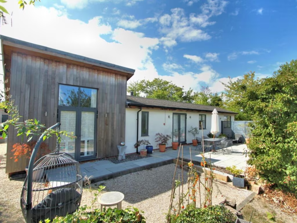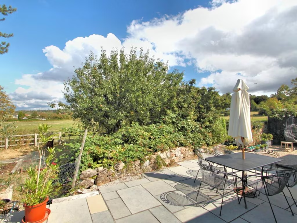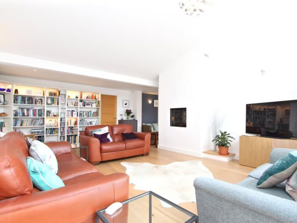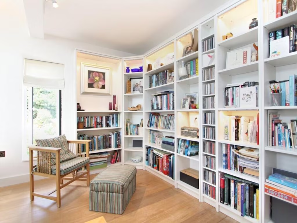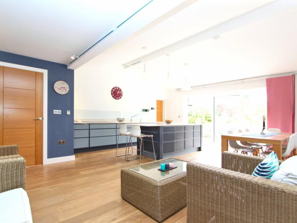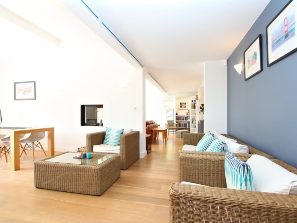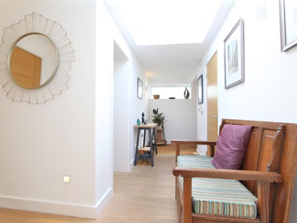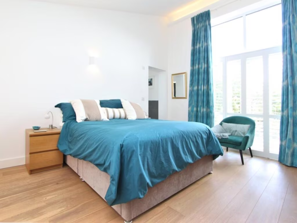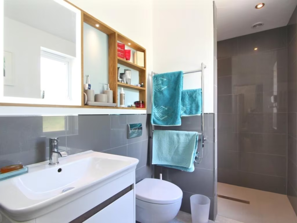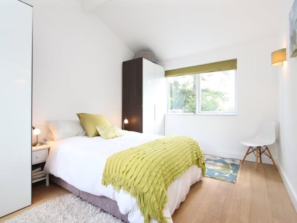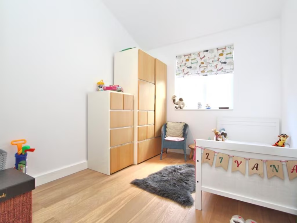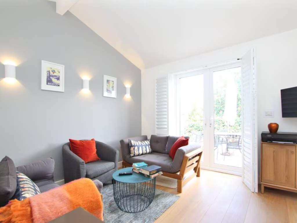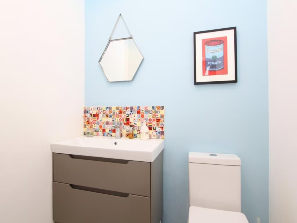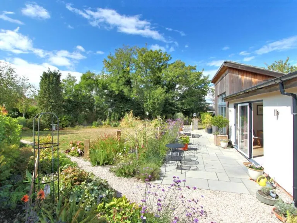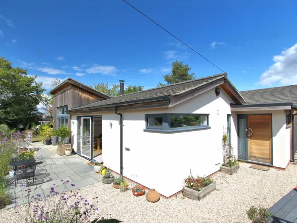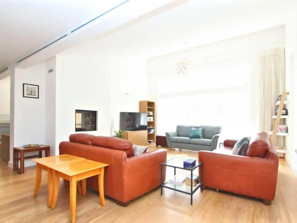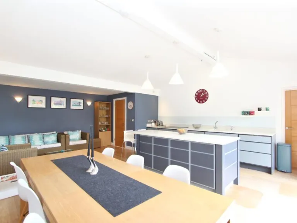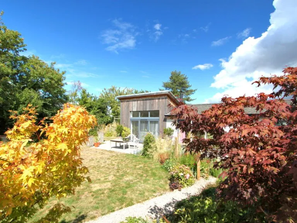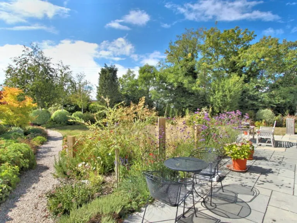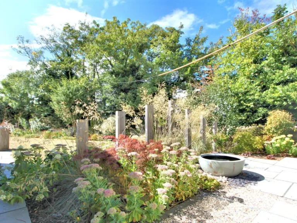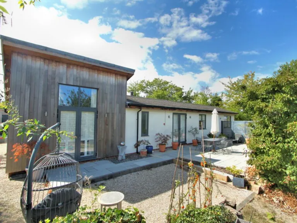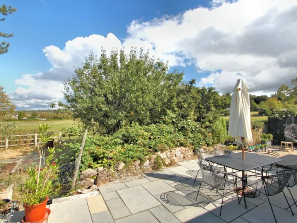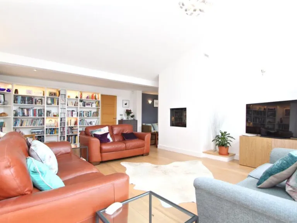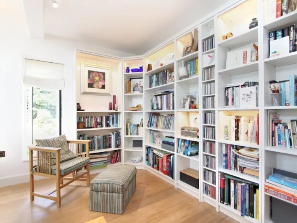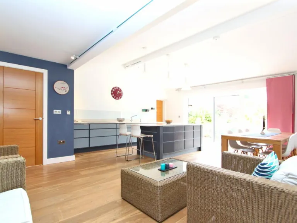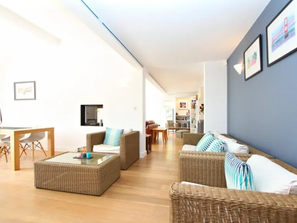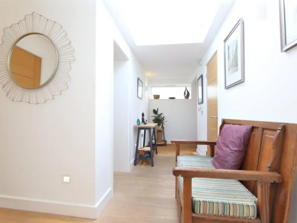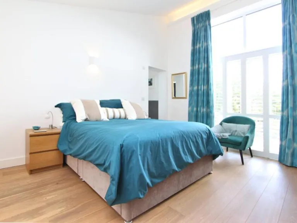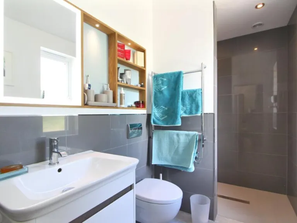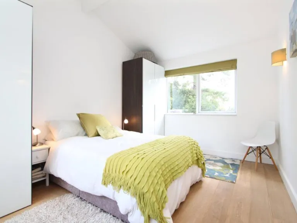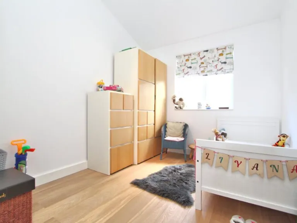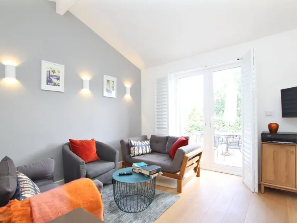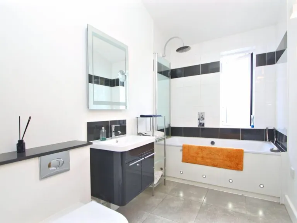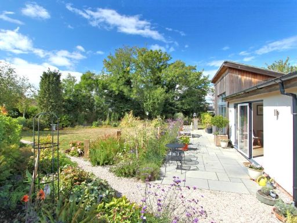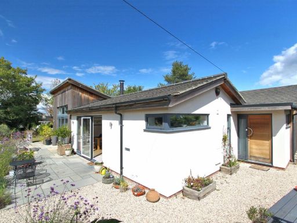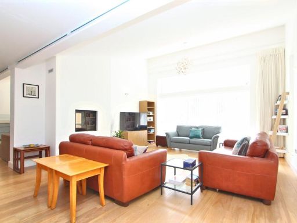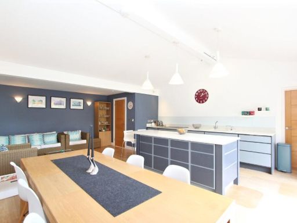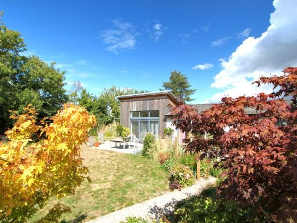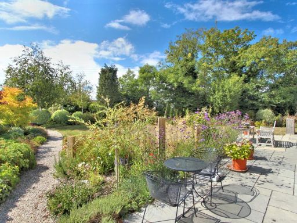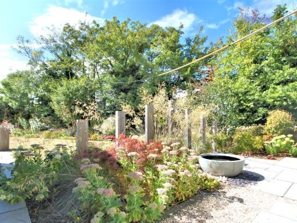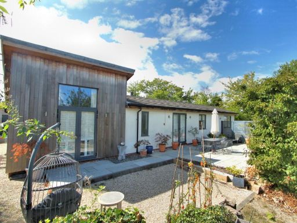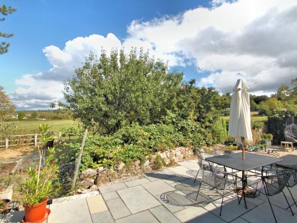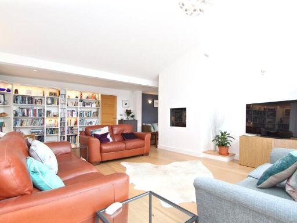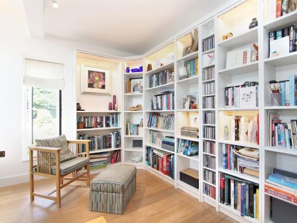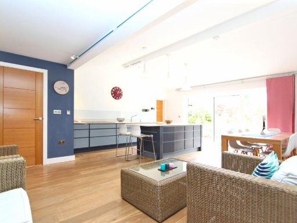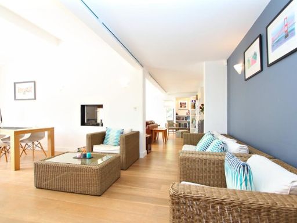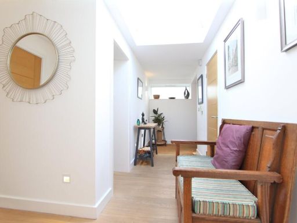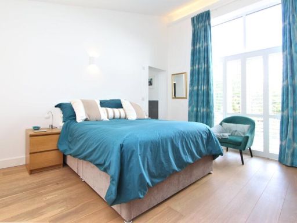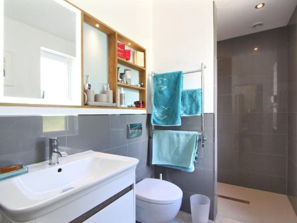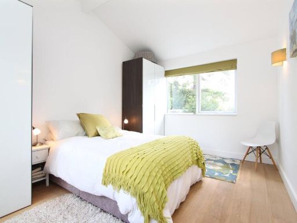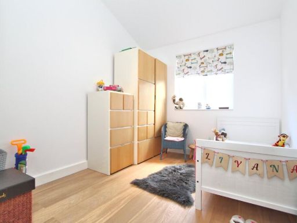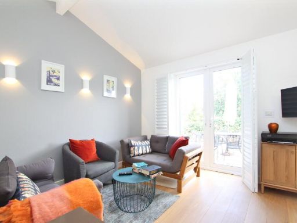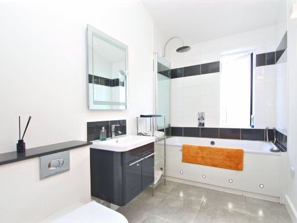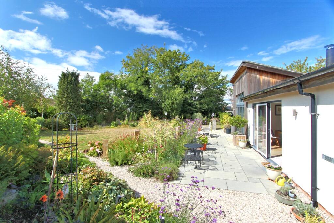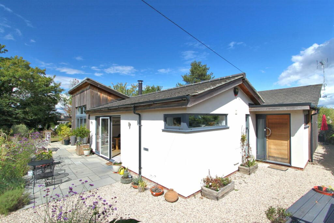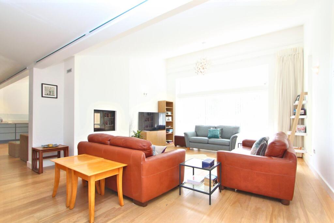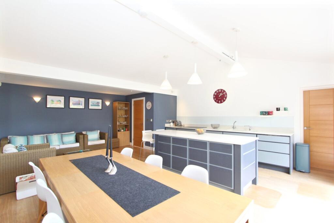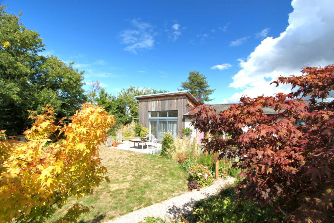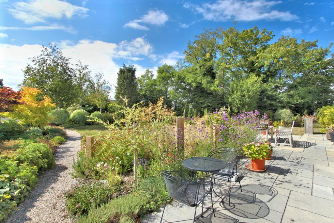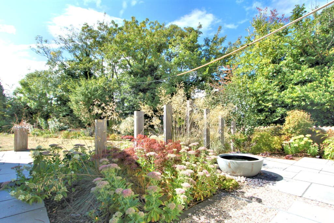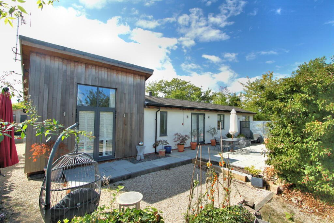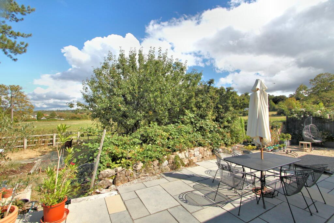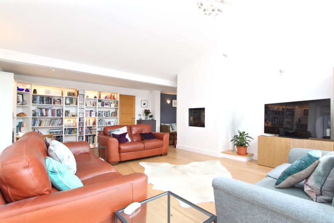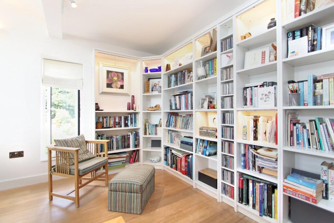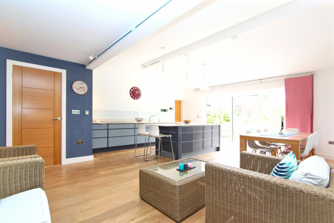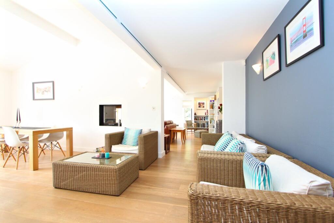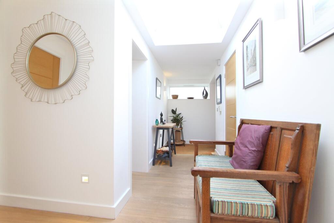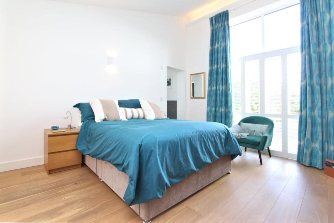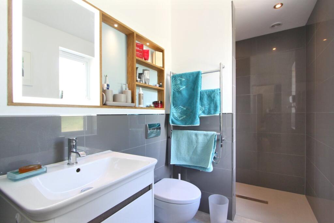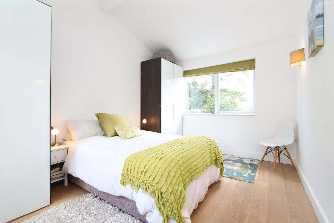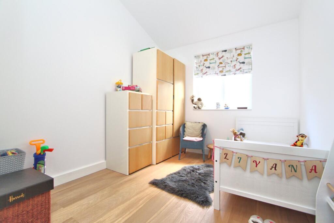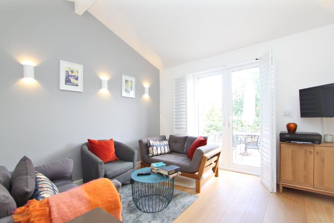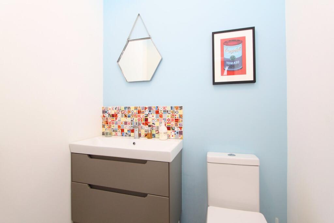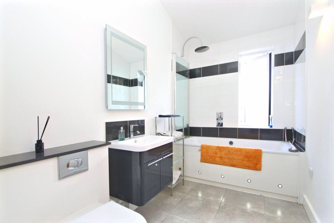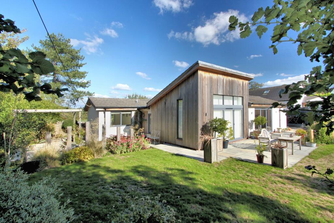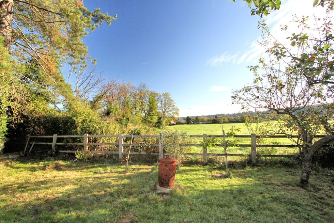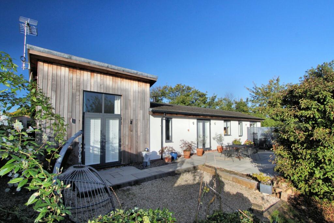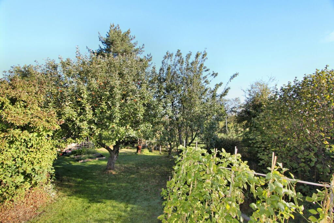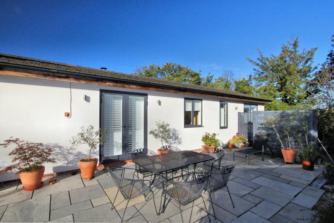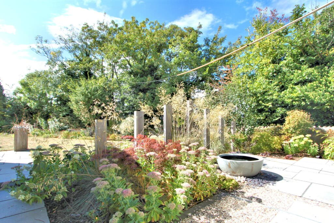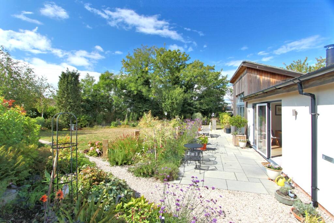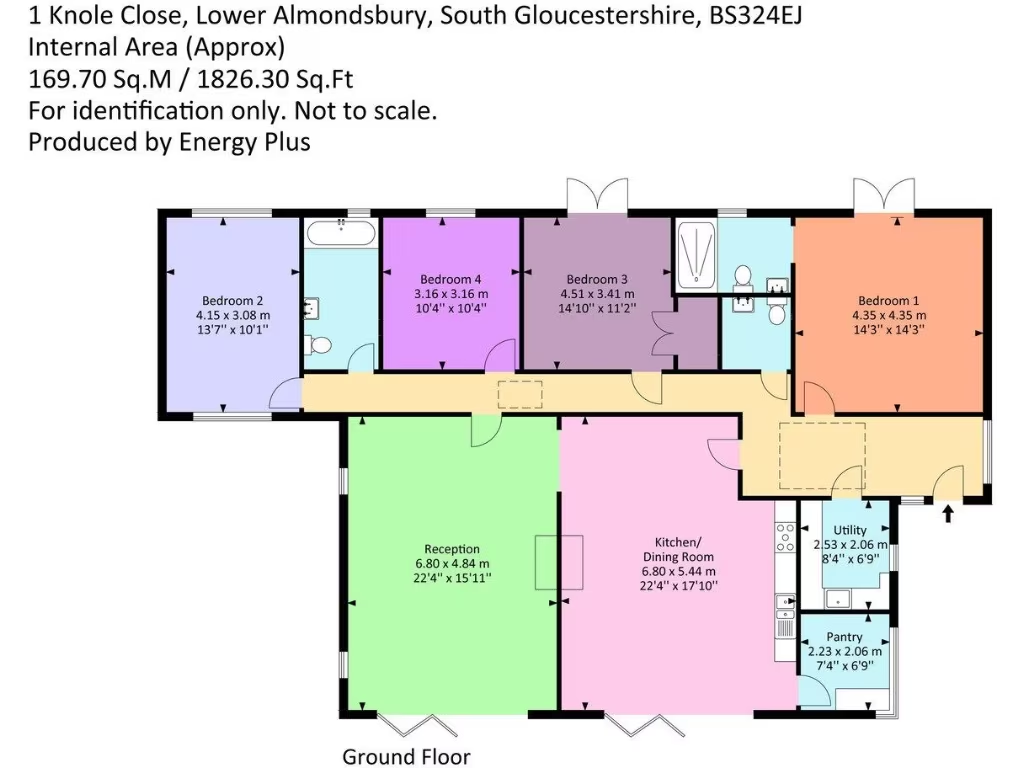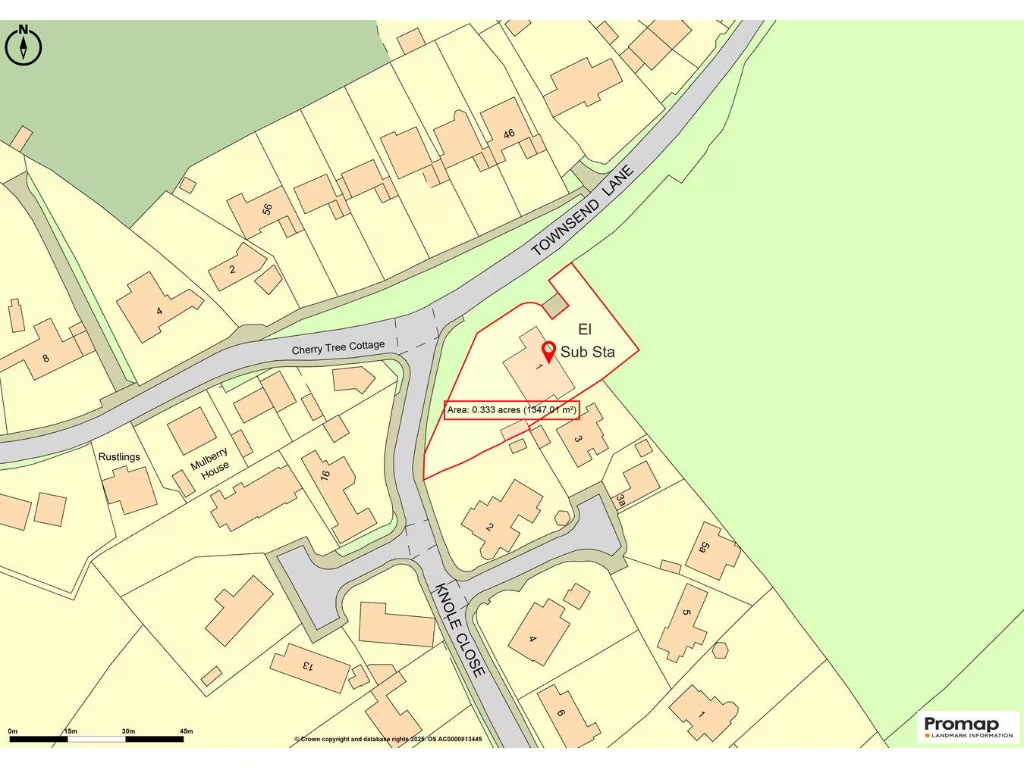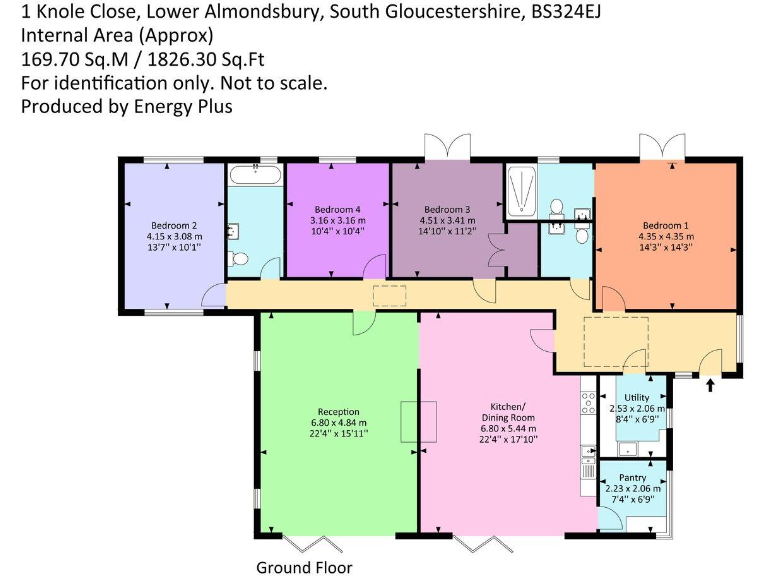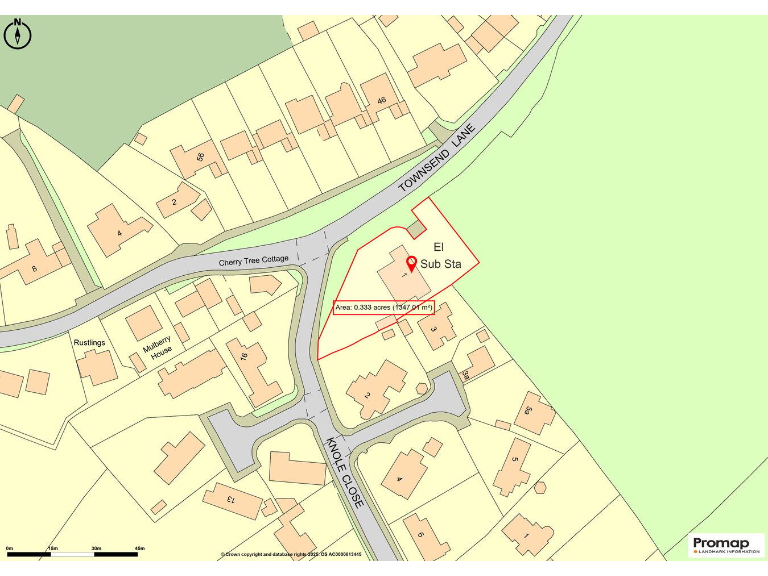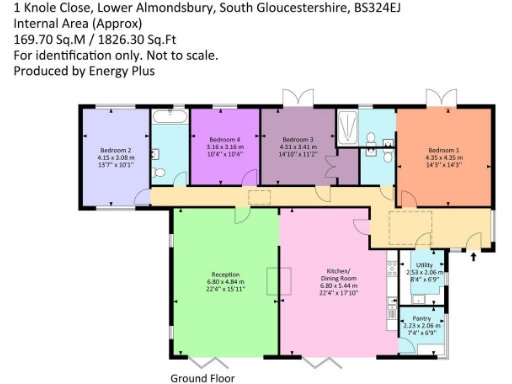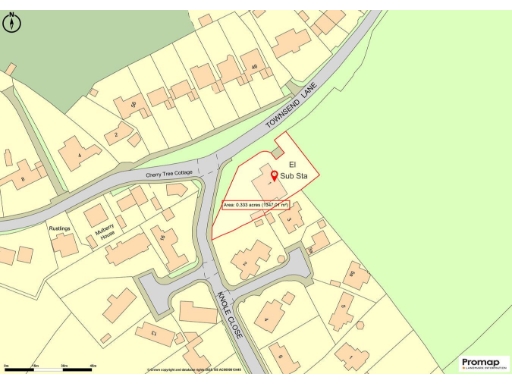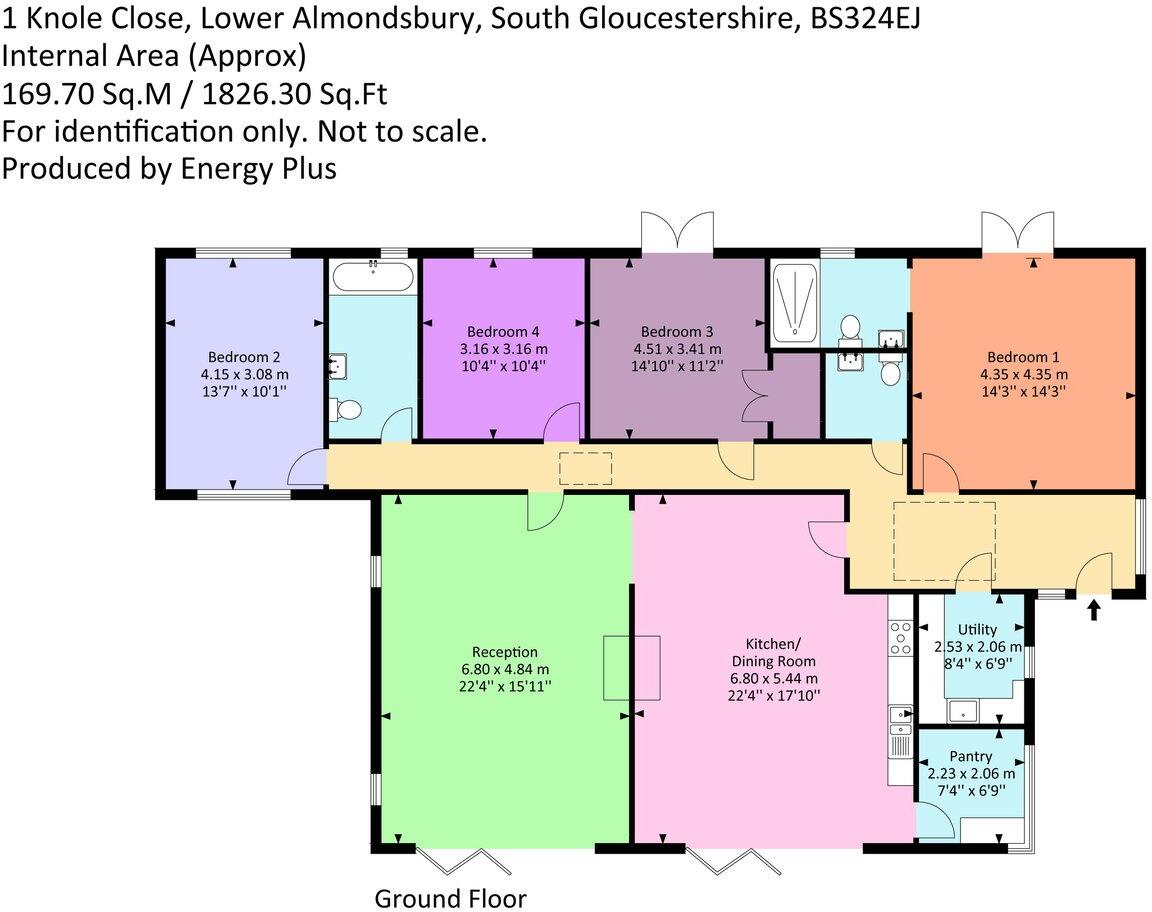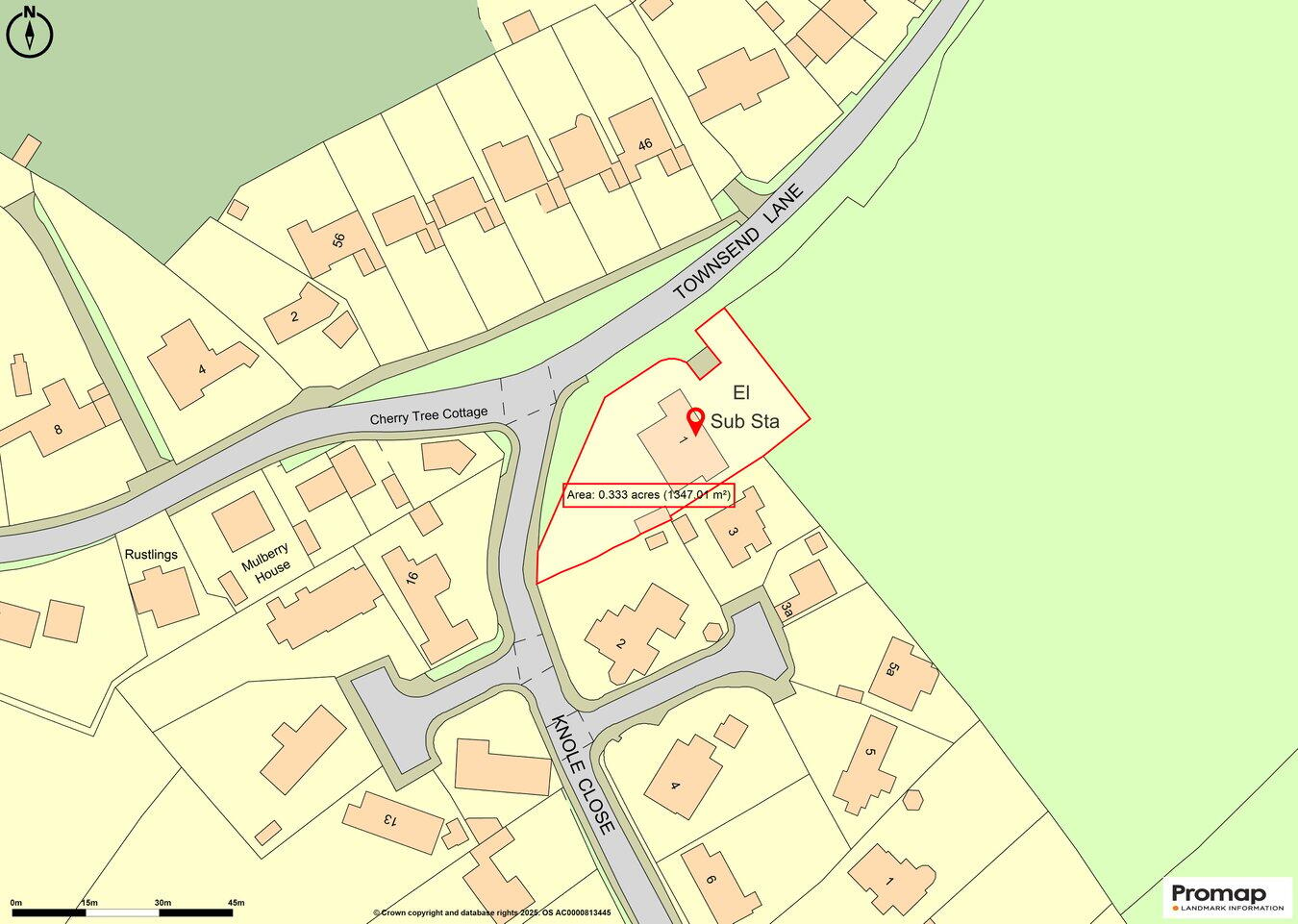Summary - 1 KNOLE CLOSE ALMONDSBURY BRISTOL BS32 4EJ
4 bed 2 bath Village House
Single‑level living on a huge private plot with countryside views.
Vaulted, contemporary single‑storey design with strong indoor–outdoor flow
Large 0.33 acre plot with formal gardens, orchard and private seating areas
Open‑plan kitchen/dining/family room with bespoke island and bi‑fold doors
Principal bedroom with en‑suite and full‑height glazing to garden
Gated off‑street parking for several cars plus single garage
Oil‑fired boiler and under‑floor heating; fuel and efficiency considerations
Solid brick walls (1950s–66) — insulation upgrades may be required
Council tax rated expensive
This thoughtfully extended, single‑level village home sits on a very large 0.33‑acre plot with formal gardens, orchard and far-reaching countryside views. The house has been reconfigured for contemporary living: high vaulted ceilings, full‑height glazing and bi‑fold doors create strong indoor–outdoor flow to paved terraces and secluded seating areas. The open‑plan kitchen with bespoke island, tandem wood‑burner and generous reception rooms make it easy to entertain or relax as a family.
Practical layout and storage are strengths: four bedrooms lie along a private corridor, the principal bedroom includes floor‑to‑ceiling glazing and an en‑suite, and there are separate pantry and utility rooms. Parking is gated with space for several vehicles plus a single garage. Fast broadband, an outstanding local primary school and direct countryside access from the gate add everyday convenience for commuting families.
Buyers should note a few material considerations. Heating is oil‑fired with under‑floor distribution and the property’s solid brick walls date from the 1950s–60s; external or cavity insulation is not confirmed and upgrades may be needed to maximise energy efficiency. Council tax is described as expensive. Overall, this is a rare single‑storey, contemporary home on a large, private plot that will particularly suit families seeking low‑level living with strong outdoor amenity.
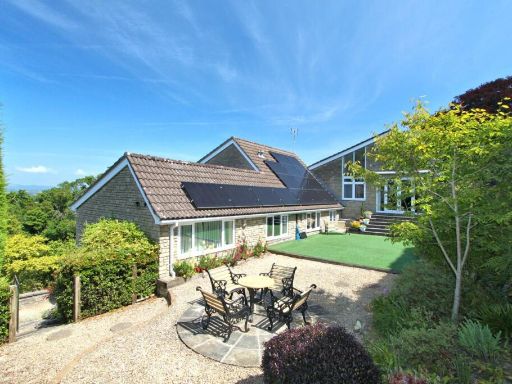 5 bedroom detached house for sale in Gloucester Road, Almondsbury, BS32 — £945,000 • 5 bed • 3 bath • 2851 ft²
5 bedroom detached house for sale in Gloucester Road, Almondsbury, BS32 — £945,000 • 5 bed • 3 bath • 2851 ft²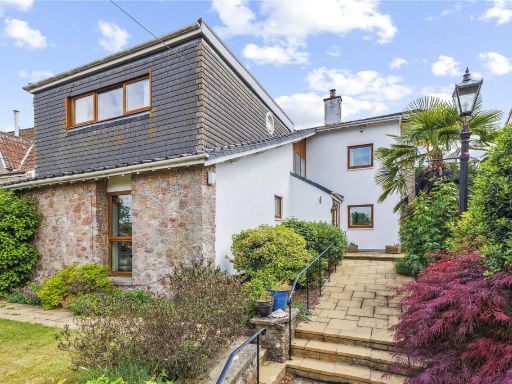 4 bedroom detached house for sale in Lower Court Road, Almondsbury, Bristol, Gloucestershire, BS32 — £850,000 • 4 bed • 2 bath • 2698 ft²
4 bedroom detached house for sale in Lower Court Road, Almondsbury, Bristol, Gloucestershire, BS32 — £850,000 • 4 bed • 2 bath • 2698 ft²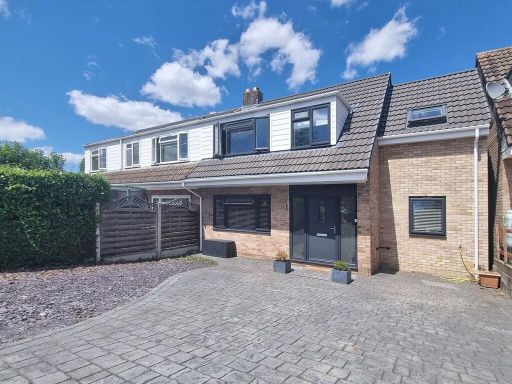 3 bedroom semi-detached house for sale in Walnut Tree Close, Lower Almondsbury, BS32 — £519,000 • 3 bed • 3 bath • 1223 ft²
3 bedroom semi-detached house for sale in Walnut Tree Close, Lower Almondsbury, BS32 — £519,000 • 3 bed • 3 bath • 1223 ft²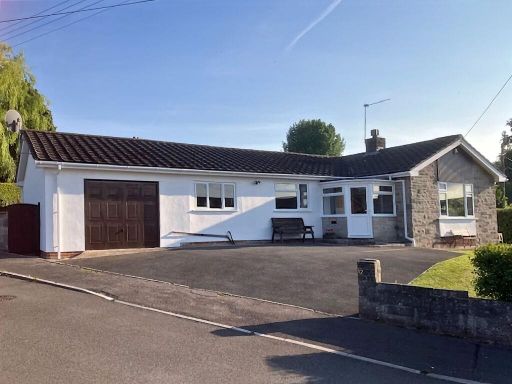 4 bedroom detached bungalow for sale in Knole Close, Lower Almondsbury, BS32 — £660,000 • 4 bed • 2 bath • 1650 ft²
4 bedroom detached bungalow for sale in Knole Close, Lower Almondsbury, BS32 — £660,000 • 4 bed • 2 bath • 1650 ft²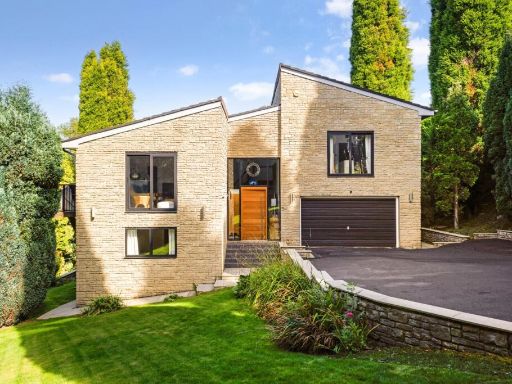 5 bedroom detached house for sale in Almondsbury, Bristol, Gloucestershire, BS32 — £1,250,000 • 5 bed • 5 bath • 3176 ft²
5 bedroom detached house for sale in Almondsbury, Bristol, Gloucestershire, BS32 — £1,250,000 • 5 bed • 5 bath • 3176 ft²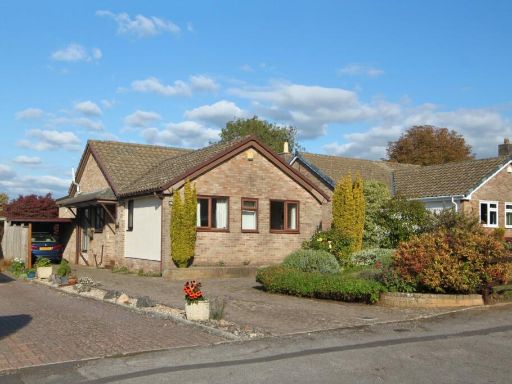 3 bedroom detached bungalow for sale in Lower Court Road, Lower Almondsbury, BS32 — £650,000 • 3 bed • 2 bath • 1445 ft²
3 bedroom detached bungalow for sale in Lower Court Road, Lower Almondsbury, BS32 — £650,000 • 3 bed • 2 bath • 1445 ft²