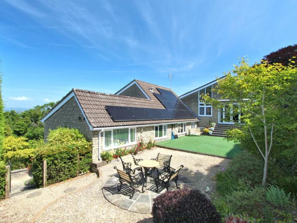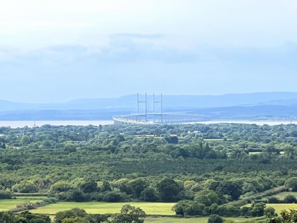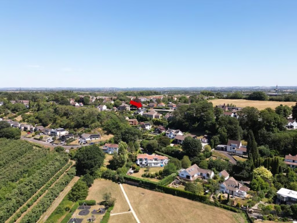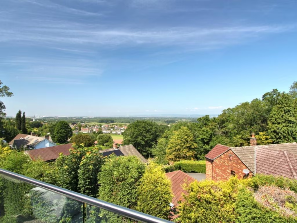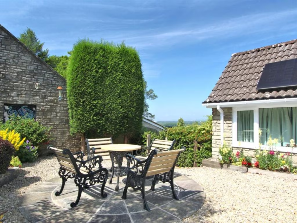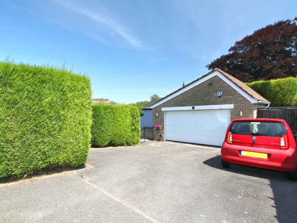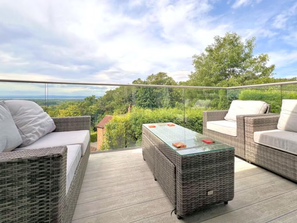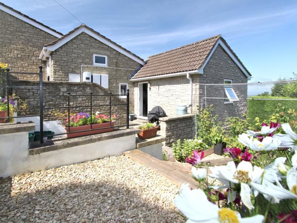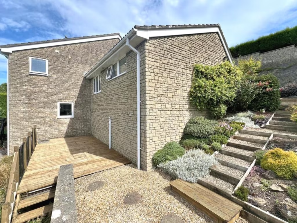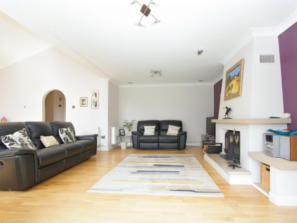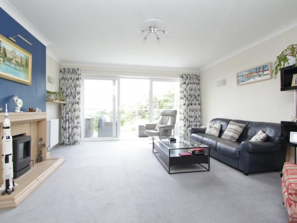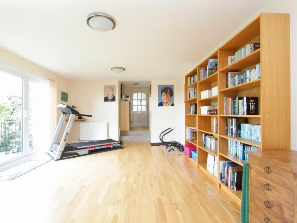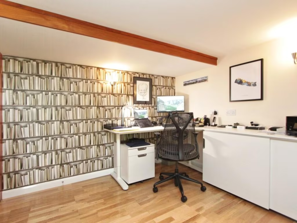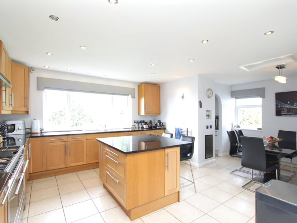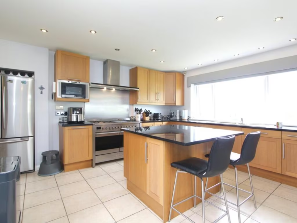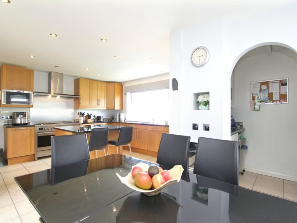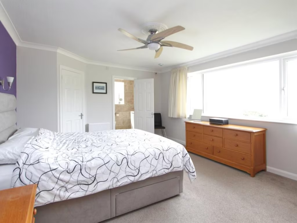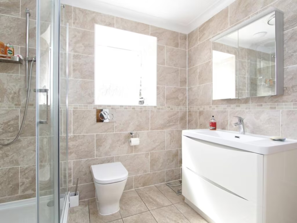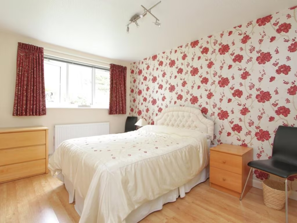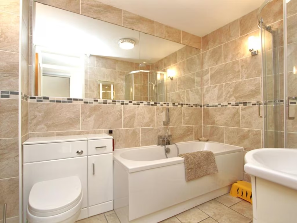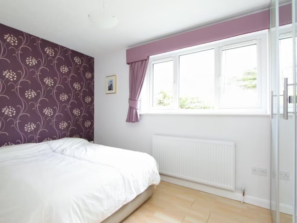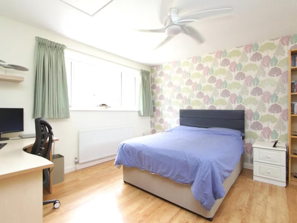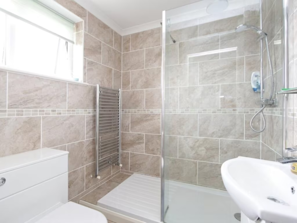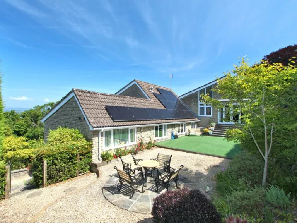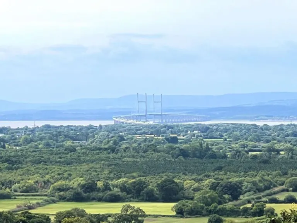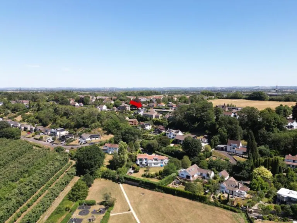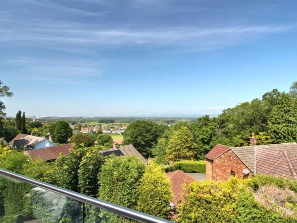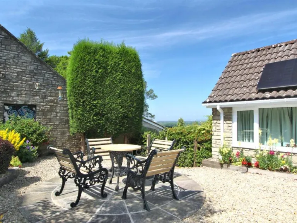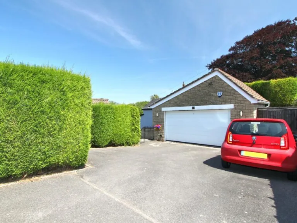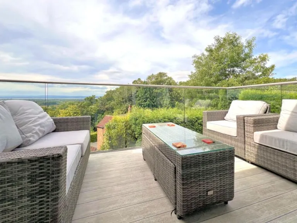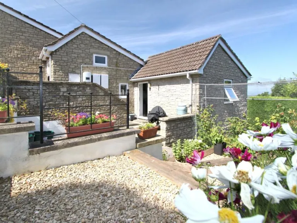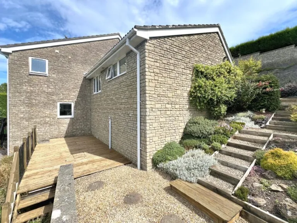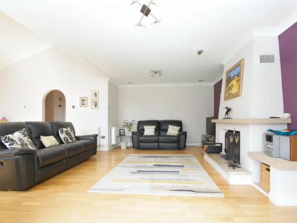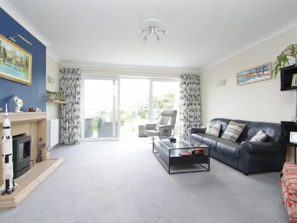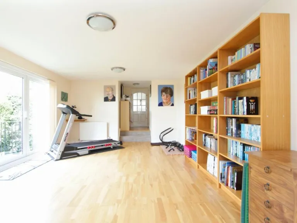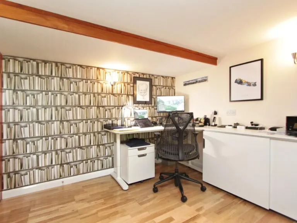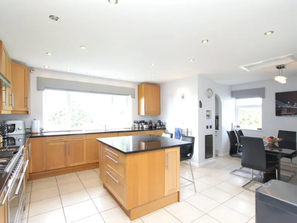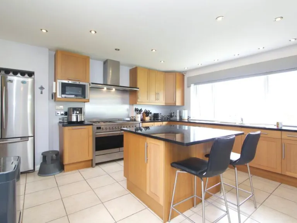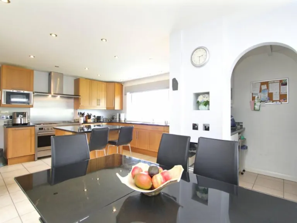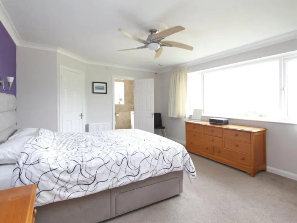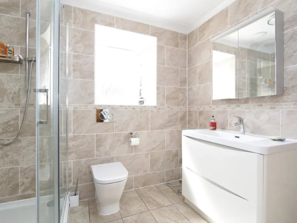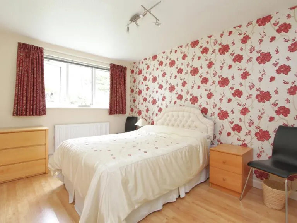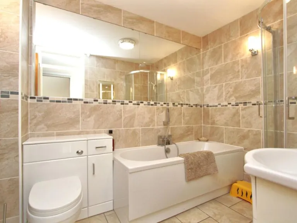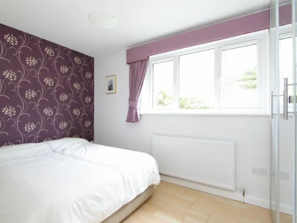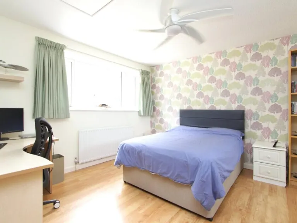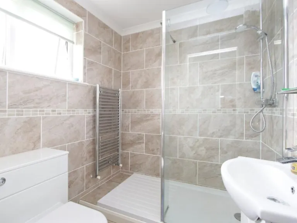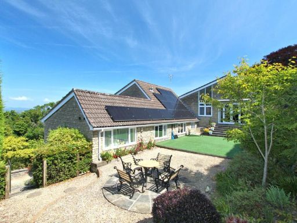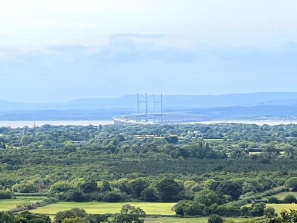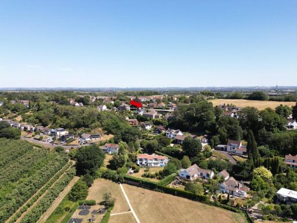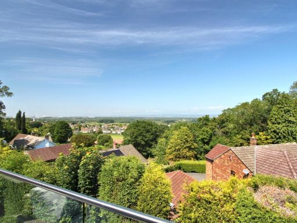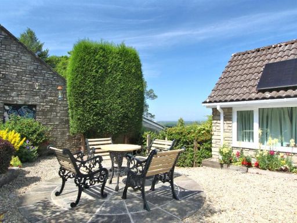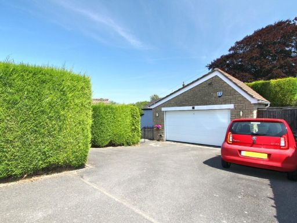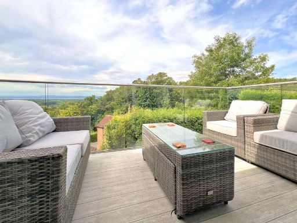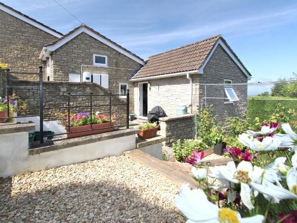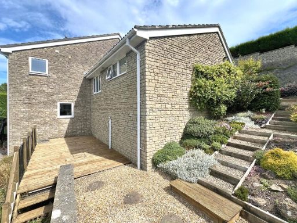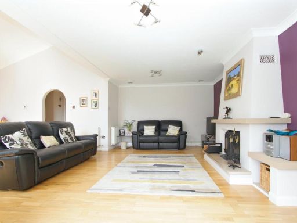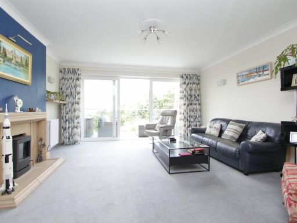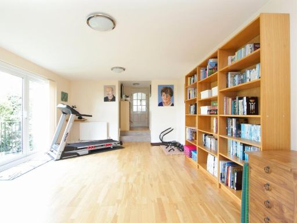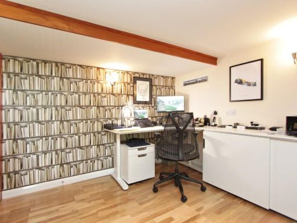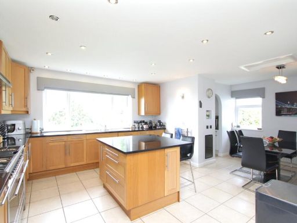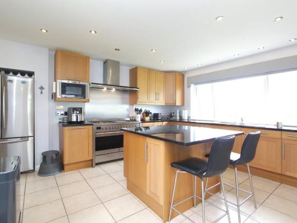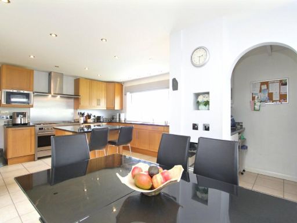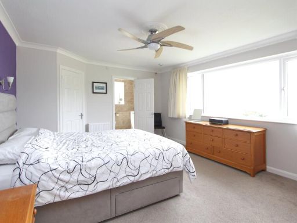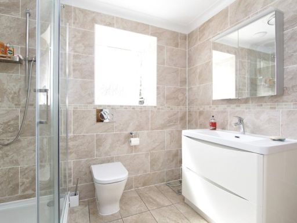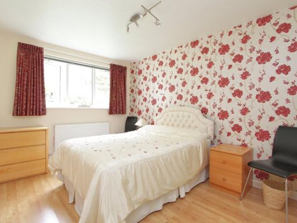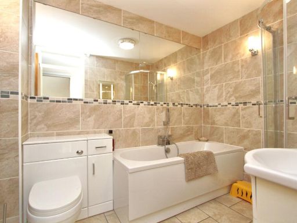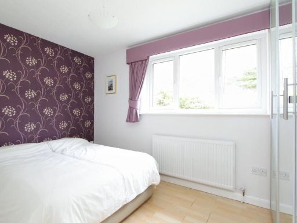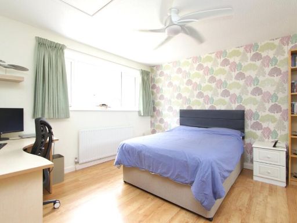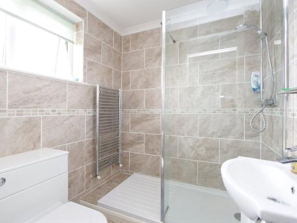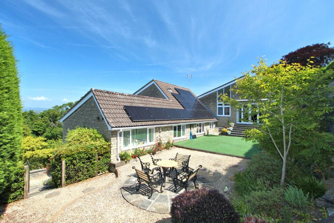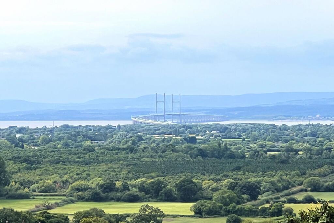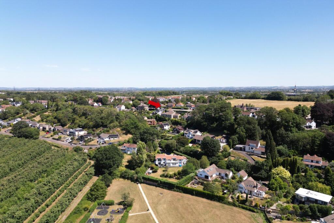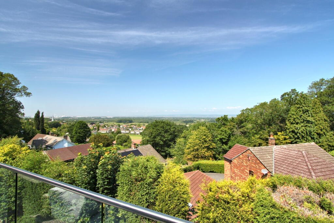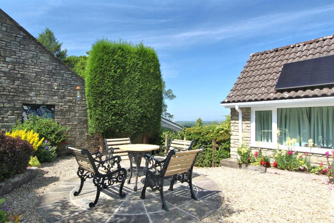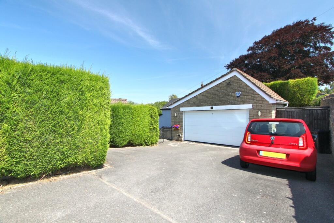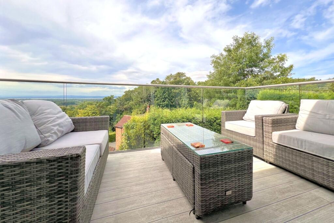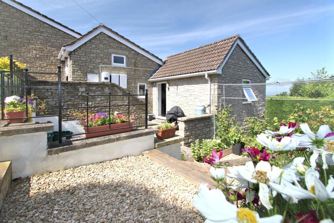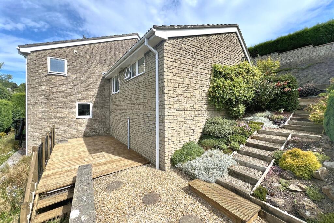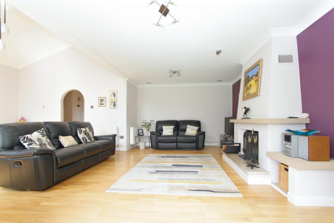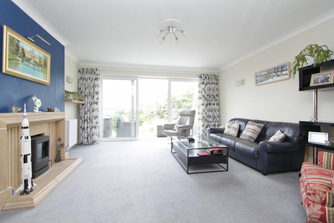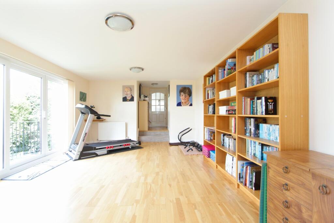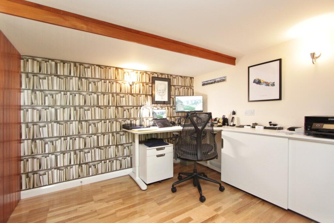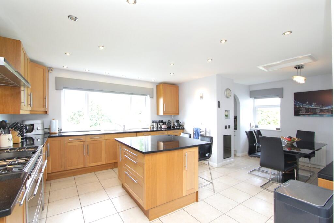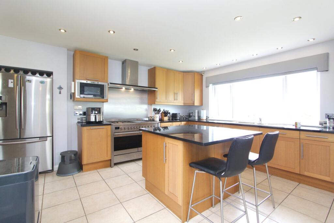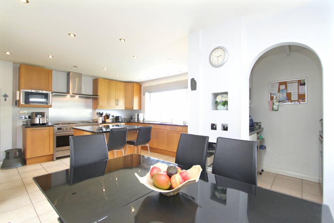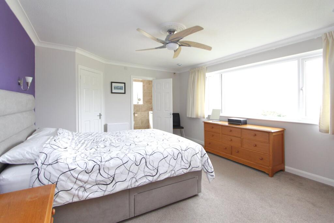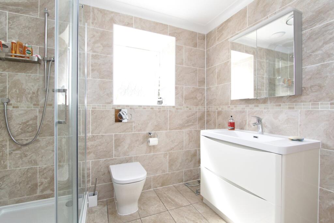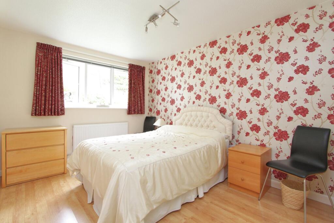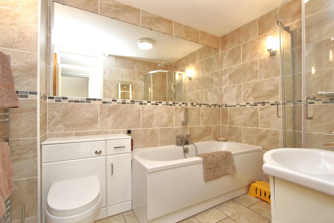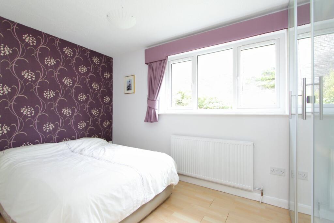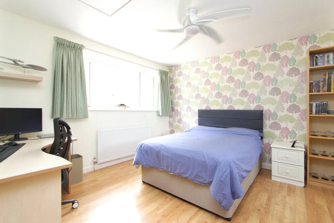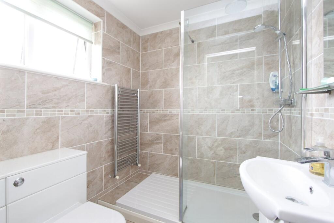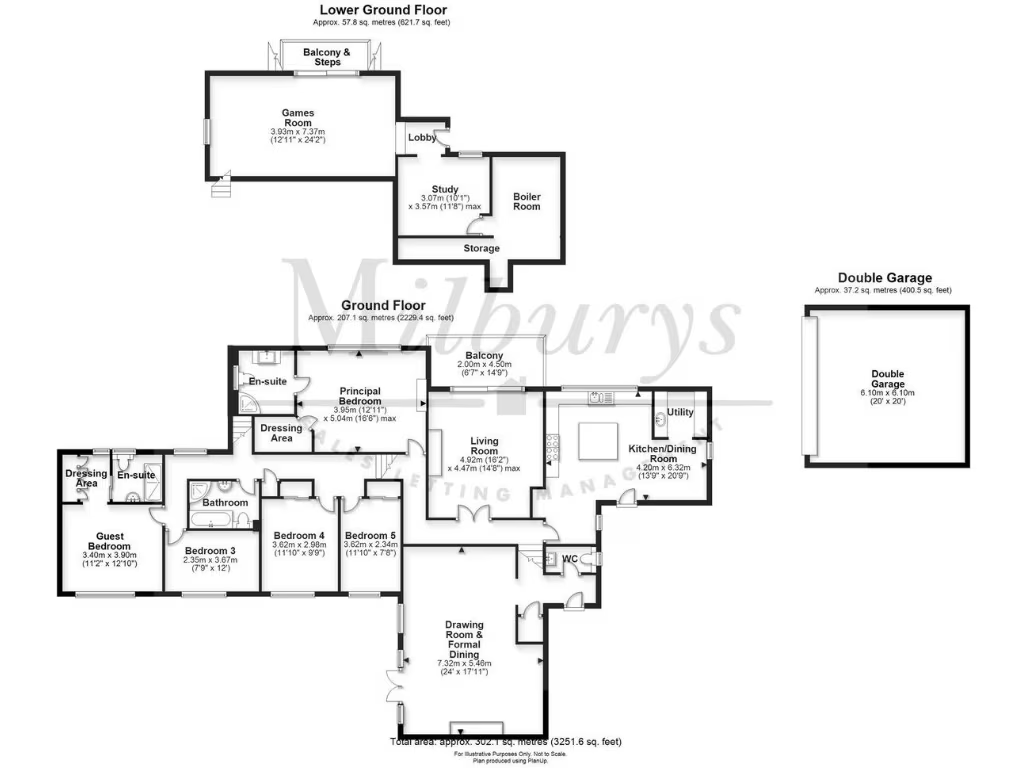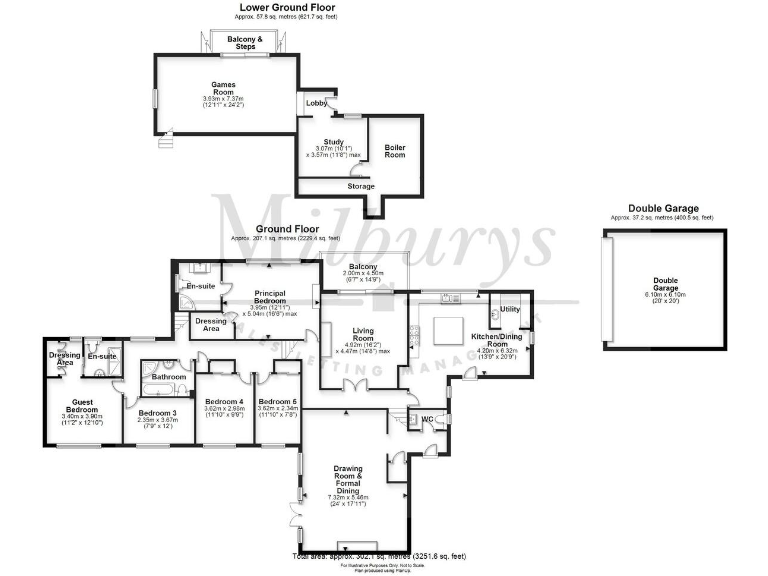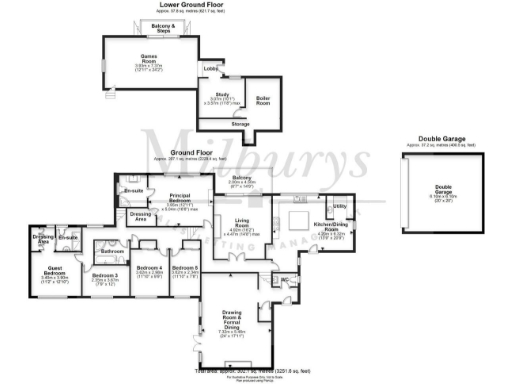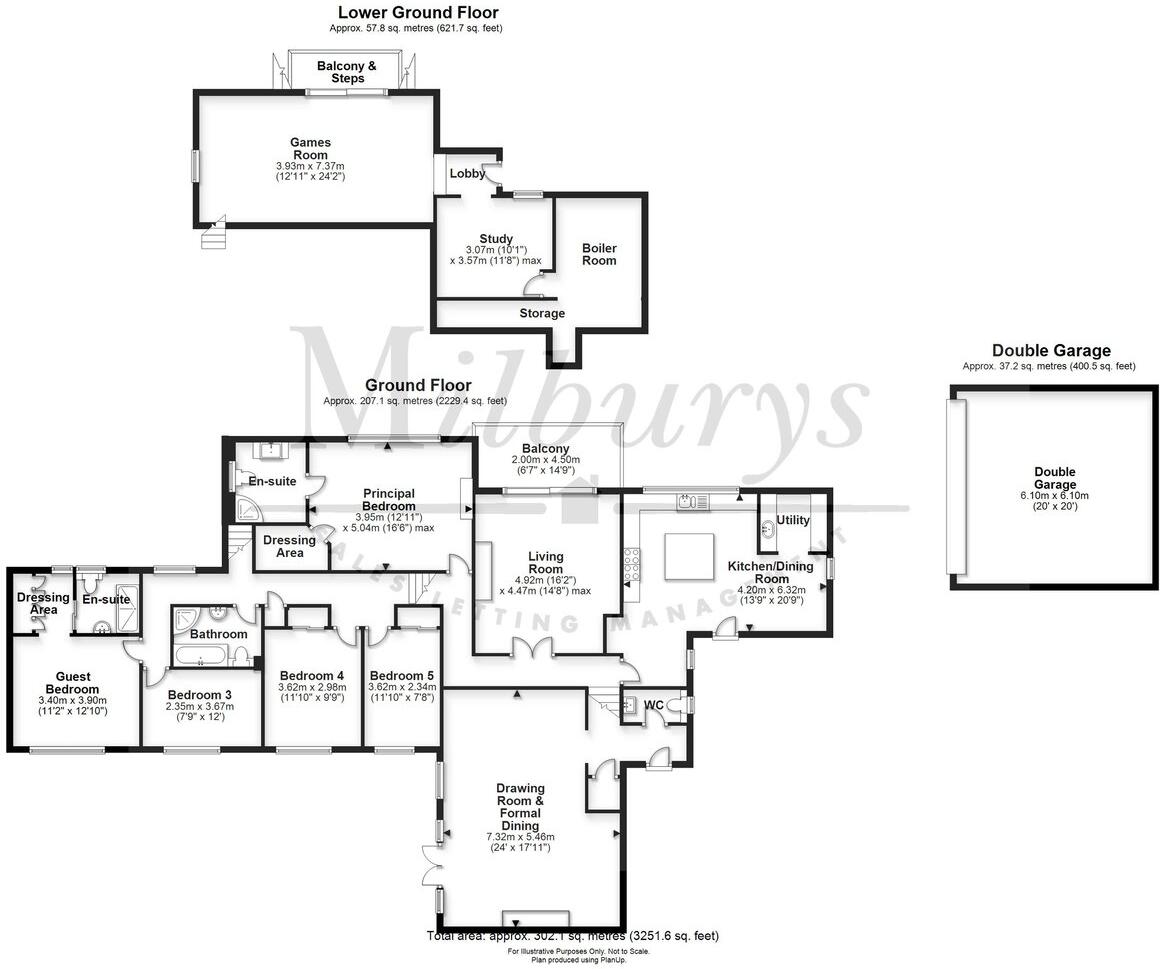Summary - Gloucester Road, Almondsbury, BS32 BS32 4HD
5 bed 3 bath Detached
Elevated, private family house with extensive outlook and strong eco-features.
- Panoramic Severn estuary and Welsh hills views
- Vaulted drawing room with glazed doors to garden
- Separate living room with balcony and excellent outlook
- Fitted kitchen with granite counters and central island
- Double garage plus off-street parking on private driveway
- 6kW PV panels and 10kW battery storage included
- Built 1976–82; cavity walls with partial insulation assumed
- Average broadband/mobile; council tax noted as quite expensive
Set high on the Almondsbury escarpment, this unusually spacious five-bedroom detached home delivers panoramic views across the Severn estuary, the bridges and Welsh hills. The split-level layout provides flexible family living with a vaulted drawing room, separate living room opening to a glazed balcony, a large fitted kitchen with granite counters and a lower-level games room with decked views. A private walled garden, naturalised wildflower bank and detached double garage complete the picture for outdoor enjoyment and parking.
The house has strong eco-credentials: 6kW photovoltaic panels with 10kW battery storage plus UPVC double glazing and gas central heating. The principal and guest bedrooms both include en-suite facilities and the principal benefits from a dressing room and far-reaching outlook — well suited to a family seeking comfort, home working and entertaining space.
Buyers should note the property dates from the late 1970s/early 1980s and has cavity walls with partial insulation (assumed). While generally well maintained externally, there may be opportunities to update internal finishes and further improve thermal efficiency. Broadband and mobile signal are listed as average for the area, and council tax is described as quite expensive — important considerations for household running costs.
Overall this is a largely single-storey, low-maintenance family home on a large, elevated plot that favours privacy and long-reaching views. It will particularly suit families and commuters wanting a rural feel with good road and rail access to Bristol, while buyers should factor potential upgrading and energy-efficiency improvements into their plans.
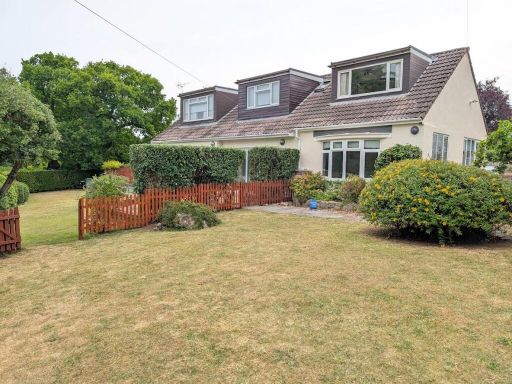 5 bedroom detached house for sale in Bishops Wood, Almondsbury, BS32 — £875,000 • 5 bed • 3 bath • 2304 ft²
5 bedroom detached house for sale in Bishops Wood, Almondsbury, BS32 — £875,000 • 5 bed • 3 bath • 2304 ft²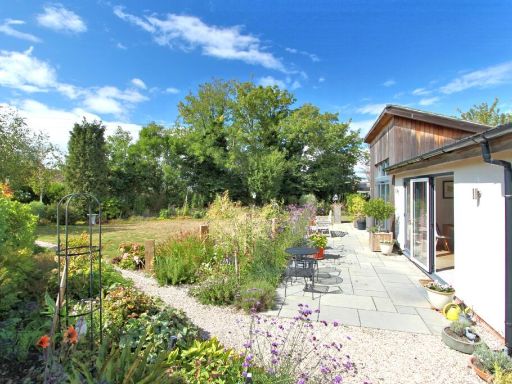 4 bedroom detached bungalow for sale in Knole Close, Lower Almondsbury, BS32 — £949,950 • 4 bed • 2 bath • 1826 ft²
4 bedroom detached bungalow for sale in Knole Close, Lower Almondsbury, BS32 — £949,950 • 4 bed • 2 bath • 1826 ft²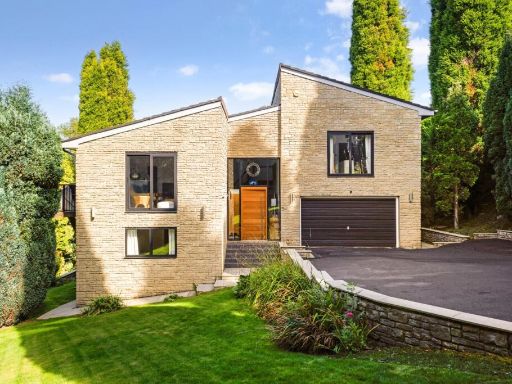 5 bedroom detached house for sale in Almondsbury, Bristol, Gloucestershire, BS32 — £1,250,000 • 5 bed • 5 bath • 3176 ft²
5 bedroom detached house for sale in Almondsbury, Bristol, Gloucestershire, BS32 — £1,250,000 • 5 bed • 5 bath • 3176 ft²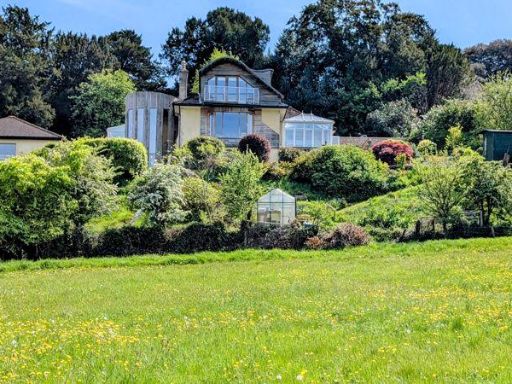 5 bedroom detached house for sale in Lower Almondsbury, Nr Bristol, BS32 — £1,650,000 • 5 bed • 4 bath • 3557 ft²
5 bedroom detached house for sale in Lower Almondsbury, Nr Bristol, BS32 — £1,650,000 • 5 bed • 4 bath • 3557 ft²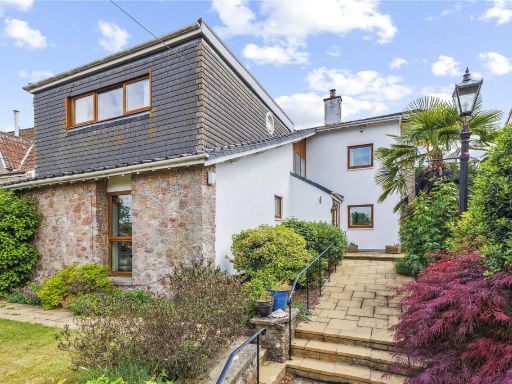 4 bedroom detached house for sale in Lower Court Road, Almondsbury, Bristol, Gloucestershire, BS32 — £850,000 • 4 bed • 2 bath • 2698 ft²
4 bedroom detached house for sale in Lower Court Road, Almondsbury, Bristol, Gloucestershire, BS32 — £850,000 • 4 bed • 2 bath • 2698 ft²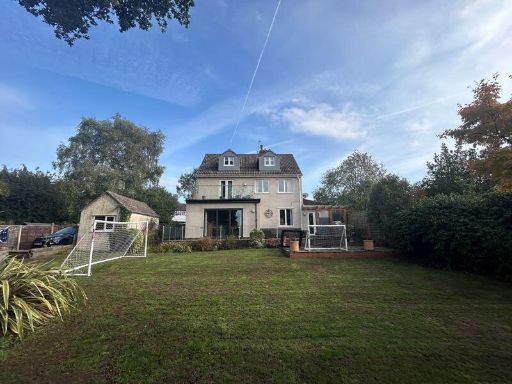 5 bedroom detached house for sale in Almondsbury, Bristol, BS32 — £940,000 • 5 bed • 3 bath • 2592 ft²
5 bedroom detached house for sale in Almondsbury, Bristol, BS32 — £940,000 • 5 bed • 3 bath • 2592 ft²