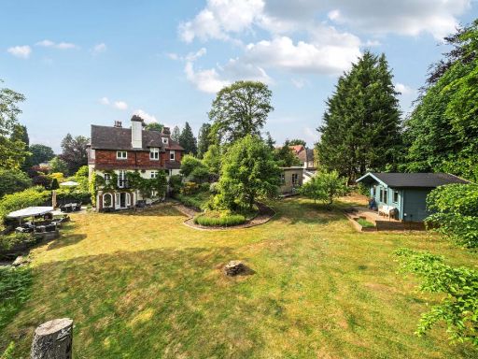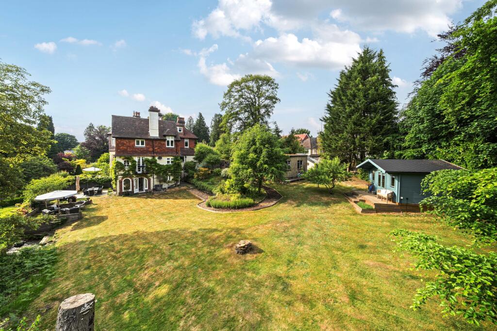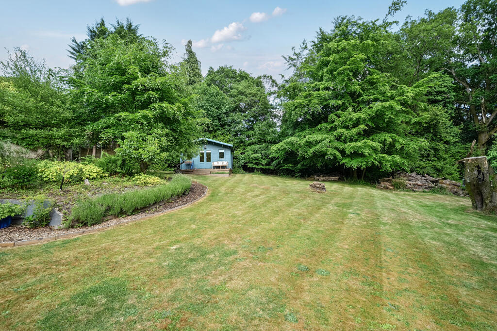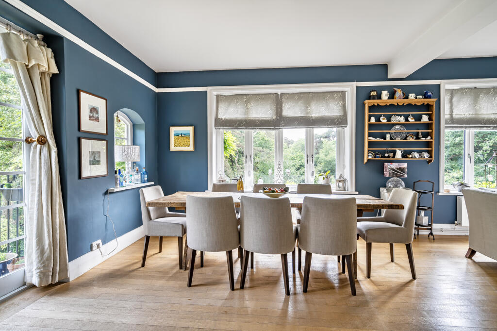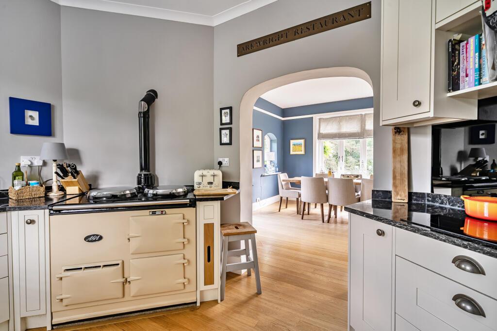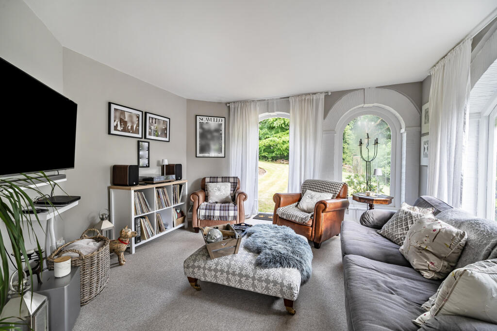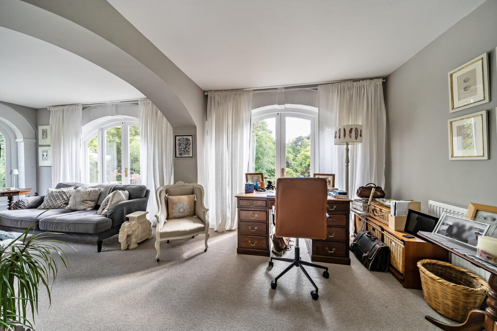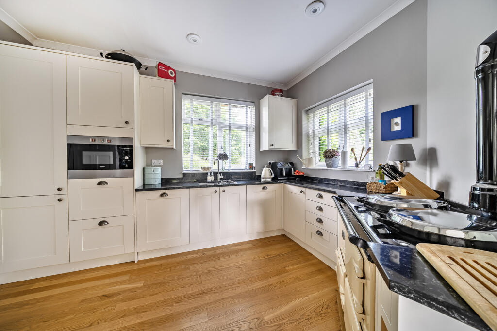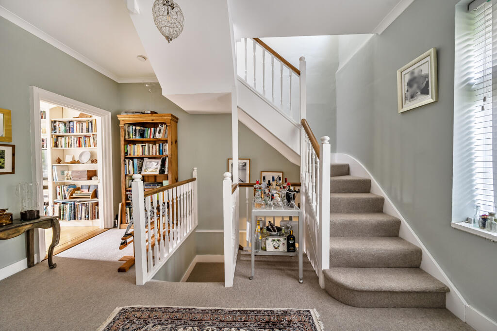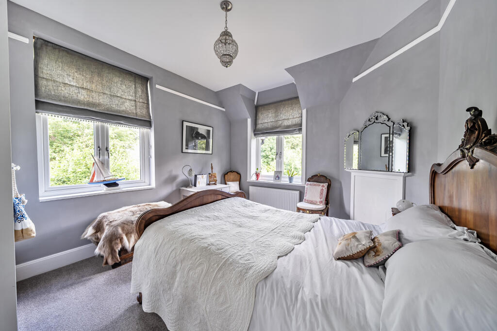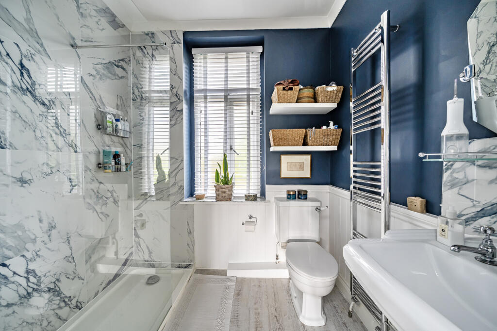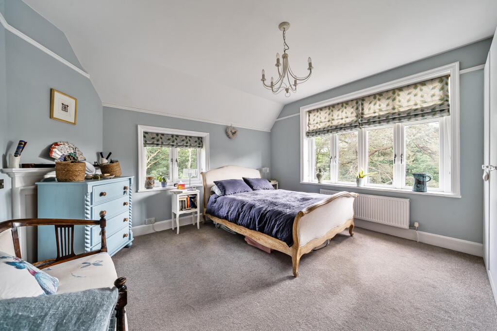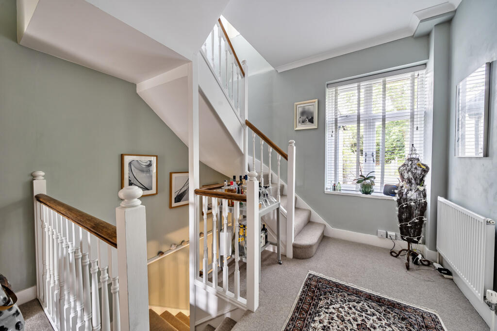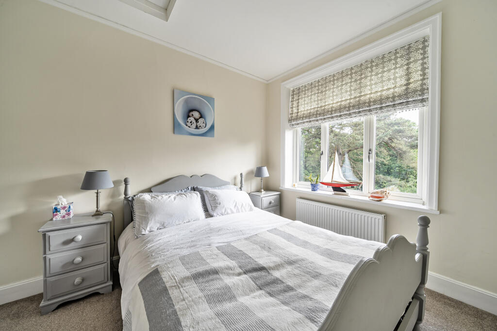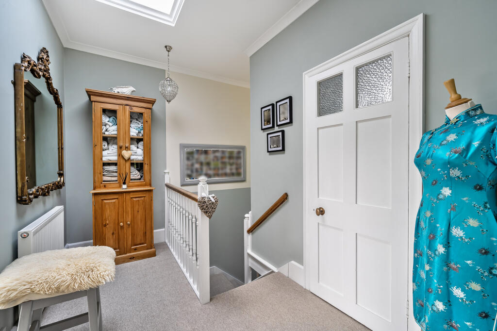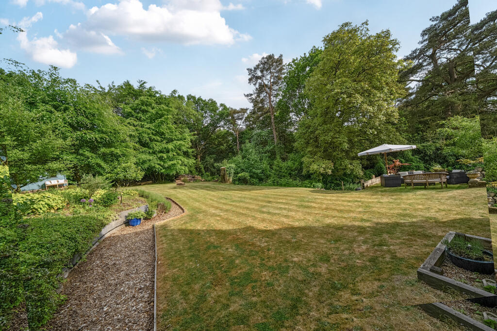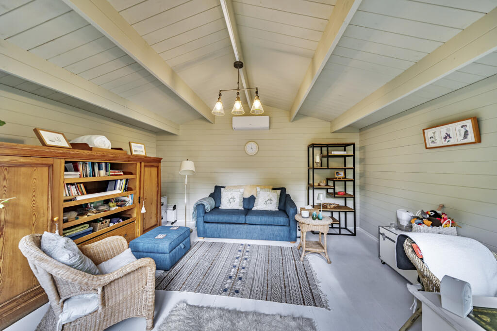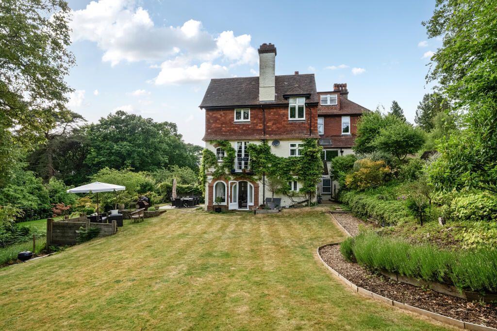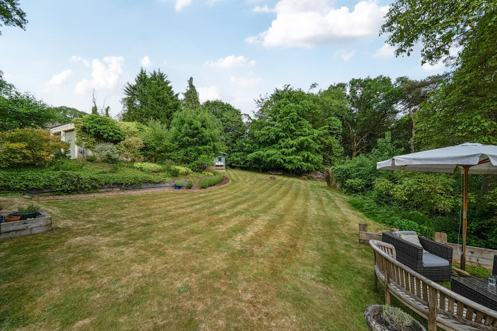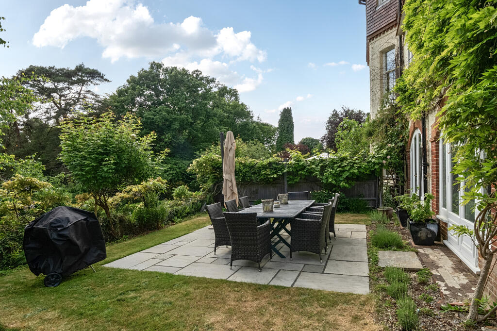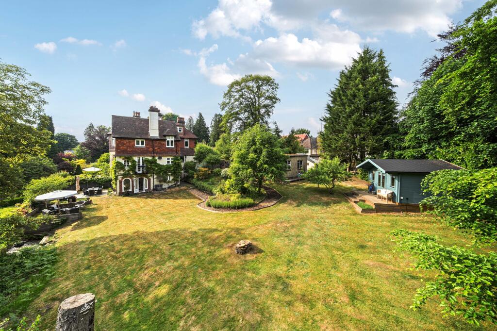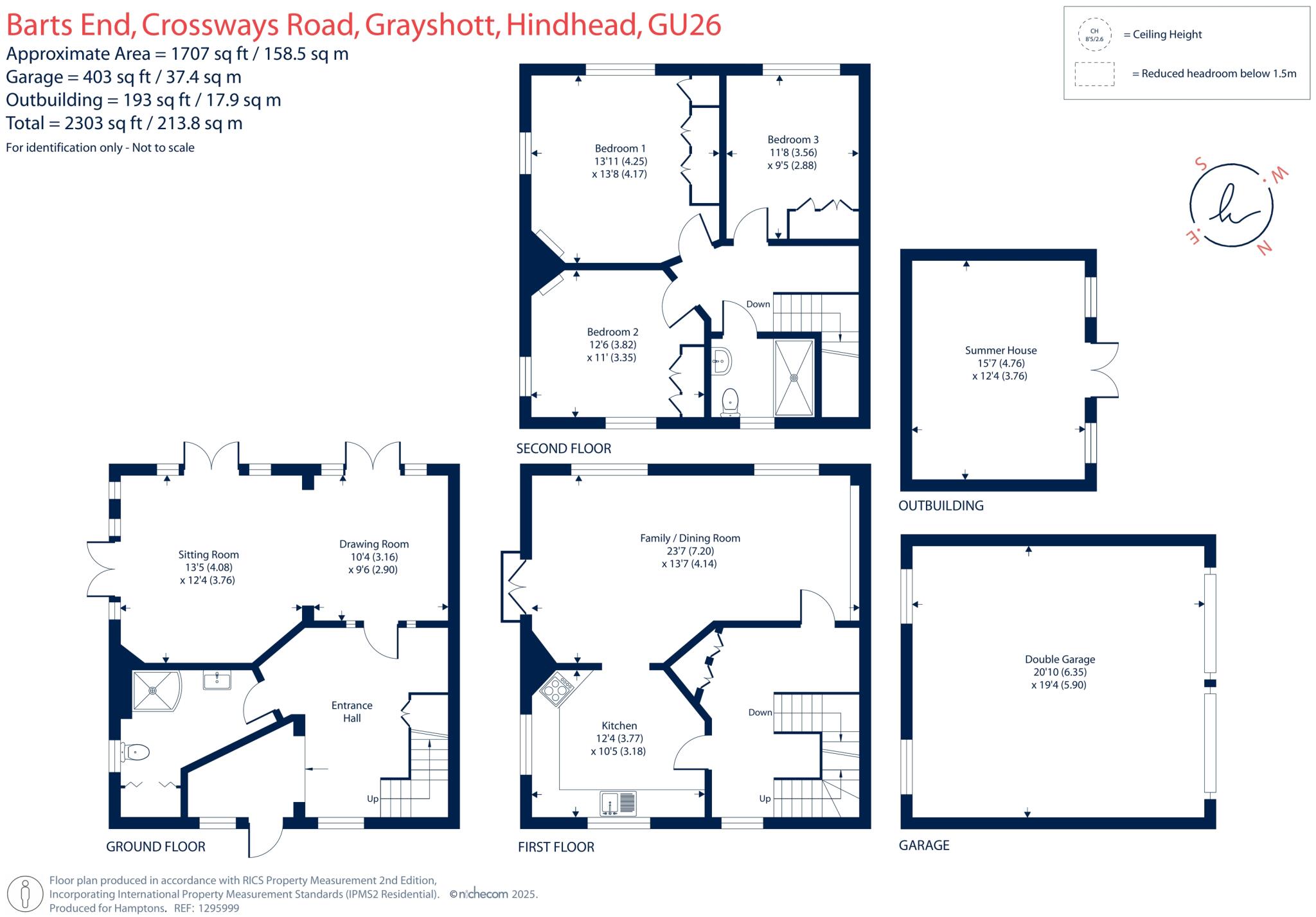Summary - BARTS END CROSSWAYS ROAD GRAYSHOTT HINDHEAD GU26 6HD
3 bed 2 bath Semi-Detached
Private grounds, woodland views and flexible living with useful home office outbuilding.
- Private gated entrance and shingle driveway, ample parking
- Grounds approx 0.39 acres with woodland views and mature planting
- Large detached double garage and generous outbuilding/summer house office
- Flexible layout: two/three receptions, three/four bedrooms, three floors
- Size: extremely large — approx 2,303 sq ft of accommodation
- Early 20th-century build; character features but requires updating
- Cavity walls assumed uninsulated; energy improvements likely needed
- Possible damp in places and council tax described as quite expensive
Set within approximately 0.39 acres of mature, private grounds, this wing of a country house offers spacious, versatile accommodation over three floors. The property includes a gated shingle driveway, large detached double garage and a generous garden with woodland views—ideal for families seeking outdoor space and tranquillity within walking distance of Grayshott village.
Accommodation is flexible: an entrance hall leads to a ground-floor office (with garden access), a sitting room and a large shower room/utility. The bespoke kitchen with Aga opens into an impressive open-plan dining and sitting room on the first floor. The top floor provides three double bedrooms and a well-appointed family bathroom; the layout could accommodate a fourth bedroom or additional reception space.
A notable feature is the large summer house currently set up as a home office or occasional guest space. Practical benefits include fast broadband, excellent mobile signal and mains gas central heating. The house is freehold and within easy reach of local schools, shops and the A3 for commuter routes.
Buyers should note some important considerations: the property dates from the early 20th century and will benefit from updating in places. The cavity walls are assumed to have no insulation and there are signs of potential damp in areas, so further inspection and modernisation works are likely. Council tax is described as quite expensive. These factors present both a renovation opportunity and an element of cost to factor into any purchase decision.
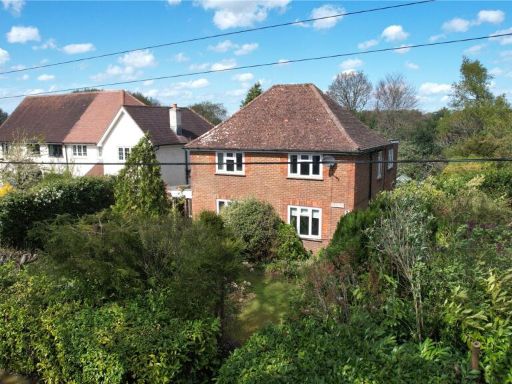 3 bedroom detached house for sale in Beech Lane, Grayshott, Hampshire, GU26 — £640,000 • 3 bed • 1 bath • 1470 ft²
3 bedroom detached house for sale in Beech Lane, Grayshott, Hampshire, GU26 — £640,000 • 3 bed • 1 bath • 1470 ft²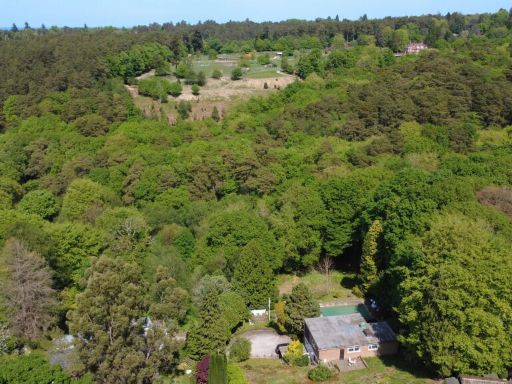 4 bedroom detached house for sale in Glen Road, Grayshott, GU26 — £1,200,000 • 4 bed • 1 bath • 2818 ft²
4 bedroom detached house for sale in Glen Road, Grayshott, GU26 — £1,200,000 • 4 bed • 1 bath • 2818 ft²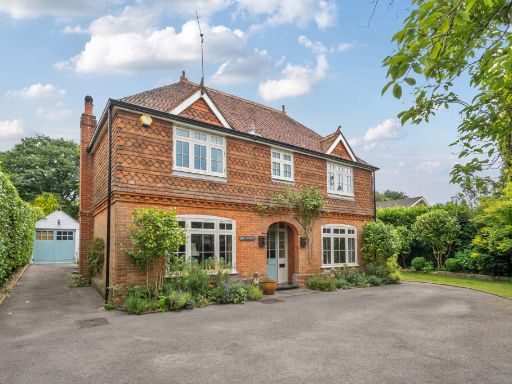 4 bedroom house for sale in The Avenue, Grayshott, GU26 — £1,195,000 • 4 bed • 1 bath • 2474 ft²
4 bedroom house for sale in The Avenue, Grayshott, GU26 — £1,195,000 • 4 bed • 1 bath • 2474 ft²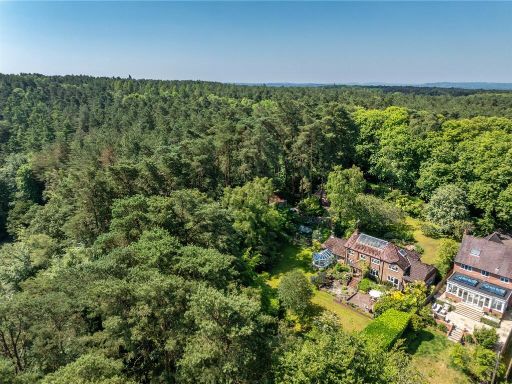 4 bedroom detached house for sale in Hammer Lane, Grayshott, Hindhead, Surrey, GU26 — £1,250,000 • 4 bed • 2 bath • 2264 ft²
4 bedroom detached house for sale in Hammer Lane, Grayshott, Hindhead, Surrey, GU26 — £1,250,000 • 4 bed • 2 bath • 2264 ft²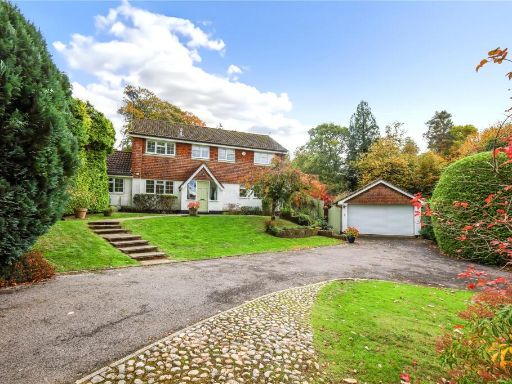 4 bedroom detached house for sale in The Moorings, Hindhead, Surrey, GU26 — £1,100,000 • 4 bed • 2 bath • 1819 ft²
4 bedroom detached house for sale in The Moorings, Hindhead, Surrey, GU26 — £1,100,000 • 4 bed • 2 bath • 1819 ft²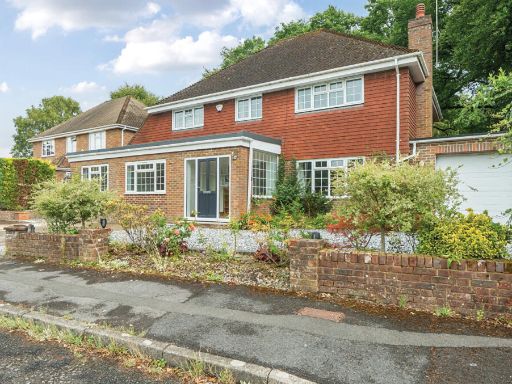 4 bedroom detached house for sale in Tudor Close, Grayshott, Hindhead, Surrey, GU26 — £975,000 • 4 bed • 2 bath • 2331 ft²
4 bedroom detached house for sale in Tudor Close, Grayshott, Hindhead, Surrey, GU26 — £975,000 • 4 bed • 2 bath • 2331 ft²







































