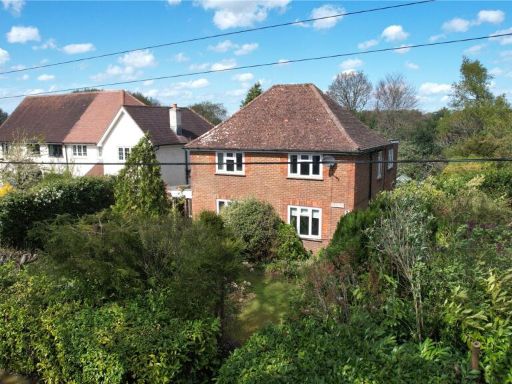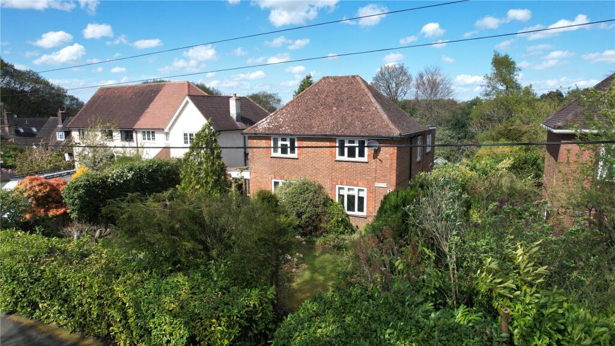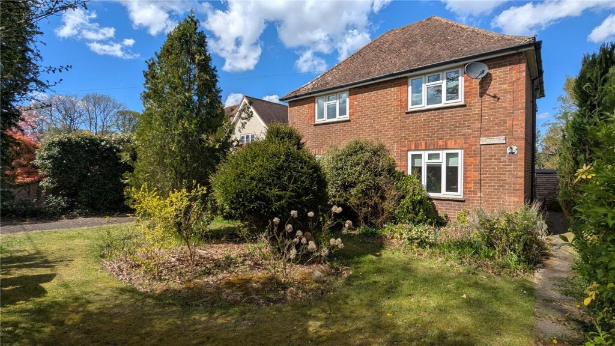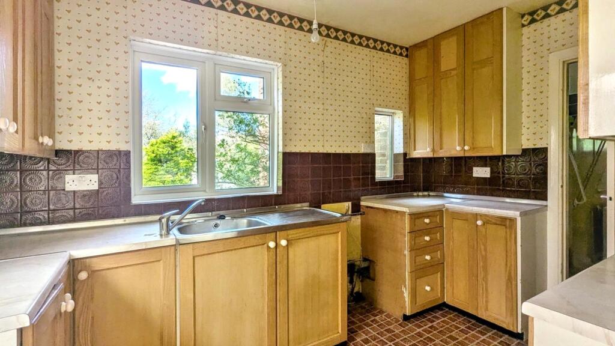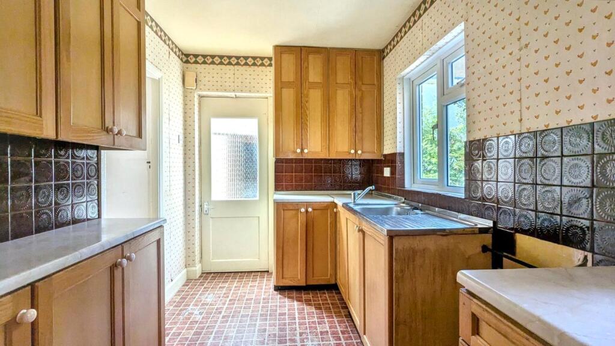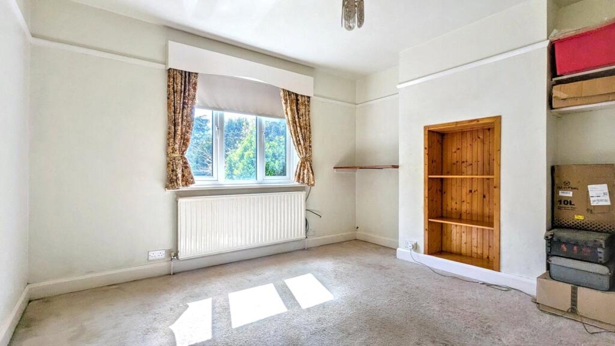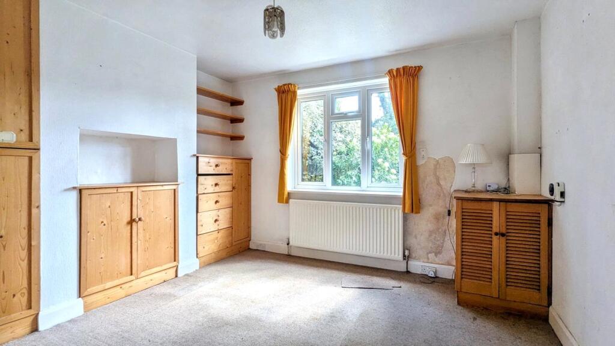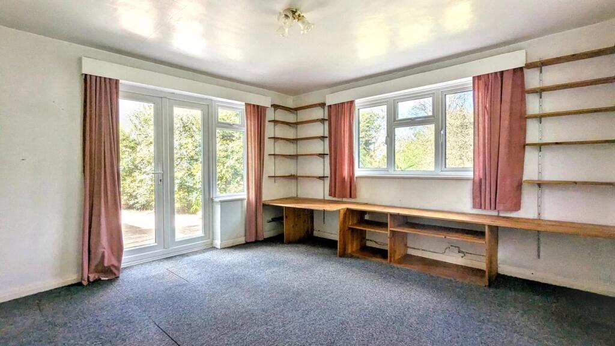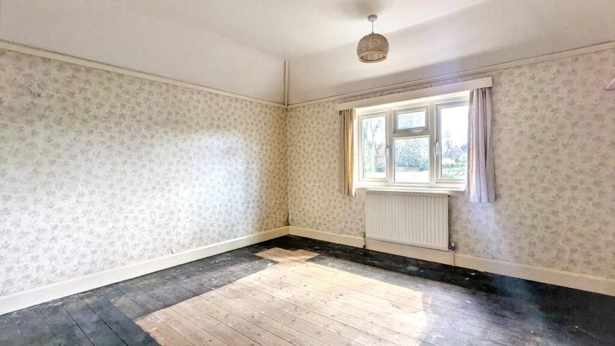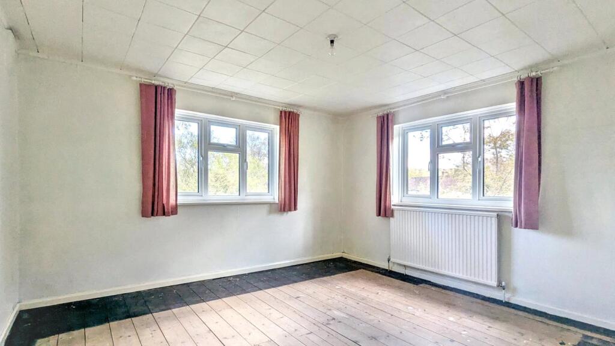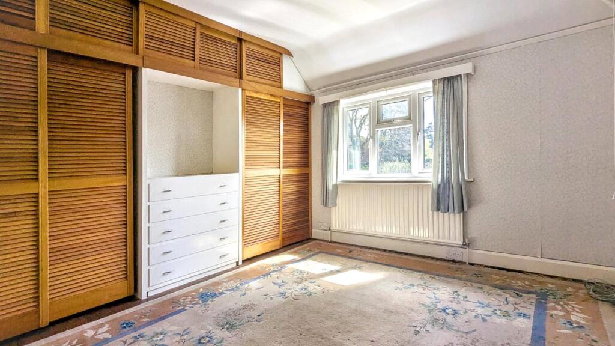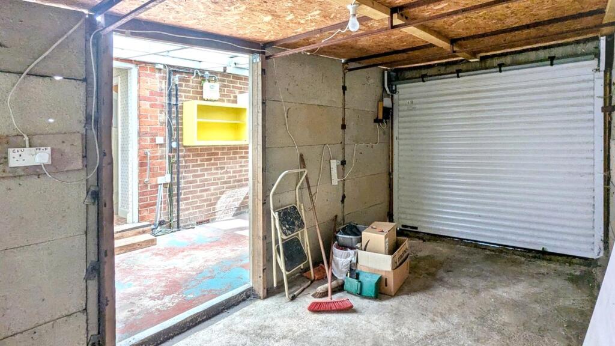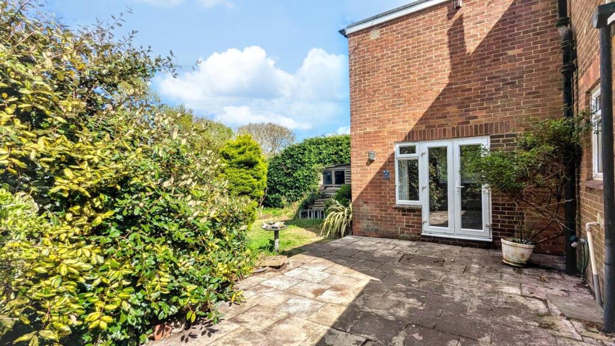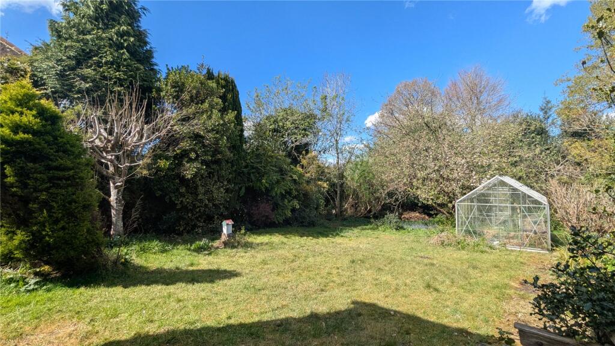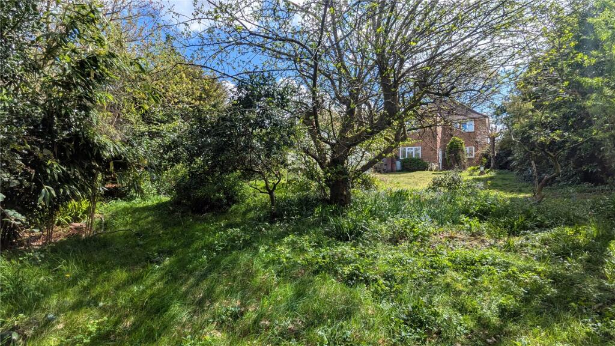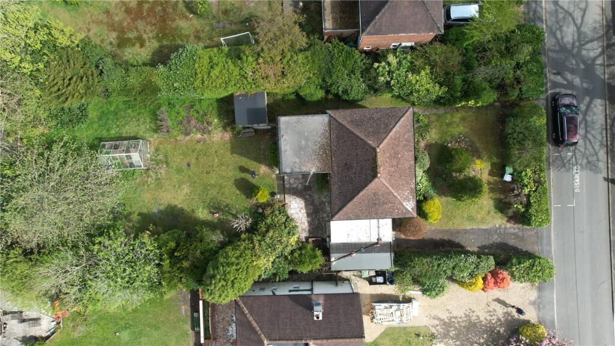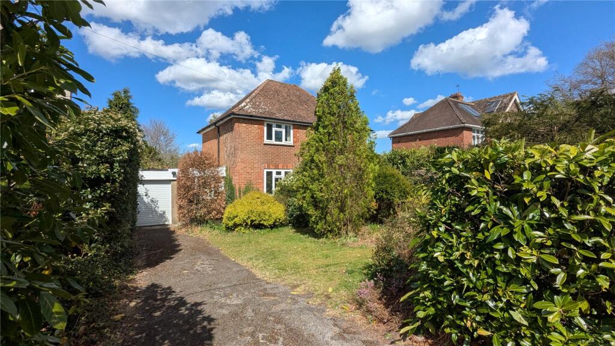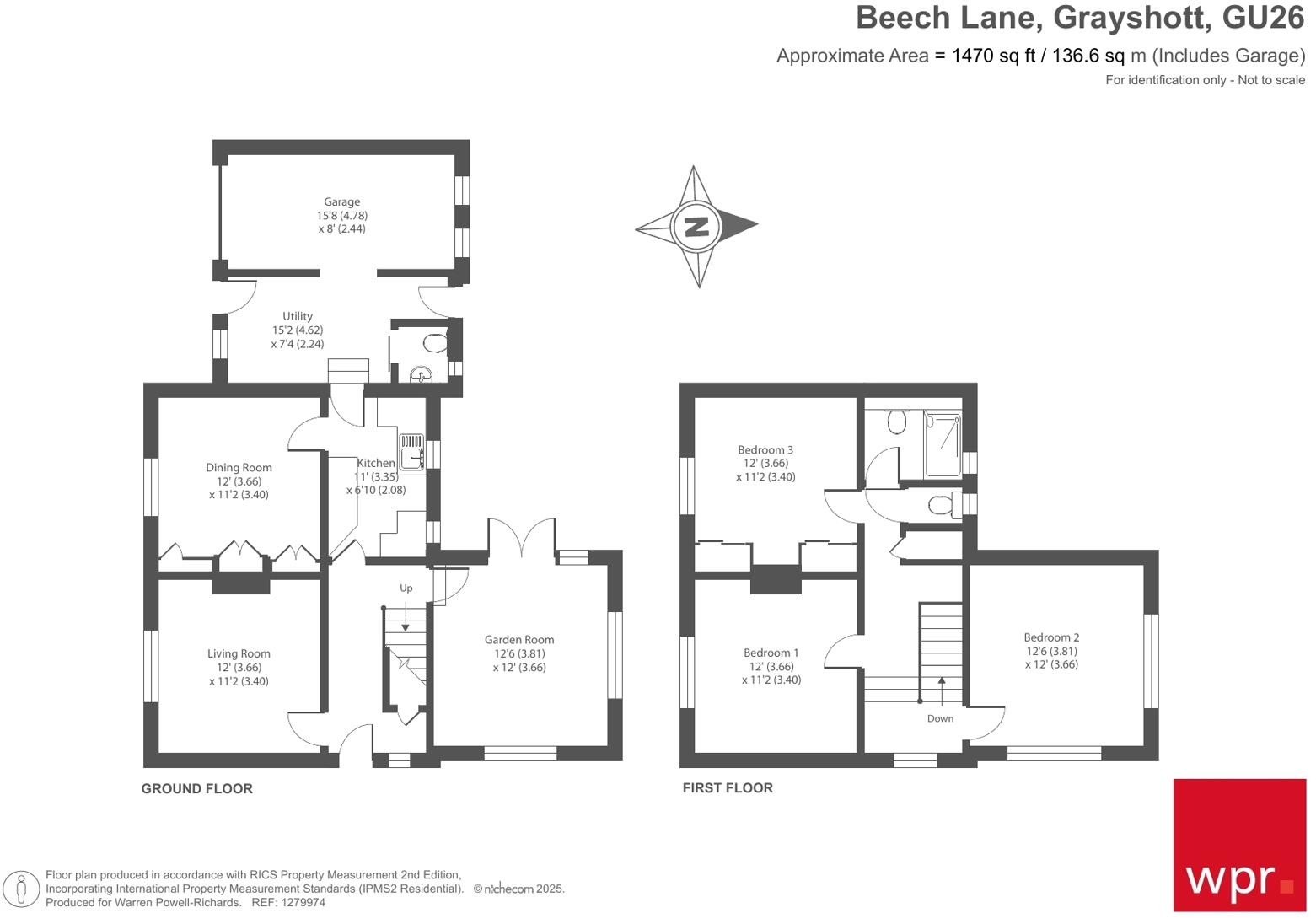Summary - Beech Lane, Grayshott, GU26 GU26 6LT
3 bed 1 bath Detached
Spacious 3-bed detached on a large private plot with excellent village access.
Generous, private front and rear gardens with sunny, level rear lawn
Driveway parking plus single garage providing secure off-road parking
Three double bedrooms; multiple downstairs reception rooms for family use
Kitchen with garden views and separate utility room
Only one shower room plus separate WC — limited bathroom facilities
Built 1950s–60s with secondary glazing; modernisation likely needed
Freehold tenure, mains gas central heating, fast broadband available
Close to Grayshott village, schools, National Trust woodlands and A3 access
This detached mid-century home sits on a generous, well-screened plot just a third of a mile from Grayshott village. Its layout includes multiple reception rooms and a large rear reception with direct garden views — ideal for family living and everyday entertaining. The rear garden is sunny, level and private, offering room for children to play and for landscaping or extension (subject to consents).
The house is a comfortable blank canvas for buyers seeking to create a bespoke family home. Accommodation comprises three double bedrooms upstairs, a shower room plus a separate WC, and downstairs benefits from a kitchen with utility, dining room, living room and additional reception space. Practical features include driveway parking, single garage, mains gas central heating with boiler and radiators, fast broadband and freehold tenure.
Important practical points: the property dates from the 1950s–60s and has secondary glazing, so modernisation and energy-efficiency upgrades will likely be needed. There is only one bathroom (plus WC), and council tax is above average. These factors are reflected in the scope to add value through refurbishment or reconfiguration.
Positioned in a very affluent, low-crime village location with easy A3 access, nearby National Trust woodlands, independent shops, and a range of schools, the house suits families who want space, privacy and the chance to modernise to their own taste. For buyers willing to invest in upgrades, this property offers substantial long-term potential.
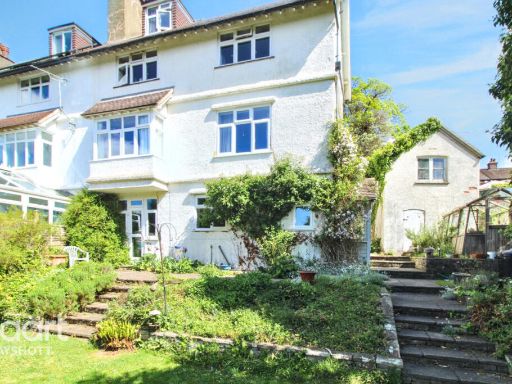 3 bedroom semi-detached house for sale in Hill Road, Hindhead, GU26 — £750,000 • 3 bed • 1 bath • 1876 ft²
3 bedroom semi-detached house for sale in Hill Road, Hindhead, GU26 — £750,000 • 3 bed • 1 bath • 1876 ft²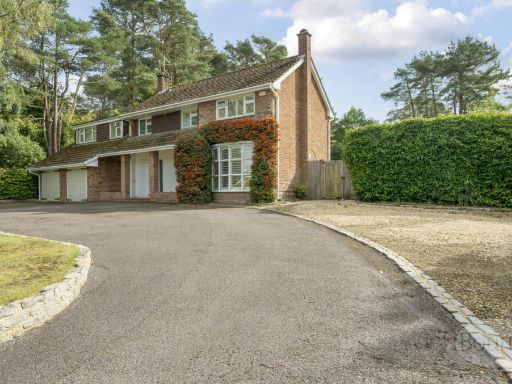 5 bedroom detached house for sale in Kingswood Firs, Grayshott, Hindhead, Hampshire, GU26 — £1,200,000 • 5 bed • 2 bath • 2229 ft²
5 bedroom detached house for sale in Kingswood Firs, Grayshott, Hindhead, Hampshire, GU26 — £1,200,000 • 5 bed • 2 bath • 2229 ft²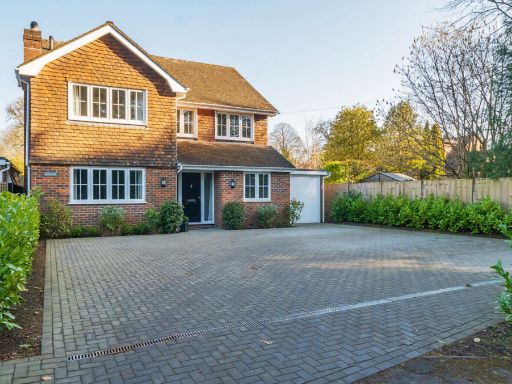 4 bedroom detached house for sale in Headley Road, Grayshott, Hampshire, GU26 — £1,025,000 • 4 bed • 2 bath • 2000 ft²
4 bedroom detached house for sale in Headley Road, Grayshott, Hampshire, GU26 — £1,025,000 • 4 bed • 2 bath • 2000 ft²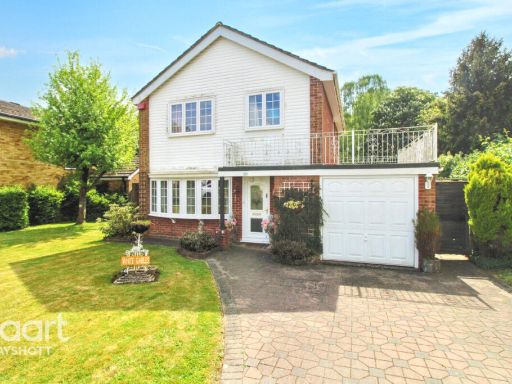 3 bedroom detached house for sale in Bridle Close, Hindhead, GU26 — £700,000 • 3 bed • 1 bath • 1116 ft²
3 bedroom detached house for sale in Bridle Close, Hindhead, GU26 — £700,000 • 3 bed • 1 bath • 1116 ft²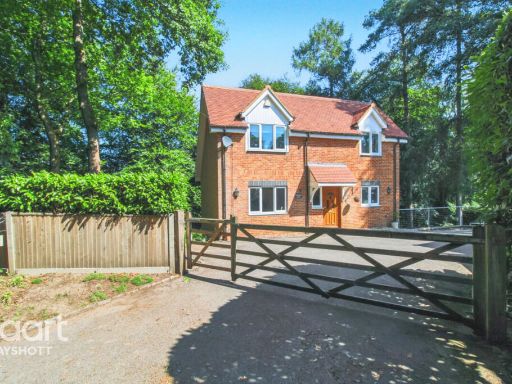 5 bedroom detached house for sale in Whitmore Vale Road, Hindhead, GU26 — £1,100,000 • 5 bed • 3 bath • 675 ft²
5 bedroom detached house for sale in Whitmore Vale Road, Hindhead, GU26 — £1,100,000 • 5 bed • 3 bath • 675 ft²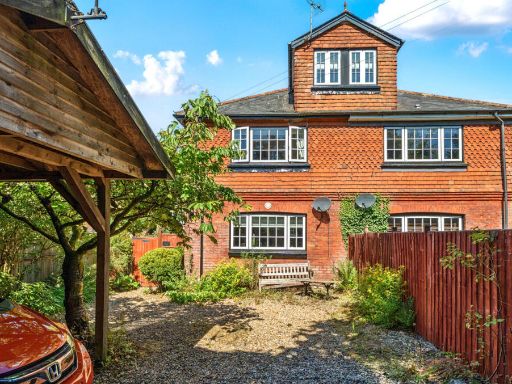 3 bedroom semi-detached house for sale in The Avenue, Grayshott, Hindhead, Hampshire, GU26 — £635,000 • 3 bed • 1 bath • 1166 ft²
3 bedroom semi-detached house for sale in The Avenue, Grayshott, Hindhead, Hampshire, GU26 — £635,000 • 3 bed • 1 bath • 1166 ft²































