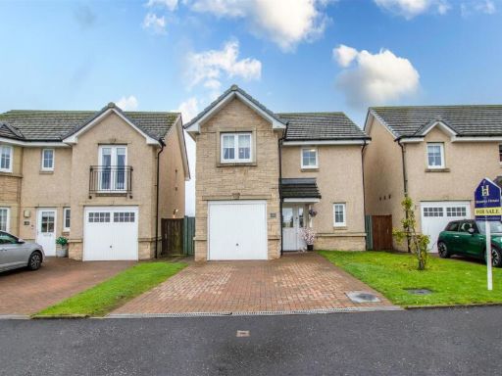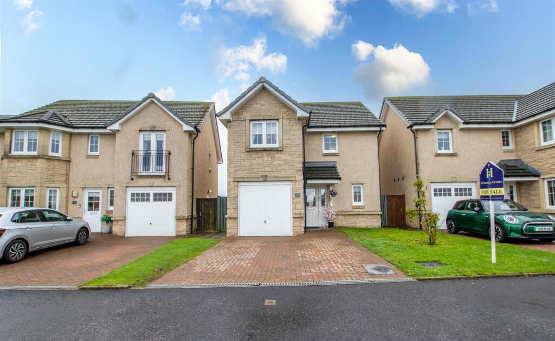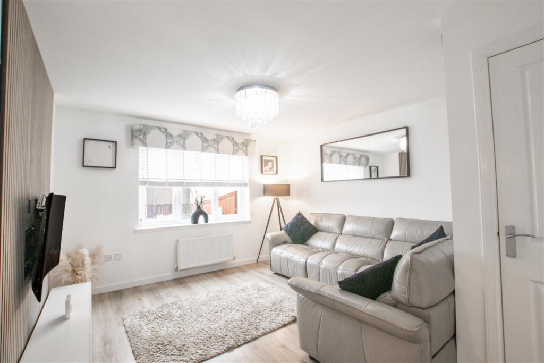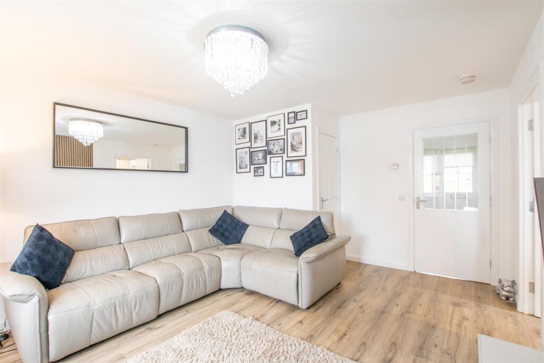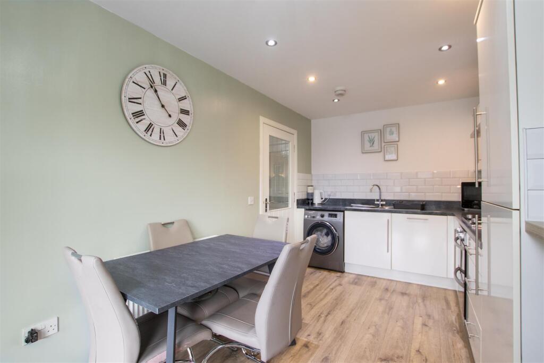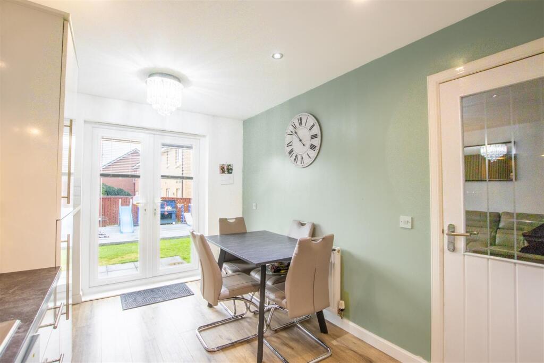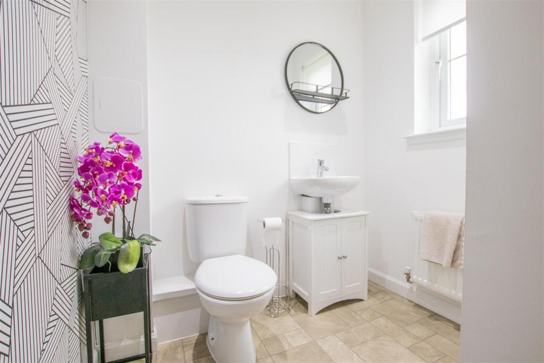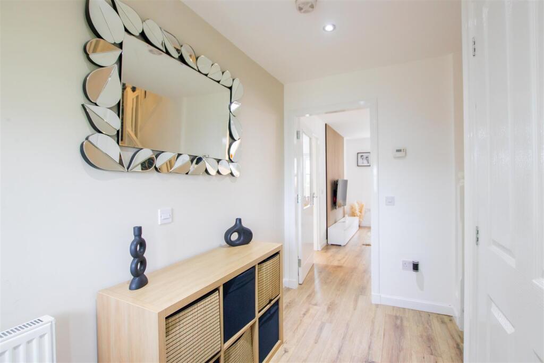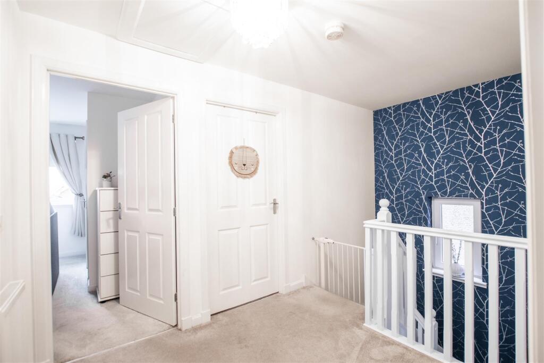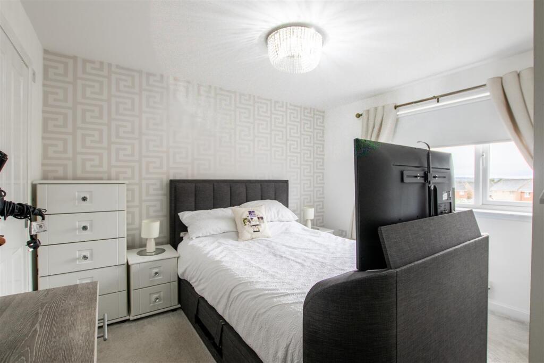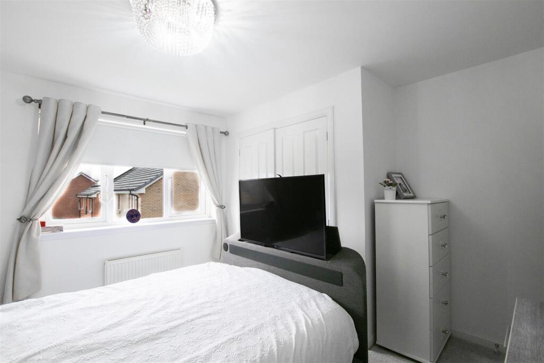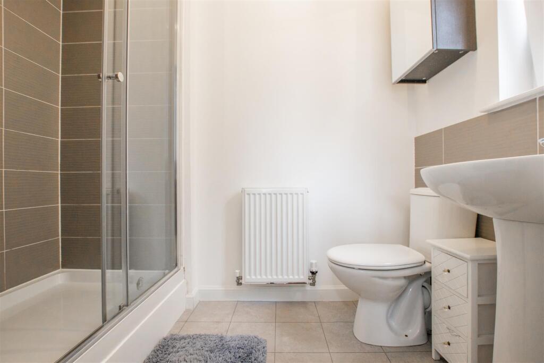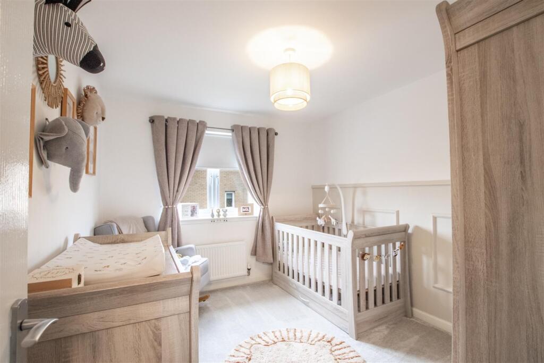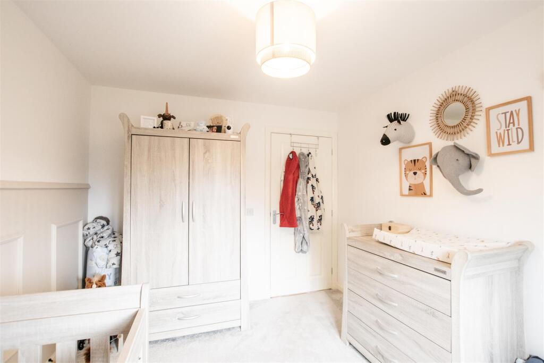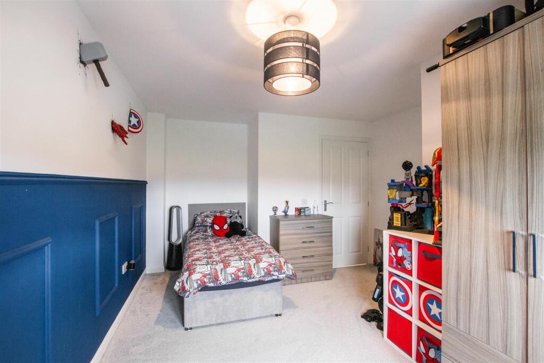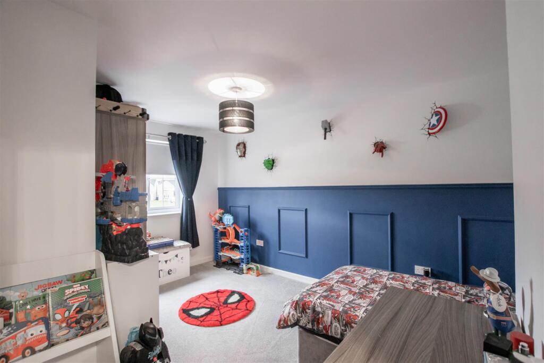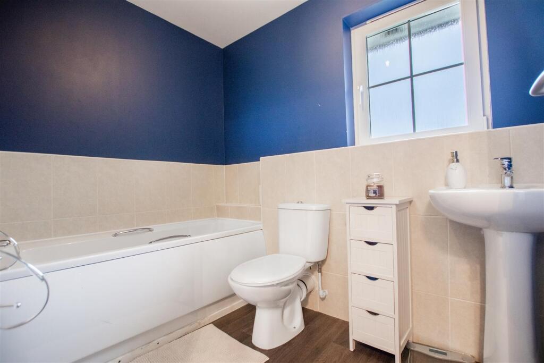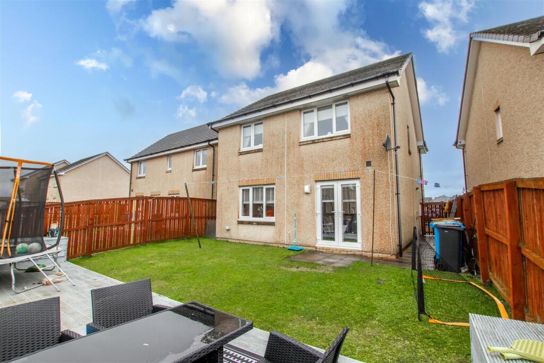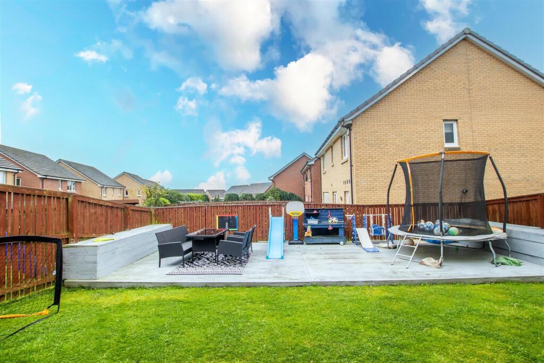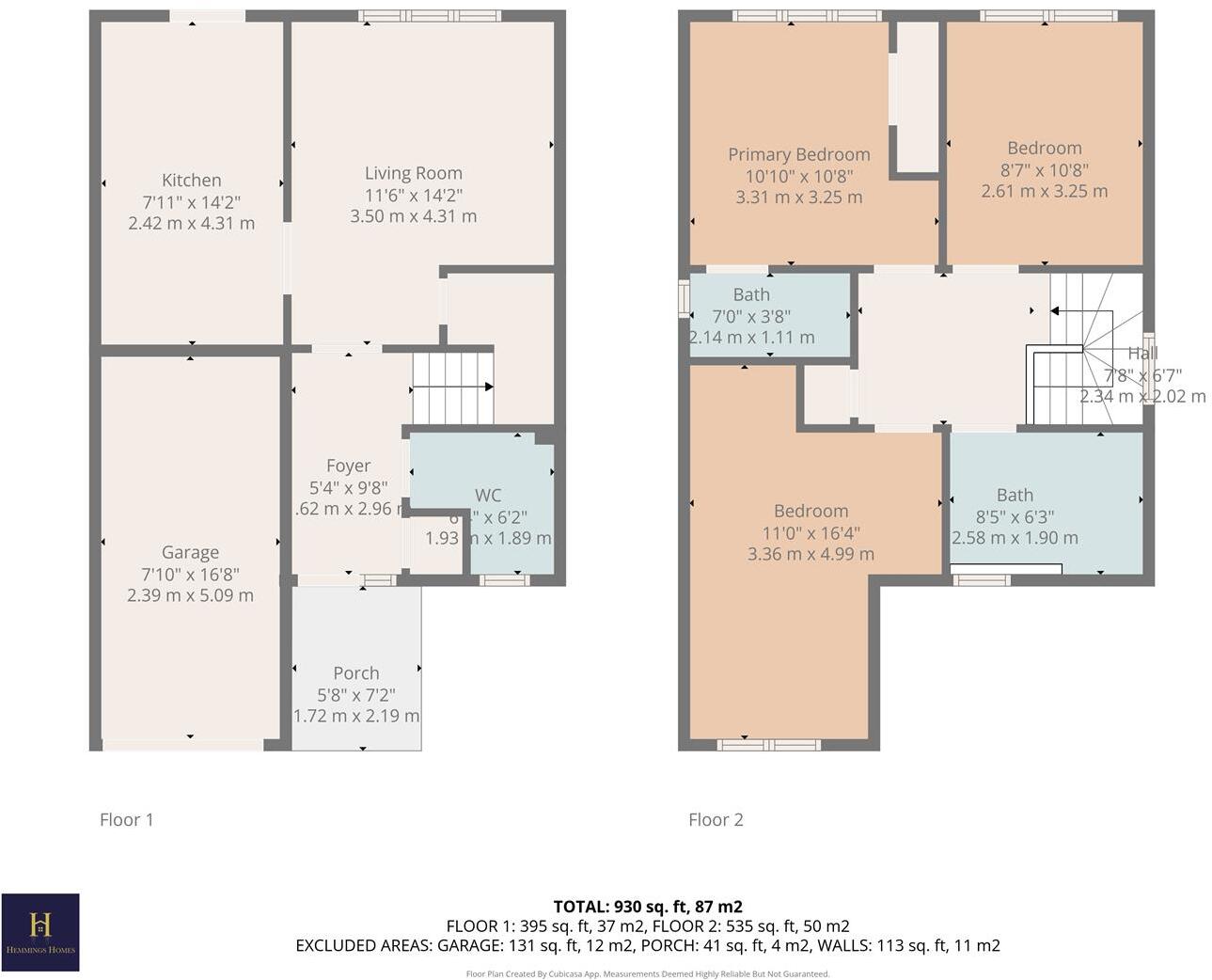Summary - Kerr's Way, Armadale, Bathgate EH48 3GE
3 bed 3 bath Detached
Comfortable family living with excellent commuter links and a sunny rear garden.
Rear-aspect lounge with natural light
Fitted kitchen with patio doors to south-facing garden
Main bedroom includes ensuite shower room
Integral single garage plus driveway parking for two
Private garden partly decked, low-maintenance outdoor space
Average overall size (approx. 1,012 sq ft) and room proportions
Above-average council tax band to factor into running costs
Located in a very deprived wider area; consider long-term resale
This three-bedroom detached house on Kerrs Way offers practical, modern family accommodation over two storeys. The ground floor features a rear-aspect lounge, a fitted kitchen with patio doors to a south-facing private garden and a guest WC, while upstairs provides three bedrooms including a main bedroom with ensuite and a stylish family bathroom. The property includes an integral single garage and driveway parking for two cars.
Located in a peaceful residential estate close to schools, local shops and green spaces, the house suits families seeking convenience and outdoor space. Commuters benefit from excellent transport links: Armadale train station, local bus routes and the nearby M8 provide straightforward access to Edinburgh, Glasgow and the wider central belt. Broadband speeds are fast and mobile signal is excellent.
Practical considerations: the home is freehold and of average overall size (about 1,012 sq ft) with a modest room count and an above-average council tax band. The wider area scores as a very deprived neighbourhood, which may affect services and long-term resale in some market conditions. Externally the property presents well with low-maintenance frontage and decking, but buyers should verify internal layout and any maintenance requirements in person.
Overall, this property blends ready-to-live-in, modern finishes with commuter convenience and a private, sunny garden — a straightforward family option for purchasers prioritising location and practical living rather than large-room proportions.
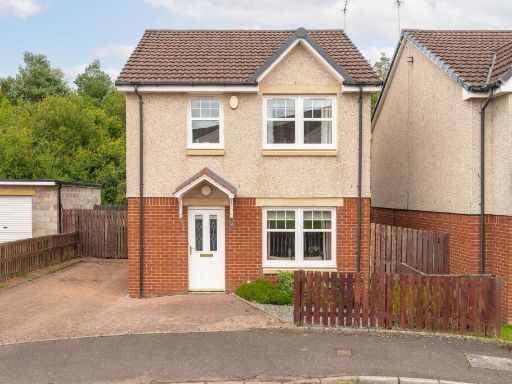 3 bedroom detached house for sale in Forrest Place, Armadale, EH48 — £240,000 • 3 bed • 3 bath • 872 ft²
3 bedroom detached house for sale in Forrest Place, Armadale, EH48 — £240,000 • 3 bed • 3 bath • 872 ft²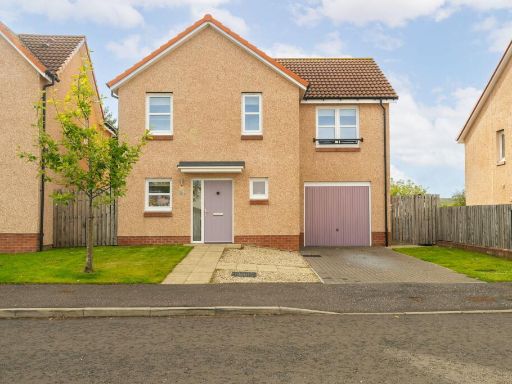 3 bedroom detached house for sale in Cowdenhead Crescent, Armadale, EH48 — £270,000 • 3 bed • 3 bath • 1055 ft²
3 bedroom detached house for sale in Cowdenhead Crescent, Armadale, EH48 — £270,000 • 3 bed • 3 bath • 1055 ft²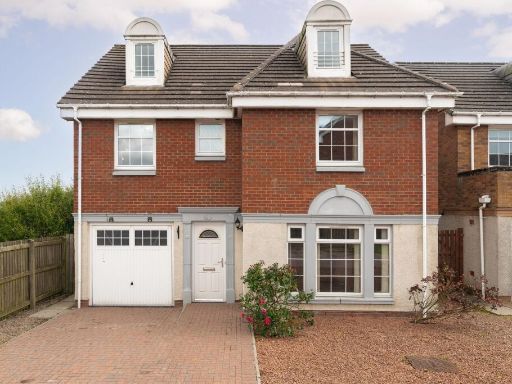 5 bedroom detached house for sale in Sibbald View, Armadale, EH48 — £325,000 • 5 bed • 4 bath • 2024 ft²
5 bedroom detached house for sale in Sibbald View, Armadale, EH48 — £325,000 • 5 bed • 4 bath • 2024 ft² 4 bedroom detached house for sale in Old Golf Course Road, Armadale, EH48 — £270,000 • 4 bed • 3 bath • 1163 ft²
4 bedroom detached house for sale in Old Golf Course Road, Armadale, EH48 — £270,000 • 4 bed • 3 bath • 1163 ft²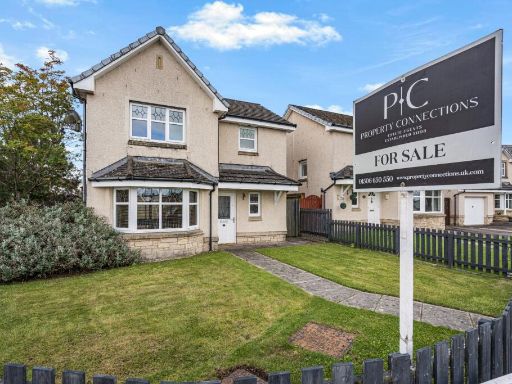 3 bedroom detached house for sale in Hamilton Gardens, Armadale, Bathgate, West Lothian, EH48 2JA, EH48 — £258,000 • 3 bed • 3 bath • 1114 ft²
3 bedroom detached house for sale in Hamilton Gardens, Armadale, Bathgate, West Lothian, EH48 2JA, EH48 — £258,000 • 3 bed • 3 bath • 1114 ft²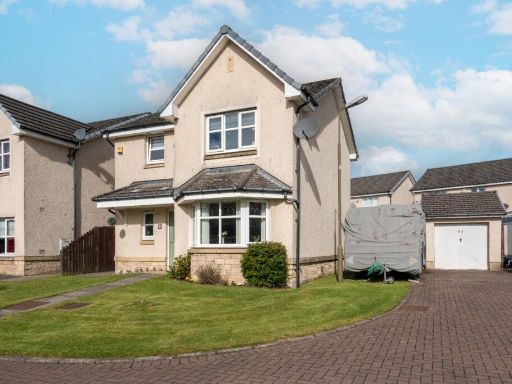 3 bedroom detached house for sale in Hamilton Gardens, Armadale, EH48 — £248,000 • 3 bed • 3 bath • 817 ft²
3 bedroom detached house for sale in Hamilton Gardens, Armadale, EH48 — £248,000 • 3 bed • 3 bath • 817 ft²



































