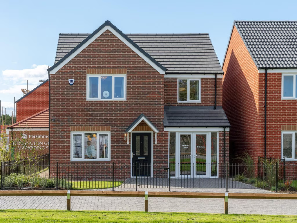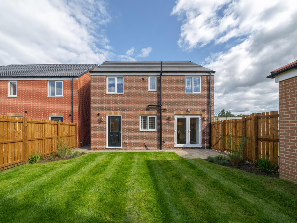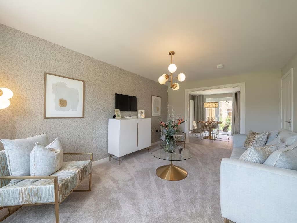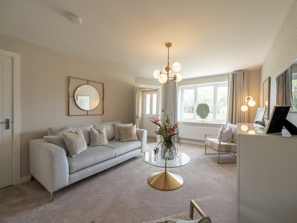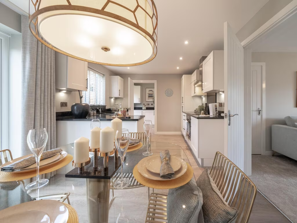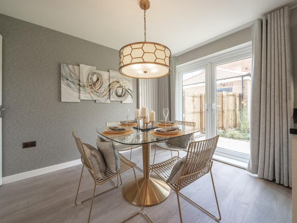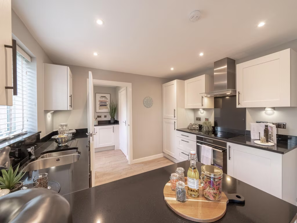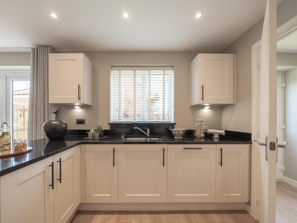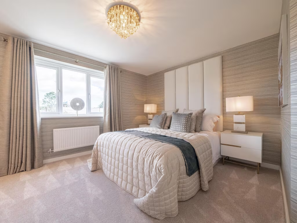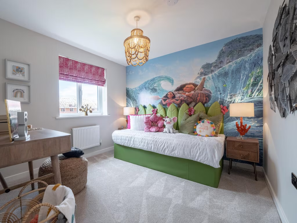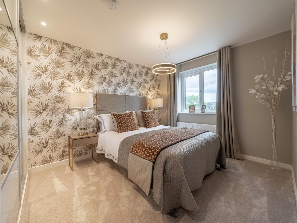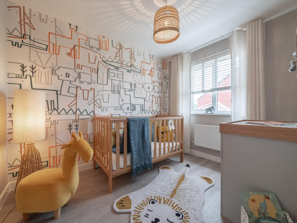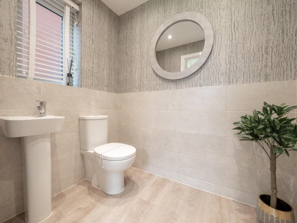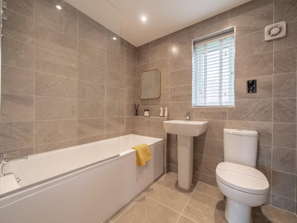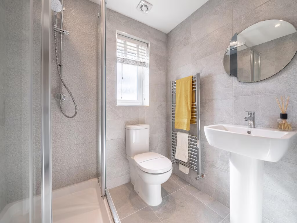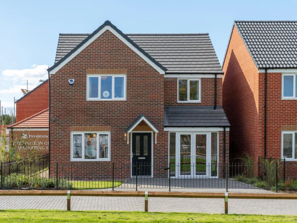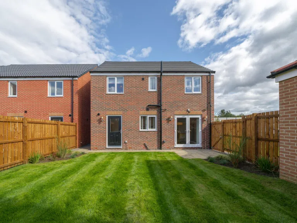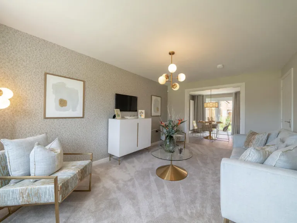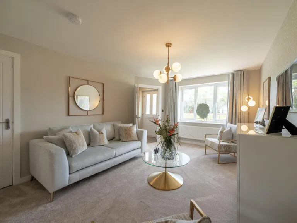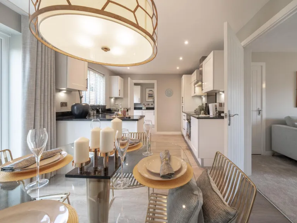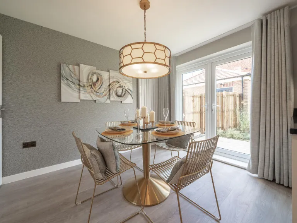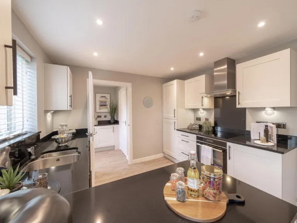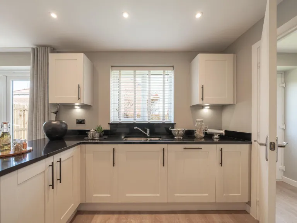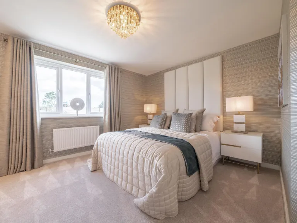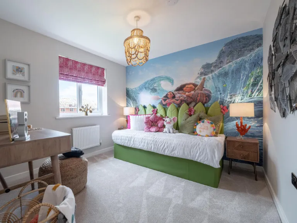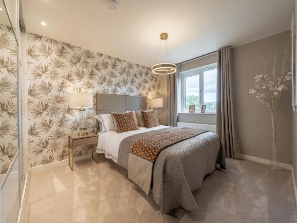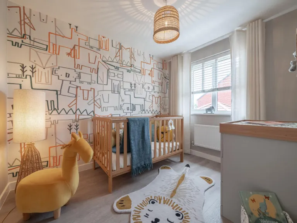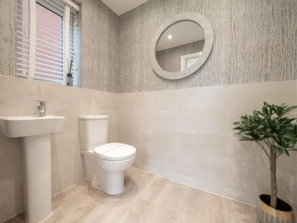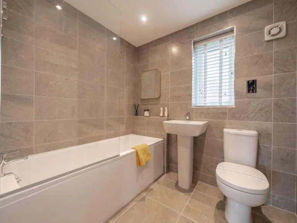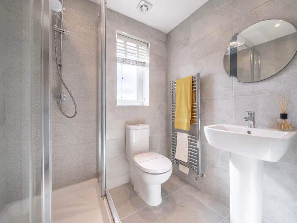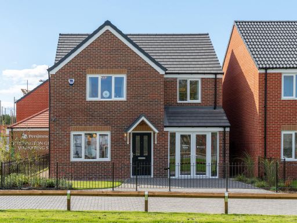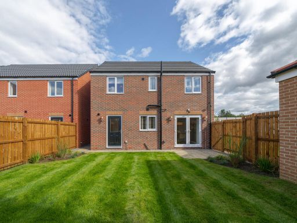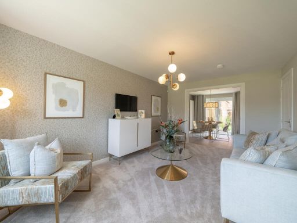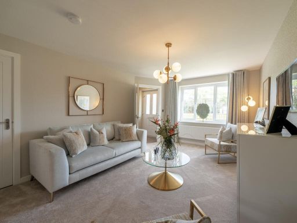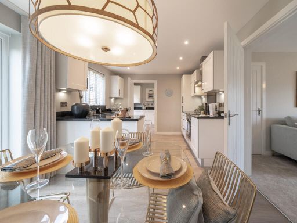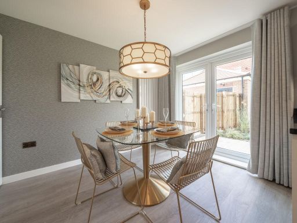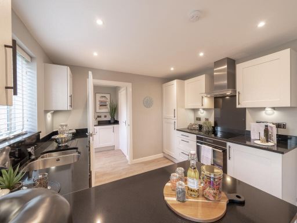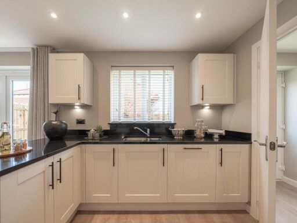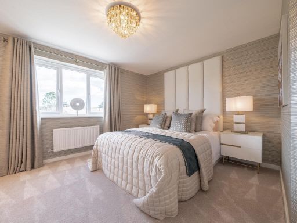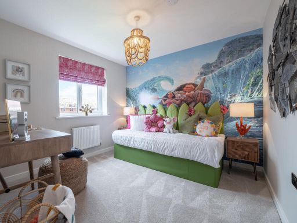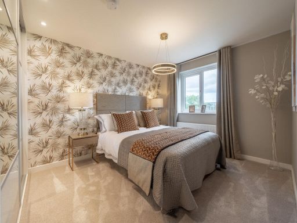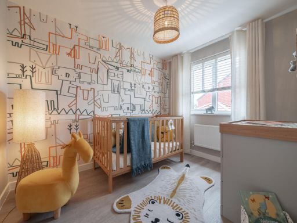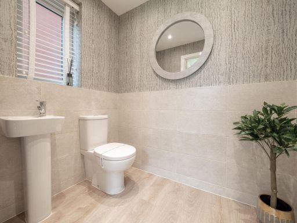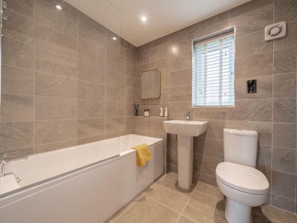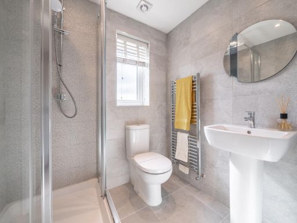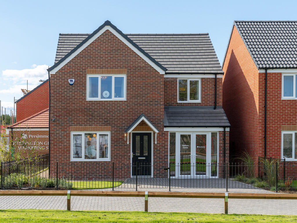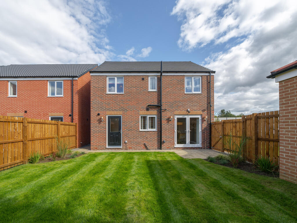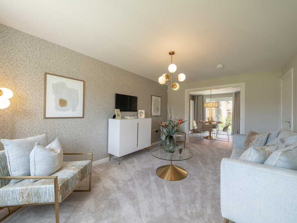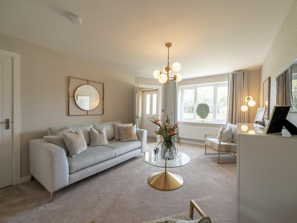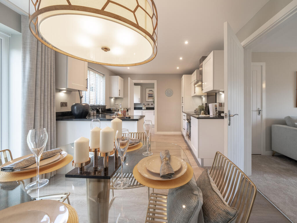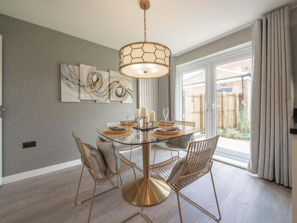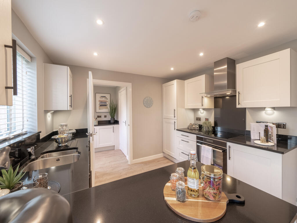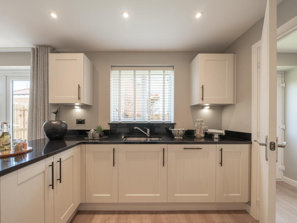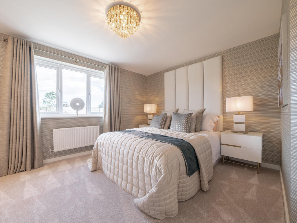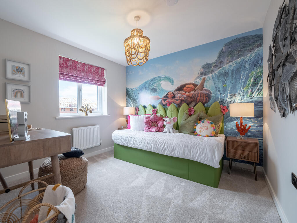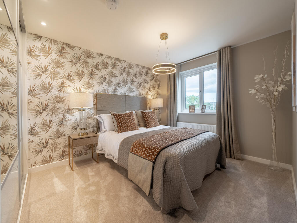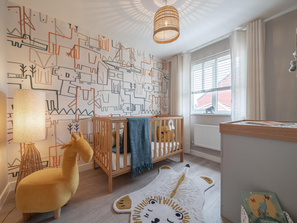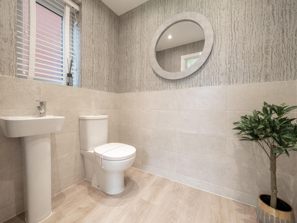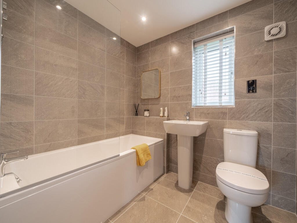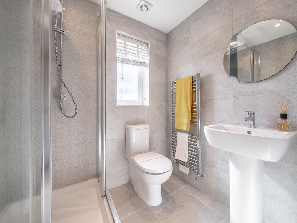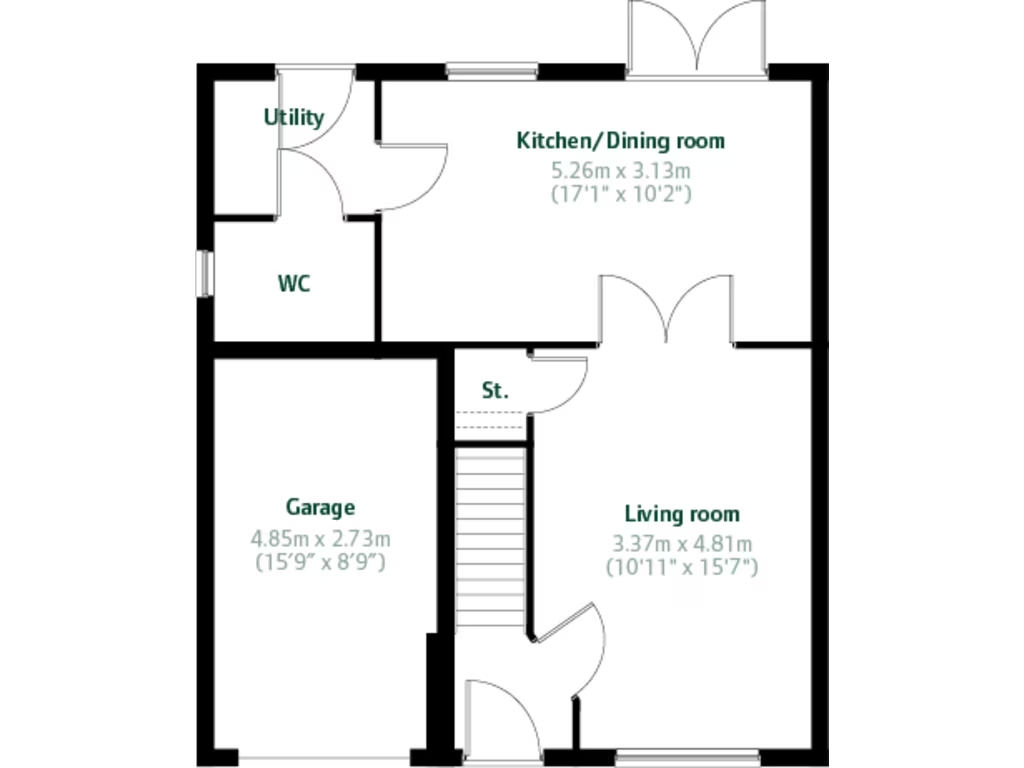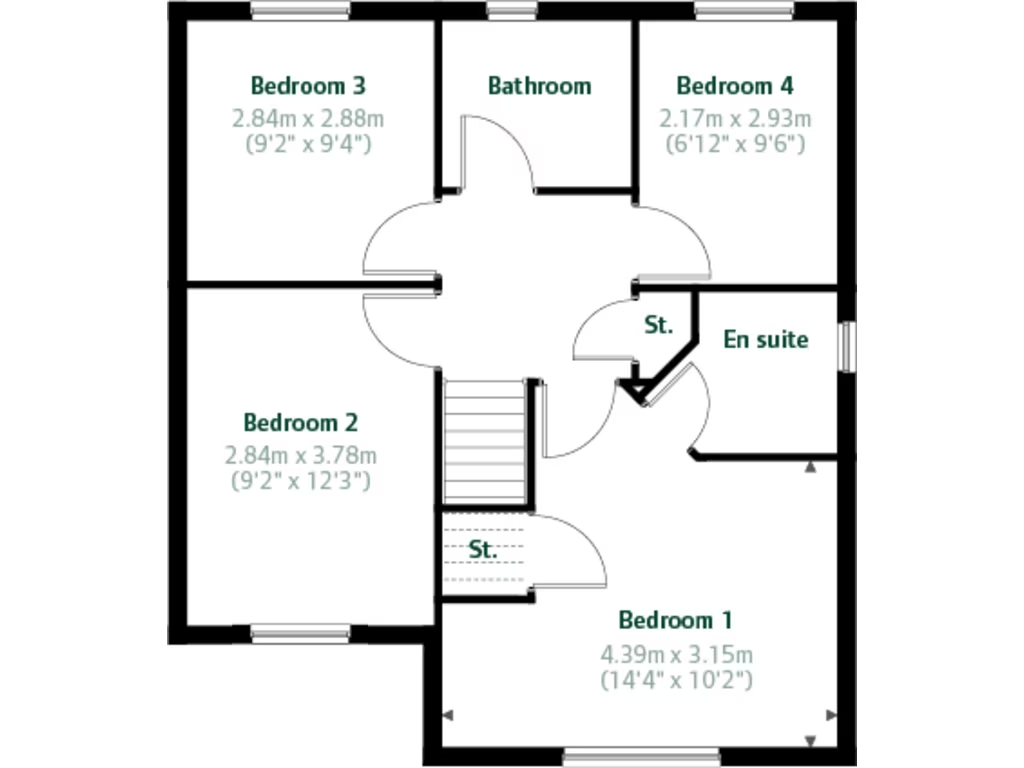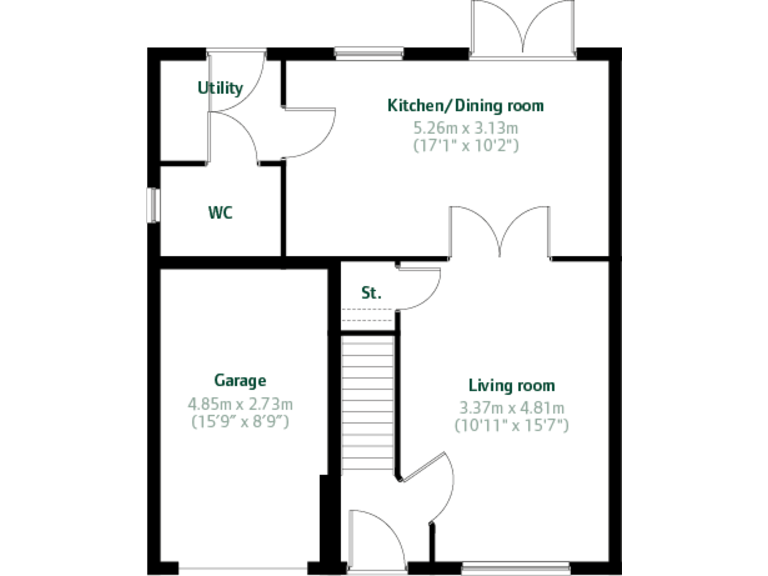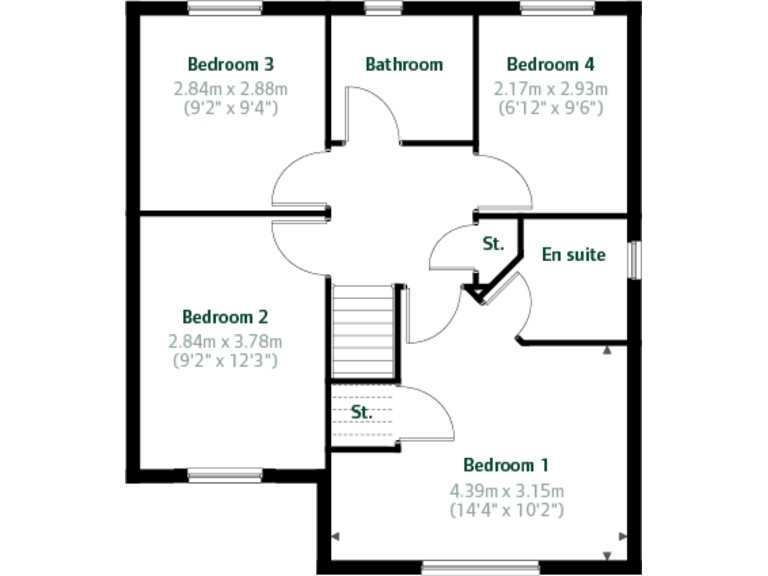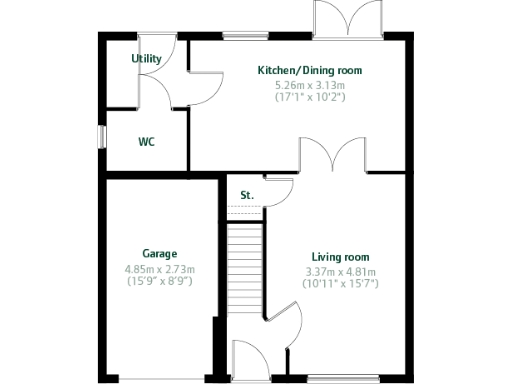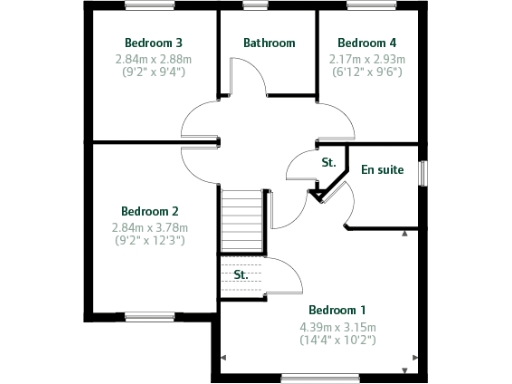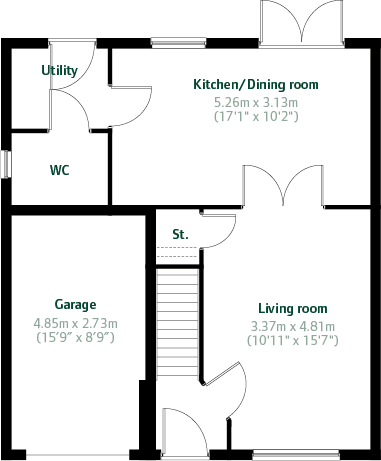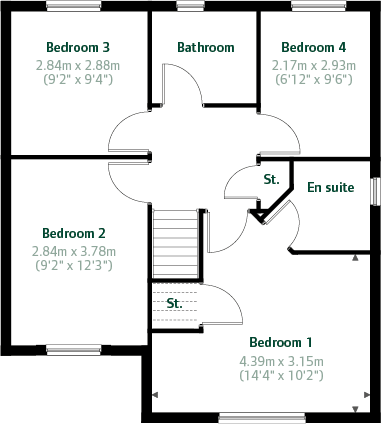Summary - 17, MARKET CRESCENT, HOUGHTON LE SPRING, NEW HERRINGTON DH4 7AP
4 bed 1 bath Detached
Contemporary four-bedroom house ideal for everyday family living and low maintenance care.
Open-plan kitchen/diner with French doors to the garden
Front living room with double doors into the kitchen/diner
Bedroom 1 with en suite; separate utility room for laundry
Integral single garage and private parking on-site
Compact overall size ~772 sq ft; small rear garden/plot
Only one main family bathroom for four bedrooms
Freehold new build with fast broadband and excellent mobile signal
Council tax band not yet available; check before purchase
This detached, four-bedroom new build is arranged for family living with an open-plan kitchen/diner and French doors that lead directly to a small, private garden. The front-aspect living room connects to the kitchen through double doors, creating flexible ground-floor flow for everyday life and entertaining. Bedroom 1 includes an en suite; the property also benefits from a separate utility room and handy storage throughout.
Practical features include an integral single garage, private parking and freehold tenure. The house is compact at about 772 sq ft with a small plot, making it easier to maintain but offering limited outdoor and internal space compared with larger family homes. Broadband speeds are fast and mobile signal is excellent, useful for home working or streaming.
Buyers should note the layout provides four bedrooms but only one main bathroom, which may require adaptation for larger families. Council tax banding is not yet available. Overall this is a modern, low-maintenance home suited to a family seeking contemporary finishes in a quiet suburban setting, but those needing larger rooms, gardens or additional bathrooms should check suitability in person.
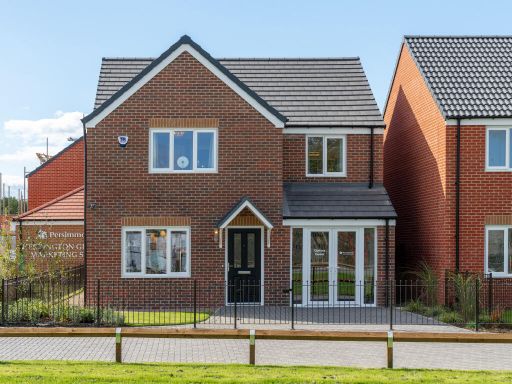 4 bedroom detached house for sale in Herrington Grange, Market Crescent,
Houghton Le Spring,
County Durham,
DH4 7AP
, DH4 — £289,995 • 4 bed • 1 bath • 893 ft²
4 bedroom detached house for sale in Herrington Grange, Market Crescent,
Houghton Le Spring,
County Durham,
DH4 7AP
, DH4 — £289,995 • 4 bed • 1 bath • 893 ft²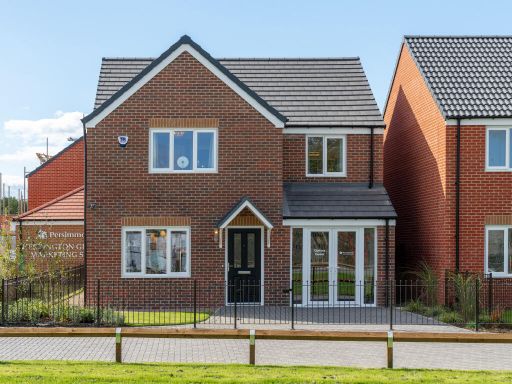 4 bedroom detached house for sale in Herrington Grange, Market Crescent,
Houghton Le Spring,
County Durham,
DH4 7AP
, DH4 — £299,995 • 4 bed • 1 bath • 772 ft²
4 bedroom detached house for sale in Herrington Grange, Market Crescent,
Houghton Le Spring,
County Durham,
DH4 7AP
, DH4 — £299,995 • 4 bed • 1 bath • 772 ft²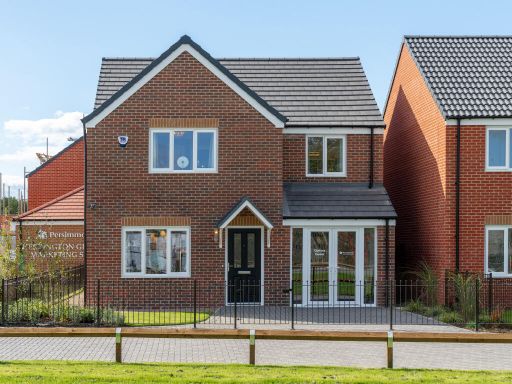 4 bedroom detached house for sale in Herrington Grange, Market Crescent,
Houghton Le Spring,
County Durham,
DH4 7AP
, DH4 — £299,995 • 4 bed • 1 bath • 772 ft²
4 bedroom detached house for sale in Herrington Grange, Market Crescent,
Houghton Le Spring,
County Durham,
DH4 7AP
, DH4 — £299,995 • 4 bed • 1 bath • 772 ft²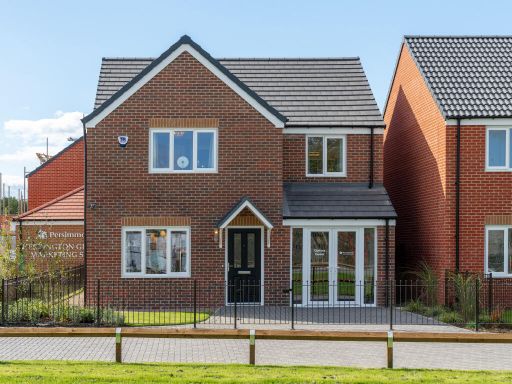 4 bedroom detached house for sale in Herrington Grange, Market Crescent,
Houghton Le Spring,
County Durham,
DH4 7AP
, DH4 — £289,995 • 4 bed • 1 bath • 896 ft²
4 bedroom detached house for sale in Herrington Grange, Market Crescent,
Houghton Le Spring,
County Durham,
DH4 7AP
, DH4 — £289,995 • 4 bed • 1 bath • 896 ft²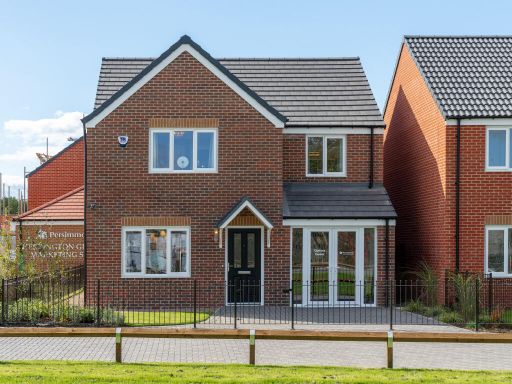 4 bedroom detached house for sale in Herrington Grange, Market Crescent,
Houghton Le Spring,
County Durham,
DH4 7AP
, DH4 — £289,995 • 4 bed • 1 bath • 1667 ft²
4 bedroom detached house for sale in Herrington Grange, Market Crescent,
Houghton Le Spring,
County Durham,
DH4 7AP
, DH4 — £289,995 • 4 bed • 1 bath • 1667 ft²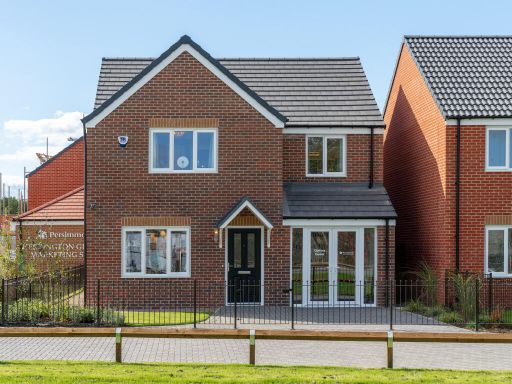 4 bedroom detached house for sale in Herrington Grange, Market Crescent,
Houghton Le Spring,
County Durham,
DH4 7AP
, DH4 — £319,995 • 4 bed • 1 bath • 351 ft²
4 bedroom detached house for sale in Herrington Grange, Market Crescent,
Houghton Le Spring,
County Durham,
DH4 7AP
, DH4 — £319,995 • 4 bed • 1 bath • 351 ft²