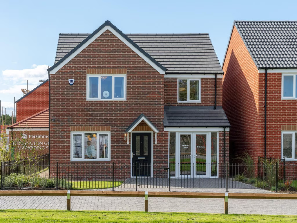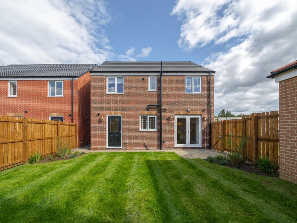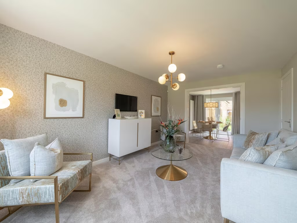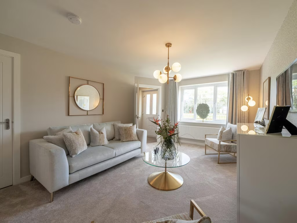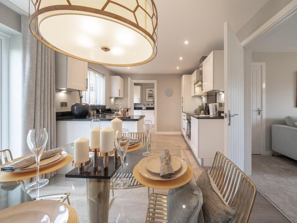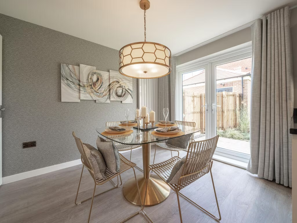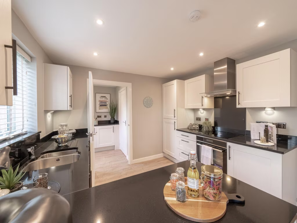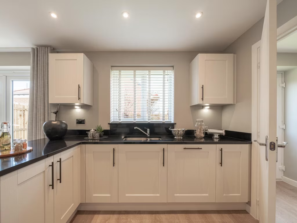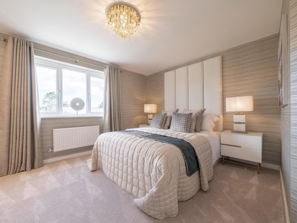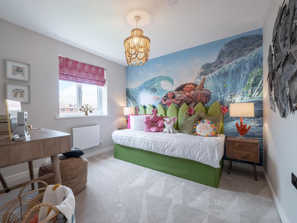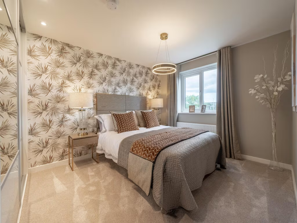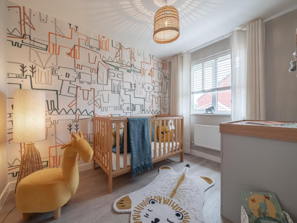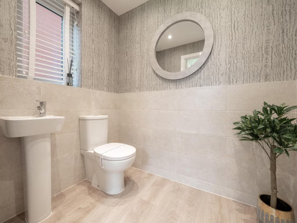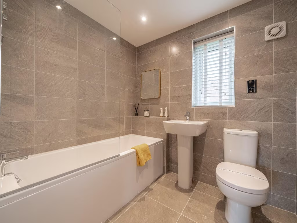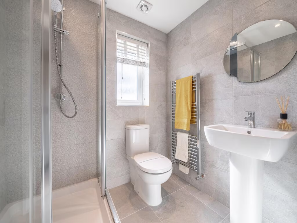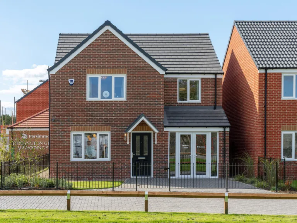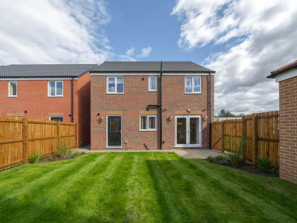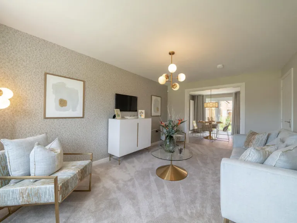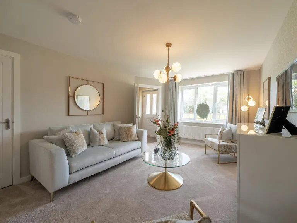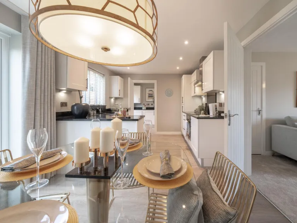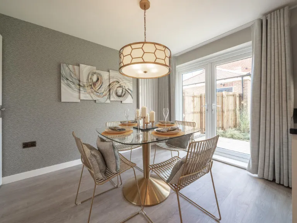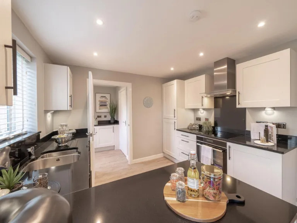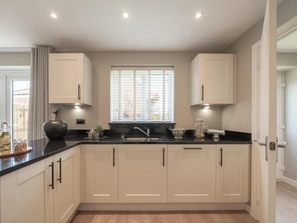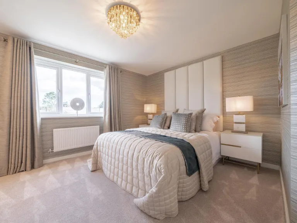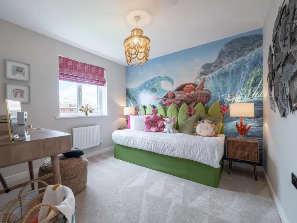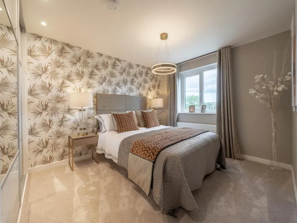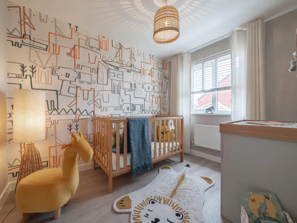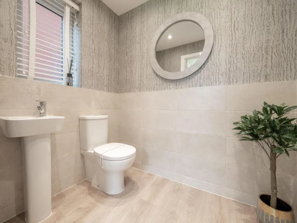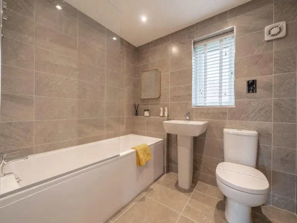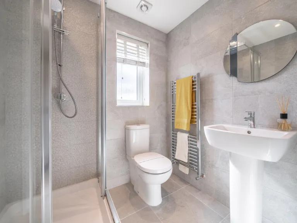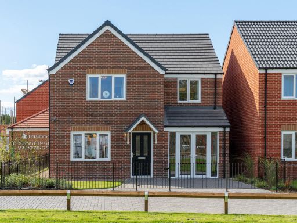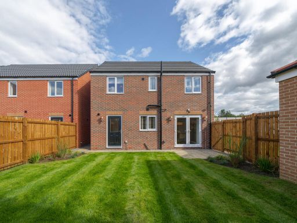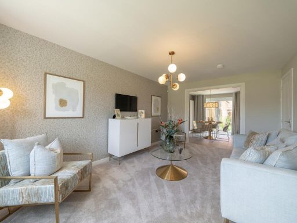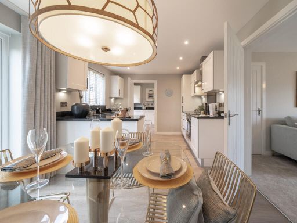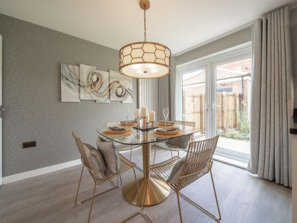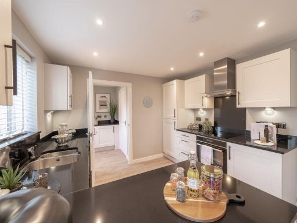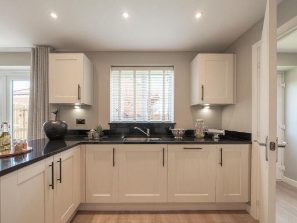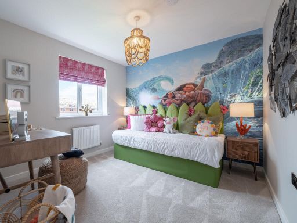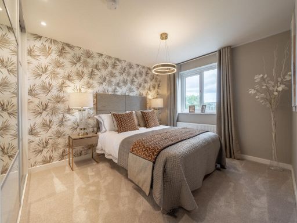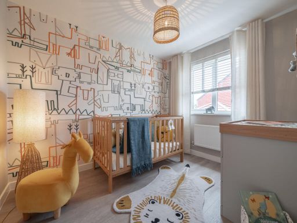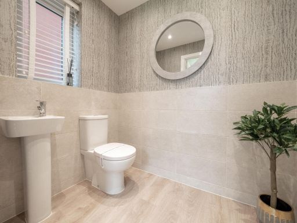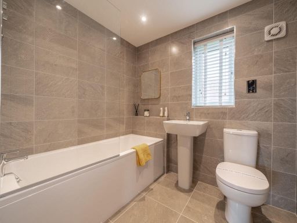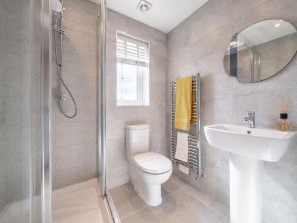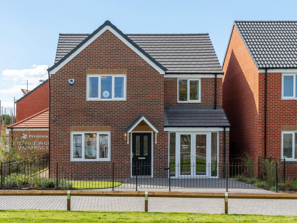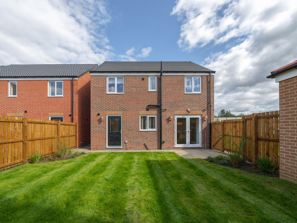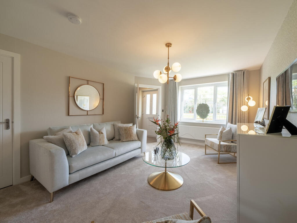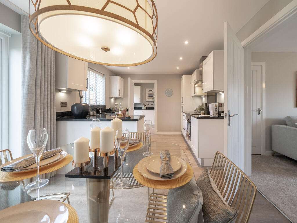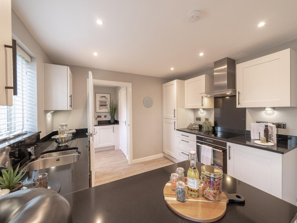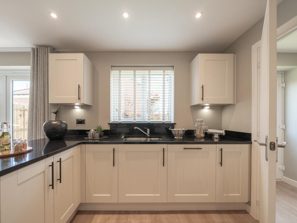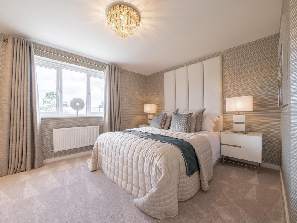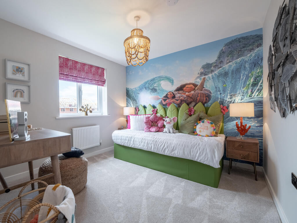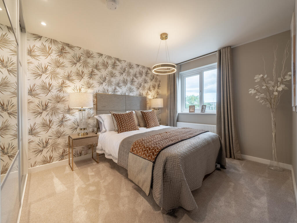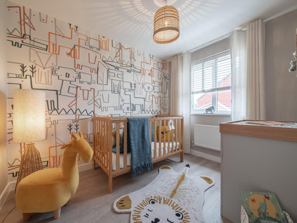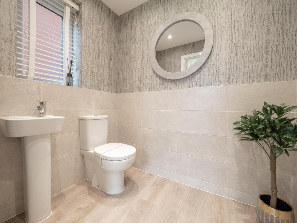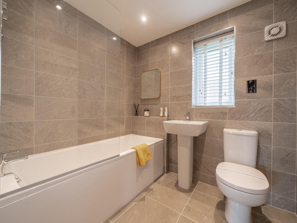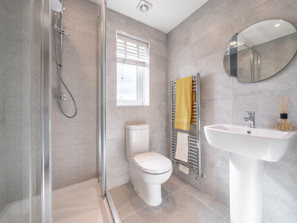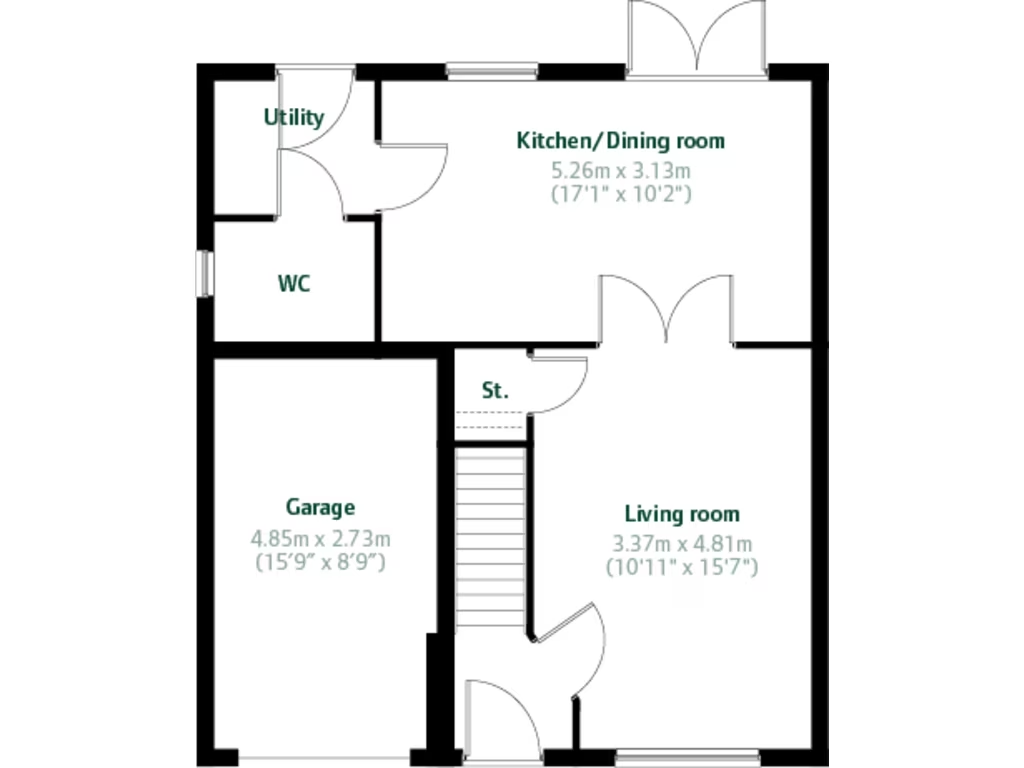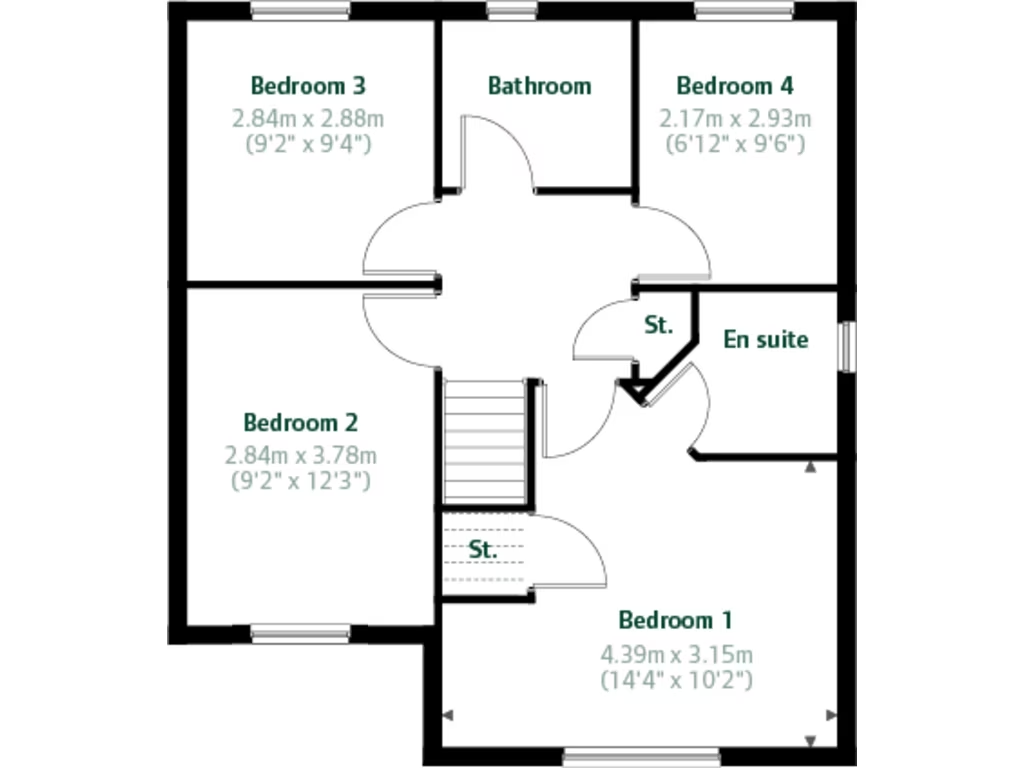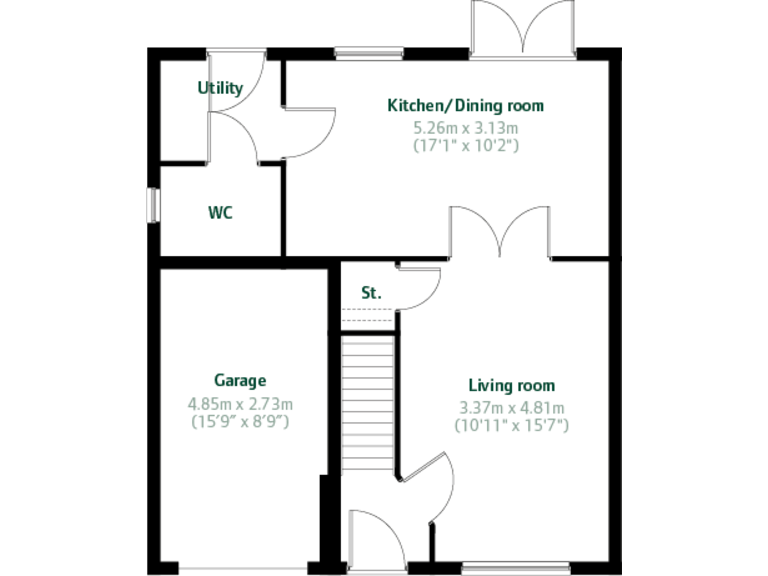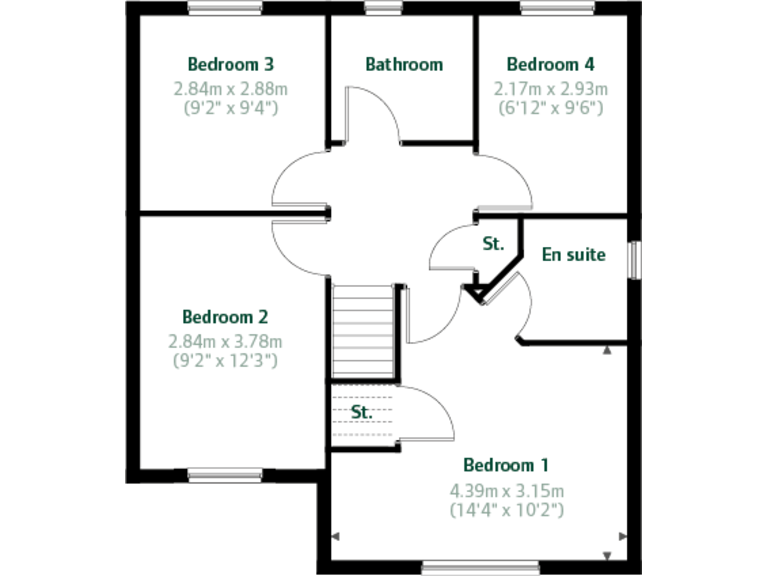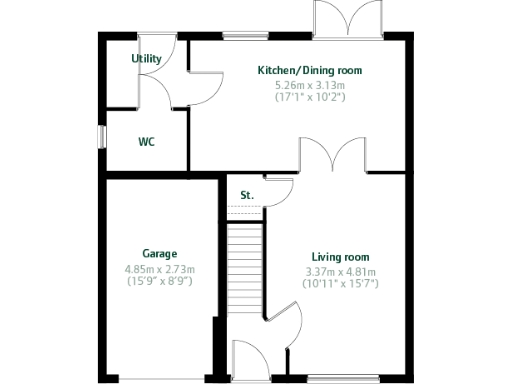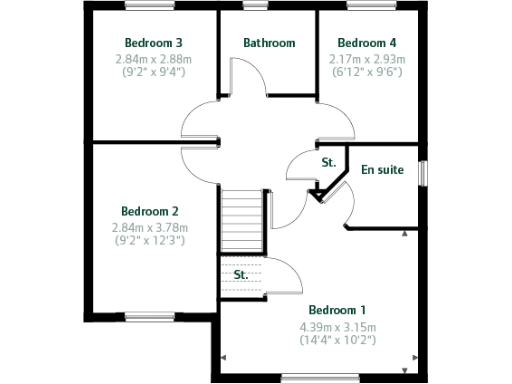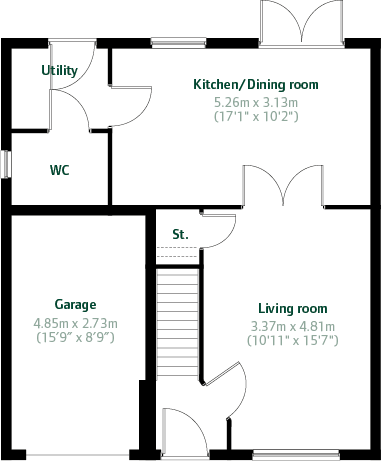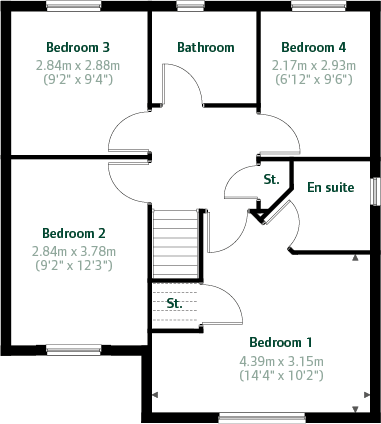Summary - 7, MARKET CRESCENT, HOUGHTON LE SPRING, NEW HERRINGTON DH4 7AP
4 bed 1 bath Detached
Compact new-build four-bedroom home with garage and garden, ideal for family life..
- Four bedrooms including en suite to principal bedroom
- Open-plan kitchen/diner with French doors to garden
- Separate utility room for laundry and extra storage
- Integral single garage plus private parking space
- Compact footprint: approximately 772 sq ft (small overall size)
- Small rear garden and modest plot size
- Only one family bathroom in addition to en suite
- Council tax band not yet assigned (post-occupation)
A bright, newly built detached family home arranged over two floors, designed for practical everyday living. The front-aspect living room links through double doors to an open-plan kitchen/diner with French doors onto a small rear garden — a layout that works well for family meal times and indoor‑outdoor play. A separate utility room keeps laundry and storage out of the main living spaces.
Bedroom 1 includes an en suite and there are three further bedrooms, providing sleeping space for children or guests. The property comes with an integral single garage and private parking. Modern fixtures and a contemporary finish mean minimal immediate refurbishment is required.
Important practical points: the house is compact at approximately 772 sq ft on a small plot, and there is a single family bathroom in addition to the en suite. Council tax band will be set post‑occupation. As a new build, the plot has limited mature landscaping and gardens are modest in size. Overall this is a convenient, modern family home suited to buyers prioritising low‑maintenance living and good commuter/amenity access in a very affluent suburban neighbourhood.
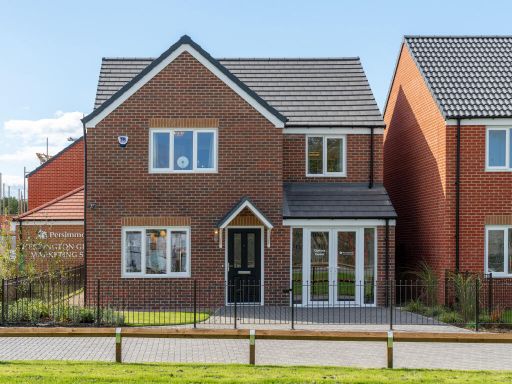 4 bedroom detached house for sale in Herrington Grange, Market Crescent,
Houghton Le Spring,
County Durham,
DH4 7AP
, DH4 — £289,995 • 4 bed • 1 bath • 772 ft²
4 bedroom detached house for sale in Herrington Grange, Market Crescent,
Houghton Le Spring,
County Durham,
DH4 7AP
, DH4 — £289,995 • 4 bed • 1 bath • 772 ft²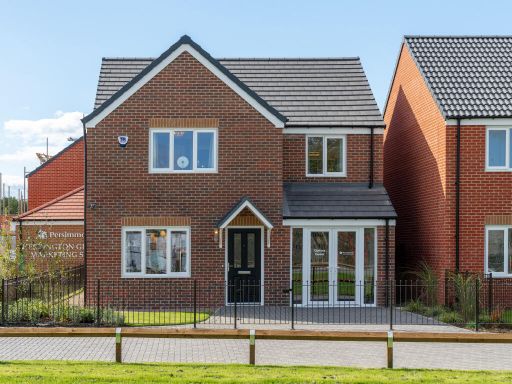 4 bedroom detached house for sale in Herrington Grange, Market Crescent,
Houghton Le Spring,
County Durham,
DH4 7AP
, DH4 — £289,995 • 4 bed • 1 bath • 896 ft²
4 bedroom detached house for sale in Herrington Grange, Market Crescent,
Houghton Le Spring,
County Durham,
DH4 7AP
, DH4 — £289,995 • 4 bed • 1 bath • 896 ft²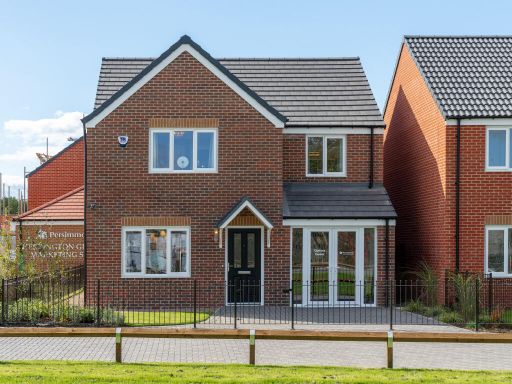 4 bedroom detached house for sale in Herrington Grange, Market Crescent,
Houghton Le Spring,
County Durham,
DH4 7AP
, DH4 — £289,995 • 4 bed • 1 bath • 895 ft²
4 bedroom detached house for sale in Herrington Grange, Market Crescent,
Houghton Le Spring,
County Durham,
DH4 7AP
, DH4 — £289,995 • 4 bed • 1 bath • 895 ft²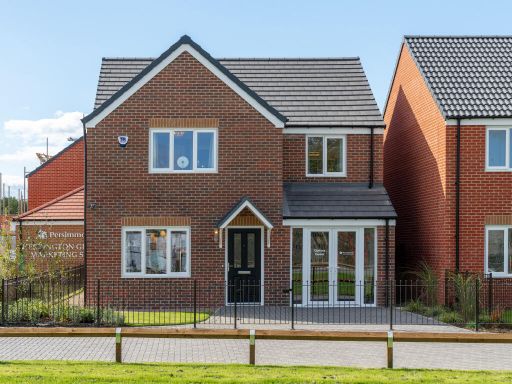 4 bedroom detached house for sale in Herrington Grange, Market Crescent,
Houghton Le Spring,
County Durham,
DH4 7AP
, DH4 — £289,995 • 4 bed • 1 bath • 893 ft²
4 bedroom detached house for sale in Herrington Grange, Market Crescent,
Houghton Le Spring,
County Durham,
DH4 7AP
, DH4 — £289,995 • 4 bed • 1 bath • 893 ft²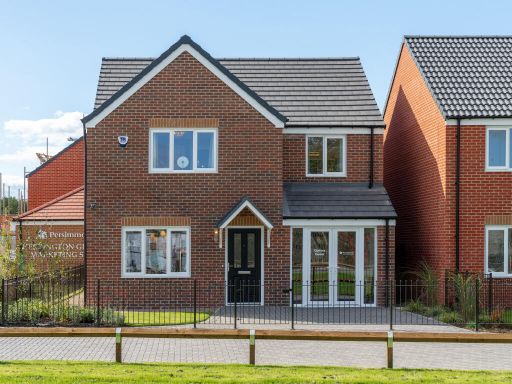 4 bedroom detached house for sale in Herrington Grange, Market Crescent,
Houghton Le Spring,
County Durham,
DH4 7AP
, DH4 — £289,995 • 4 bed • 1 bath • 894 ft²
4 bedroom detached house for sale in Herrington Grange, Market Crescent,
Houghton Le Spring,
County Durham,
DH4 7AP
, DH4 — £289,995 • 4 bed • 1 bath • 894 ft²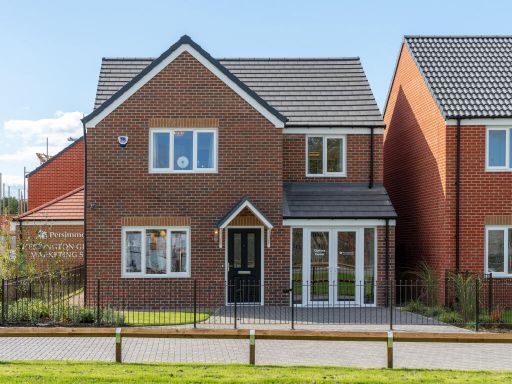 4 bedroom detached house for sale in Herrington Grange, Market Crescent,
Houghton Le Spring,
County Durham,
DH4 7AP
, DH4 — £279,995 • 4 bed • 1 bath • 894 ft²
4 bedroom detached house for sale in Herrington Grange, Market Crescent,
Houghton Le Spring,
County Durham,
DH4 7AP
, DH4 — £279,995 • 4 bed • 1 bath • 894 ft²