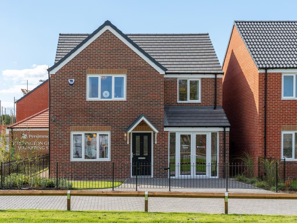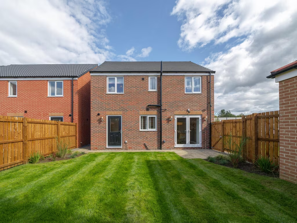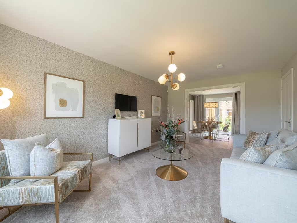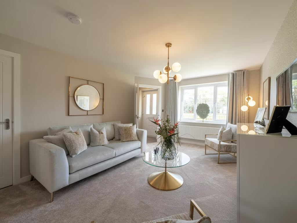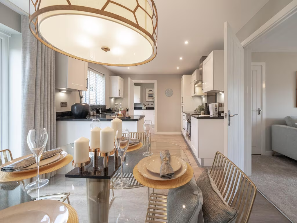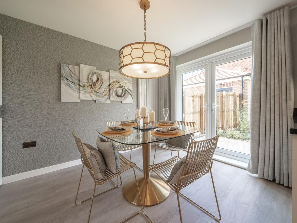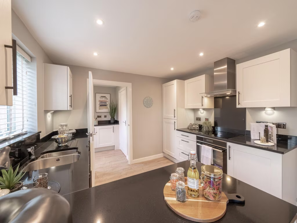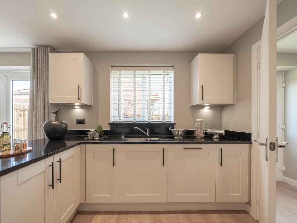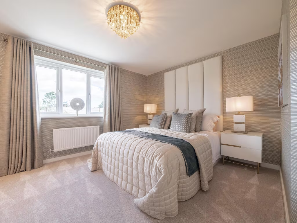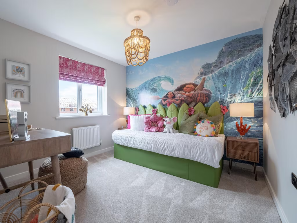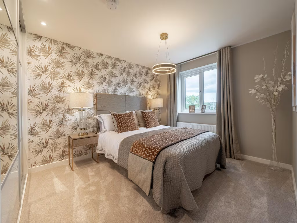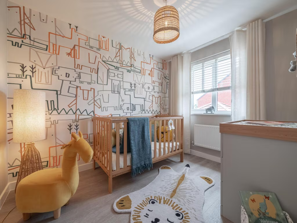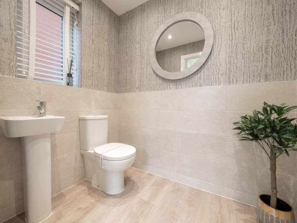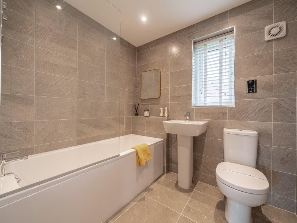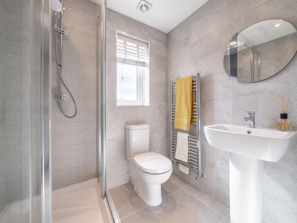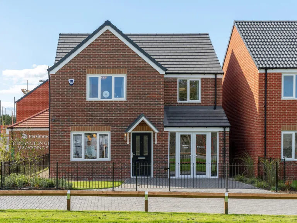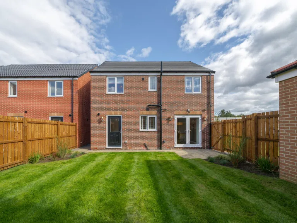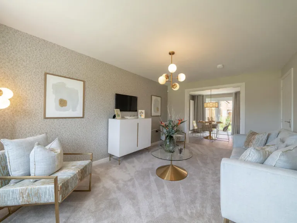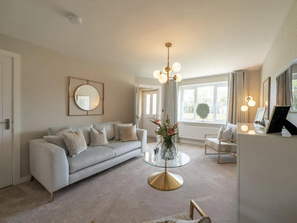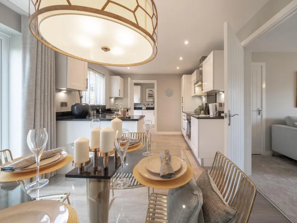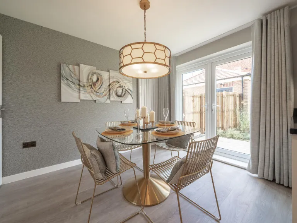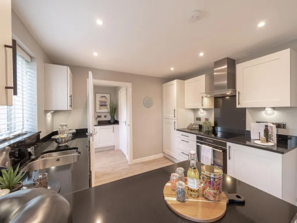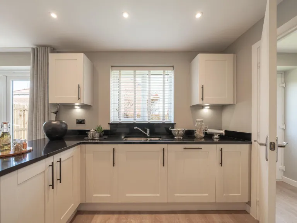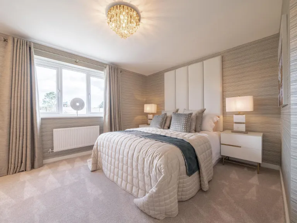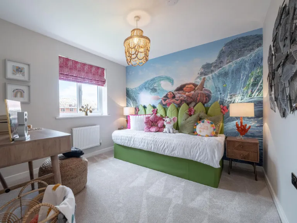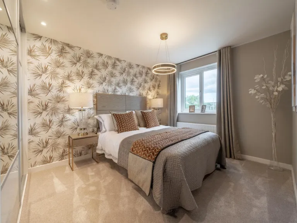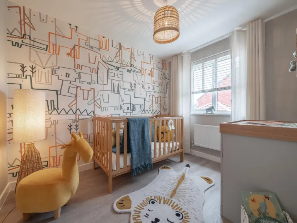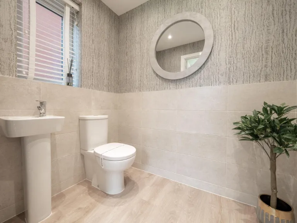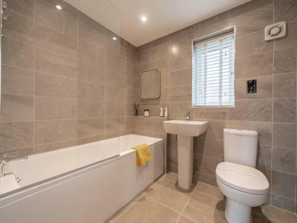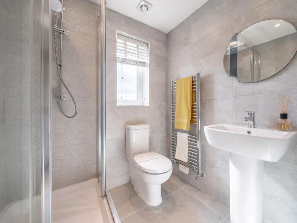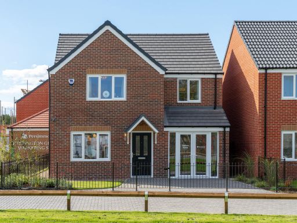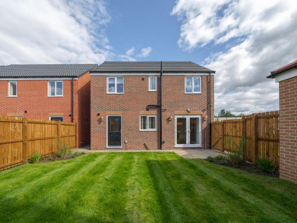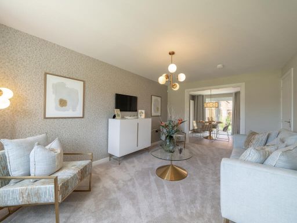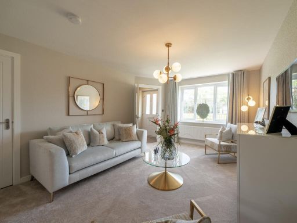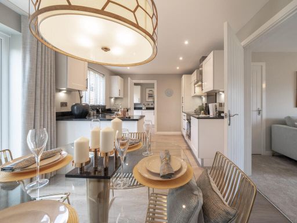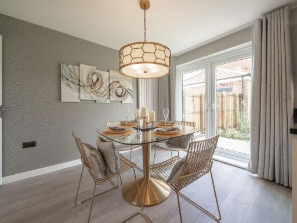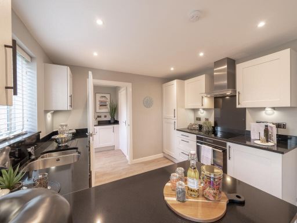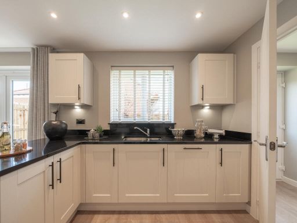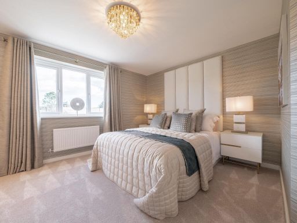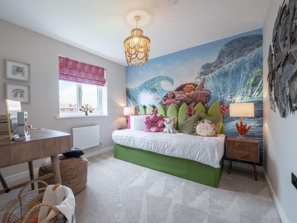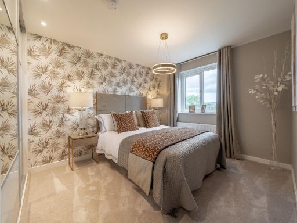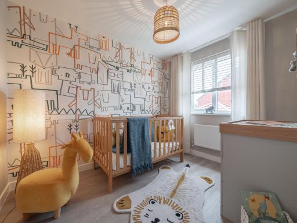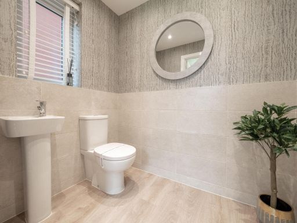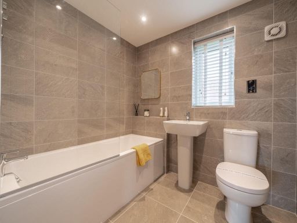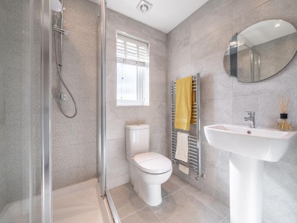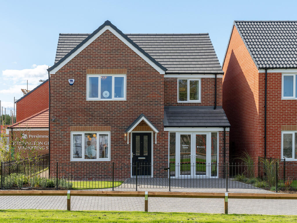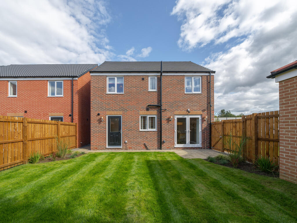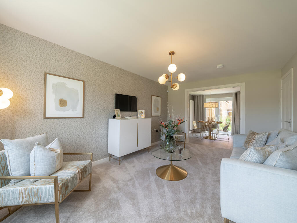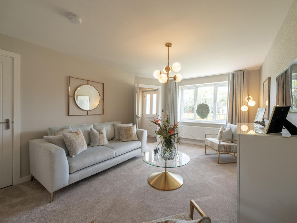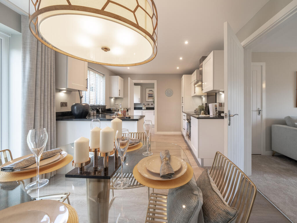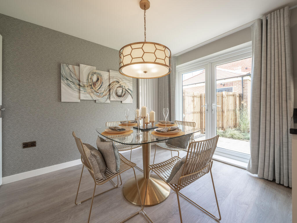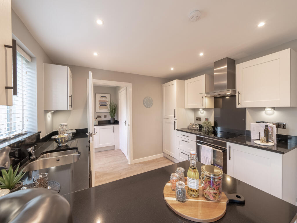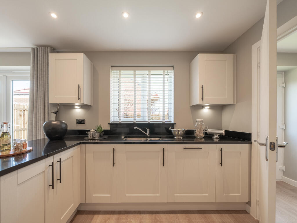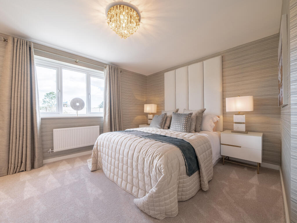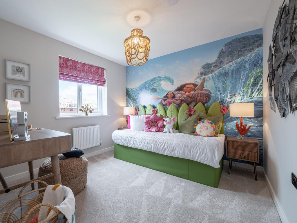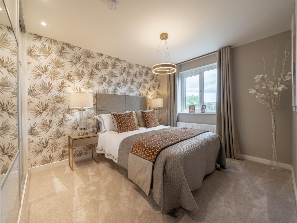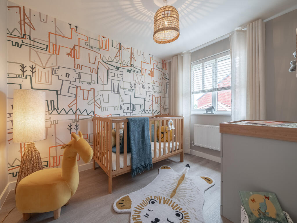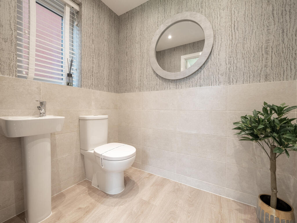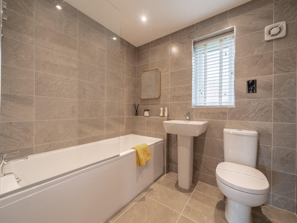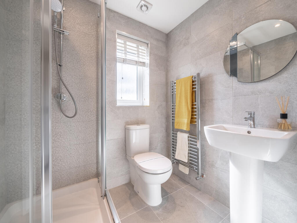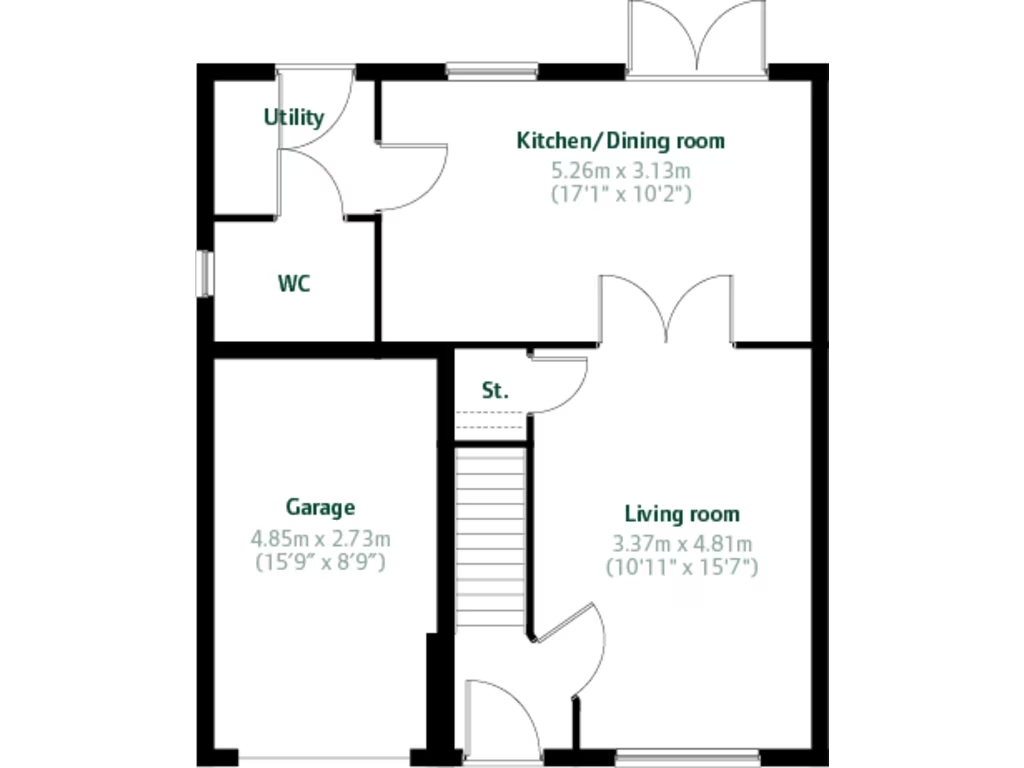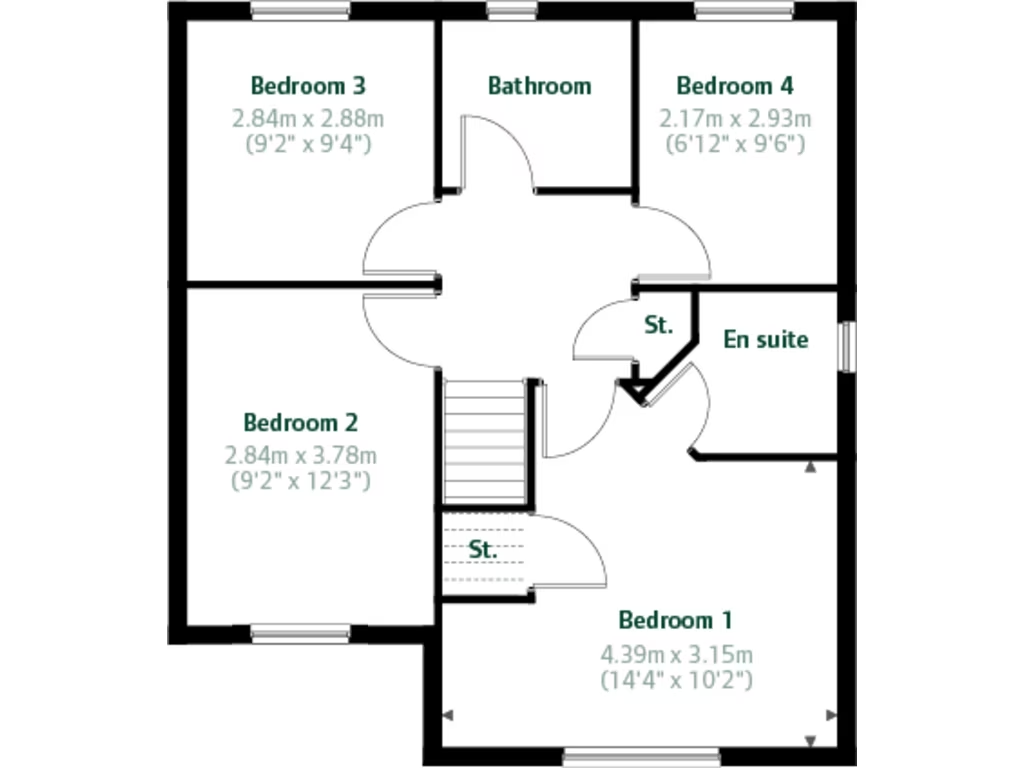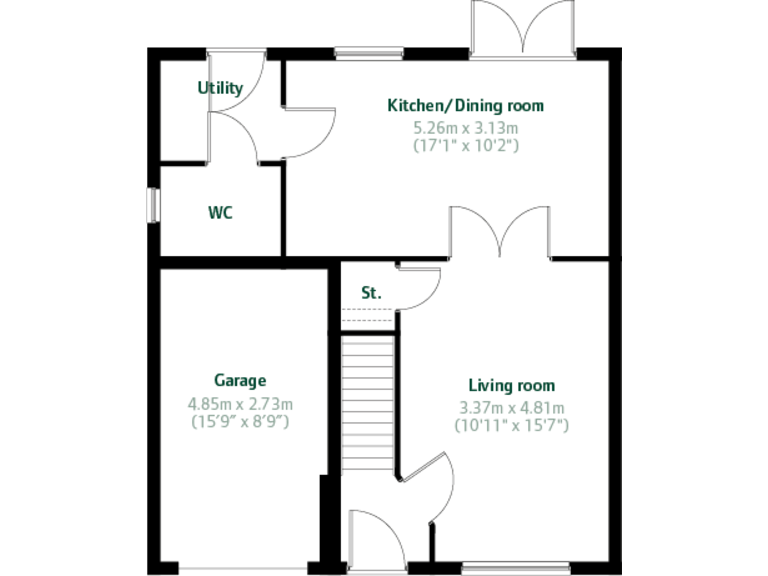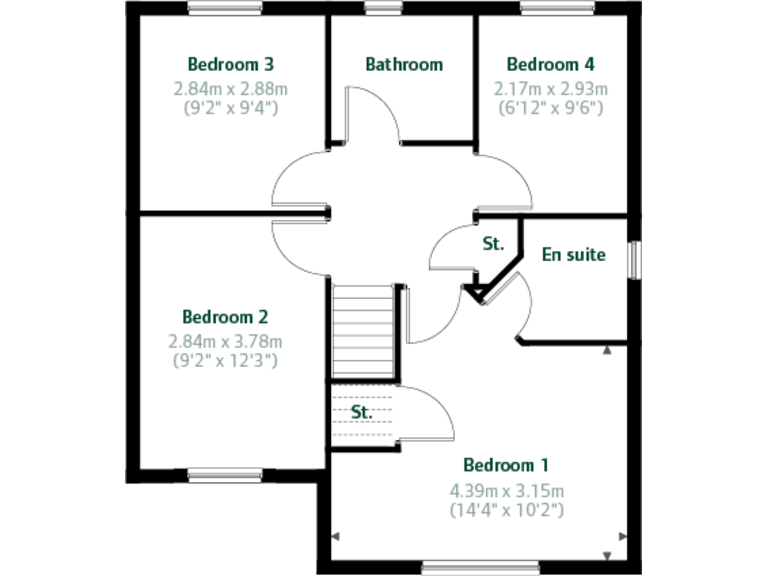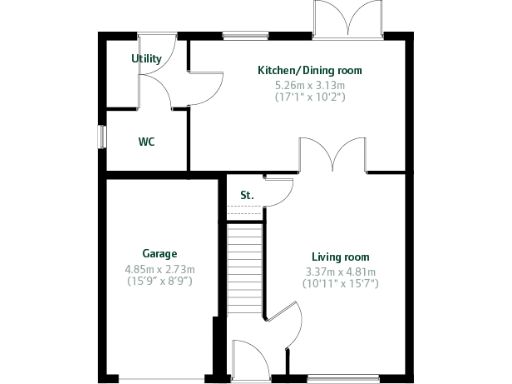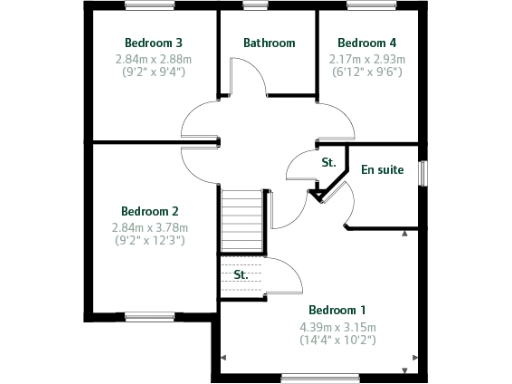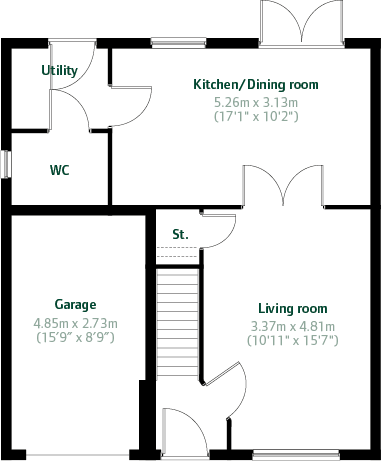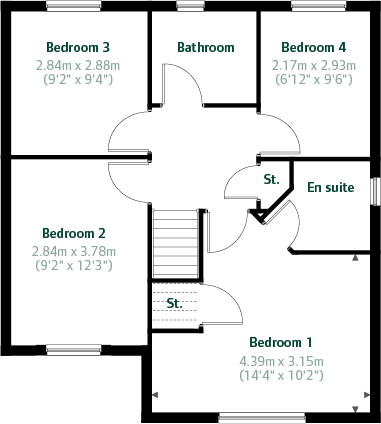Summary - 17, MARKET CRESCENT, HOUGHTON LE SPRING, NEW HERRINGTON DH4 7AP
4 bed 1 bath Detached
New-build four-bedroom house with garage and garden in family-friendly Herrington Grange.
4 bedrooms including principal with en suite
Open-plan kitchen/diner with French doors to garden
Separate living room plus utility and good internal storage
Integral single garage and private parking
New-build modern specification throughout
Compact overall size (approx. 772 sq ft) — rooms are tight
Small plot / garden typical of suburban development
Council tax band not yet published
This modern detached home at Herrington Grange is designed for family living with open-plan ground-floor space and direct garden access. The kitchen/diner with French doors makes family meals and indoor-outdoor flow easy; a separate living room provides a quieter lounge. An integral single garage and private parking add practical everyday convenience.
Upstairs accommodates four bedrooms including a principal bedroom with en suite and a separate family bathroom. The specification reads as new-build modern, with handy storage and a separate utility room for laundry and extra cupboard space. Broadband speeds are reported as fast and mobile signal is excellent—useful for home working or streaming.
Notable constraints are the overall internal size and plot, which are small for a four-bedroom house (approximately 772 sq ft). That makes the layout compact and may limit large furniture or extensive storage; buyers seeking more generous room sizes or larger gardens should note this. Council tax banding is not yet published for post-occupation.
Set in a very affluent, white suburban community with nearby parkland and family amenities, the development suits buyers looking for a modern, low-maintenance family home with good local schools and commuter links. The property is freehold and has no identified flood risk.
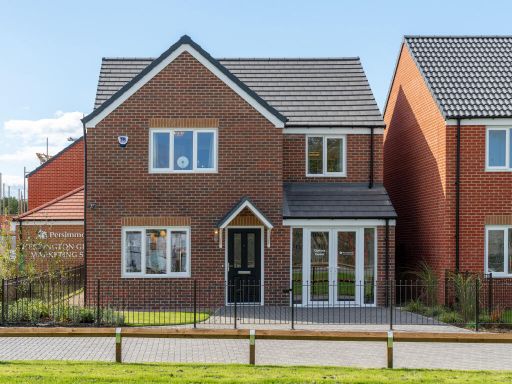 4 bedroom detached house for sale in Herrington Grange, Market Crescent,
Houghton Le Spring,
County Durham,
DH4 7AP
, DH4 — £289,995 • 4 bed • 1 bath • 772 ft²
4 bedroom detached house for sale in Herrington Grange, Market Crescent,
Houghton Le Spring,
County Durham,
DH4 7AP
, DH4 — £289,995 • 4 bed • 1 bath • 772 ft²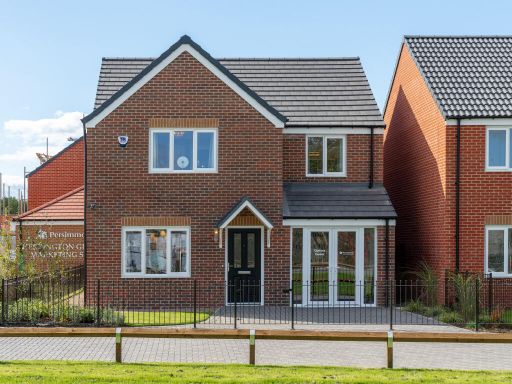 4 bedroom detached house for sale in Herrington Grange, Market Crescent,
Houghton Le Spring,
County Durham,
DH4 7AP
, DH4 — £289,995 • 4 bed • 1 bath • 895 ft²
4 bedroom detached house for sale in Herrington Grange, Market Crescent,
Houghton Le Spring,
County Durham,
DH4 7AP
, DH4 — £289,995 • 4 bed • 1 bath • 895 ft²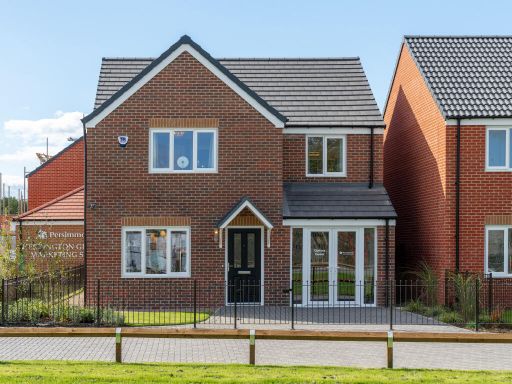 4 bedroom detached house for sale in Herrington Grange, Market Crescent,
Houghton Le Spring,
County Durham,
DH4 7AP
, DH4 — £289,995 • 4 bed • 1 bath • 896 ft²
4 bedroom detached house for sale in Herrington Grange, Market Crescent,
Houghton Le Spring,
County Durham,
DH4 7AP
, DH4 — £289,995 • 4 bed • 1 bath • 896 ft²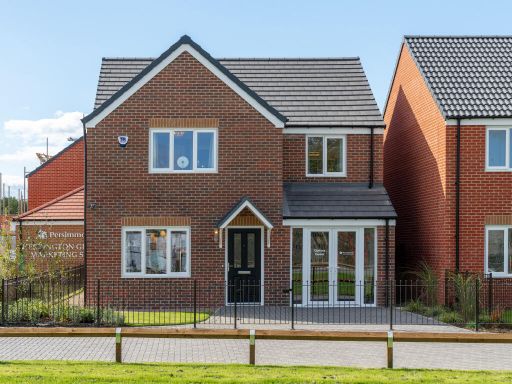 4 bedroom detached house for sale in Herrington Grange, Market Crescent,
Houghton Le Spring,
County Durham,
DH4 7AP
, DH4 — £289,995 • 4 bed • 1 bath • 893 ft²
4 bedroom detached house for sale in Herrington Grange, Market Crescent,
Houghton Le Spring,
County Durham,
DH4 7AP
, DH4 — £289,995 • 4 bed • 1 bath • 893 ft²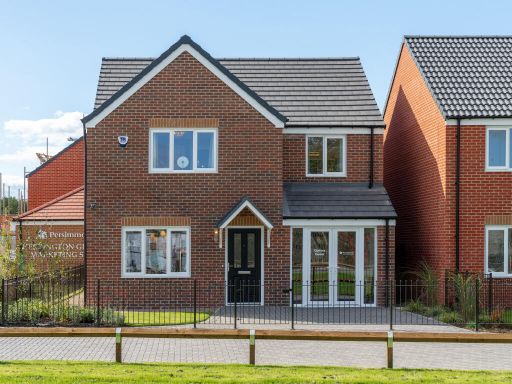 4 bedroom detached house for sale in Herrington Grange, Market Crescent,
Houghton Le Spring,
County Durham,
DH4 7AP
, DH4 — £289,995 • 4 bed • 1 bath • 894 ft²
4 bedroom detached house for sale in Herrington Grange, Market Crescent,
Houghton Le Spring,
County Durham,
DH4 7AP
, DH4 — £289,995 • 4 bed • 1 bath • 894 ft²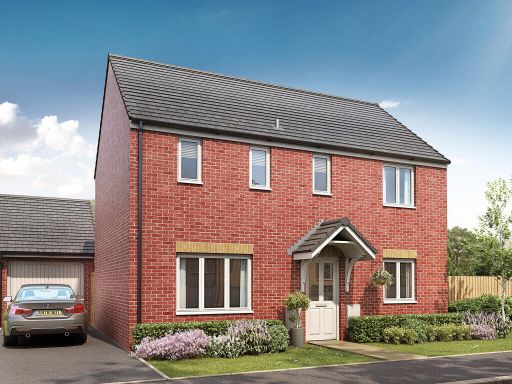 3 bedroom detached house for sale in Herrington Grange, Market Crescent,
Houghton Le Spring,
County Durham,
DH4 7AP
, DH4 — £259,995 • 3 bed • 1 bath • 361 ft²
3 bedroom detached house for sale in Herrington Grange, Market Crescent,
Houghton Le Spring,
County Durham,
DH4 7AP
, DH4 — £259,995 • 3 bed • 1 bath • 361 ft²