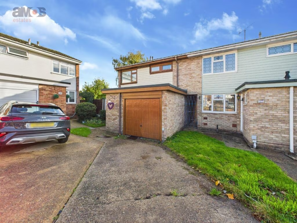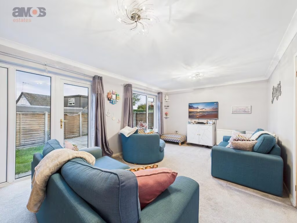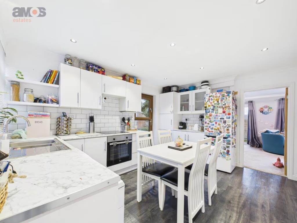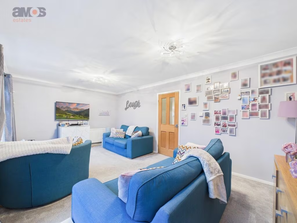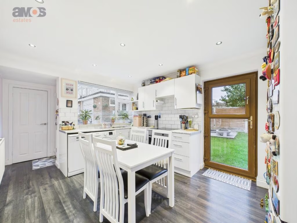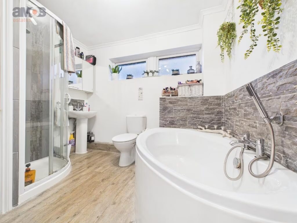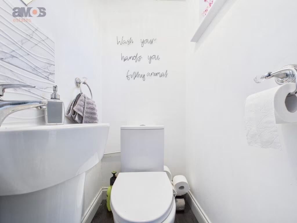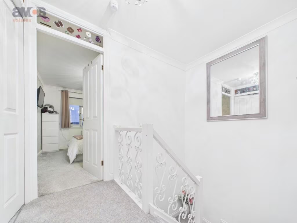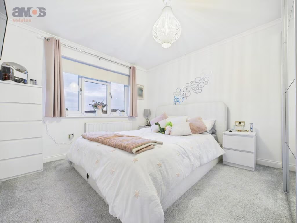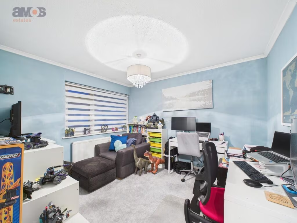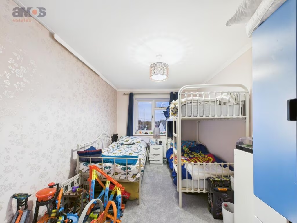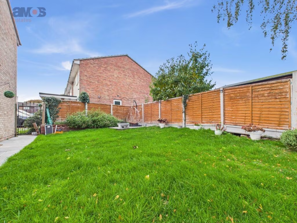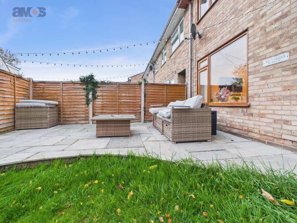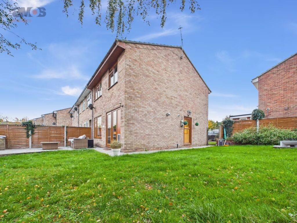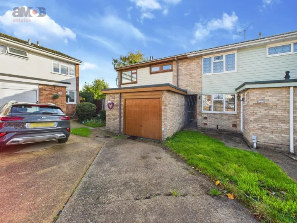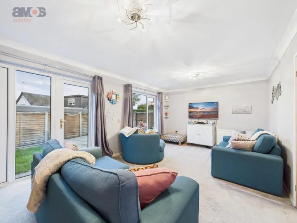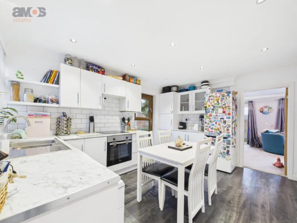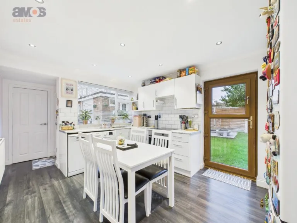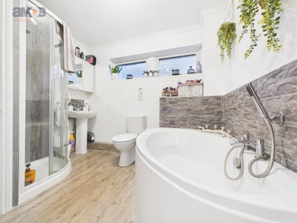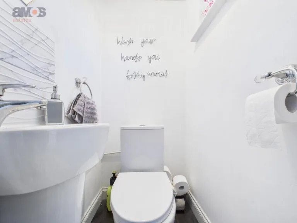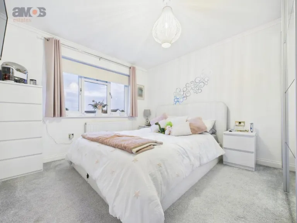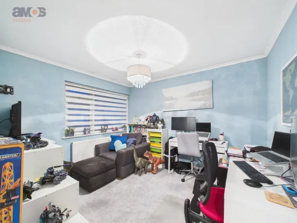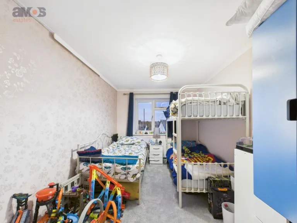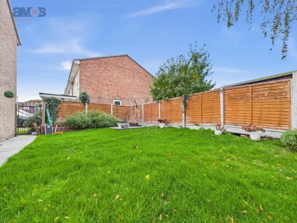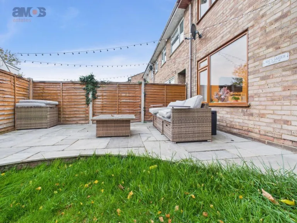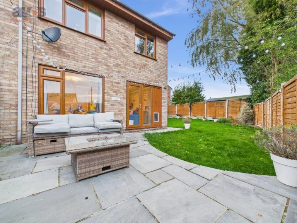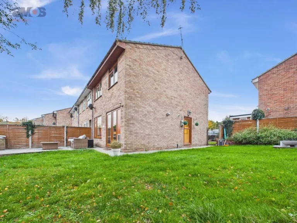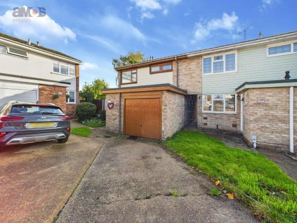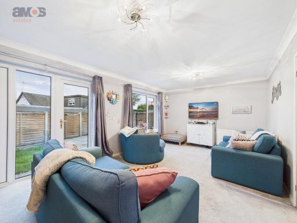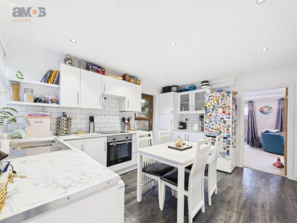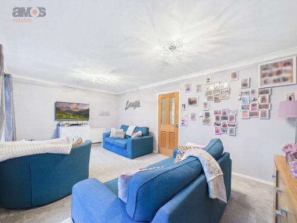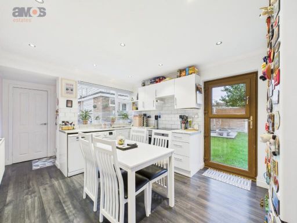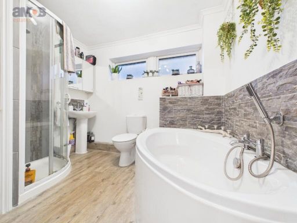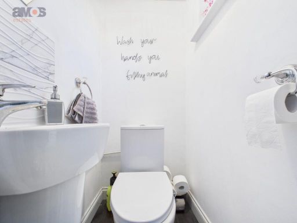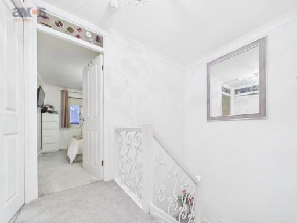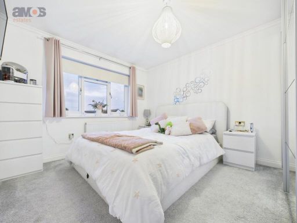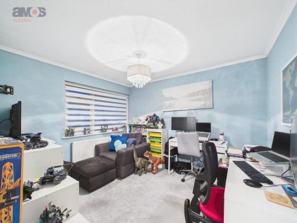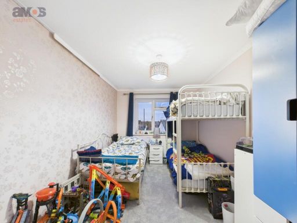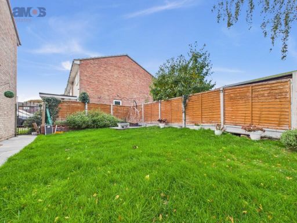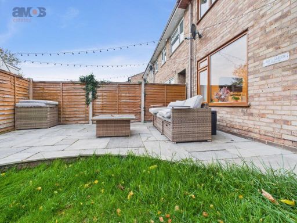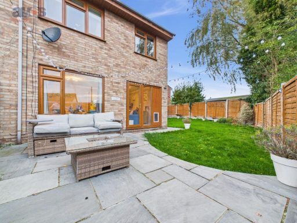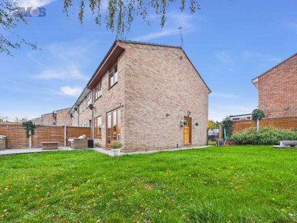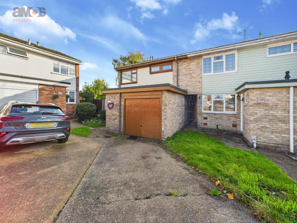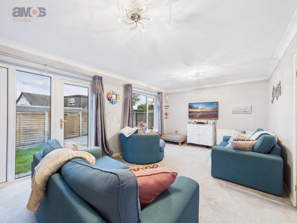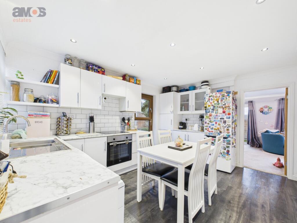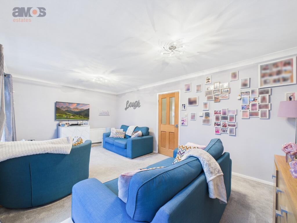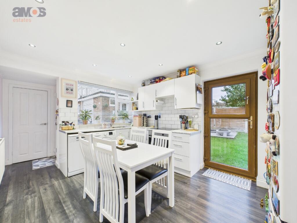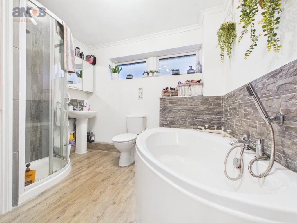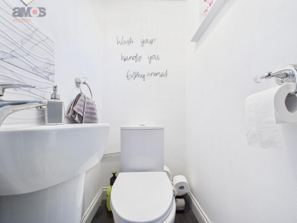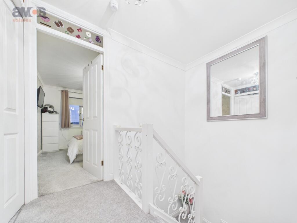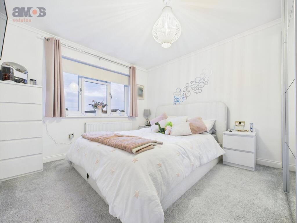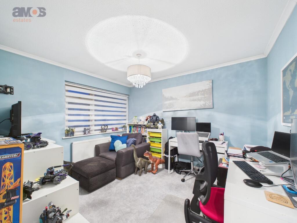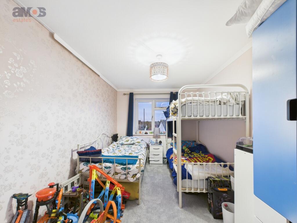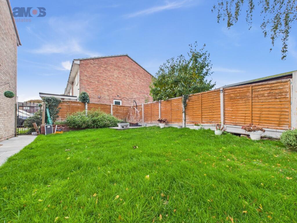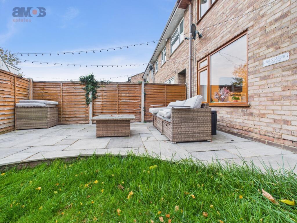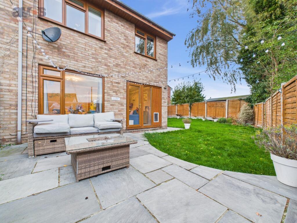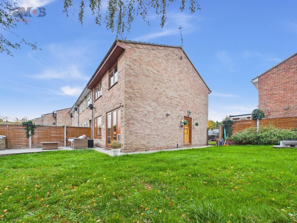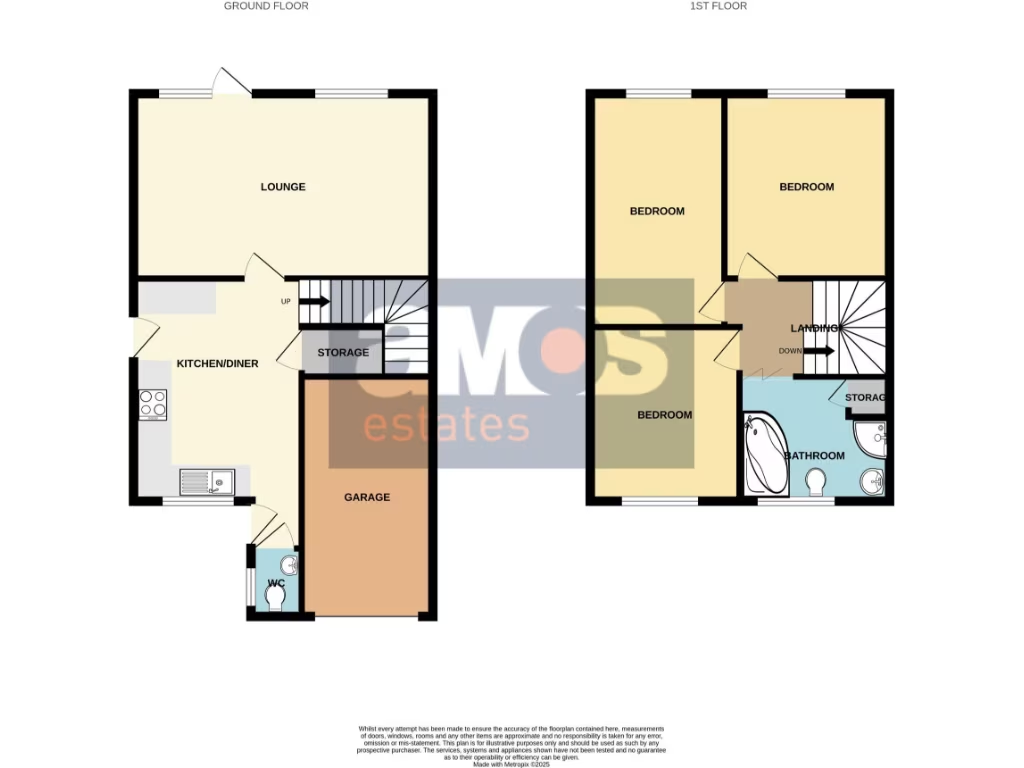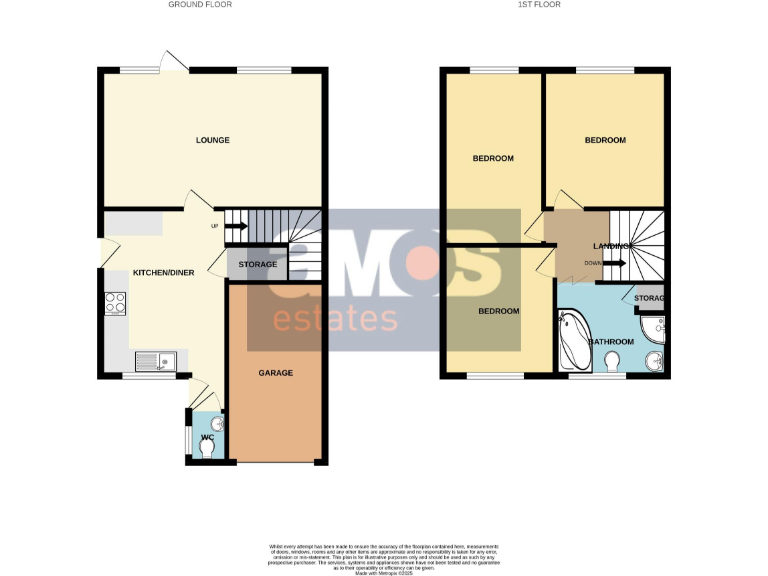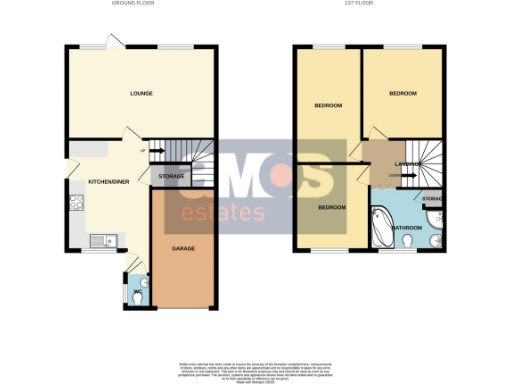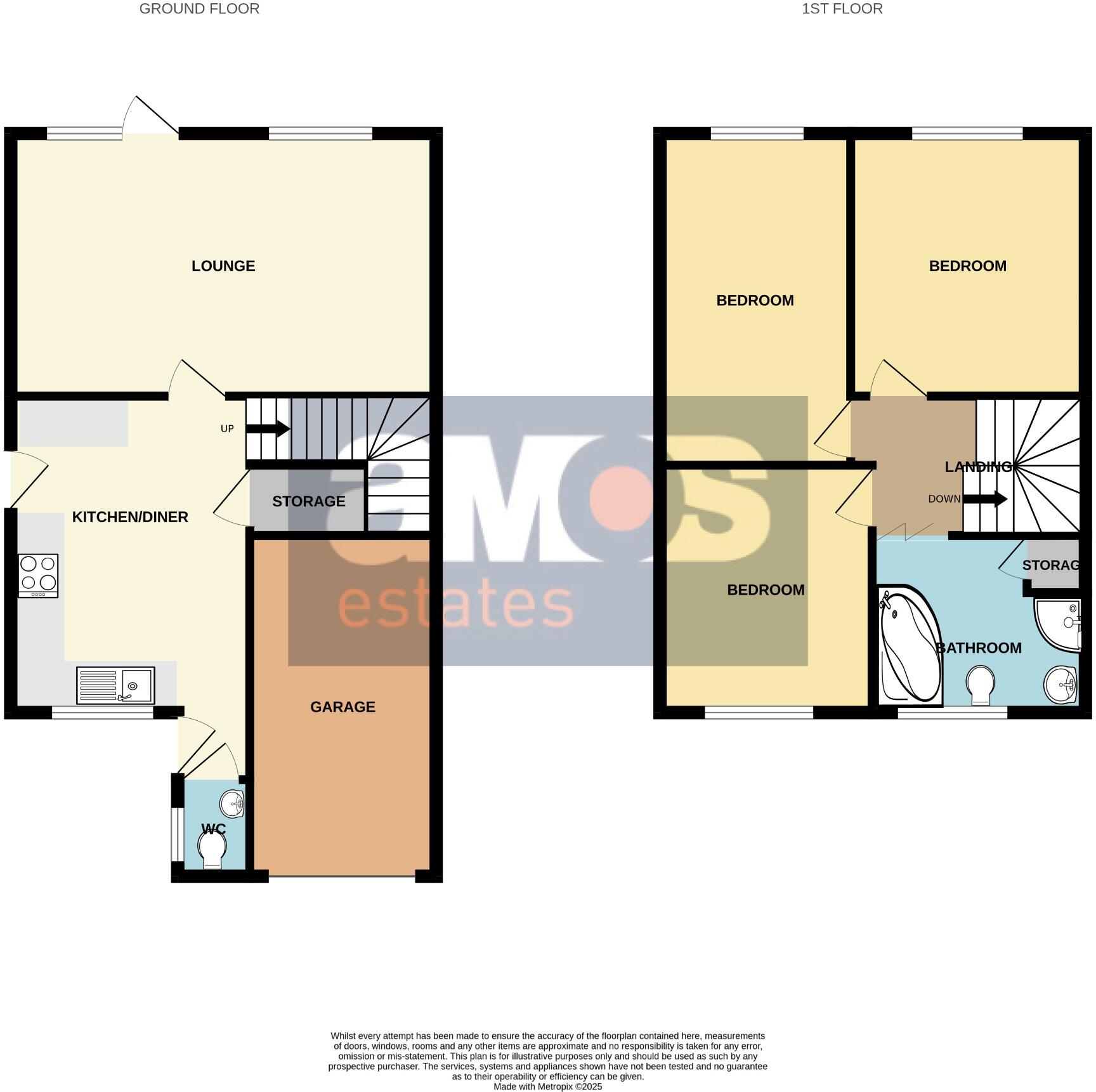Summary - 19 GRANGEWAY BENFLEET SS7 3RP
3 bed 1 bath End of Terrace
Ready-to-live-in three-bedroom house near top schools and green space.
Well fitted kitchen/diner with side stable door
Spacious lounge with French doors to L-shaped rear garden
Luxury four-piece bathroom suite on first floor
Integrated single garage plus private driveway parking
Three generous bedrooms — family-friendly layout
EPC Band C; double glazing and gas combi boiler
Modest plot size; garden approx. 42ft at maximum points
Likely limited cavity wall insulation; may need energy upgrades
Set in a quiet Thundersley cul-de-sac, this three-bedroom end-of-terrace offers a ready-to-live-in family layout with practical outdoor space. The ground floor features a generous lounge that opens to the L-shaped rear garden, and a well-fitted kitchen/diner with side access. An integrated single garage and private driveway provide secure parking and storage.
Upstairs are three comfortable bedrooms and a luxury four-piece bathroom suite, a rare feature for this format. Gas central heating via a combi boiler, double glazing and an EPC band C give reasonable running-efficiency for a property of this era. The house sits within strong school catchments and enjoys quick access to local shops, Thundersley Common and transport links—appealing to families seeking convenience and established neighbourhoods.
The property dates from the late 1960s–1970s and, while externally maintained, would benefit from some modernising to maximise resale value and personalise interiors. The assumed cavity walls may lack modern insulation, so buyers should budget for potential energy-efficiency improvements if desired. The plot is modest in size; the rear garden is a useful family lawn but not extensive.
Overall this is a practical family home with immediate usability, parking and generous internal proportions. It suits buyers prioritising school catchment, outdoor space for children and straightforward access to local amenities, while those seeking a fully refurbished, energy-efficient property should factor in updating costs.
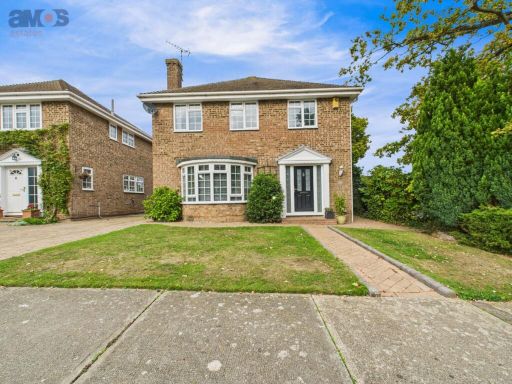 4 bedroom detached house for sale in Netherfield, Thundersley, Essex, SS7 — £650,000 • 4 bed • 2 bath
4 bedroom detached house for sale in Netherfield, Thundersley, Essex, SS7 — £650,000 • 4 bed • 2 bath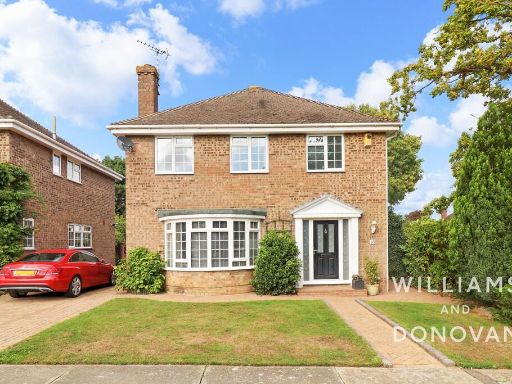 3 bedroom detached house for sale in Netherfield, Thundersley, SS7 — £650,000 • 3 bed • 1 bath • 1442 ft²
3 bedroom detached house for sale in Netherfield, Thundersley, SS7 — £650,000 • 3 bed • 1 bath • 1442 ft²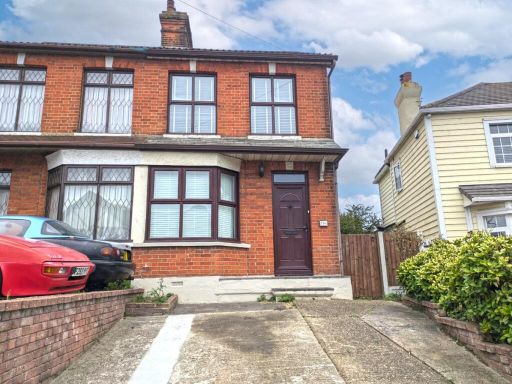 2 bedroom semi-detached house for sale in Rayleigh Road, Thundersley, Essex, SS7 — £325,000 • 2 bed • 1 bath
2 bedroom semi-detached house for sale in Rayleigh Road, Thundersley, Essex, SS7 — £325,000 • 2 bed • 1 bath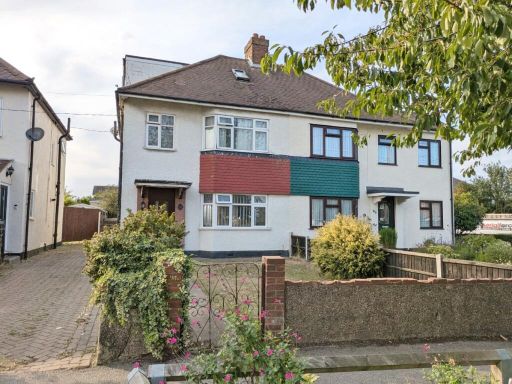 4 bedroom semi-detached house for sale in Hart Road, Thundersley, Essex, SS7 — £425,000 • 4 bed • 1 bath
4 bedroom semi-detached house for sale in Hart Road, Thundersley, Essex, SS7 — £425,000 • 4 bed • 1 bath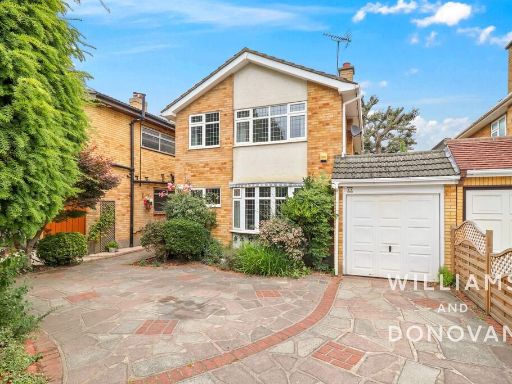 3 bedroom detached house for sale in Badgers Way, Thundersley, SS7 — £475,000 • 3 bed • 1 bath • 1331 ft²
3 bedroom detached house for sale in Badgers Way, Thundersley, SS7 — £475,000 • 3 bed • 1 bath • 1331 ft² 3 bedroom detached house for sale in Rayleigh Road, Thundersley, Essex, SS7 — £400,000 • 3 bed • 1 bath • 776 ft²
3 bedroom detached house for sale in Rayleigh Road, Thundersley, Essex, SS7 — £400,000 • 3 bed • 1 bath • 776 ft²