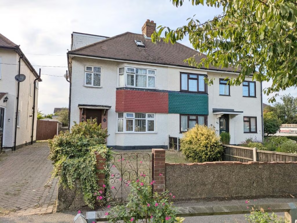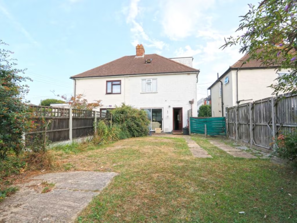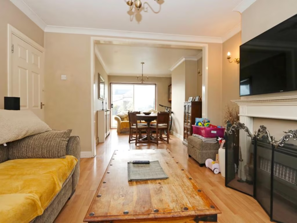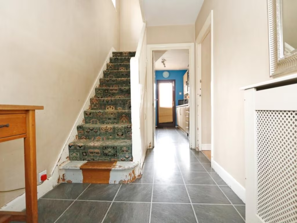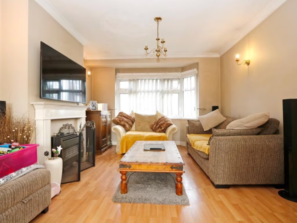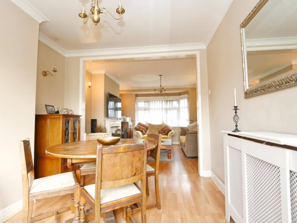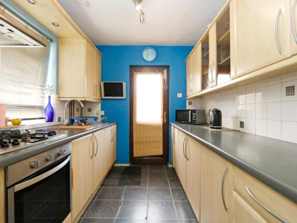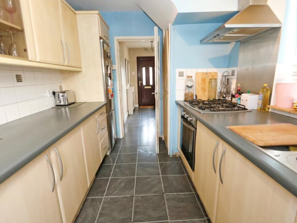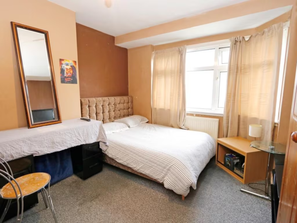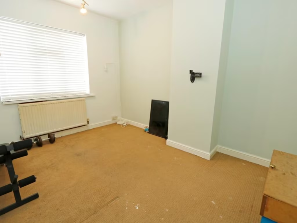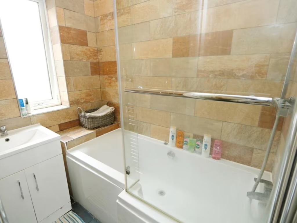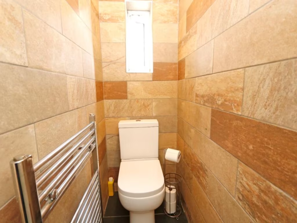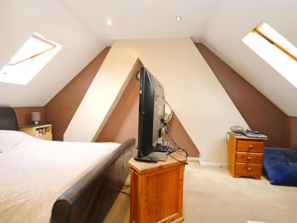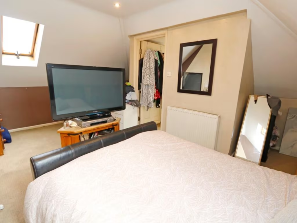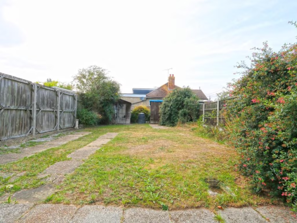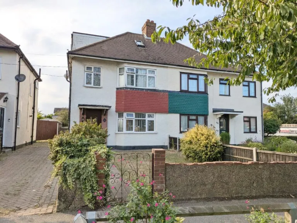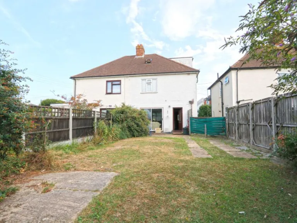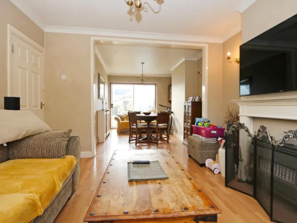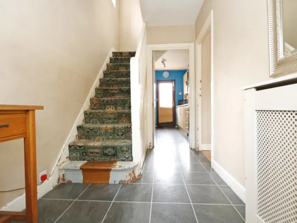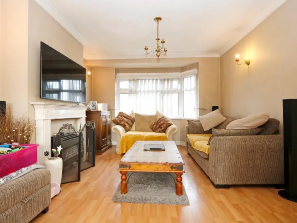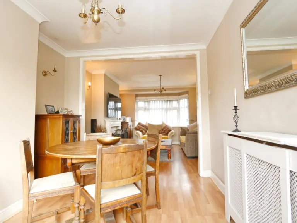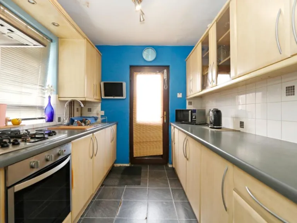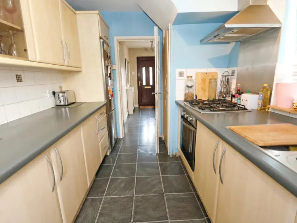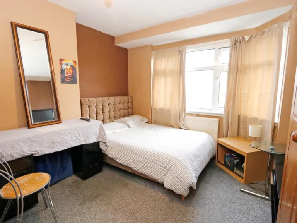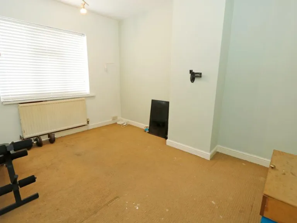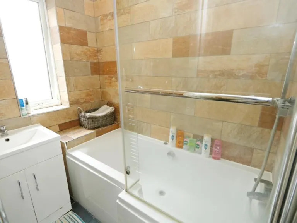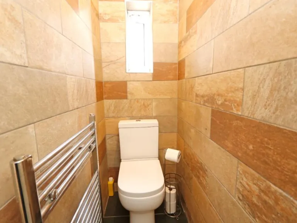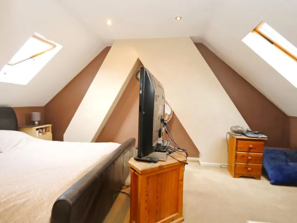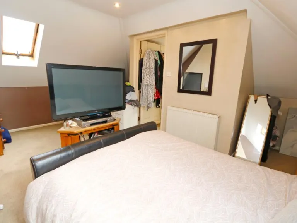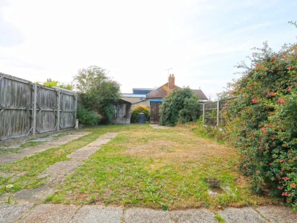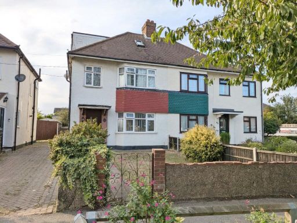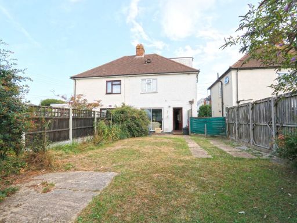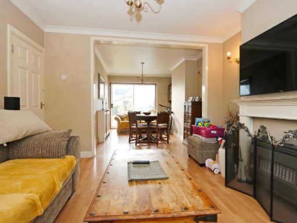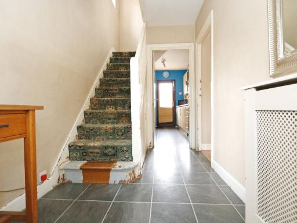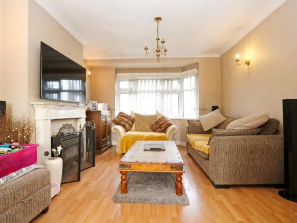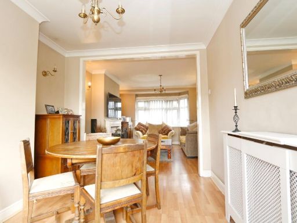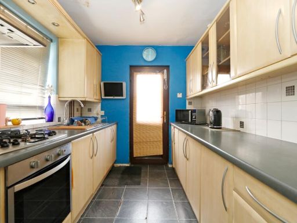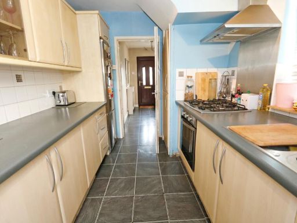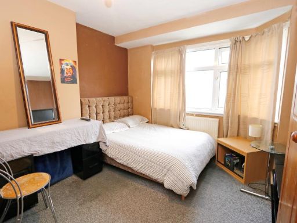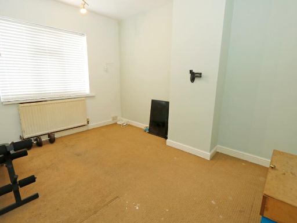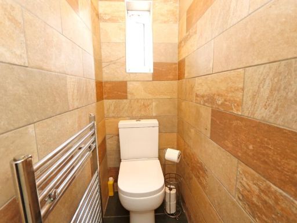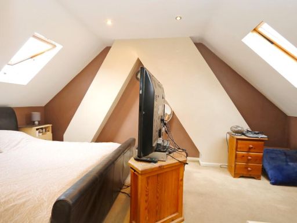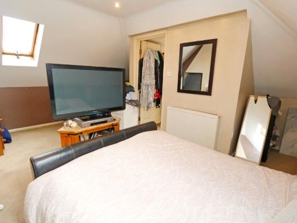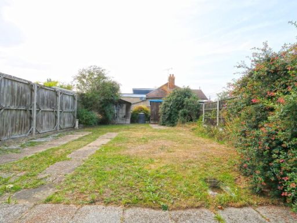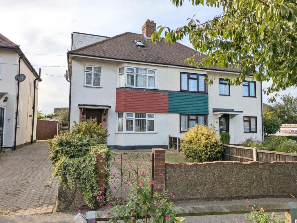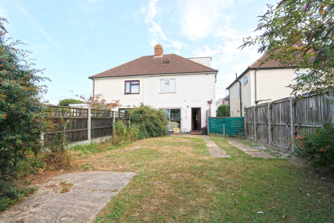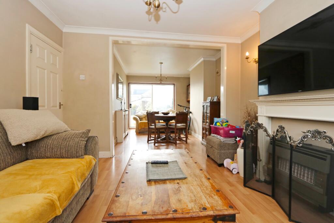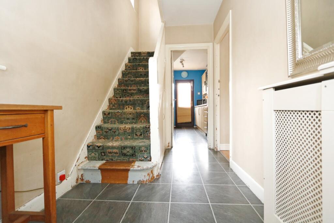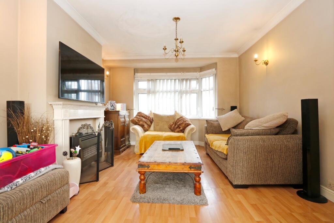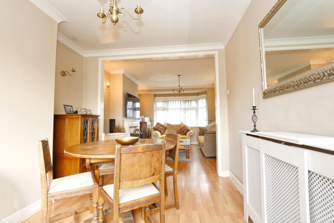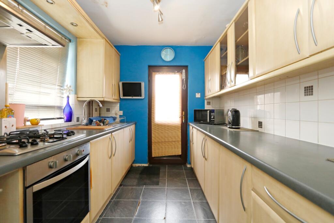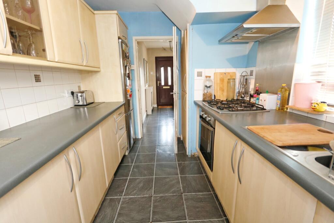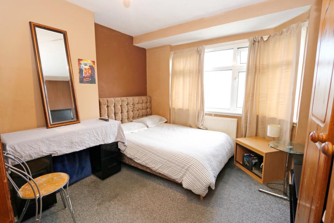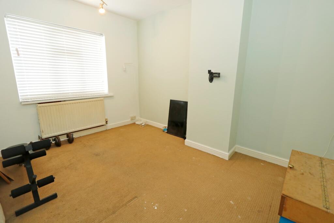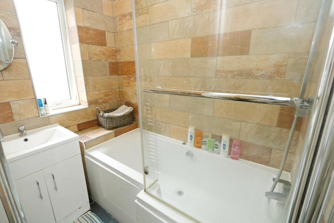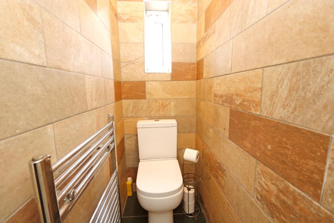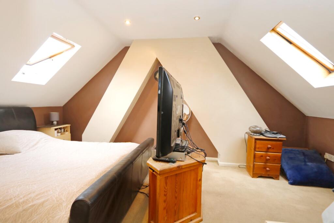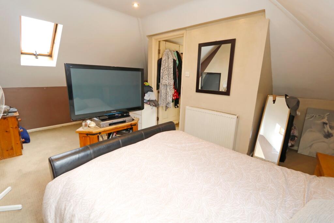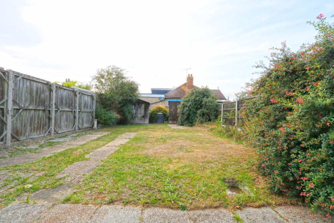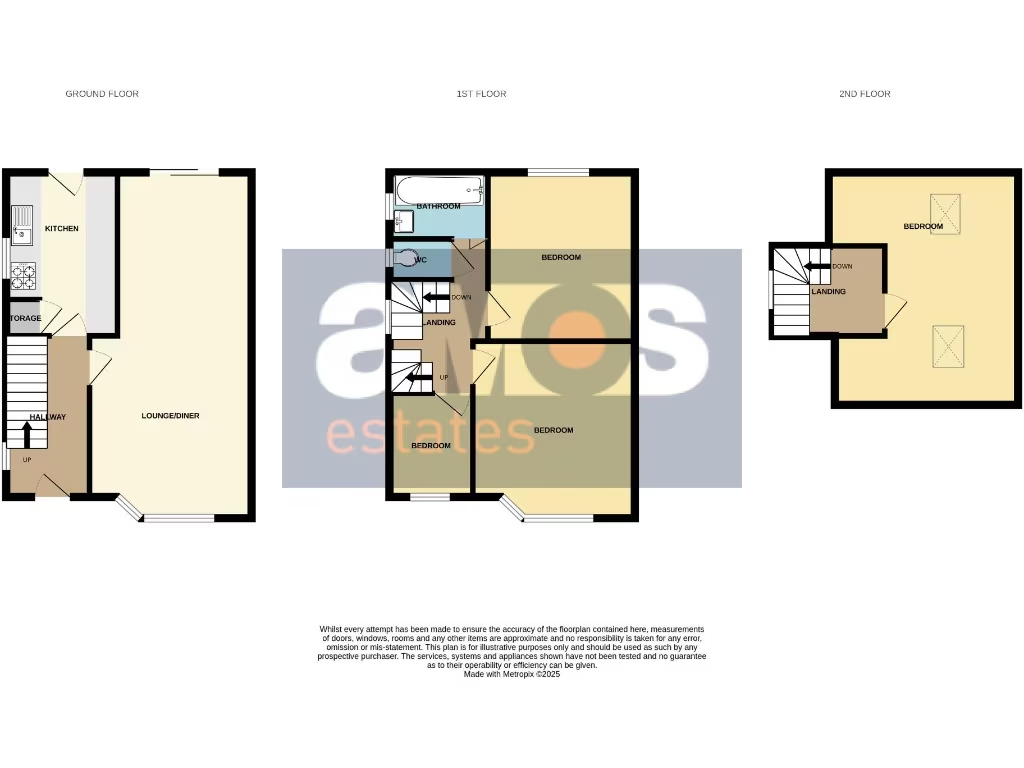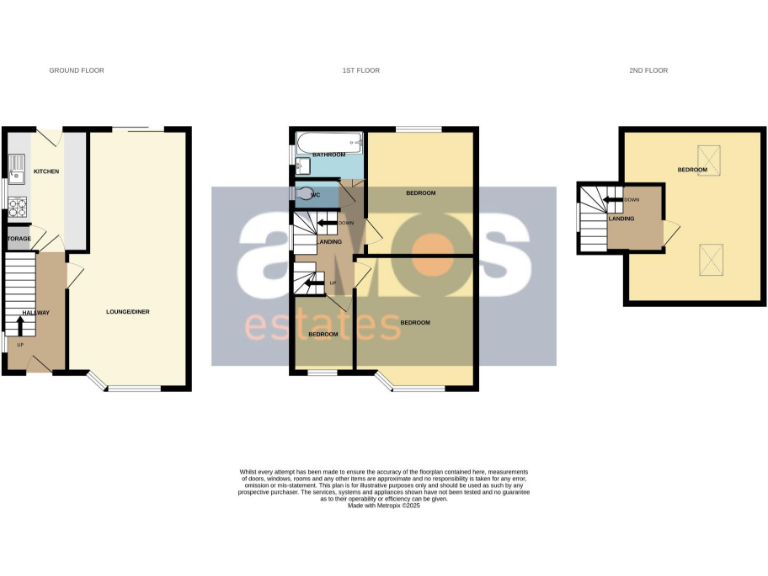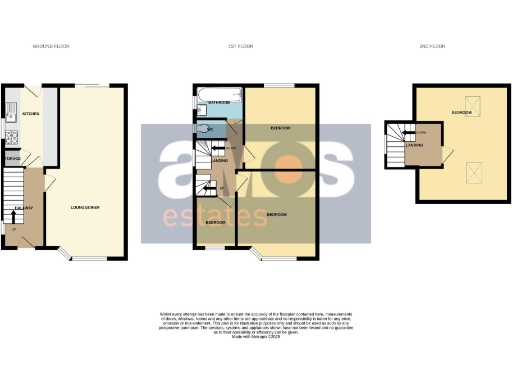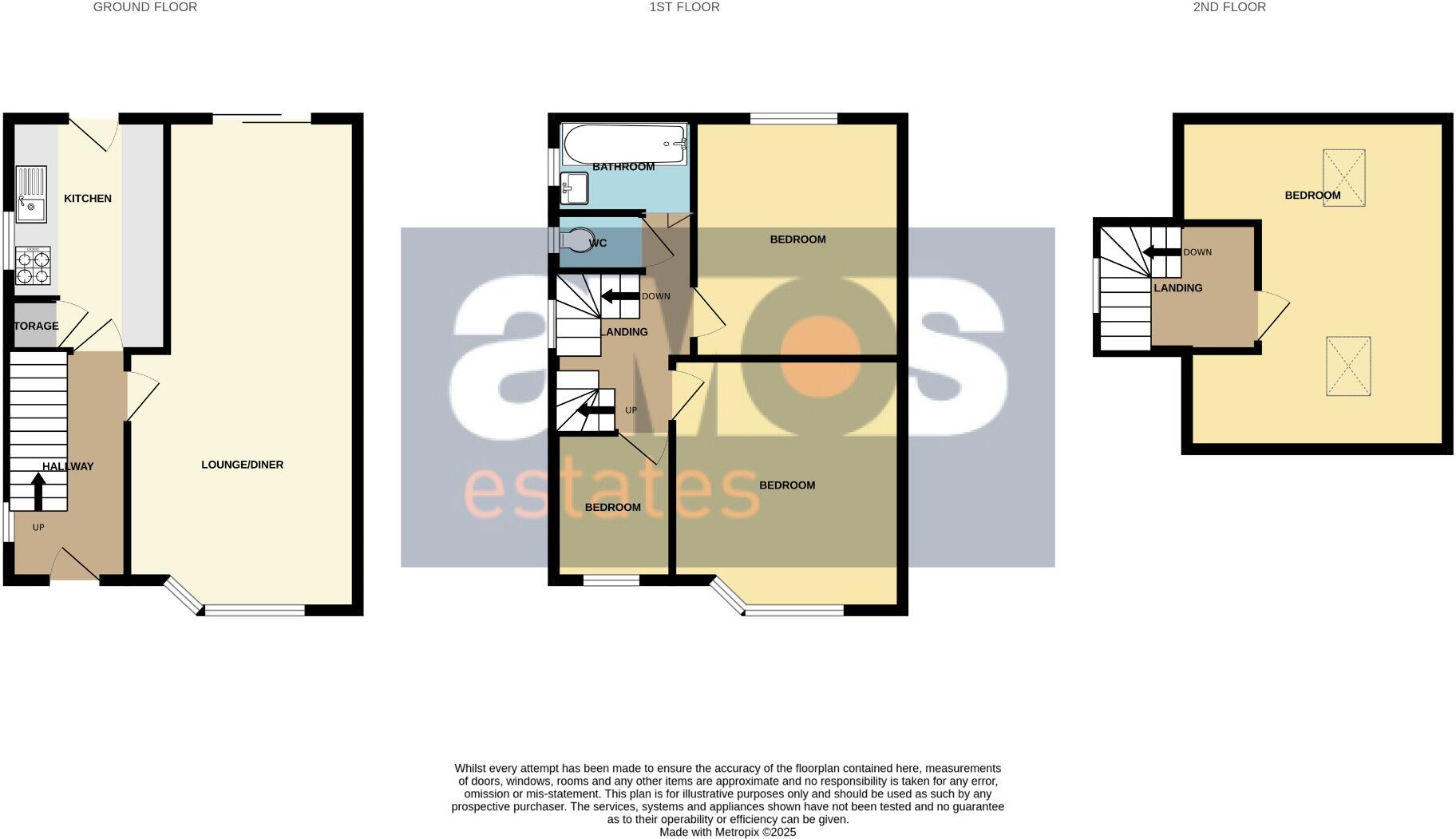Summary - 107 HART ROAD BENFLEET SS7 3PR
4 bed 1 bath Semi-Detached
Roomy four-bedroom home with large garden and extension potential for growing families.
Guide price £425,000–£450,000
Extended four-bedroom semi-detached over three floors
Large 24ft lounge/diner and spacious first-floor bedrooms
West-facing private rear garden approx. 60ft depth
Off-street parking with vehicular access; driveway potential
Scope to extend further (subject to planning consent)
One main bathroom plus separate WC — may need more facilities
No onward chain; freehold, gas central heating, fast broadband
This extended four-bedroom semi-detached house in Thundersley offers spacious family living across three floors, with large reception space and generous bedrooms. The property benefits from a west-facing rear garden of approximately 60ft, off-street parking with vehicular access, and no onward chain — making it ready for a quick move or straightforward refurbishment.
Ground and first-floor accommodation includes a large 24ft lounge/diner, fitted kitchen, modern bathroom and separate WC, and three good-sized bedrooms plus a small fourth bedroom/study. The second-floor primary bedroom is particularly large with Velux windows and eaves storage, providing flexible space for a master suite or play/quiet area.
There is clear potential to extend further (subject to planning consent) and to personalise the interior to modern tastes. The home sits within the Thundersley Primary School catchment and close to local shops, transport links and Thundersley Common — features that will suit growing families. Note that any extension will require planning approval and is not guaranteed.
Practical points: the house is freehold with gas central heating and benefits from fast broadband and excellent mobile signal. There is just one main bathroom (plus separate WC), so larger families may want to consider reconfiguring sanitary facilities. Overall the property offers roomy family accommodation in a very affluent, quiet suburban area with good schools and scope to add value.
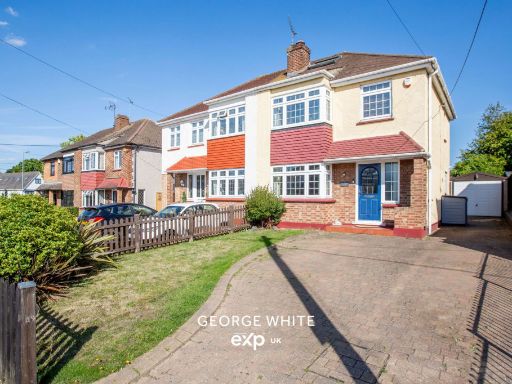 4 bedroom semi-detached house for sale in Badger Hall Avenue, Thundersley, SS7 — £450,000 • 4 bed • 1 bath • 1318 ft²
4 bedroom semi-detached house for sale in Badger Hall Avenue, Thundersley, SS7 — £450,000 • 4 bed • 1 bath • 1318 ft²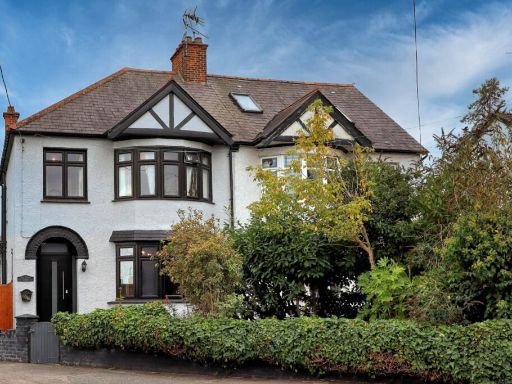 3 bedroom semi-detached house for sale in Hart Road, Benfleet, SS7 — £450,000 • 3 bed • 2 bath • 1335 ft²
3 bedroom semi-detached house for sale in Hart Road, Benfleet, SS7 — £450,000 • 3 bed • 2 bath • 1335 ft²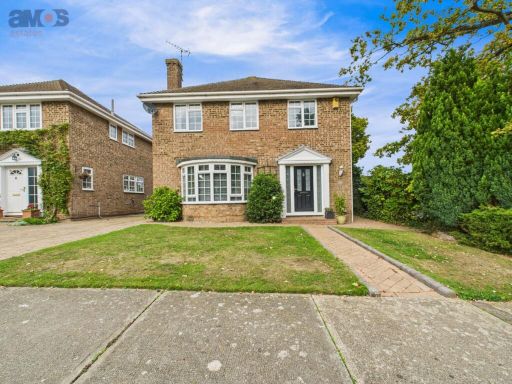 4 bedroom detached house for sale in Netherfield, Thundersley, Essex, SS7 — £650,000 • 4 bed • 2 bath
4 bedroom detached house for sale in Netherfield, Thundersley, Essex, SS7 — £650,000 • 4 bed • 2 bath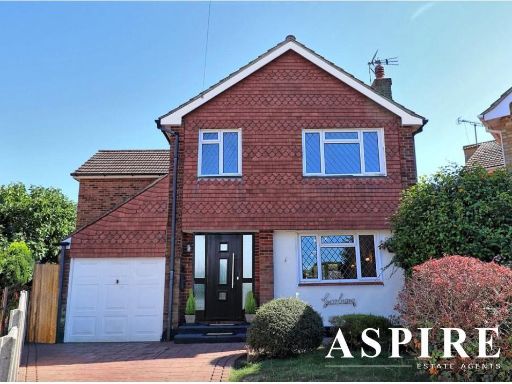 4 bedroom detached house for sale in Deerhurst Close, Benfleet, SS7 — £650,000 • 4 bed • 2 bath • 1346 ft²
4 bedroom detached house for sale in Deerhurst Close, Benfleet, SS7 — £650,000 • 4 bed • 2 bath • 1346 ft²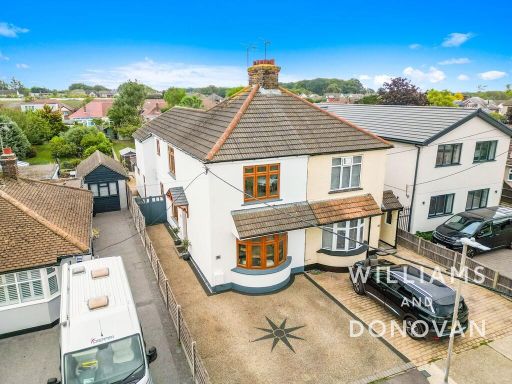 3 bedroom semi-detached house for sale in Grandview Road, Thundersley, SS7 — £485,000 • 3 bed • 1 bath • 1368 ft²
3 bedroom semi-detached house for sale in Grandview Road, Thundersley, SS7 — £485,000 • 3 bed • 1 bath • 1368 ft²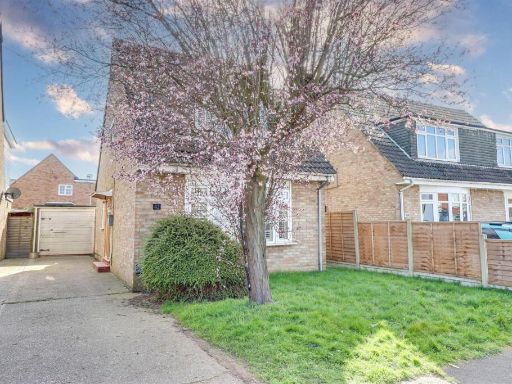 4 bedroom detached house for sale in Langford Crescent, Benfleet, SS7 — £400,000 • 4 bed • 2 bath • 815 ft²
4 bedroom detached house for sale in Langford Crescent, Benfleet, SS7 — £400,000 • 4 bed • 2 bath • 815 ft²