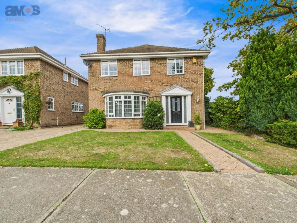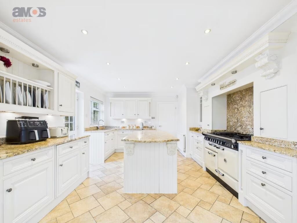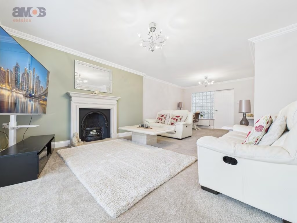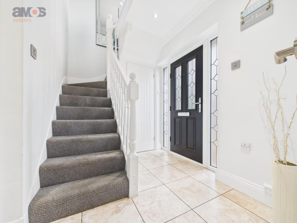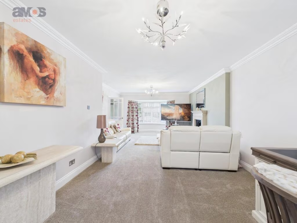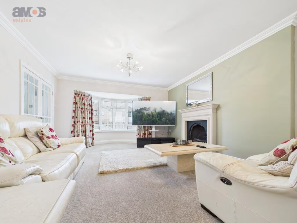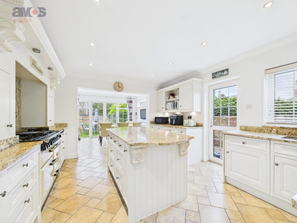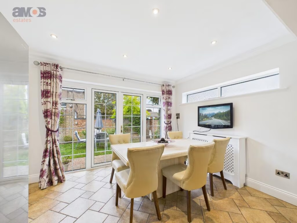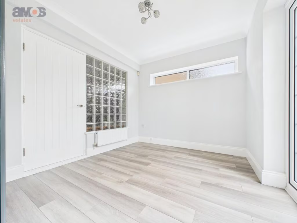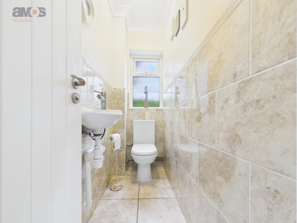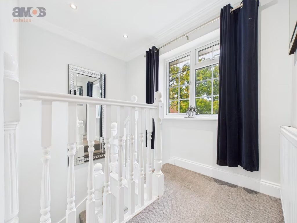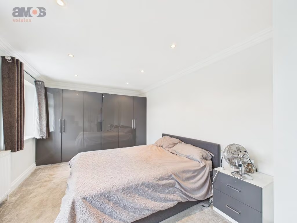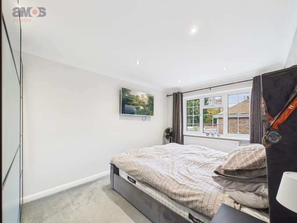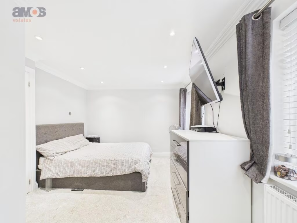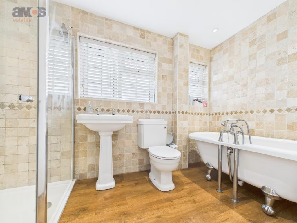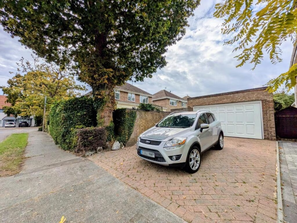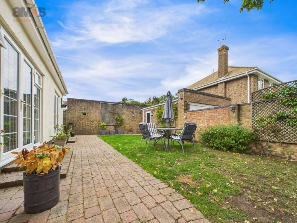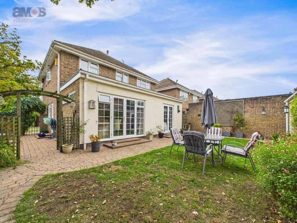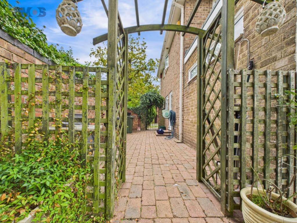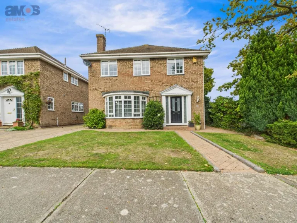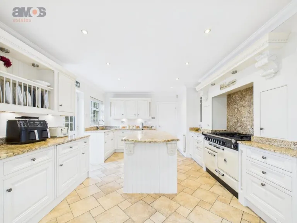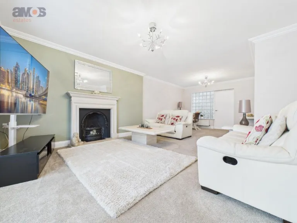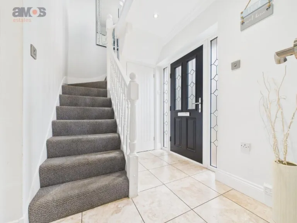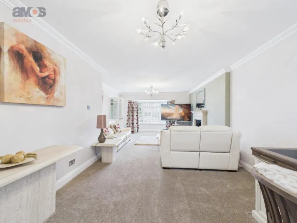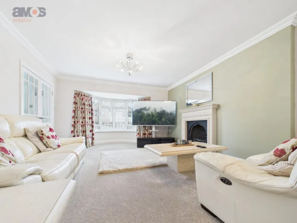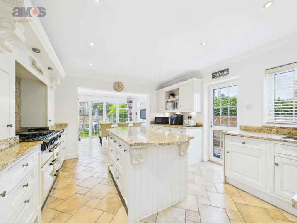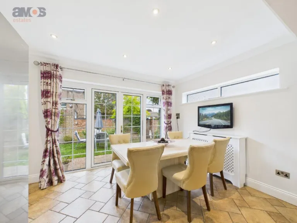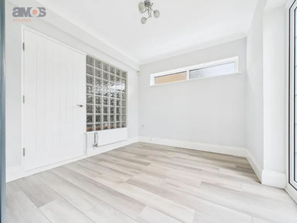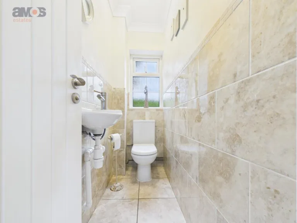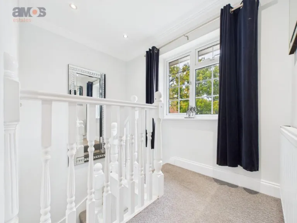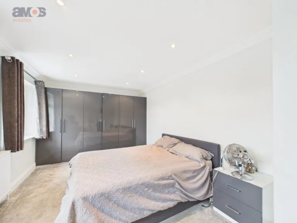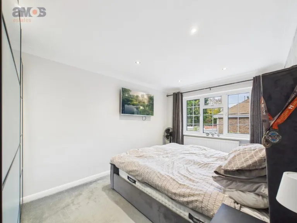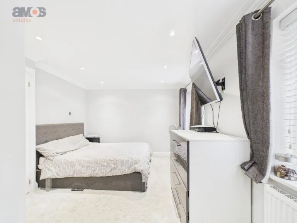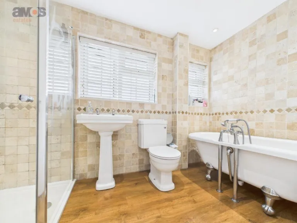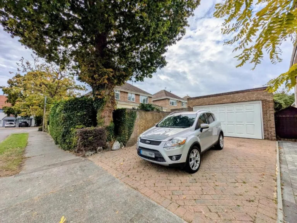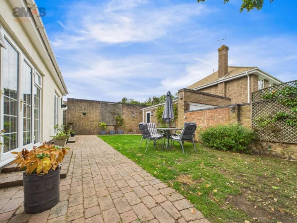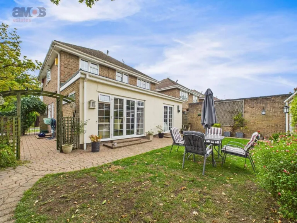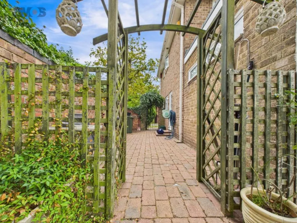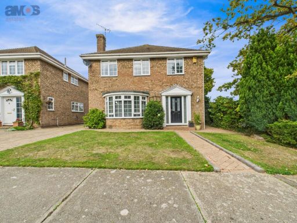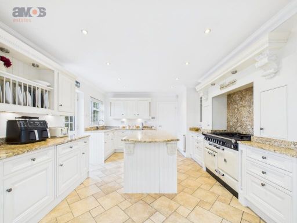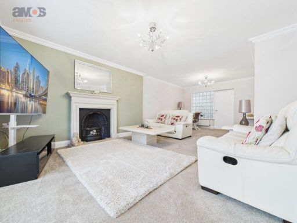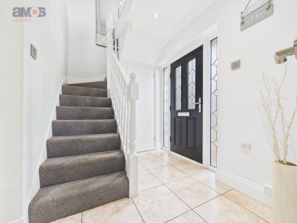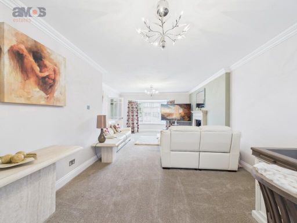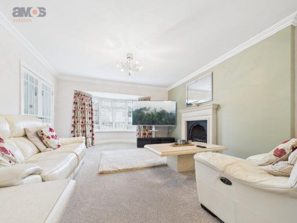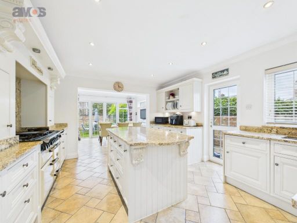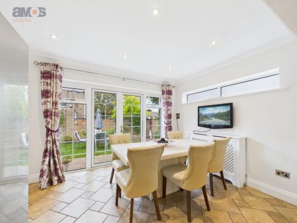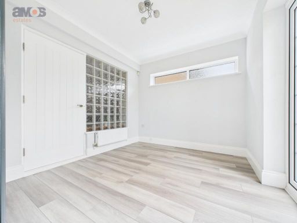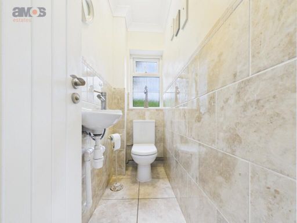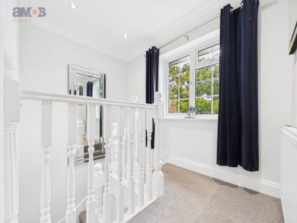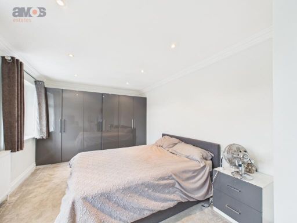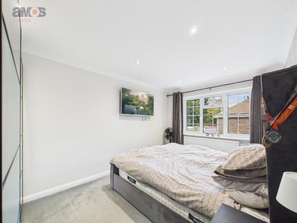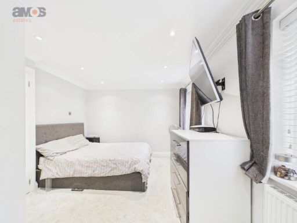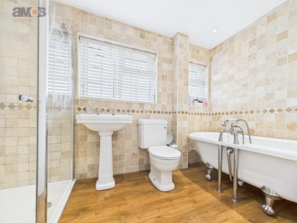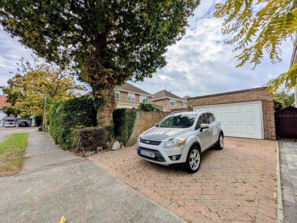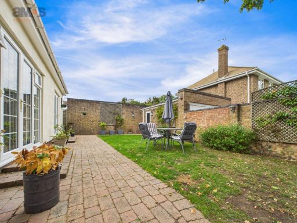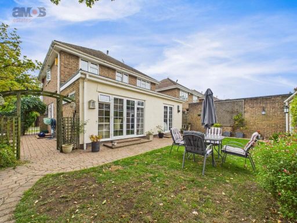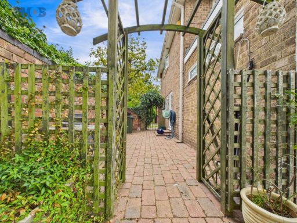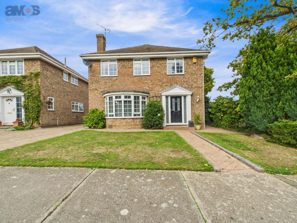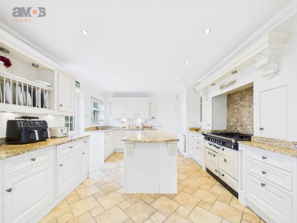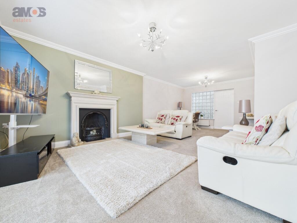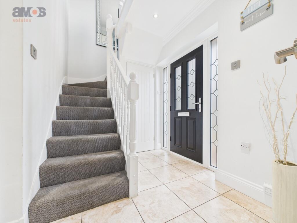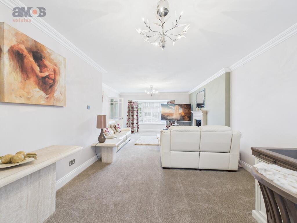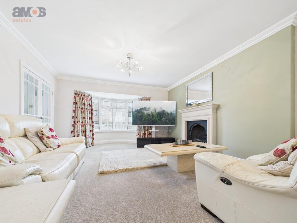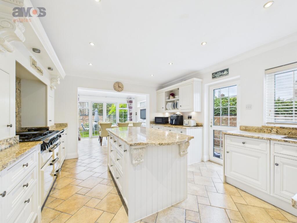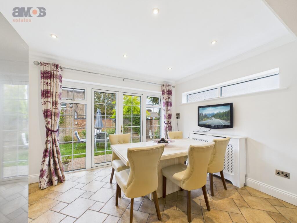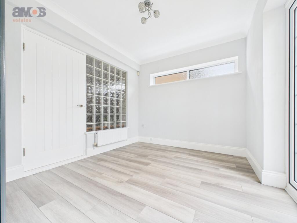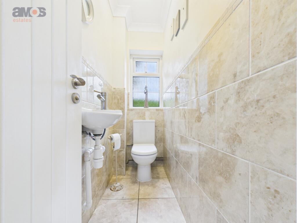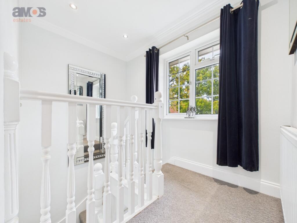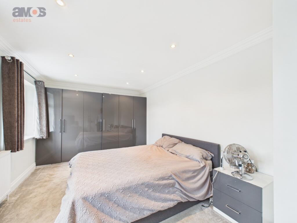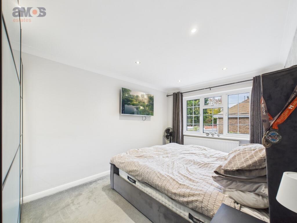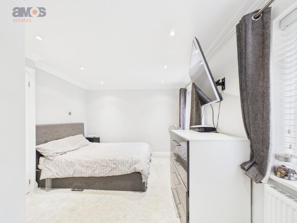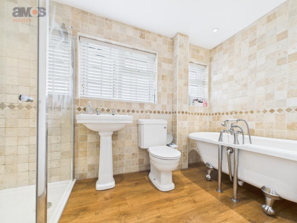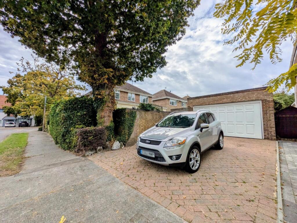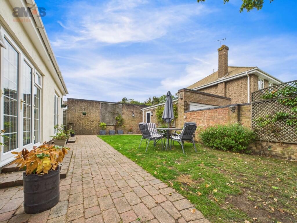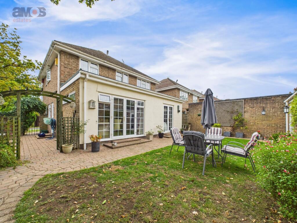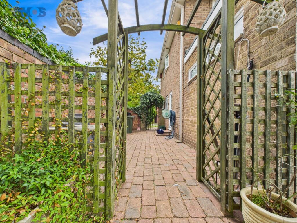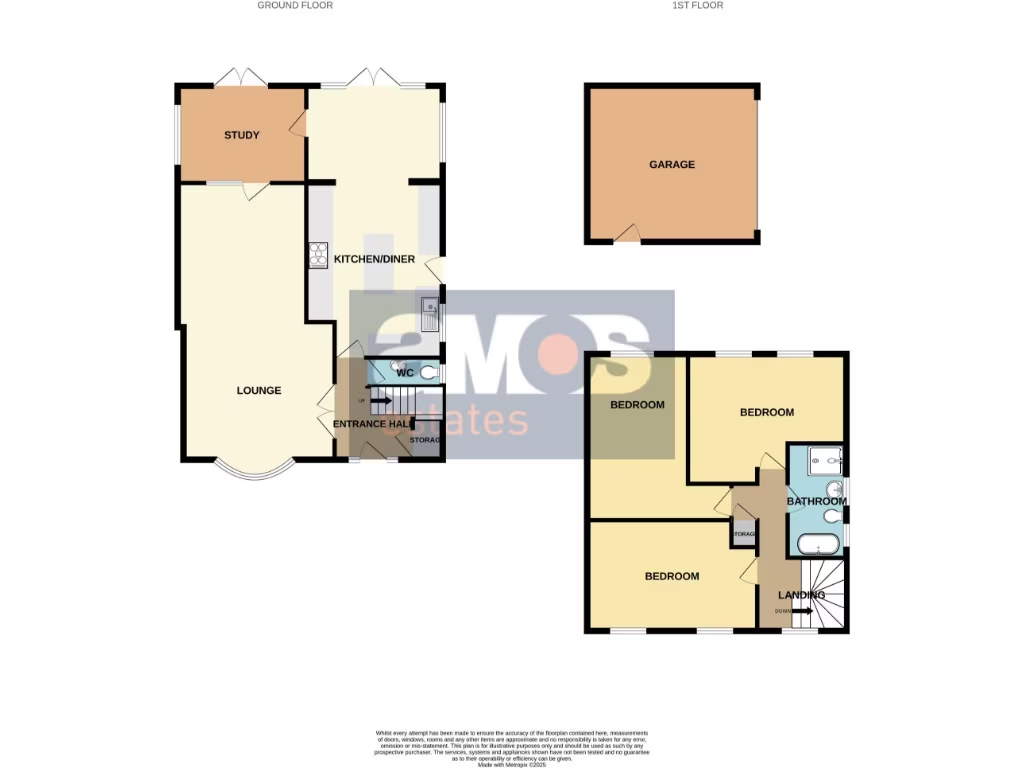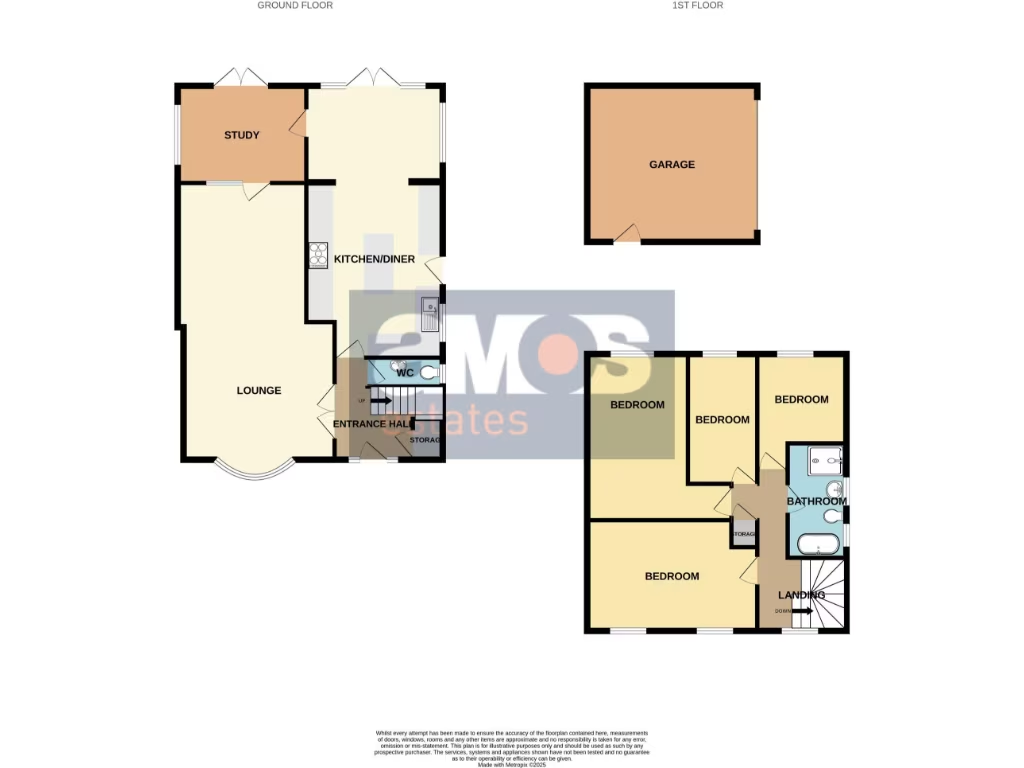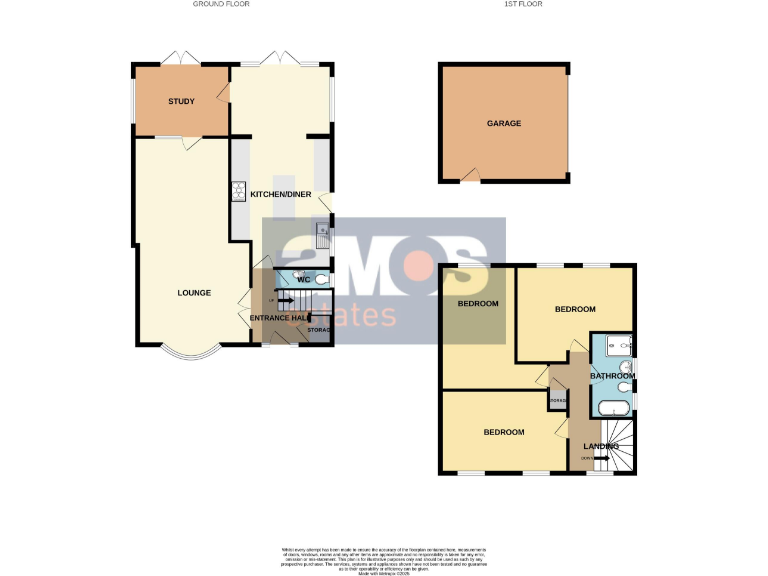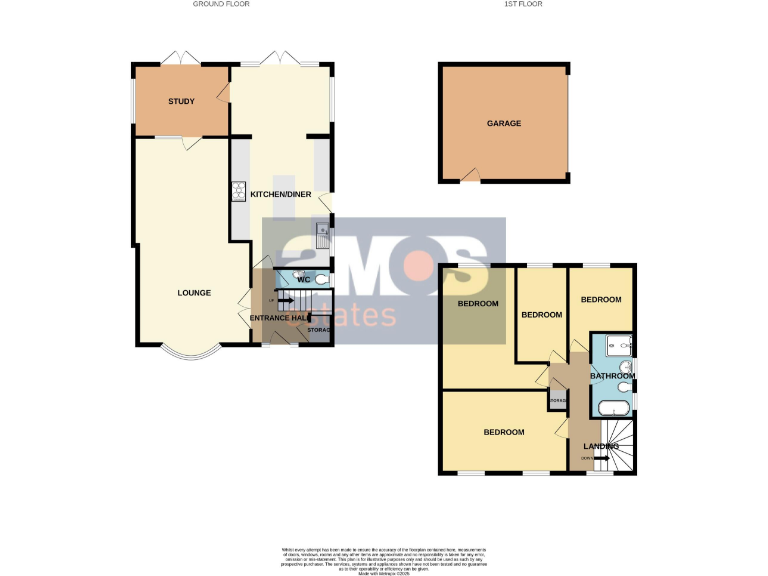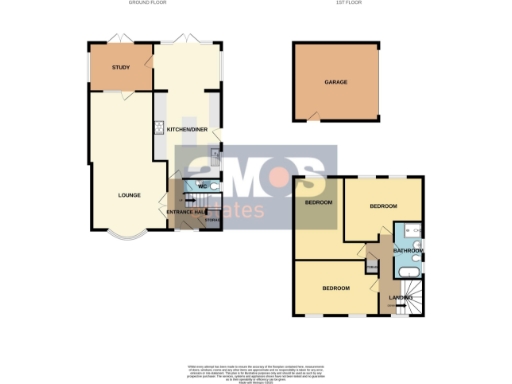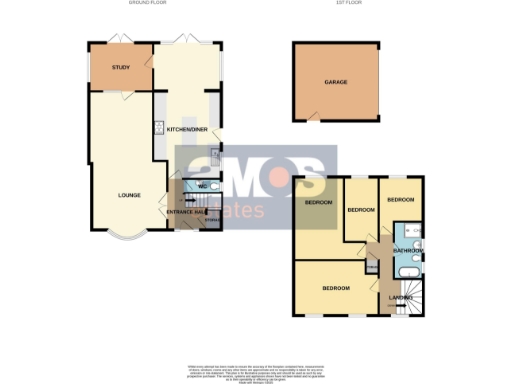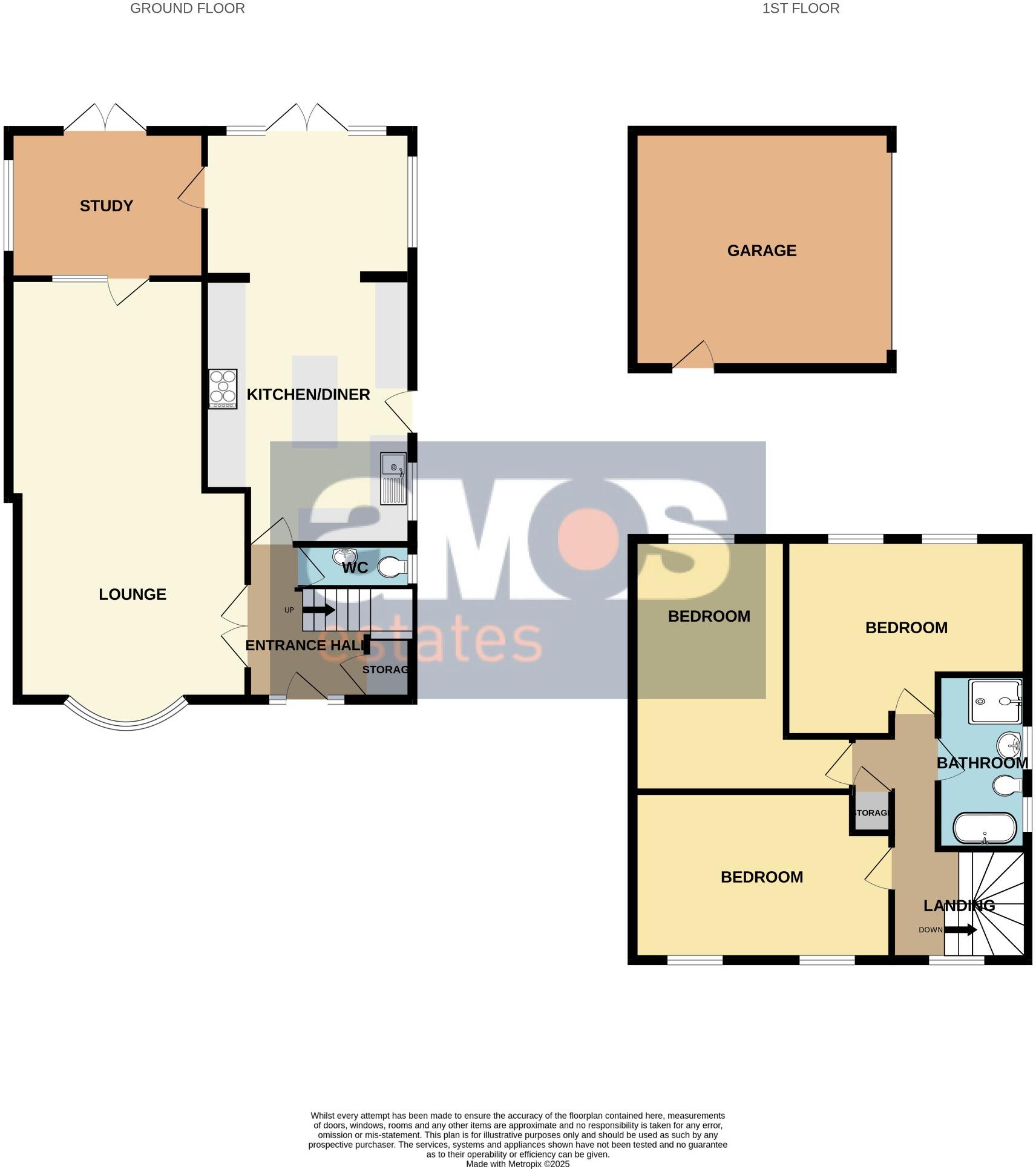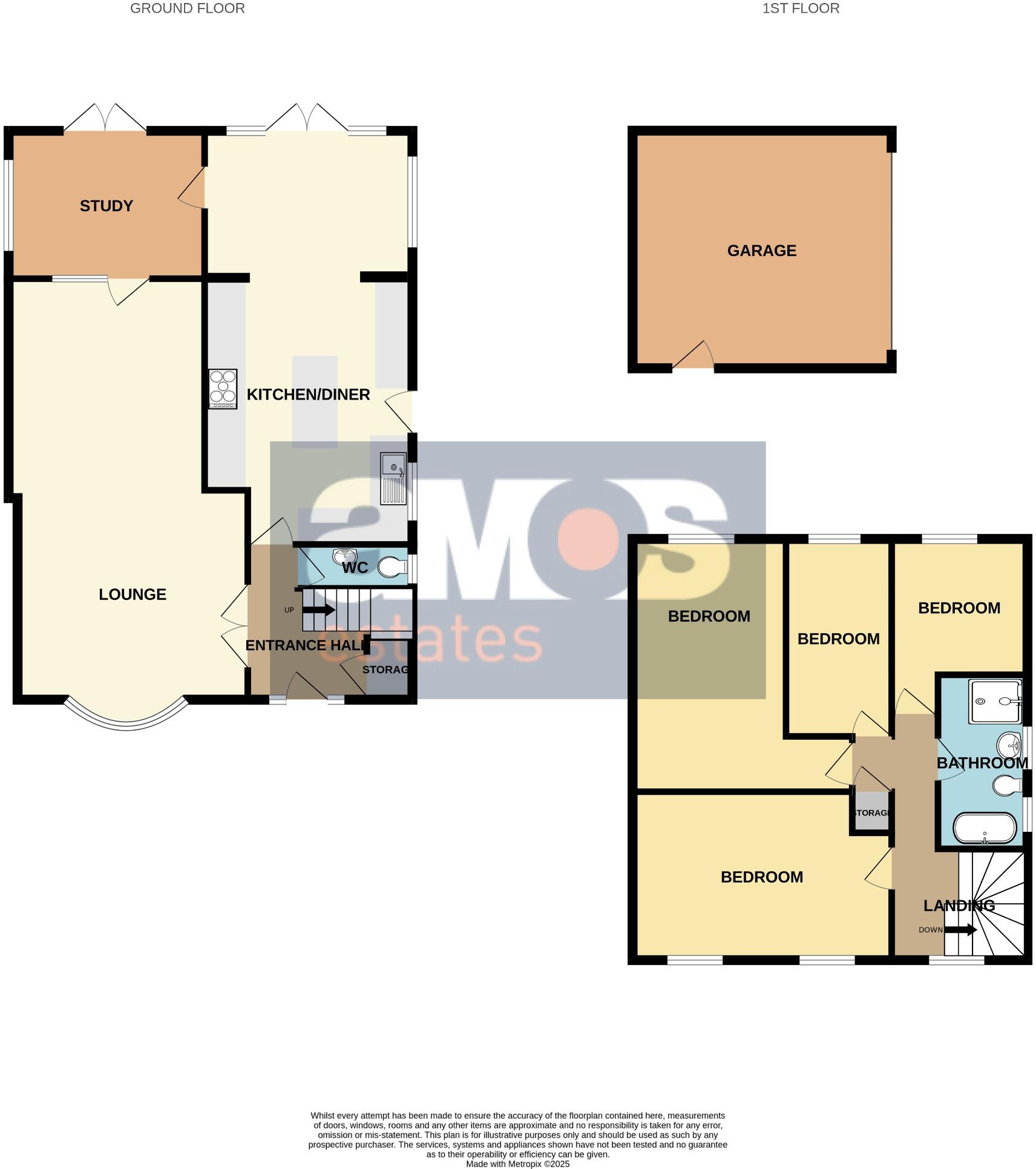Summary - 18 NETHERFIELD BENFLEET SS7 1TY
4 bed 2 bath Detached
Spacious family living with flexible layout and garage in a peaceful cul-de-sac.
Extended detached family home on a corner plot
Currently arranged as three bedrooms; easily converted back to four
Luxury fitted kitchen/diner with integrated appliances and French doors
Large lounge with bay window and separate study/playroom
Secluded, low-maintenance rear garden with side access
Double garage with power and lighting; adjacent driveway parking
Built 1976–82 — well-presented but consider age-related maintenance
Council tax above average; EPC rating C
Tucked away in a quiet Thundersley cul-de-sac, this extended detached home sits on a generous corner plot and is arranged as a spacious three-bedroom layout that can easily be reverted to four bedrooms. The ground floor offers a large bay-fronted lounge, a luxury kitchen/diner with integrated appliances and French doors to a secluded low-maintenance garden, plus a useful study/playroom and ground-floor WC.
Upstairs are generous bedrooms and a striking four-piece family bathroom. Practical benefits include a double garage with power and lighting, adjacent off-street parking, gas central heating via a combination boiler, double glazing, and a C-rated EPC. The property is close to good schools (including King John and Westwood Academy), local shops and Benfleet mainline station for direct London services.
This home will suit families seeking space, flexible accommodation and a peaceful setting. The house was built in the late 1970s/early 1980s and, while presented in immaculate condition, buyers should note its age when considering longer-term maintenance or modernisation. Council tax is above average for the area.
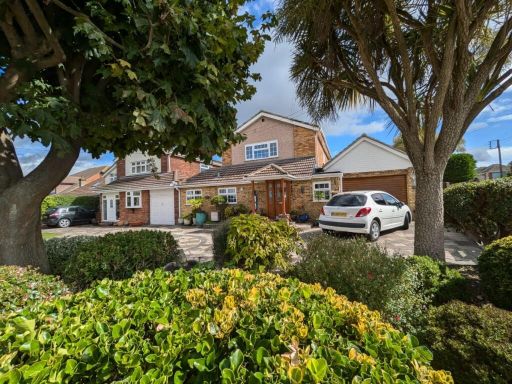 4 bedroom detached house for sale in Kenneth Road, Thundersley, Essex, SS7 — £575,000 • 4 bed • 2 bath • 1644 ft²
4 bedroom detached house for sale in Kenneth Road, Thundersley, Essex, SS7 — £575,000 • 4 bed • 2 bath • 1644 ft²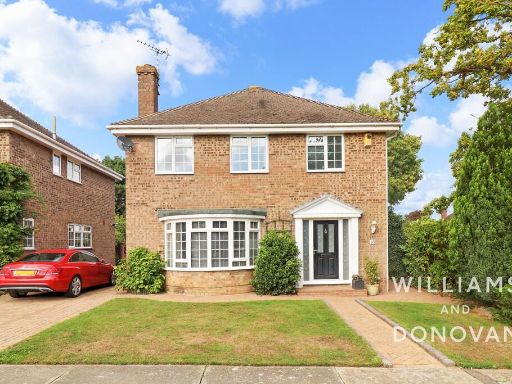 3 bedroom detached house for sale in Netherfield, Thundersley, SS7 — £650,000 • 3 bed • 1 bath • 1442 ft²
3 bedroom detached house for sale in Netherfield, Thundersley, SS7 — £650,000 • 3 bed • 1 bath • 1442 ft²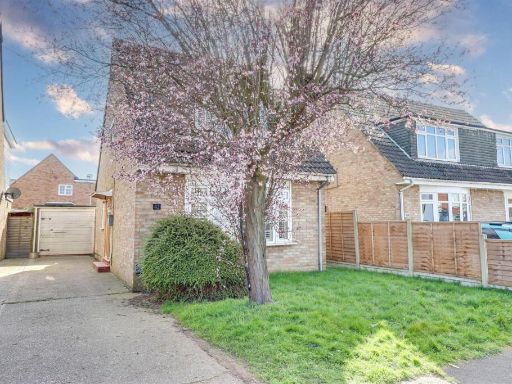 4 bedroom detached house for sale in Langford Crescent, Benfleet, SS7 — £400,000 • 4 bed • 2 bath • 815 ft²
4 bedroom detached house for sale in Langford Crescent, Benfleet, SS7 — £400,000 • 4 bed • 2 bath • 815 ft²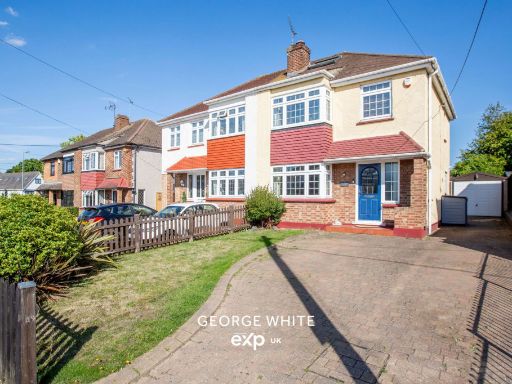 4 bedroom semi-detached house for sale in Badger Hall Avenue, Thundersley, SS7 — £450,000 • 4 bed • 1 bath • 1318 ft²
4 bedroom semi-detached house for sale in Badger Hall Avenue, Thundersley, SS7 — £450,000 • 4 bed • 1 bath • 1318 ft²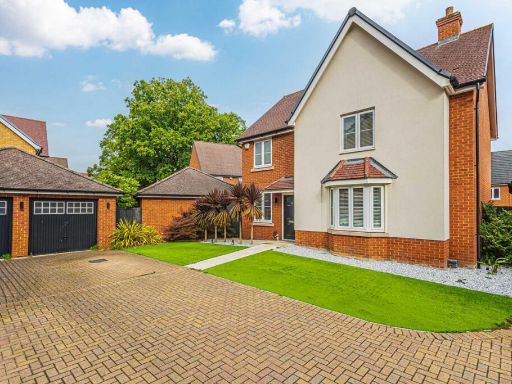 4 bedroom detached house for sale in Merrigold Close, Benfleet, SS7 — £625,000 • 4 bed • 2 bath • 1410 ft²
4 bedroom detached house for sale in Merrigold Close, Benfleet, SS7 — £625,000 • 4 bed • 2 bath • 1410 ft²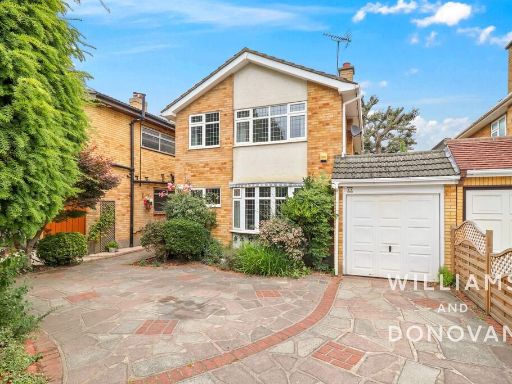 3 bedroom detached house for sale in Badgers Way, Thundersley, SS7 — £475,000 • 3 bed • 1 bath • 1331 ft²
3 bedroom detached house for sale in Badgers Way, Thundersley, SS7 — £475,000 • 3 bed • 1 bath • 1331 ft²