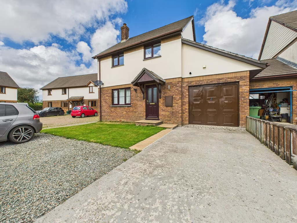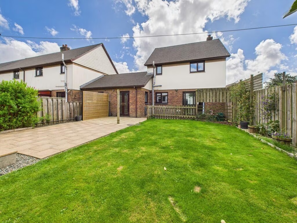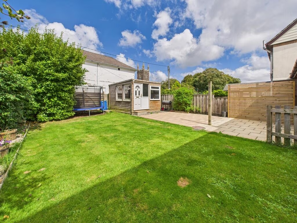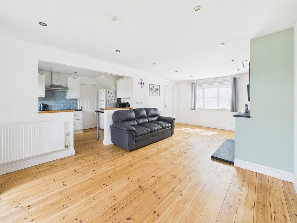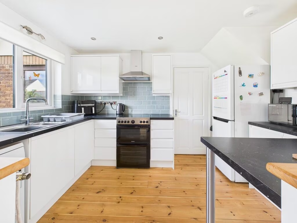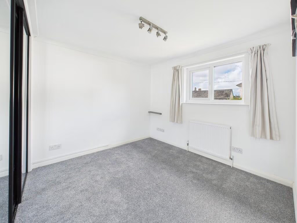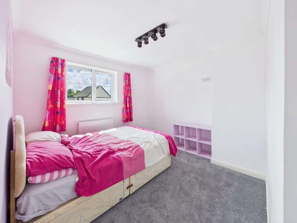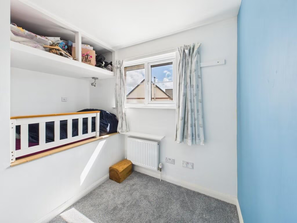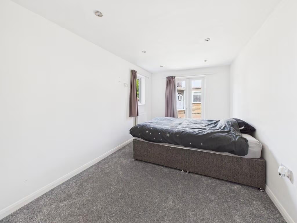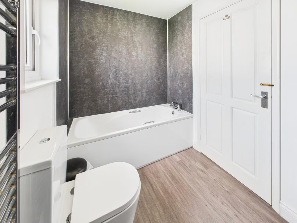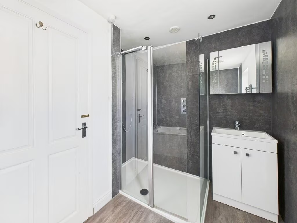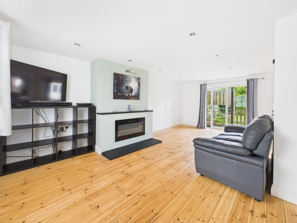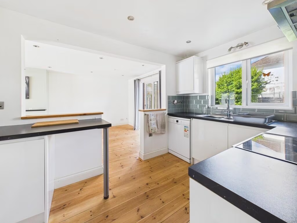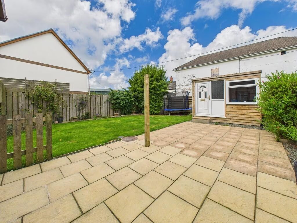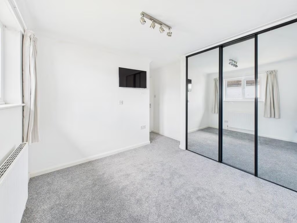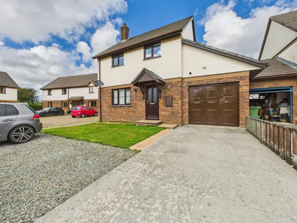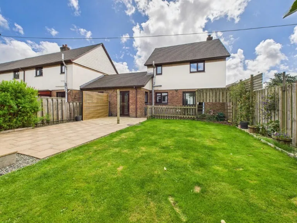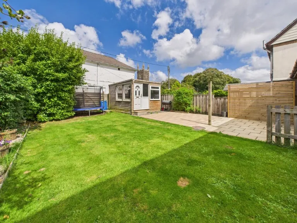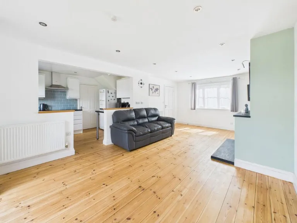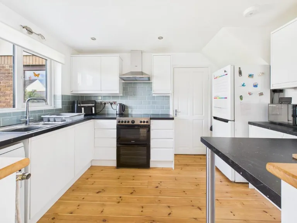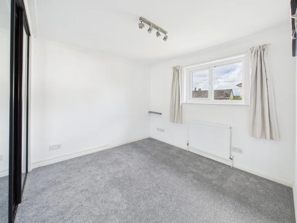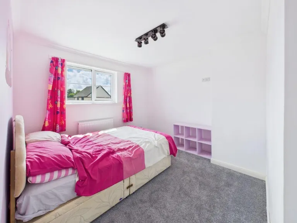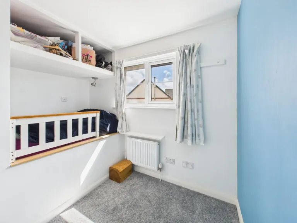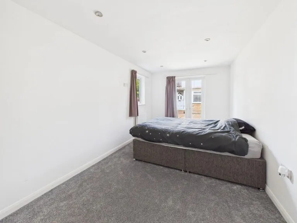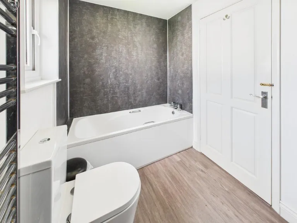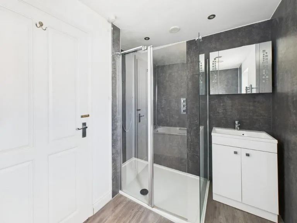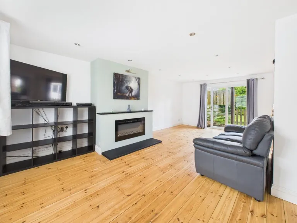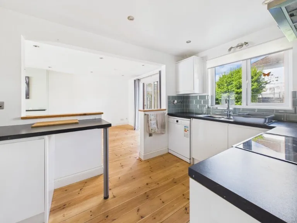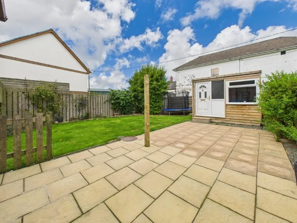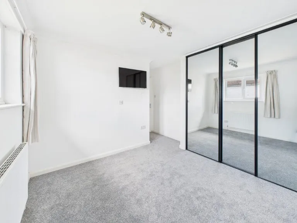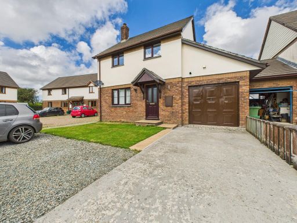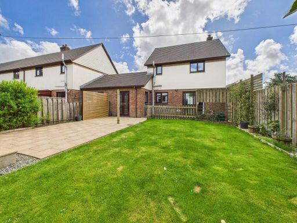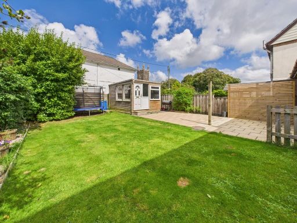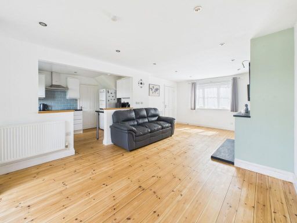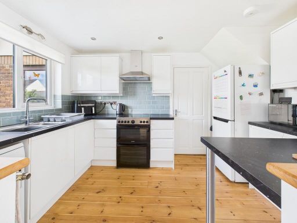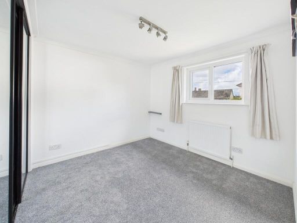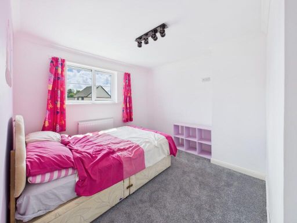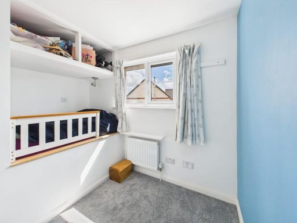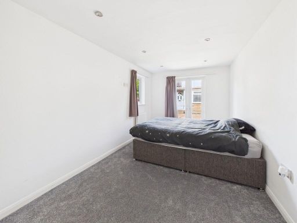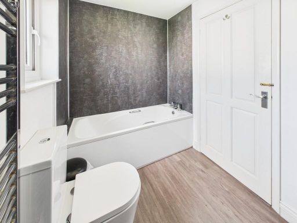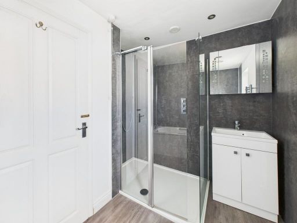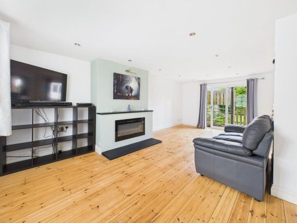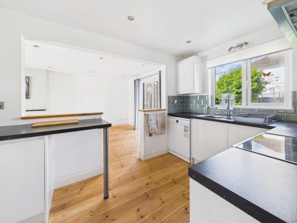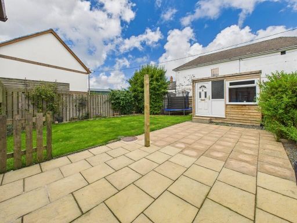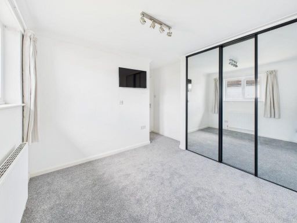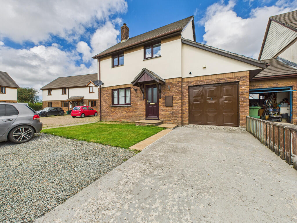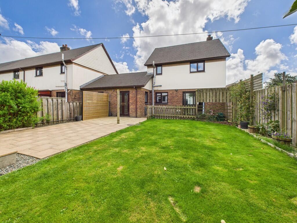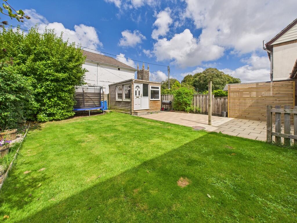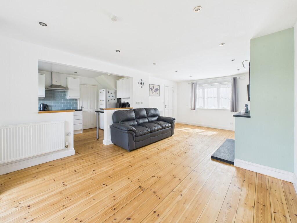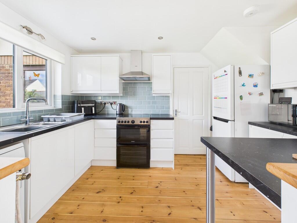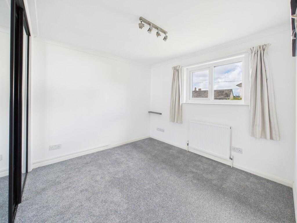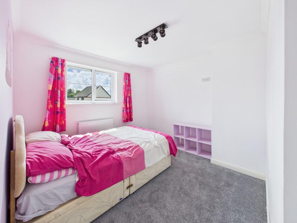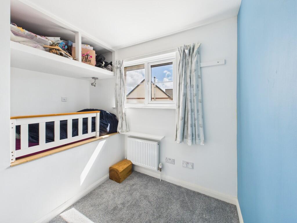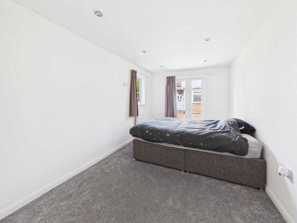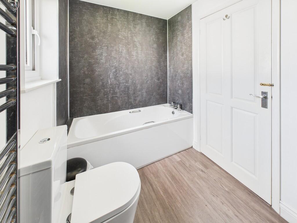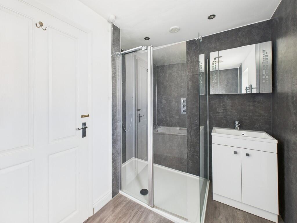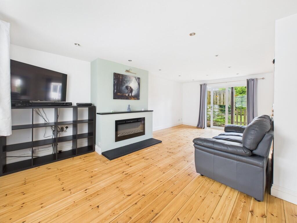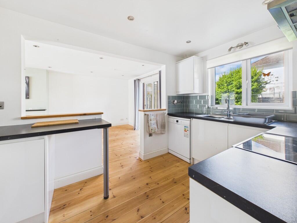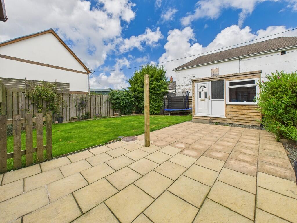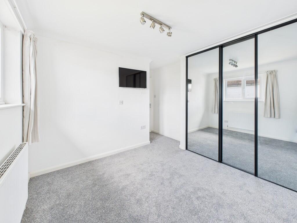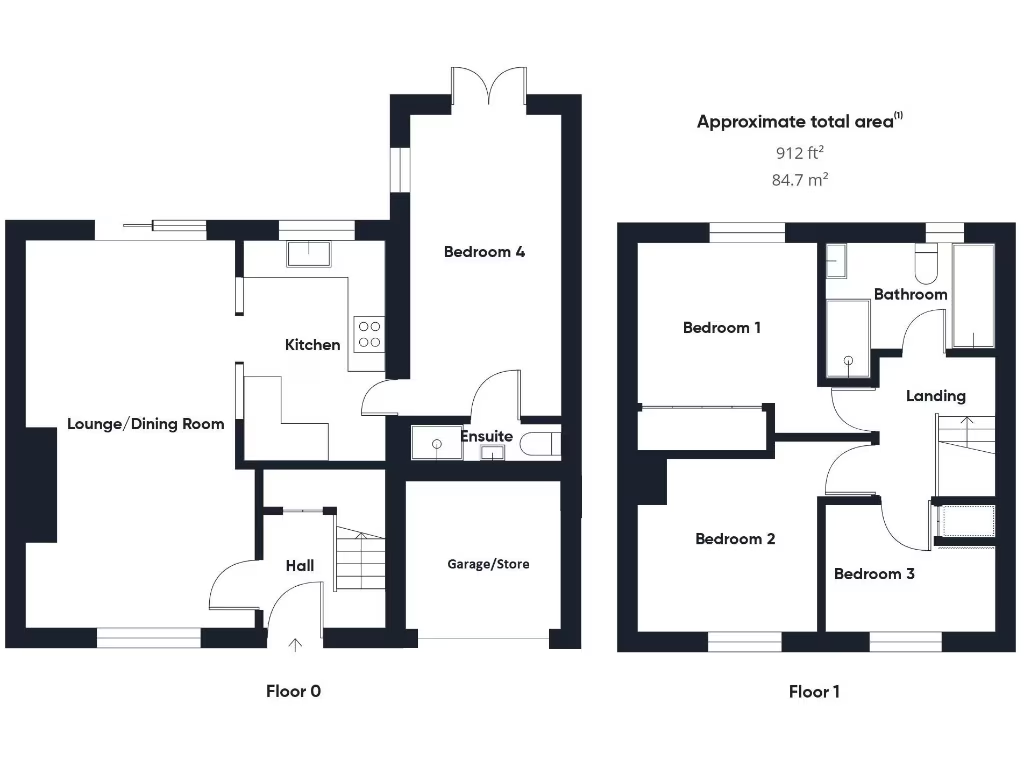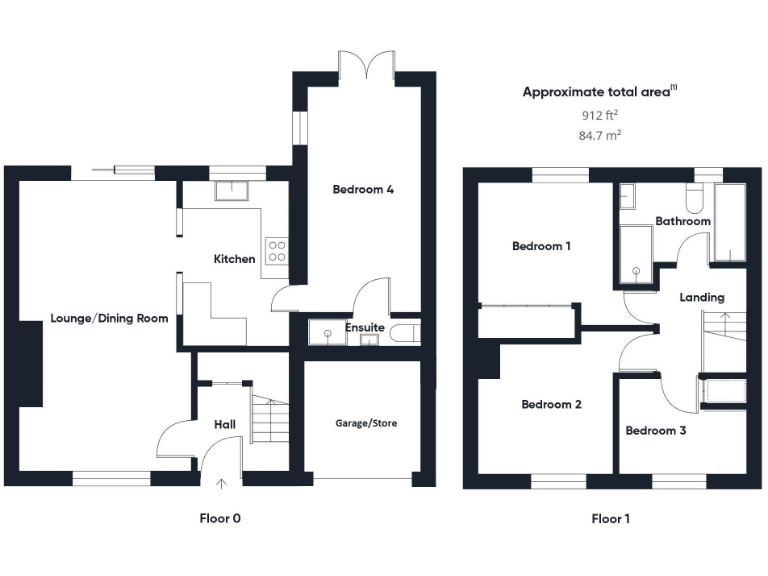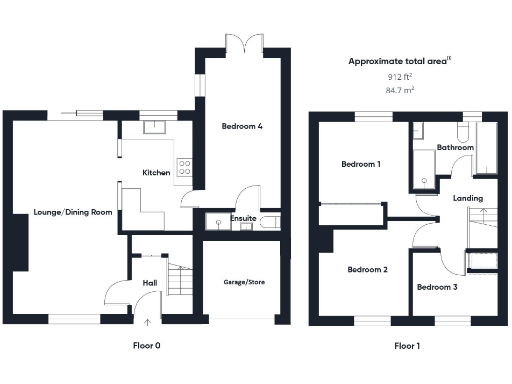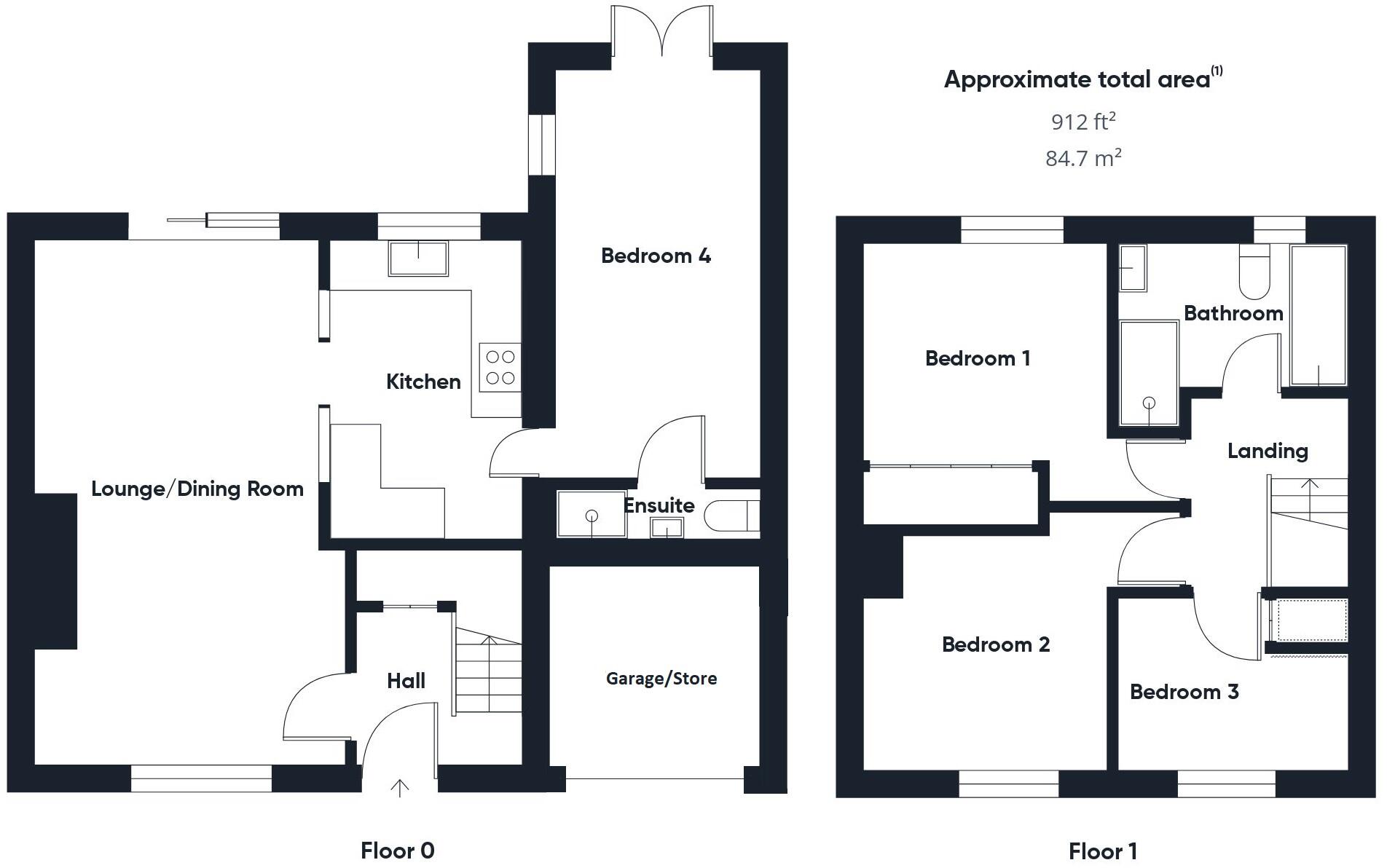Summary - 11 ST JOHNS DRIVE BRADWORTHY HOLSWORTHY EX22 7UR
4 bed 2 bath Link Detached House
Well-presented 4-bed village home with garden, parking and summerhouse..
Dual-aspect lounge/diner opening to enclosed rear garden
Ground-floor bedroom with ensuite — ideal guest or accessible living
Modern kitchen; well presented throughout, move-in ready
Garage/store with boiler and washer plumbing; compact internal space
Off-road parking for multiple vehicles and decent front lawn
Summerhouse included; good outdoor seating patio area
Uses LPG gas bottles for central heating, not mains gas
Modest overall size (~912 sq ft); limited living space upstairs
A well-presented 4-bedroom link-detached house in a quiet Bradworthy cul-de-sac, offered freehold with no onward chain. The property sits a level walk from the village square, primary school, pub and local shops, making it practical for everyday family life while retaining a rural, low-crime setting.
Ground floor accommodation includes a dual-aspect lounge/dining room that opens onto an enclosed rear garden, a modern kitchen and a generous ground-floor bedroom with ensuite — useful for guests or multi-generational living. The first floor provides three further bedrooms and a family bathroom. The garage/store houses the gas-fired boiler and offers laundry plumbing, though it is compact.
Practical strengths include off-road parking, a useful summerhouse, a decent plot with lawn and patio, excellent mobile signal and an affordable Council Tax (Band C). Note the property’s modest overall size (approximately 912 sq ft) and reliance on LPG gas bottles for central heating rather than a mains gas supply. Broadband speeds in the village are average and the location is rurally remote — attractive for countryside buyers but less convenient for frequent commuters.
This home will suit families wanting a move-in ready village house with flexible ground-floor accommodation, or buyers seeking a stable long-term rental in a quiet agricultural community. Modest cosmetic updating could increase value, but there are no significant structural or flooding risks reported.
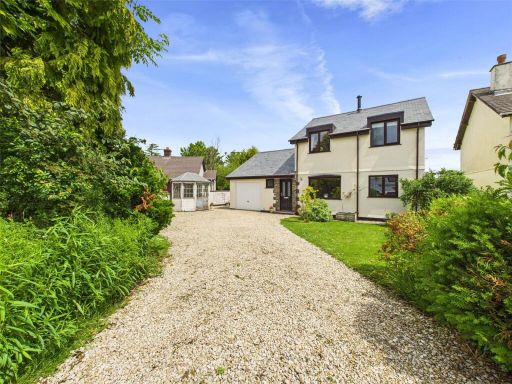 2 bedroom detached house for sale in Manor Park, Bradworthy, Holsworthy, EX22 — £325,000 • 2 bed • 1 bath • 999 ft²
2 bedroom detached house for sale in Manor Park, Bradworthy, Holsworthy, EX22 — £325,000 • 2 bed • 1 bath • 999 ft²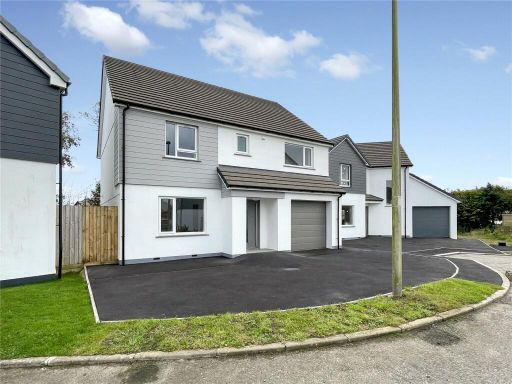 4 bedroom detached house for sale in Witheridge Close, Bradworthy, Holsworthy, Devon, EX22 — £435,000 • 4 bed • 2 bath • 1506 ft²
4 bedroom detached house for sale in Witheridge Close, Bradworthy, Holsworthy, Devon, EX22 — £435,000 • 4 bed • 2 bath • 1506 ft²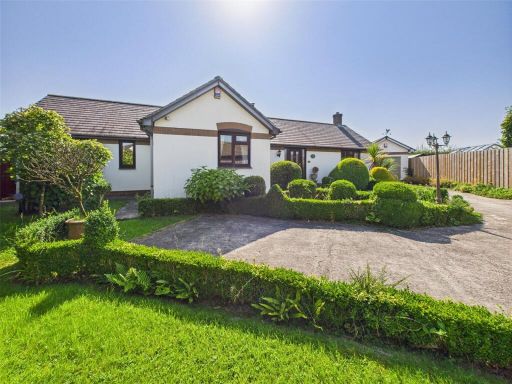 2 bedroom bungalow for sale in St. Johns Drive, Bradworthy, Holsworthy, EX22 — £450,000 • 2 bed • 2 bath • 1523 ft²
2 bedroom bungalow for sale in St. Johns Drive, Bradworthy, Holsworthy, EX22 — £450,000 • 2 bed • 2 bath • 1523 ft²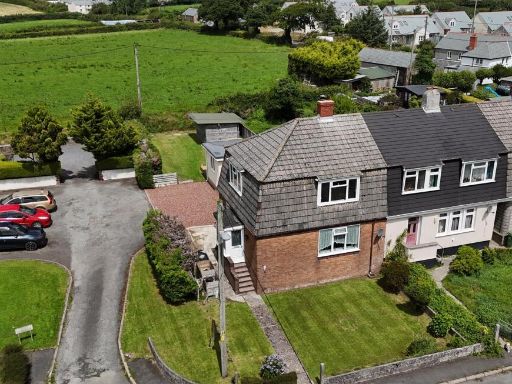 4 bedroom house for sale in Tuckers Park, Bradworthy, Holsworthy, EX22 — £280,000 • 4 bed • 2 bath • 917 ft²
4 bedroom house for sale in Tuckers Park, Bradworthy, Holsworthy, EX22 — £280,000 • 4 bed • 2 bath • 917 ft²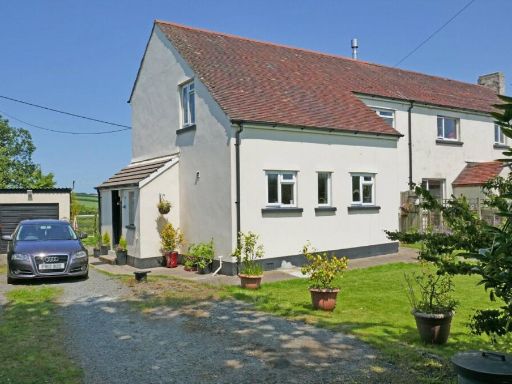 3 bedroom semi-detached house for sale in East Putford, Holsworthy, Devon, EX22 — £410,000 • 3 bed • 2 bath • 520 ft²
3 bedroom semi-detached house for sale in East Putford, Holsworthy, Devon, EX22 — £410,000 • 3 bed • 2 bath • 520 ft²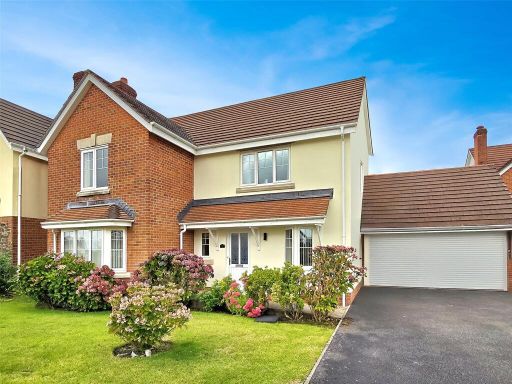 4 bedroom detached house for sale in The Willows, Chilsworthy, Holsworthy, Devon, EX22 — £480,000 • 4 bed • 2 bath • 1353 ft²
4 bedroom detached house for sale in The Willows, Chilsworthy, Holsworthy, Devon, EX22 — £480,000 • 4 bed • 2 bath • 1353 ft²