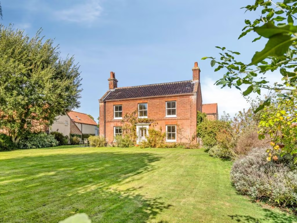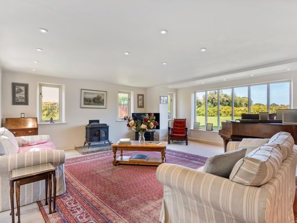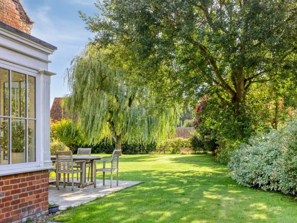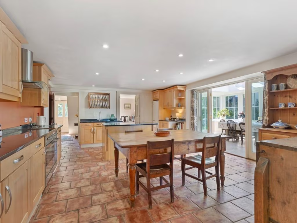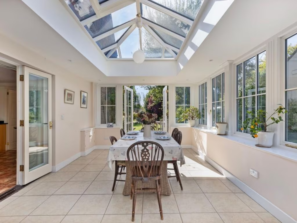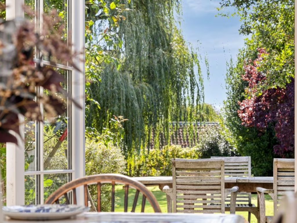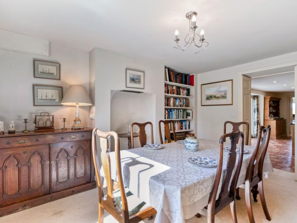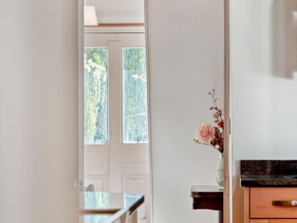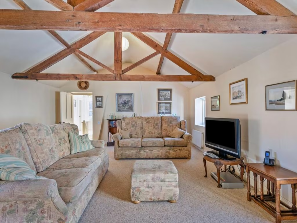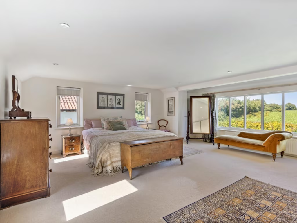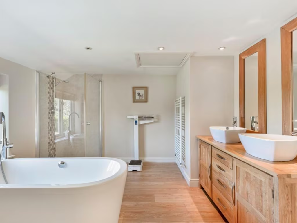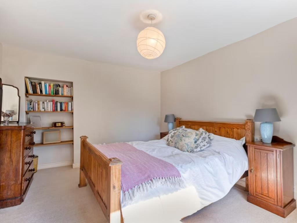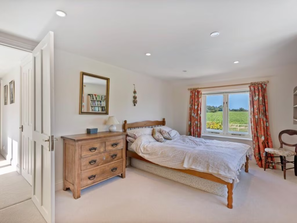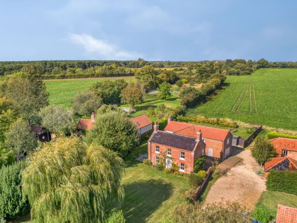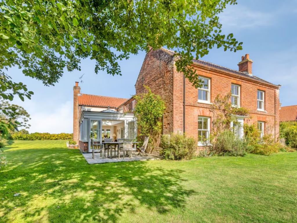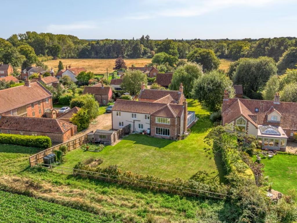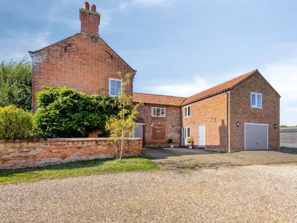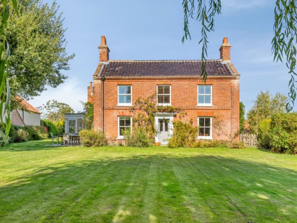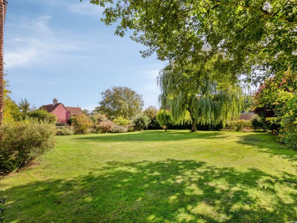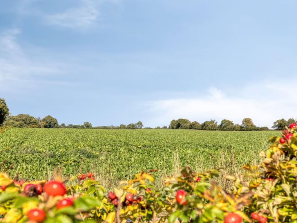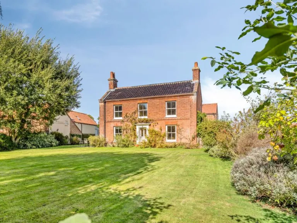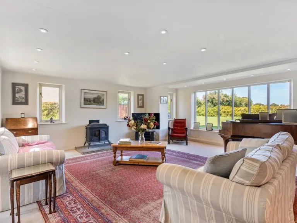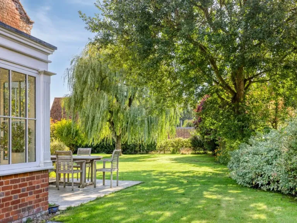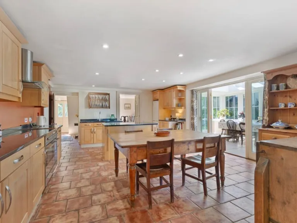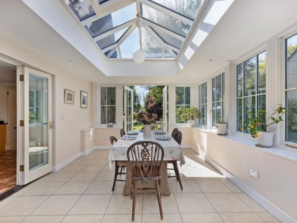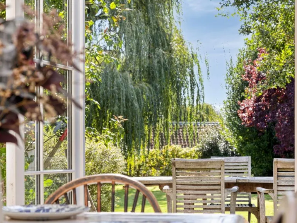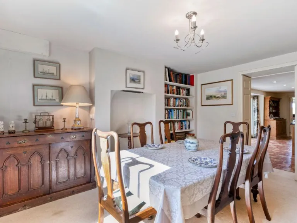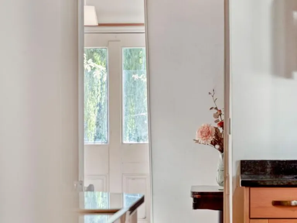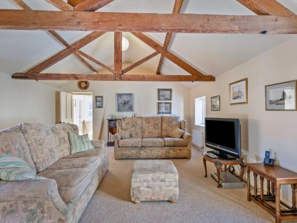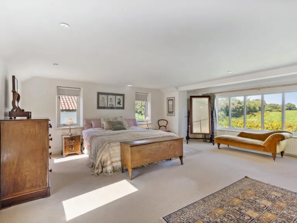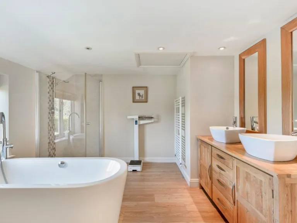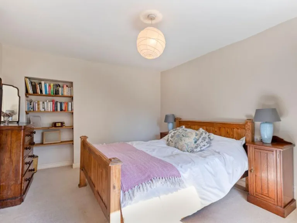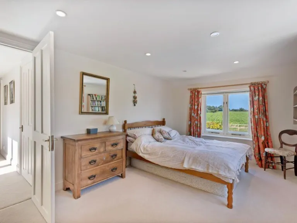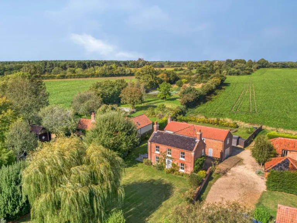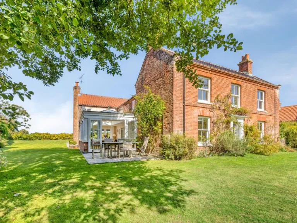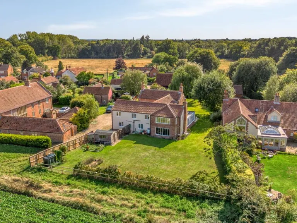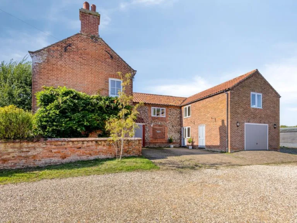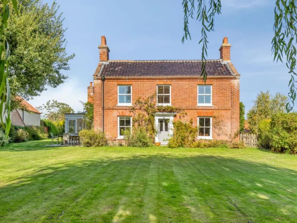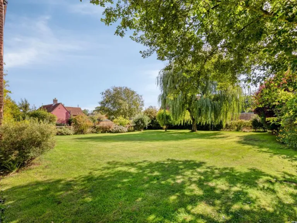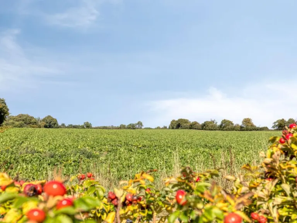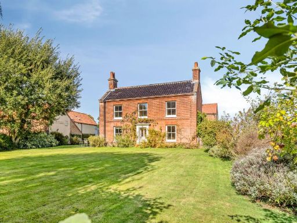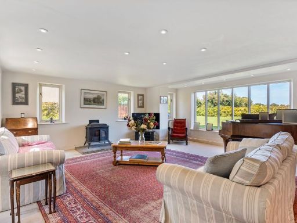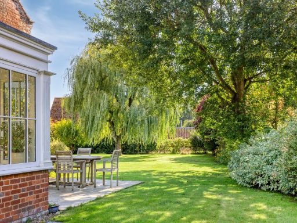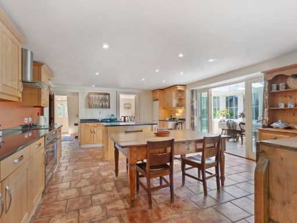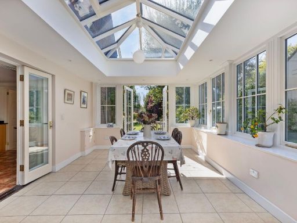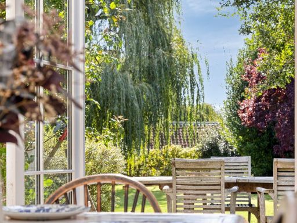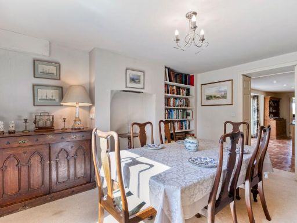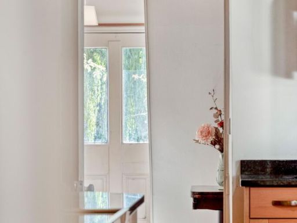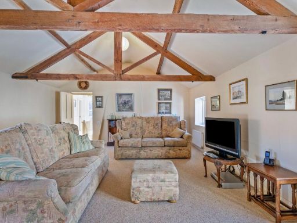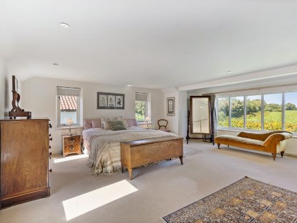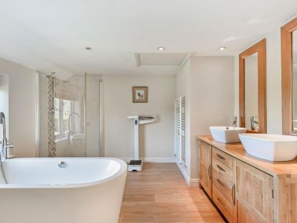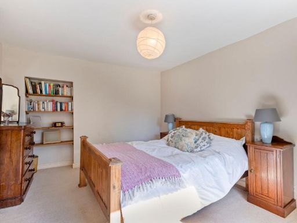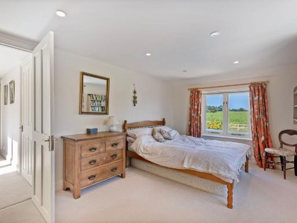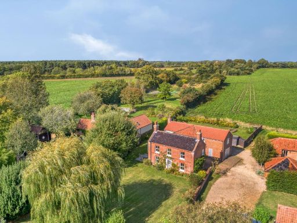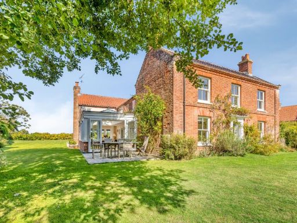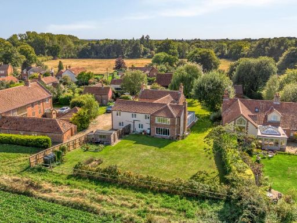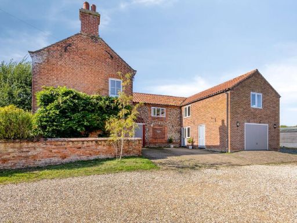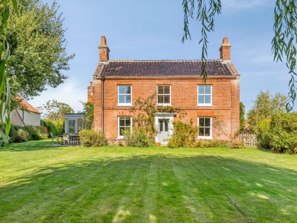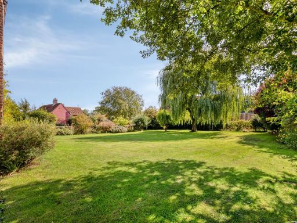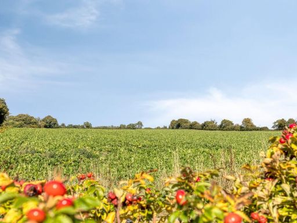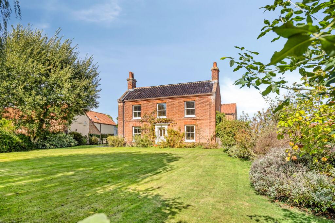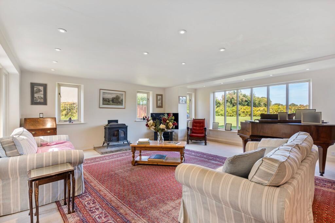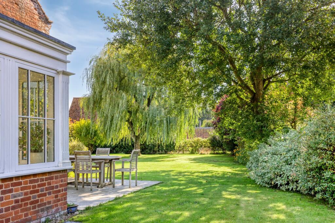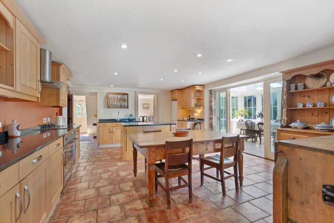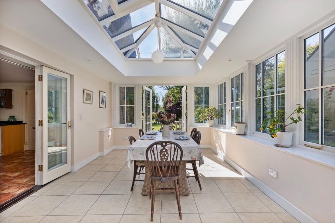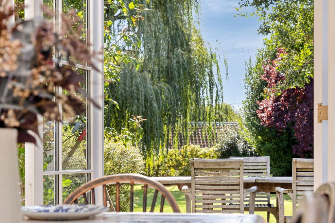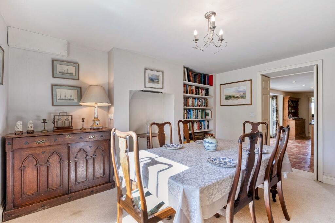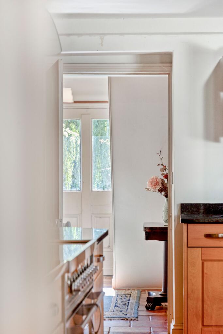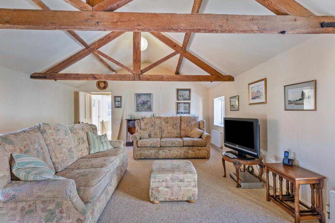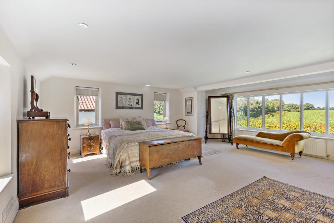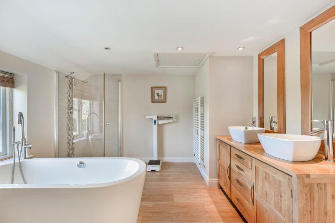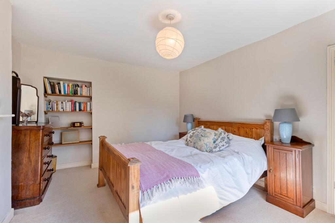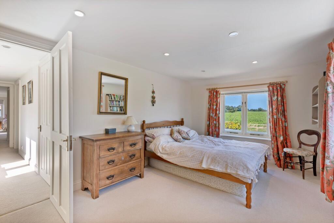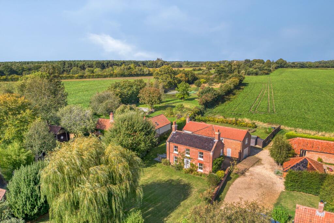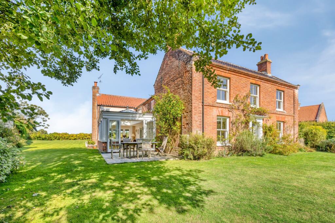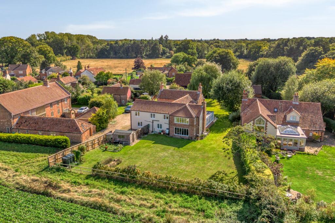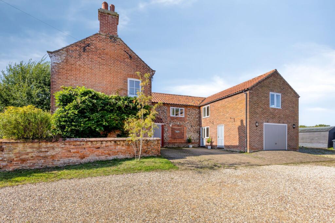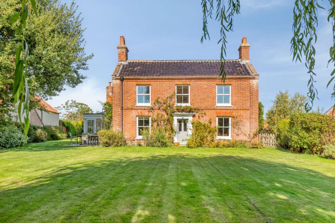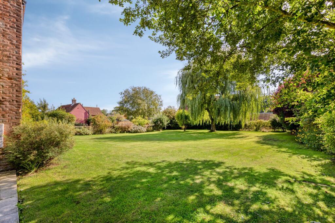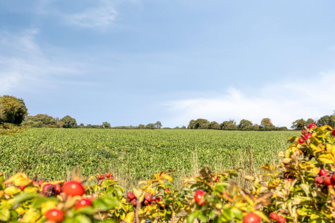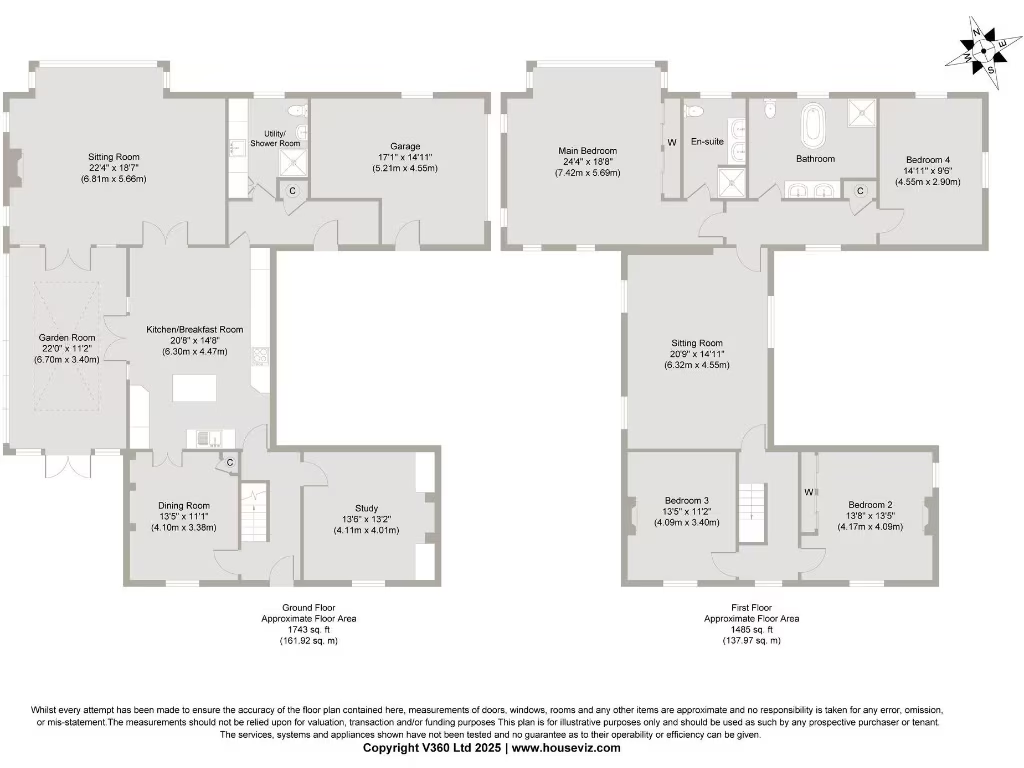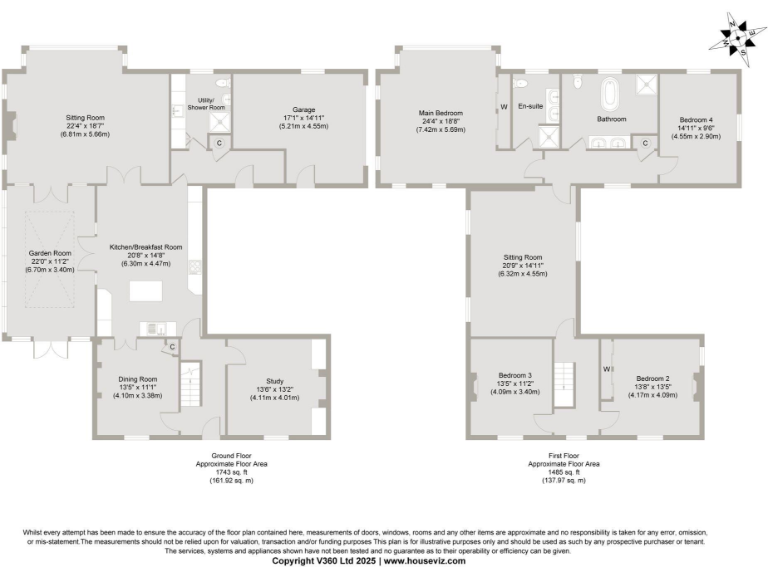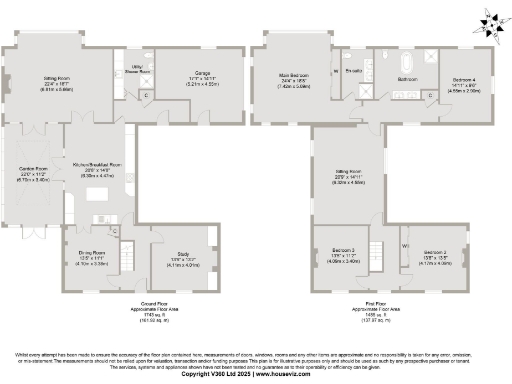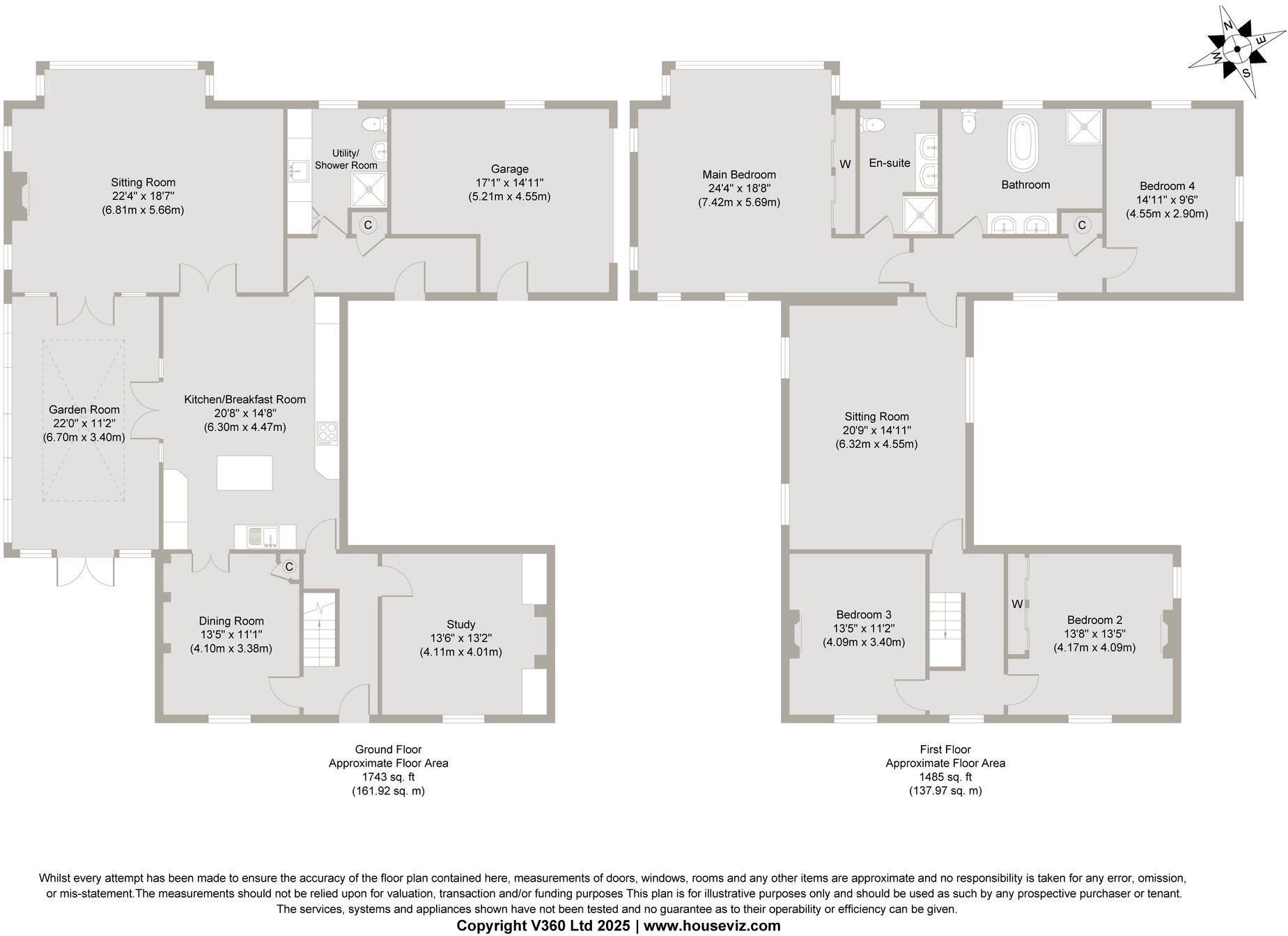Summary - BRICK KILN FARM ST GILES ROAD SWANTON NOVERS MELTON CONSTABLE NR24 2RB
4 bed 3 bath Detached
Spacious period home with large gardens and flexible living for family life.
- Large period farmhouse with panoramic farmland views
- Spacious kitchen/breakfast room with granite island
- Conservatory with underfloor heating to south terrace
- Principal suite with en suite and extensive countryside views
- Vaulted first-floor sitting room could convert to bedrooms
- Very large, landscaped gardens with private driveway and garage
- EPC E; solid brick walls assumed without insulation
- Slow broadband and average mobile signal in rural location
Brick Kiln Farm is a substantial period farmhouse that combines classic Norfolk character with spacious, flexible living across a generous plot. The home opens via a pamment‑tiled entrance hall into multiple reception rooms, a kitchen/breakfast hub with granite worktops and island, and a bright conservatory with underfloor heating that flows to a south‑facing terrace — ideal for summer entertaining. The triple‑aspect drawing room frames wide farmland views and centres on a wood‑burning stove for seasonal atmosphere.
The principal bedroom occupies an extended wing with panoramic countryside outlooks and an en suite; an additional vaulted first‑floor sitting room provides a quiet retreat or straightforward conversion into extra bedrooms if required. Practical ground‑floor amenities include a boot room, utility, shower/WC, and an integral garage with ample driveway parking. The gardens are attractively landscaped, private and very large, including a paved terrace, lawns, specimen planting and easy access to open fields.
Considerations for buyers: the property sits in a rural location with average local services — mobile signal is average and broadband speeds are slow. The home has an Energy Performance Rating of E and solid brick walls are assumed to be without cavity insulation, so buyers should expect potential energy‑efficiency work. Council tax sits above average. Heating information is mixed in the listing: electric storage heaters are noted as the main heating, and an oil tank is recorded as recently installed; buyers should verify the current heating system and running costs.
This is a strong proposition for families or those seeking roomy countryside living with scope to adapt internal space. It will suit buyers wanting character, privacy and land, and who are prepared to address the usual energy‑upgrades and connectivity limitations that come with an attractive rural farmhouse.
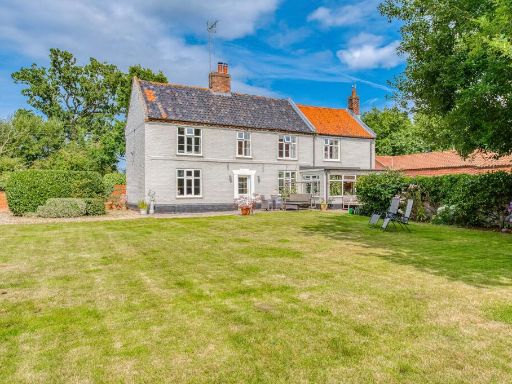 5 bedroom detached house for sale in Manor Road, North Walsham, NR28 — £600,000 • 5 bed • 3 bath • 1872 ft²
5 bedroom detached house for sale in Manor Road, North Walsham, NR28 — £600,000 • 5 bed • 3 bath • 1872 ft²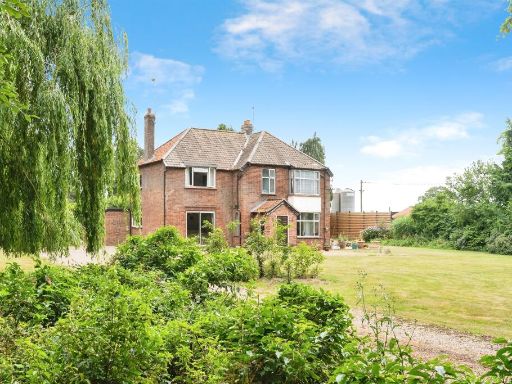 5 bedroom character property for sale in Hill Farm, Oxwick, Fakenham, NR21 — £750,000 • 5 bed • 2 bath • 1314 ft²
5 bedroom character property for sale in Hill Farm, Oxwick, Fakenham, NR21 — £750,000 • 5 bed • 2 bath • 1314 ft²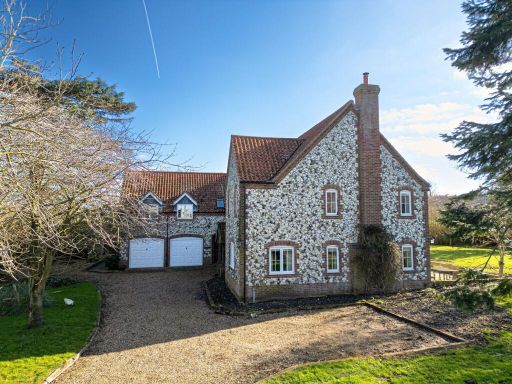 5 bedroom detached house for sale in Chain Free in Brancaster, PE31 — £1,500,000 • 5 bed • 3 bath • 4126 ft²
5 bedroom detached house for sale in Chain Free in Brancaster, PE31 — £1,500,000 • 5 bed • 3 bath • 4126 ft²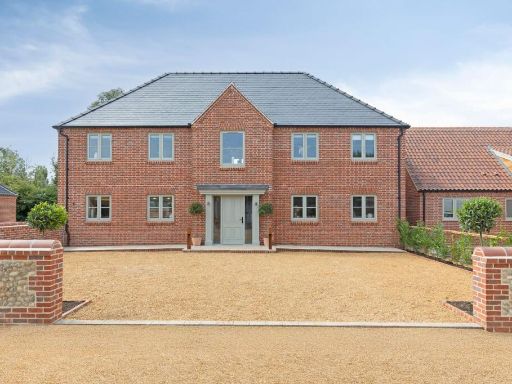 4 bedroom detached house for sale in Chain Free in Kettlestone, Discover The Farmhouse, NR21 — £1,000,000 • 4 bed • 4 bath • 2699 ft²
4 bedroom detached house for sale in Chain Free in Kettlestone, Discover The Farmhouse, NR21 — £1,000,000 • 4 bed • 4 bath • 2699 ft²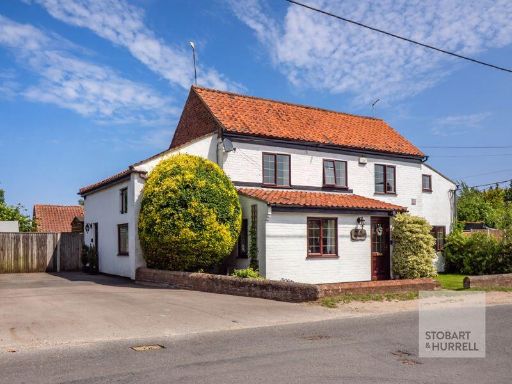 4 bedroom detached house for sale in The Old Wheelwrights, Happisburgh Road, White Horse Common, North Walsham, Norfolk, NR28 — £500,000 • 4 bed • 2 bath • 2200 ft²
4 bedroom detached house for sale in The Old Wheelwrights, Happisburgh Road, White Horse Common, North Walsham, Norfolk, NR28 — £500,000 • 4 bed • 2 bath • 2200 ft²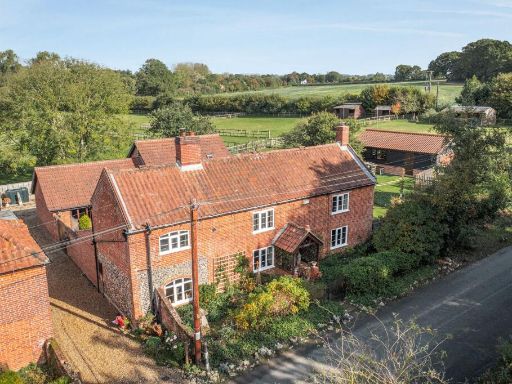 5 bedroom detached house for sale in Alderford Common, Swannington, Norwich, NR9 — £700,000 • 5 bed • 3 bath • 3087 ft²
5 bedroom detached house for sale in Alderford Common, Swannington, Norwich, NR9 — £700,000 • 5 bed • 3 bath • 3087 ft²