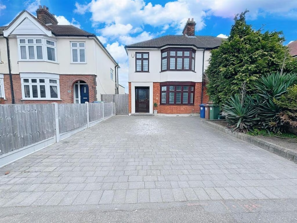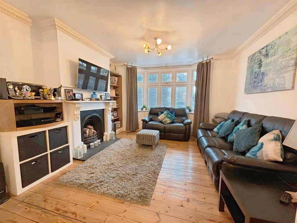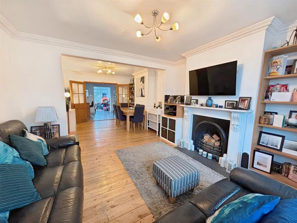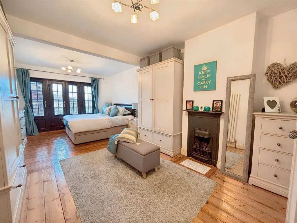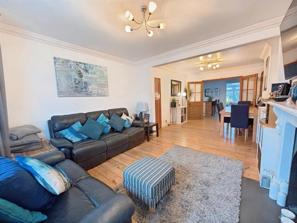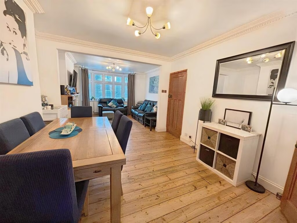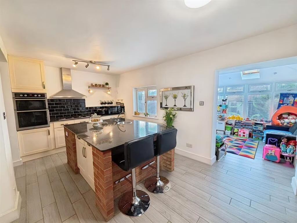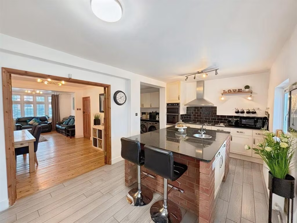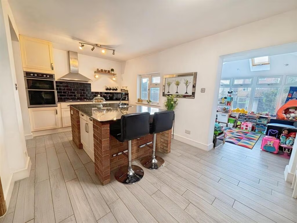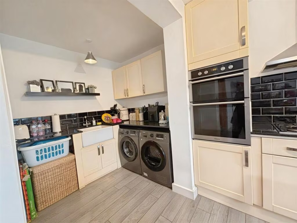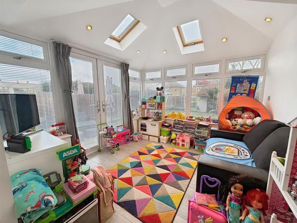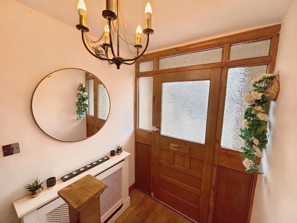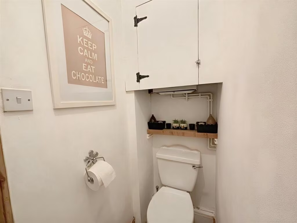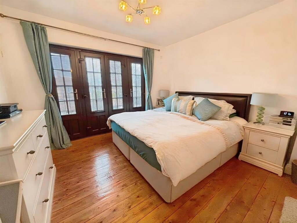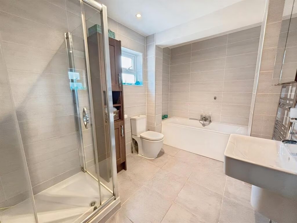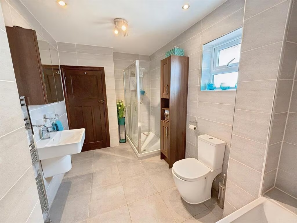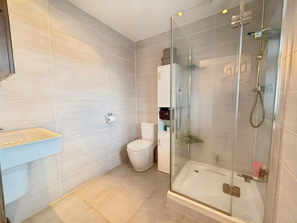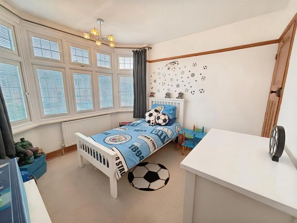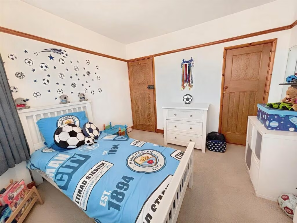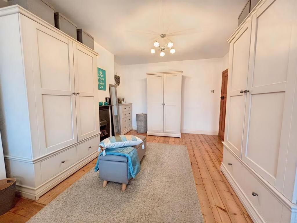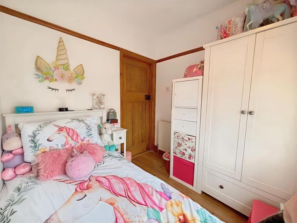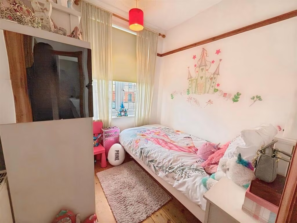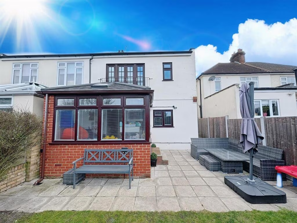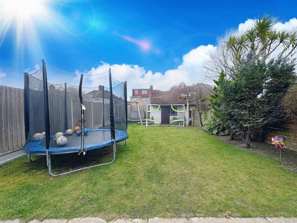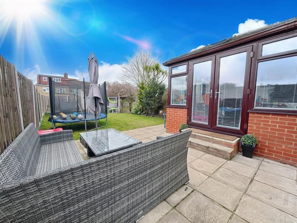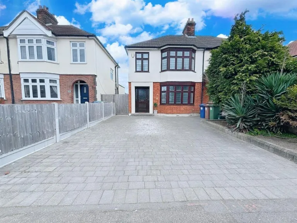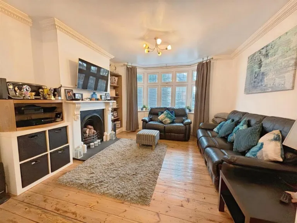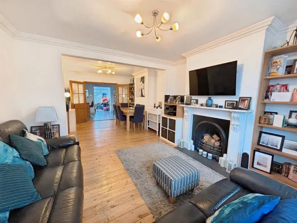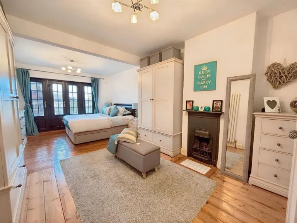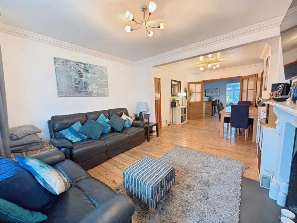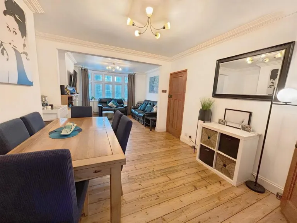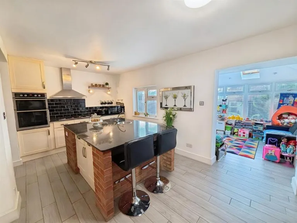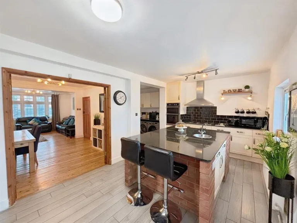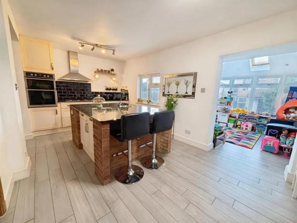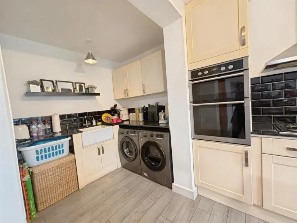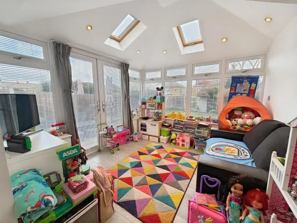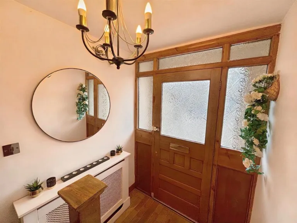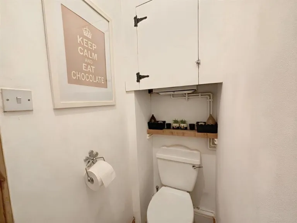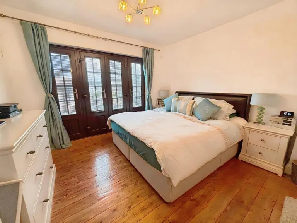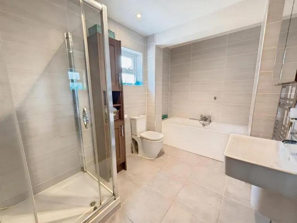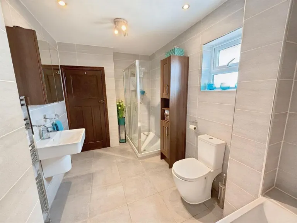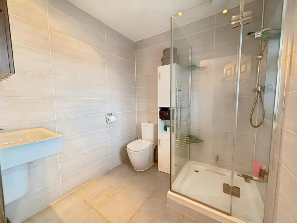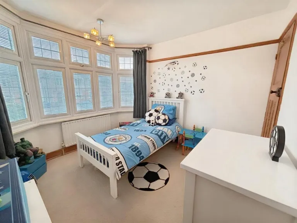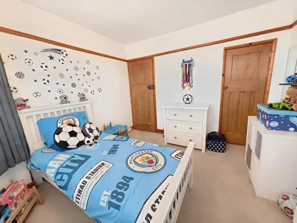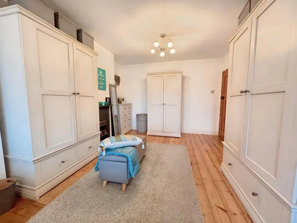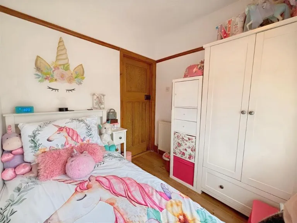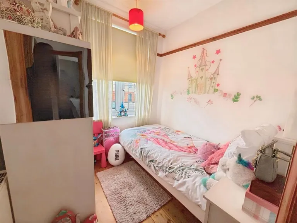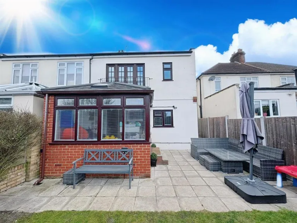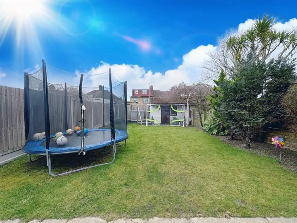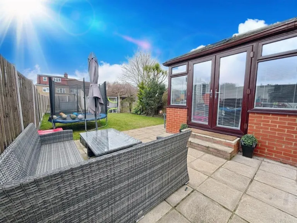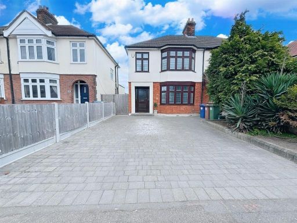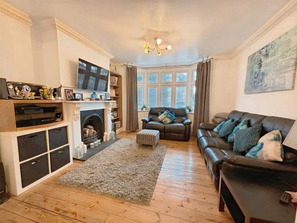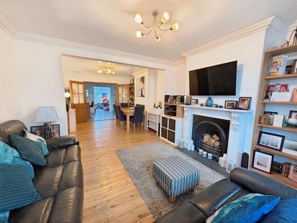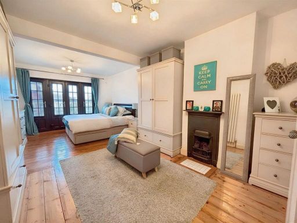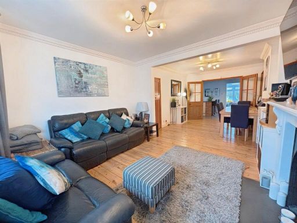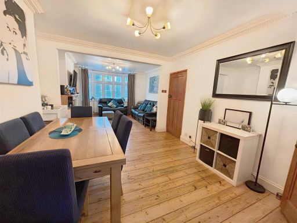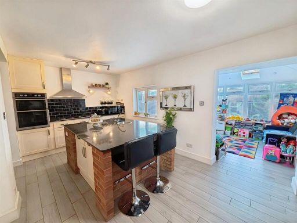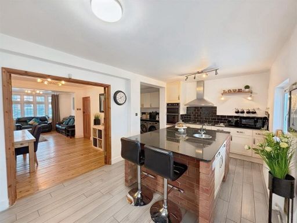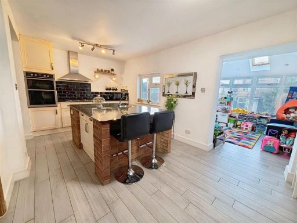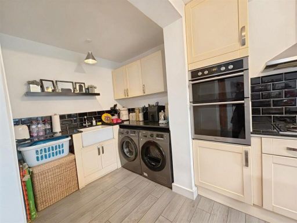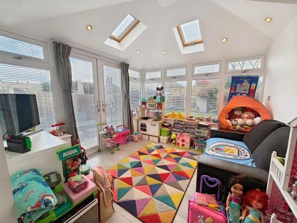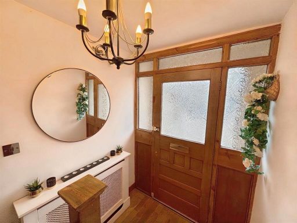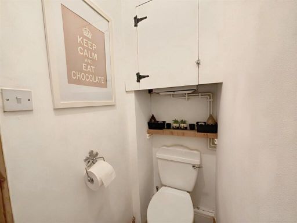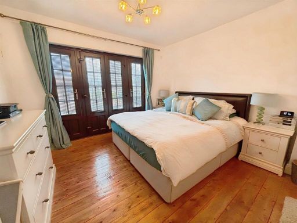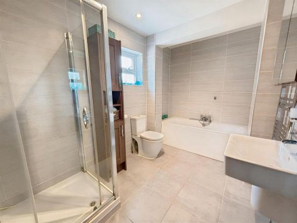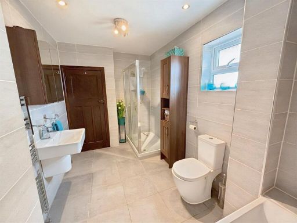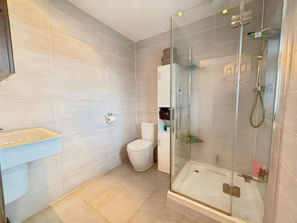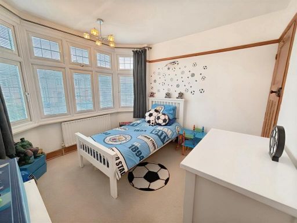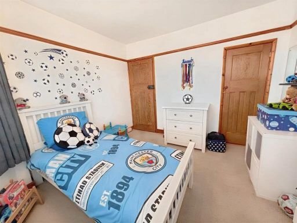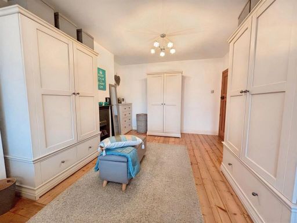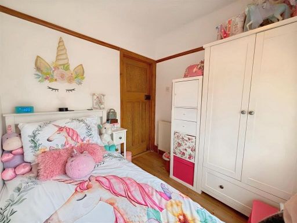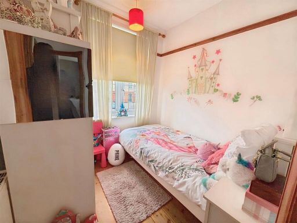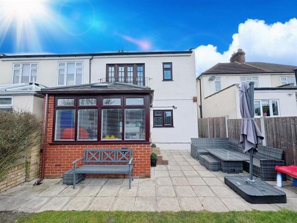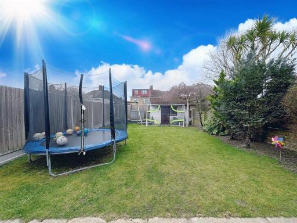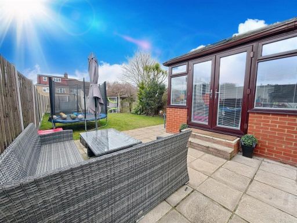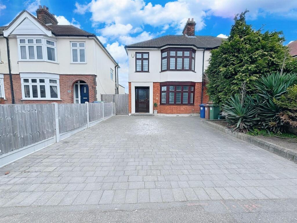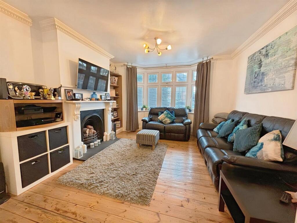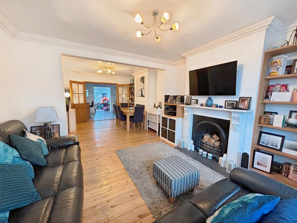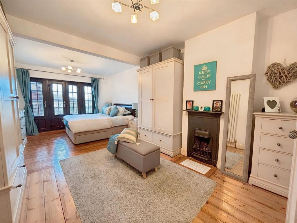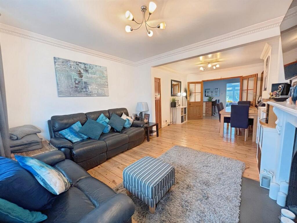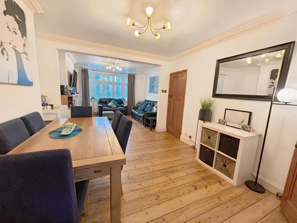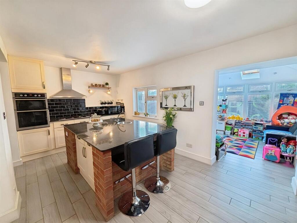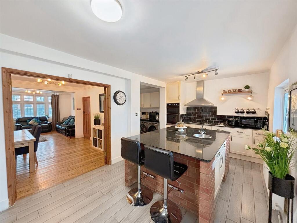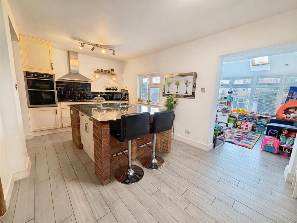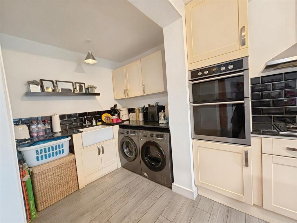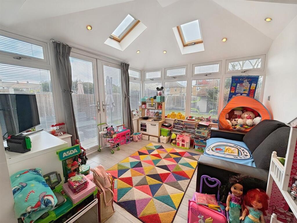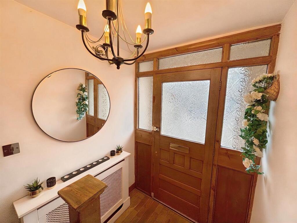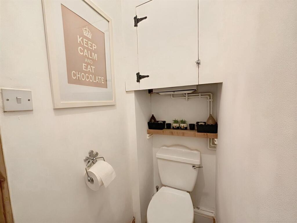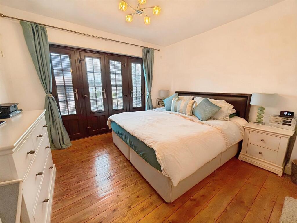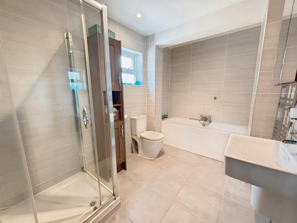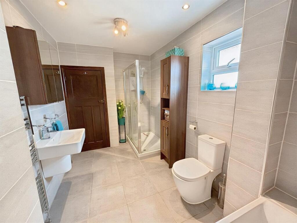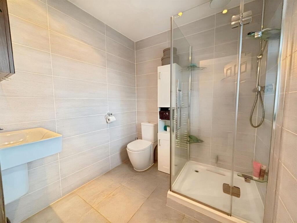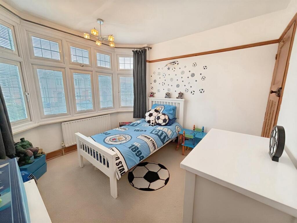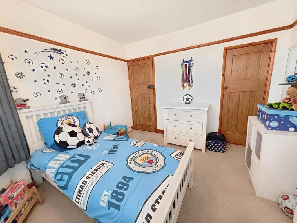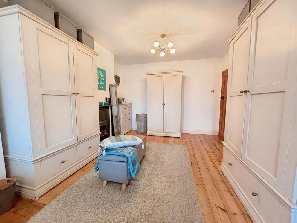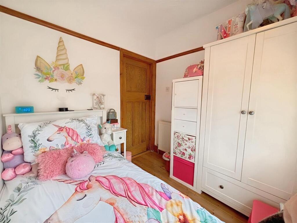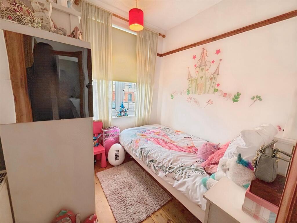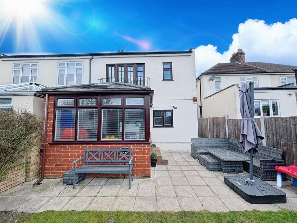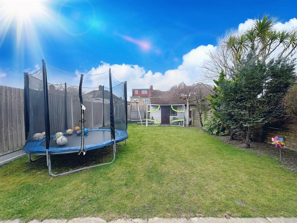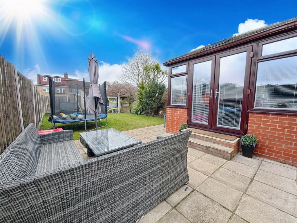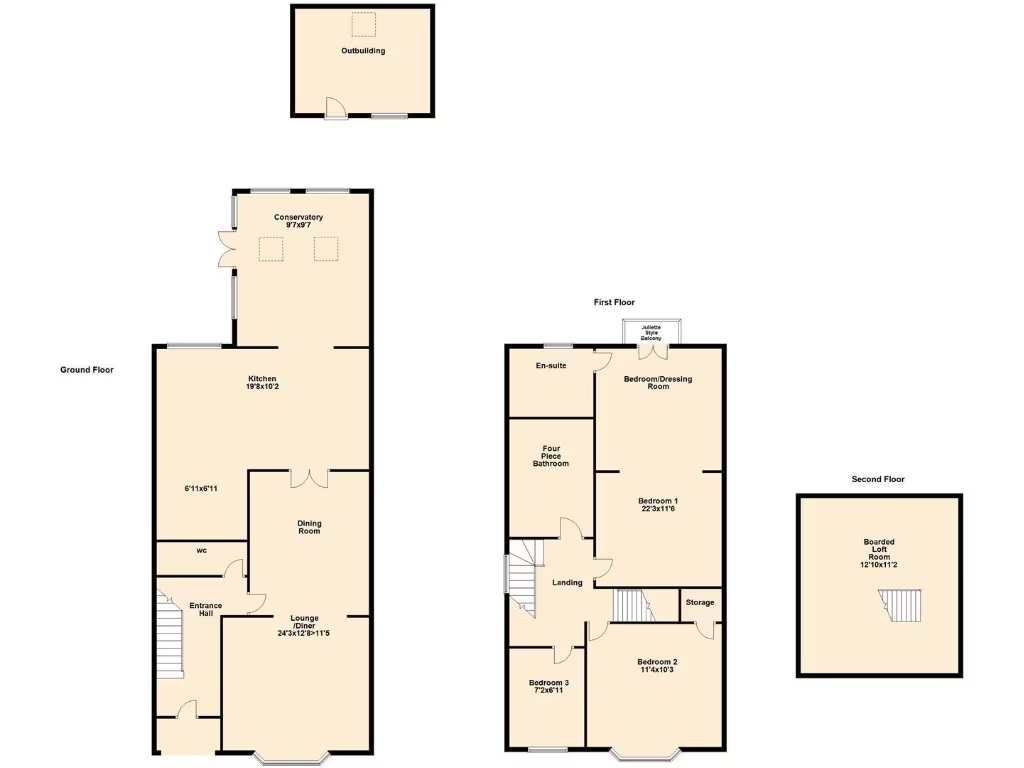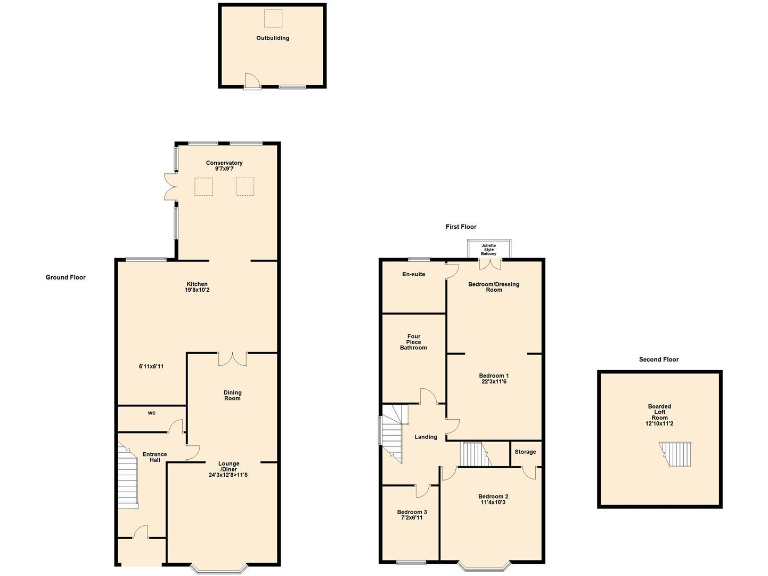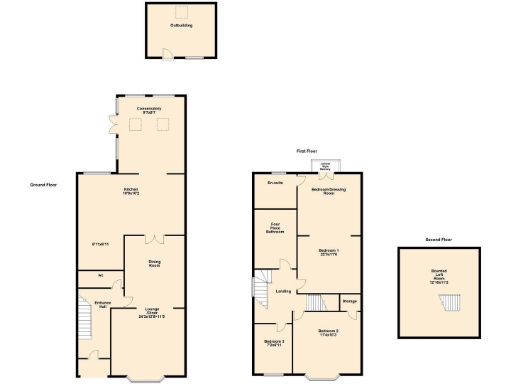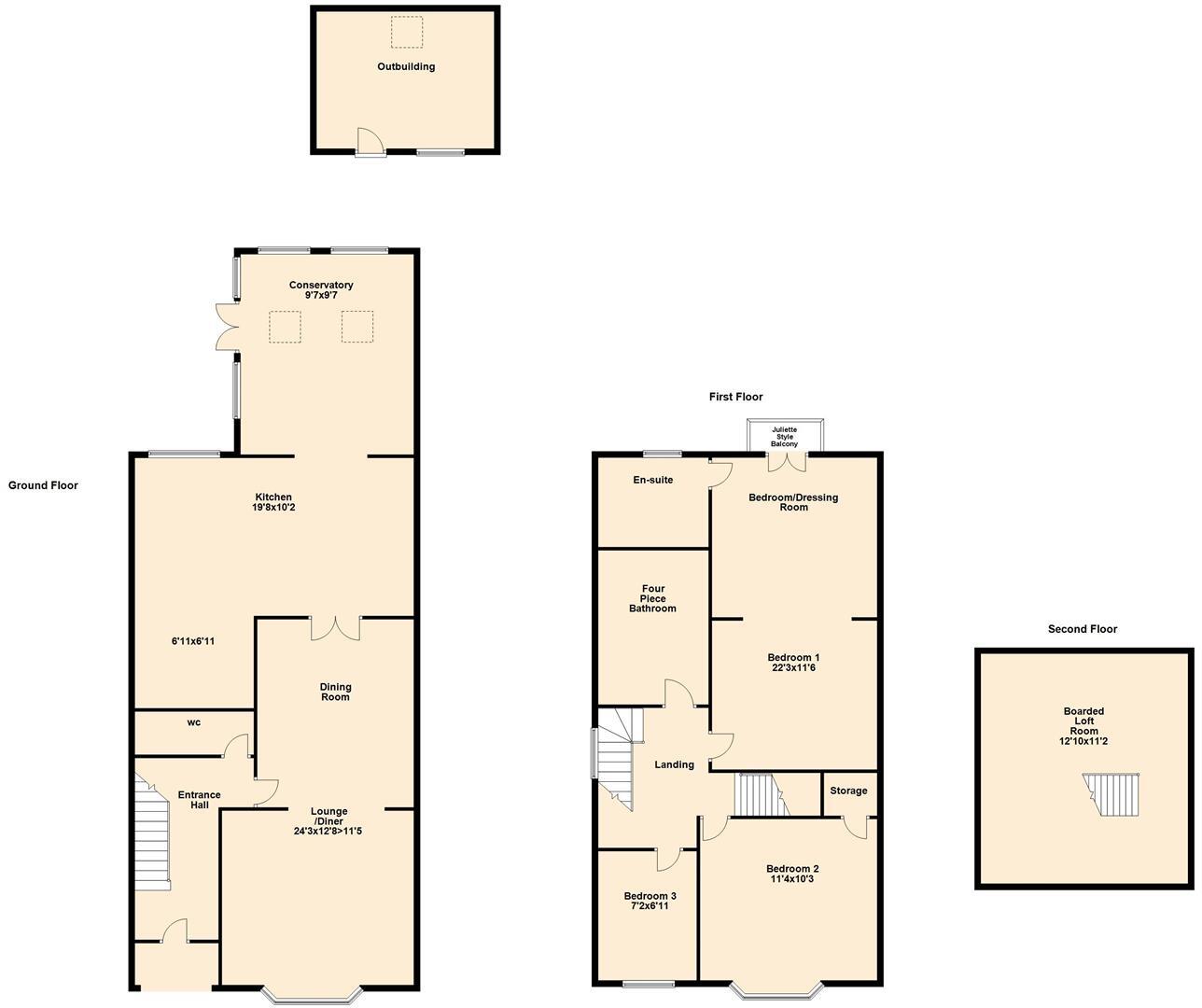Summary - 245 RECTORY ROAD GRAYS RM17 5SW
3 bed 3 bath Semi-Detached
Well-presented three-bedroom period home with loft potential and ample parking.
- Three well-proportioned bedrooms, including principal with en-suite
- Large boarded loft room with office or conversion potential
- Bay-front lounge/diner, wooden floors and feature fireplace
- L-shaped kitchen with conservatory opening to mature garden
- Driveway parking for multiple cars; brick-built shed with electrics
- Double glazing fitted after 2002; mains gas central heating
- Solid brick walls assumed uninsulated — potential insulation required
- Council Tax Band C; average-sized plot in sought-after area
This well-presented 1930s semi-detached house on Rectory Road offers comfortable family living with practical commuter links. The ground floor flows from an impressive entrance hall into a bay-front lounge/diner, an L-shaped kitchen and a conservatory that opens onto a mature rear garden — a layout made for everyday family life and occasional entertaining.
Upstairs are three well-proportioned bedrooms, the principal with an en-suite, plus a generous four-piece family bathroom and a large boarded loft room that provides flexible space for a home office, playroom or substantial storage. The driveway provides off-street parking for multiple cars and a brick-built shed with electrics adds useful outbuilding storage.
The house is largely move-in ready with modern decor and double glazing fitted post-2002, but buyers should note the original solid brick construction is assumed to have no cavity insulation and may benefit from wall insulation works to improve energy efficiency. Council Tax Band C and mains gas central heating keep running costs straightforward.
Positioned close to Grays station (C2C), A13/M25 links and several “Good” primary and secondary schools, the property suits families and commuters seeking a period home with ready-to-use living space and scope to add value by improving insulation or adapting the boarded loft.
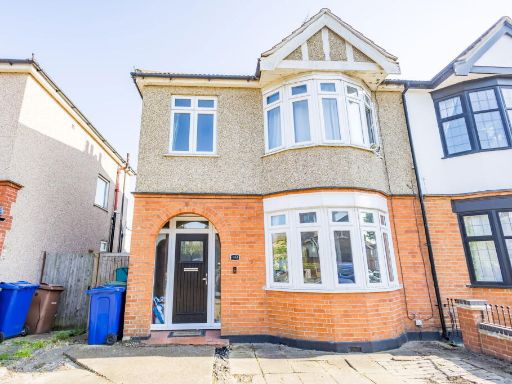 3 bedroom semi-detached house for sale in Lenmore Avenue, Grays, RM17 5NZ, RM17 — £450,000 • 3 bed • 2 bath • 1016 ft²
3 bedroom semi-detached house for sale in Lenmore Avenue, Grays, RM17 5NZ, RM17 — £450,000 • 3 bed • 2 bath • 1016 ft²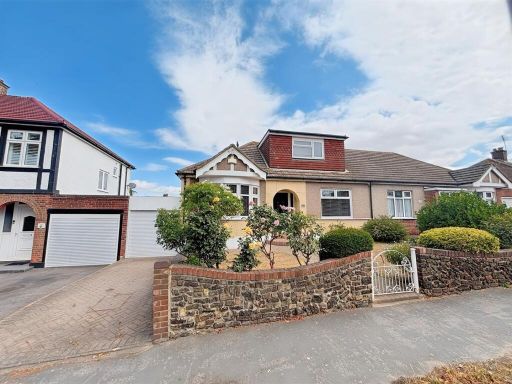 3 bedroom semi-detached house for sale in Chadwell Road, Grays, RM17 — £450,000 • 3 bed • 1 bath • 1112 ft²
3 bedroom semi-detached house for sale in Chadwell Road, Grays, RM17 — £450,000 • 3 bed • 1 bath • 1112 ft²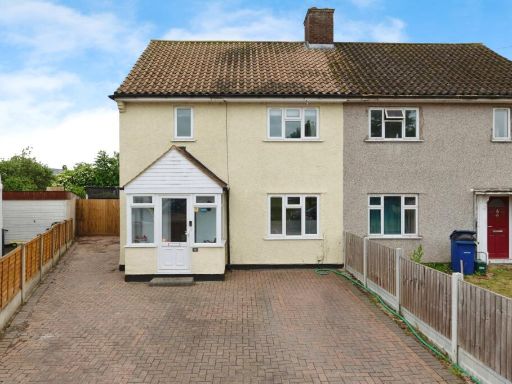 3 bedroom semi-detached house for sale in Cambridge Gardens, Grays, Essex, RM16 — £425,000 • 3 bed • 2 bath • 1188 ft²
3 bedroom semi-detached house for sale in Cambridge Gardens, Grays, Essex, RM16 — £425,000 • 3 bed • 2 bath • 1188 ft²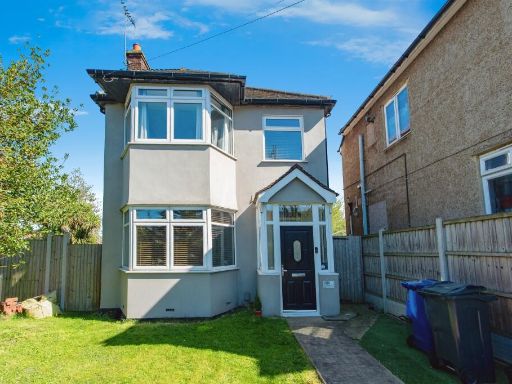 3 bedroom detached house for sale in Rectory Road, Grays, RM17 — £450,000 • 3 bed • 1 bath • 1122 ft²
3 bedroom detached house for sale in Rectory Road, Grays, RM17 — £450,000 • 3 bed • 1 bath • 1122 ft²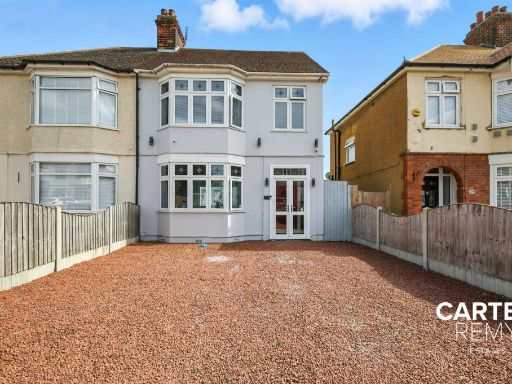 4 bedroom semi-detached house for sale in Rectory Road, Grays, RM17 — £500,000 • 4 bed • 2 bath • 1277 ft²
4 bedroom semi-detached house for sale in Rectory Road, Grays, RM17 — £500,000 • 4 bed • 2 bath • 1277 ft² 3 bedroom semi-detached house for sale in Heath View Road, Grays, RM16 — £400,000 • 3 bed • 1 bath • 1005 ft²
3 bedroom semi-detached house for sale in Heath View Road, Grays, RM16 — £400,000 • 3 bed • 1 bath • 1005 ft²