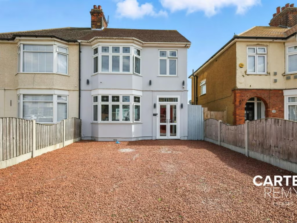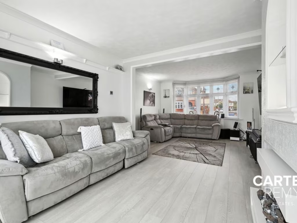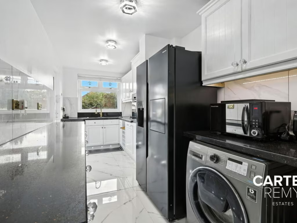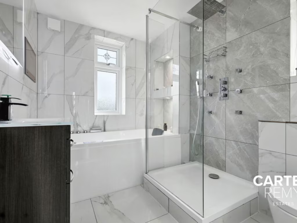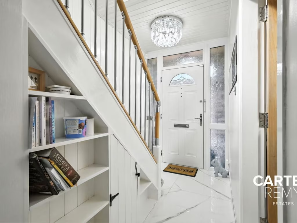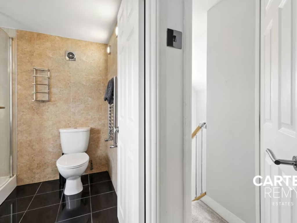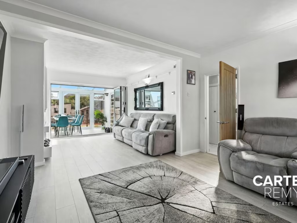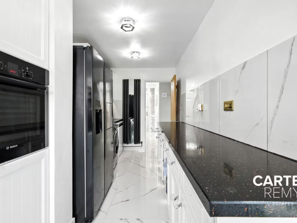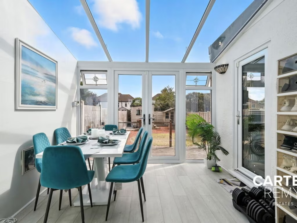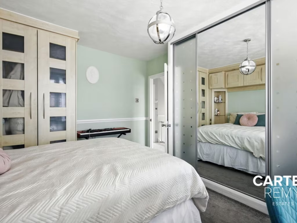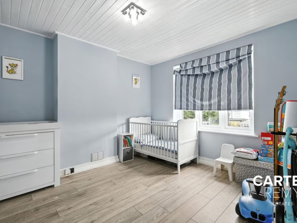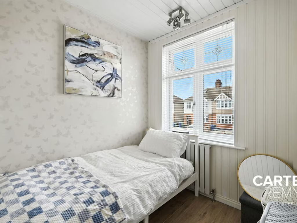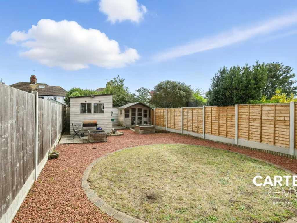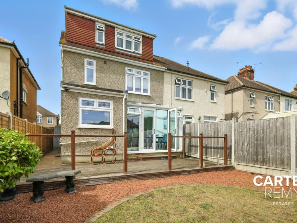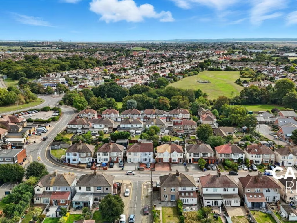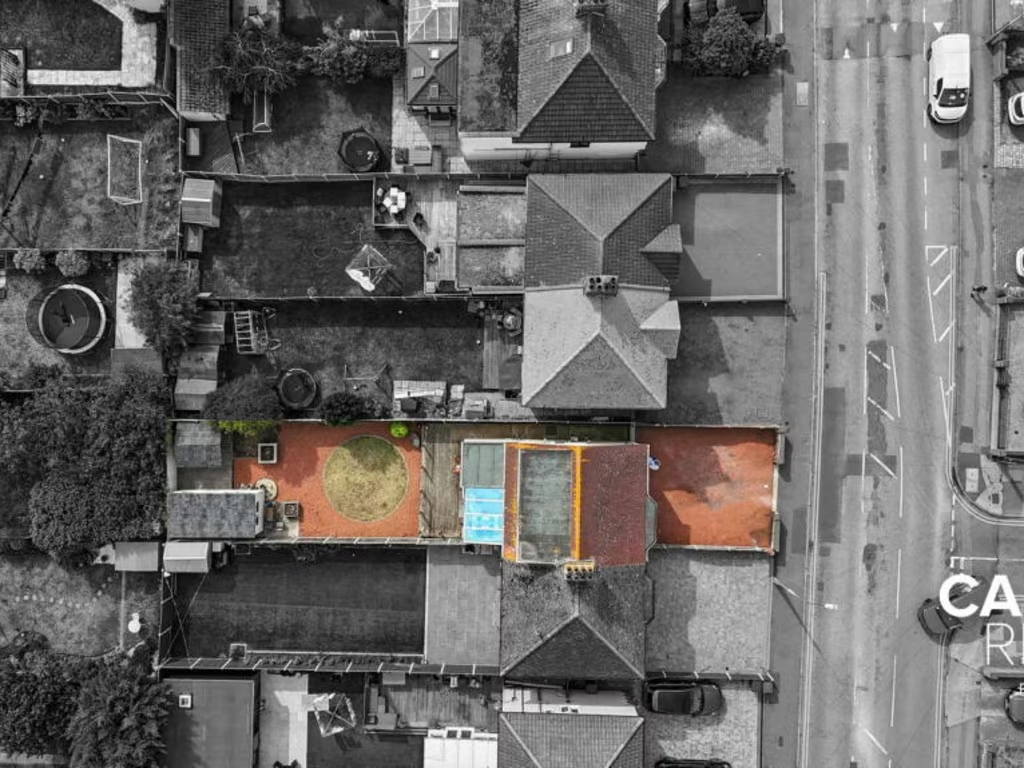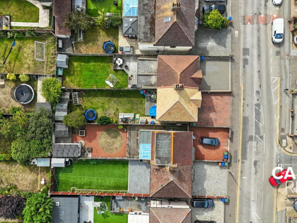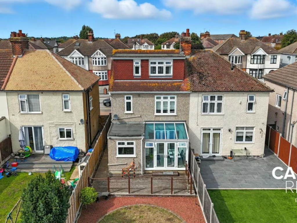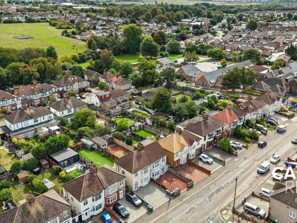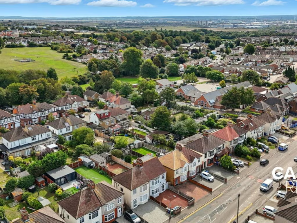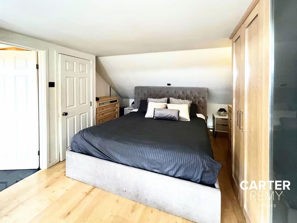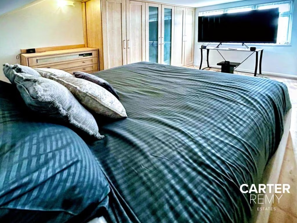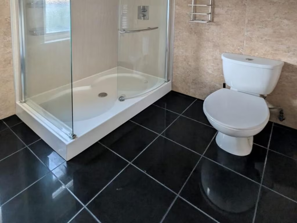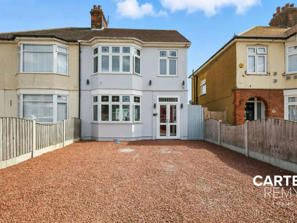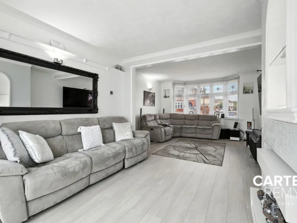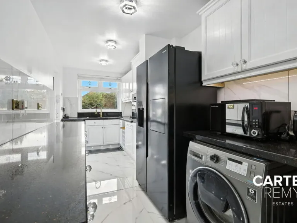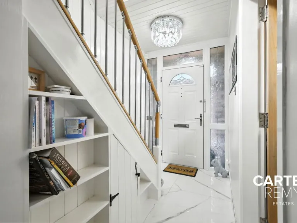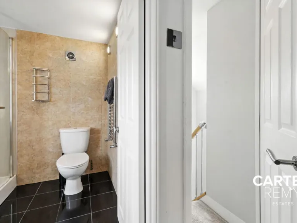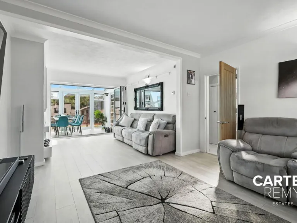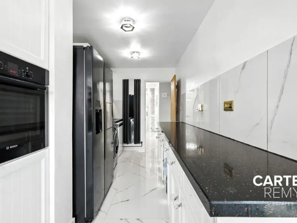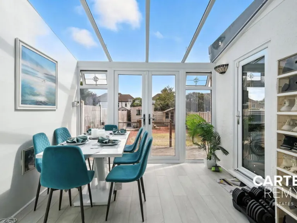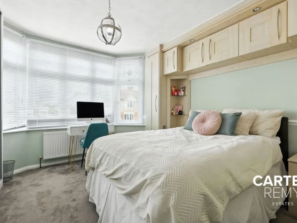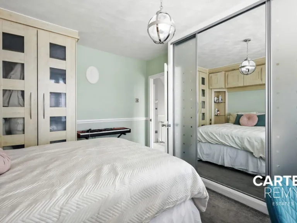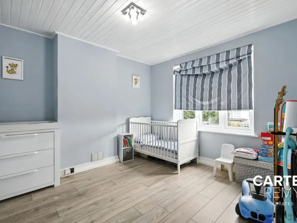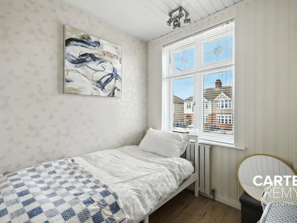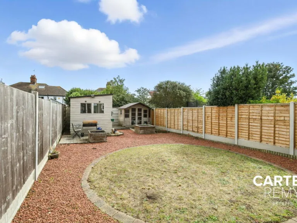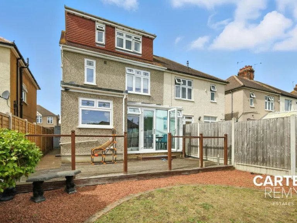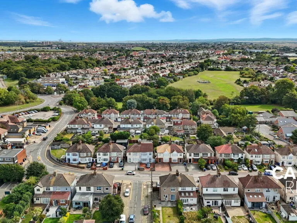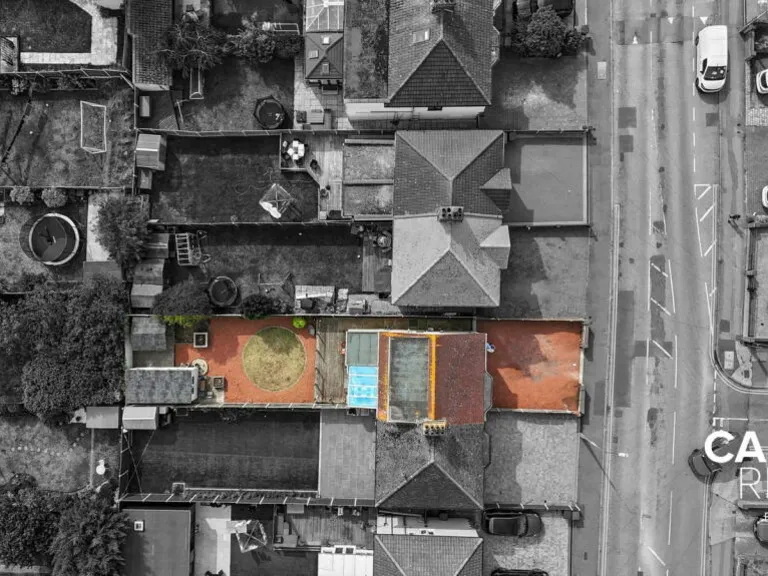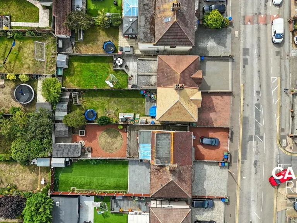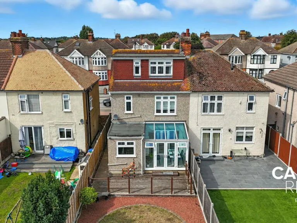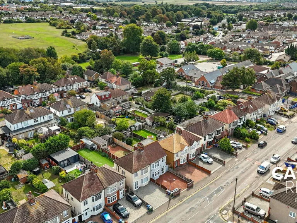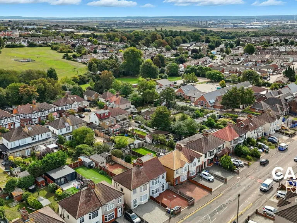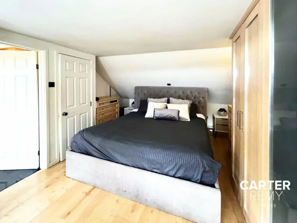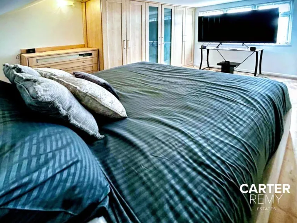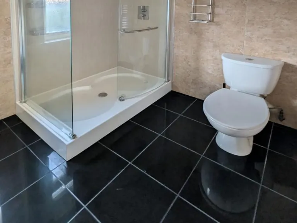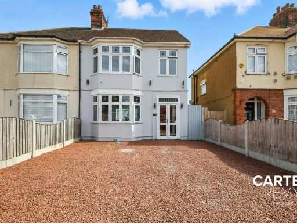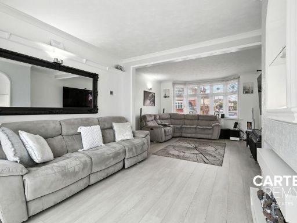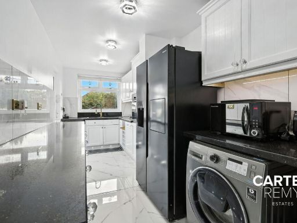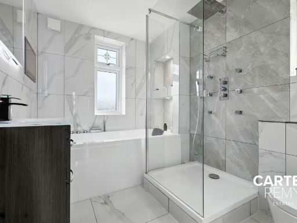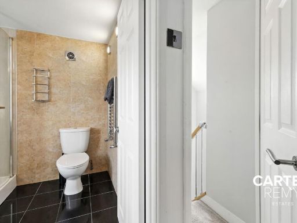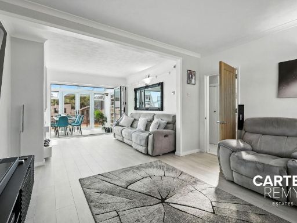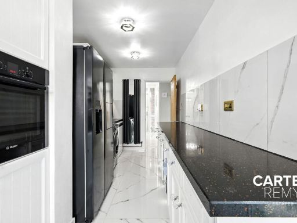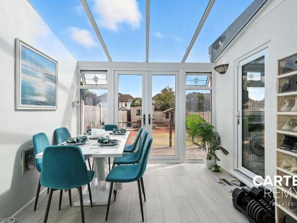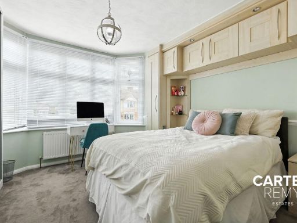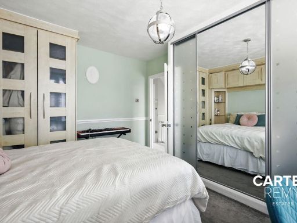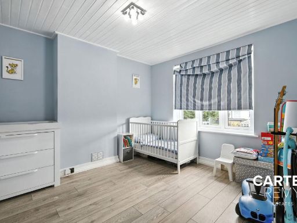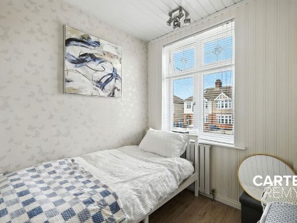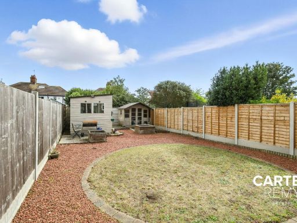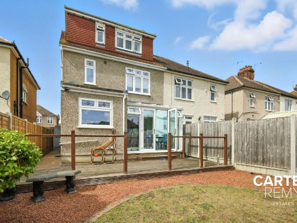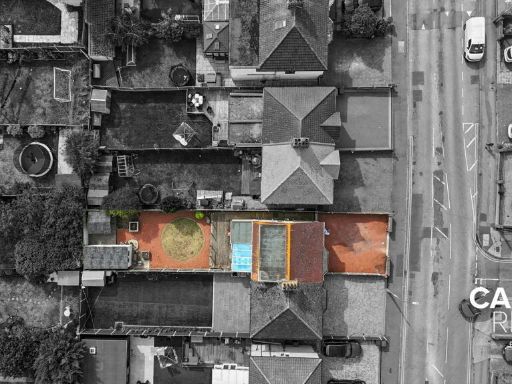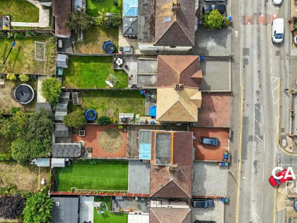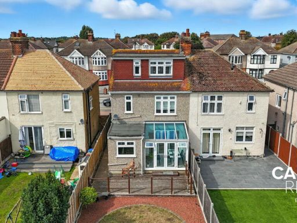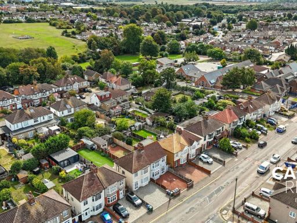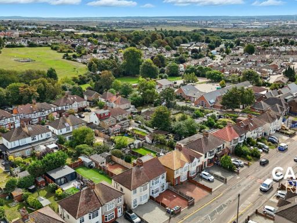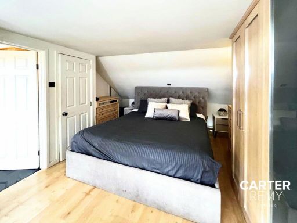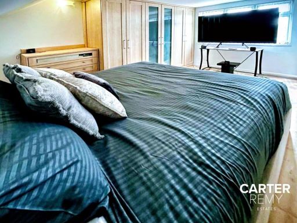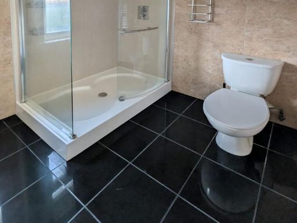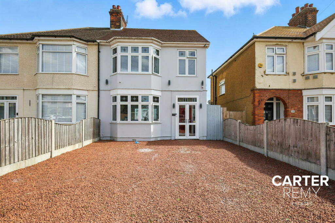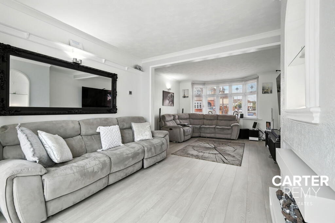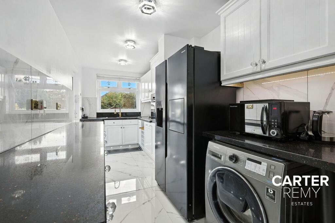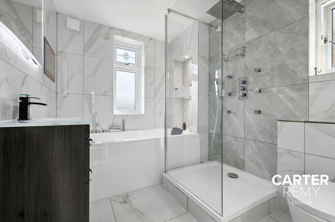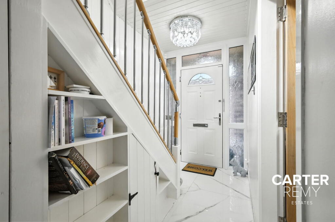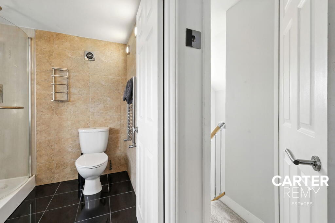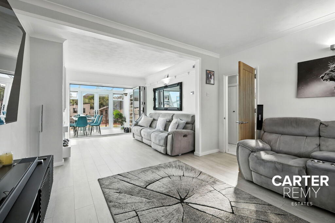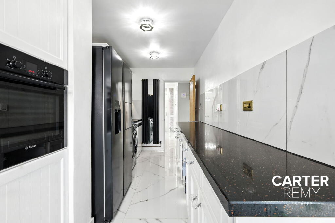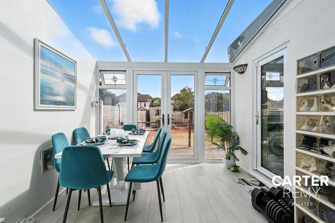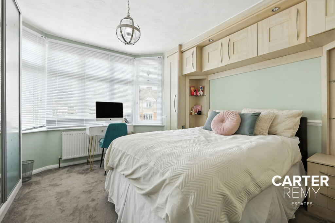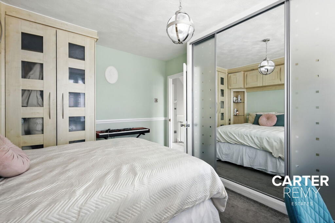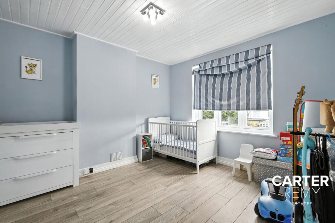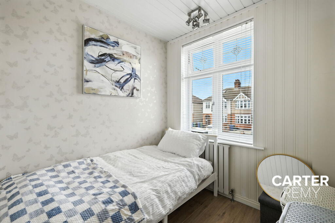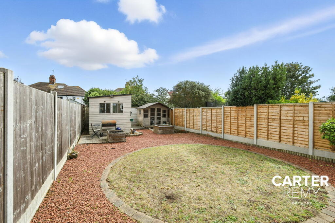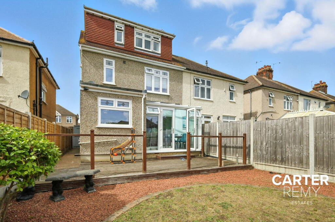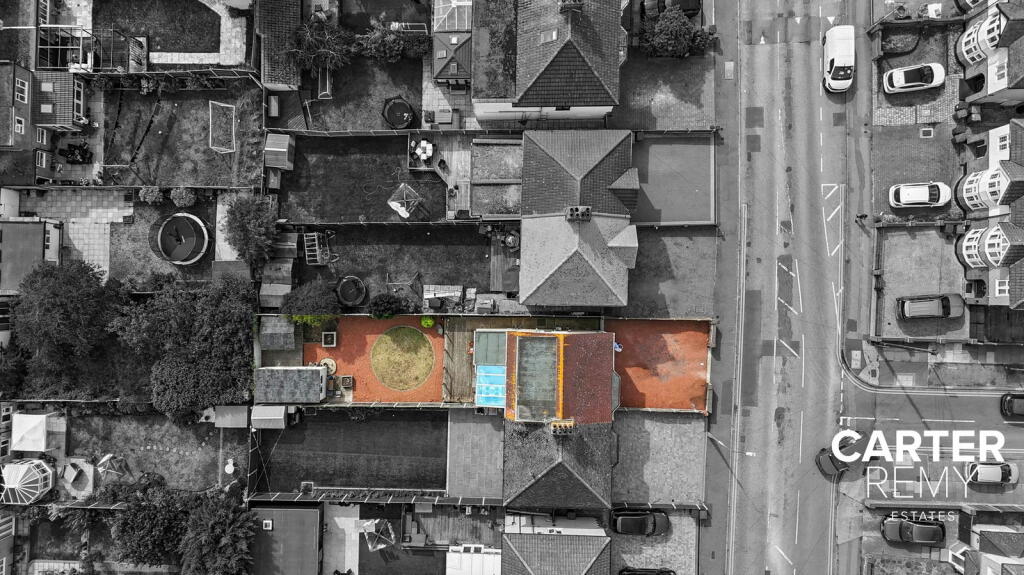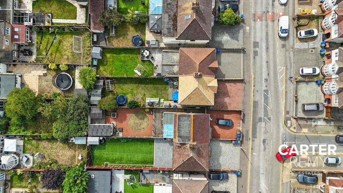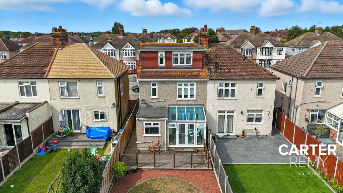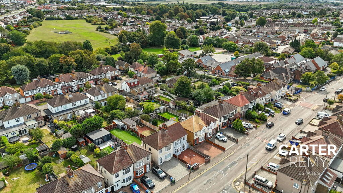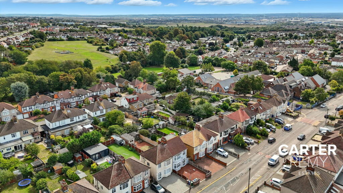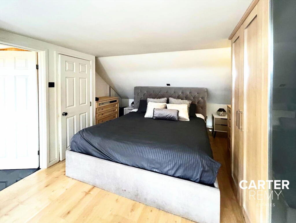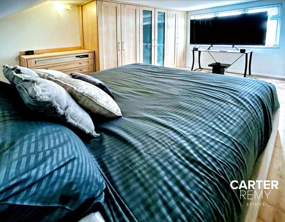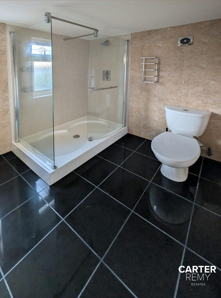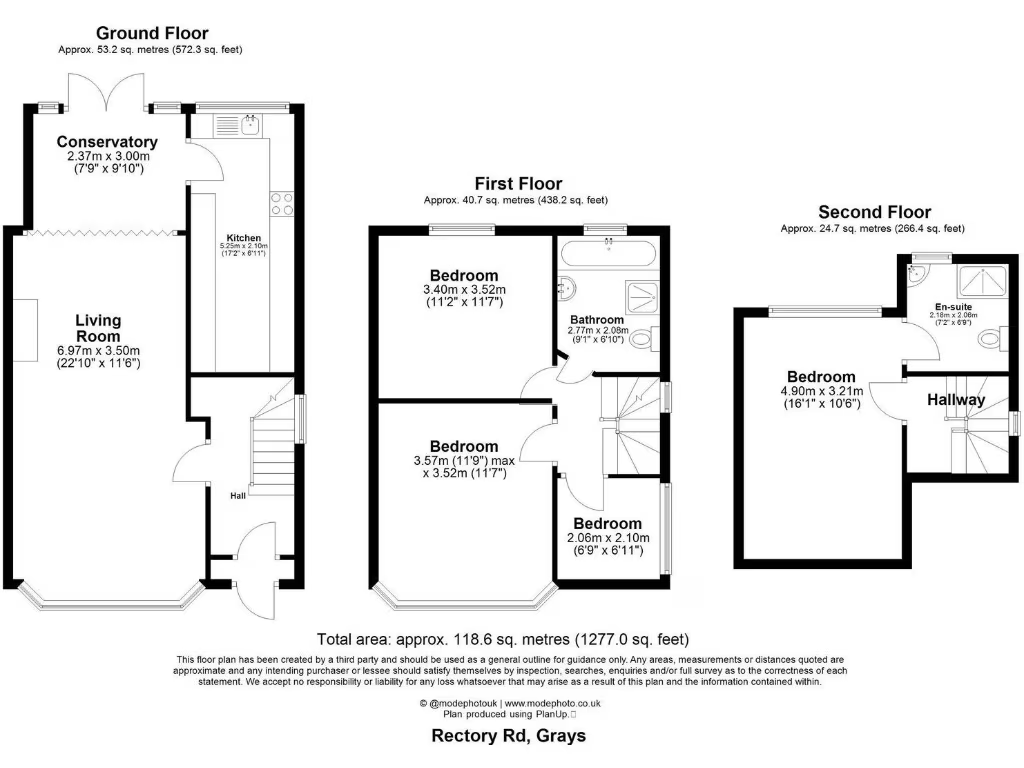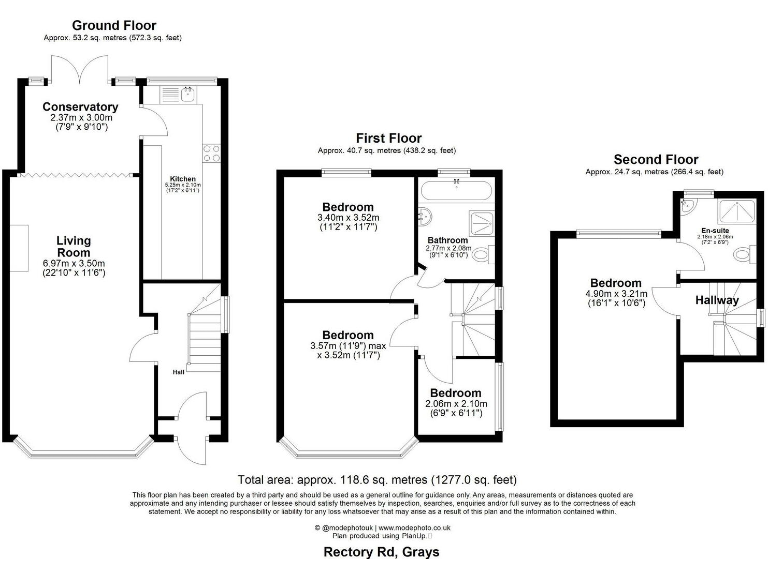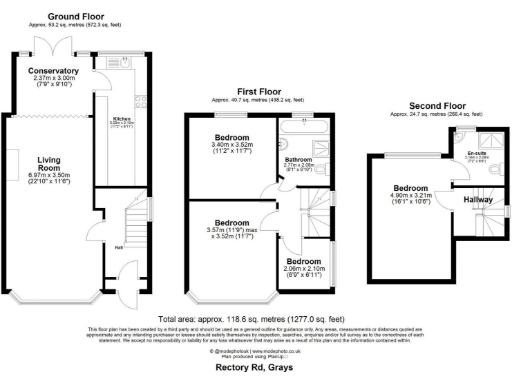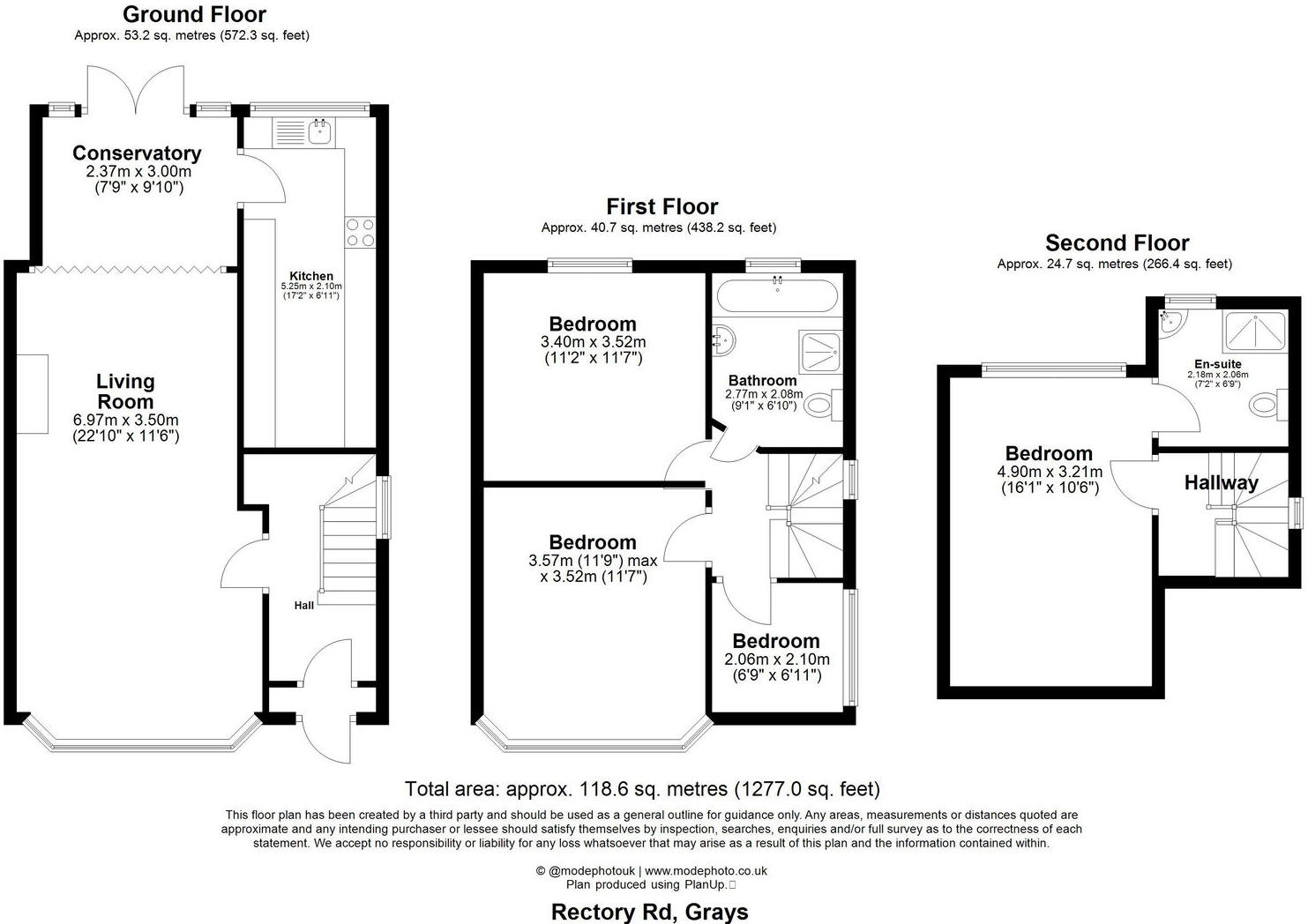Summary - 251 RECTORY ROAD GRAYS RM17 5SW
4 bed 2 bath Semi-Detached
Light-filled four-bed semi with loft suite and 70ft landscaped garden.
Bay-fronted living room with bi-fold doors to conservatory
This extended four-bedroom semi-detached home on Rectory Road is laid out over three floors and suits growing families seeking light, flexible living. The ground floor flows from a bay-fronted living room through bi-folding doors into a bright conservatory, creating a generous social hub that opens onto a landscaped 70ft garden with decked terrace, lawn and summerhouse.
The kitchen and principal bathroom show contemporary, high-spec finishes: granite worktops, integrated appliances, and underfloor heating in key ground-floor zones. A loft conversion provides a private principal suite with ensuite and fitted wardrobes, adding useful separation between family and parental spaces. The property is freehold and comes with a gravelled driveway for off-street parking.
Practical points to note: the home is an average overall size (about 1,277 sq ft) across three storeys, so bedrooms and circulation are comfortable rather than oversized. There is no garage—parking is on the driveway only. Council tax is moderate and local crime levels are average. The area scores well for schools and broadband and sits in a generally affluent neighbourhood.
This is a turnkey family house with thoughtful upgrades and outdoor space for children and entertaining. Buyers wanting larger footprints or covered garage parking should factor that in, but for many families the contemporary fittings, loft principal suite and substantial garden make this a compelling, well-located option.
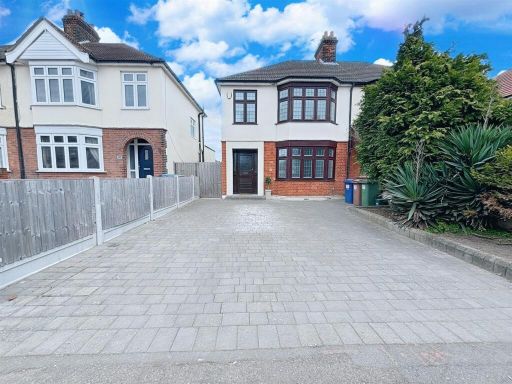 3 bedroom semi-detached house for sale in Rectory Road, Grays, RM17 — £515,000 • 3 bed • 3 bath • 1208 ft²
3 bedroom semi-detached house for sale in Rectory Road, Grays, RM17 — £515,000 • 3 bed • 3 bath • 1208 ft²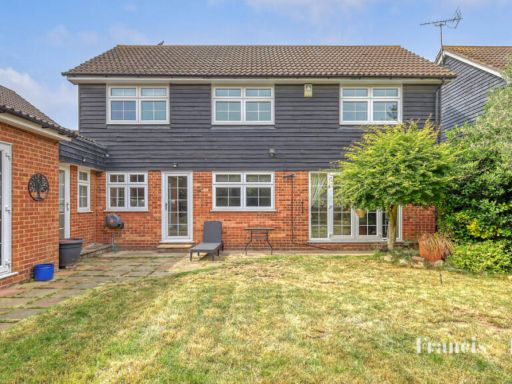 4 bedroom detached house for sale in Badgers Mount, Orsett Heath, RM16 — £600,000 • 4 bed • 2 bath • 1672 ft²
4 bedroom detached house for sale in Badgers Mount, Orsett Heath, RM16 — £600,000 • 4 bed • 2 bath • 1672 ft²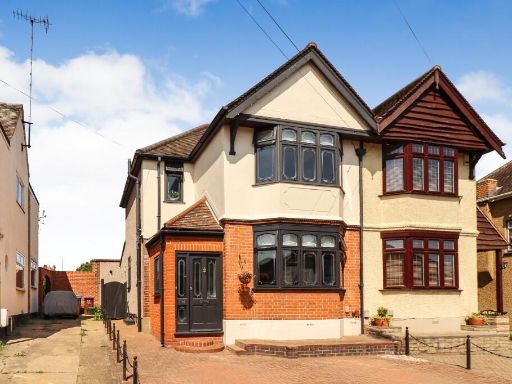 3 bedroom semi-detached house for sale in LANDER ROAD, Little Thurrock, Grays, RM17 — £475,000 • 3 bed • 1 bath • 1225 ft²
3 bedroom semi-detached house for sale in LANDER ROAD, Little Thurrock, Grays, RM17 — £475,000 • 3 bed • 1 bath • 1225 ft²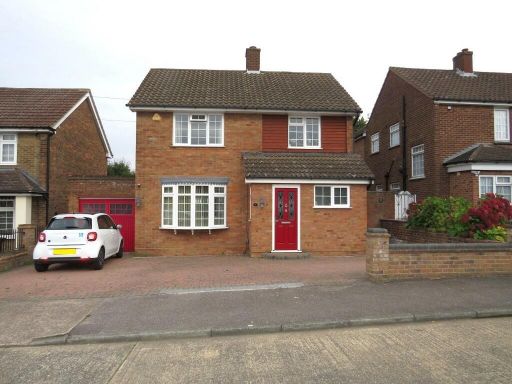 4 bedroom detached house for sale in Woodward Close, Grays, Essex, RM17 — £575,000 • 4 bed • 1 bath • 1600 ft²
4 bedroom detached house for sale in Woodward Close, Grays, Essex, RM17 — £575,000 • 4 bed • 1 bath • 1600 ft²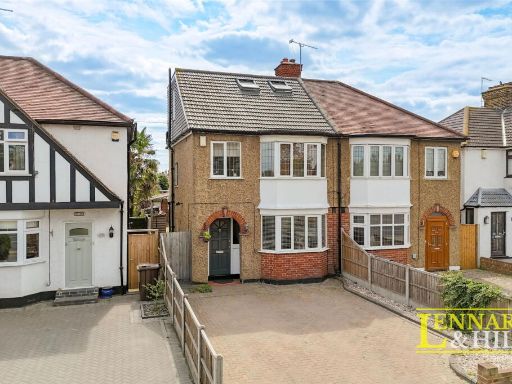 3 bedroom semi-detached house for sale in Long Lane, Grays, RM16 2QA, RM16 — £475,000 • 3 bed • 2 bath • 950 ft²
3 bedroom semi-detached house for sale in Long Lane, Grays, RM16 2QA, RM16 — £475,000 • 3 bed • 2 bath • 950 ft²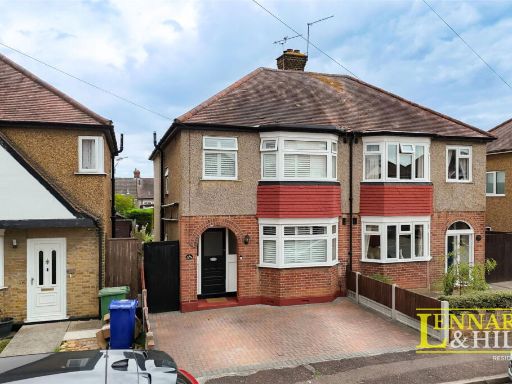 3 bedroom semi-detached house for sale in Heathview Road, North Grays, RM16 2RT, RM16 — £450,000 • 3 bed • 1 bath • 1029 ft²
3 bedroom semi-detached house for sale in Heathview Road, North Grays, RM16 2RT, RM16 — £450,000 • 3 bed • 1 bath • 1029 ft²