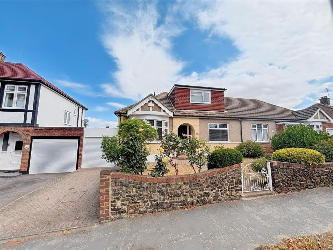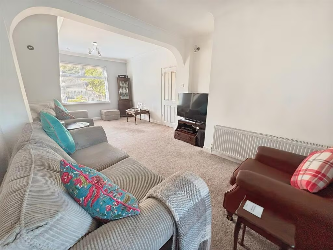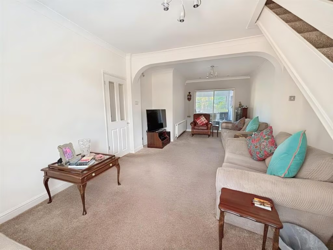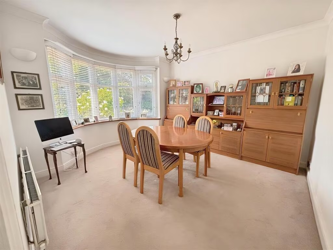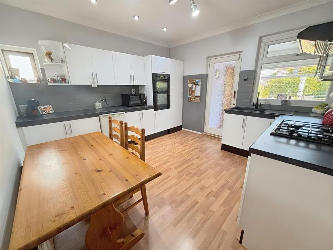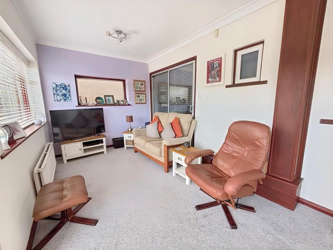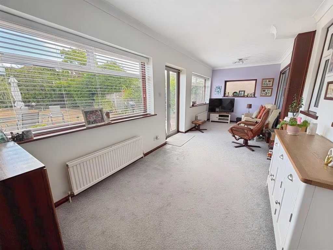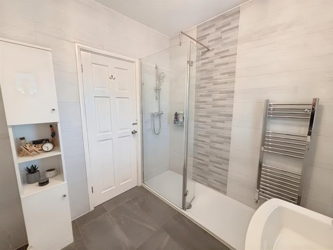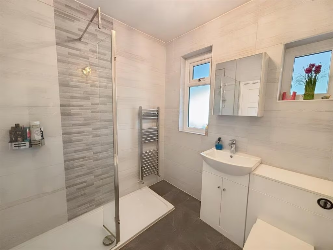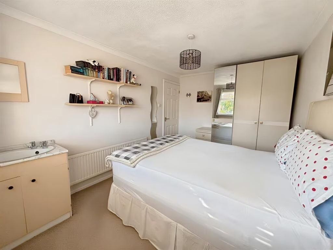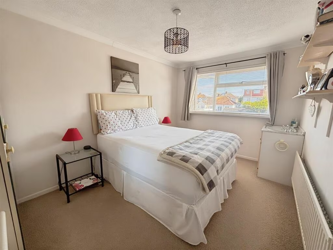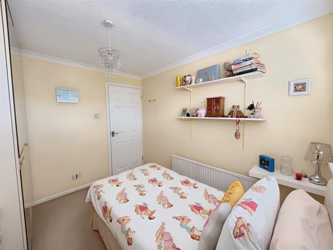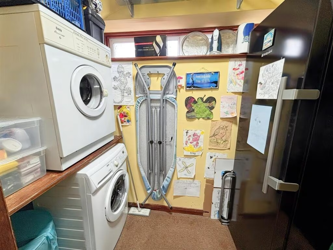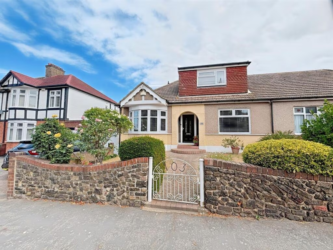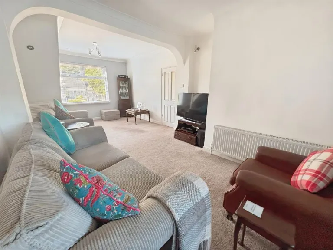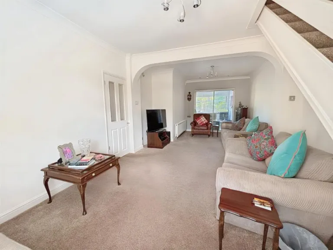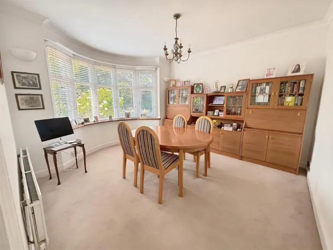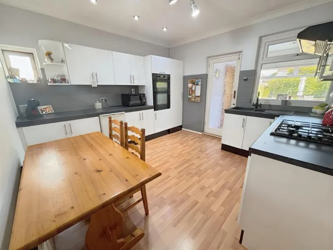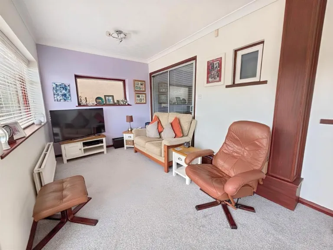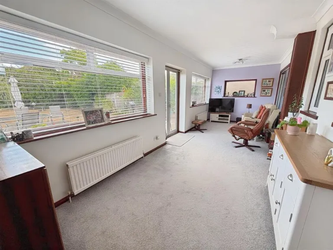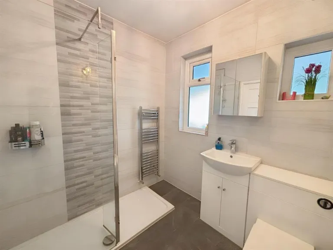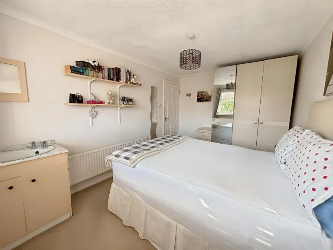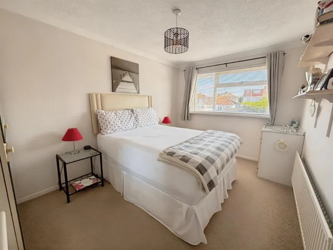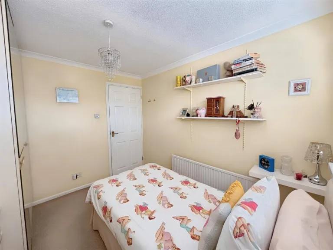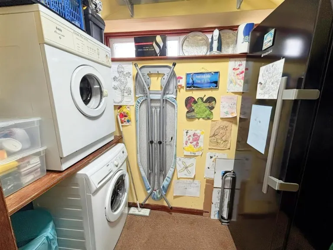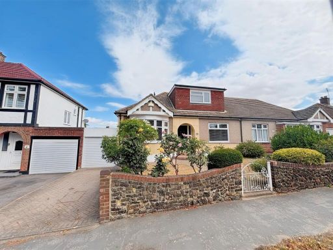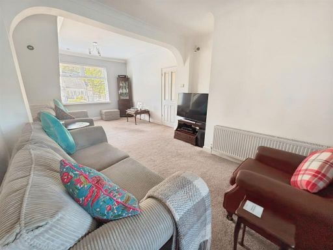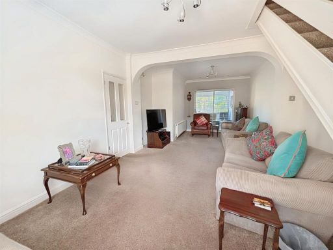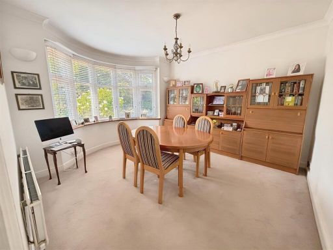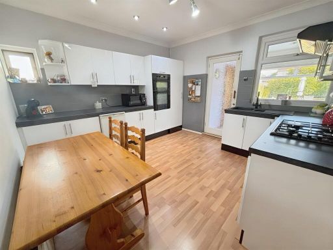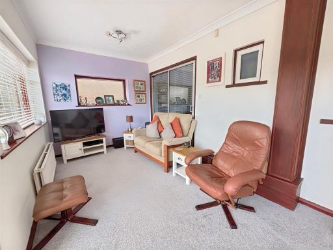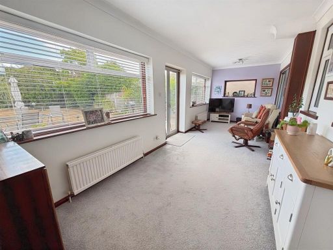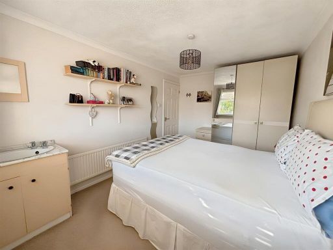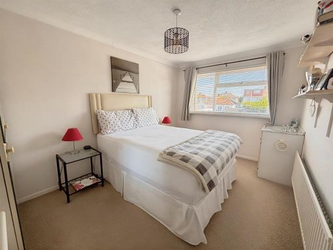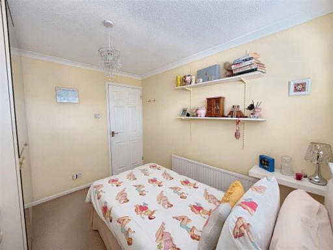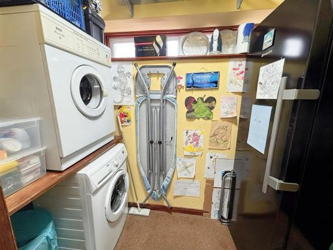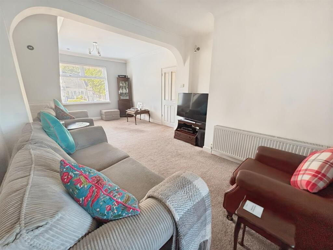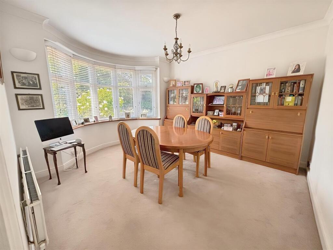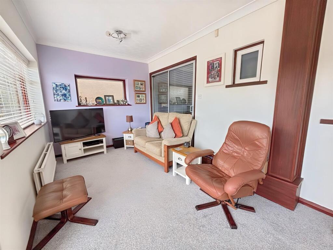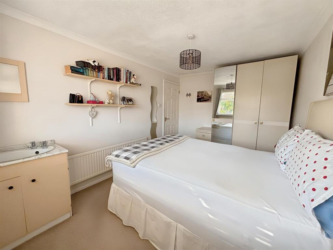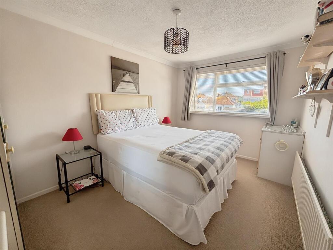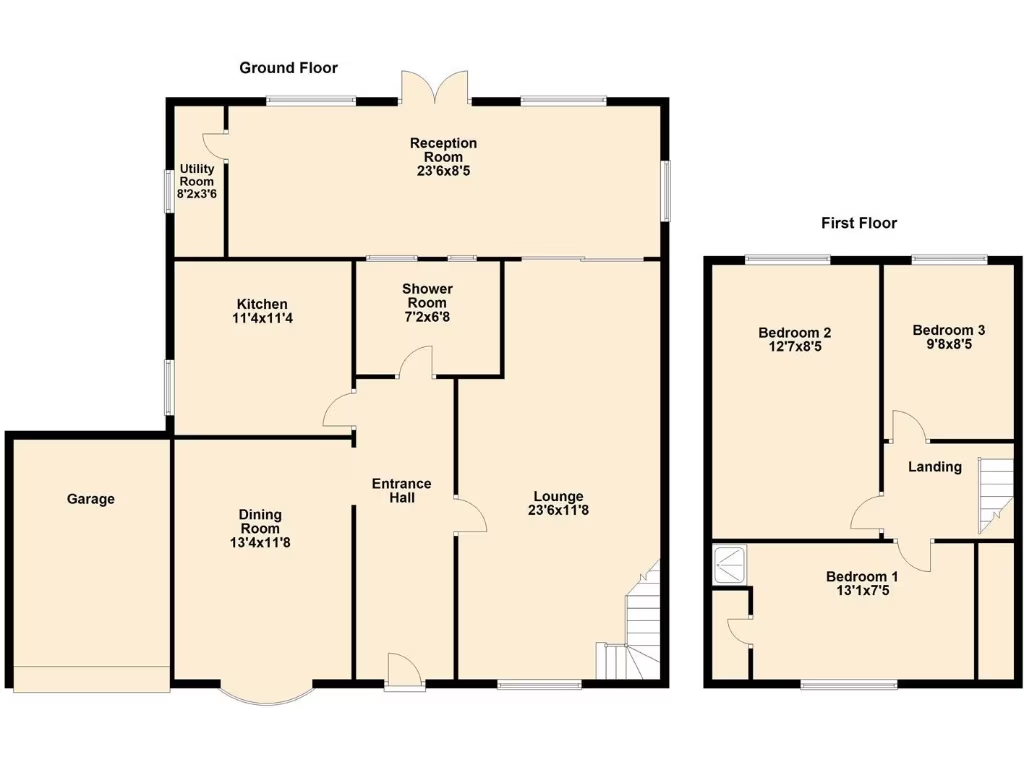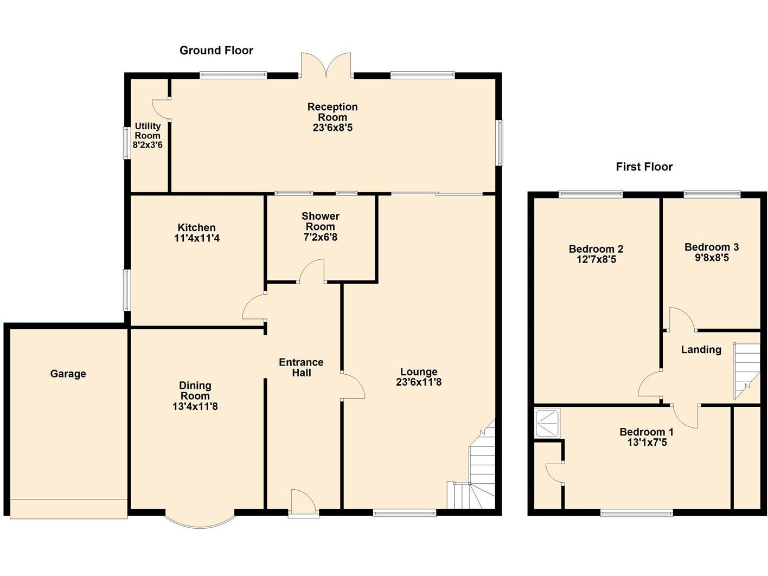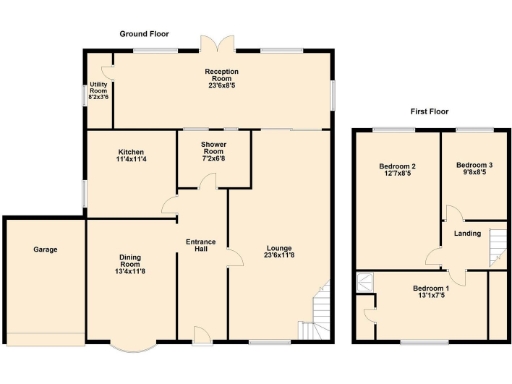Summary - Chadwell Road, Grays RM17 5TQ
3 bed 1 bath Semi-Detached
Generous garden, three receptions and excellent commuter links to London.
Approx 80ft rear garden with patio and decking
Garage plus driveway parking for several cars
Three reception rooms — flexible family living space
Three bedrooms upstairs; single ground-floor shower room
Close to Grays station and multiple well-regarded schools
Built 1930s; solid-brick walls assumed uninsulated (may need upgrading)
Double glazing present; install date unknown
Council Tax Band D; overall size described as average
This well-presented three-bedroom semi-detached family home on Chadwell Road offers spacious, flexible living across two floors. Ground floor layout includes a large entrance hall, dining room, generous lounge, huge second reception room, kitchen with utility and a sizable shower room — ideal for family life and informal entertaining.
Upstairs are three well-proportioned bedrooms, providing comfortable sleeping space for a growing family. Outside, an approximately 80ft rear garden with patio and decking creates a private outdoor living area for children, pets and summer gatherings. Driveway parking and a garage add practical off-street parking and storage.
The house sits in a sought-after residential area close to Grays train station and several well-regarded primary and secondary schools, making daily commutes and the school run straightforward. The property is freehold and offers modern conveniences such as double glazing and mains gas central heating.
Notable points to consider: the property has a single bathroom/shower room for three bedrooms, and the solid brick walls are assumed to have no built-in insulation (typical of its 1930s build), which could be addressed to improve thermal efficiency. Overall size is described as average for the area, and council tax is band D. These are practical factors to weigh against the generous garden, flexible reception space and convenient location.
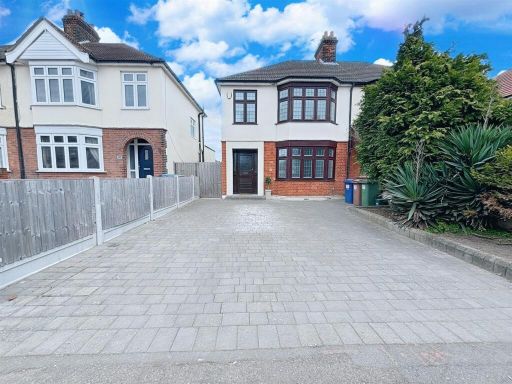 3 bedroom semi-detached house for sale in Rectory Road, Grays, RM17 — £515,000 • 3 bed • 3 bath • 1208 ft²
3 bedroom semi-detached house for sale in Rectory Road, Grays, RM17 — £515,000 • 3 bed • 3 bath • 1208 ft²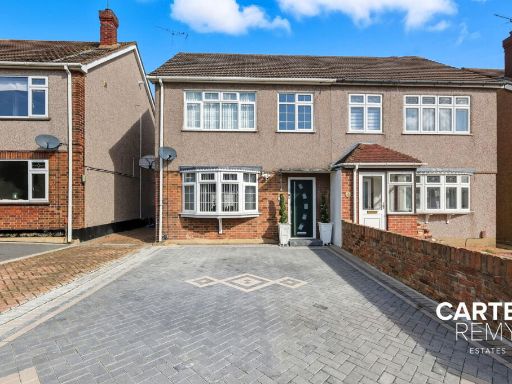 3 bedroom semi-detached house for sale in Grays End Close, Grays, RM17 — £435,000 • 3 bed • 2 bath • 1052 ft²
3 bedroom semi-detached house for sale in Grays End Close, Grays, RM17 — £435,000 • 3 bed • 2 bath • 1052 ft²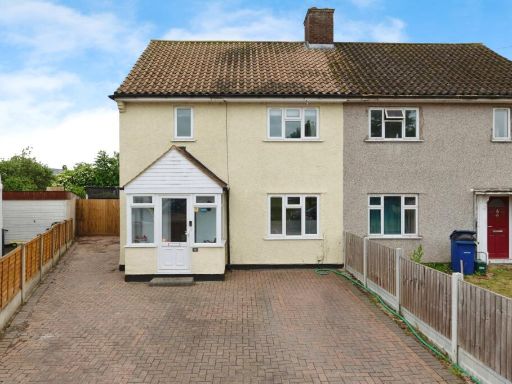 3 bedroom semi-detached house for sale in Cambridge Gardens, Grays, Essex, RM16 — £425,000 • 3 bed • 2 bath • 1188 ft²
3 bedroom semi-detached house for sale in Cambridge Gardens, Grays, Essex, RM16 — £425,000 • 3 bed • 2 bath • 1188 ft²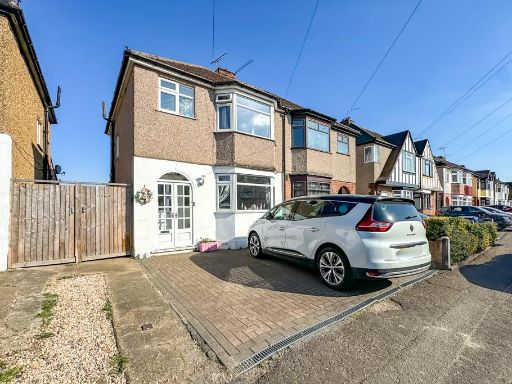 3 bedroom semi-detached house for sale in Heath View Road, Grays, RM16 — £400,000 • 3 bed • 1 bath • 1005 ft²
3 bedroom semi-detached house for sale in Heath View Road, Grays, RM16 — £400,000 • 3 bed • 1 bath • 1005 ft² 4 bedroom semi-detached house for sale in Long Lane, Grays, RM16 — £450,000 • 4 bed • 2 bath • 1189 ft²
4 bedroom semi-detached house for sale in Long Lane, Grays, RM16 — £450,000 • 4 bed • 2 bath • 1189 ft²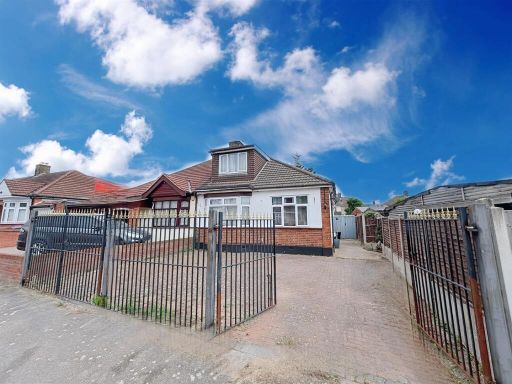 4 bedroom semi-detached bungalow for sale in Waverley Gardens, Grays, RM16 — £475,000 • 4 bed • 2 bath • 973 ft²
4 bedroom semi-detached bungalow for sale in Waverley Gardens, Grays, RM16 — £475,000 • 4 bed • 2 bath • 973 ft²