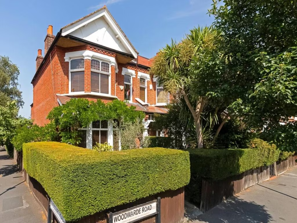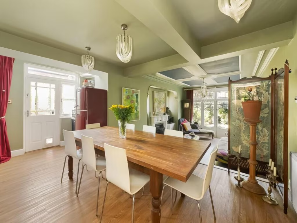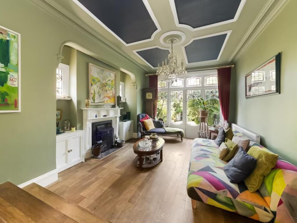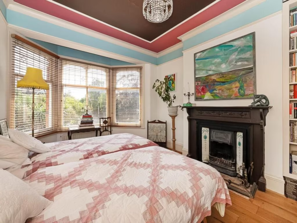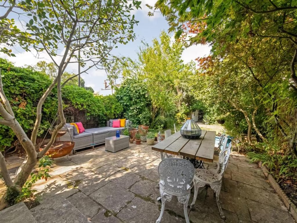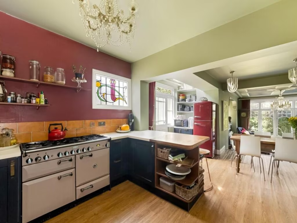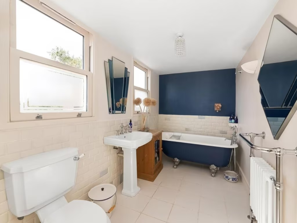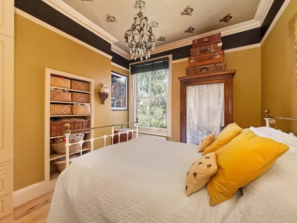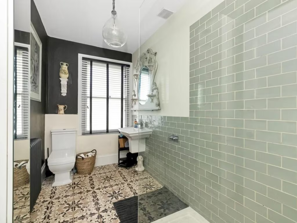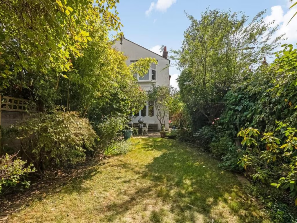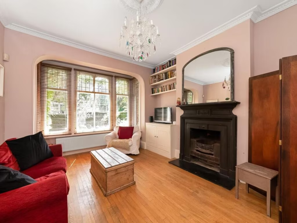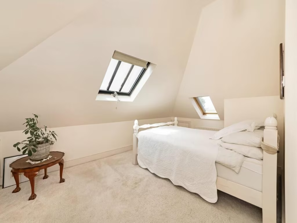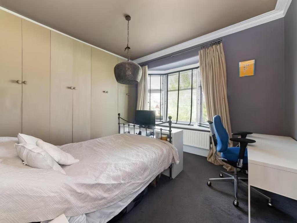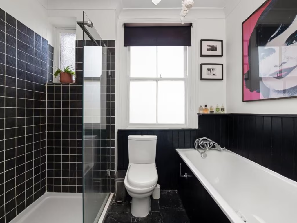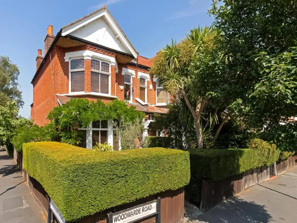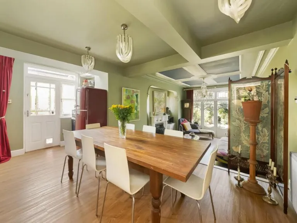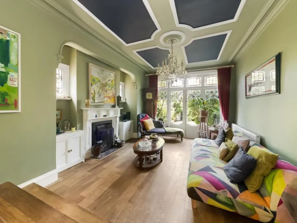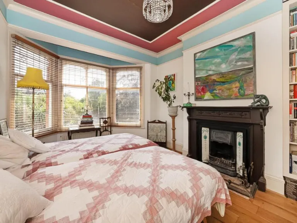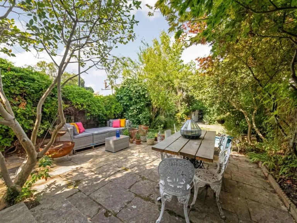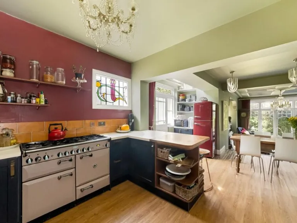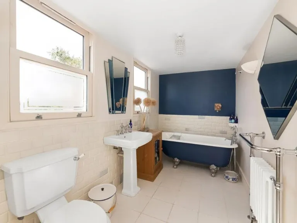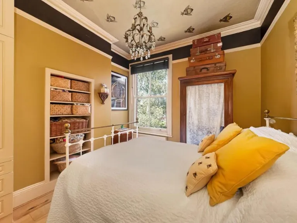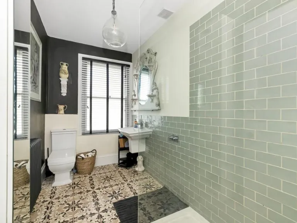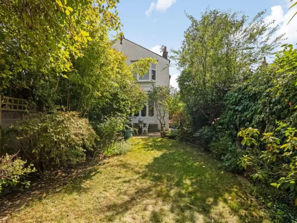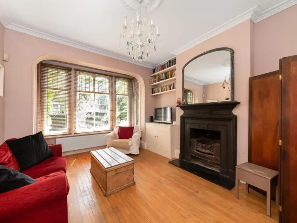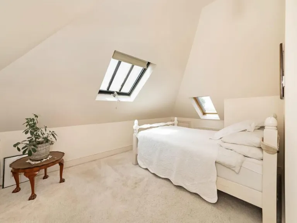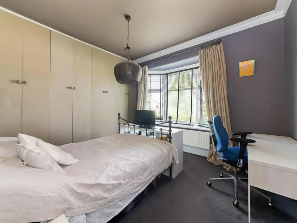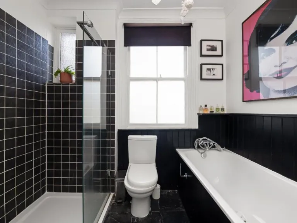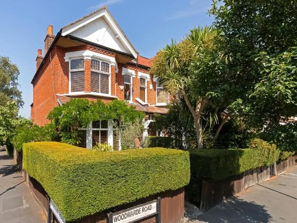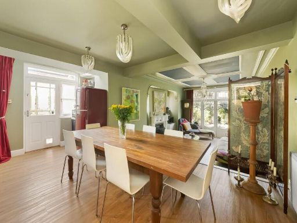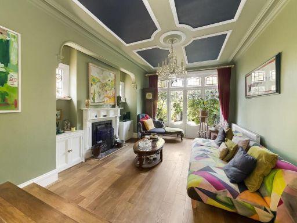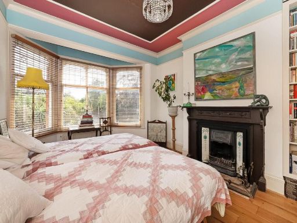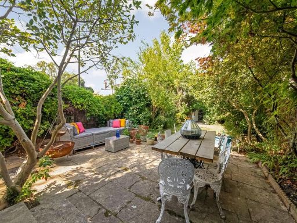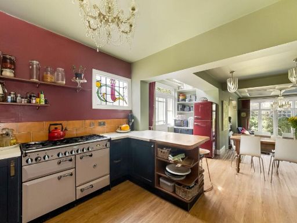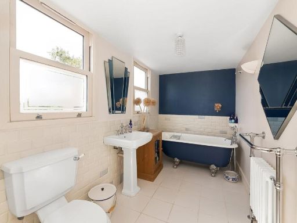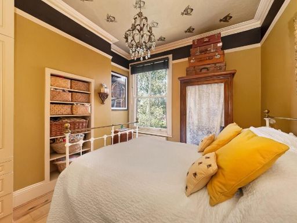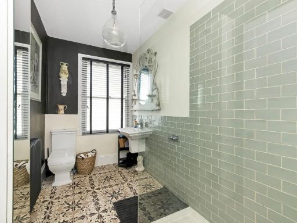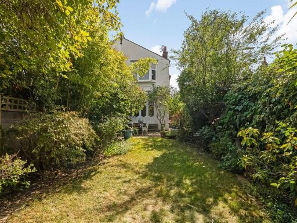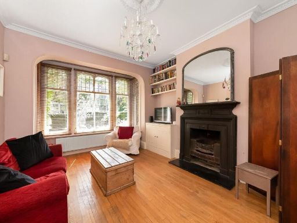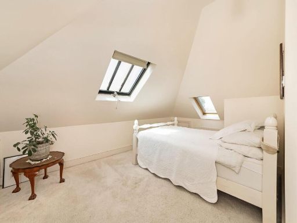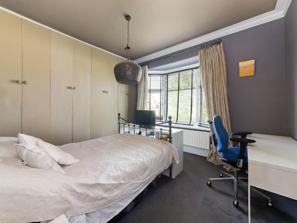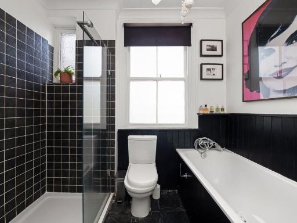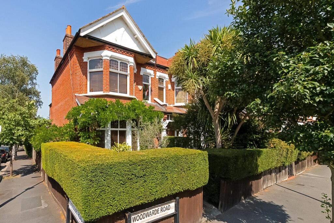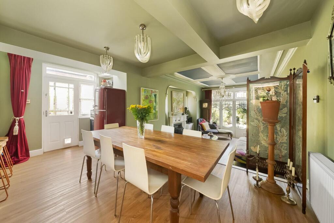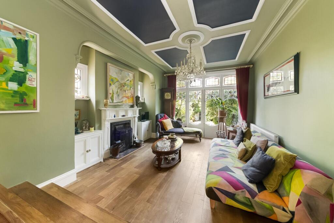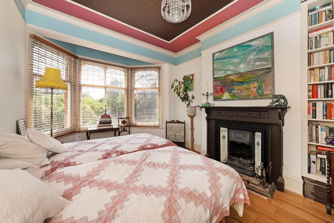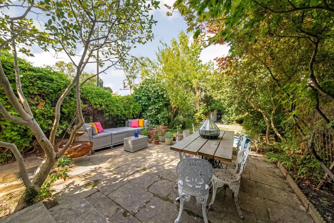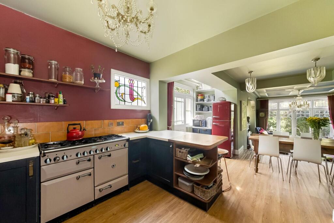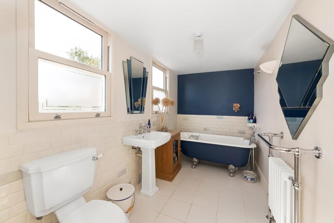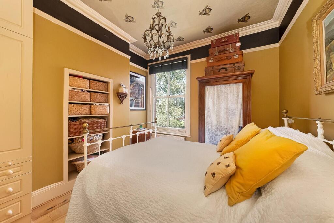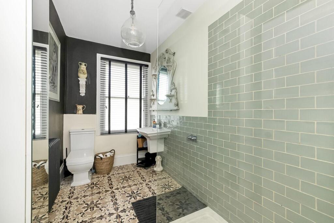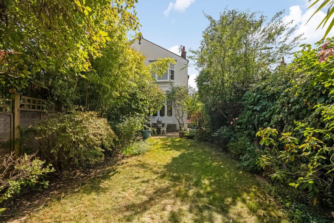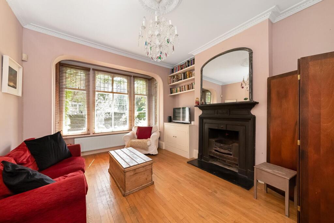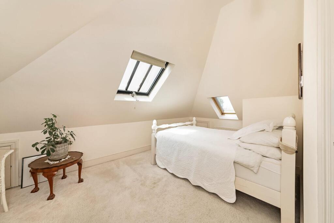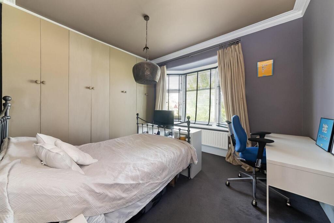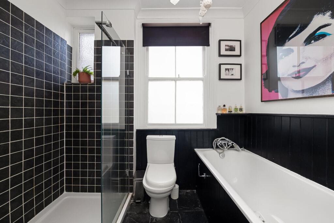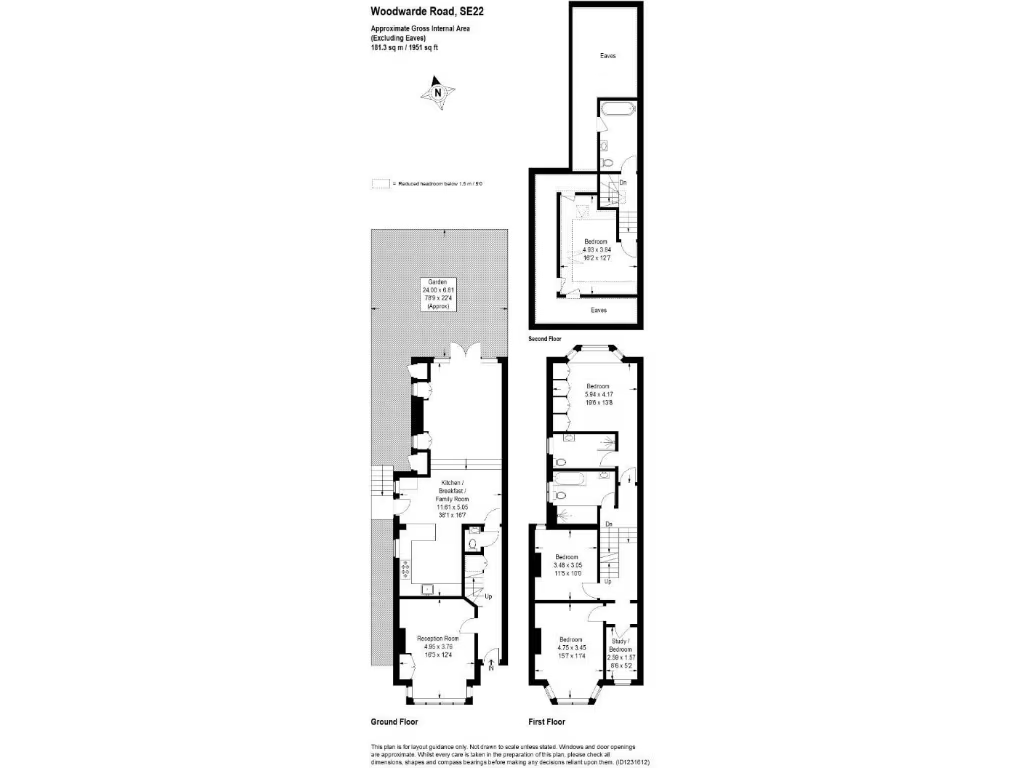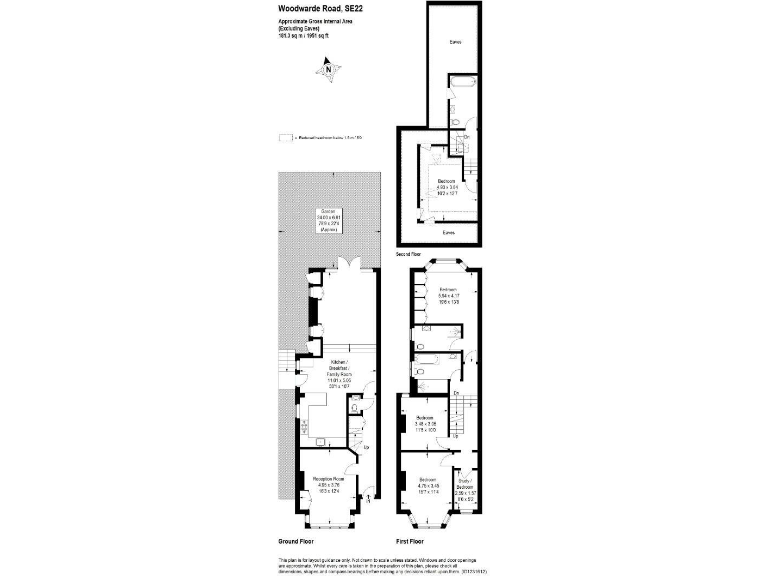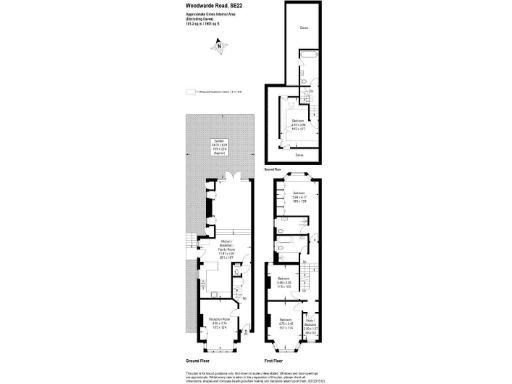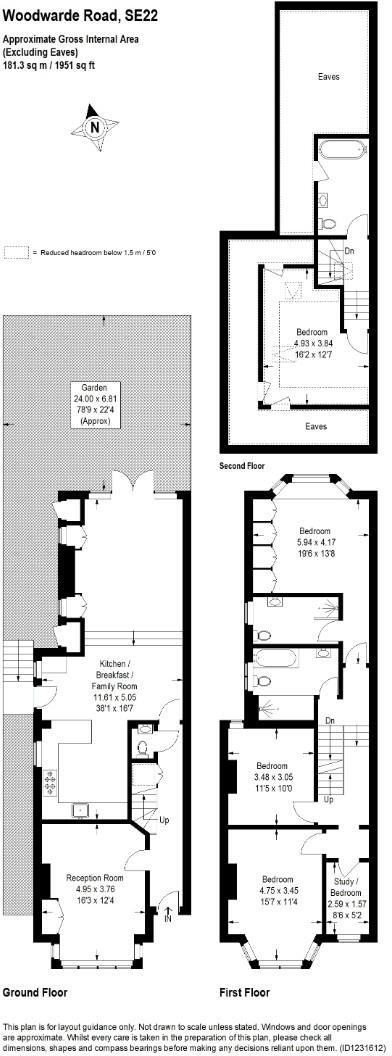Summary - 78 WOODWARDE ROAD LONDON SE22 8UL
5 bed 3 bath Semi-Detached
Spacious five-bedroom Edwardian house with large garden near Dulwich Village and top schools..
- Five double bedrooms and three bathrooms across three floors
- 38' open-plan kitchen/breakfast/family room for family living
- Delightful 78' mature rear garden and sizable front garden
- Close to Dulwich Village, park, shops and top-rated schools
- Freehold tenure; total area ~1,927–1,951 sq ft
- Built before 1900 with solid brick walls (no insulation assumed)
- EPC D and Council Tax Band G (quite expensive)
- Double glazing installed post-2002; fast broadband available
A spacious Edwardian semi-detached family home set on a sought-after, tree-lined Dulwich road. The house extends to about 1,927–1,951 sq ft over three floors and offers five double bedrooms, three bathrooms and a generous 38' open-plan kitchen/breakfast/family room — ideal for day-to-day family life and entertaining. A separate front reception room, study and a downstairs cloakroom add useful flexibility for home working and family routines.
Outside, the mature 78' rear garden and a substantial front garden provide safe outdoor space for children, gardening and summer entertaining. The location is a major draw: a short walk to Dulwich Village, Dulwich Park, excellent local shops and top-rated state and independent schools, plus strong rail connections into central London.
Practical points to note: the property is freehold, has double glazing installed since 2002 and mains gas central heating with a boiler and radiators. The house was built before 1900 with solid brick walls (no insulation assumed) and carries an EPC rating of D. Council Tax is in the higher band (Band G), which will be a material ongoing cost for occupiers.
This is a strong family home with period character and scope to update or reconfigure to modern standards (subject to planning). Buyers should expect some energy-efficiency work and possible decorative or modernization projects to achieve contemporary running costs and comfort levels.
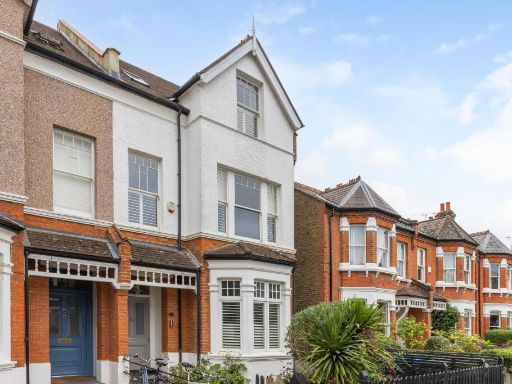 6 bedroom semi-detached house for sale in Woodwarde Road, London, SE22 — £2,500,000 • 6 bed • 3 bath • 3217 ft²
6 bedroom semi-detached house for sale in Woodwarde Road, London, SE22 — £2,500,000 • 6 bed • 3 bath • 3217 ft²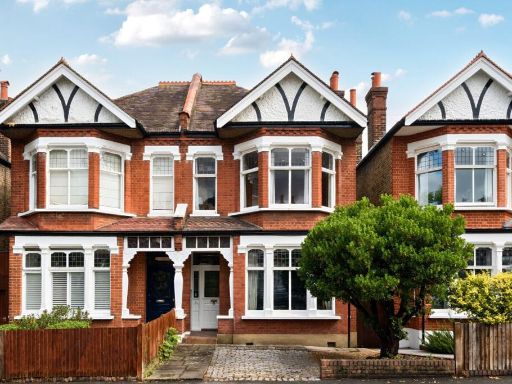 4 bedroom semi-detached house for sale in Woodwarde Road, London, SE22 — £1,700,000 • 4 bed • 2 bath • 1613 ft²
4 bedroom semi-detached house for sale in Woodwarde Road, London, SE22 — £1,700,000 • 4 bed • 2 bath • 1613 ft²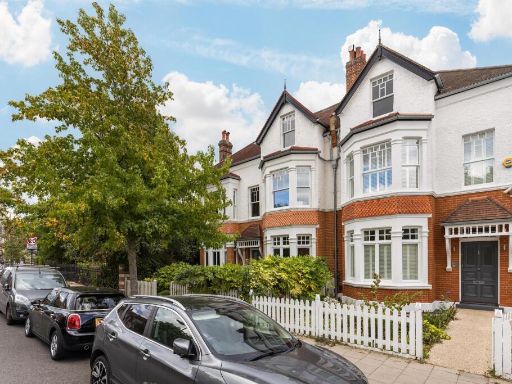 5 bedroom semi-detached house for sale in Eynella Road, London, SE22 — £3,750,000 • 5 bed • 4 bath • 3766 ft²
5 bedroom semi-detached house for sale in Eynella Road, London, SE22 — £3,750,000 • 5 bed • 4 bath • 3766 ft²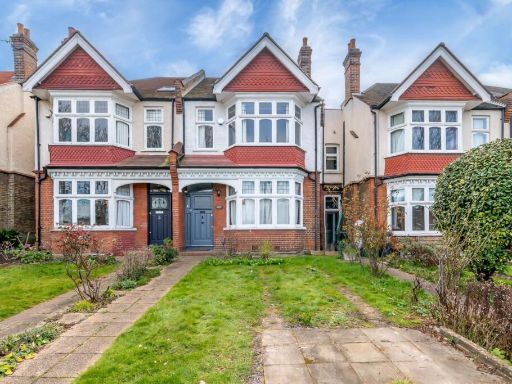 5 bedroom terraced house for sale in Rosendale Road, West Dulwich, SE21 — £1,650,000 • 5 bed • 3 bath • 1873 ft²
5 bedroom terraced house for sale in Rosendale Road, West Dulwich, SE21 — £1,650,000 • 5 bed • 3 bath • 1873 ft²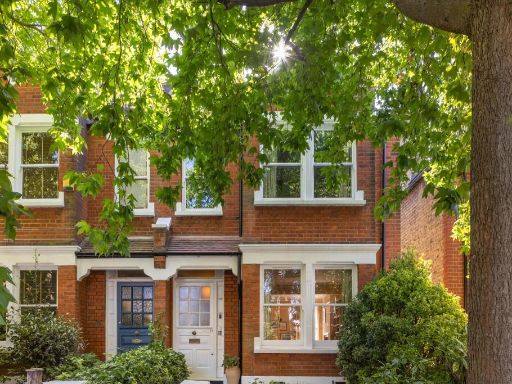 4 bedroom semi-detached house for sale in Desenfans Road, Dulwich Village, SE21 — £1,400,000 • 4 bed • 2 bath • 1662 ft²
4 bedroom semi-detached house for sale in Desenfans Road, Dulwich Village, SE21 — £1,400,000 • 4 bed • 2 bath • 1662 ft²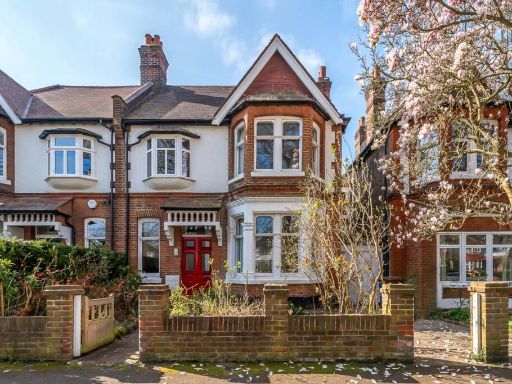 4 bedroom semi-detached house for sale in Court Lane Gardens, Dulwich Village, SE21 — £2,950,000 • 4 bed • 1 bath • 2077 ft²
4 bedroom semi-detached house for sale in Court Lane Gardens, Dulwich Village, SE21 — £2,950,000 • 4 bed • 1 bath • 2077 ft²