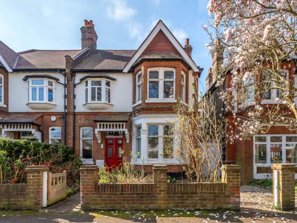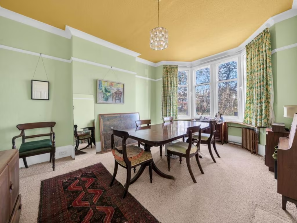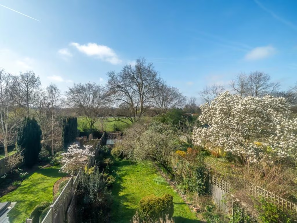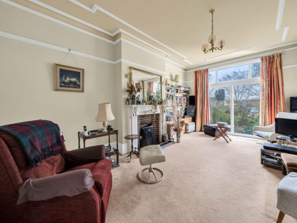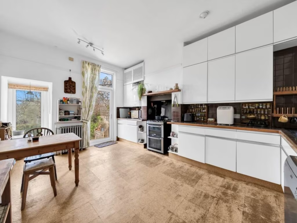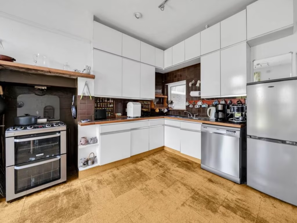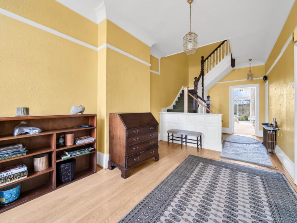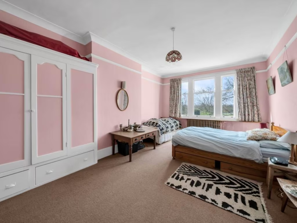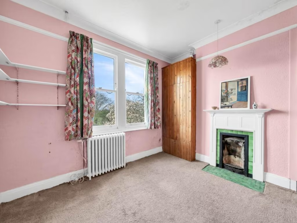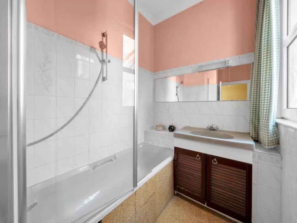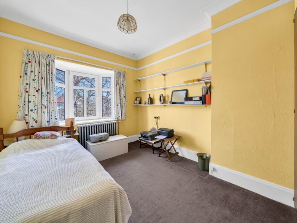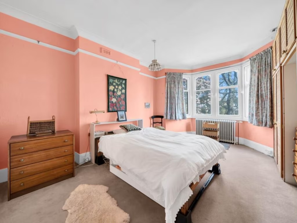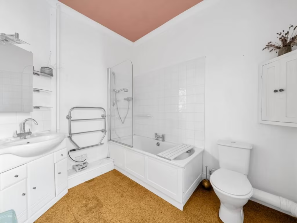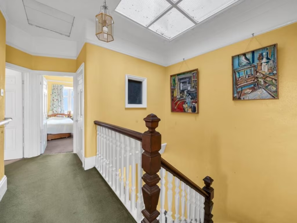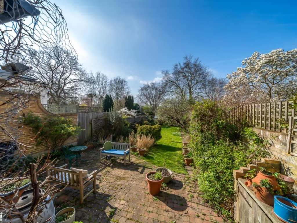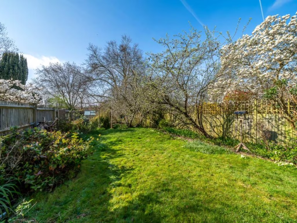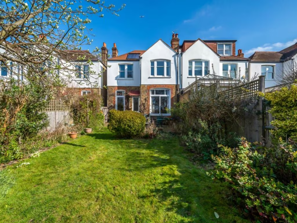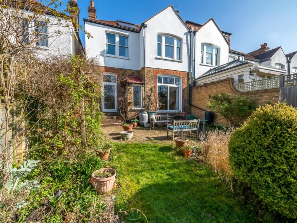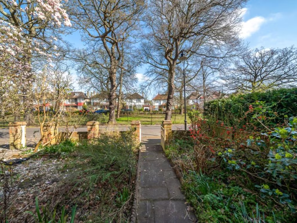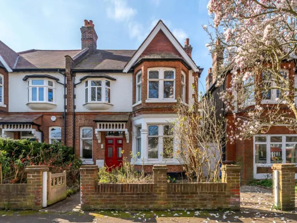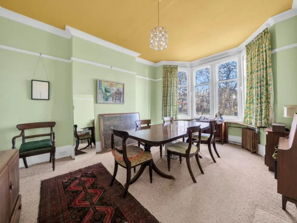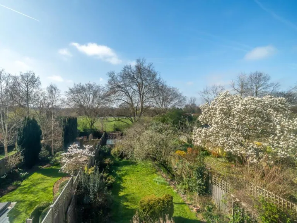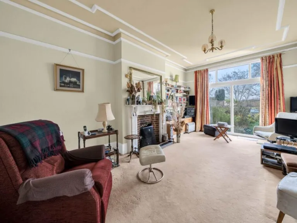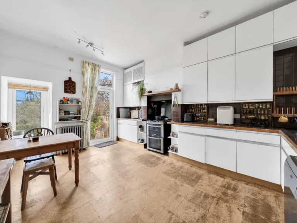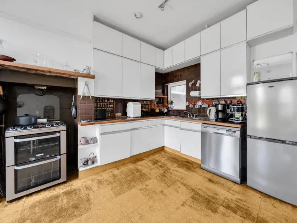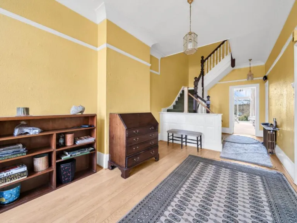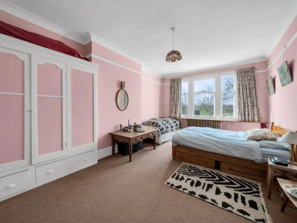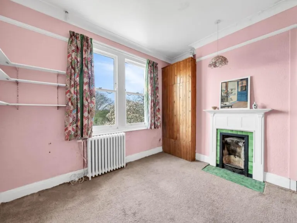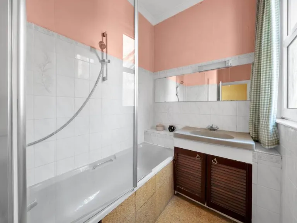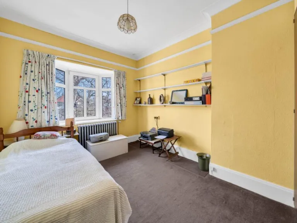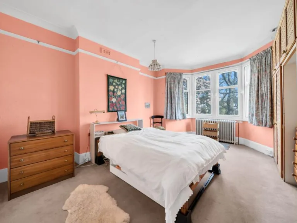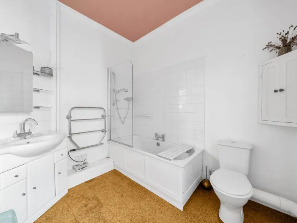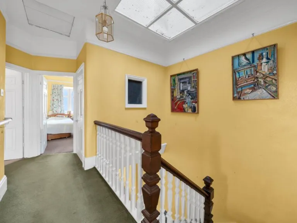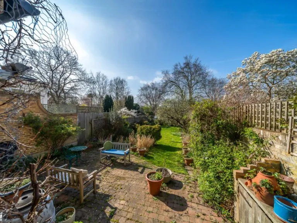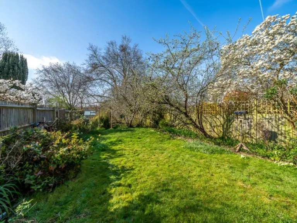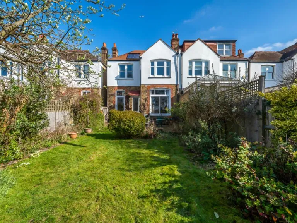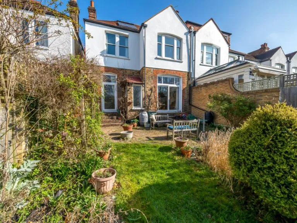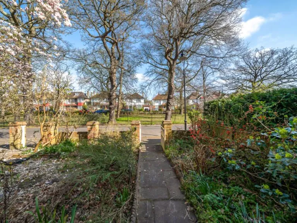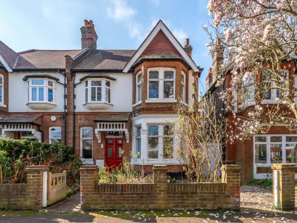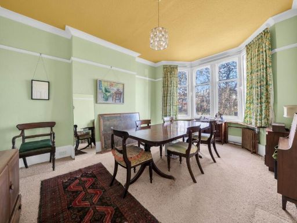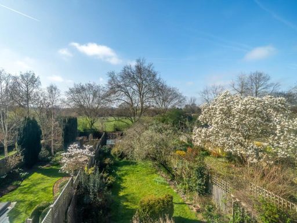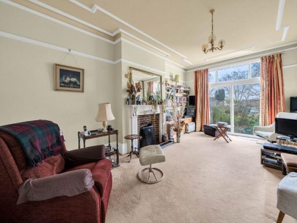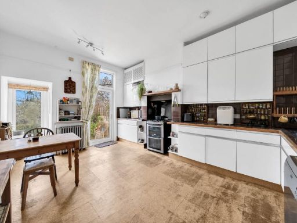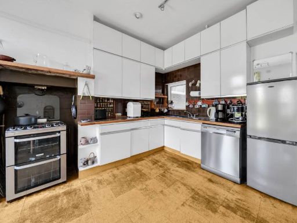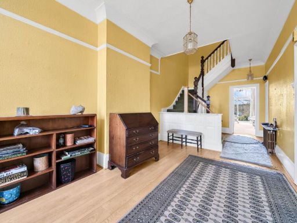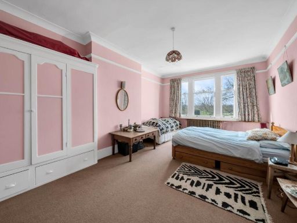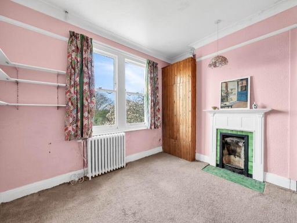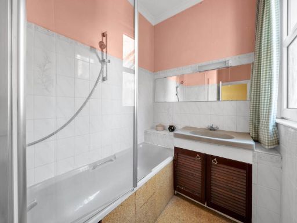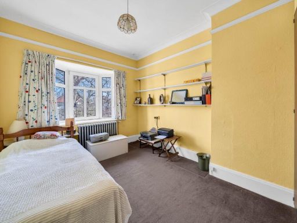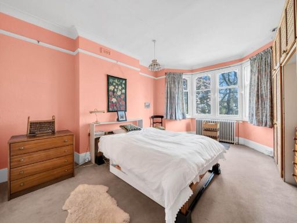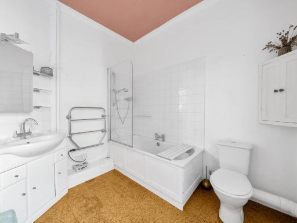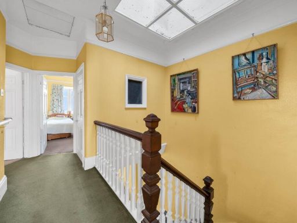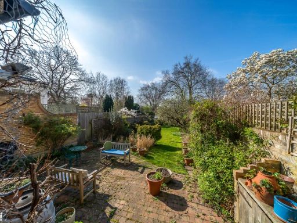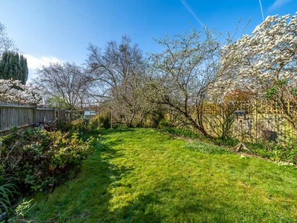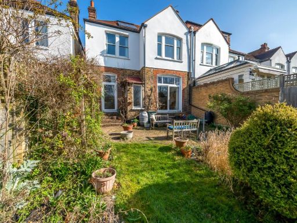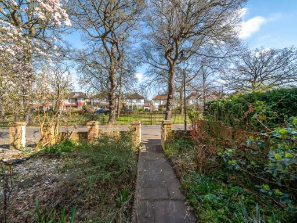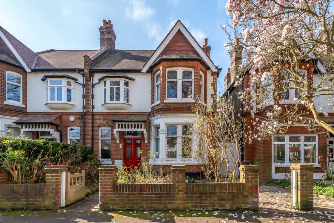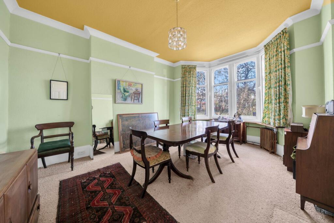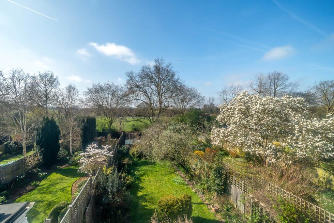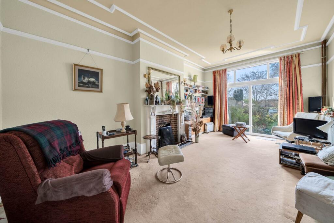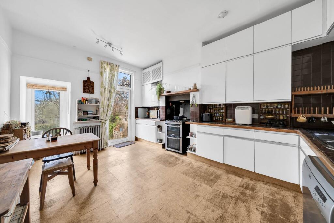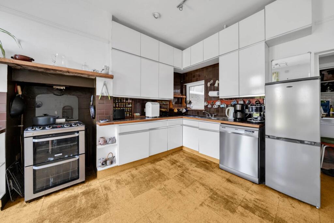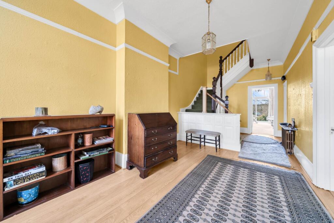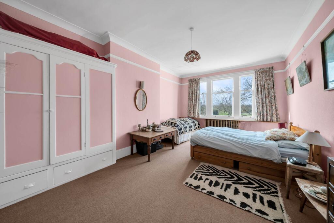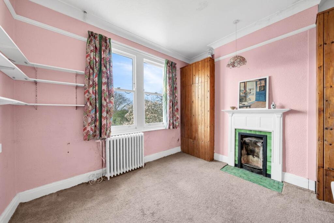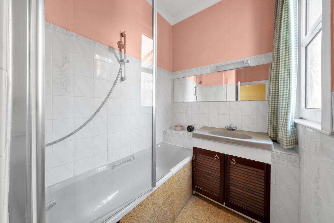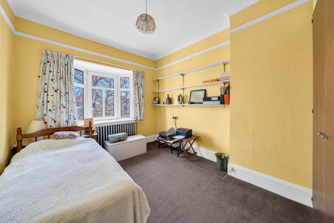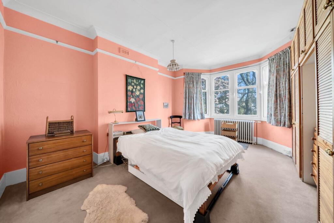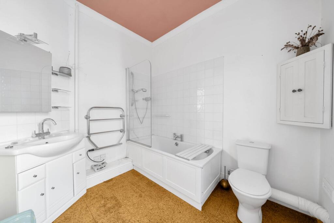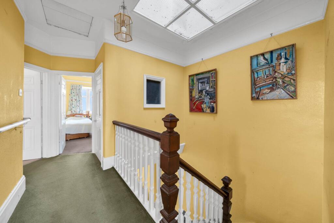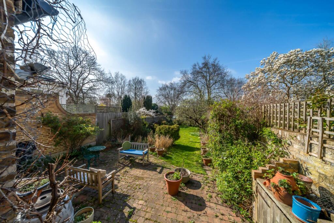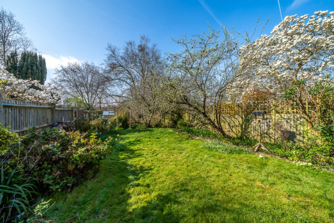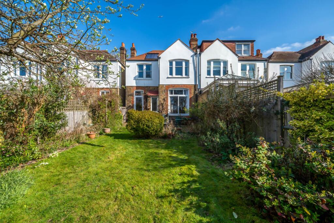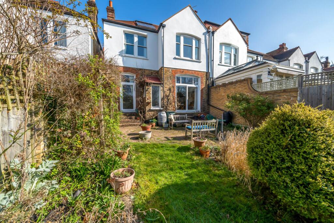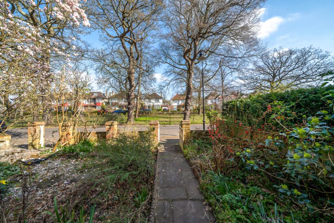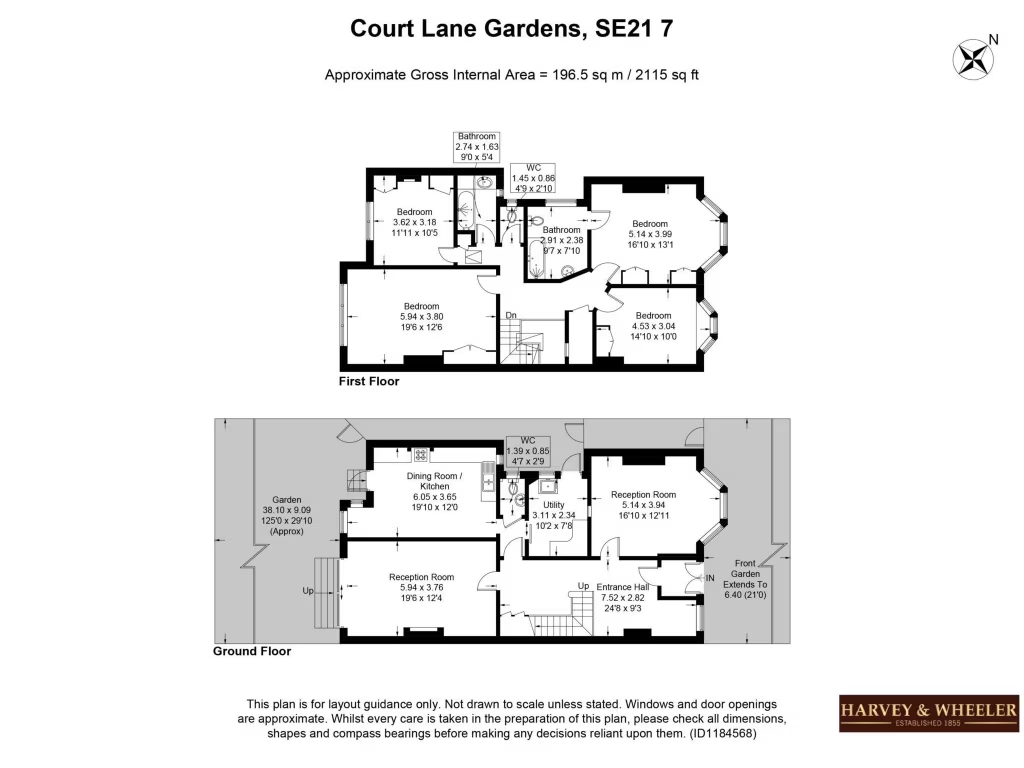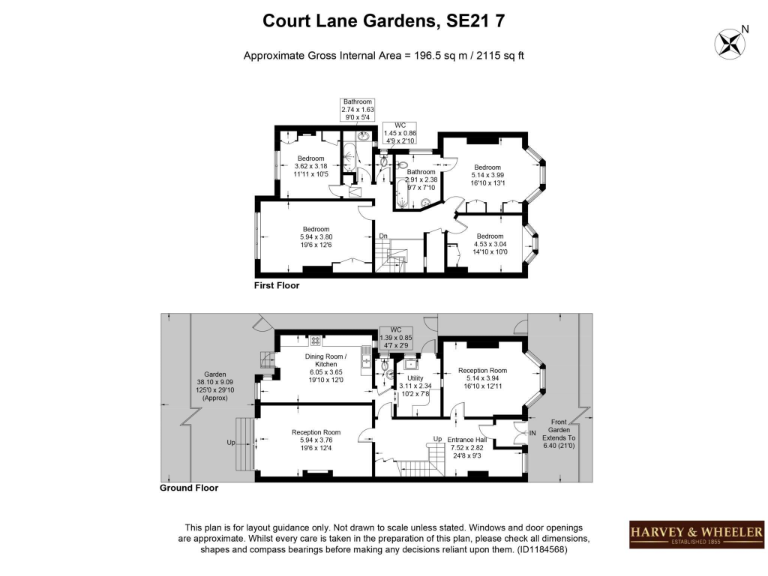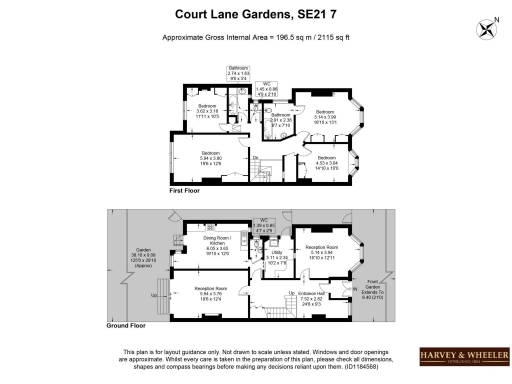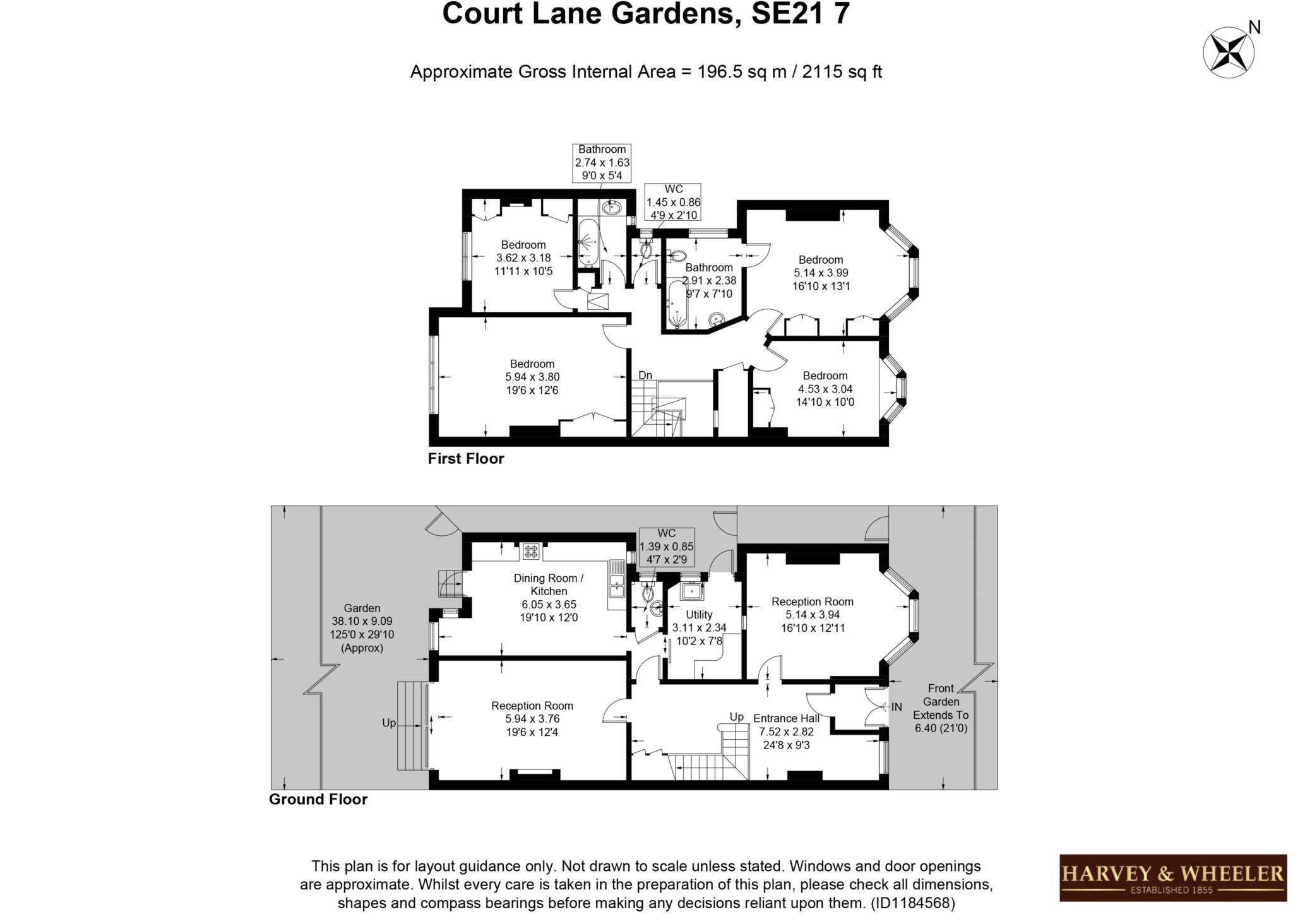Summary - 7, COURT LANE GARDENS, LONDON SE21 7DZ
4 bed 1 bath Semi-Detached
Large period family home with huge south-west garden near top Dulwich schools.
Approximately 2,077 sq ft across multiple storeys
A substantial four-double-bedroom semi-detached Edwardian house in Dulwich Village, set back behind a tree-lined open space with broad views over Dulwich Park. The house offers generous, well-proportioned rooms across multiple storeys, retaining many period features including bay windows, high ceilings, ornate cornices and cast-iron fireplaces. The south-west facing rear garden is large, mature and private, with direct access from the kitchen/dining room.
This freehold property extends to approximately 2,077 sq ft and includes two reception rooms, a kitchen/dining room, utility, two bathrooms (one en suite) and two separate WCs. The wide entrance hall and bay-fronted principal bedroom emphasise the house's scale; fitted wardrobes in all bedrooms add practical storage. There is also access to communal private front gardens and a side passage linking front and rear.
The position is a major draw for families: excellent local state and independent schools are within easy reach, and North Dulwich and Herne Hill stations provide straightforward links into central London. There may be scope to refurbish and extend subject to planning consent, offering potential to modernise layouts and increase value.
Practical considerations: the property was built c.1900–1929 with solid brick walls (assumed uninsulated), double glazing of unknown install date and main heating via mains gas and room heaters. Council tax is described as quite expensive. Buyers should budget for modernisation works and possible insulation/energy upgrades if prioritising running costs and thermal comfort.
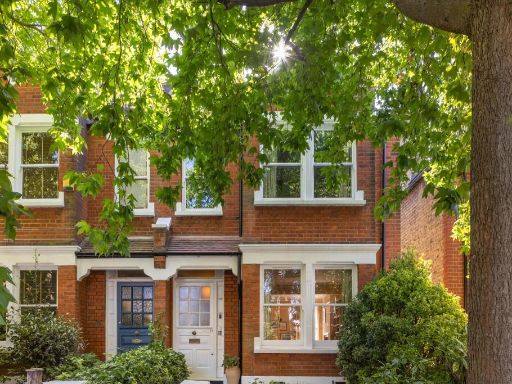 4 bedroom semi-detached house for sale in Desenfans Road, Dulwich Village, SE21 — £1,400,000 • 4 bed • 2 bath • 1662 ft²
4 bedroom semi-detached house for sale in Desenfans Road, Dulwich Village, SE21 — £1,400,000 • 4 bed • 2 bath • 1662 ft²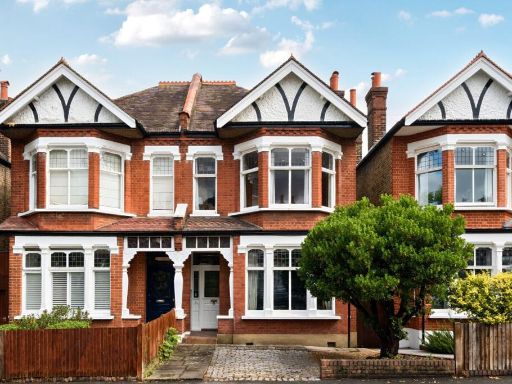 4 bedroom semi-detached house for sale in Woodwarde Road, London, SE22 — £1,700,000 • 4 bed • 2 bath • 1613 ft²
4 bedroom semi-detached house for sale in Woodwarde Road, London, SE22 — £1,700,000 • 4 bed • 2 bath • 1613 ft²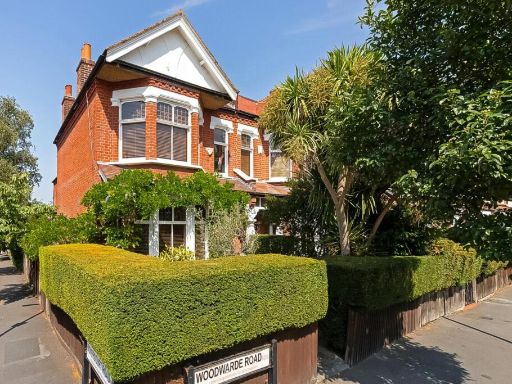 5 bedroom semi-detached house for sale in Woodwarde Road, Dulwich, London, SE22 — £2,000,000 • 5 bed • 3 bath • 1927 ft²
5 bedroom semi-detached house for sale in Woodwarde Road, Dulwich, London, SE22 — £2,000,000 • 5 bed • 3 bath • 1927 ft²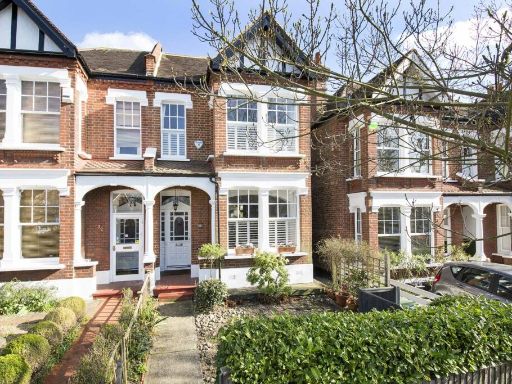 4 bedroom semi-detached house for sale in Druce Road, Dulwich Village, SE21 — £1,950,000 • 4 bed • 2 bath • 1884 ft²
4 bedroom semi-detached house for sale in Druce Road, Dulwich Village, SE21 — £1,950,000 • 4 bed • 2 bath • 1884 ft²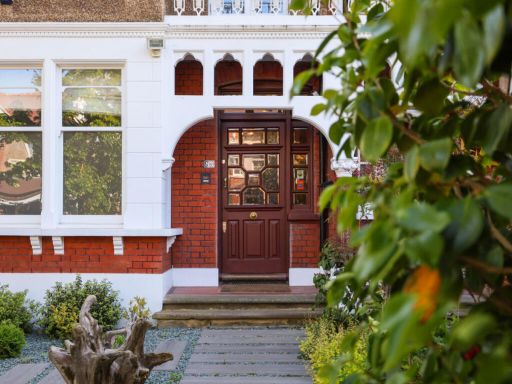 5 bedroom semi-detached house for sale in Burbage Road, London, SE24 — £3,500,000 • 5 bed • 2 bath • 3014 ft²
5 bedroom semi-detached house for sale in Burbage Road, London, SE24 — £3,500,000 • 5 bed • 2 bath • 3014 ft²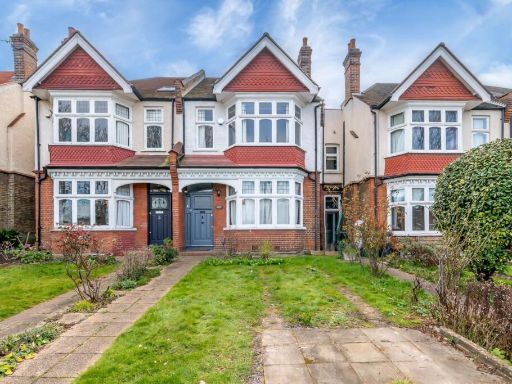 5 bedroom terraced house for sale in Rosendale Road, West Dulwich, SE21 — £1,650,000 • 5 bed • 3 bath • 1873 ft²
5 bedroom terraced house for sale in Rosendale Road, West Dulwich, SE21 — £1,650,000 • 5 bed • 3 bath • 1873 ft²