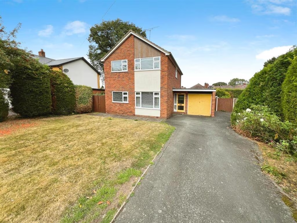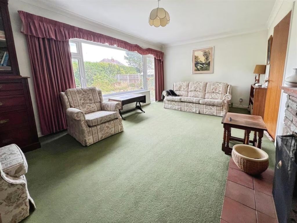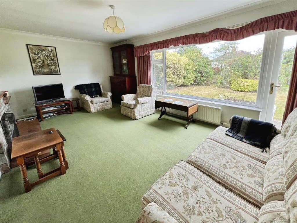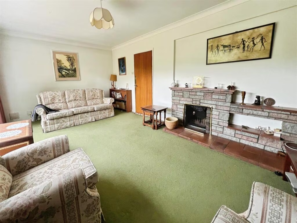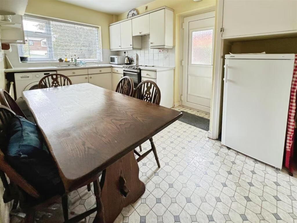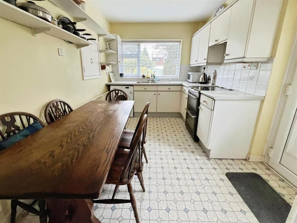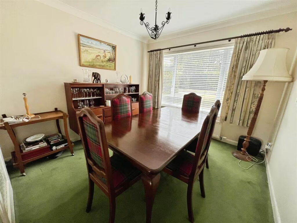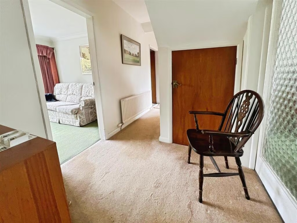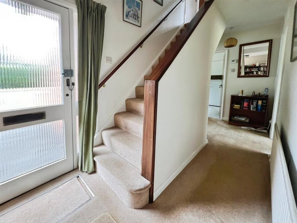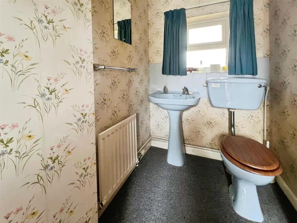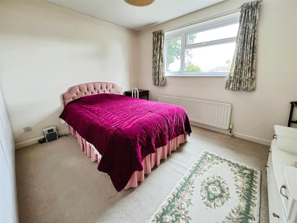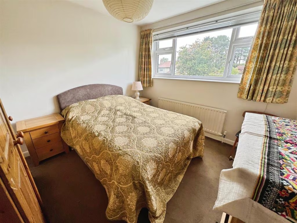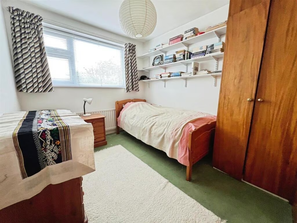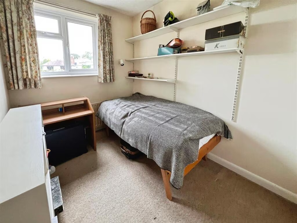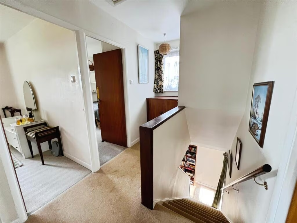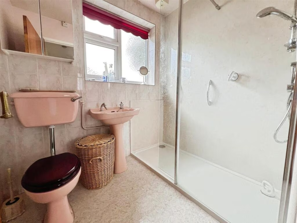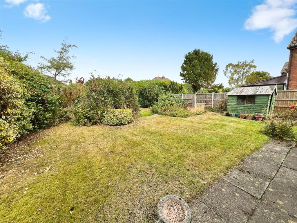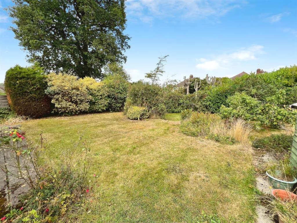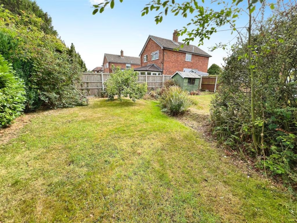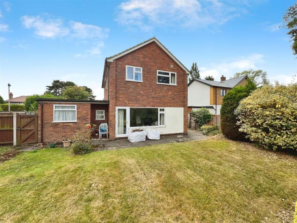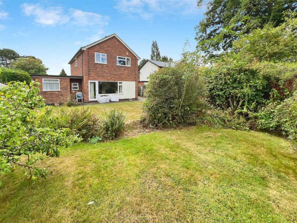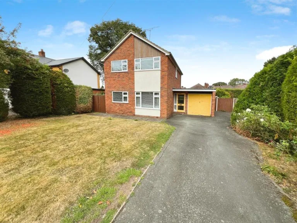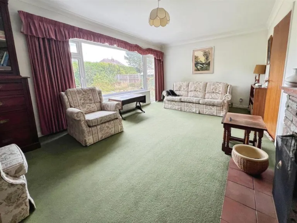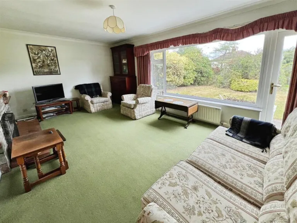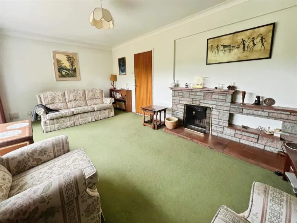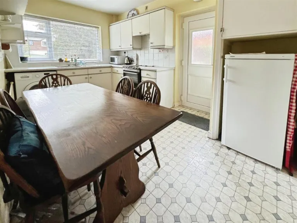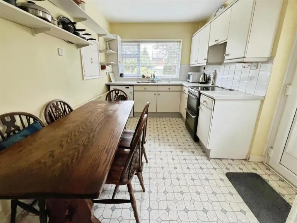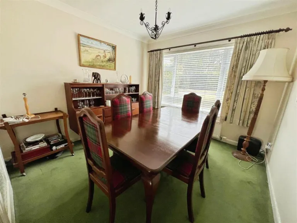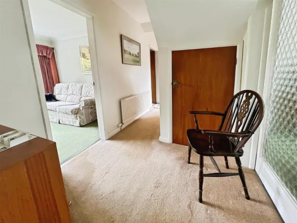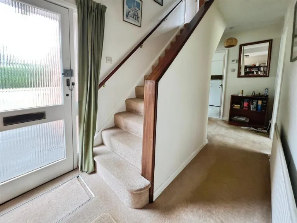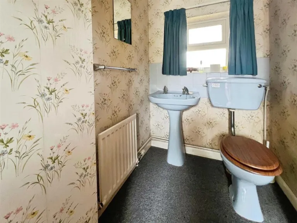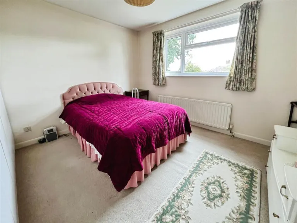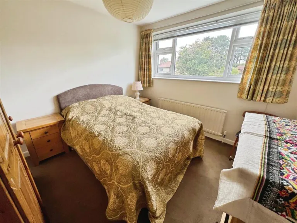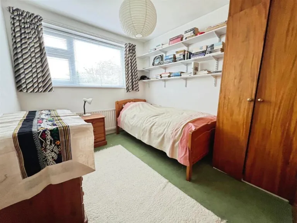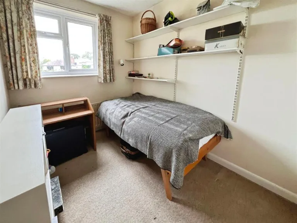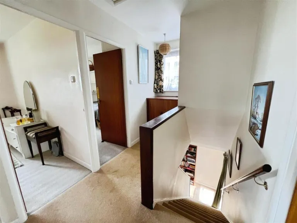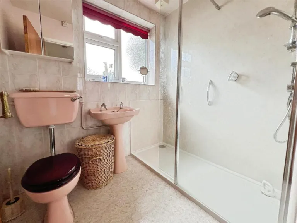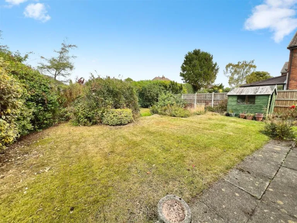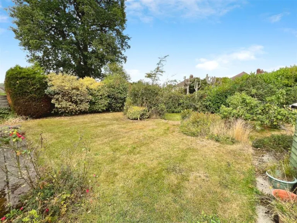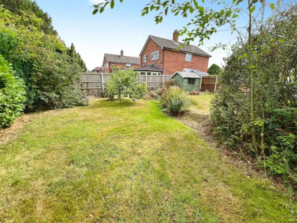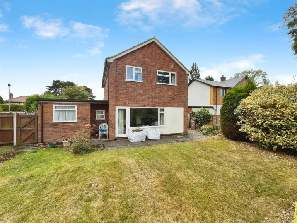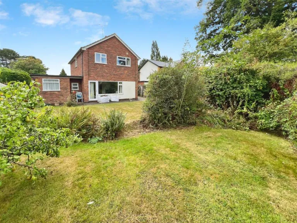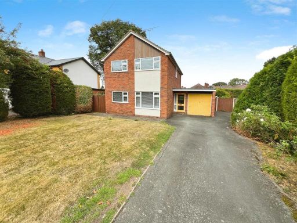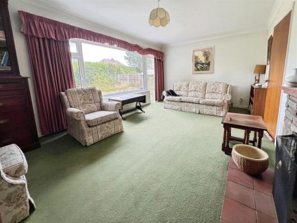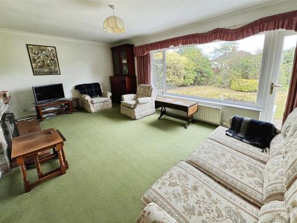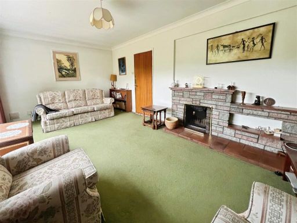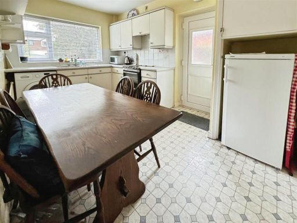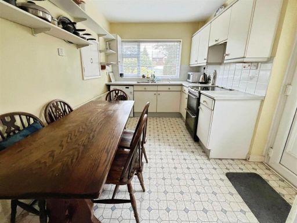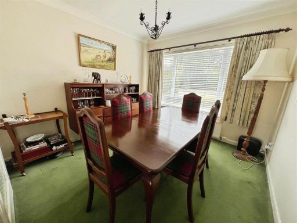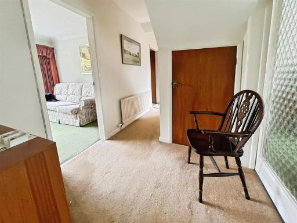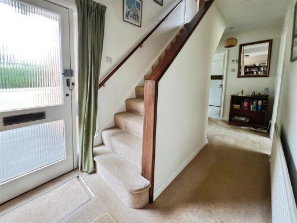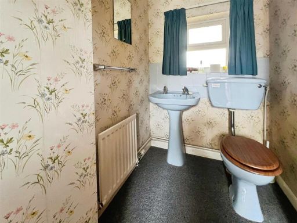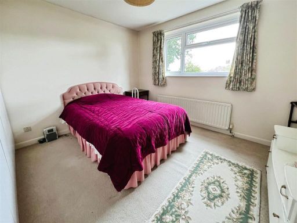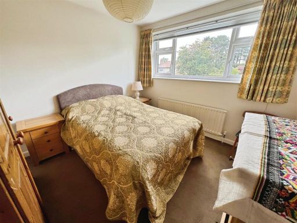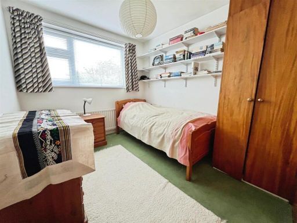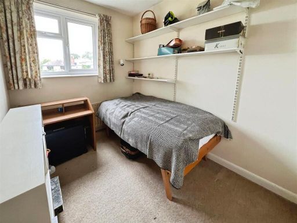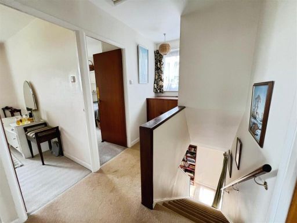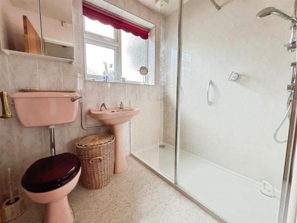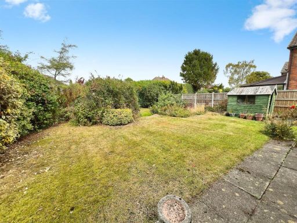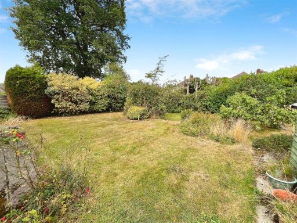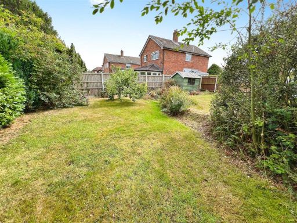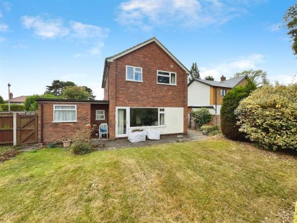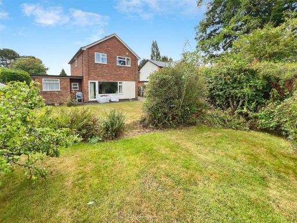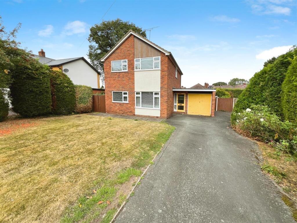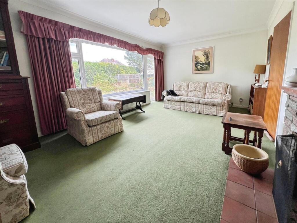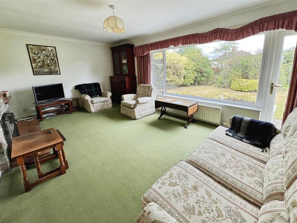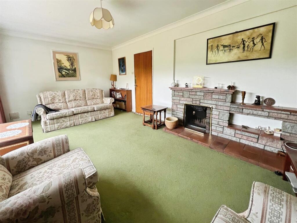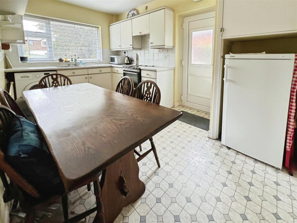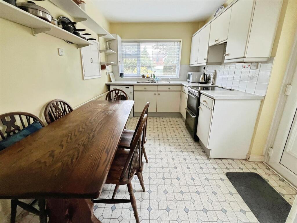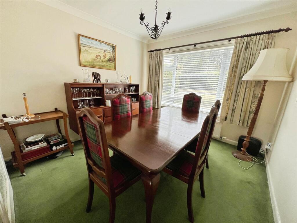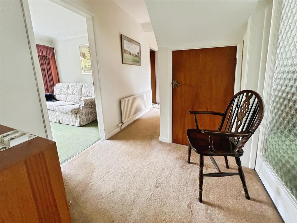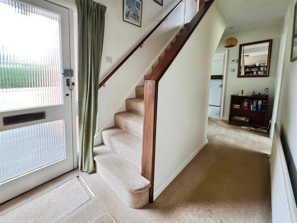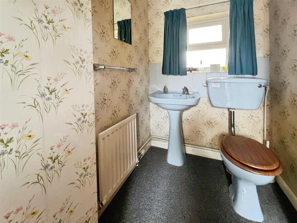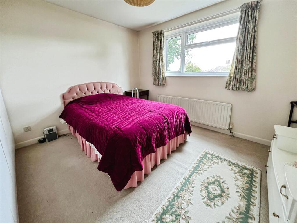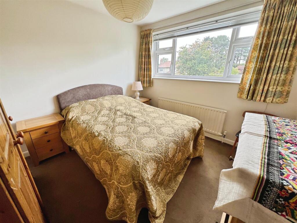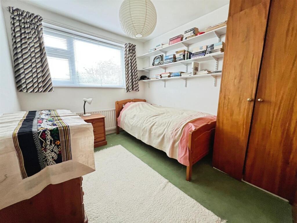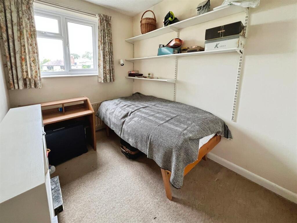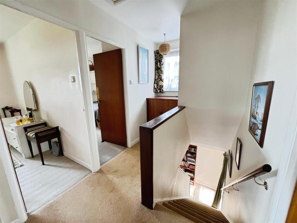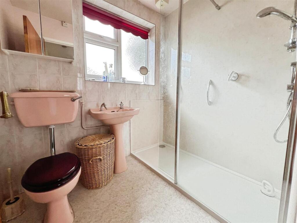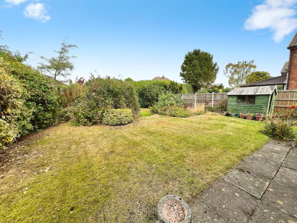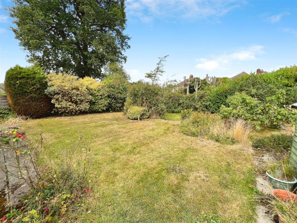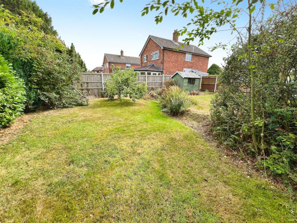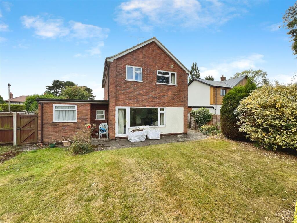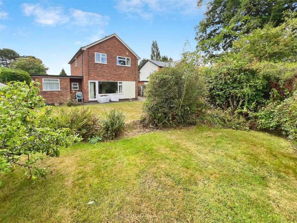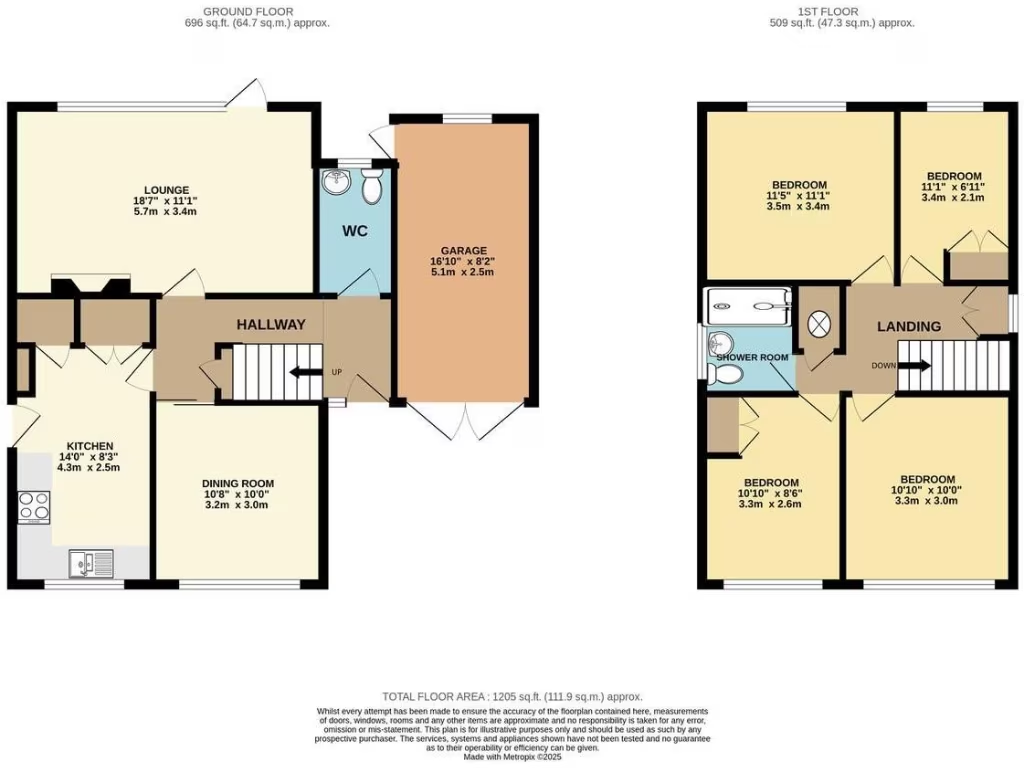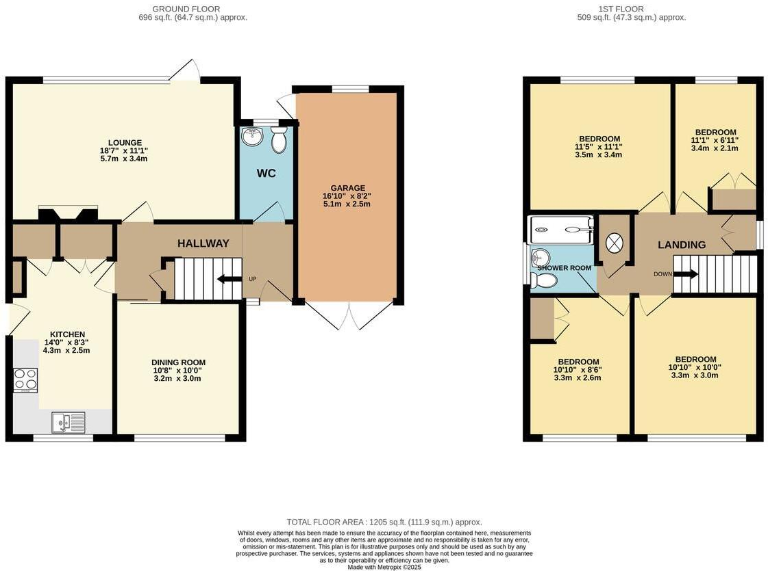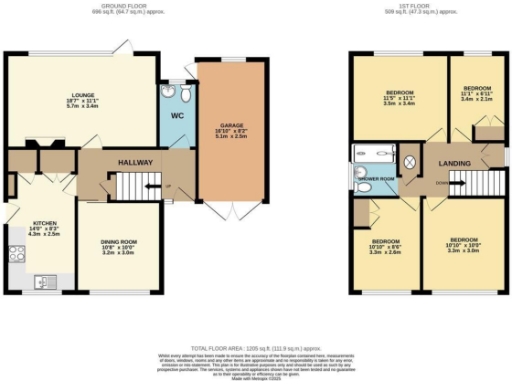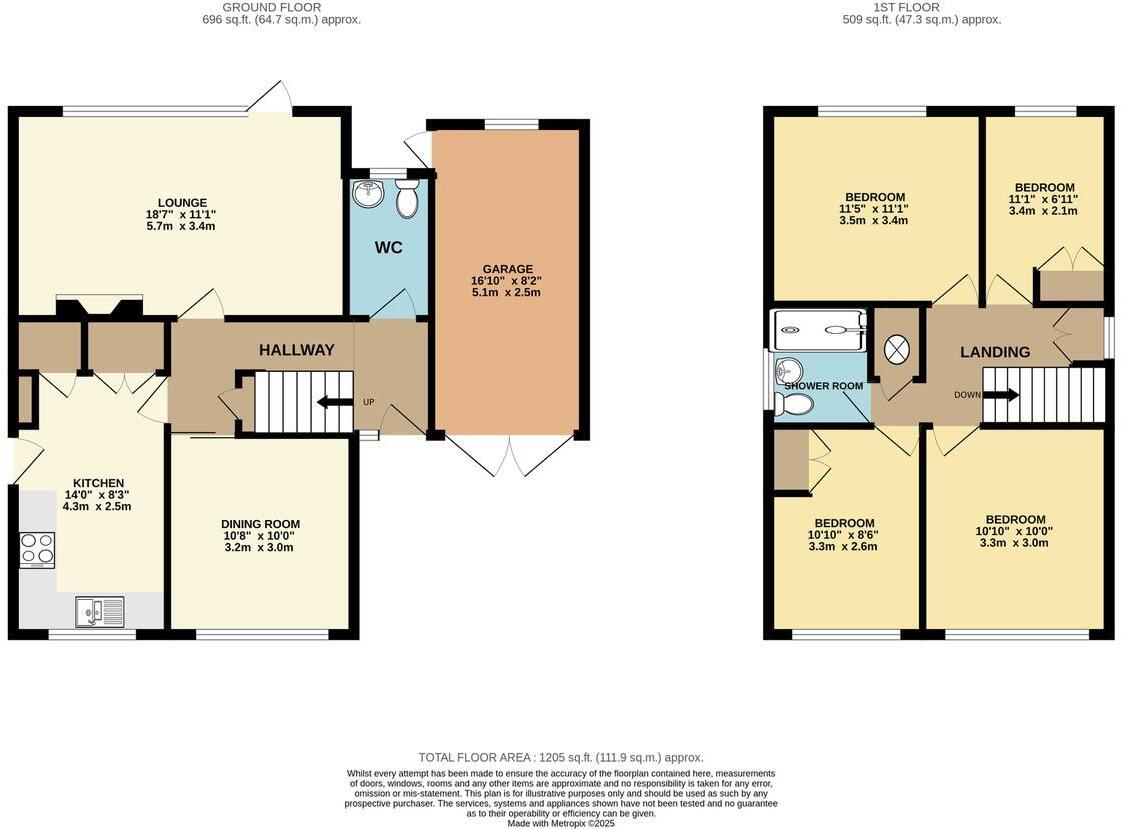Summary - 4, Chestnut Close SY3 8UJ
4 bed 1 bath Detached
Chain-free detached family home on a large plot, ideal for refurbishment and extension..
- Four bedrooms with spacious living room and garden access
- Generous 0.14 acre plot with landscaped rear garden
- Driveway parking for 3–4 cars plus integral single garage
- Chain free sale; excellent local schools and hospital nearby
- EPC rating C; mains gas central heating and double glazing
- Requires modernisation throughout; dated internal fixtures
- Single walk-in shower room for four bedrooms
- Council Tax Band E (above average)
Set on a generous 0.14 acre plot in a sought-after Shrewsbury cul-de-sac, this detached four-bedroom house offers substantial scope to create a long-term family home. The layout includes a reception hall with guest cloakroom, a front dining room, breakfast kitchen and a spacious living room that opens directly onto a landscaped rear garden — ideal for relaxed family evenings and entertaining. Driveway parking for three to four cars and an integral garage add practical convenience.
The property is offered chain free and benefits from double glazing, mains gas central heating (boiler and radiators) and an EPC rating of C. Local amenities, excellent schools, the Royal Shrewsbury Hospital and direct road links to the A5/M54 are all close by, and broadband options include superfast and ultrafast connections.
The house requires a scheme of modernisation throughout — internal finishes, fitted joinery and the garage door are dated — which presents both a drawback and an opportunity. There is just one walk-in shower room for four bedrooms and the council tax band is above average (Band E). Buyers seeking a move-in-ready finish should expect to invest; buyers looking to add value will find clear potential for updating and possible extension, subject to planning.
Overall this is a practical, well-sited family home with a large private plot and good parking. It will suit purchasers who want to personalise a property in a very desirable neighbourhood, or investors seeking a refurbishment project with strong resale prospects.
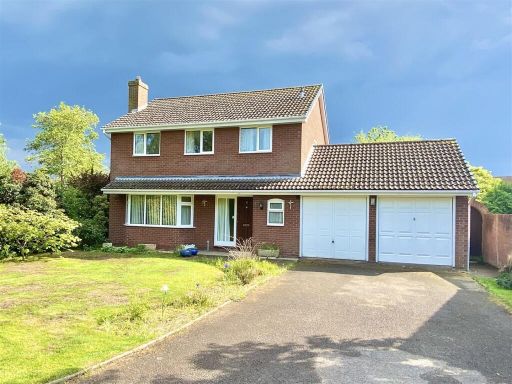 4 bedroom detached house for sale in 10 Sparkham Close, Shrewsbury, SY3 6BX, SY3 — £475,000 • 4 bed • 2 bath • 1639 ft²
4 bedroom detached house for sale in 10 Sparkham Close, Shrewsbury, SY3 6BX, SY3 — £475,000 • 4 bed • 2 bath • 1639 ft²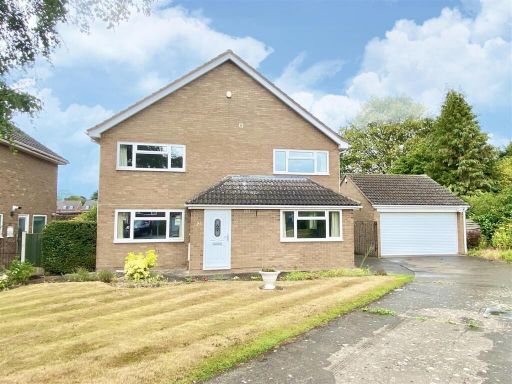 4 bedroom detached house for sale in 25 Fairlawn Avenue, Shrewsbury, SY3 9QQ, SY3 — £500,000 • 4 bed • 1 bath • 1882 ft²
4 bedroom detached house for sale in 25 Fairlawn Avenue, Shrewsbury, SY3 9QQ, SY3 — £500,000 • 4 bed • 1 bath • 1882 ft²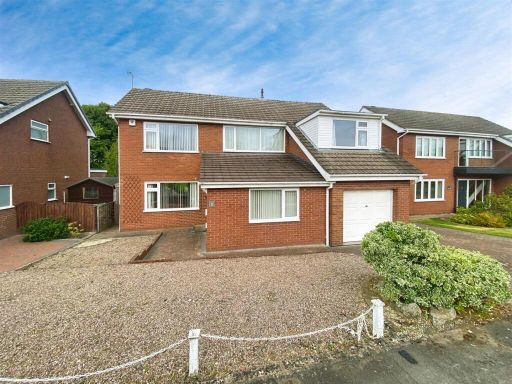 4 bedroom detached house for sale in Mornington Close, Copthorne, Shrewsbury, SY3 — £425,000 • 4 bed • 2 bath • 1750 ft²
4 bedroom detached house for sale in Mornington Close, Copthorne, Shrewsbury, SY3 — £425,000 • 4 bed • 2 bath • 1750 ft²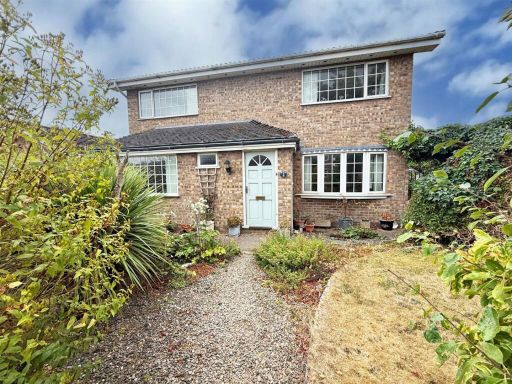 4 bedroom detached house for sale in Highbury Close, Shrewsbury, SY2 — £400,000 • 4 bed • 3 bath • 2158 ft²
4 bedroom detached house for sale in Highbury Close, Shrewsbury, SY2 — £400,000 • 4 bed • 3 bath • 2158 ft²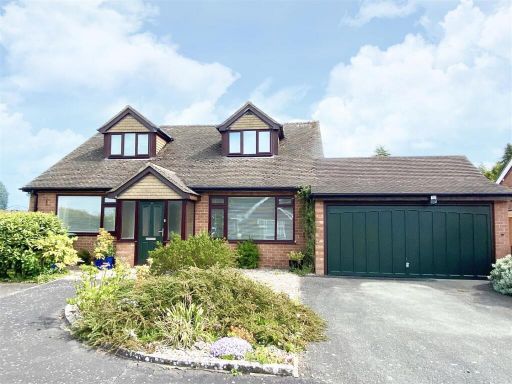 4 bedroom detached house for sale in 14 Cedars Drive, Shrewsbury, SY1 2RD, SY1 — £350,000 • 4 bed • 3 bath • 1418 ft²
4 bedroom detached house for sale in 14 Cedars Drive, Shrewsbury, SY1 2RD, SY1 — £350,000 • 4 bed • 3 bath • 1418 ft²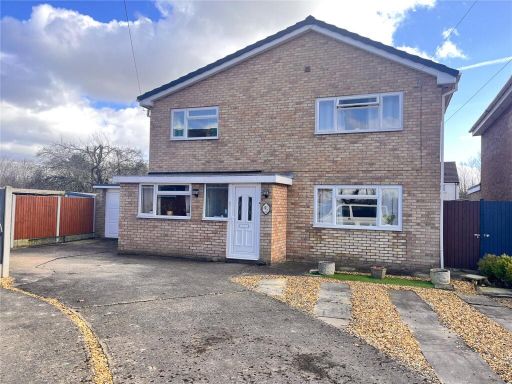 4 bedroom detached house for sale in Whittington Close, Sundorne Grove, Shrewsbury, Shropshire, SY1 — £375,000 • 4 bed • 2 bath • 1368 ft²
4 bedroom detached house for sale in Whittington Close, Sundorne Grove, Shrewsbury, Shropshire, SY1 — £375,000 • 4 bed • 2 bath • 1368 ft²