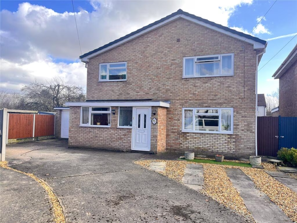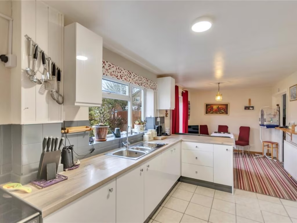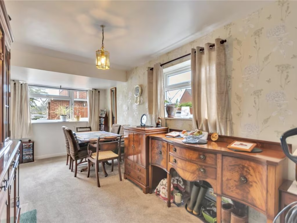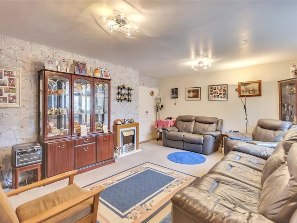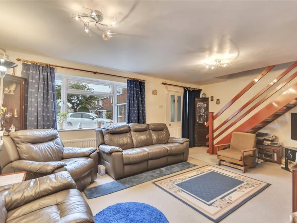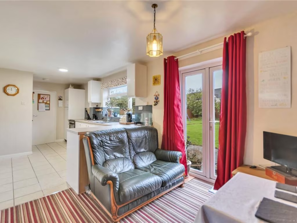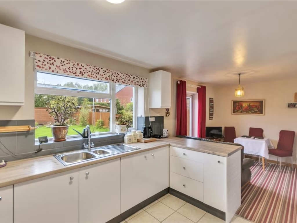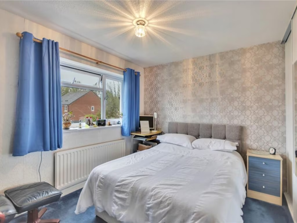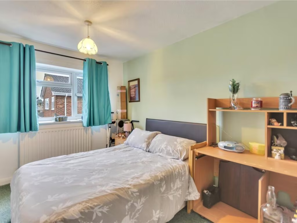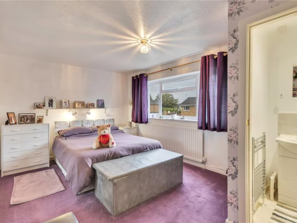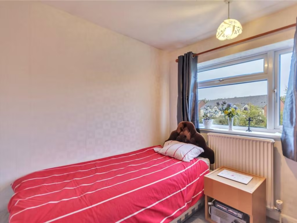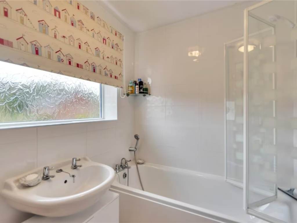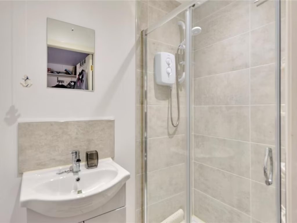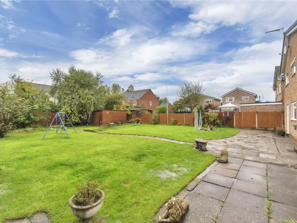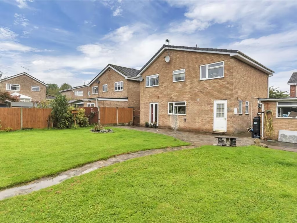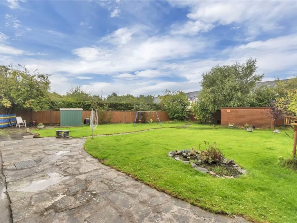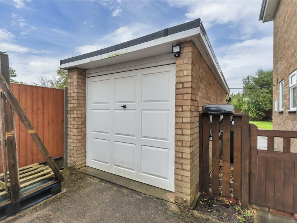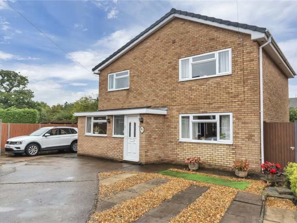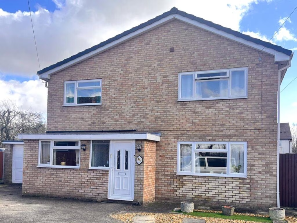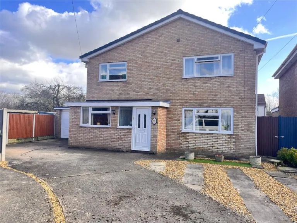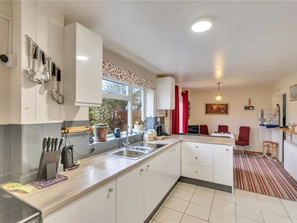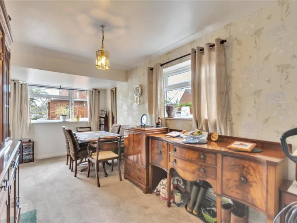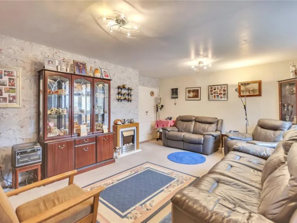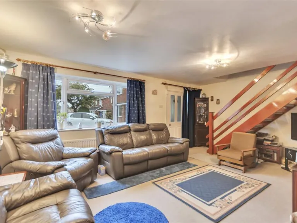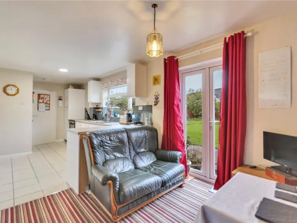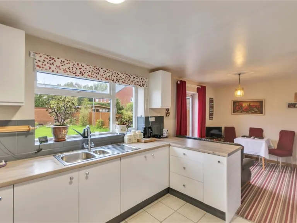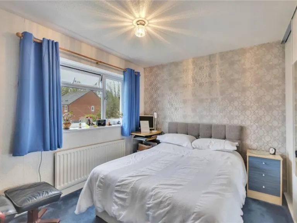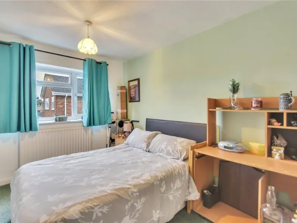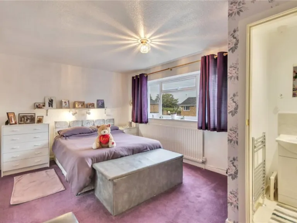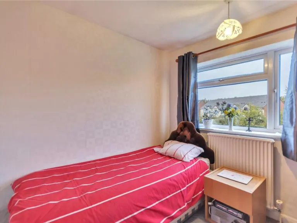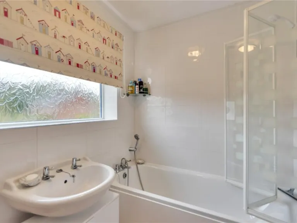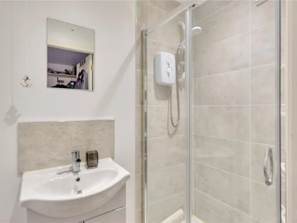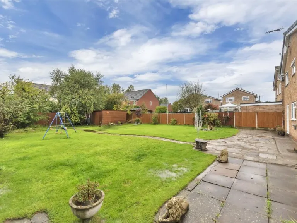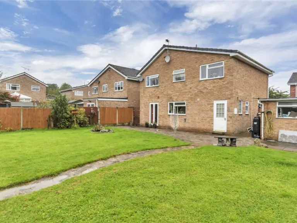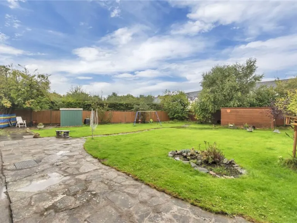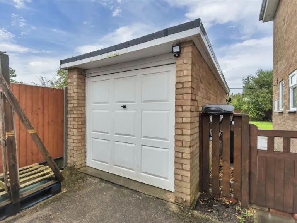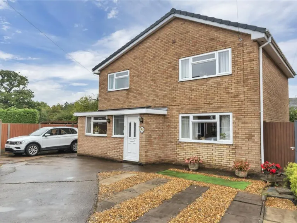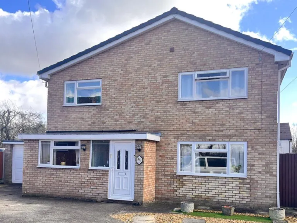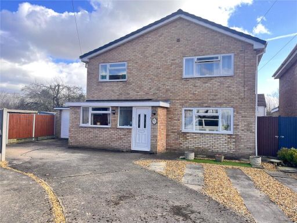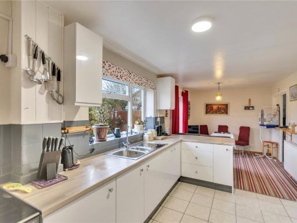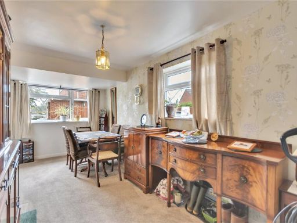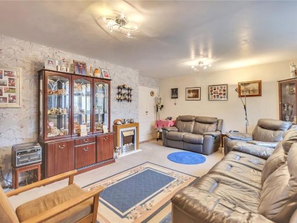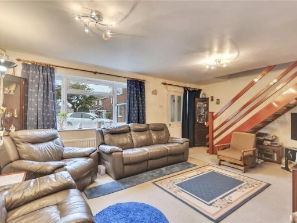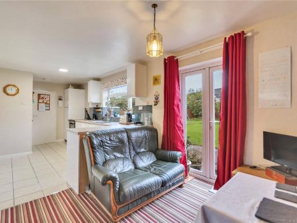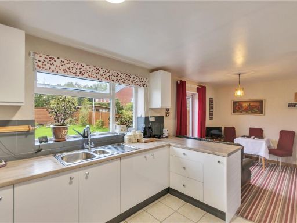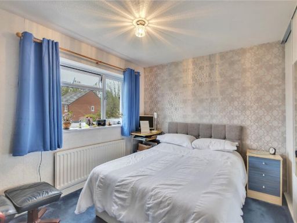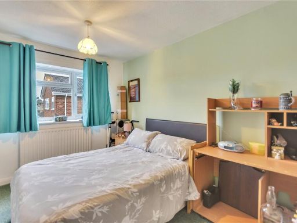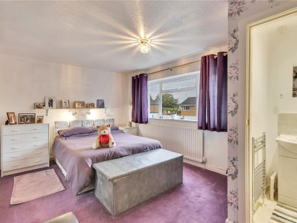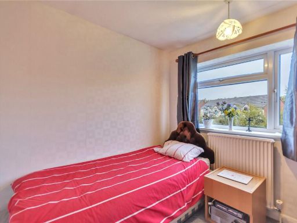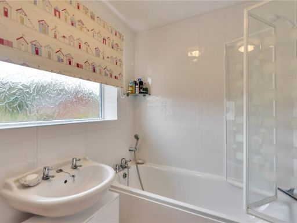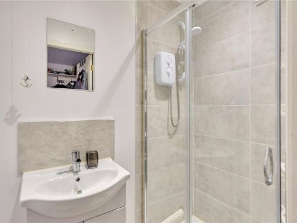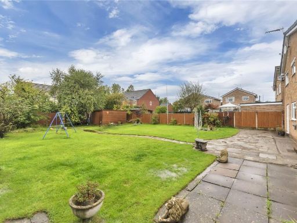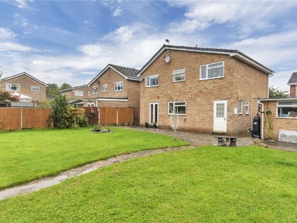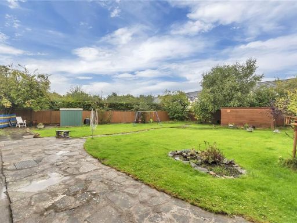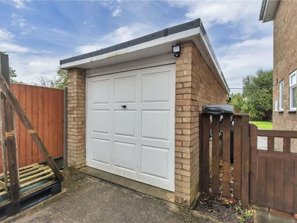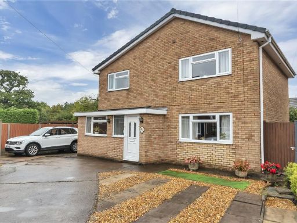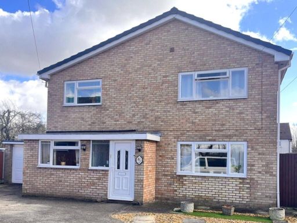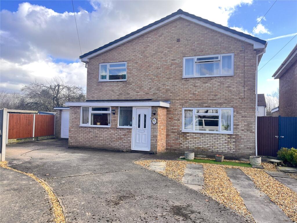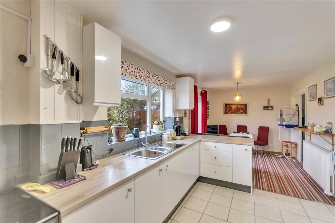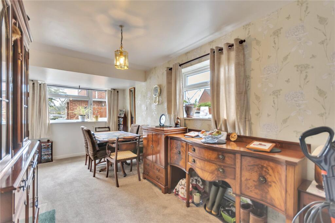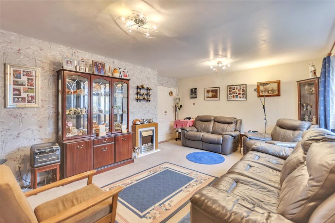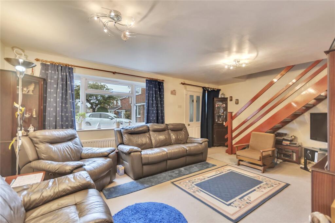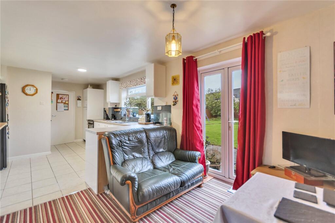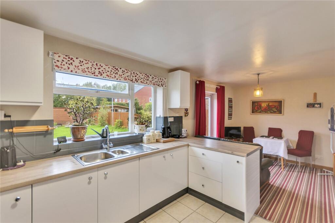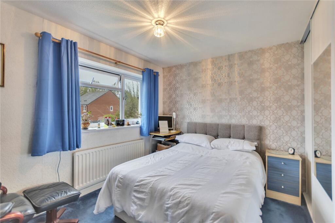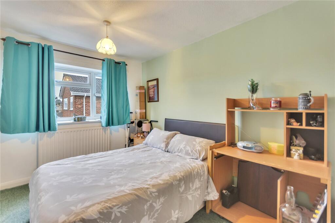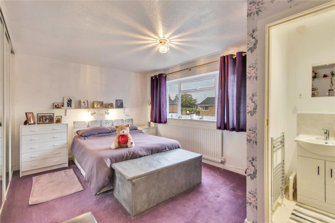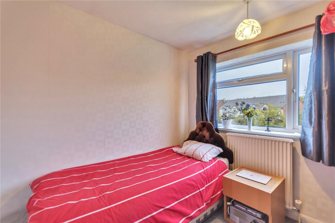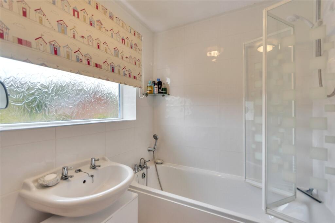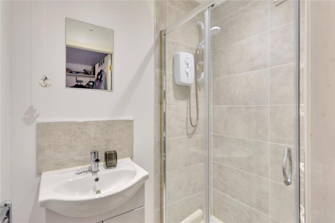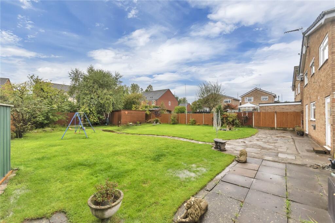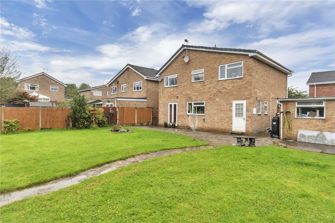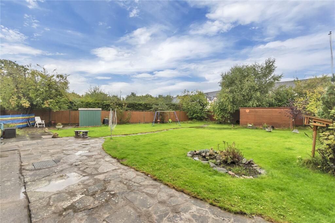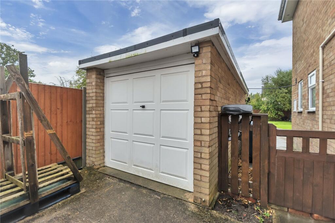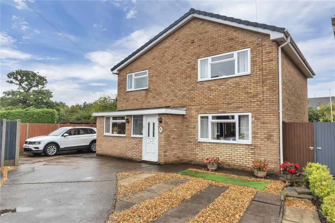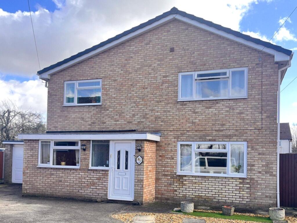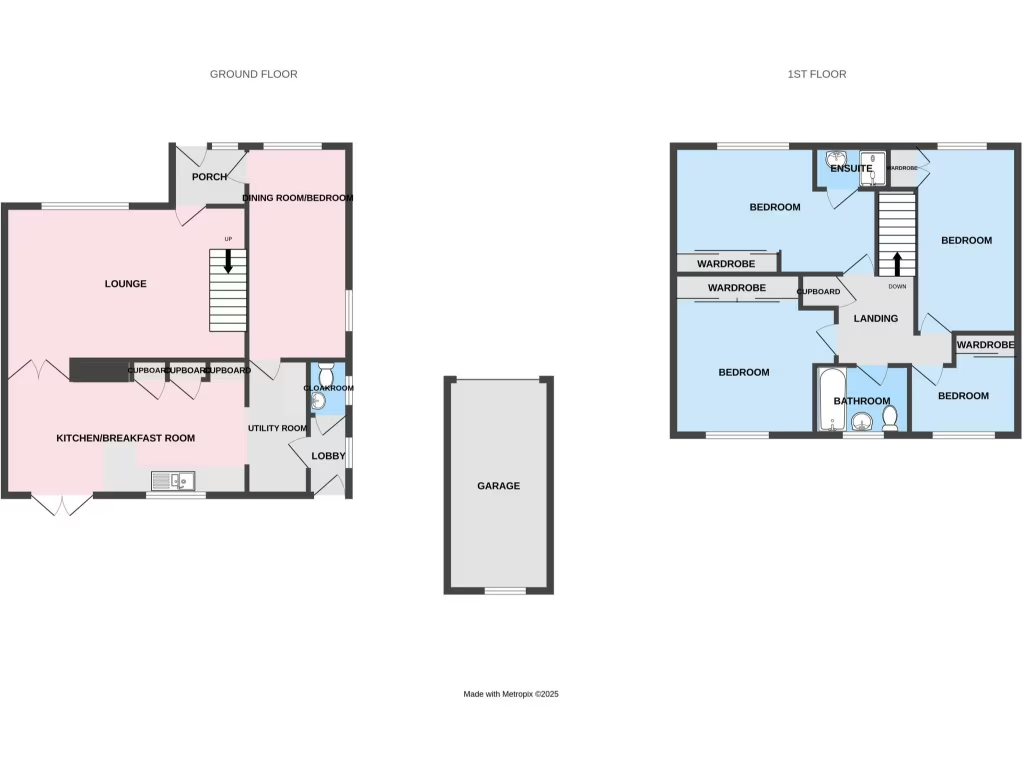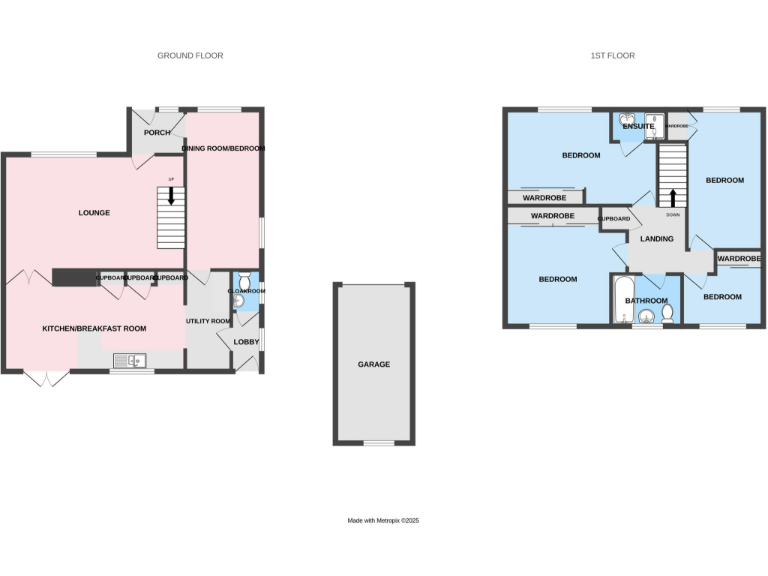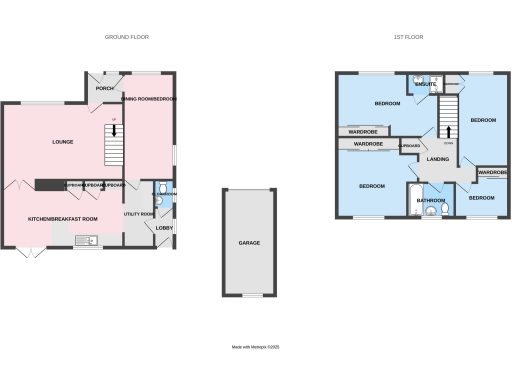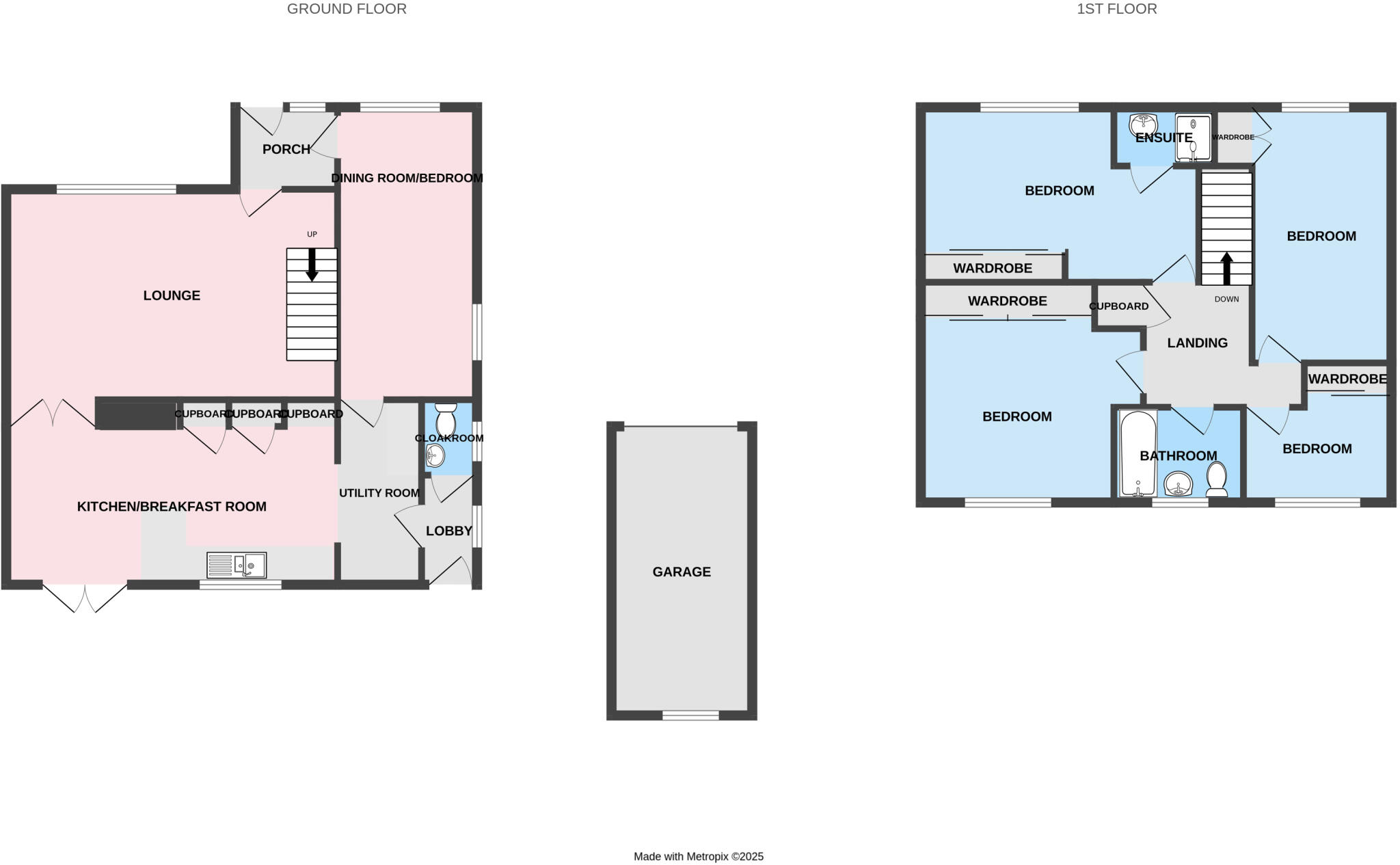Summary - 27 WHITTINGTON CLOSE SHREWSBURY SY1 4TG
4 bedrooms with en-suite to bedroom one|Large dining room can serve as ground-floor bedroom|Generous 0.17-acre rear garden and patio|Detached garage plus wide driveway parking for several cars|Mains gas boiler and radiators; ultrafast fibre broadband|Constructed 1967–75 — may need modernisation or updating|UPVC double glazing (install date unknown)|Convenient location: schools, retail parks and bypass access
Set on a generous 0.17-acre plot on a quiet cul-de-sac, this four-bedroom detached house offers adaptable family living and strong outdoor space. The ground floor layout includes a large lounge, a spacious kitchen/breakfast room with utility and rear lobby, plus a dining room that can double as a ground-floor bedroom with cloakroom — useful for multi-generational households or a home office.
Upstairs, the principal bedroom benefits from an en-suite shower and the three further bedrooms all have built-in wardrobes. The family bathroom has a conventional white suite. The house is served by mains gas central heating with boiler and radiators, UPVC double glazing (install date unknown) and ultrafast fibre broadband, making it practical for modern family life and home working.
Outside the plot is a standout asset: a large, well-enclosed rear garden laid to lawn and patio, a generous driveway with parking for several cars and a detached garage. The location on Sundorne Grove’s northern fringe gives easy access to the bypass, local schools within walking distance and nearby retail parks and supermarkets.
Practical considerations: the property was constructed c.1967–1975 and, while well maintained in parts, may benefit from some updating or cosmetic modernisation to suit contemporary tastes. The double glazing install date is unknown and there may be further renovation potential for buyers wanting to add value. Council tax is moderate and the area is very affluent with average crime and good mobile coverage.
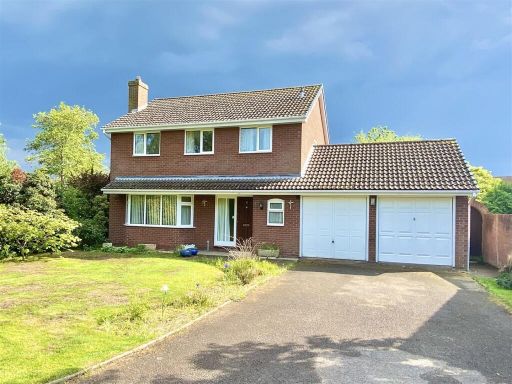 4 bedroom detached house for sale in 10 Sparkham Close, Shrewsbury, SY3 6BX, SY3 — £475,000 • 4 bed • 2 bath • 1639 ft²
4 bedroom detached house for sale in 10 Sparkham Close, Shrewsbury, SY3 6BX, SY3 — £475,000 • 4 bed • 2 bath • 1639 ft²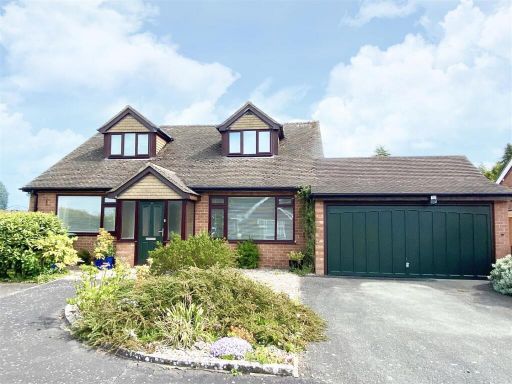 4 bedroom detached house for sale in 14 Cedars Drive, Shrewsbury, SY1 2RD, SY1 — £350,000 • 4 bed • 3 bath • 1418 ft²
4 bedroom detached house for sale in 14 Cedars Drive, Shrewsbury, SY1 2RD, SY1 — £350,000 • 4 bed • 3 bath • 1418 ft²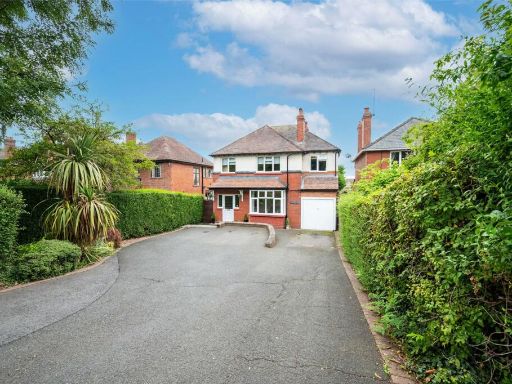 4 bedroom detached house for sale in Sundorne Road, Sundorne, Shrewsbury, Shropshire, SY1 — £399,995 • 4 bed • 1 bath • 1692 ft²
4 bedroom detached house for sale in Sundorne Road, Sundorne, Shrewsbury, Shropshire, SY1 — £399,995 • 4 bed • 1 bath • 1692 ft²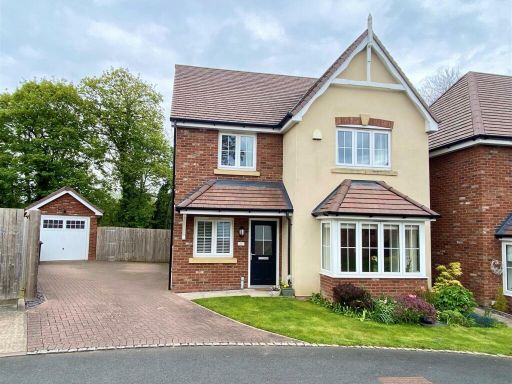 4 bedroom detached house for sale in 11 Capel Close, The Mount, Shrewsbury, SY3 8BZ, SY3 — £495,000 • 4 bed • 2 bath • 1364 ft²
4 bedroom detached house for sale in 11 Capel Close, The Mount, Shrewsbury, SY3 8BZ, SY3 — £495,000 • 4 bed • 2 bath • 1364 ft²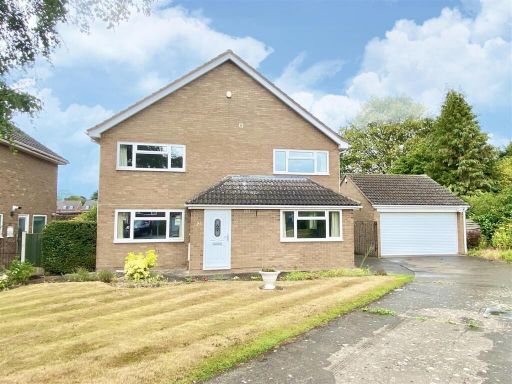 4 bedroom detached house for sale in 25 Fairlawn Avenue, Shrewsbury, SY3 9QQ, SY3 — £500,000 • 4 bed • 1 bath • 1882 ft²
4 bedroom detached house for sale in 25 Fairlawn Avenue, Shrewsbury, SY3 9QQ, SY3 — £500,000 • 4 bed • 1 bath • 1882 ft²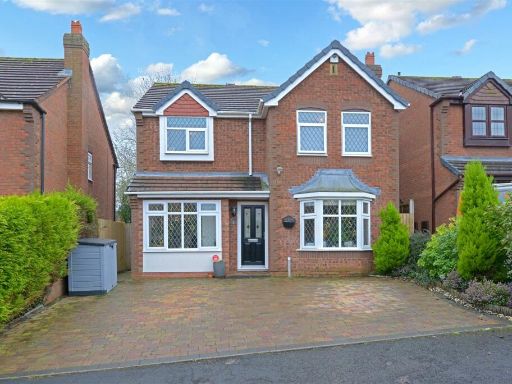 4 bedroom detached house for sale in Tawnylea, Herongate, Shrewsbury, SY1 — £379,000 • 4 bed • 2 bath • 1002 ft²
4 bedroom detached house for sale in Tawnylea, Herongate, Shrewsbury, SY1 — £379,000 • 4 bed • 2 bath • 1002 ft²