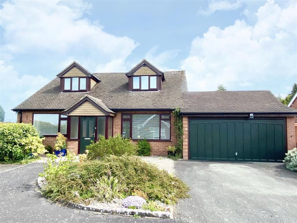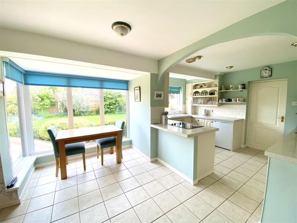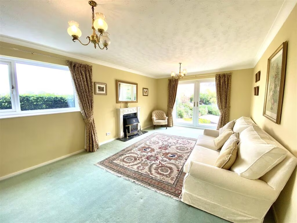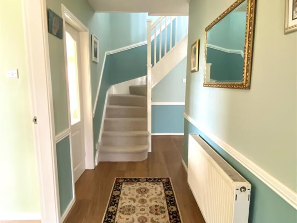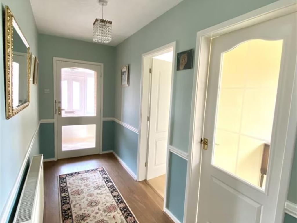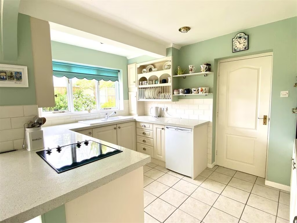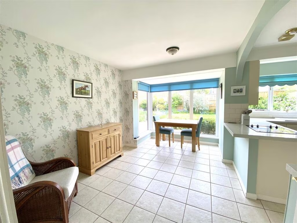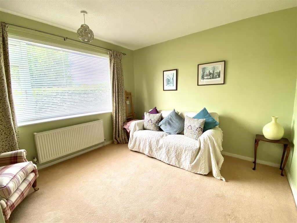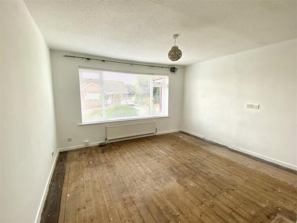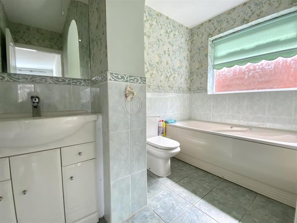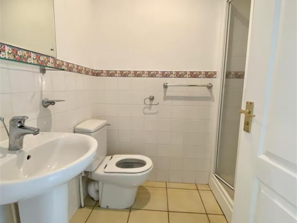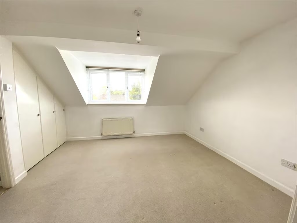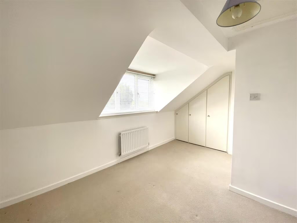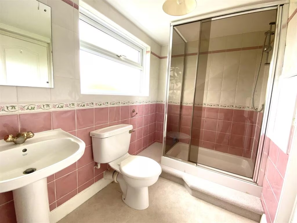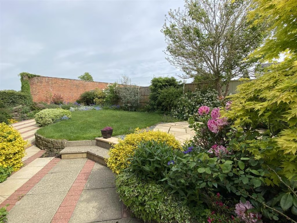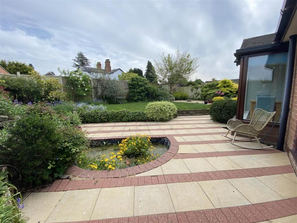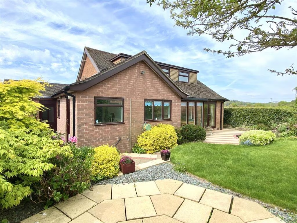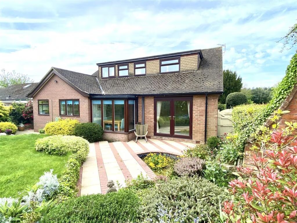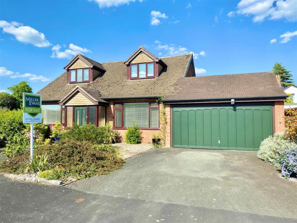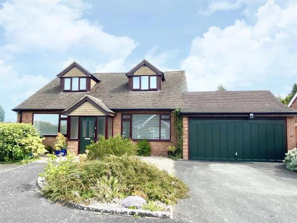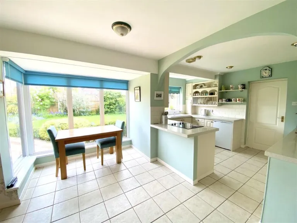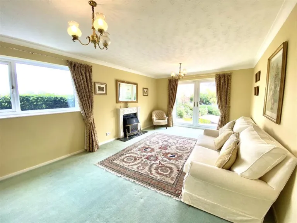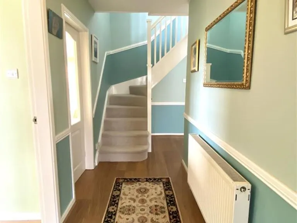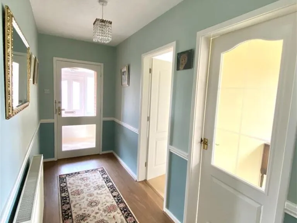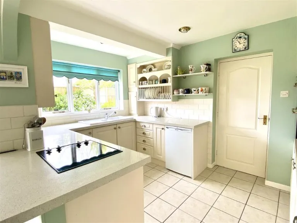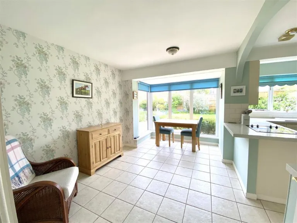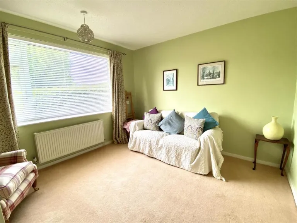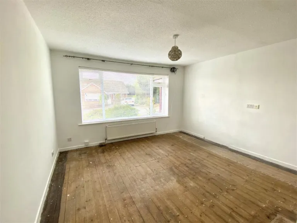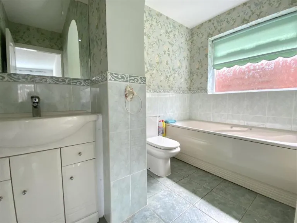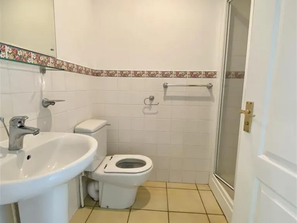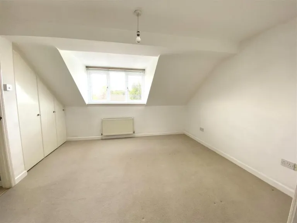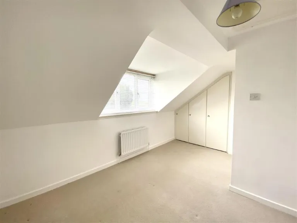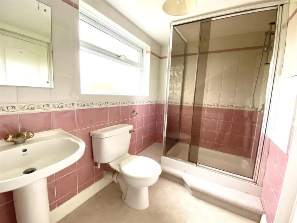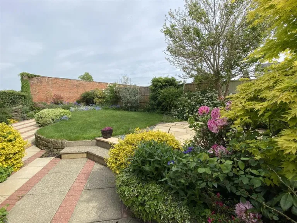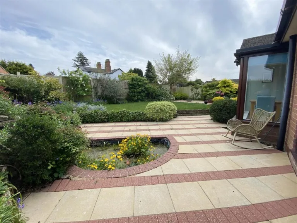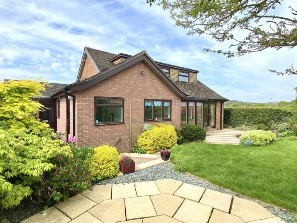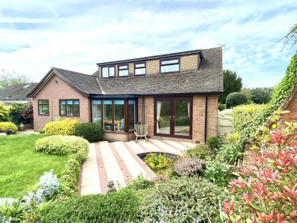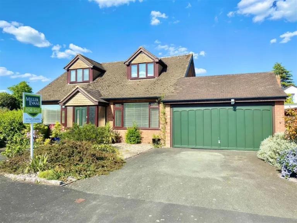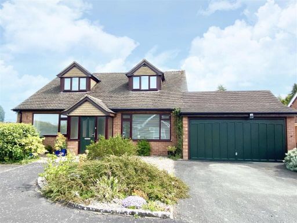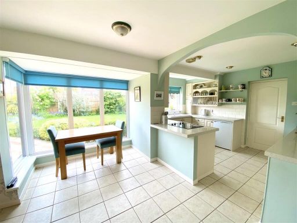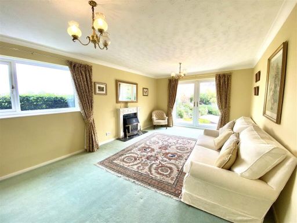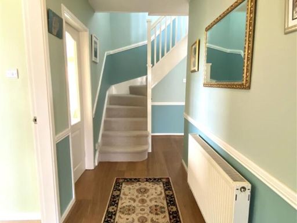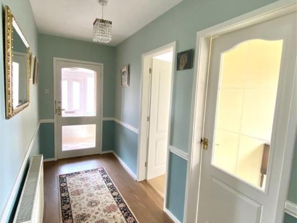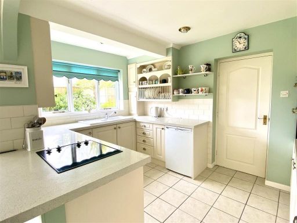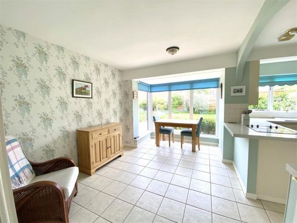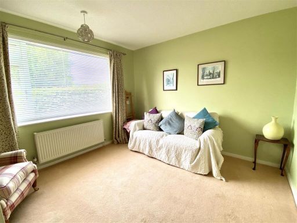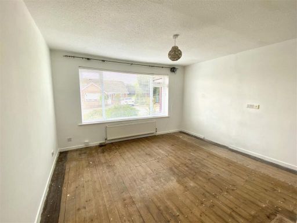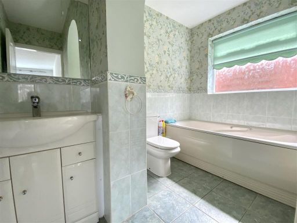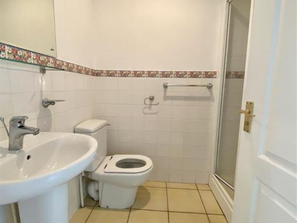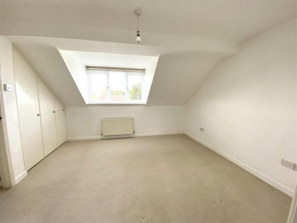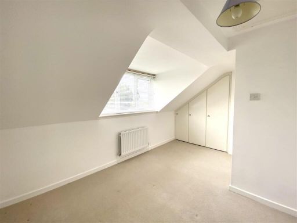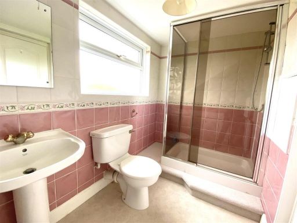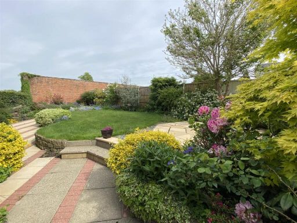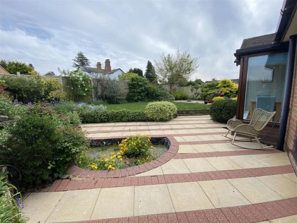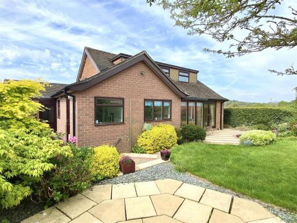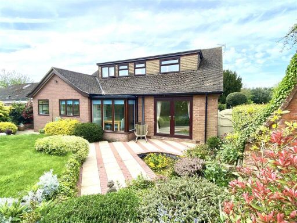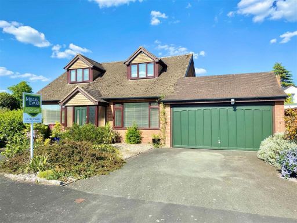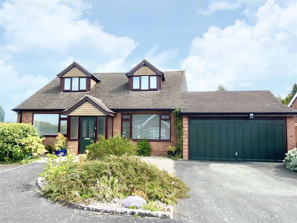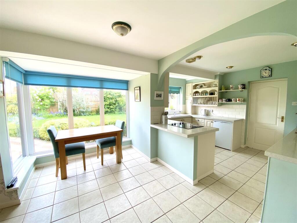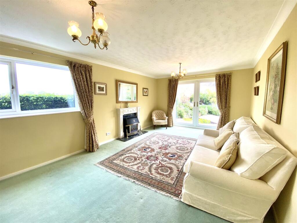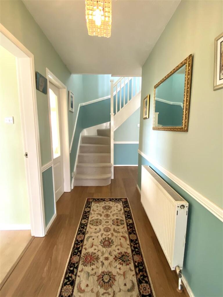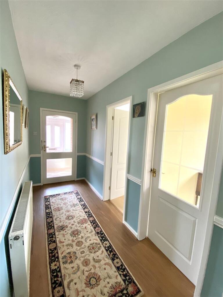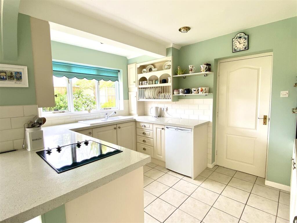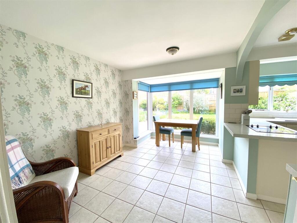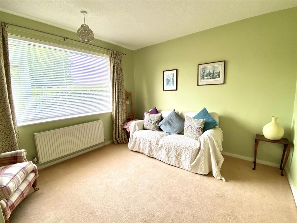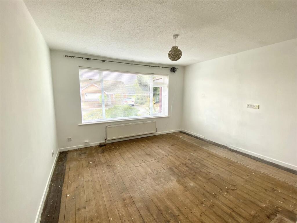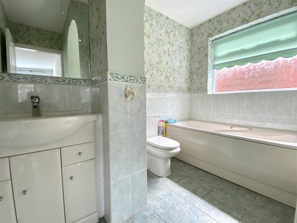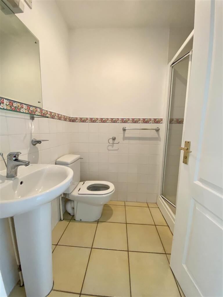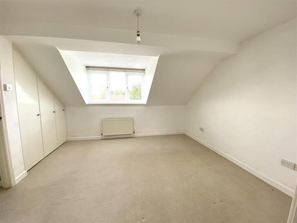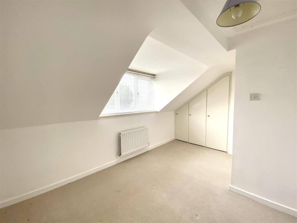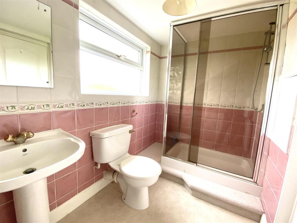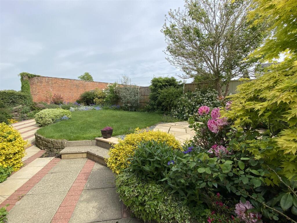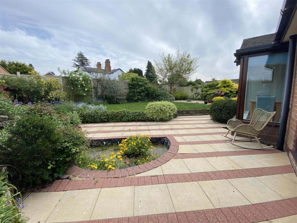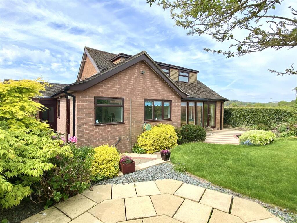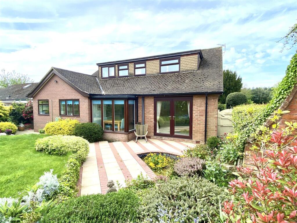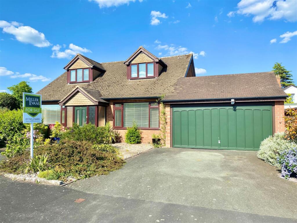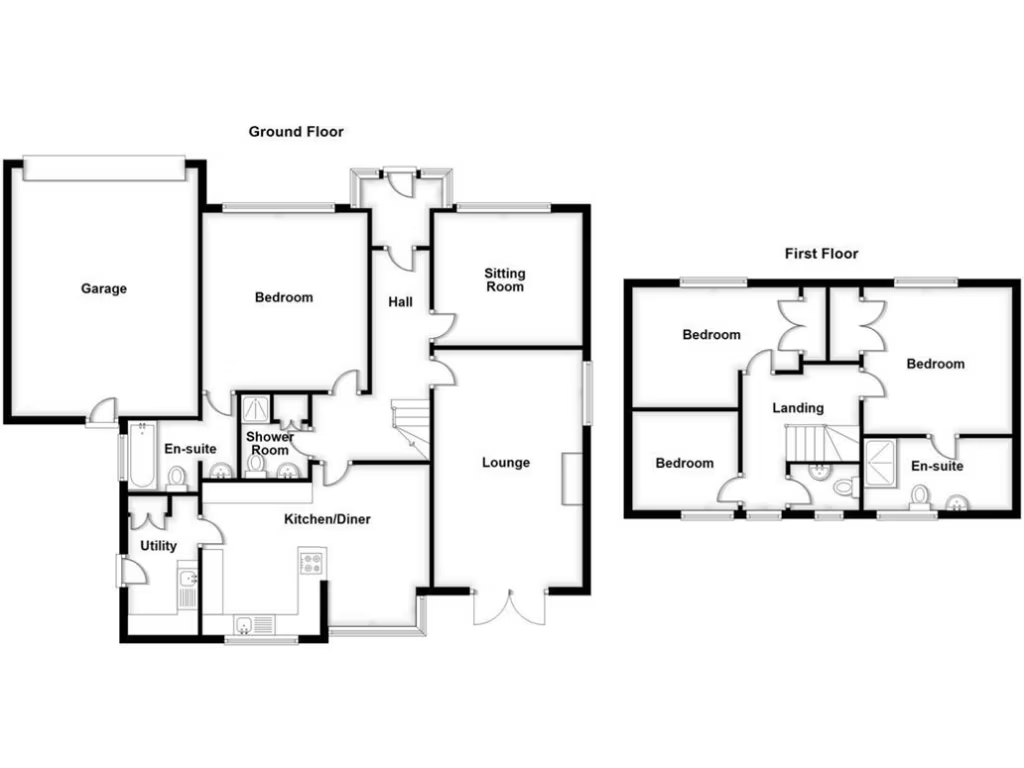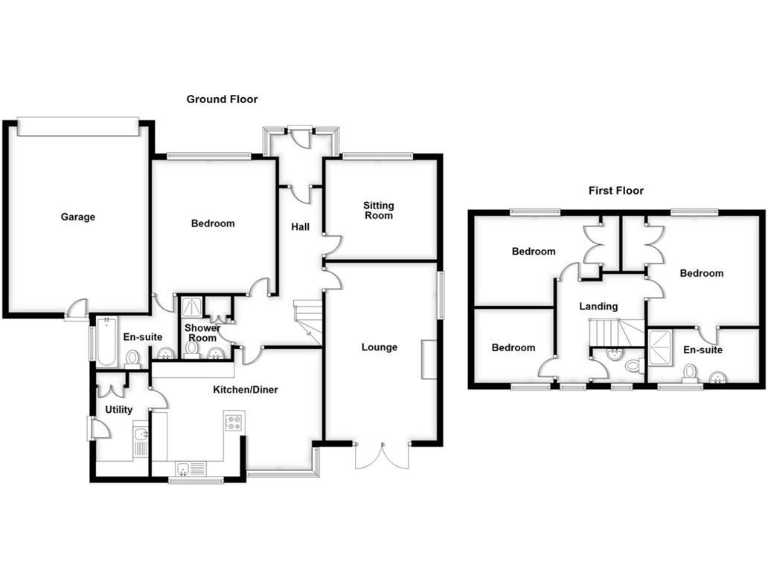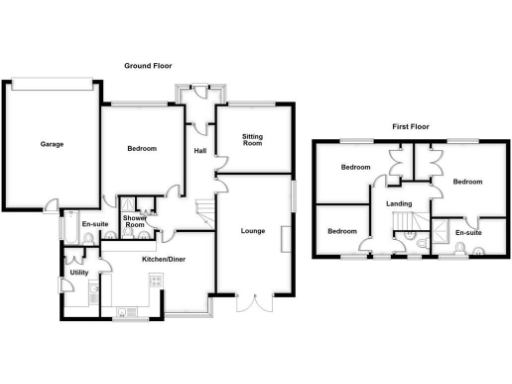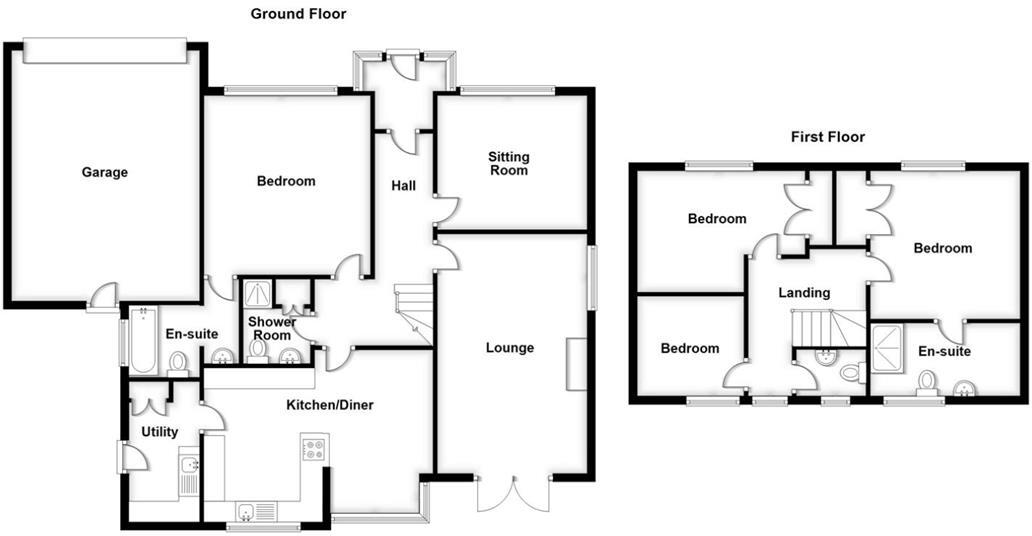Summary - 14, CEDARS DRIVE, SHREWSBURY SY1 2RD
4 bed 3 bath Detached
Well-presented four-bedroom detached home with ground-floor bedroom and double garage, bordering open countryside..
Four bedrooms including ground-floor bedroom with en suite bathroom
Spacious kitchen/dining room and two reception rooms for flexible living
Double garage plus driveway parking; landscaped enclosed rear garden
Pleasant end-of-cul-de-sac position backing onto open farmland
Constructed 1976–1982 — buyers should check services and insulation
Double glazing present; installation date unknown (survey recommended)
Gas central heating with boiler and radiators; maintained but era-old system
No upward chain; fast broadband and excellent mobile signal
Set in a quiet cul-de-sac on the edge of open farmland, this well-presented four-bedroom detached house suits families seeking space and practicality close to Shrewsbury town centre. Ground-floor accommodation includes a generous bedroom with an en suite and a separate shower room, offering flexible living for guests, carers or multigenerational households.
The heart of the home is a bright, modern kitchen/dining area that flows to the landscaped rear garden, while two reception rooms give scope for formal and informal living. The master bedroom and a second first-floor bedroom both have fitted wardrobes, and the property benefits from gas central heating, double garage and off-road parking.
Constructed in the late 1970s/early 1980s, the house is in good decorative order but buyers should note the era of construction when considering long-term maintenance and energy performance. Double glazing is present though install date is unknown; services and insulation will be worth checking during survey.
With fast broadband, excellent mobile signal, very low local crime and no upward chain, this home offers a convenient and comfortable base for family life, with easy access to local schools, shops and the bypass to the West Midlands.
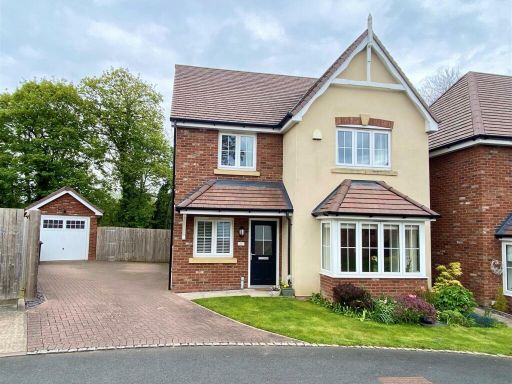 4 bedroom detached house for sale in 11 Capel Close, The Mount, Shrewsbury, SY3 8BZ, SY3 — £495,000 • 4 bed • 2 bath • 1364 ft²
4 bedroom detached house for sale in 11 Capel Close, The Mount, Shrewsbury, SY3 8BZ, SY3 — £495,000 • 4 bed • 2 bath • 1364 ft²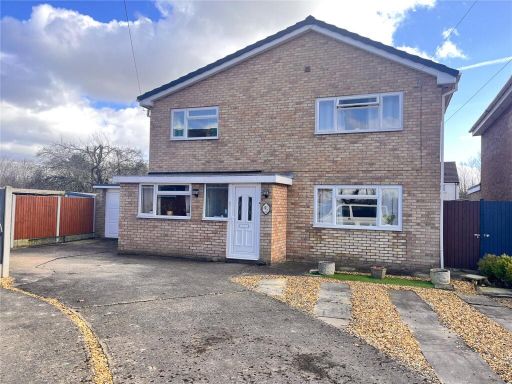 4 bedroom detached house for sale in Whittington Close, Sundorne Grove, Shrewsbury, Shropshire, SY1 — £375,000 • 4 bed • 2 bath • 1368 ft²
4 bedroom detached house for sale in Whittington Close, Sundorne Grove, Shrewsbury, Shropshire, SY1 — £375,000 • 4 bed • 2 bath • 1368 ft²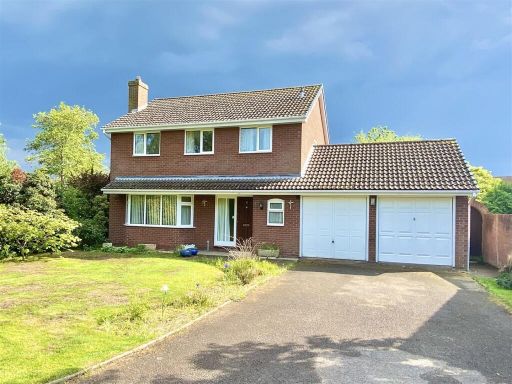 4 bedroom detached house for sale in 10 Sparkham Close, Shrewsbury, SY3 6BX, SY3 — £475,000 • 4 bed • 2 bath • 1639 ft²
4 bedroom detached house for sale in 10 Sparkham Close, Shrewsbury, SY3 6BX, SY3 — £475,000 • 4 bed • 2 bath • 1639 ft²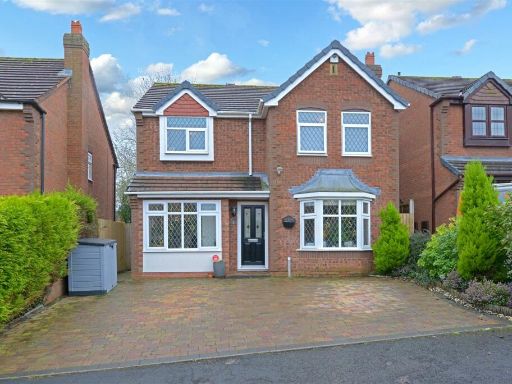 4 bedroom detached house for sale in Tawnylea, Herongate, Shrewsbury, SY1 — £379,000 • 4 bed • 2 bath • 1002 ft²
4 bedroom detached house for sale in Tawnylea, Herongate, Shrewsbury, SY1 — £379,000 • 4 bed • 2 bath • 1002 ft²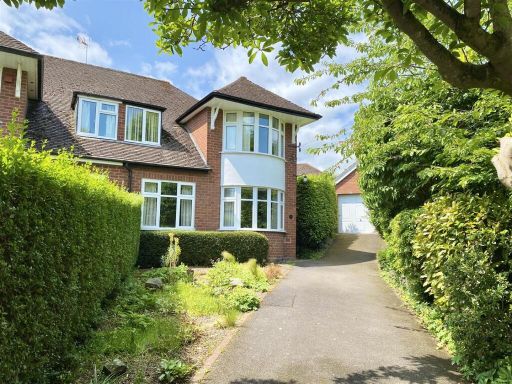 4 bedroom semi-detached house for sale in Ilston, 6 Canonvale, Shrewsbury, SY3 9AP, SY3 — £495,000 • 4 bed • 2 bath • 1469 ft²
4 bedroom semi-detached house for sale in Ilston, 6 Canonvale, Shrewsbury, SY3 9AP, SY3 — £495,000 • 4 bed • 2 bath • 1469 ft²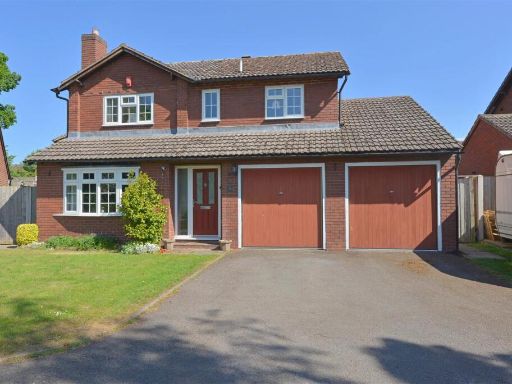 4 bedroom detached house for sale in Woodcrest, Bicton Heath, Shrewsbury, SY3 — £441,000 • 4 bed • 2 bath • 1260 ft²
4 bedroom detached house for sale in Woodcrest, Bicton Heath, Shrewsbury, SY3 — £441,000 • 4 bed • 2 bath • 1260 ft²