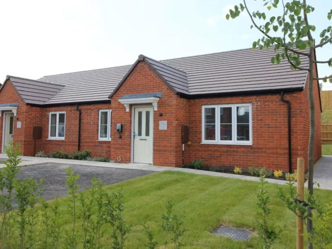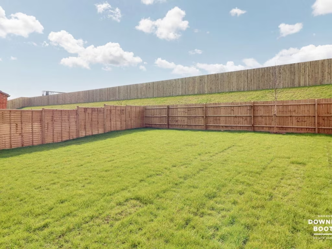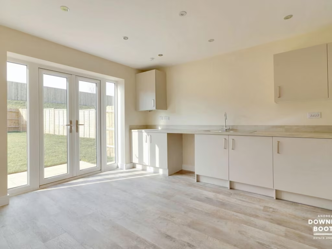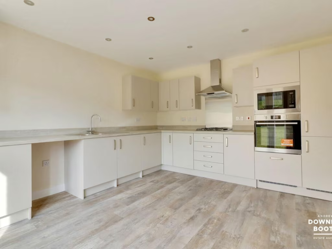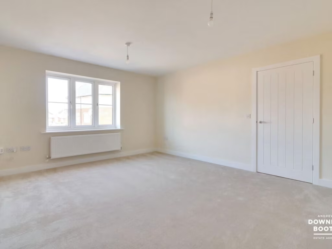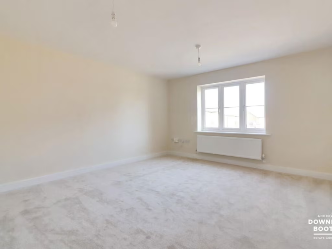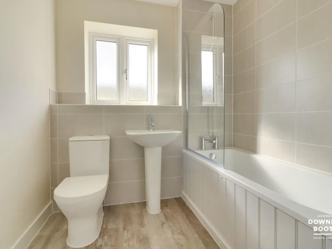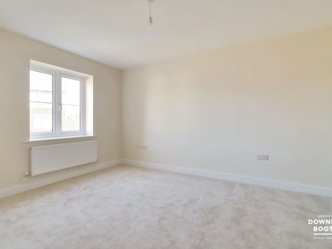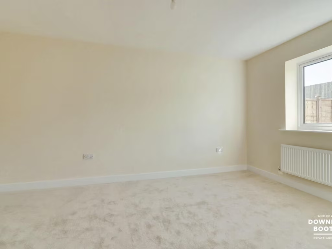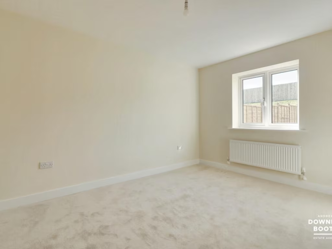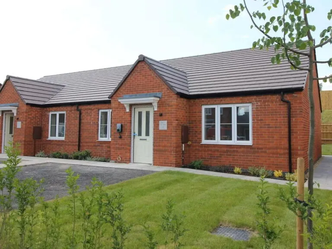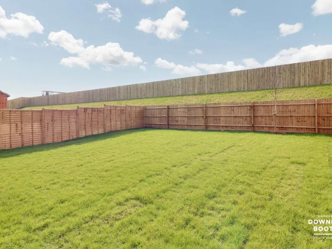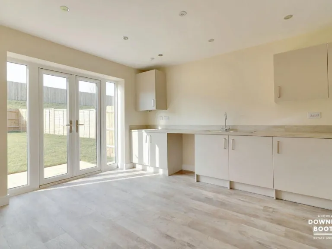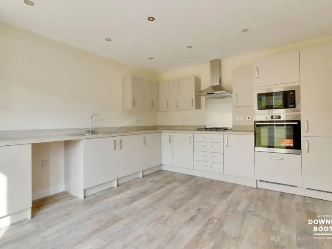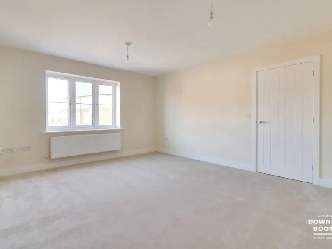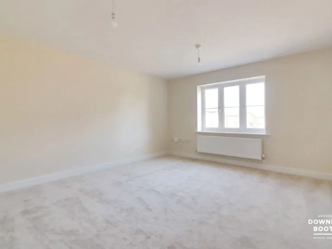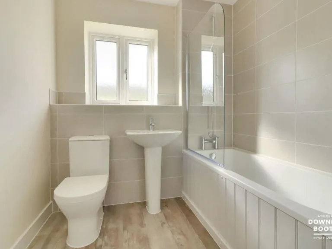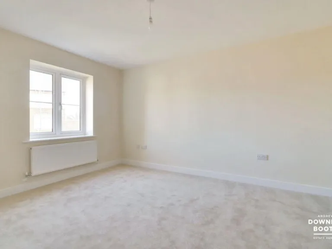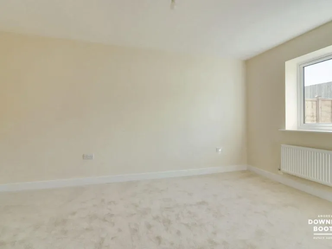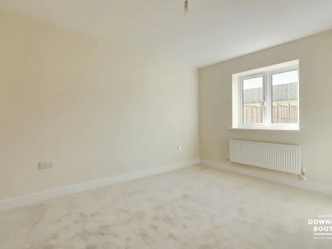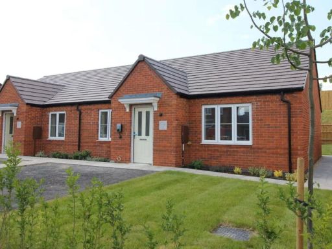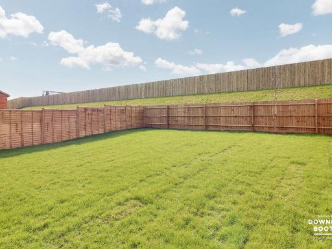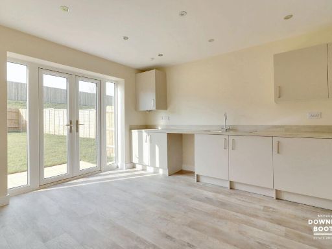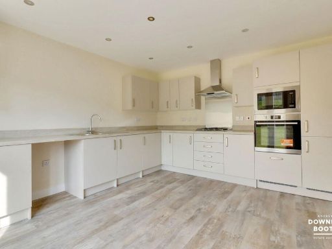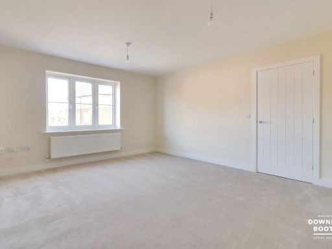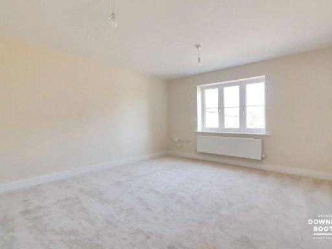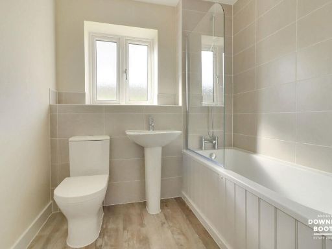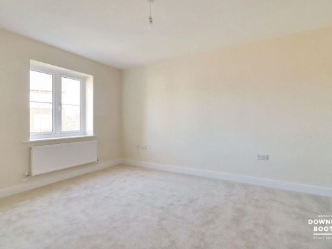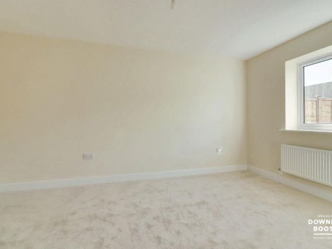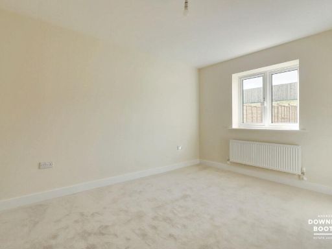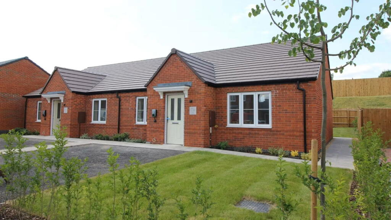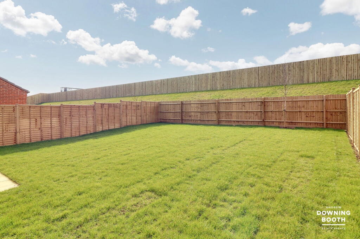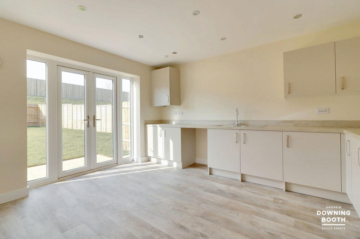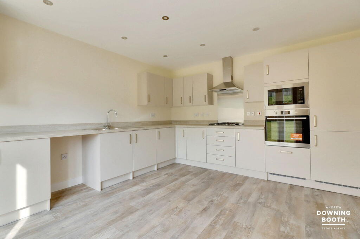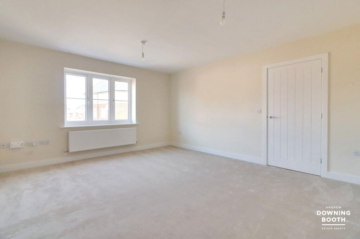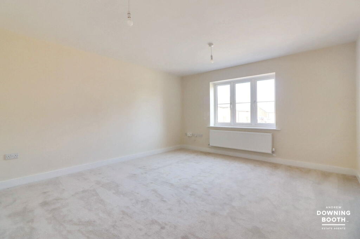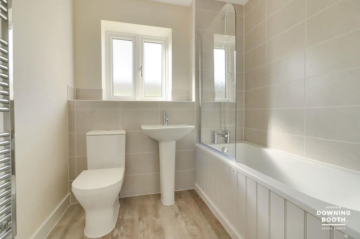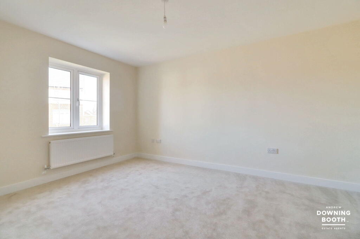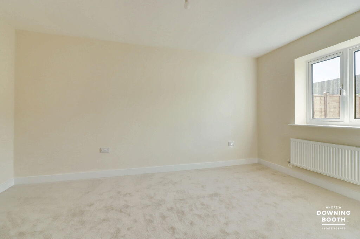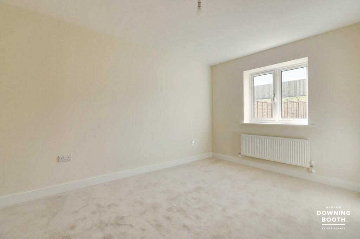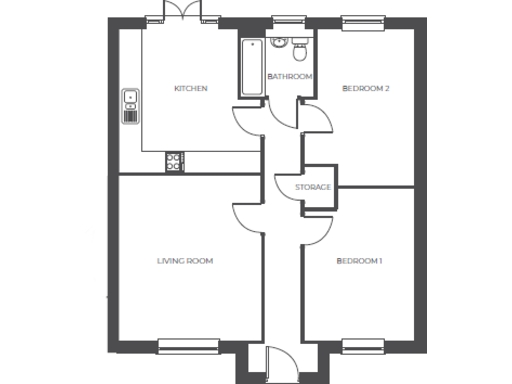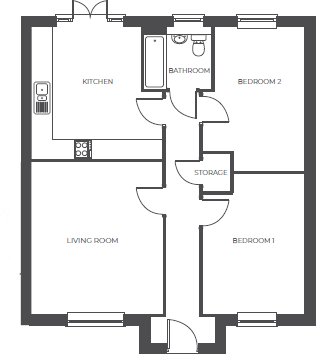Summary - 2 MORECROFT WAY RUGELEY WS15 4FL
2 bed 1 bath Semi-Detached Bungalow
Easy single-storey living with garden and energy-saving features.
New-build semi-detached bungalow with modern brick facade
Two generous double bedrooms; single bathroom only
Approx 635 sq ft — compact, efficient single-storey living
South‑west facing private rear garden with patio
Off-street double-length driveway; EV charging point installed
Solar panels fitted to reduce energy costs
Freehold tenure; low flood-risk location
Internal photos are of same house type; finishes may vary
This new-build, semi-detached bungalow on Morecroft Way offers accessible single-storey living with modern fittings and contemporary curb appeal. The layout provides a large living room, a kitchen-diner that opens to the garden, and two double bedrooms, suiting downsizers or buyers seeking an easy-to-manage home with modest running costs.
Practical extras include solar panels, an EV charging point and off-street parking for two cars, which help reduce energy and motoring expenses. The south‑west-facing, private rear garden and double-length driveway add outdoor space and convenience that are uncommon for new bungalows.
Be aware this is an average-sized home (approximately 635 sq ft) with a single bathroom; internal photos supplied are of the same house type and finishes may differ. The property is freehold, in a low flood‑risk area and sits within a village development close to schools and local amenities.
Reserve this month to receive £3,000 towards your deposit or have agent fees paid as part of the current incentive. Overall this is a practical, low-maintenance new home with contemporary energy features and genuine bungalow appeal.
 2 bedroom detached bungalow for sale in Ashtree Court, Cemetery Road, Cannock, WS11 — £300,000 • 2 bed • 1 bath • 520 ft²
2 bedroom detached bungalow for sale in Ashtree Court, Cemetery Road, Cannock, WS11 — £300,000 • 2 bed • 1 bath • 520 ft²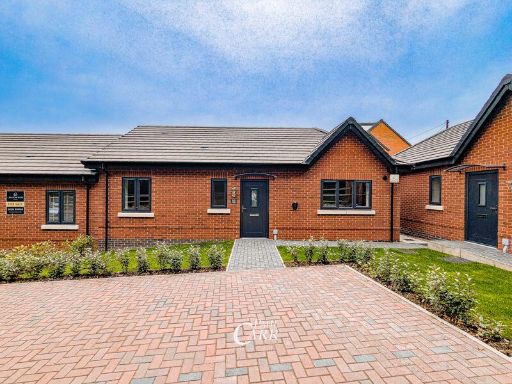 2 bedroom semi-detached bungalow for sale in Cornhill Gardens, Cannock, WS11 4NS, WS11 — £255,000 • 2 bed • 1 bath • 539 ft²
2 bedroom semi-detached bungalow for sale in Cornhill Gardens, Cannock, WS11 4NS, WS11 — £255,000 • 2 bed • 1 bath • 539 ft²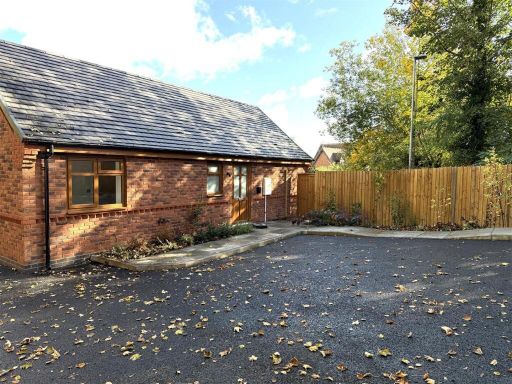 2 bedroom detached bungalow for sale in Main Road, Brereton, Rugeley, WS15 — £290,000 • 2 bed • 1 bath • 1023 ft²
2 bedroom detached bungalow for sale in Main Road, Brereton, Rugeley, WS15 — £290,000 • 2 bed • 1 bath • 1023 ft²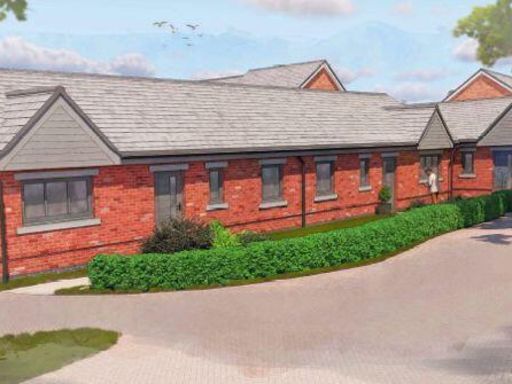 2 bedroom semi-detached bungalow for sale in Cornhill Gardens, Cannock, WS11 4NS, WS11 — £255,000 • 2 bed • 1 bath • 518 ft²
2 bedroom semi-detached bungalow for sale in Cornhill Gardens, Cannock, WS11 4NS, WS11 — £255,000 • 2 bed • 1 bath • 518 ft²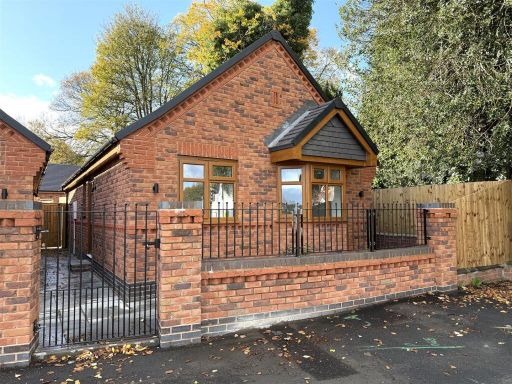 2 bedroom detached bungalow for sale in Main Road, Brereton, Rugeley, WS15 — £285,000 • 2 bed • 1 bath • 680 ft²
2 bedroom detached bungalow for sale in Main Road, Brereton, Rugeley, WS15 — £285,000 • 2 bed • 1 bath • 680 ft²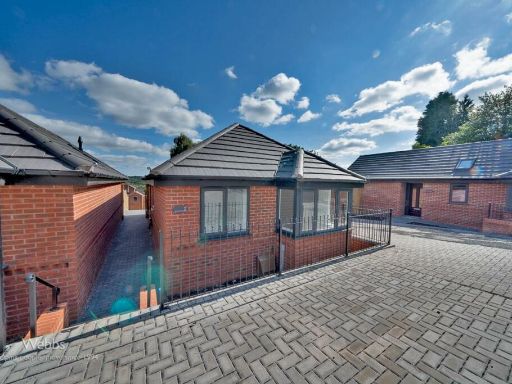 2 bedroom detached bungalow for sale in St Saviours Court, Hednesford, Cannock, WS12 — £250,000 • 2 bed • 1 bath • 527 ft²
2 bedroom detached bungalow for sale in St Saviours Court, Hednesford, Cannock, WS12 — £250,000 • 2 bed • 1 bath • 527 ft²