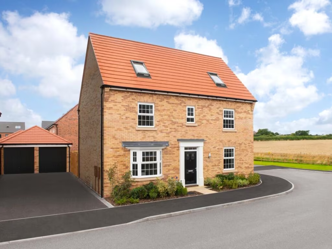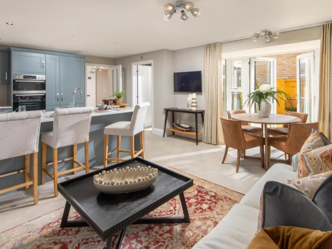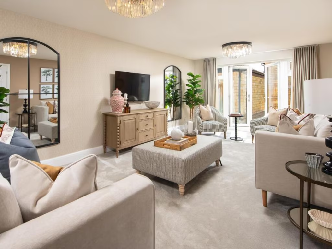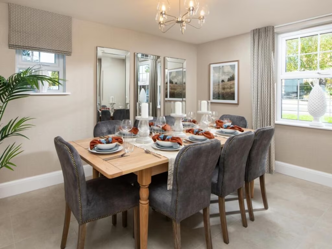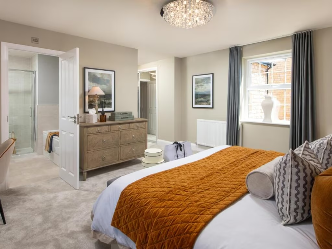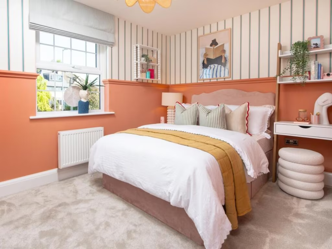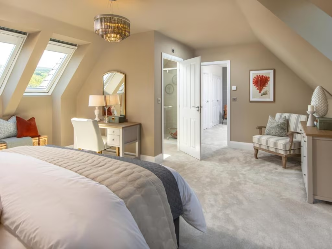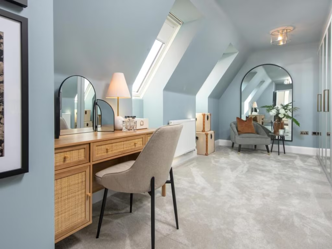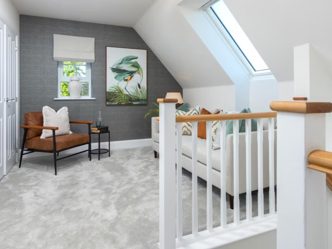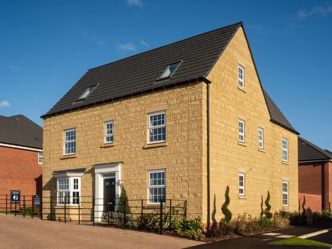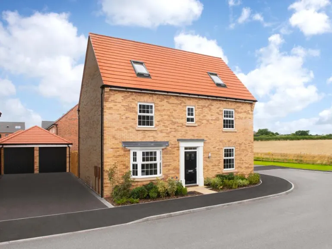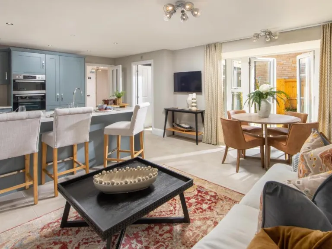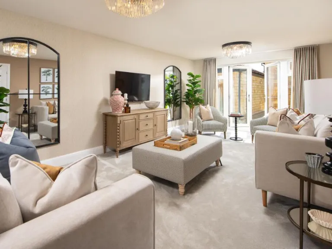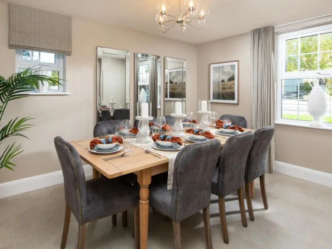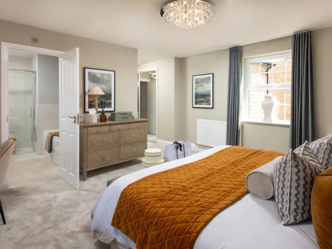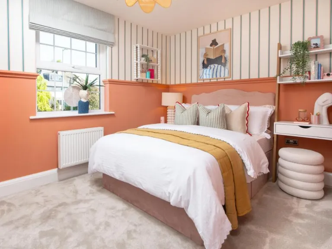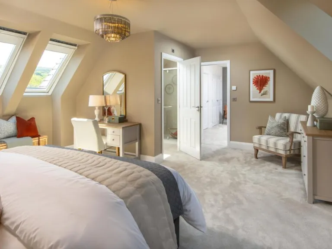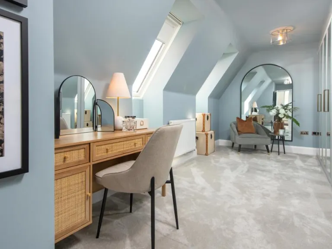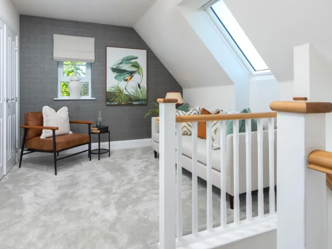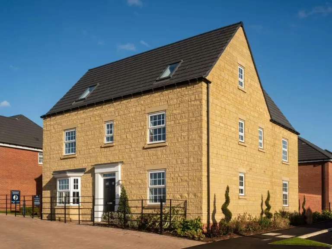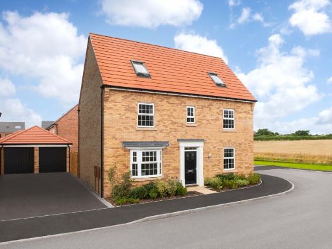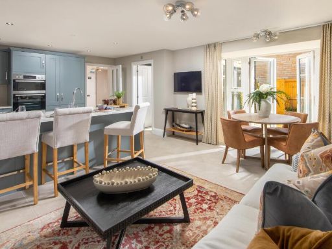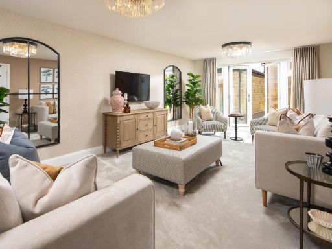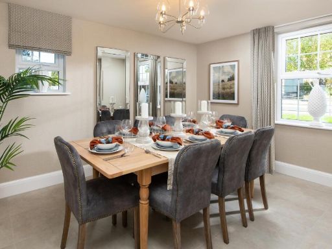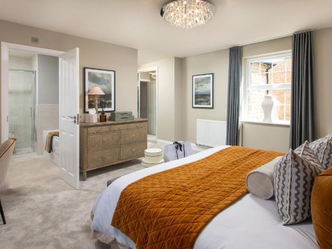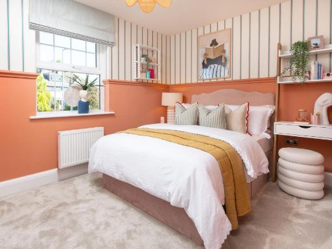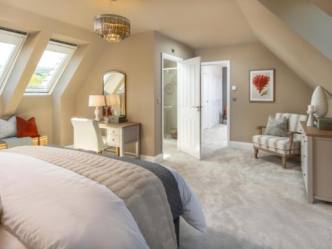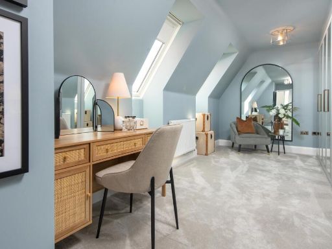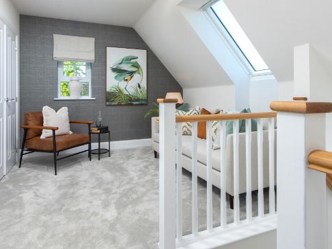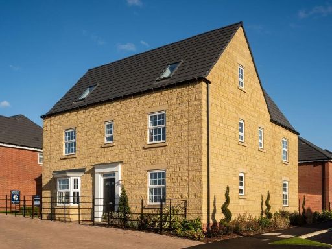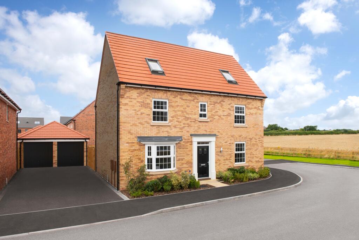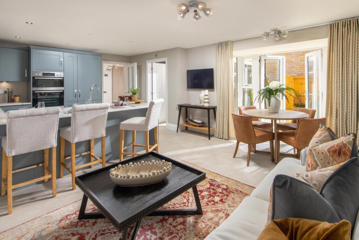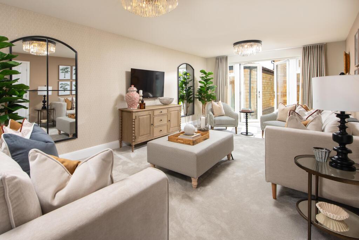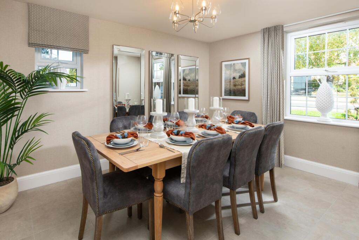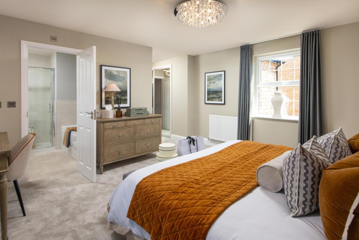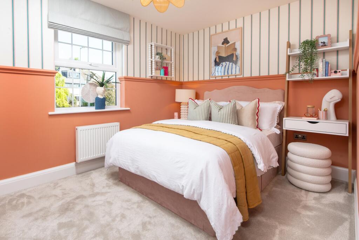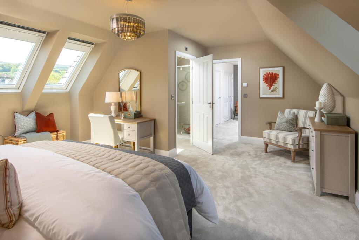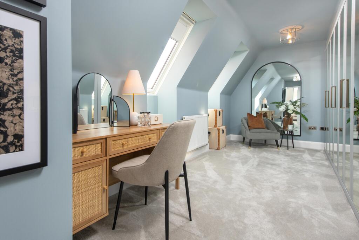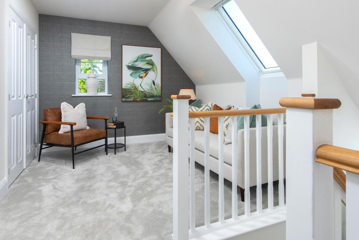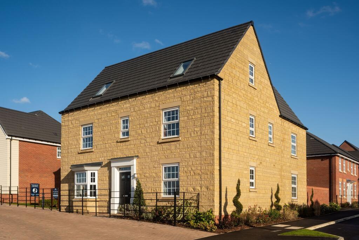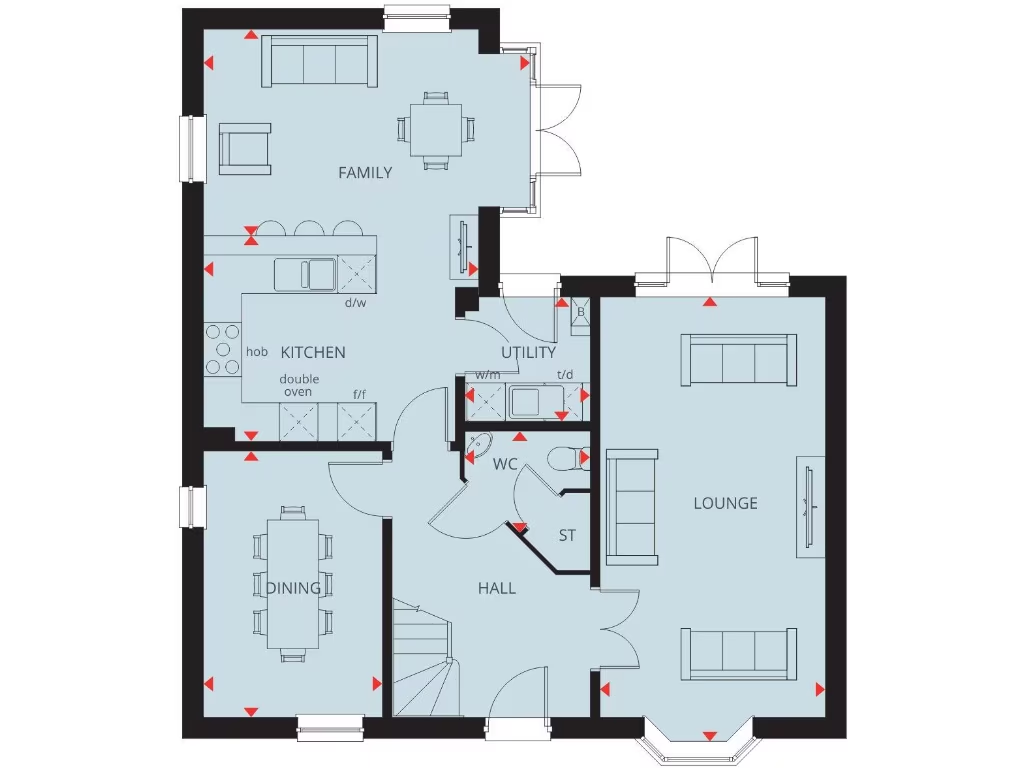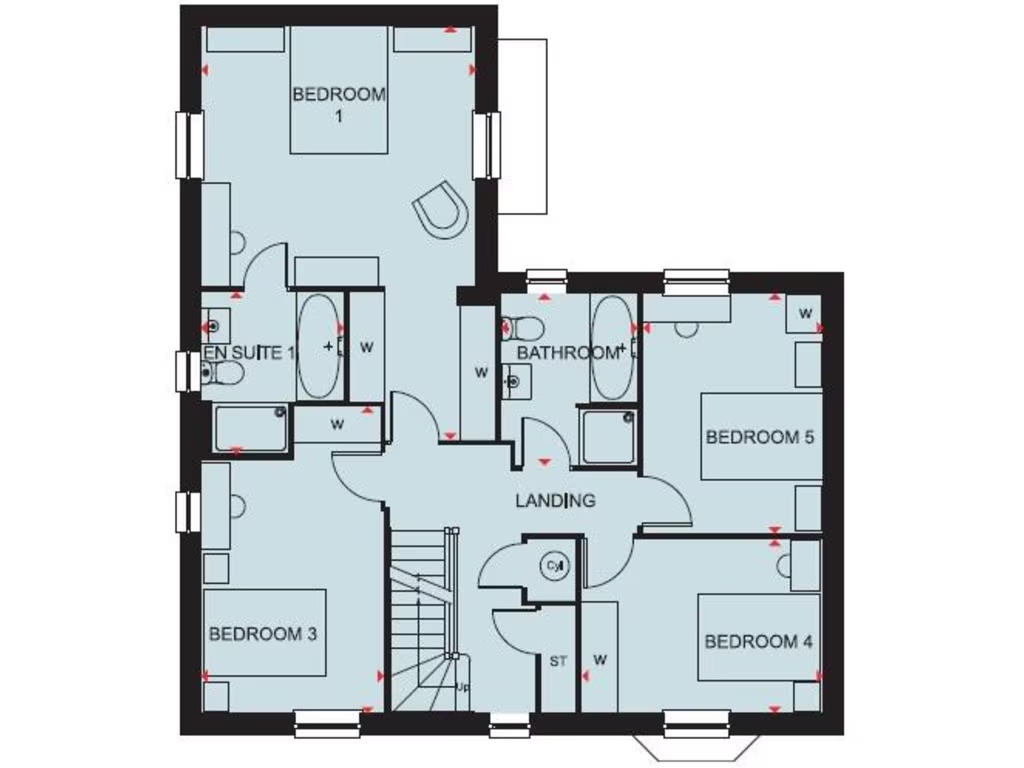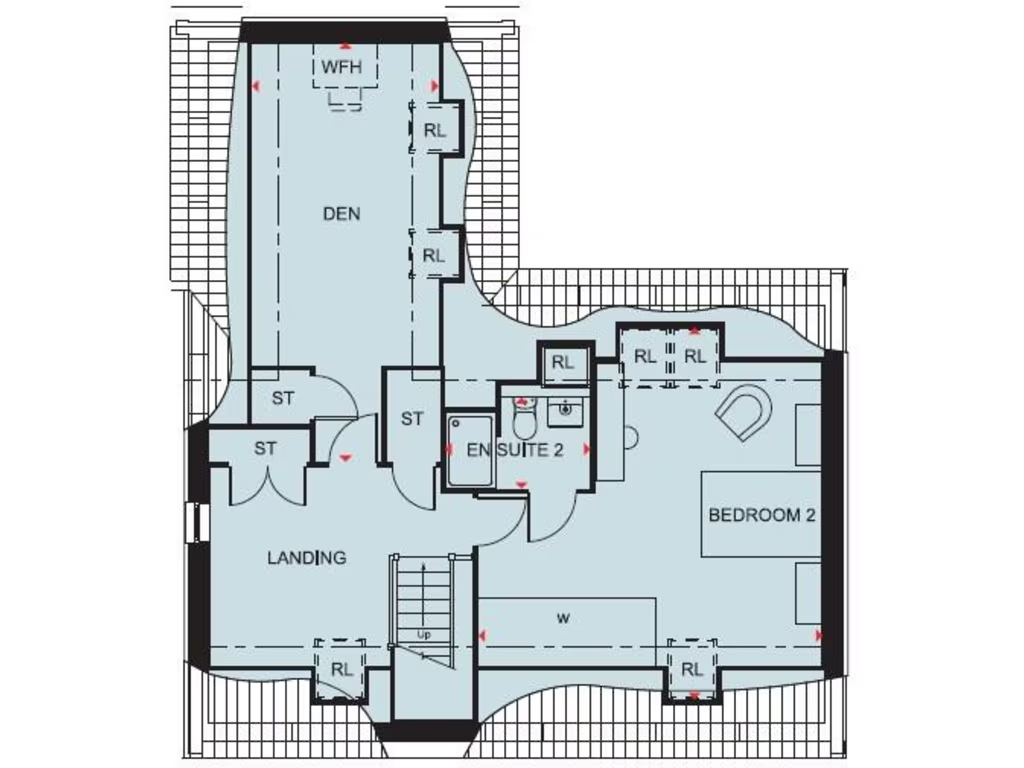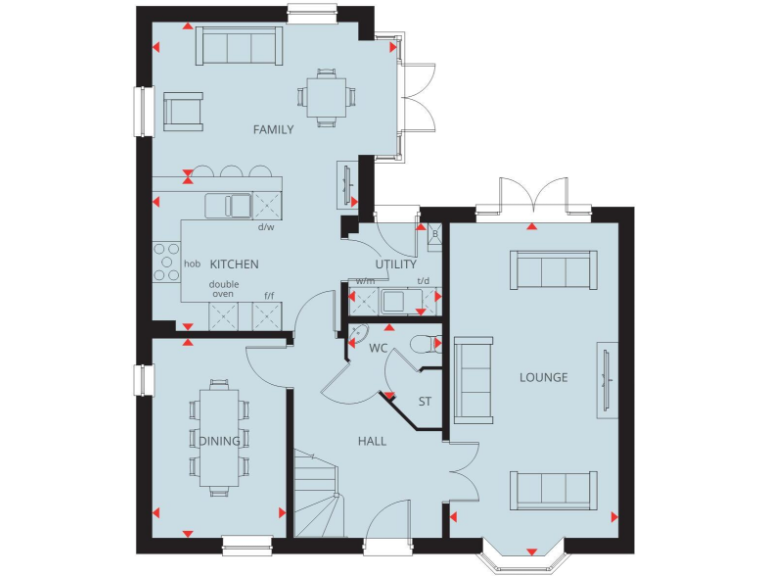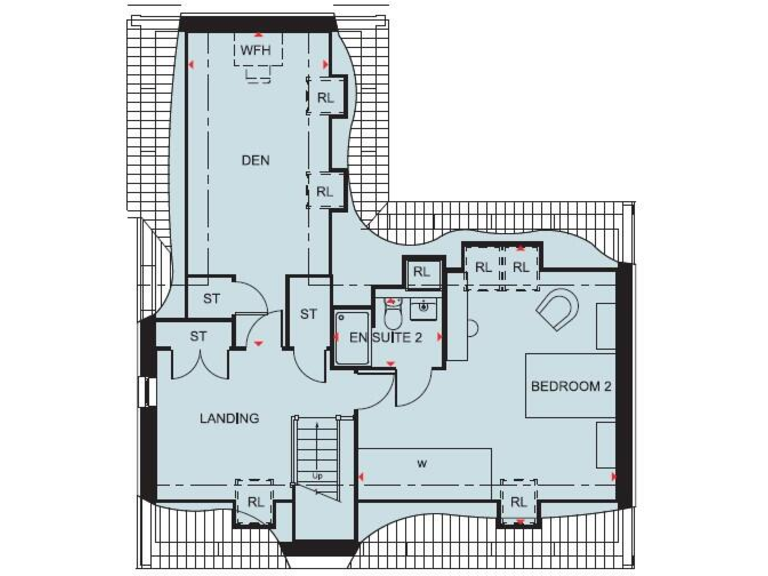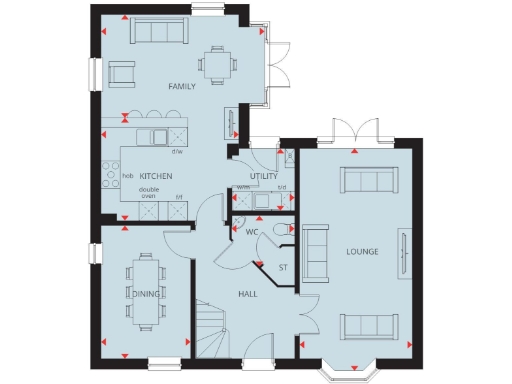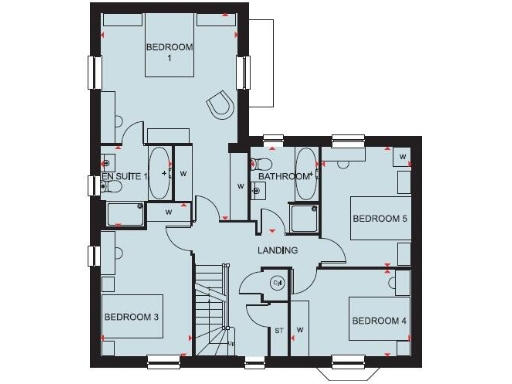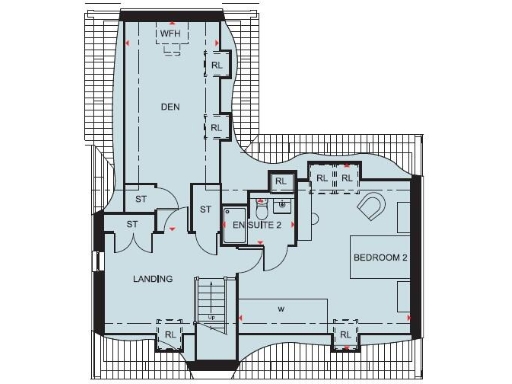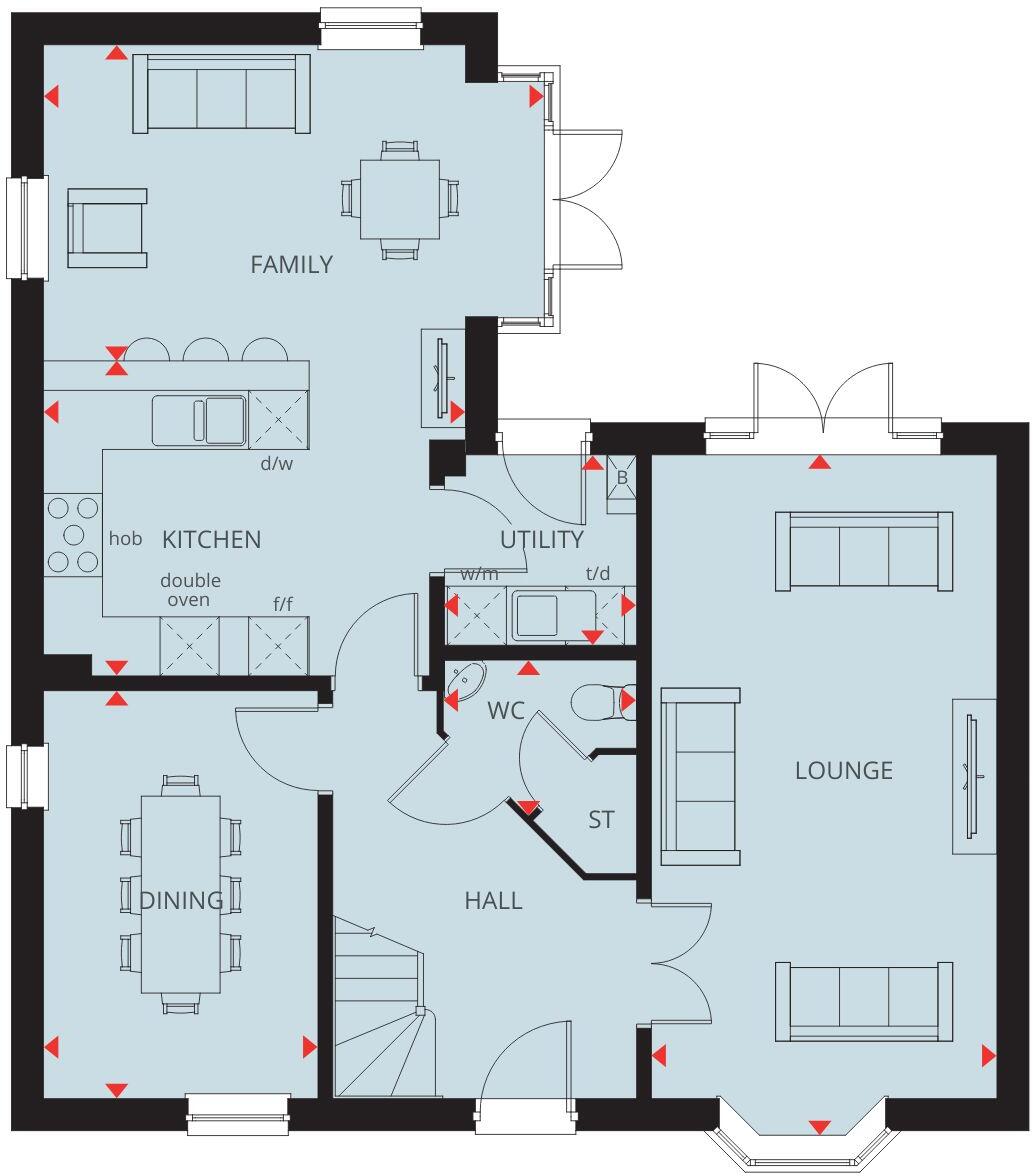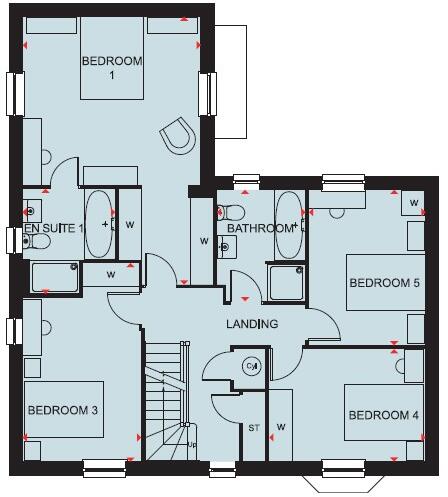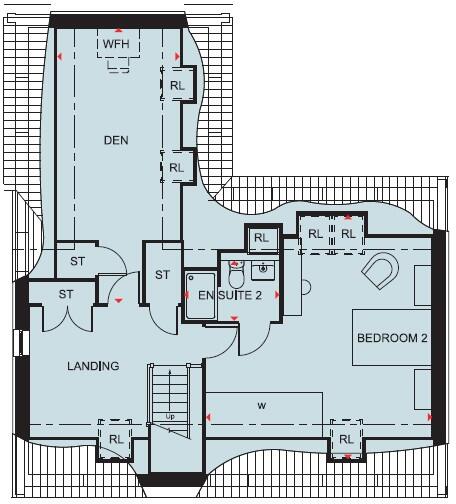Summary - Stratford Drive
Overstone
NN6 0RP NN6 0RP
5 bed 1 bath Detached
Generous family layout with energy-saving features and strong parking provision.
5 double bedrooms including two en suites
£21,000 deposit contribution included
Solar panels fitted to reduce energy costs
Double garage plus driveway for four cars
Open-plan kitchen/family area with French doors
Show home specification—other plots may differ
Tenure not stated; buyer should verify
Local crime reported as above average
This spacious five-bedroom detached new-build is designed for family life, with an open-plan kitchen/family area, separate lounge and dining room that open to the garden via French doors. The house includes two en suites (main bedroom and top-floor bedroom), a handy utility and a cosy den that can serve as a home office or play area. Solar panels are fitted, supporting lower running costs.
Practical parking is strong: a double garage plus a driveway with space for four cars. The plot is described as decent-sized and the total internal area is about 1,780 sq ft, offering generous room proportions across three floors. Broadband speeds and mobile signal are reported as good, and there is no flood risk for the site.
Notable positives are balanced by a few important caveats. This listing is for a show home on the development; the exact finish and fittings on other plots may vary. Tenure is not stated and should be confirmed. Local crime is reported as above average for the area, which buyers may wish to investigate further.
A £21,000 deposit contribution is offered, which will help with mortgage requirements or reducing upfront costs. The property sits in an affluent rural-professional area with good local schools nearby, making it especially suitable for growing families seeking modern space and energy-saving features.
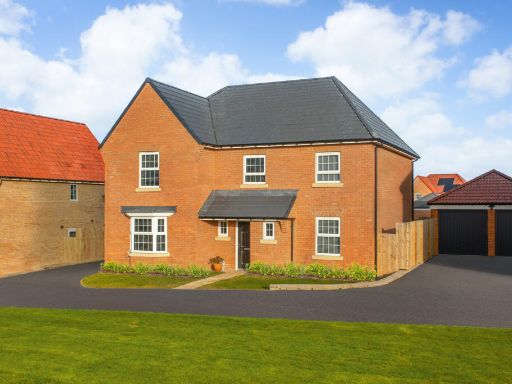 5 bedroom detached house for sale in Stratford Drive
Overstone
NN6 0RP, NN6 — £669,995 • 5 bed • 1 bath • 1671 ft²
5 bedroom detached house for sale in Stratford Drive
Overstone
NN6 0RP, NN6 — £669,995 • 5 bed • 1 bath • 1671 ft²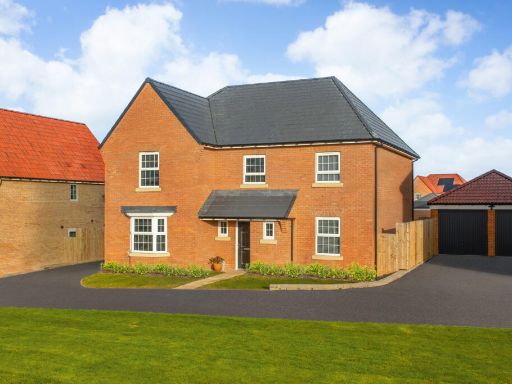 5 bedroom detached house for sale in Stratford Drive
Overstone
NN6 0RP, NN6 — £639,995 • 5 bed • 1 bath • 1671 ft²
5 bedroom detached house for sale in Stratford Drive
Overstone
NN6 0RP, NN6 — £639,995 • 5 bed • 1 bath • 1671 ft²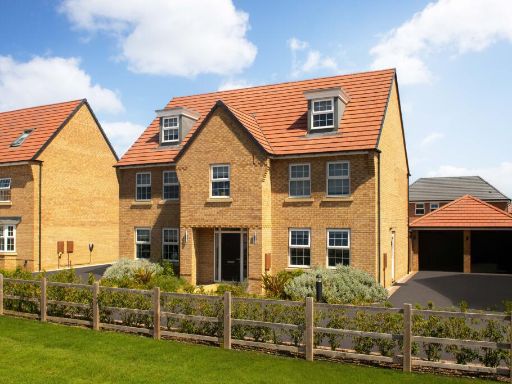 5 bedroom detached house for sale in Stratford Drive
Overstone
NN6 0RP, NN6 — £749,995 • 5 bed • 1 bath • 2515 ft²
5 bedroom detached house for sale in Stratford Drive
Overstone
NN6 0RP, NN6 — £749,995 • 5 bed • 1 bath • 2515 ft²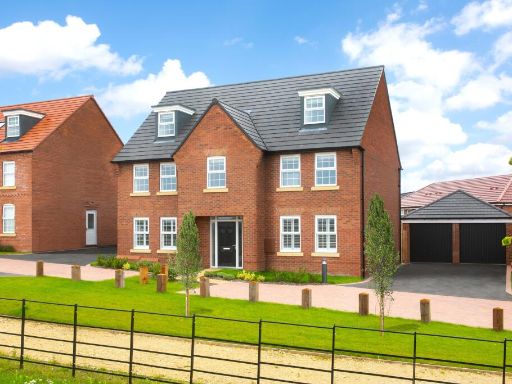 5 bedroom detached house for sale in Stratford Drive
Overstone
NN6 0RP, NN6 — £749,995 • 5 bed • 1 bath • 2134 ft²
5 bedroom detached house for sale in Stratford Drive
Overstone
NN6 0RP, NN6 — £749,995 • 5 bed • 1 bath • 2134 ft²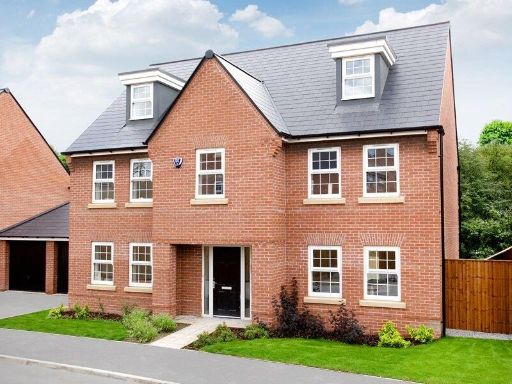 5 bedroom detached house for sale in Stratford Drive
Overstone
NN6 0RP, NN6 — £749,995 • 5 bed • 1 bath • 2134 ft²
5 bedroom detached house for sale in Stratford Drive
Overstone
NN6 0RP, NN6 — £749,995 • 5 bed • 1 bath • 2134 ft²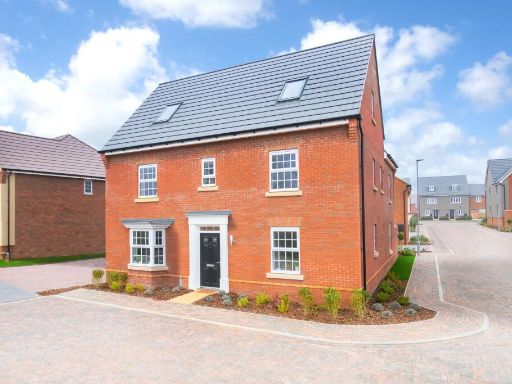 5 bedroom detached house for sale in Stratford Drive
Overstone
NN6 0RP, NN6 — £724,995 • 5 bed • 1 bath • 1780 ft²
5 bedroom detached house for sale in Stratford Drive
Overstone
NN6 0RP, NN6 — £724,995 • 5 bed • 1 bath • 1780 ft²