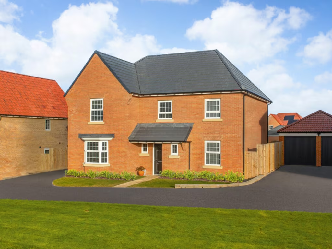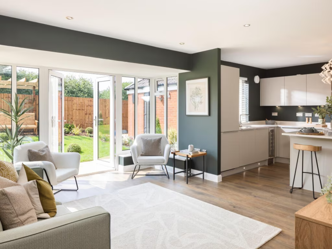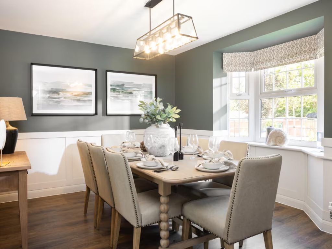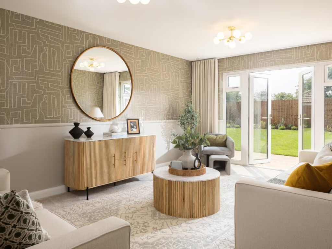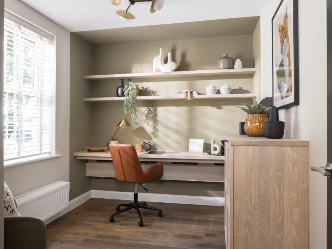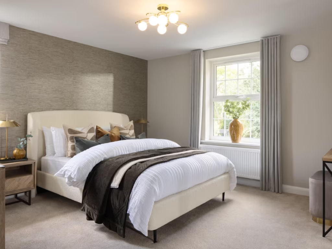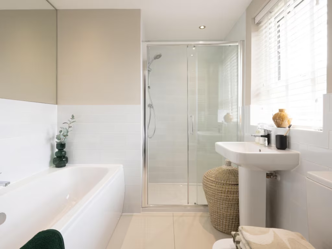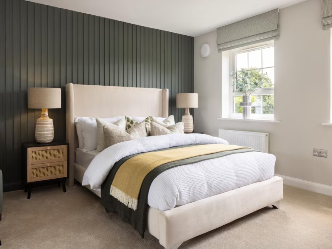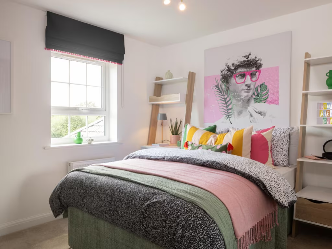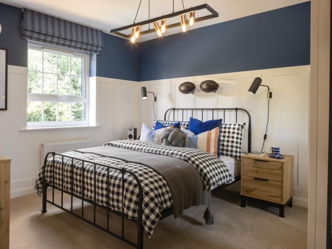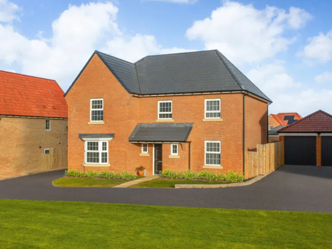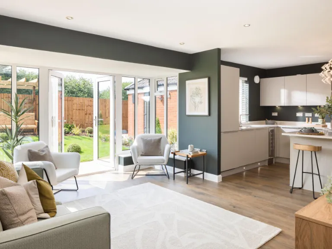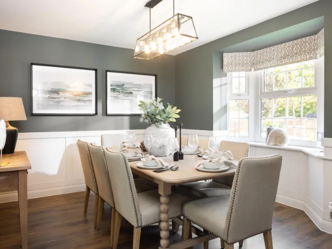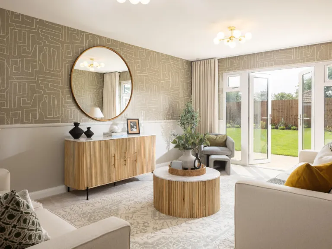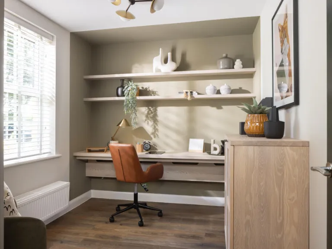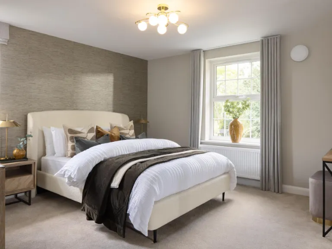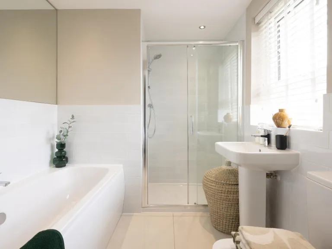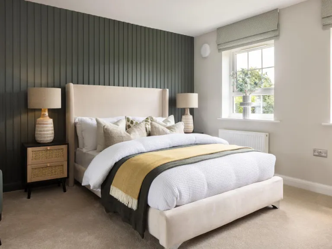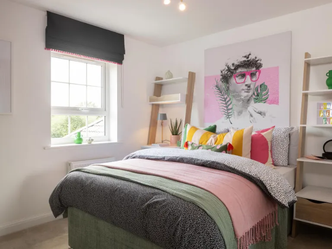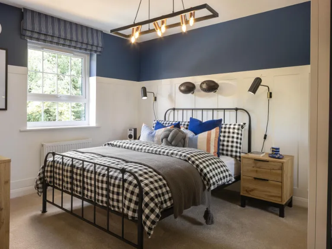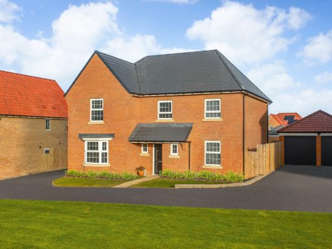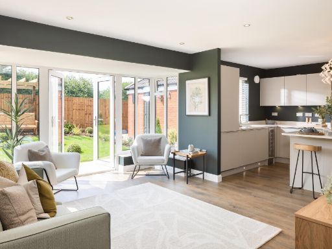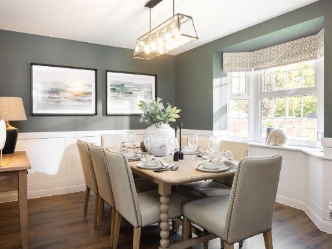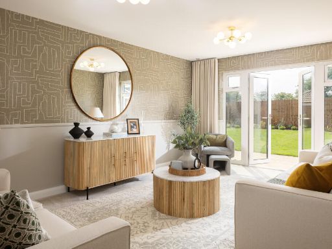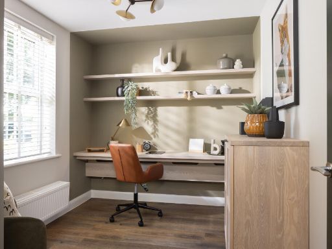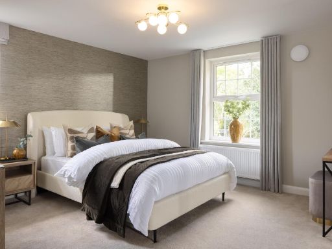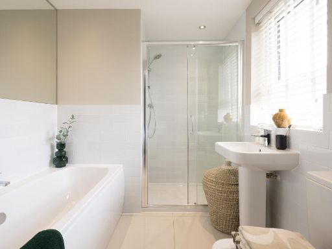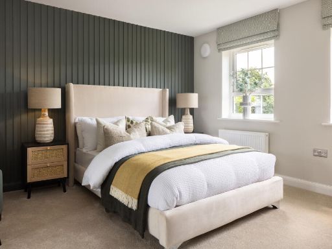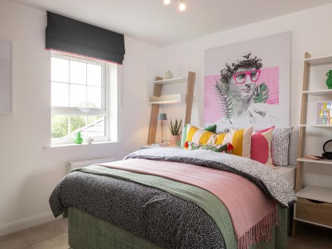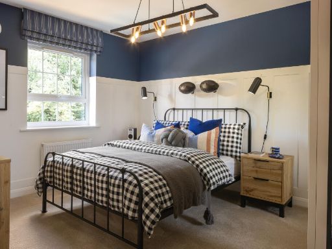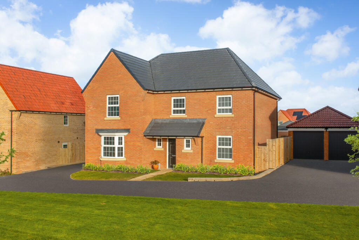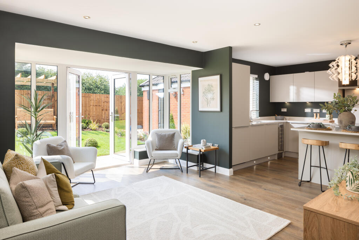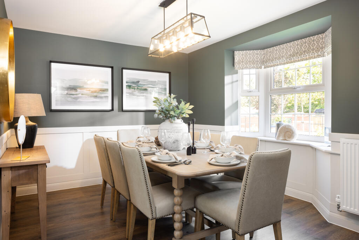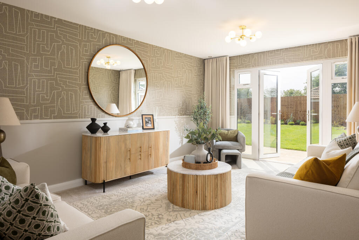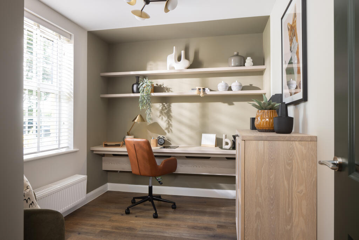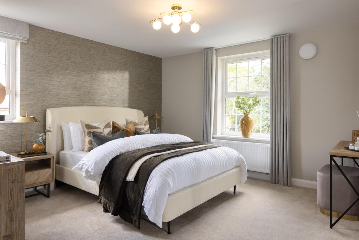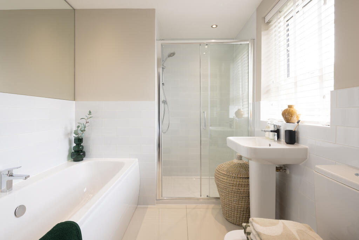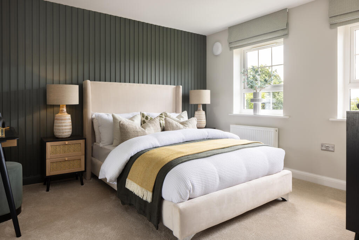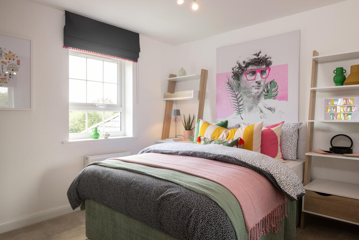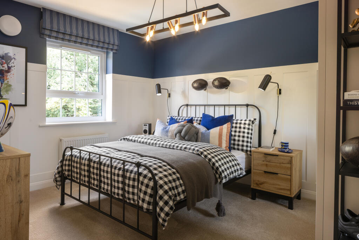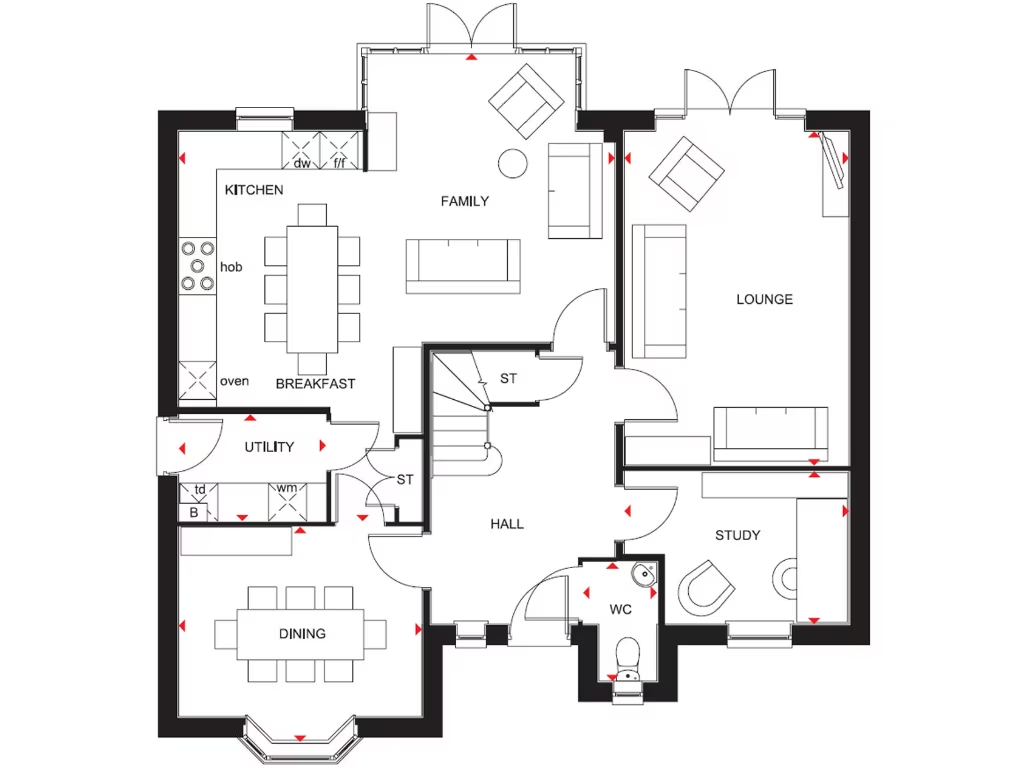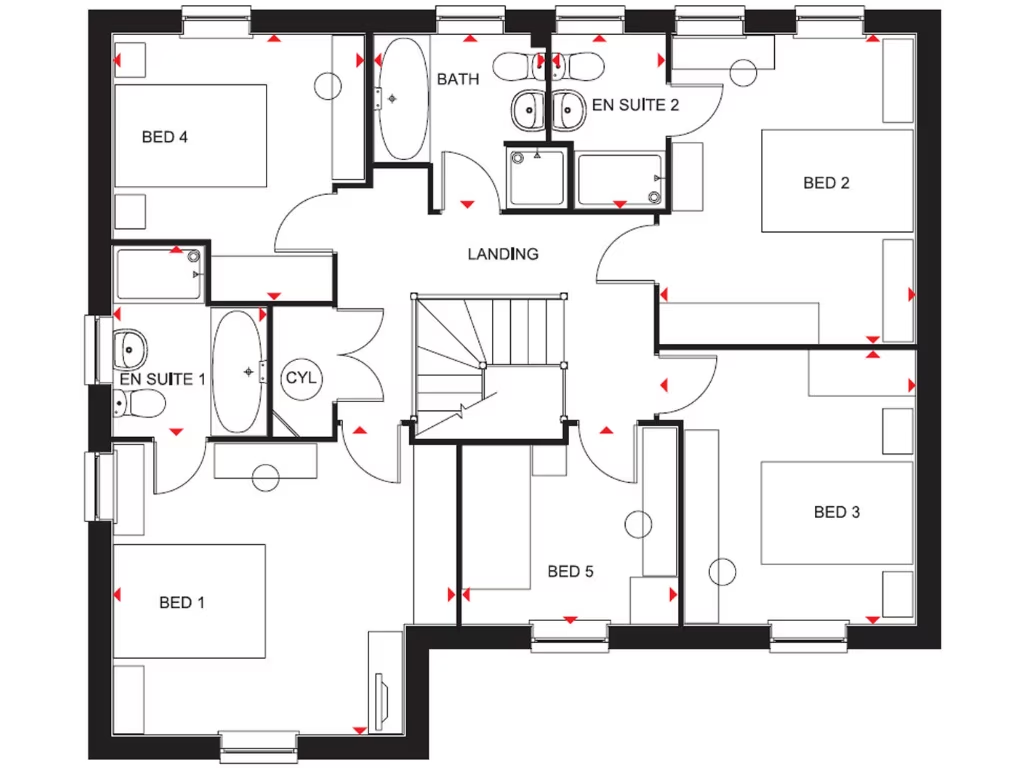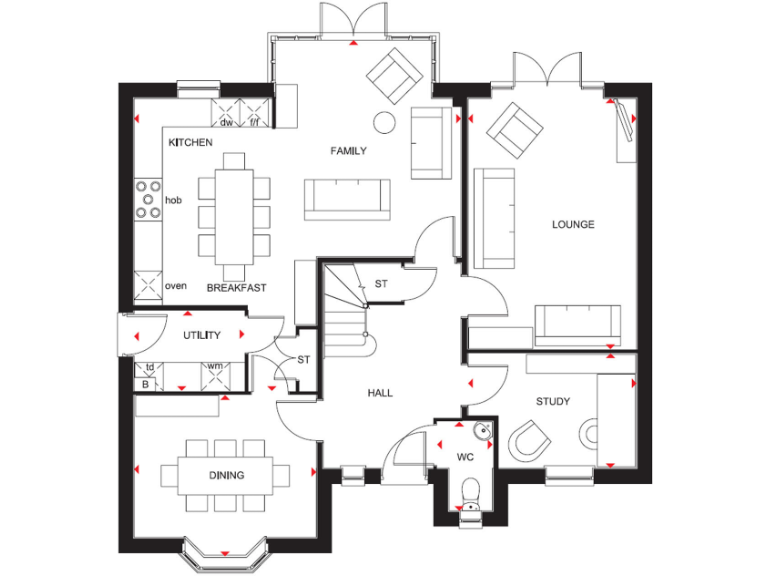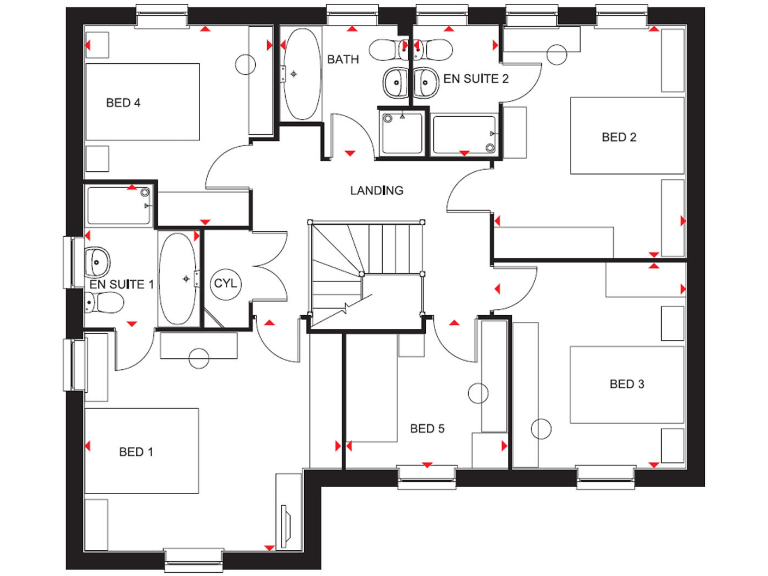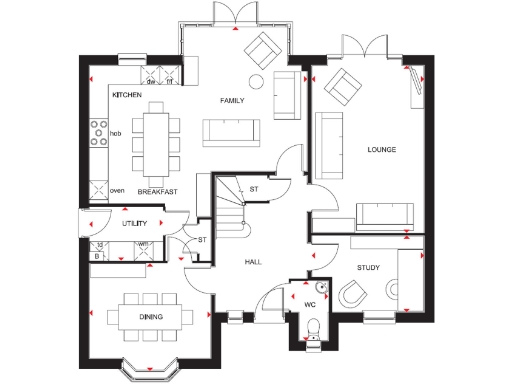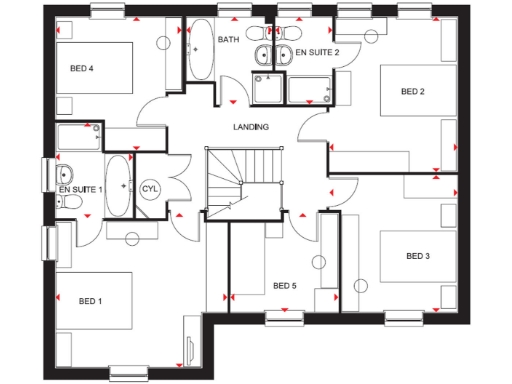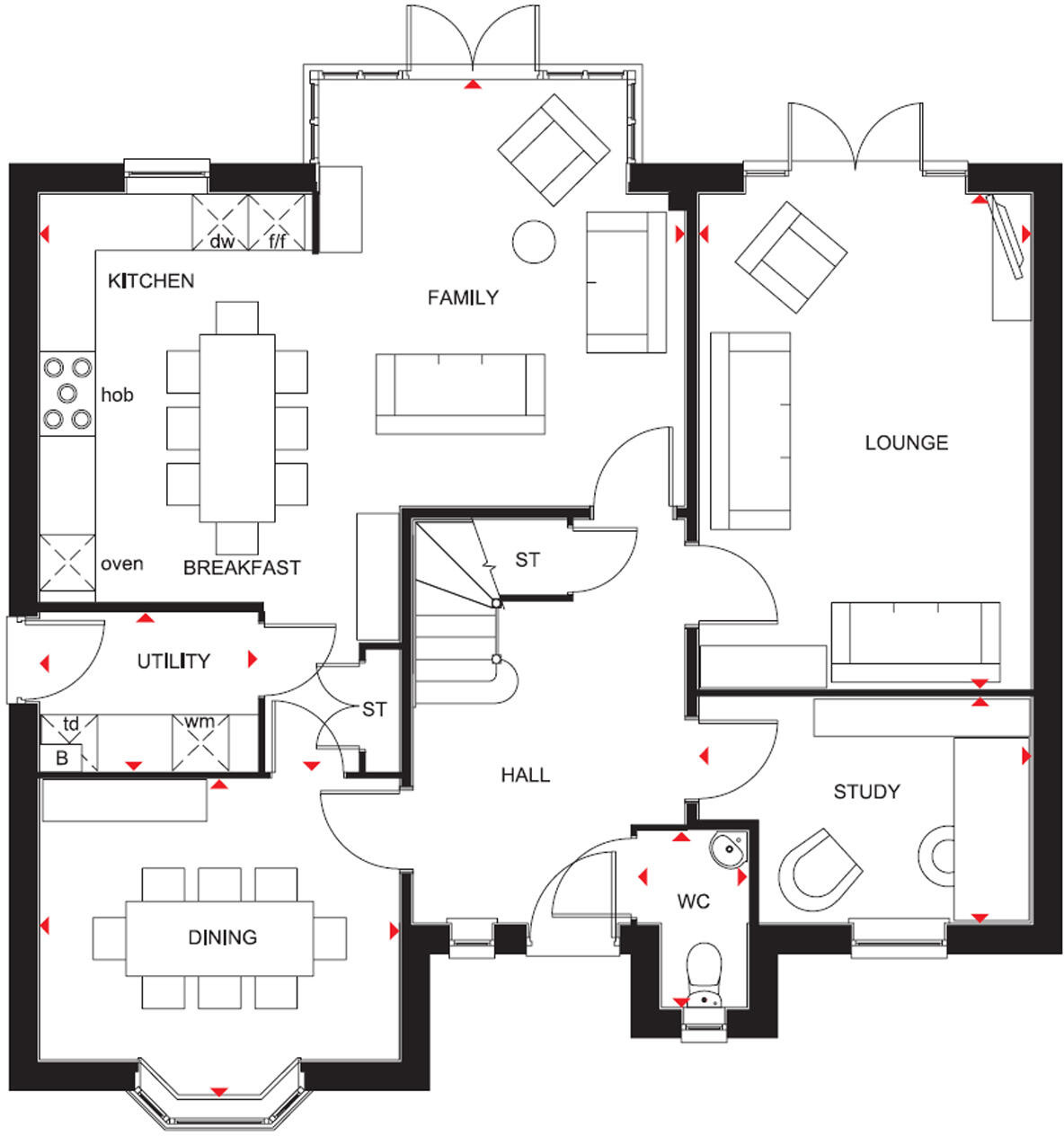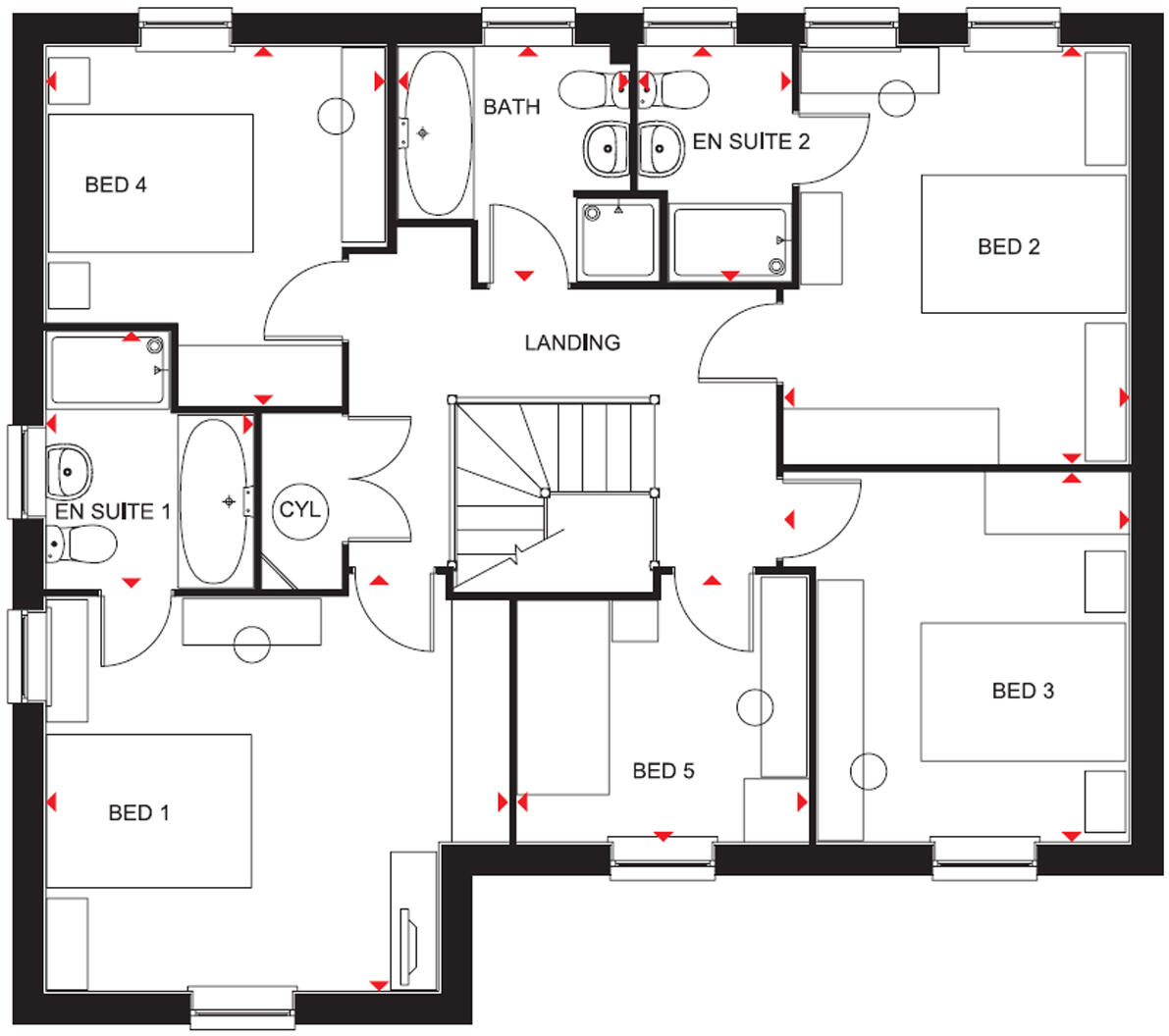Summary - Stratford Drive
Overstone
NN6 0RP NN6 0RP
5 bed 1 bath Detached
Contemporary family home with gardens, garage and energy-saving solar panels.
- £20,000 deposit contribution included
- Five bedrooms, two with en‑suites
- Open-plan kitchen/family area with bifold doors
- Double garage plus four-car driveway
- Overlooks green space; decent plot size
- Solar panels fitted to reduce energy costs
- Tenure not specified in particulars
- Local crime level reported as above average
A generous five-bedroom detached new-build in Overstone, offered with a £20,000 deposit contribution. The house gives family-focused accommodation across an open-plan kitchen/family area, separate lounge and dining room, a ground-floor study for home working and two bedrooms with en-suites — useful for multi-generation living or guests. The property sits overlooking green space, with a decent plot, double garage and a four-car driveway; solar panels are included to cut running costs.
Internally the layout is practical: a large kitchen/family/breakfast room with bifold doors to the garden, utility and downstairs WC, five bedrooms upstairs and a family bathroom with a separate shower. Overall floor area is about 1,671 sq ft — typical for this house type — and room sizes are mostly medium to large. Broadband speeds and mobile signal are strong, supporting home working and streaming.
Be straightforward about the drawbacks: the tenure is not specified in the particulars and should be confirmed before offer. Local crime levels are reported as above average for the area, which may concern some buyers. As a new-build, specification will likely be modern but the brochure-style imagery means prospective buyers should request full photos, floorplans and an on-site inspection to check finishes and plot aspects before committing.
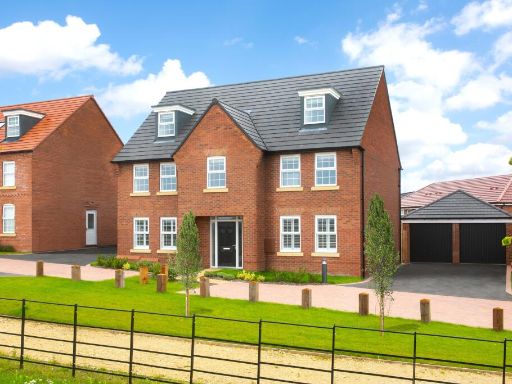 5 bedroom detached house for sale in Stratford Drive
Overstone
NN6 0RP, NN6 — £749,995 • 5 bed • 1 bath • 2134 ft²
5 bedroom detached house for sale in Stratford Drive
Overstone
NN6 0RP, NN6 — £749,995 • 5 bed • 1 bath • 2134 ft²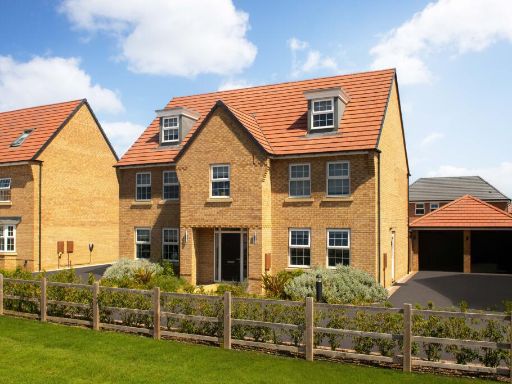 5 bedroom detached house for sale in Stratford Drive
Overstone
NN6 0RP, NN6 — £749,995 • 5 bed • 1 bath • 2134 ft²
5 bedroom detached house for sale in Stratford Drive
Overstone
NN6 0RP, NN6 — £749,995 • 5 bed • 1 bath • 2134 ft²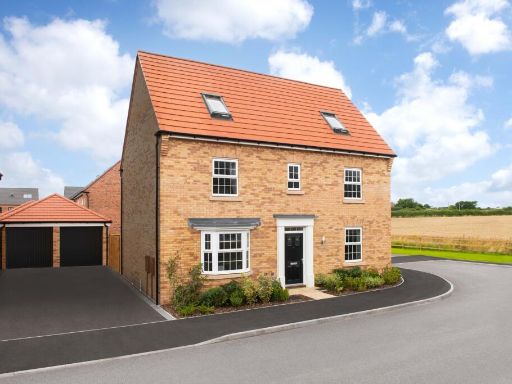 5 bedroom detached house for sale in Stratford Drive
Overstone
NN6 0RP, NN6 — £709,995 • 5 bed • 1 bath • 1780 ft²
5 bedroom detached house for sale in Stratford Drive
Overstone
NN6 0RP, NN6 — £709,995 • 5 bed • 1 bath • 1780 ft²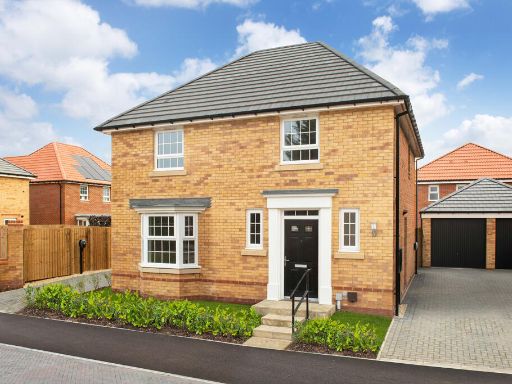 4 bedroom detached house for sale in Stratford Drive
Overstone
NN6 0RP, NN6 — £464,995 • 4 bed • 1 bath • 1174 ft²
4 bedroom detached house for sale in Stratford Drive
Overstone
NN6 0RP, NN6 — £464,995 • 4 bed • 1 bath • 1174 ft²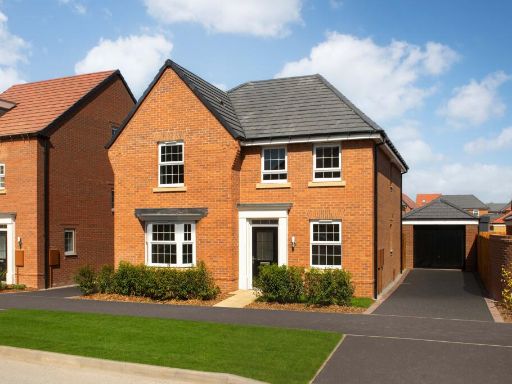 4 bedroom detached house for sale in Stratford Drive
Overstone
NN6 0RP, NN6 — £544,995 • 4 bed • 1 bath • 1302 ft²
4 bedroom detached house for sale in Stratford Drive
Overstone
NN6 0RP, NN6 — £544,995 • 4 bed • 1 bath • 1302 ft²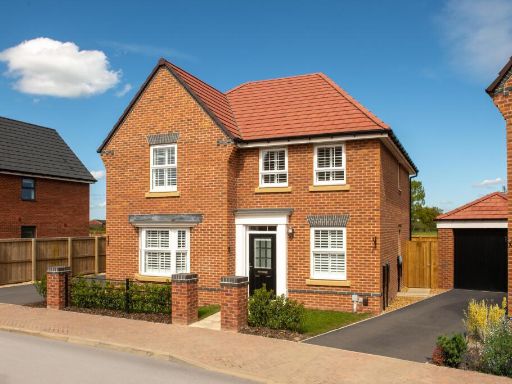 4 bedroom detached house for sale in Stratford Drive
Overstone
NN6 0RP, NN6 — £544,995 • 4 bed • 1 bath • 1301 ft²
4 bedroom detached house for sale in Stratford Drive
Overstone
NN6 0RP, NN6 — £544,995 • 4 bed • 1 bath • 1301 ft²