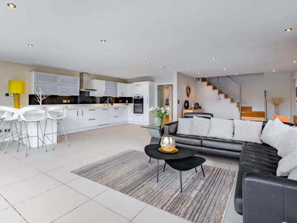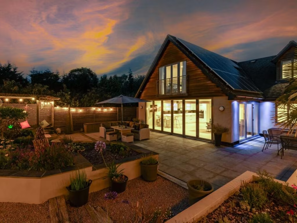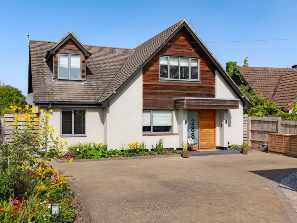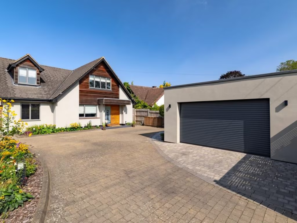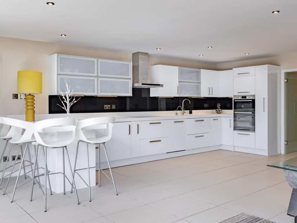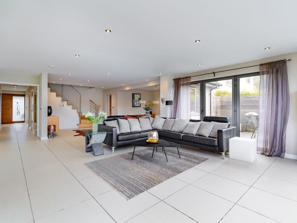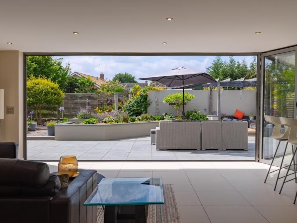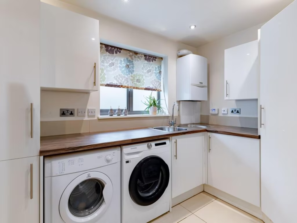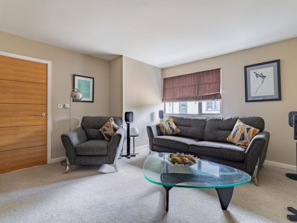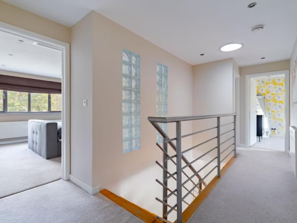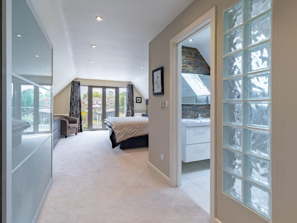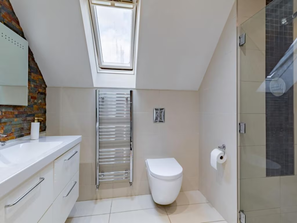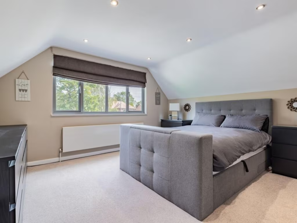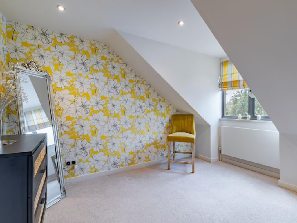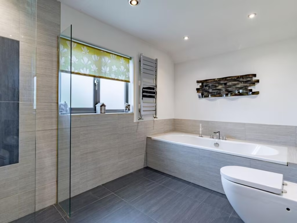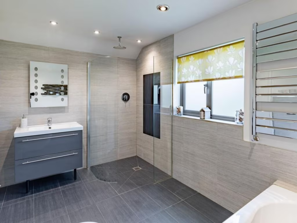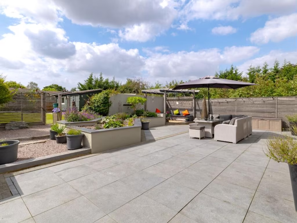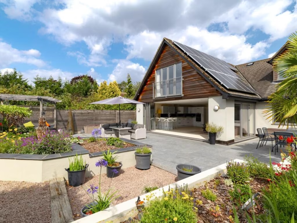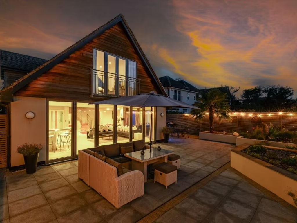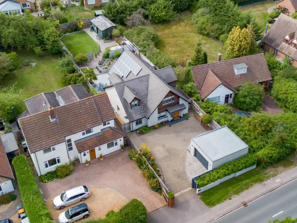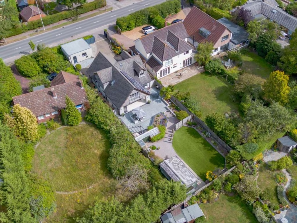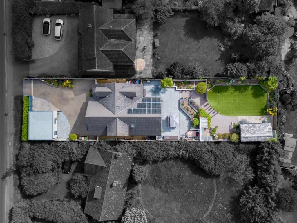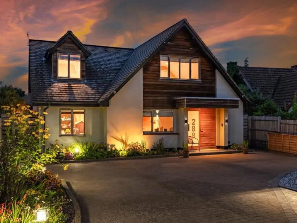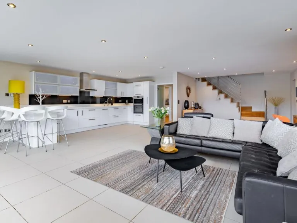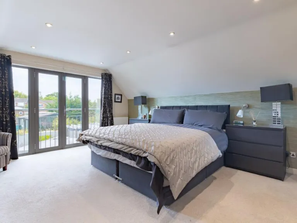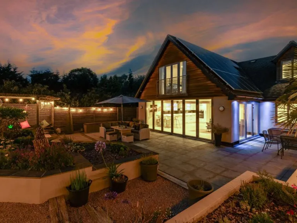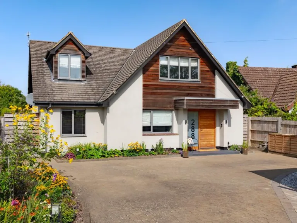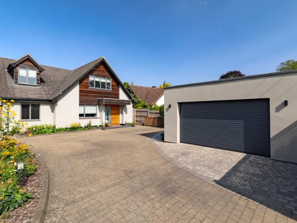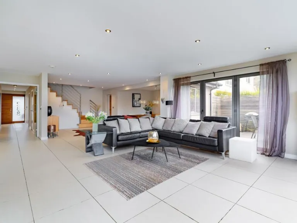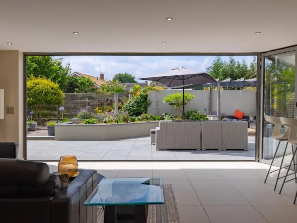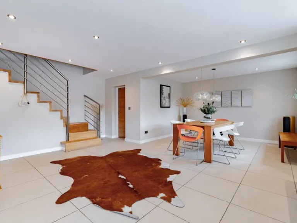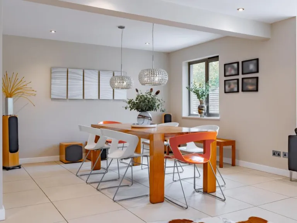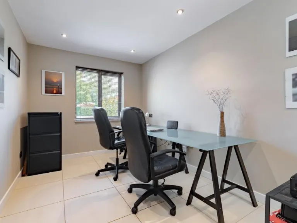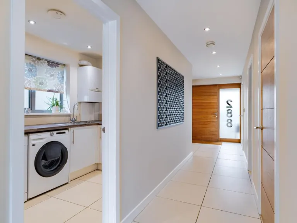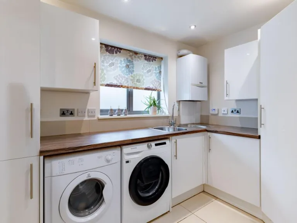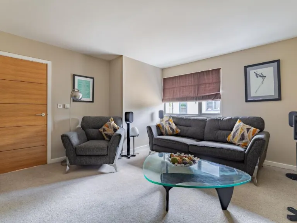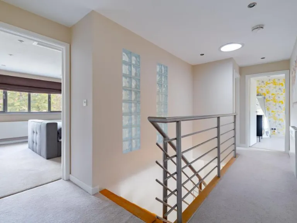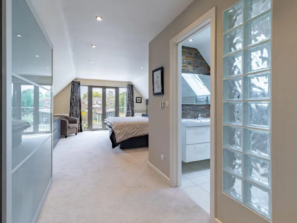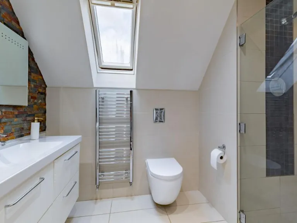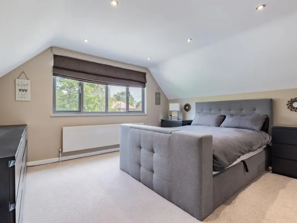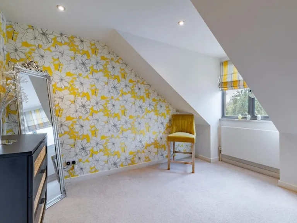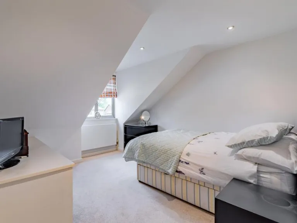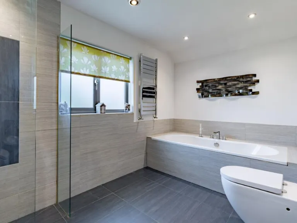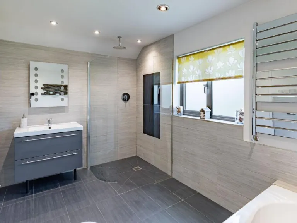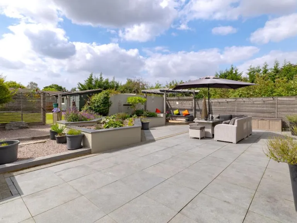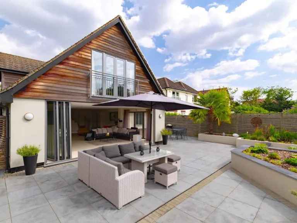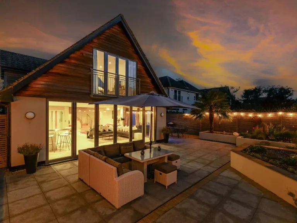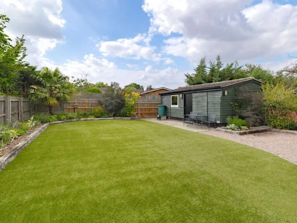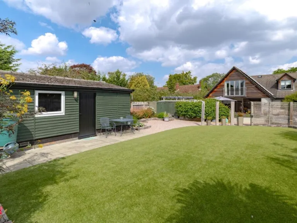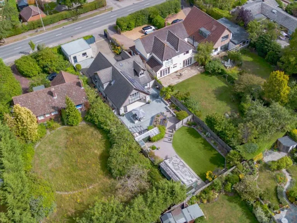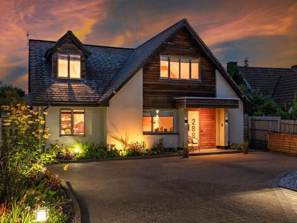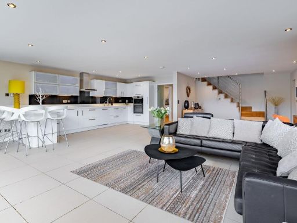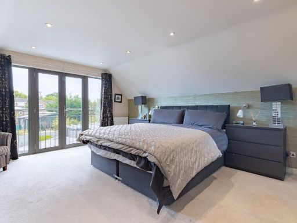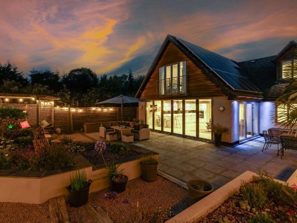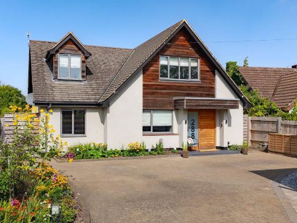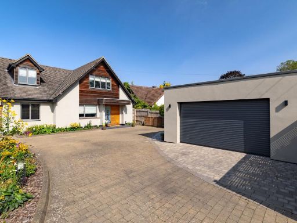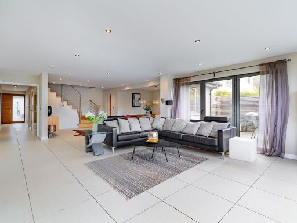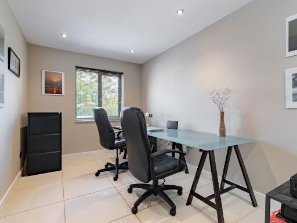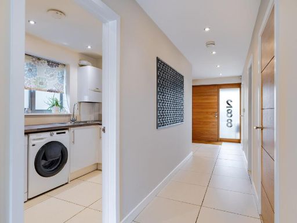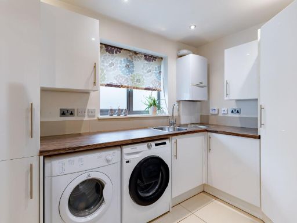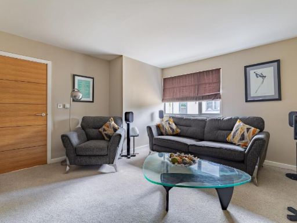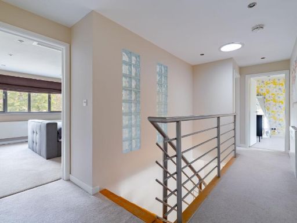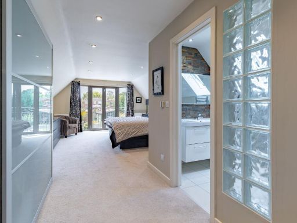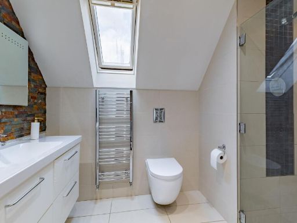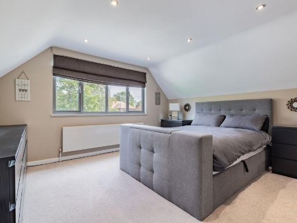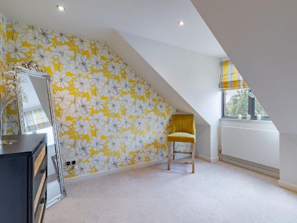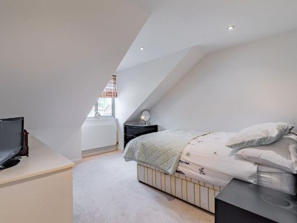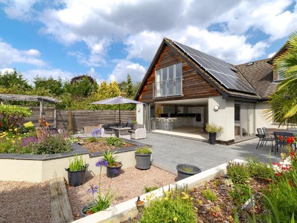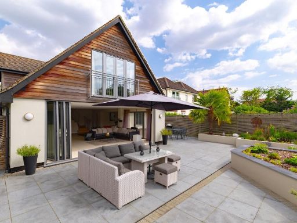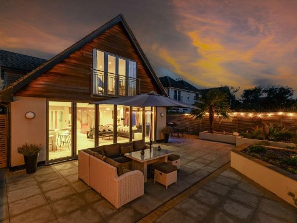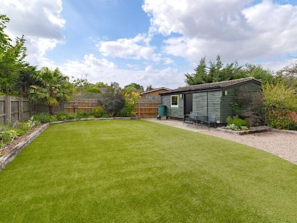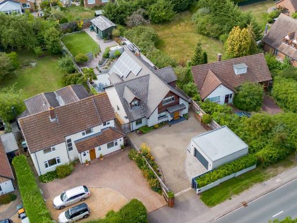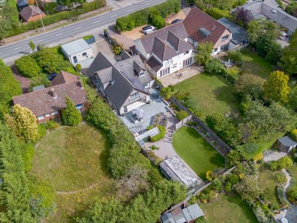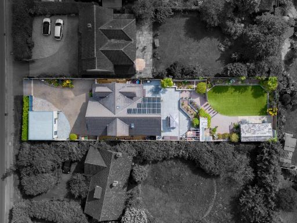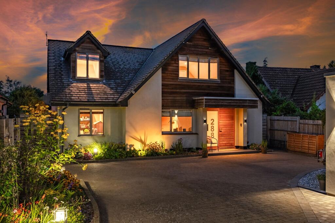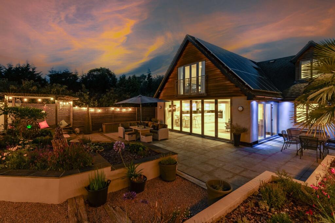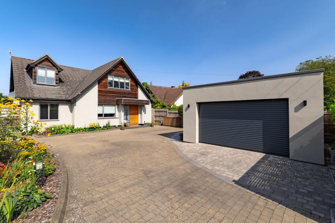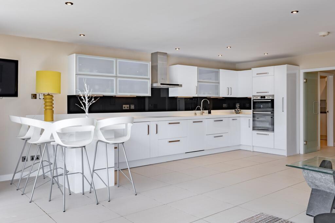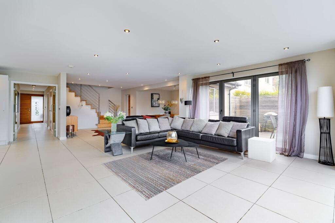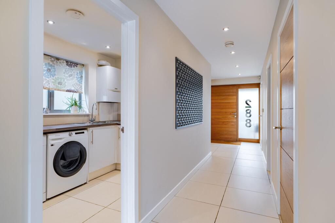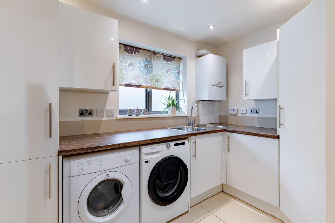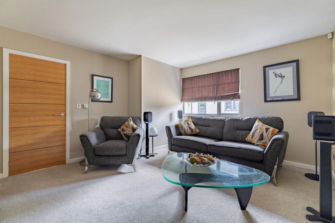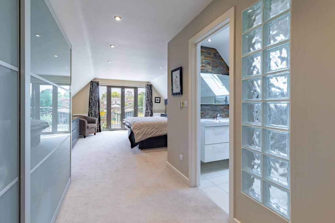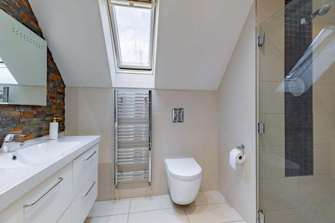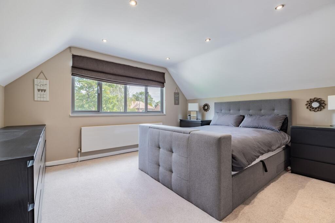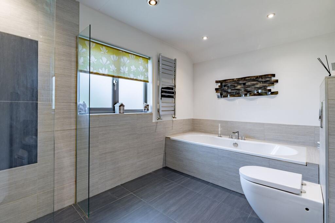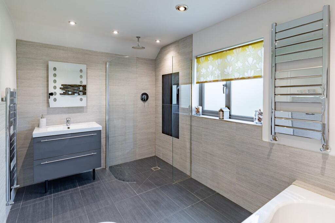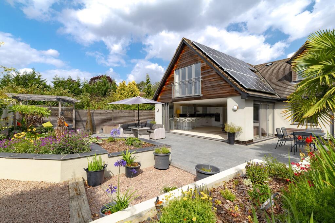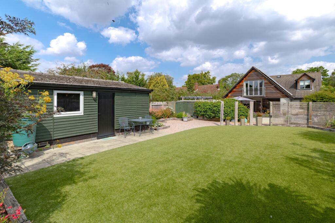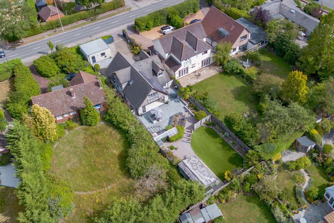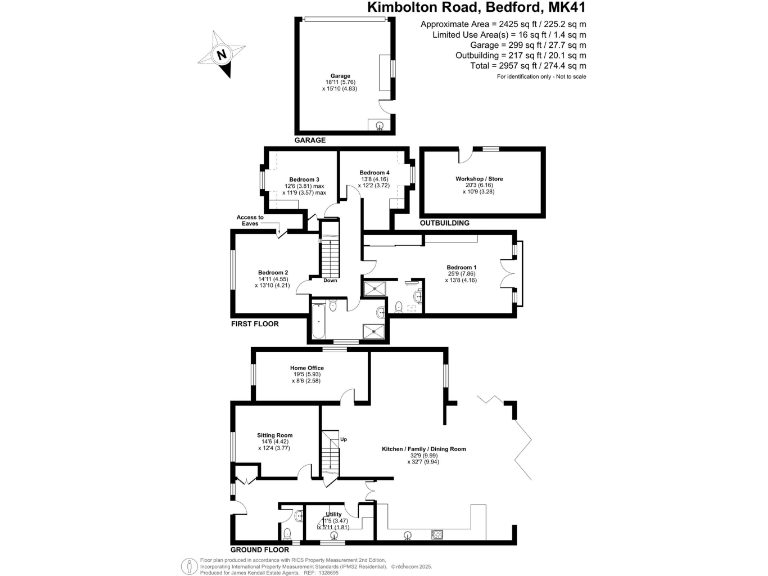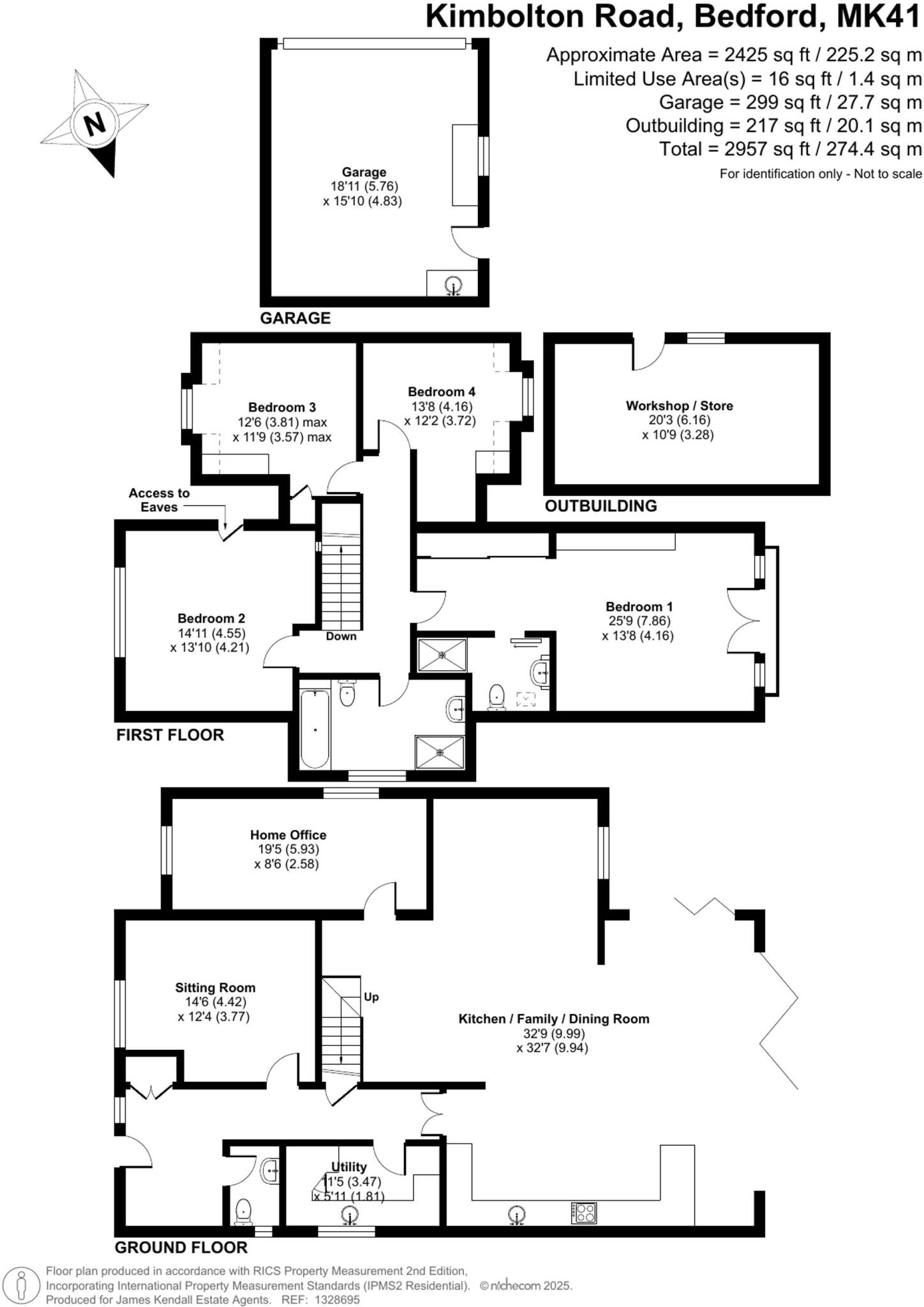Summary - 288 KIMBOLTON ROAD BEDFORD MK41 8AG
4 bed 2 bath Detached
High-spec family living with garden, garage and conversion potential.
Large detached home over 2,400 sq ft — extensive family space
32 ft open-plan kitchen/family/dining room with bifold doors
South-west facing garden with low-maintenance artificial lawn and patio
Detached insulated outbuilding and double garage — conversion potential (STP)
Underfloor heating in key ground-floor areas; modern fixtures throughout
Electric gated driveway with multiple parking spaces
Council tax noted as expensive — budget accordingly
Property built 1950s–1960s; buyers may wish to verify some installation dates
Set on sought-after Kimbolton Road, this spacious four-bedroom detached home delivers more than 2,400 sq ft of recently refurbished family living. The heart of the house is a 32 ft open-plan kitchen/family/dining area with full-width bifold doors, porcelain flooring and underfloor heating — an easy-flow space for everyday life and entertaining. Two further reception rooms provide a formal lounge and a home office for flexible living.
Outside, a south-west facing garden and patio offer sunny afternoon and evening use; the artificial lawn is low-maintenance and well kept. A large double garage and electric-gated driveway provide secure parking for multiple vehicles. A detached outbuilding and garage are insulated and wired, offering useful storage now and genuine conversion potential subject to planning permission.
Practical comforts include mains gas heating, double glazing and modern fixtures throughout following a comprehensive refurbishment. The property sits in a very affluent, low-crime area with strong broadband and mobile signal and access to a range of well-regarded schools — making it particularly suitable for families.
Buyers should note a couple of material points: council tax is described as expensive, and any full conversion of the outbuilding or garage will require planning permission. The house was constructed in the mid-20th century, so while it has been refurbished to a high standard, buyers may want to confirm finish dates for some elements such as glazing.
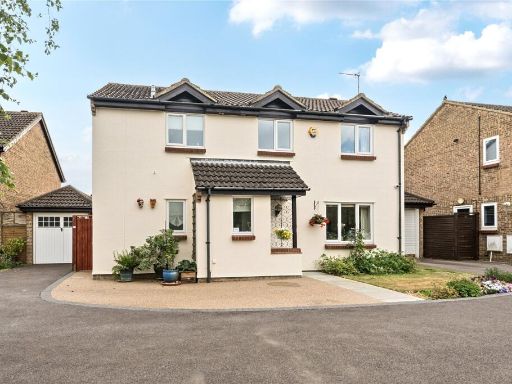 4 bedroom detached house for sale in Wentworth Drive, Bedford, Bedfordshire, MK41 — £485,000 • 4 bed • 2 bath • 1265 ft²
4 bedroom detached house for sale in Wentworth Drive, Bedford, Bedfordshire, MK41 — £485,000 • 4 bed • 2 bath • 1265 ft² 4 bedroom detached house for sale in Kimbolton Road, Bedford, MK41 8DP, MK41 — £900,000 • 4 bed • 3 bath • 2100 ft²
4 bedroom detached house for sale in Kimbolton Road, Bedford, MK41 8DP, MK41 — £900,000 • 4 bed • 3 bath • 2100 ft²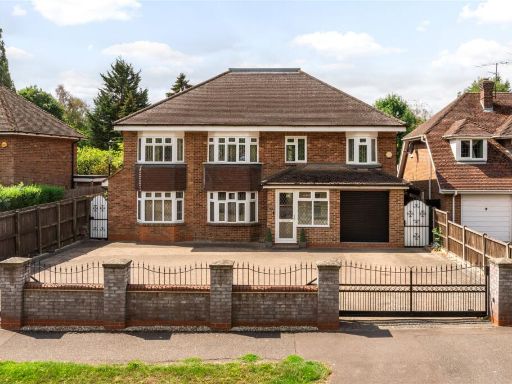 6 bedroom detached house for sale in Bromham Road, Biddenham, Bedfordshire, MK40 — £1,000,000 • 6 bed • 6 bath • 3794 ft²
6 bedroom detached house for sale in Bromham Road, Biddenham, Bedfordshire, MK40 — £1,000,000 • 6 bed • 6 bath • 3794 ft²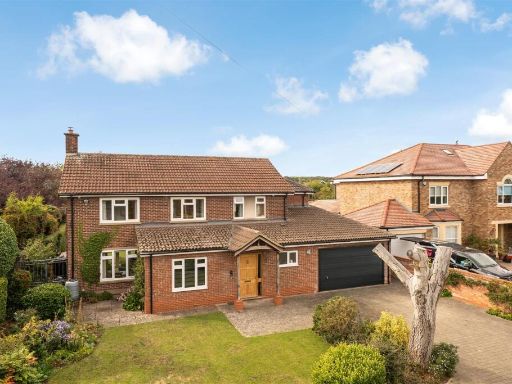 4 bedroom detached house for sale in Kimbolton Road, Bedford, MK41 — £850,000 • 4 bed • 3 bath • 2041 ft²
4 bedroom detached house for sale in Kimbolton Road, Bedford, MK41 — £850,000 • 4 bed • 3 bath • 2041 ft²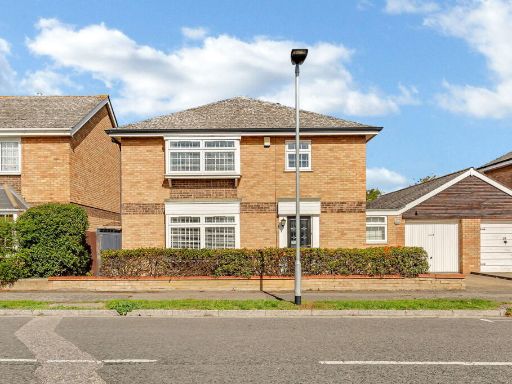 4 bedroom link detached house for sale in Barnstaple Road, Bedford, MK40 — £490,000 • 4 bed • 1 bath • 1633 ft²
4 bedroom link detached house for sale in Barnstaple Road, Bedford, MK40 — £490,000 • 4 bed • 1 bath • 1633 ft²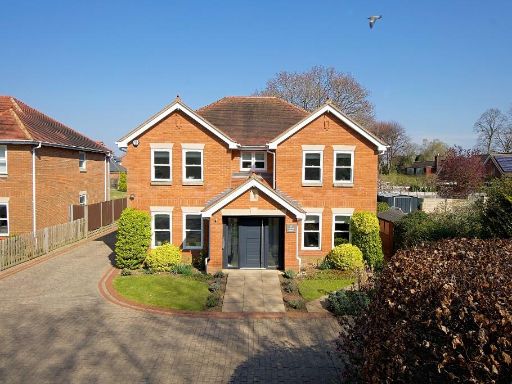 5 bedroom detached house for sale in Bromham Road | Biddenham | Beds | MK40 | 1/3 of an acre, MK40 — £950,000 • 5 bed • 4 bath • 2504 ft²
5 bedroom detached house for sale in Bromham Road | Biddenham | Beds | MK40 | 1/3 of an acre, MK40 — £950,000 • 5 bed • 4 bath • 2504 ft²
