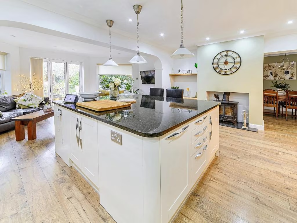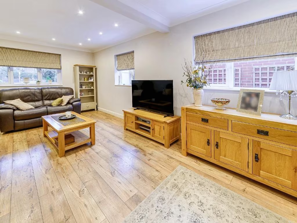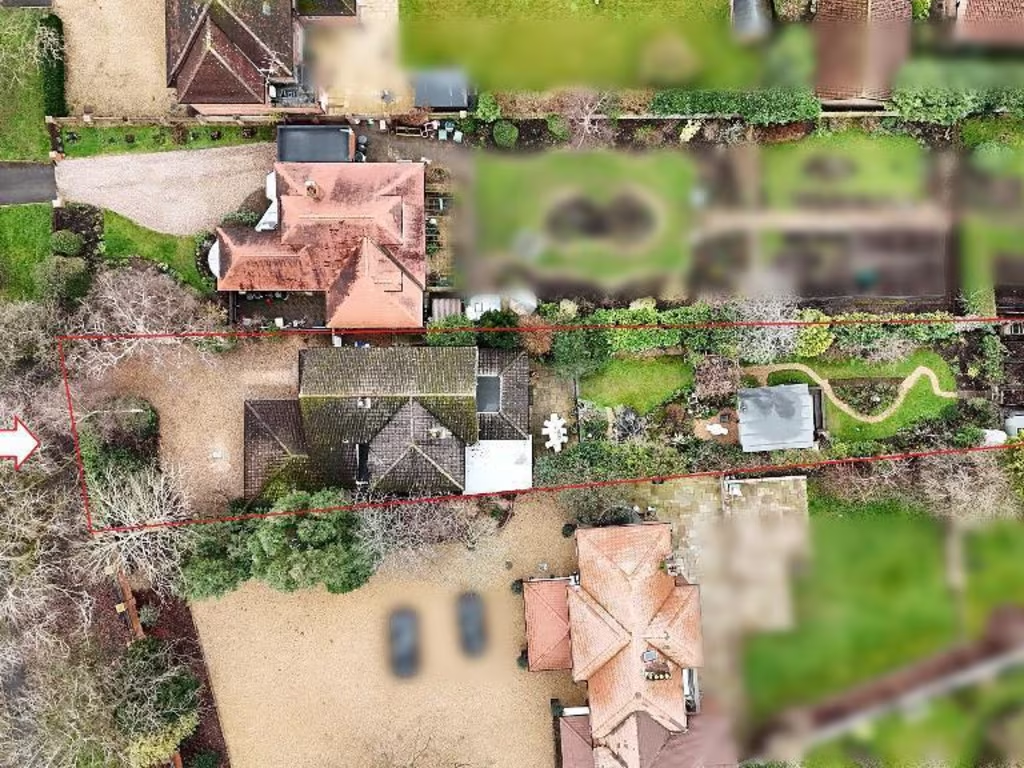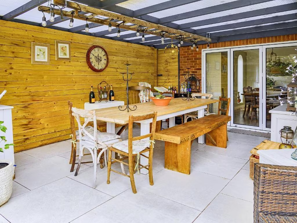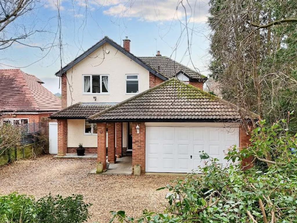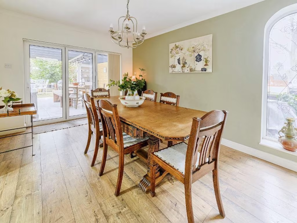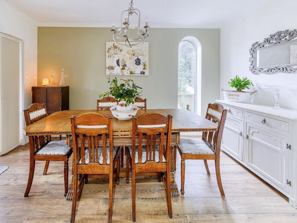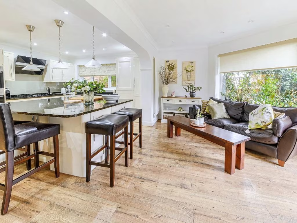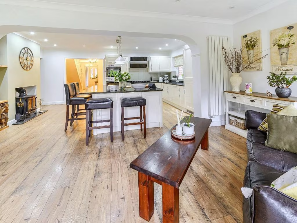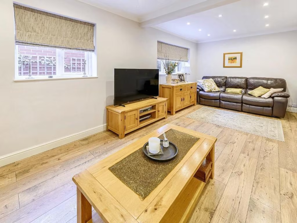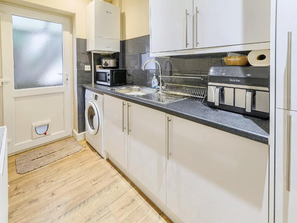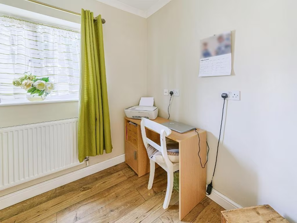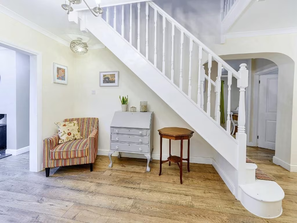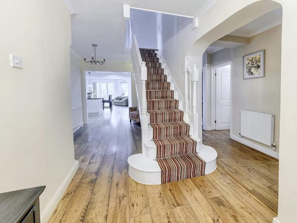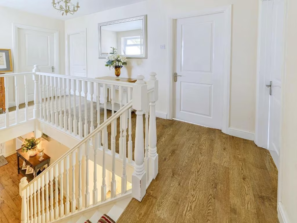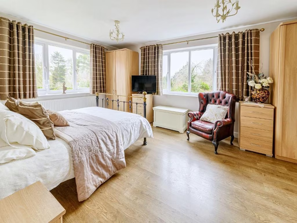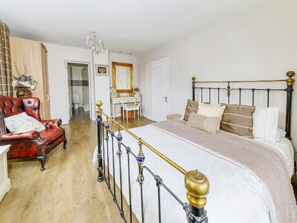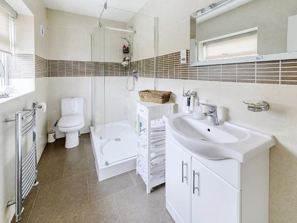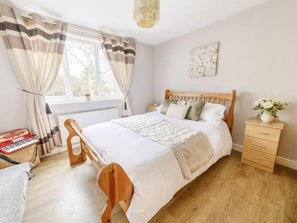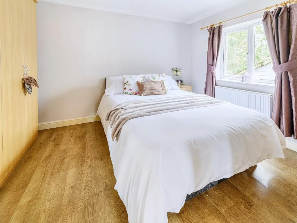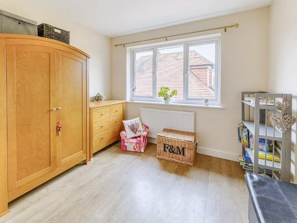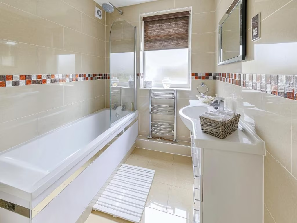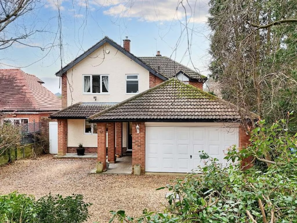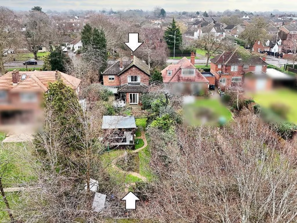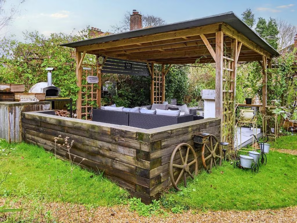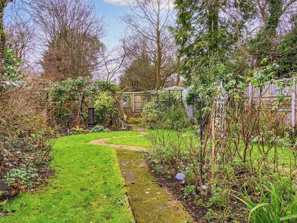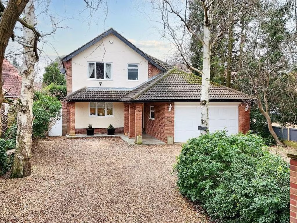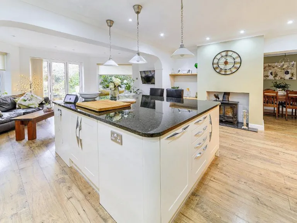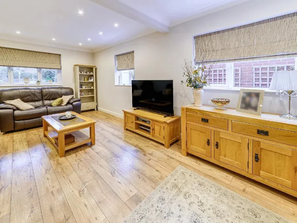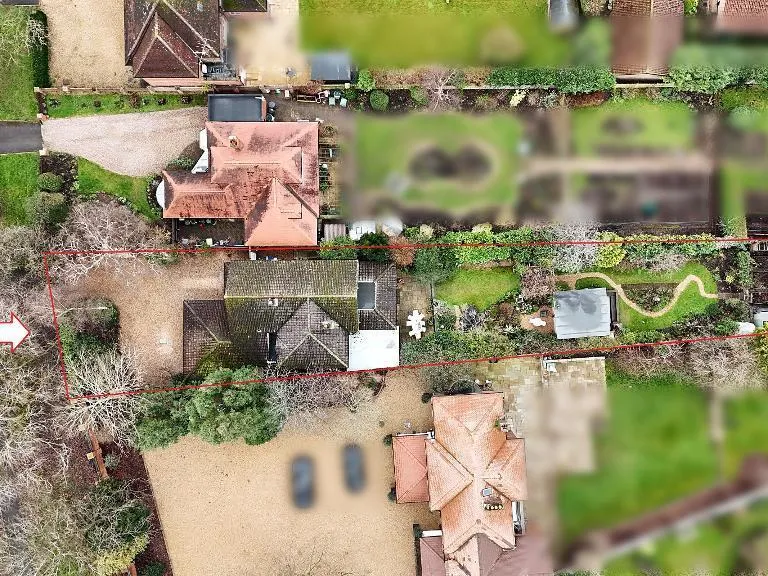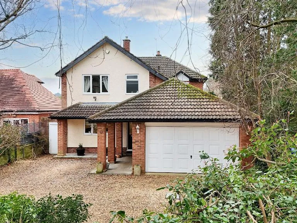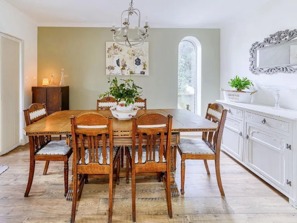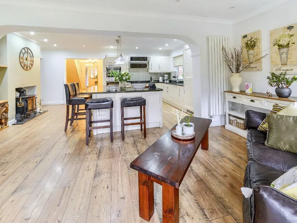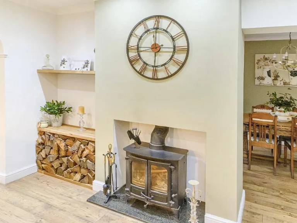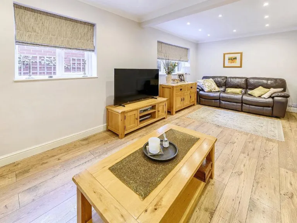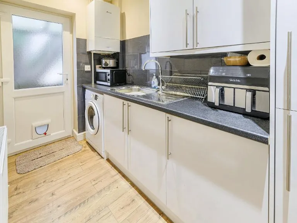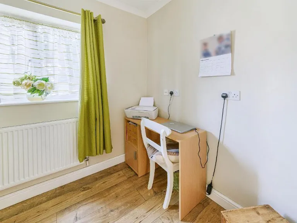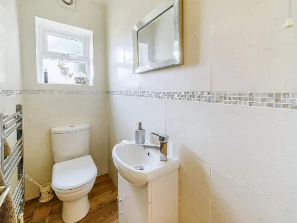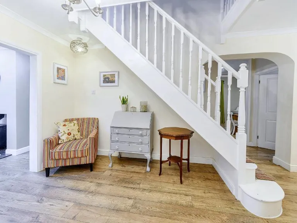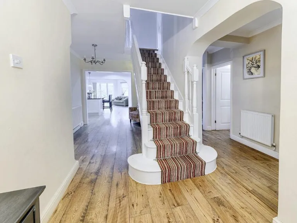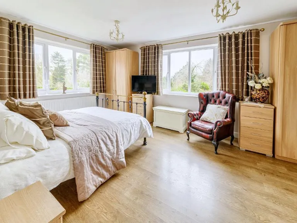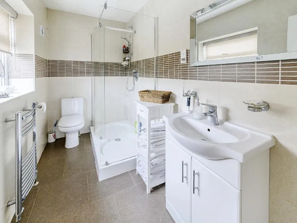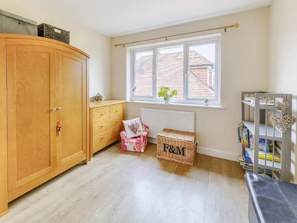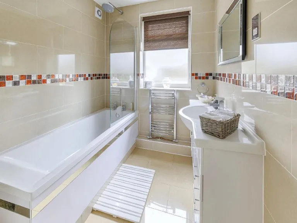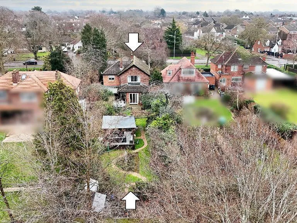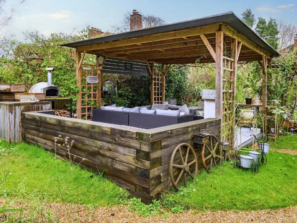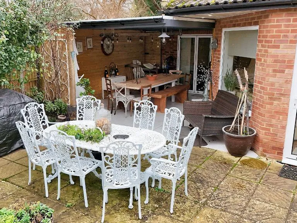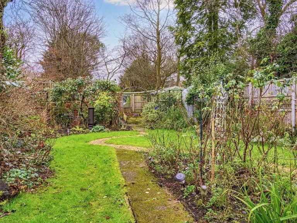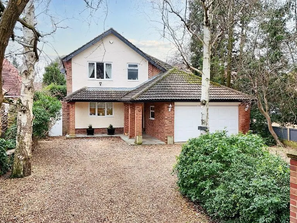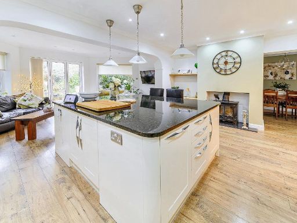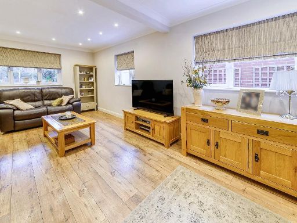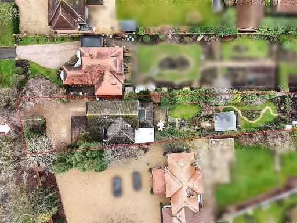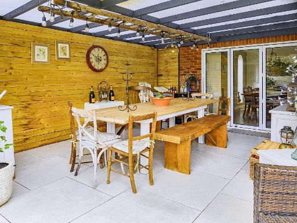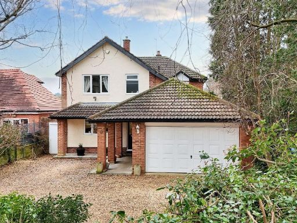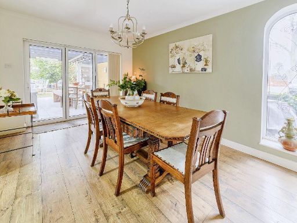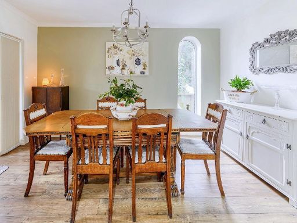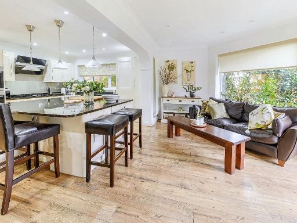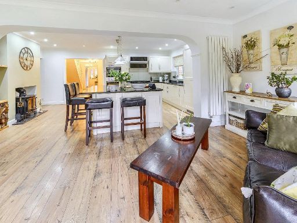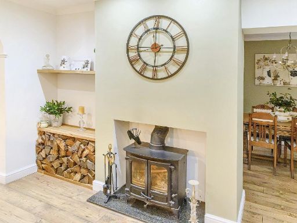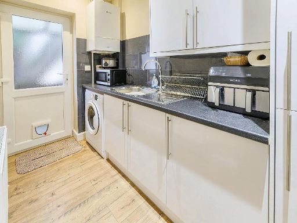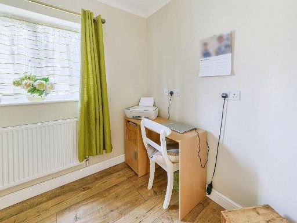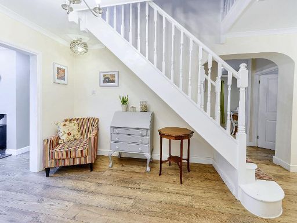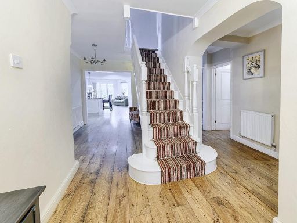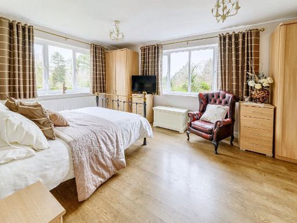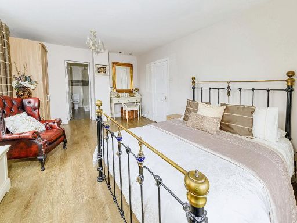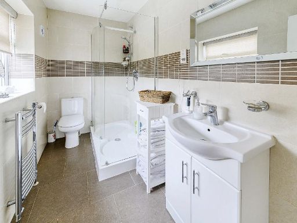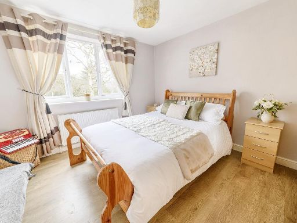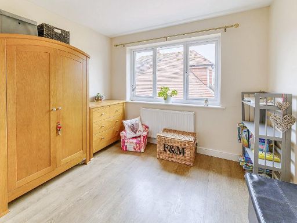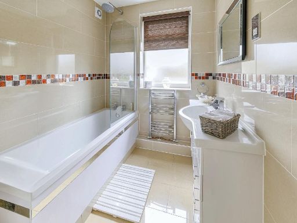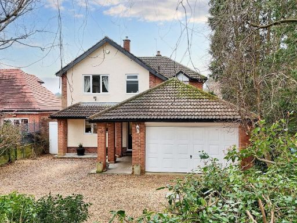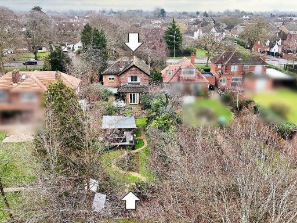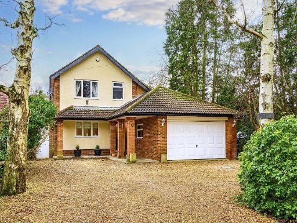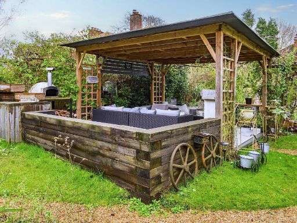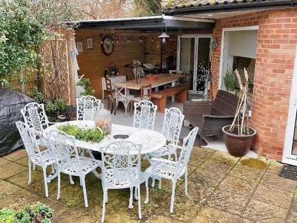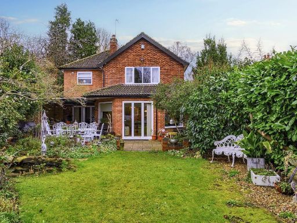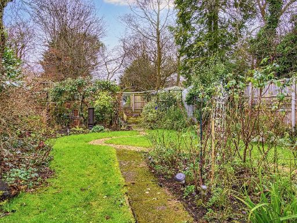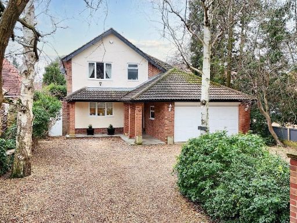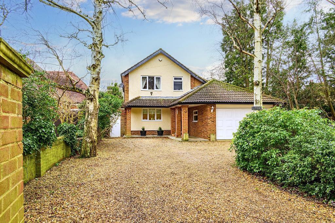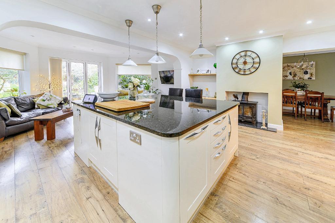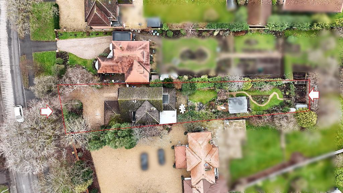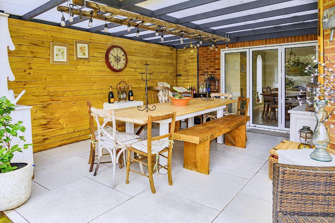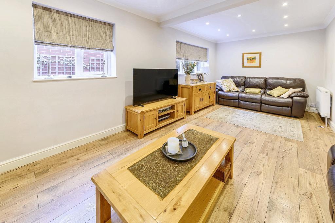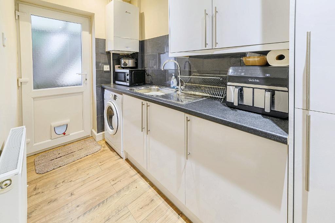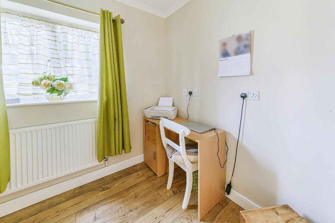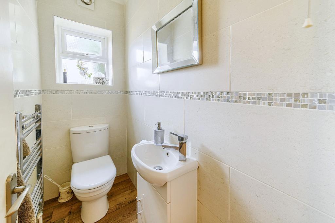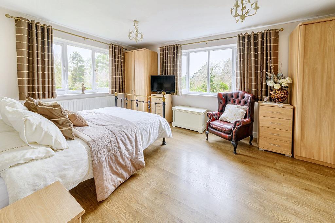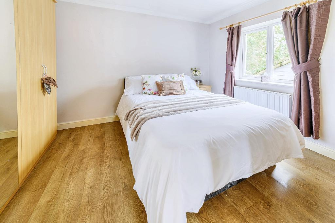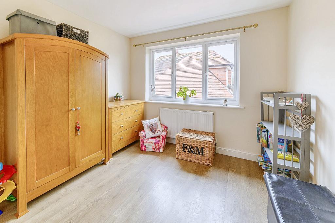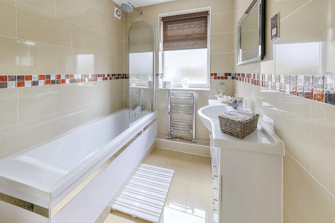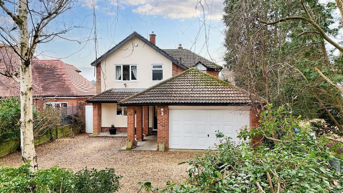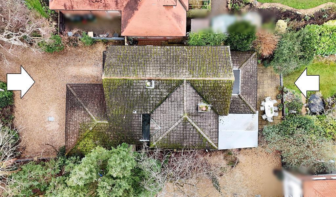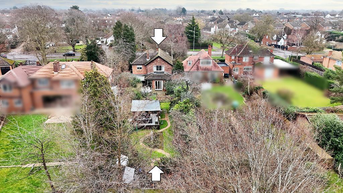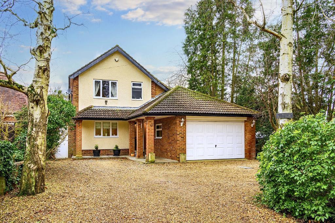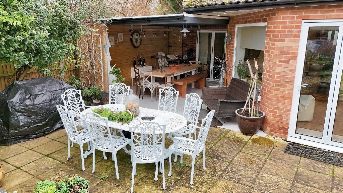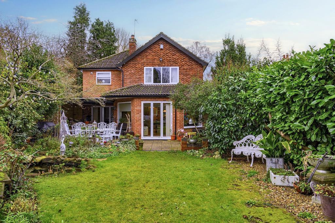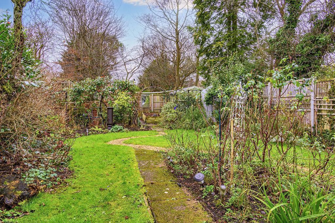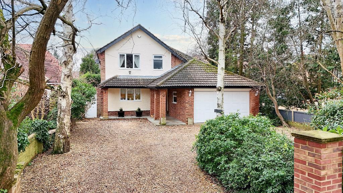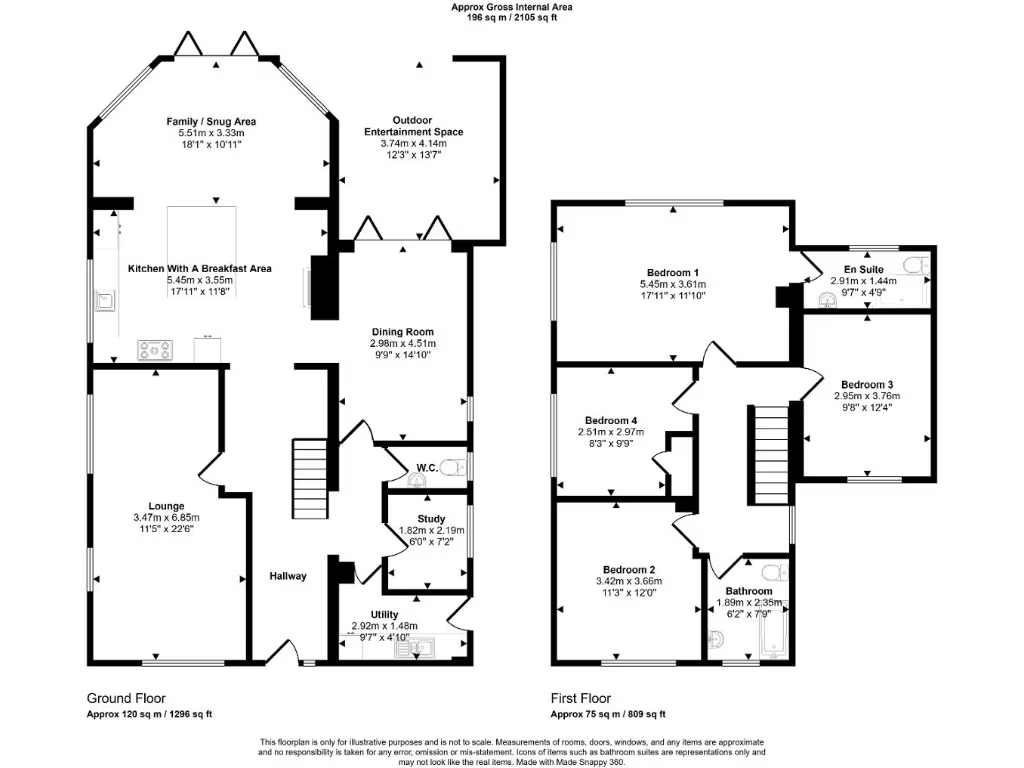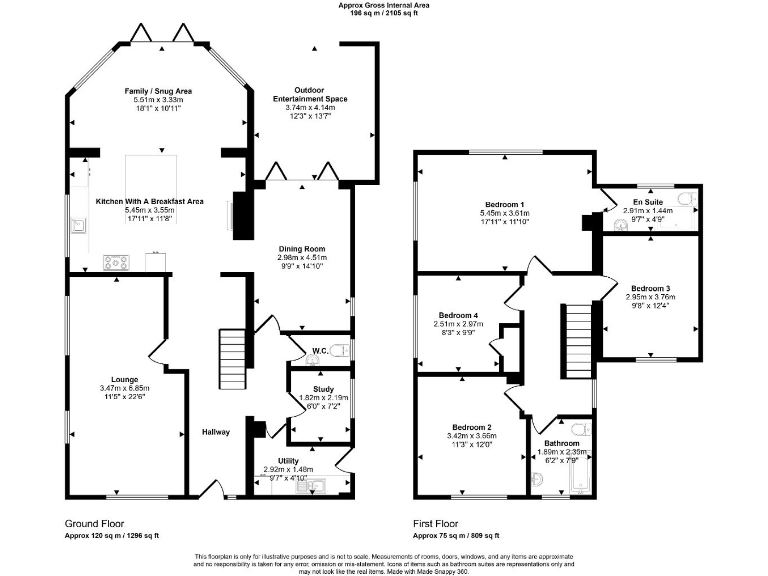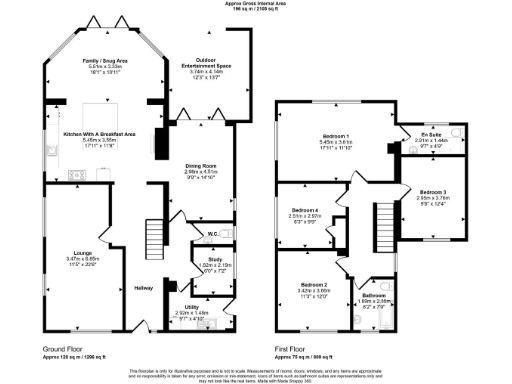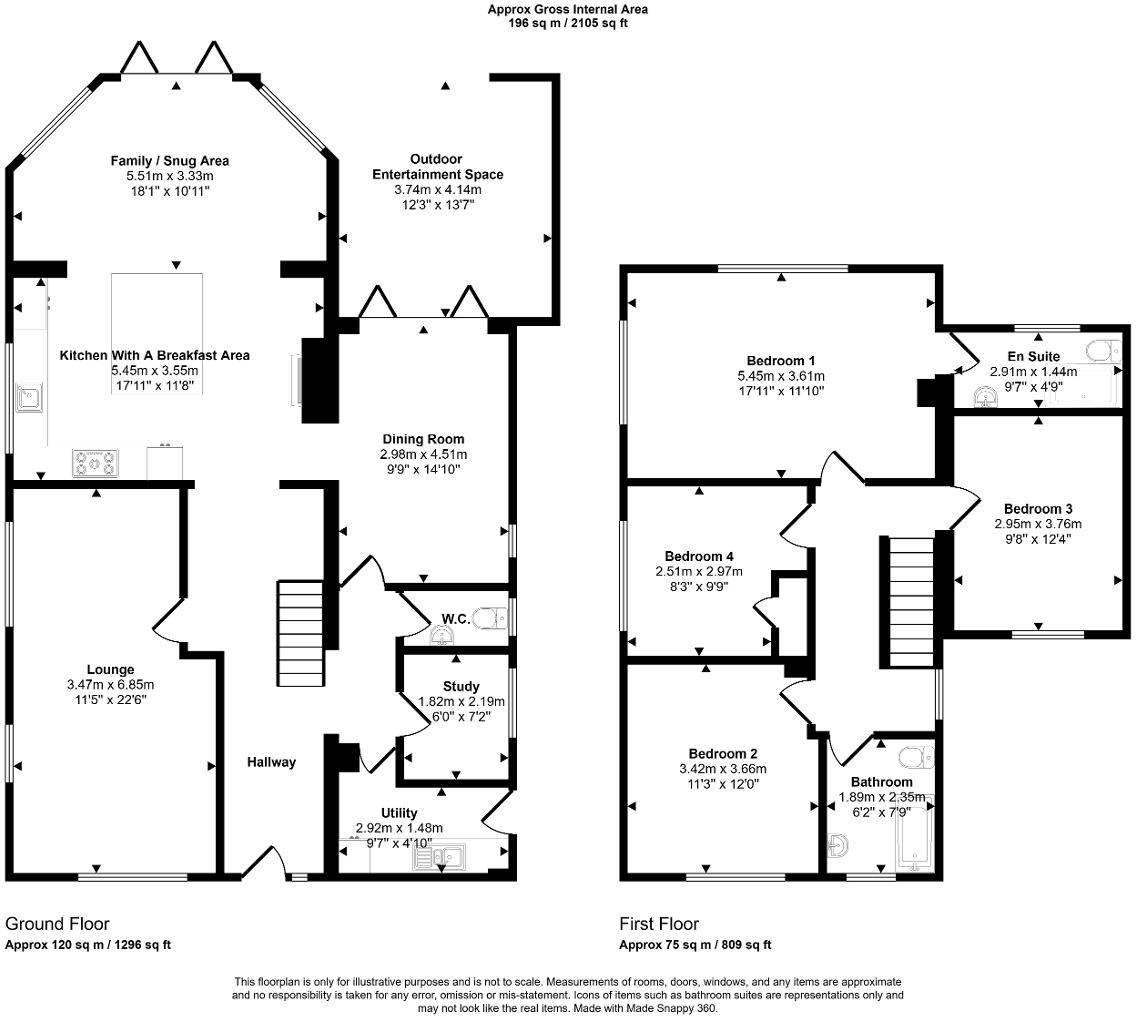Summary - 194a Kimbolton Road MK41 8DP
4 bed 3 bath Detached
Extended four-bed family home with generous garden and double garage near top schools.
- Extended detached home over 2,100 sq ft (sts) excluding garage
- Four bedrooms with main en-suite WC/shower room
- Three separate reception rooms plus study/utility
- Open-plan kitchen with breakfast and family area
- Double garage and wide driveway for multiple cars
- Large private rear garden and outside entertaining space
- Built 1950–66; may need cosmetic updating to modern standards
- Council tax rated high; factor ongoing running costs
Set on a generous plot in Brickhill, this extended four-bedroom detached home offers more than 2,100 sq ft (sts) of versatile living. The heart of the house is an open-plan kitchen with a breakfast/family area opening to an outside entertaining space — ideal for family life and relaxed hosting. Three reception rooms provide separate lounge, dining and study options, while a ground-floor utility adds everyday convenience.
The property includes a double garage and wide driveway, useful for multiple vehicles and secure storage. The main bedroom benefits from an en-suite WC/shower room; there are two further bathrooms serving family and guests. Double glazing installed after 2002 and mains gas central heating provide reasonable thermal performance and comfort.
Built in the mid-20th century, the house is structurally conventional with cavity-filled walls but may benefit from cosmetic updating to suit modern tastes. Council tax is high; factor ongoing running costs into your budgeting. There is no flood risk and local crime levels are very low, with excellent mobile signal and fast broadband — useful for home working.
Location is a strong selling point: well-regarded primary and secondary schools are nearby, including Brickhill Primary and Goldington Academy, and the mainline station with fast London links is within easy reach. This property will suit families seeking spacious living and outdoor space, or buyers looking to adapt an extended detached home to their own style.
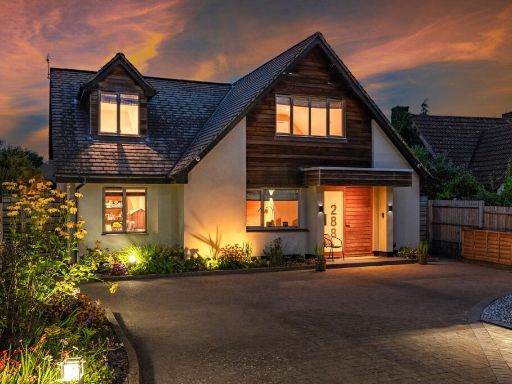 4 bedroom detached house for sale in Kimbolton Road, Bedford, MK41 — £900,000 • 4 bed • 2 bath • 2424 ft²
4 bedroom detached house for sale in Kimbolton Road, Bedford, MK41 — £900,000 • 4 bed • 2 bath • 2424 ft²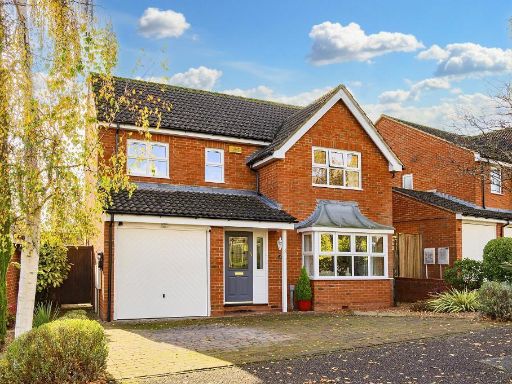 4 bedroom detached house for sale in Francis Groves Close, Bedford, MK41 7DH, MK41 — £550,000 • 4 bed • 3 bath • 1348 ft²
4 bedroom detached house for sale in Francis Groves Close, Bedford, MK41 7DH, MK41 — £550,000 • 4 bed • 3 bath • 1348 ft²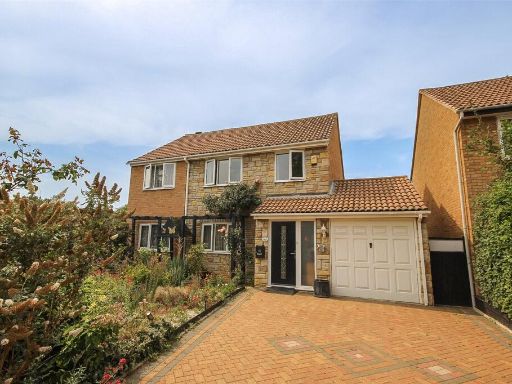 4 bedroom detached house for sale in Douglas Road, Bedford, Bedfordshire, MK41 — £425,000 • 4 bed • 2 bath • 1496 ft²
4 bedroom detached house for sale in Douglas Road, Bedford, Bedfordshire, MK41 — £425,000 • 4 bed • 2 bath • 1496 ft²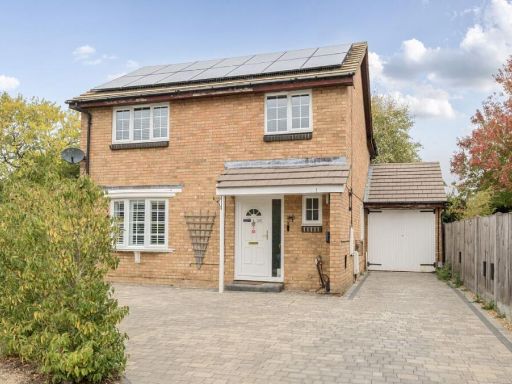 4 bedroom detached house for sale in Witham Close, Bedford, MK41 — £535,000 • 4 bed • 2 bath • 2000 ft²
4 bedroom detached house for sale in Witham Close, Bedford, MK41 — £535,000 • 4 bed • 2 bath • 2000 ft²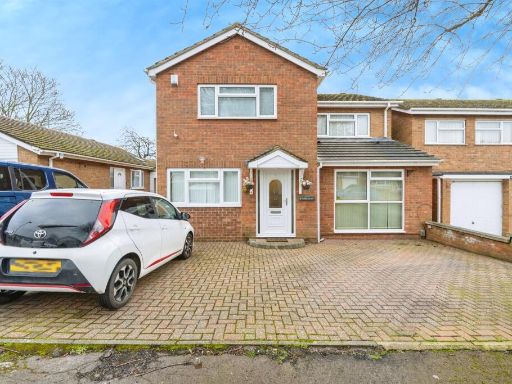 4 bedroom detached house for sale in Ebble Mead, Bedford, MK41 — £535,000 • 4 bed • 2 bath • 1809 ft²
4 bedroom detached house for sale in Ebble Mead, Bedford, MK41 — £535,000 • 4 bed • 2 bath • 1809 ft²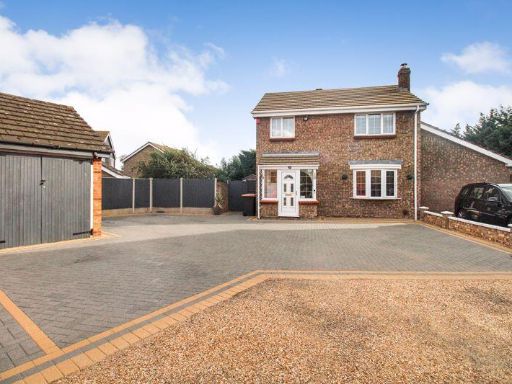 4 bedroom detached house for sale in Westrope Way, Bedford MK41 — £475,000 • 4 bed • 2 bath • 1443 ft²
4 bedroom detached house for sale in Westrope Way, Bedford MK41 — £475,000 • 4 bed • 2 bath • 1443 ft²
