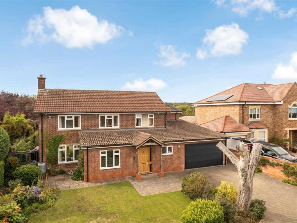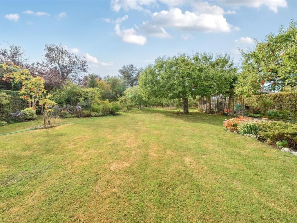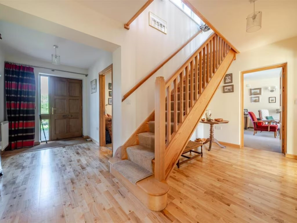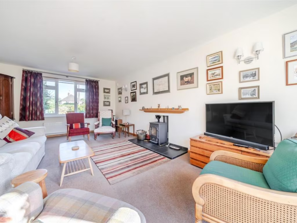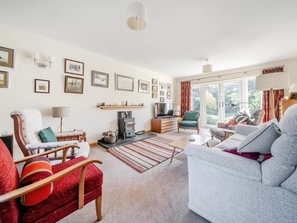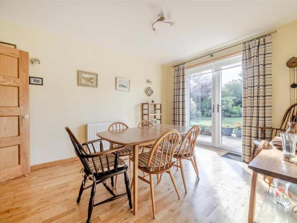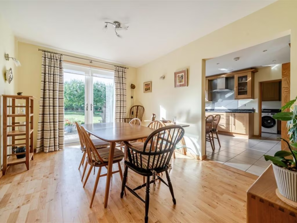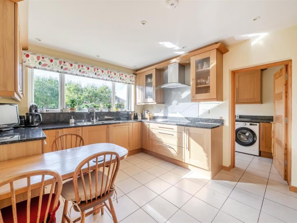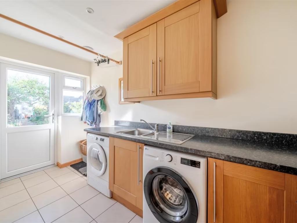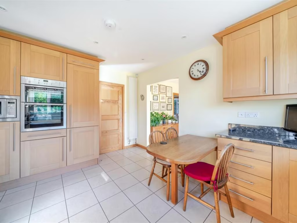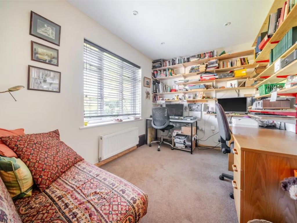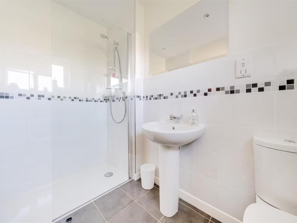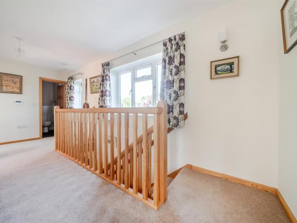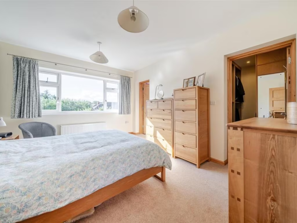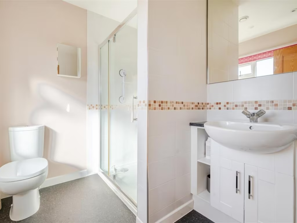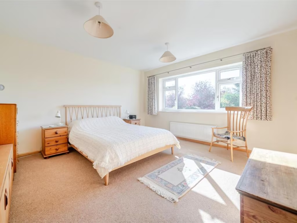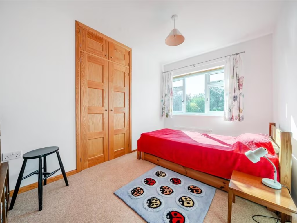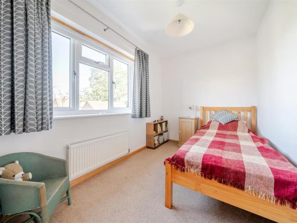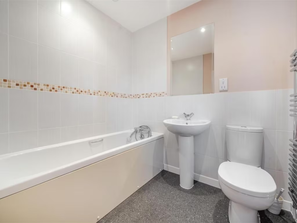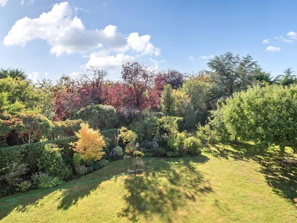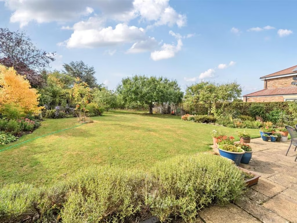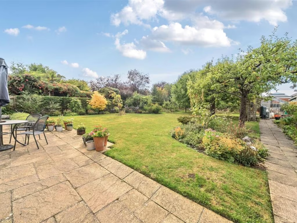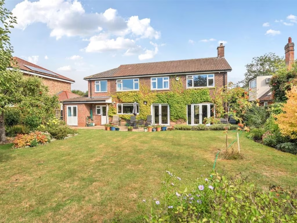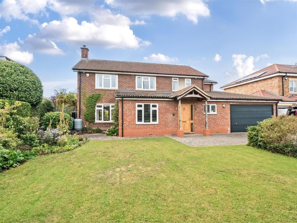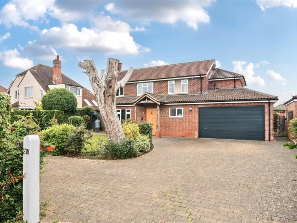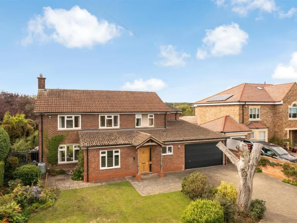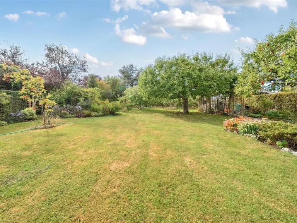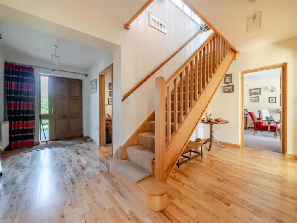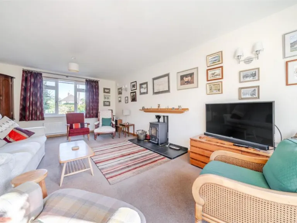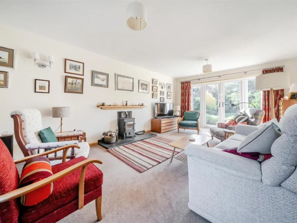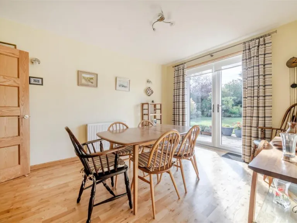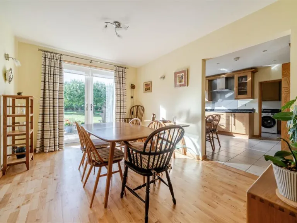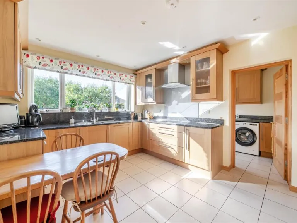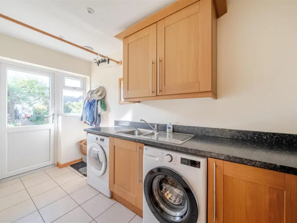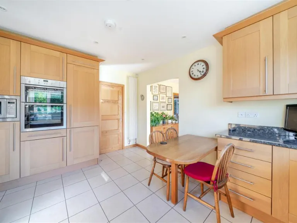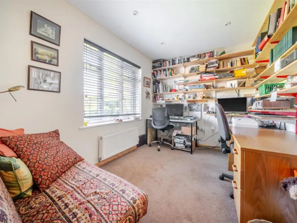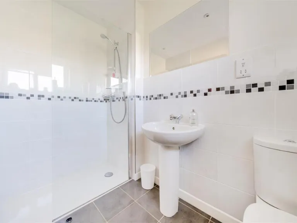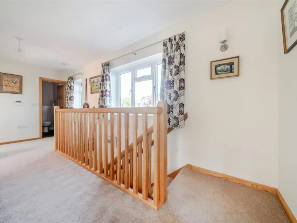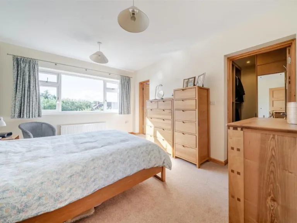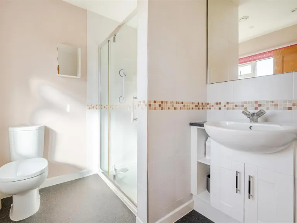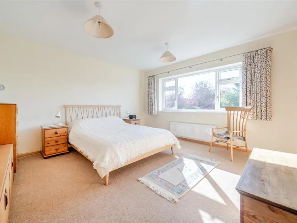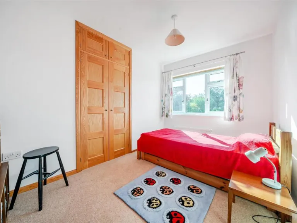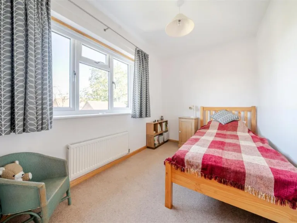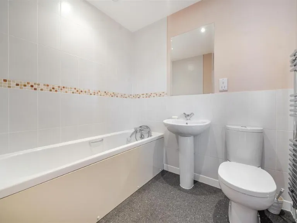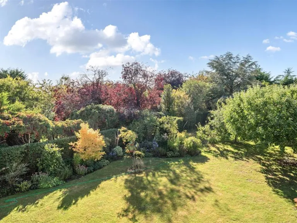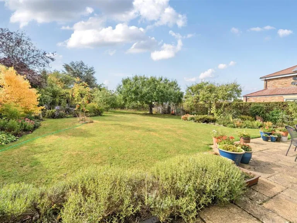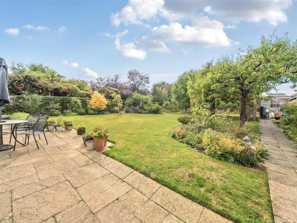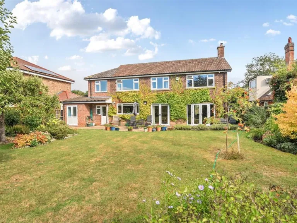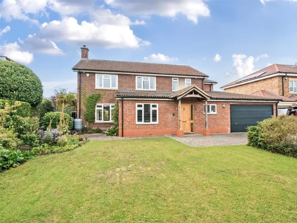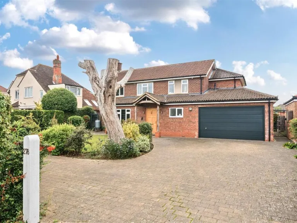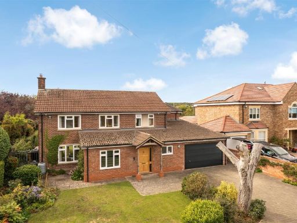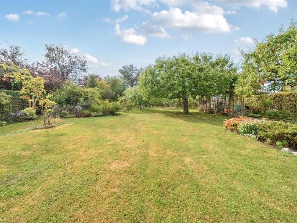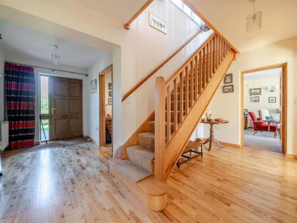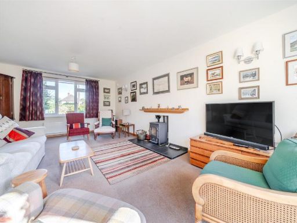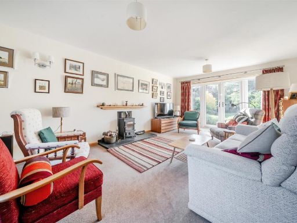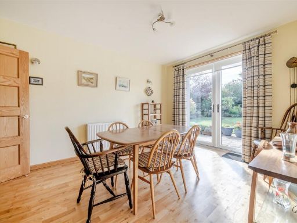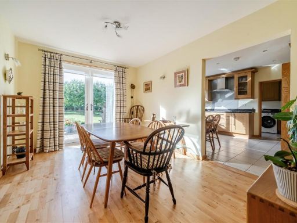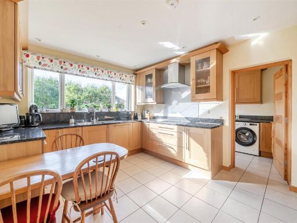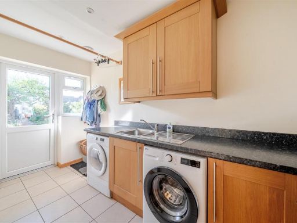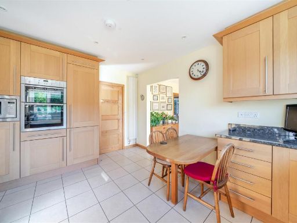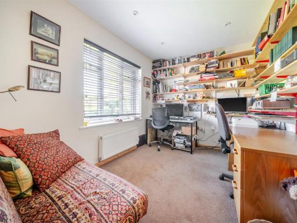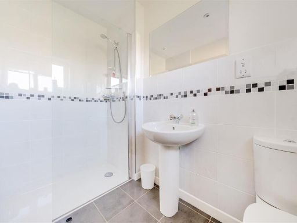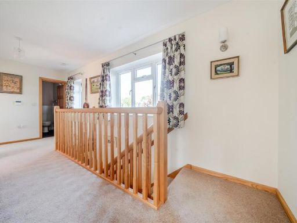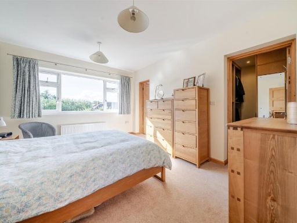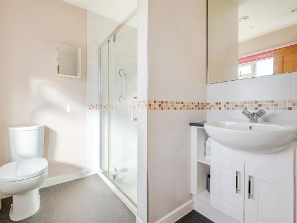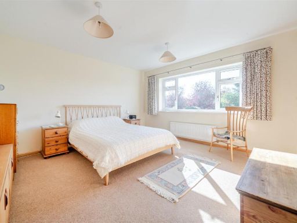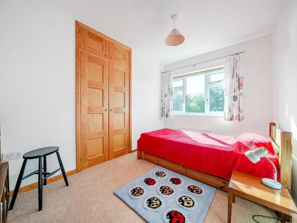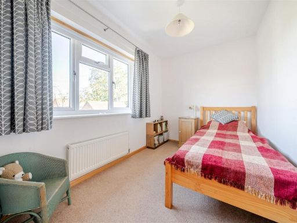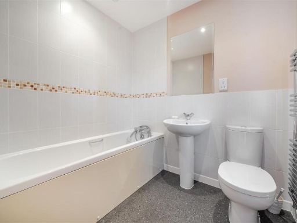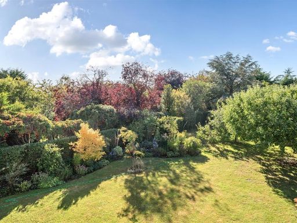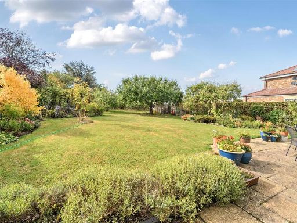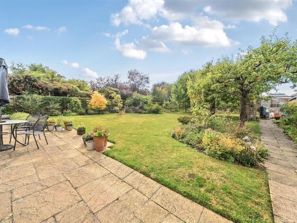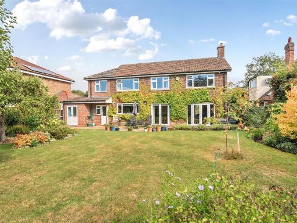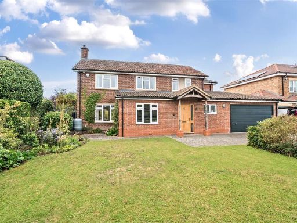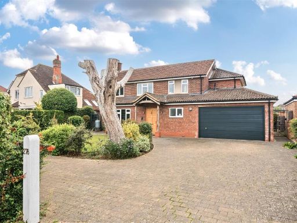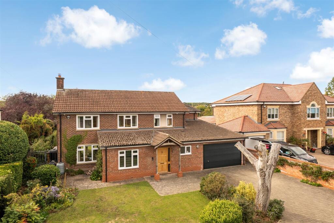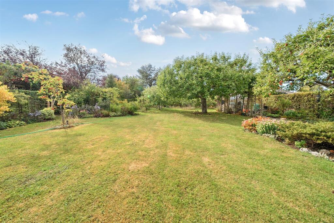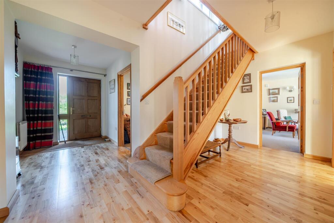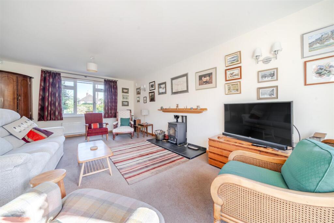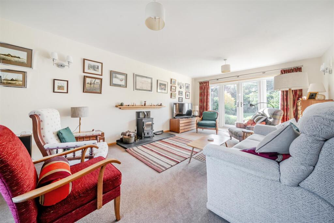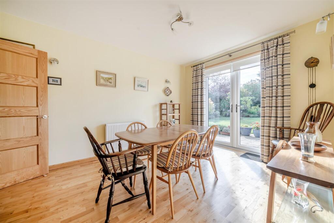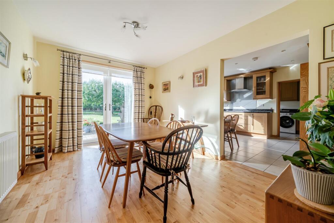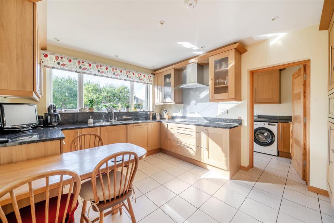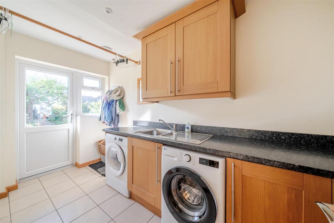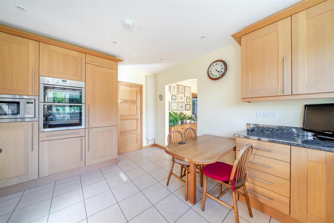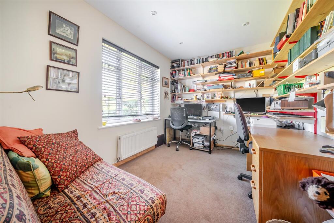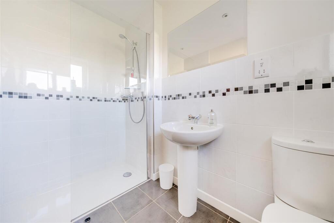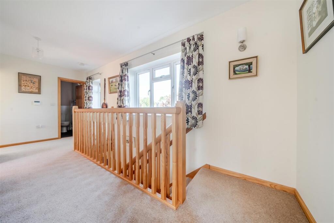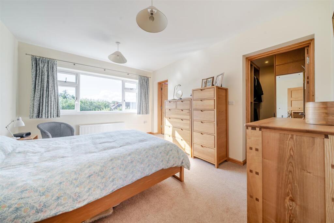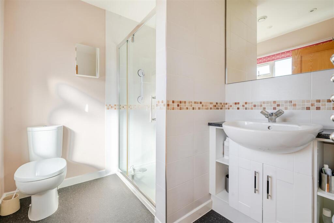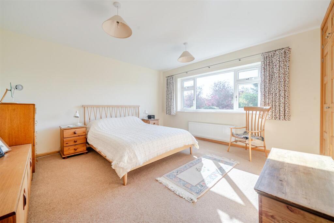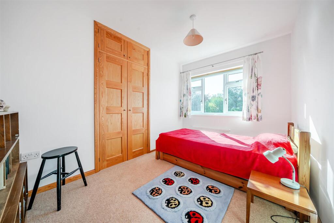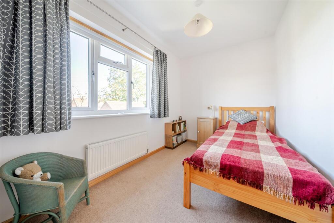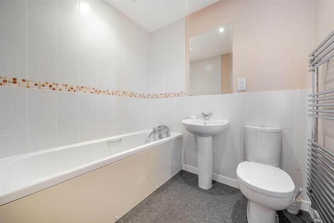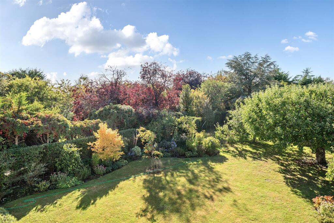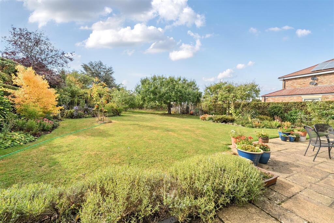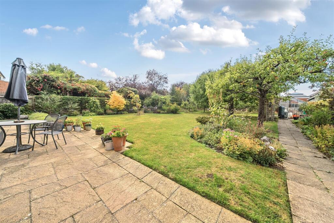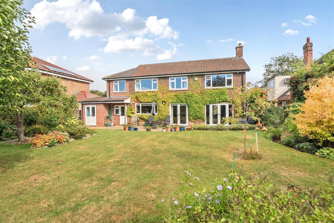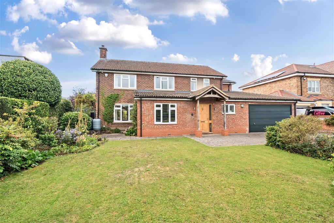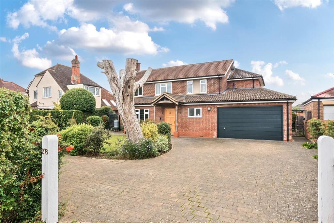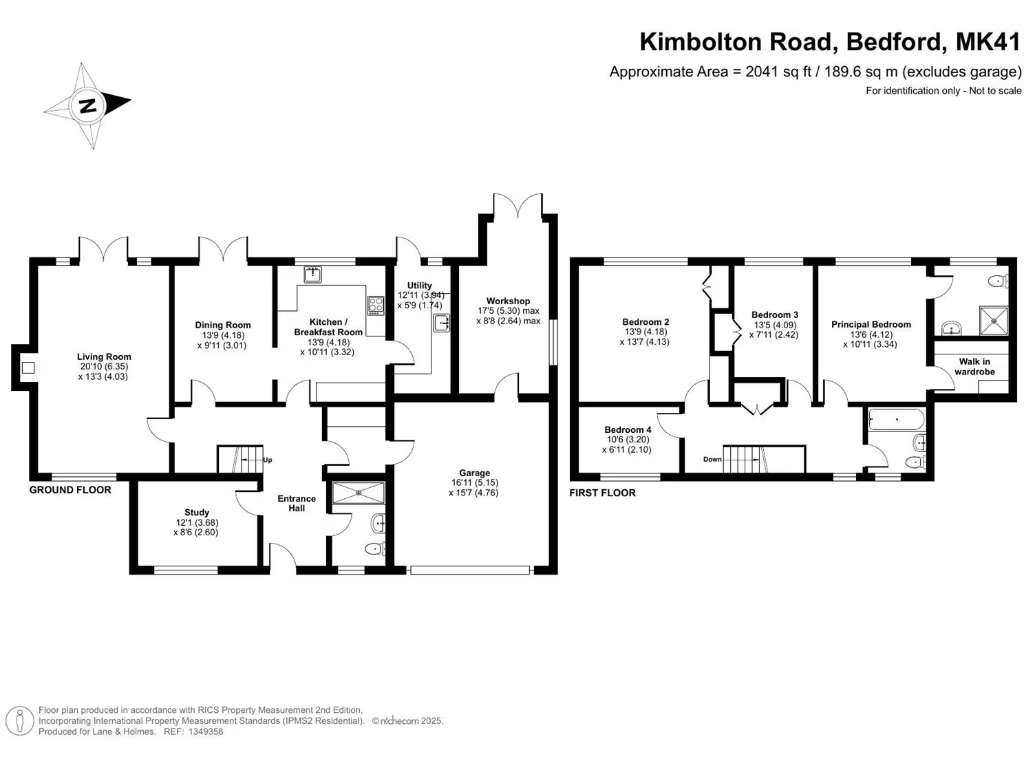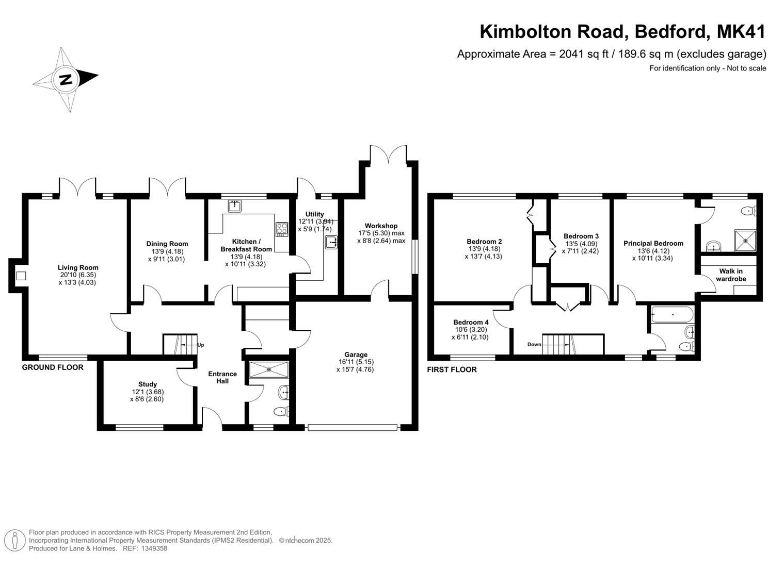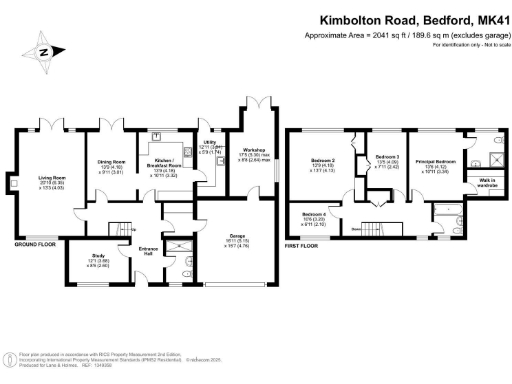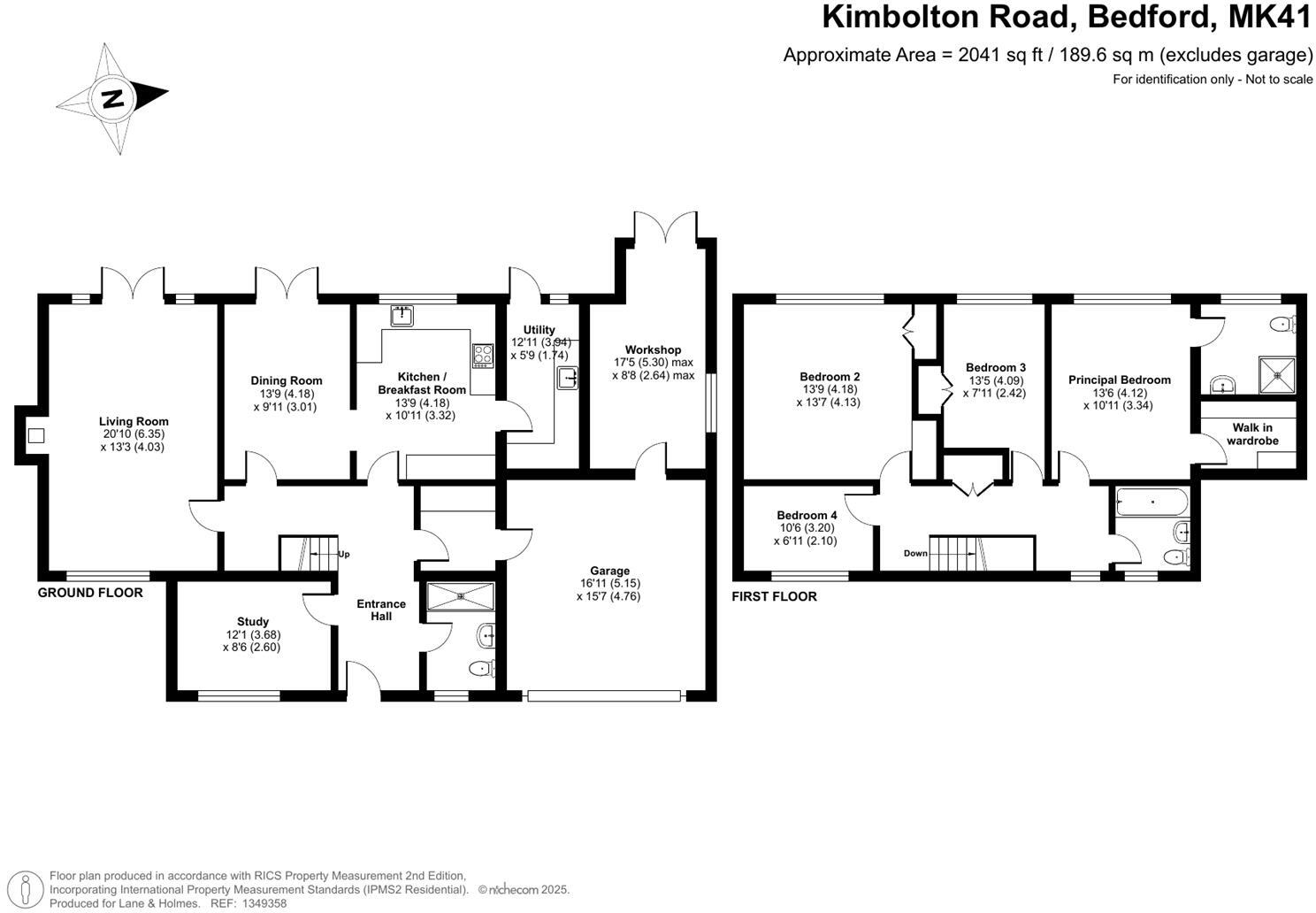Summary - 278 KIMBOLTON ROAD BEDFORD MK41 8AD
4 bed 3 bath Detached
Extended four-bedroom detached on large plot, close to park and schools — ready for family life.
Large plot approx. 0.25 acres (subject to survey)
Set on a substantial plot of around a quarter acre (subject to survey), this extended four-bedroom detached house blends early 20th-century solidity with a comprehensive 2012 refurbishment. The ground floor offers flexible family living with three reception rooms, a study, a modern kitchen and utility, plus a useful ground-floor shower room. Upstairs, the principal bedroom includes a walk-in wardrobe and en suite; three further well-proportioned bedrooms share a contemporary family bathroom. An integral garage with a large rear workshop/storage area adds practical space for hobbies or tools.
The exterior and garden are a standout: block-paved driveway for multiple cars, automated garage door, wide side access and a larger-than-average rear garden featuring mature fruit trees, greenhouse and productive kitchen beds. PVCu double glazing and a gas boiler (serviced annually) were fitted in the 2012 works, so many key elements are current and well maintained.
Important practical points: the house is of solid-brick construction typical of its 1900–1929 build era and may lack modern cavity wall insulation; buyers should consider energy-efficiency upgrades. Council tax is high. The plot size and sizeable footprint provide scope to remodel or extend further (subject to planning), but any changes should be confirmed with the local authority and surveyor.
Positioned within easy reach of Bedford town centre, the large Victorian Park and good primary and secondary schools, this property suits growing families seeking generous internal space, private outdoor areas and convenient commuter links into London via the mainline station. The neighbourhood is very affluent with low crime and fast broadband, making this a comfortable family base with clear potential to personalise and improve energy performance over time.
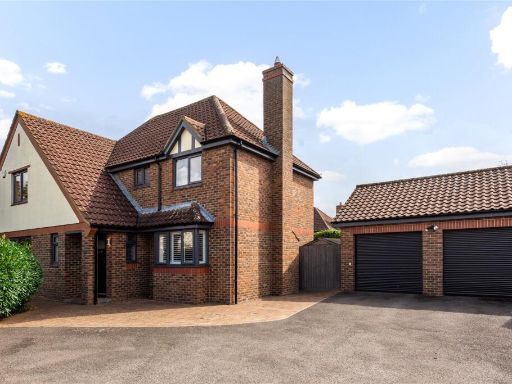 4 bedroom detached house for sale in Glastonbury Abbey, Bedford, Bedfordshire, MK41 — £580,000 • 4 bed • 2 bath • 1697 ft²
4 bedroom detached house for sale in Glastonbury Abbey, Bedford, Bedfordshire, MK41 — £580,000 • 4 bed • 2 bath • 1697 ft²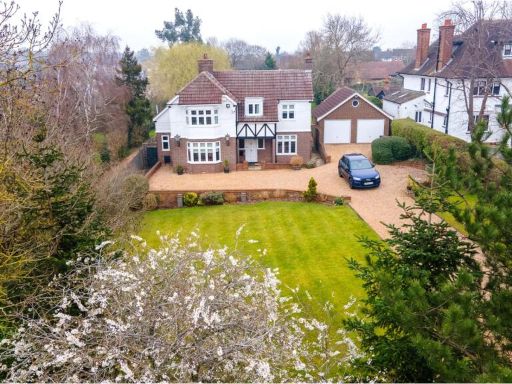 5 bedroom detached house for sale in Kimbolton Road, Bedford, Bedfordshire, MK41 — £1,100,000 • 5 bed • 3 bath • 2595 ft²
5 bedroom detached house for sale in Kimbolton Road, Bedford, Bedfordshire, MK41 — £1,100,000 • 5 bed • 3 bath • 2595 ft²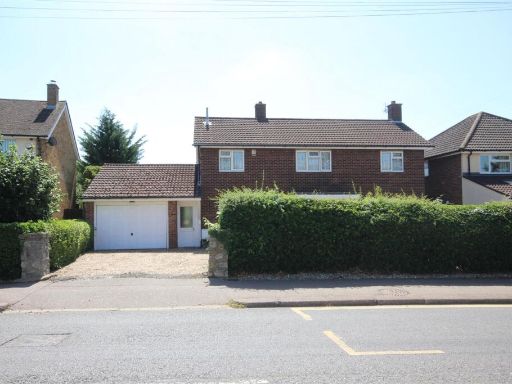 4 bedroom detached house for sale in Putnoe Lane, Bedford, MK41 — £625,000 • 4 bed • 1 bath • 1686 ft²
4 bedroom detached house for sale in Putnoe Lane, Bedford, MK41 — £625,000 • 4 bed • 1 bath • 1686 ft²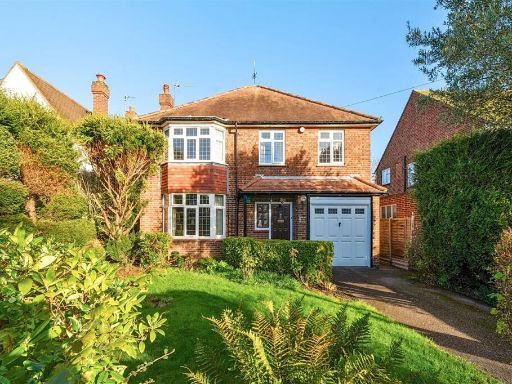 4 bedroom detached house for sale in Ellis Road, Bedford, MK41 — £650,000 • 4 bed • 1 bath • 1620 ft²
4 bedroom detached house for sale in Ellis Road, Bedford, MK41 — £650,000 • 4 bed • 1 bath • 1620 ft²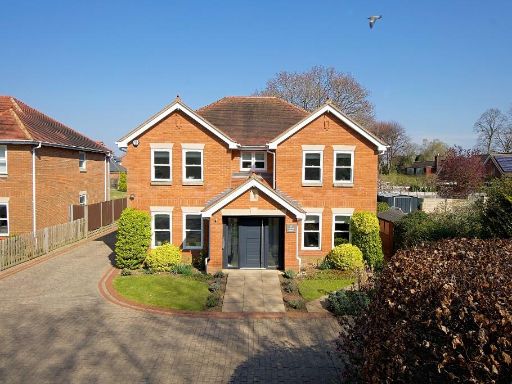 5 bedroom detached house for sale in Bromham Road | Biddenham | Beds | MK40 | 1/3 of an acre, MK40 — £950,000 • 5 bed • 4 bath • 2504 ft²
5 bedroom detached house for sale in Bromham Road | Biddenham | Beds | MK40 | 1/3 of an acre, MK40 — £950,000 • 5 bed • 4 bath • 2504 ft²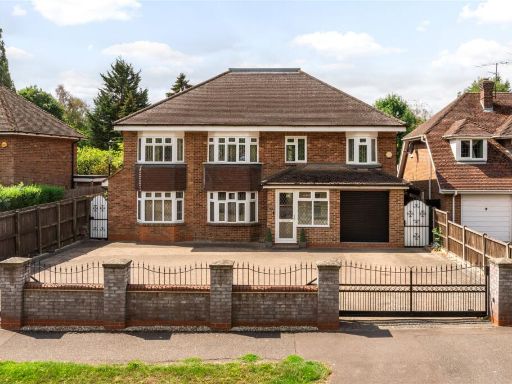 6 bedroom detached house for sale in Bromham Road, Biddenham, Bedfordshire, MK40 — £1,000,000 • 6 bed • 6 bath • 3794 ft²
6 bedroom detached house for sale in Bromham Road, Biddenham, Bedfordshire, MK40 — £1,000,000 • 6 bed • 6 bath • 3794 ft²