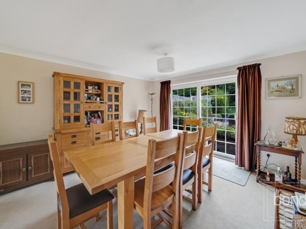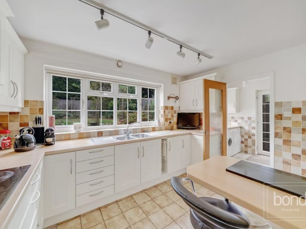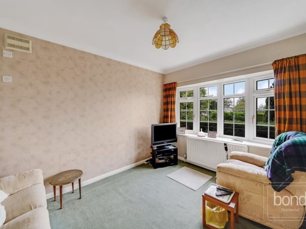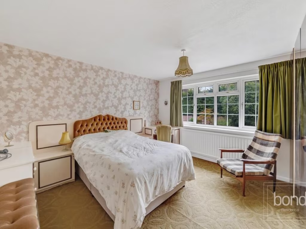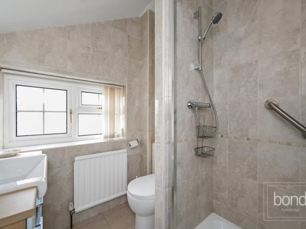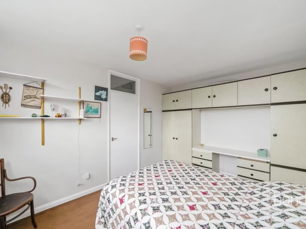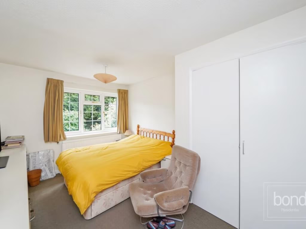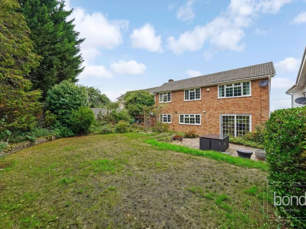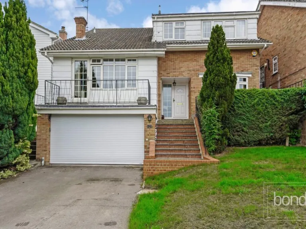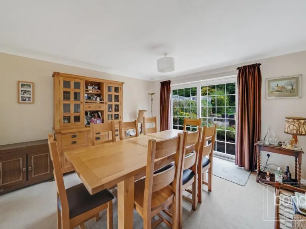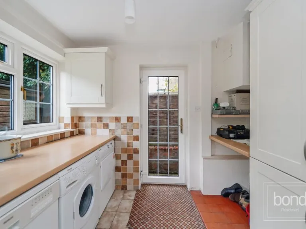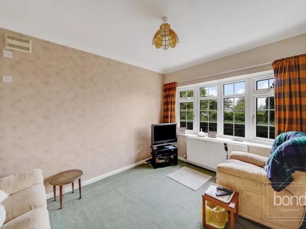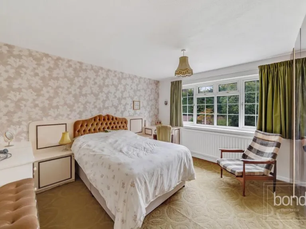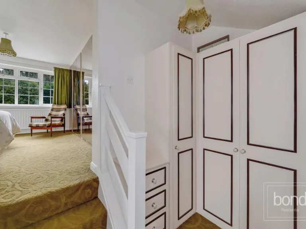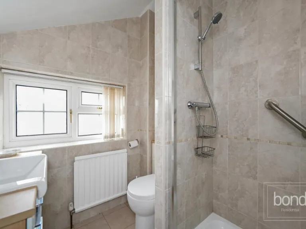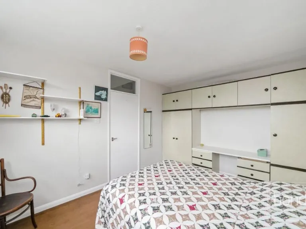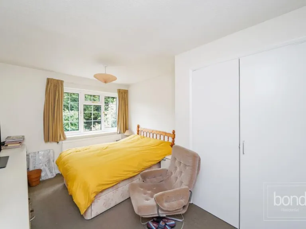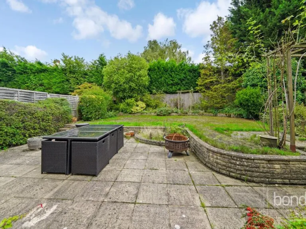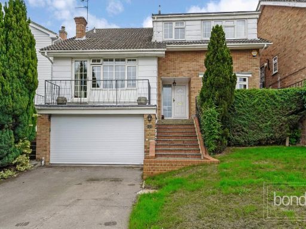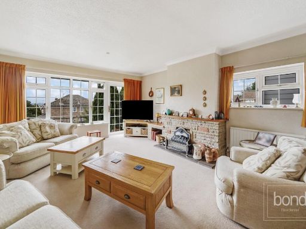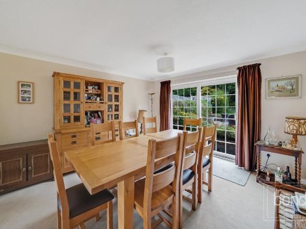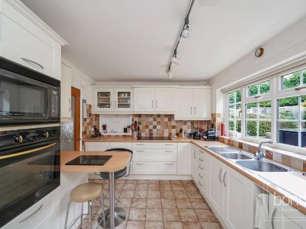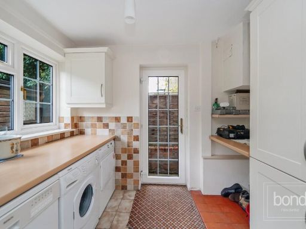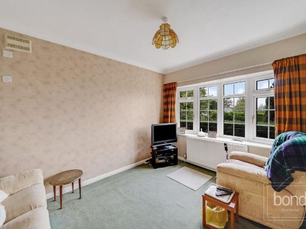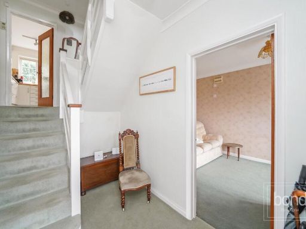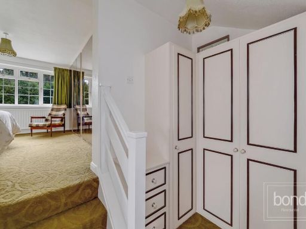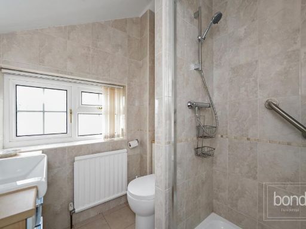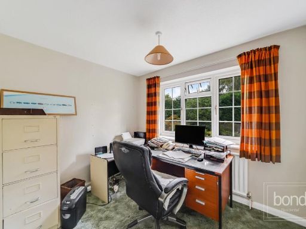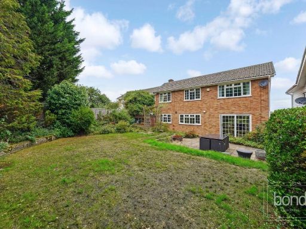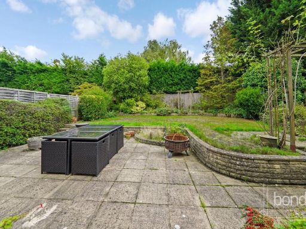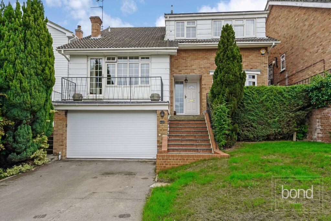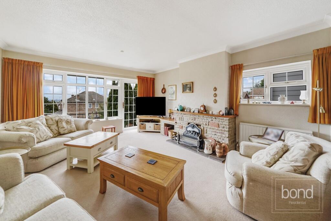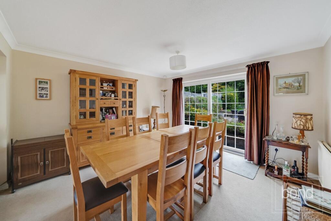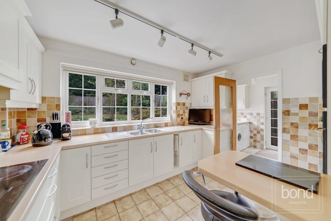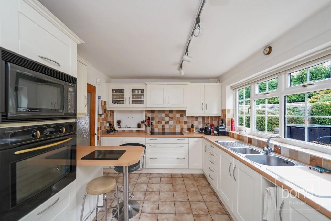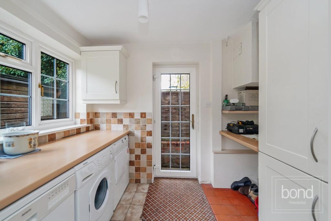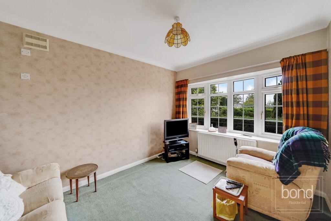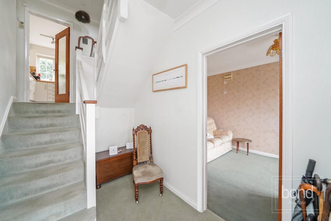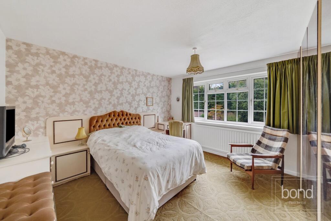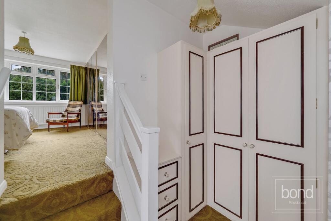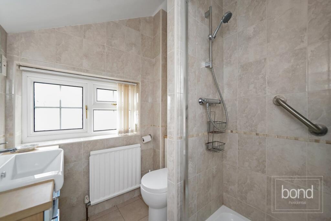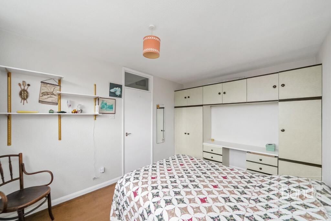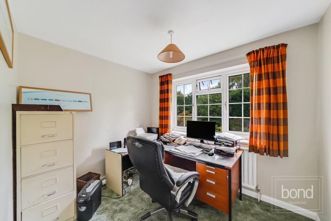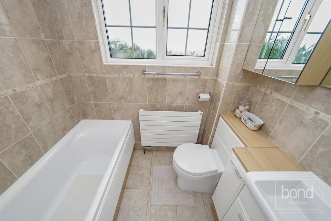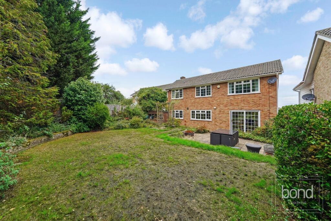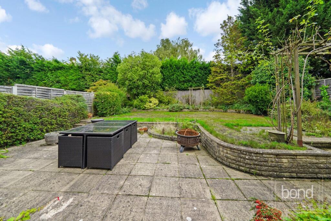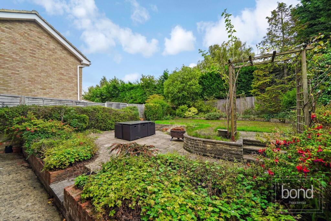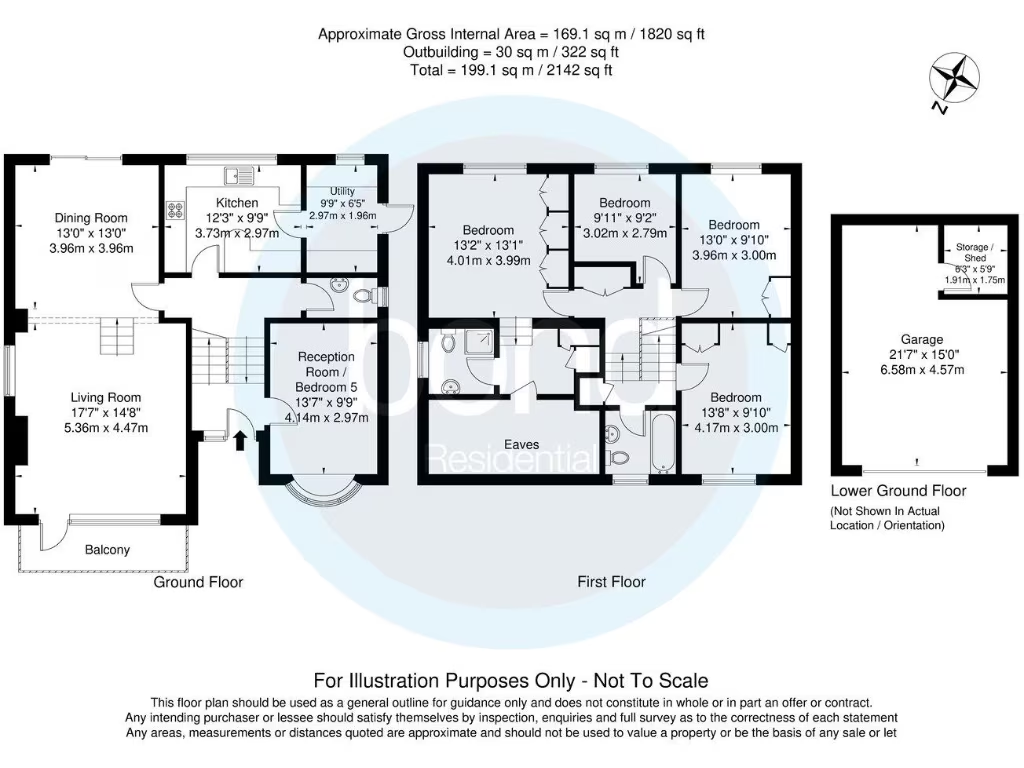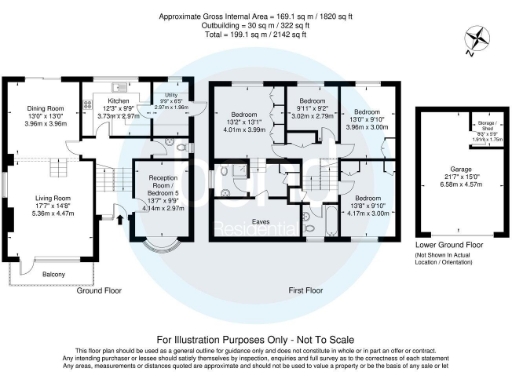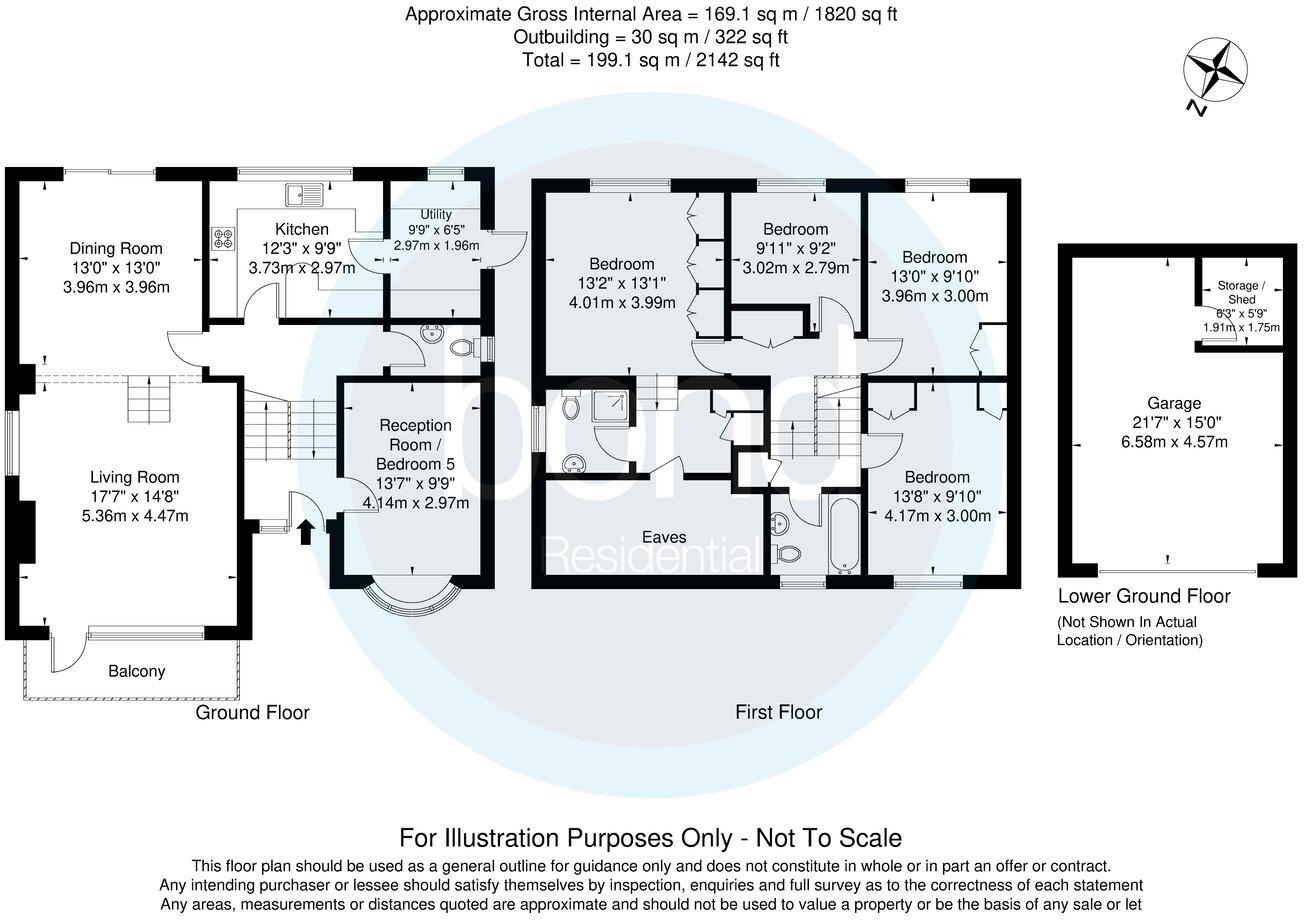Summary - 58 Parkdale, Danbury CM3 4EJ
4 bed 2 bath Detached
Deceptively spacious 4-bedroom detached home with double garage and south garden..
Split-level lounge/diner with balcony and far-reaching views across Chelmsford
Principal bedroom with dressing room and en-suite shower room
Large integral double garage with built-in workshop and driveway parking
Enclosed south-facing rear garden with patio, lawn and established borders
Separate reception room usable as study or fifth bedroom
Property built 1967–75; may benefit from updating in places
Very slow local broadband speeds; not suitable for heavy remote working
Elevated entrance with steps; may be inconvenient for limited mobility
Set at the end of a well-connected cul-de-sac in Danbury, this deceptively spacious detached house suits growing families seeking flexible living and substantial outdoor space. The split-level lounge/diner with a front-facing balcony delivers far-reaching views across Chelmsford, while a separate reception room on the ground floor can be used as a study, playroom or fifth bedroom.
Practical features include a well-appointed kitchen with adjoining utility room, principal bedroom with dressing room and en-suite, and a modern family bathroom. The large integral double garage incorporates a workshop area and driveway parking; the enclosed south-facing rear garden provides a safe, private space for children and entertaining.
The house dates from the late 1960s–1970s and has double glazing and gas central heating. Its multi-level layout and sizeable footprint provide clear potential to reconfigure or update parts of the home to suit contemporary family living. There is no flood risk and the location is close to local schools, shops and commuter links to Chelmsford and the A12.
Notable practical constraints are worth considering: the property sits up a flight of steps to the elevated entrance, which may be inconvenient for limited mobility; broadband speeds in the area are reported as very slow; and council tax is described as expensive. Overall, this is a versatile family home with strong garage/workshop space and a generous south-facing garden, best suited to buyers who value space and are prepared to modernise to personal taste.
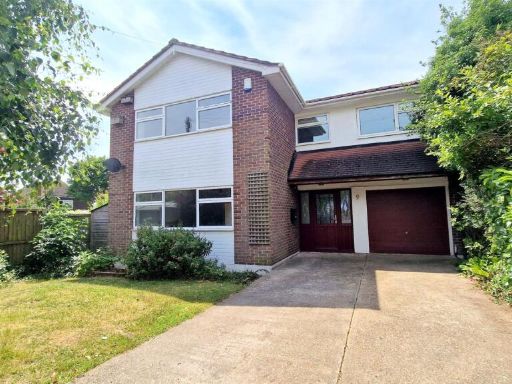 4 bedroom detached house for sale in Highfield Close, Danbury, CM3 — £600,000 • 4 bed • 1 bath • 1049 ft²
4 bedroom detached house for sale in Highfield Close, Danbury, CM3 — £600,000 • 4 bed • 1 bath • 1049 ft²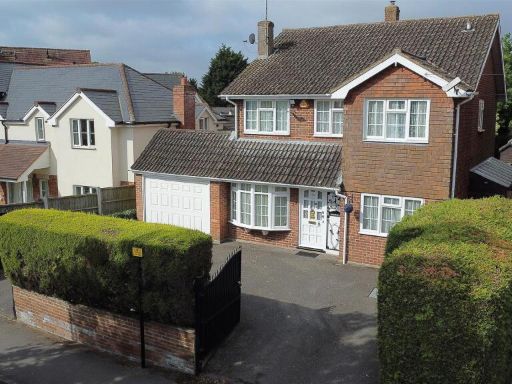 4 bedroom detached house for sale in 22 Butts Lane, Danbury, CM3 — £550,000 • 4 bed • 2 bath • 1722 ft²
4 bedroom detached house for sale in 22 Butts Lane, Danbury, CM3 — £550,000 • 4 bed • 2 bath • 1722 ft²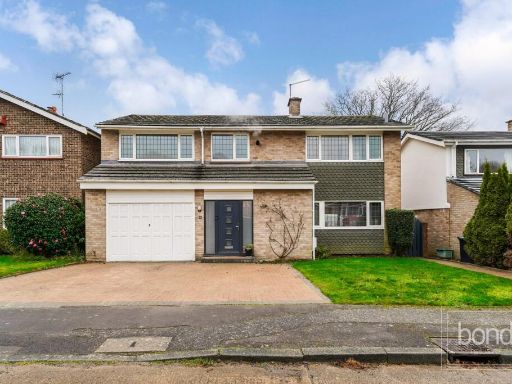 5 bedroom detached house for sale in Danbury Vale, Danbury, Chelmsford, CM3 — £695,000 • 5 bed • 2 bath • 2100 ft²
5 bedroom detached house for sale in Danbury Vale, Danbury, Chelmsford, CM3 — £695,000 • 5 bed • 2 bath • 2100 ft²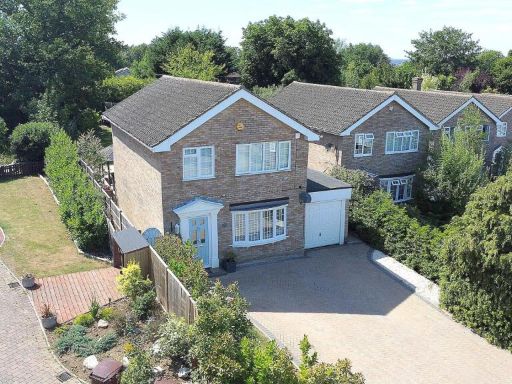 4 bedroom detached house for sale in Parkdale, Danbury, CM3 — £600,000 • 4 bed • 1 bath • 1228 ft²
4 bedroom detached house for sale in Parkdale, Danbury, CM3 — £600,000 • 4 bed • 1 bath • 1228 ft²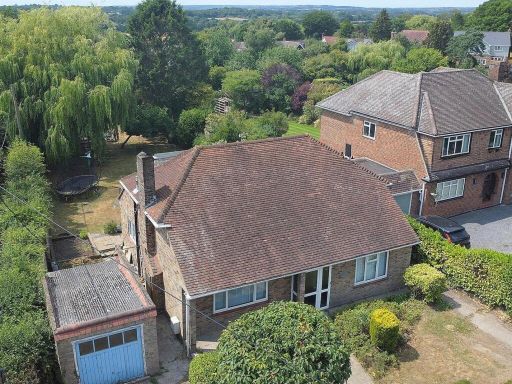 4 bedroom detached house for sale in Plumptre Lane, Danbury, CM3 — £750,000 • 4 bed • 2 bath • 1553 ft²
4 bedroom detached house for sale in Plumptre Lane, Danbury, CM3 — £750,000 • 4 bed • 2 bath • 1553 ft²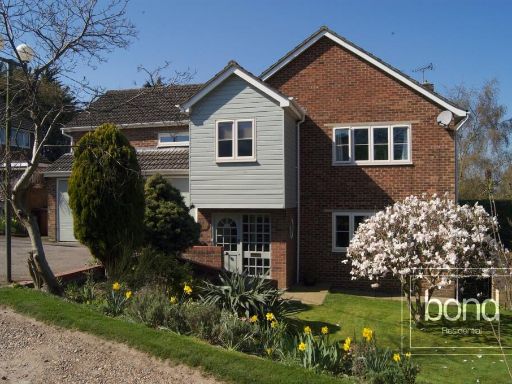 4 bedroom detached house for sale in Colemans Lane, Danbury, Chelmsford, CM3 — £850,000 • 4 bed • 2 bath • 2724 ft²
4 bedroom detached house for sale in Colemans Lane, Danbury, Chelmsford, CM3 — £850,000 • 4 bed • 2 bath • 2724 ft²

