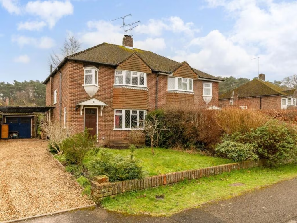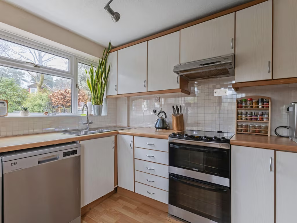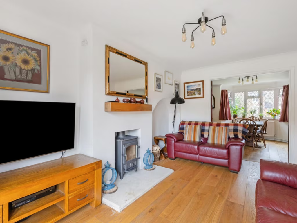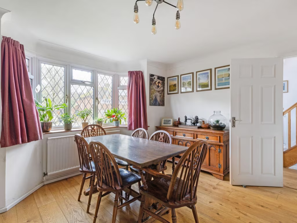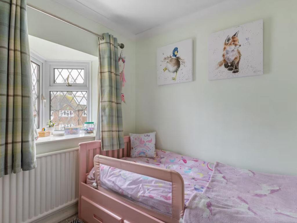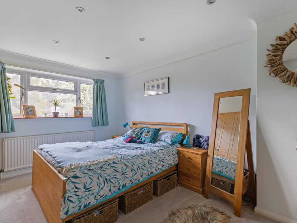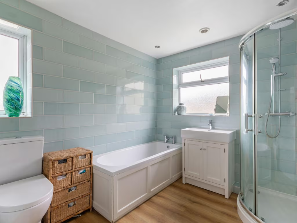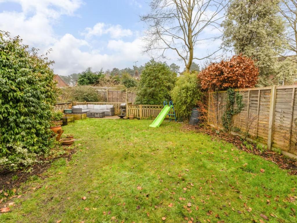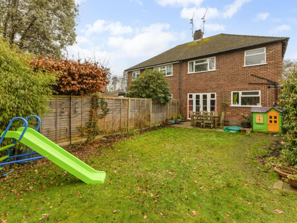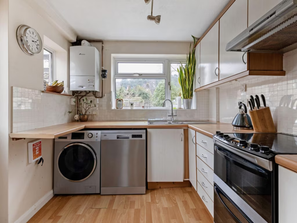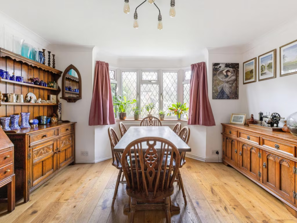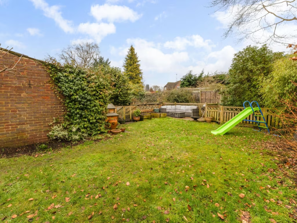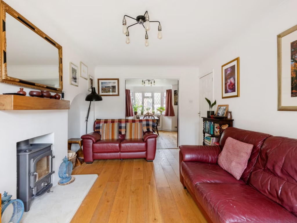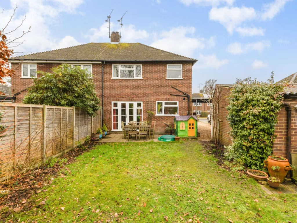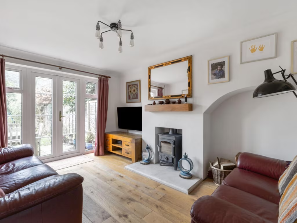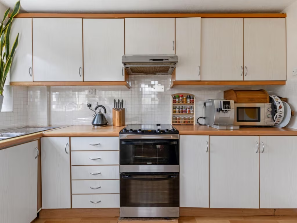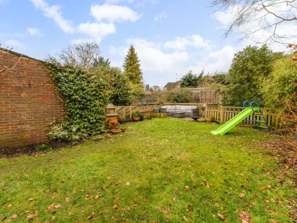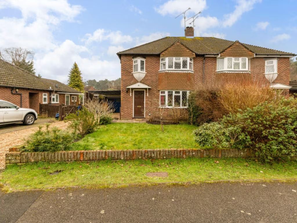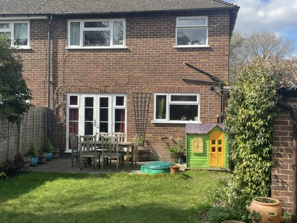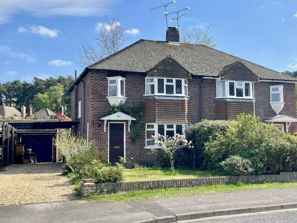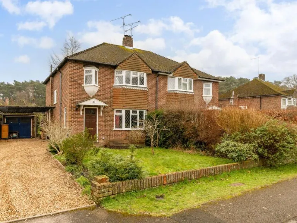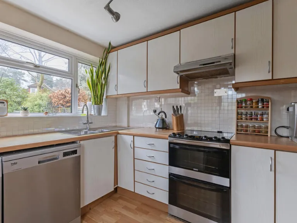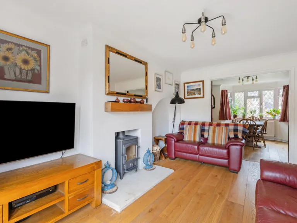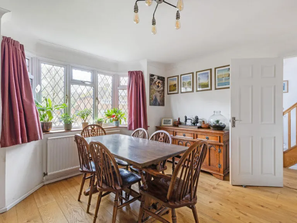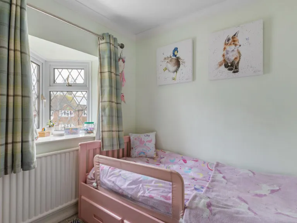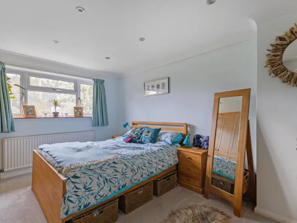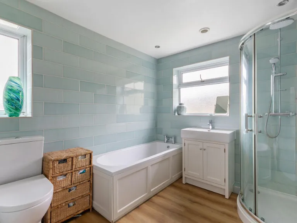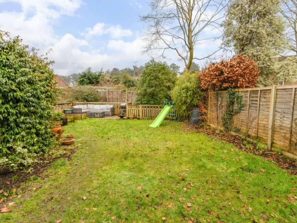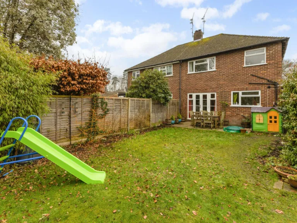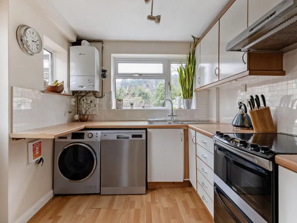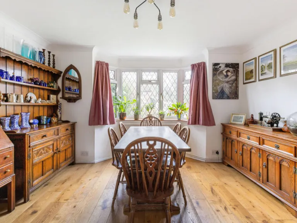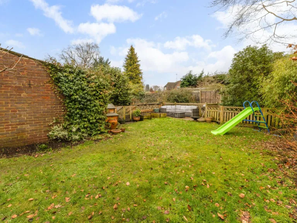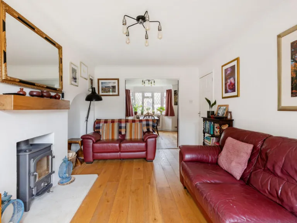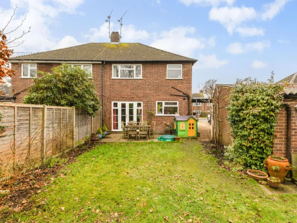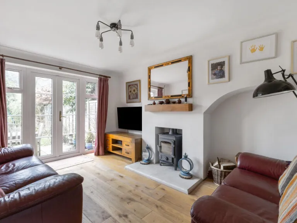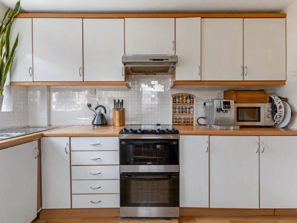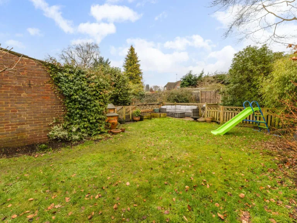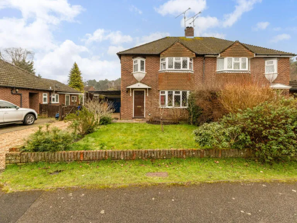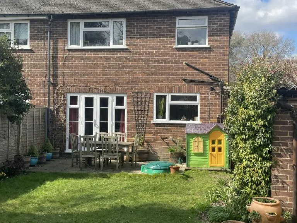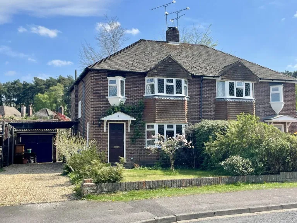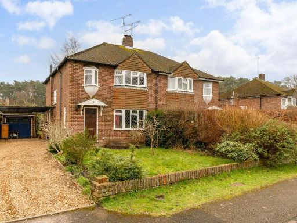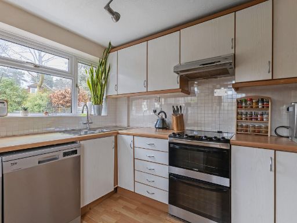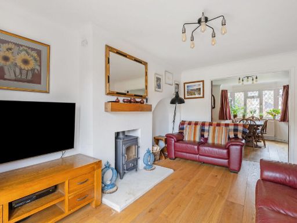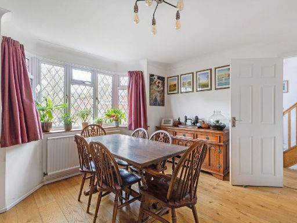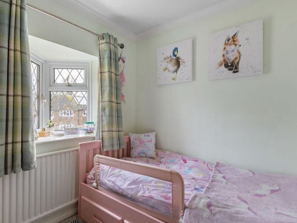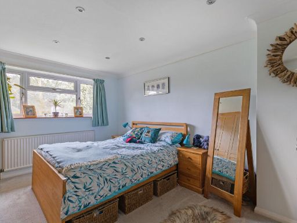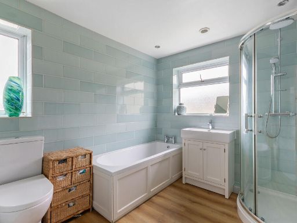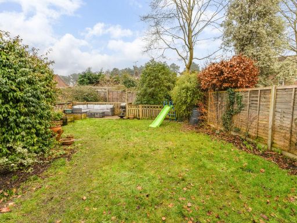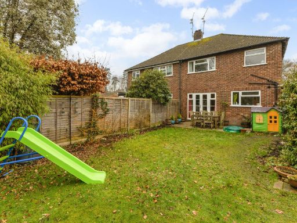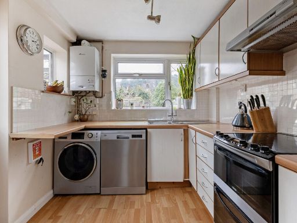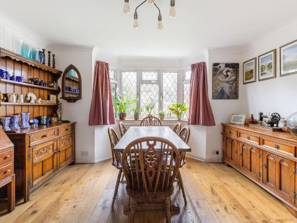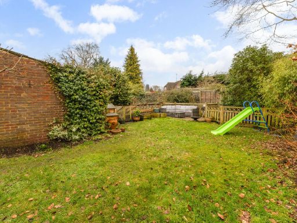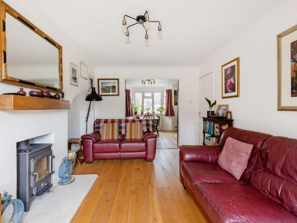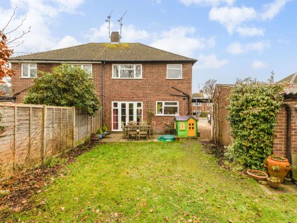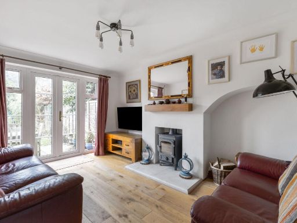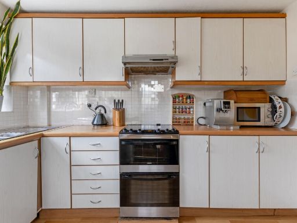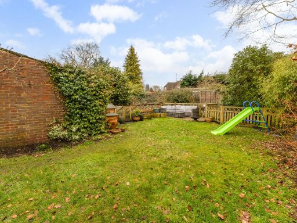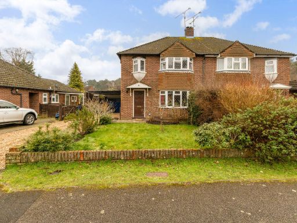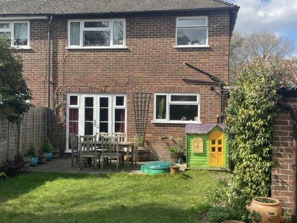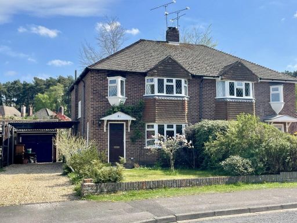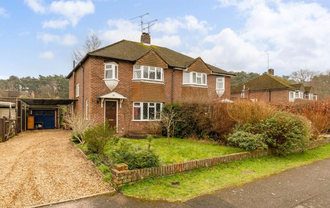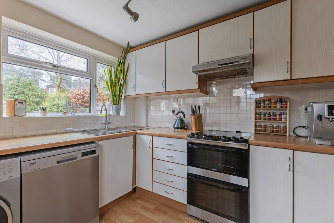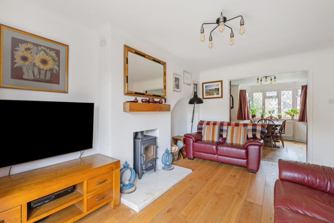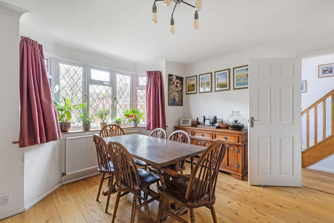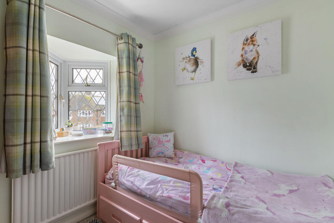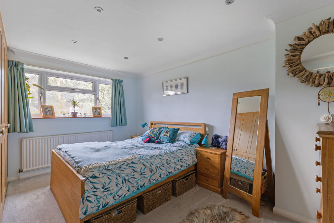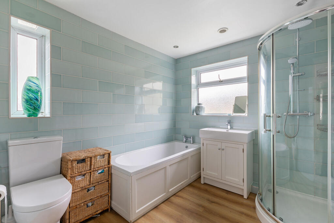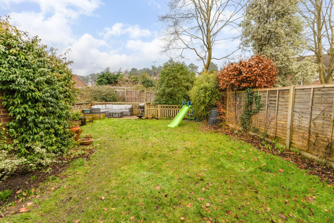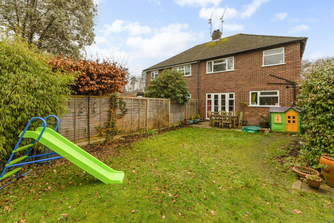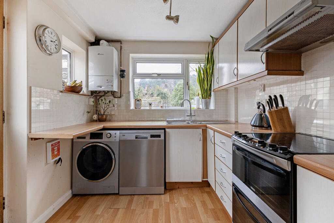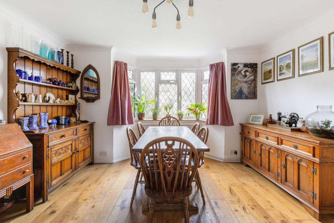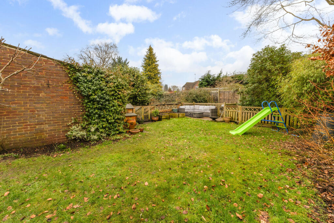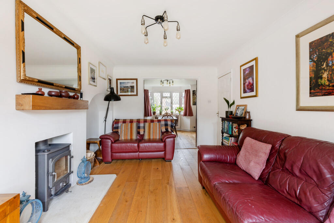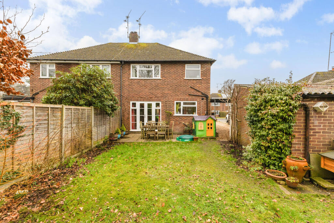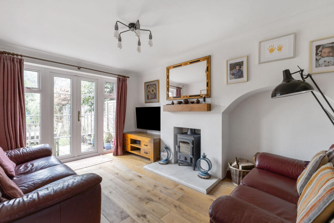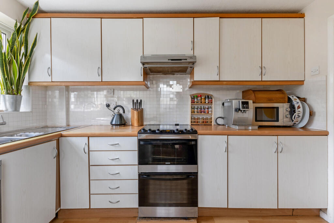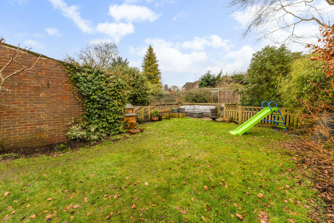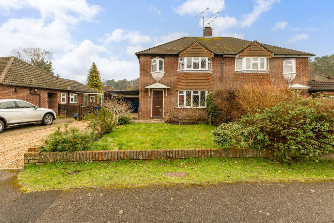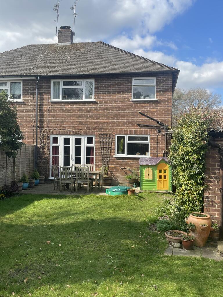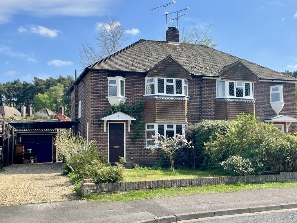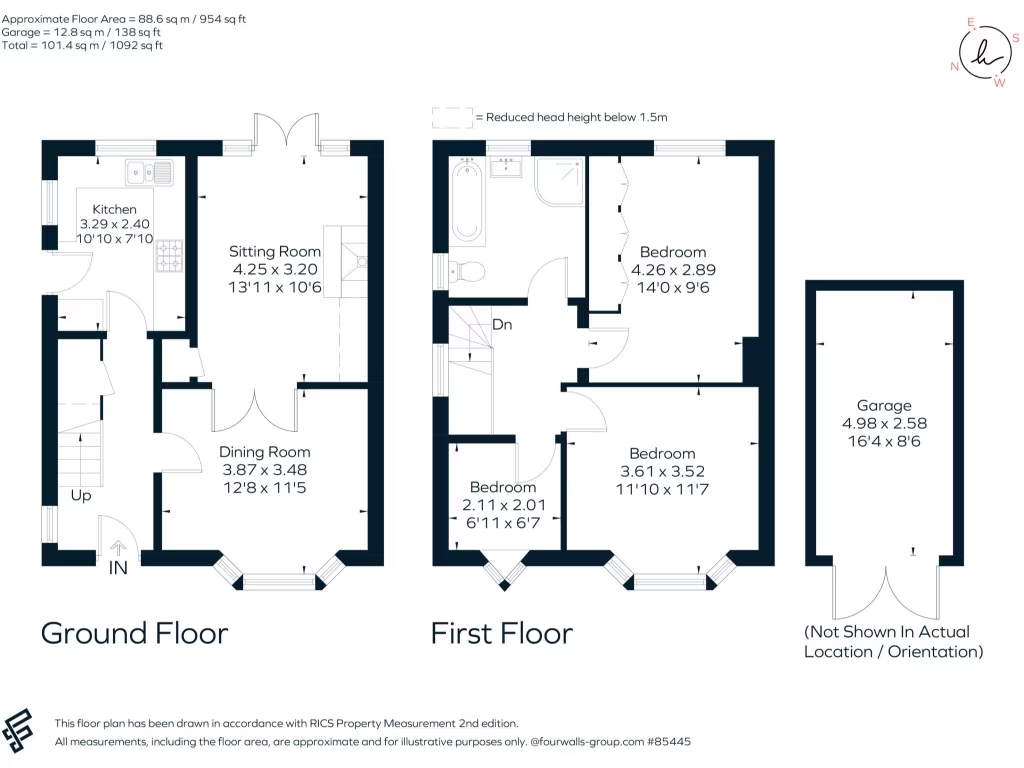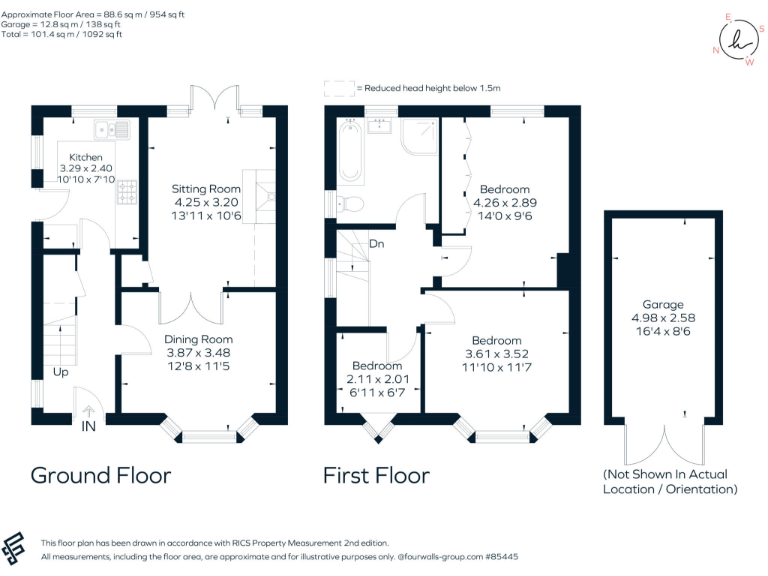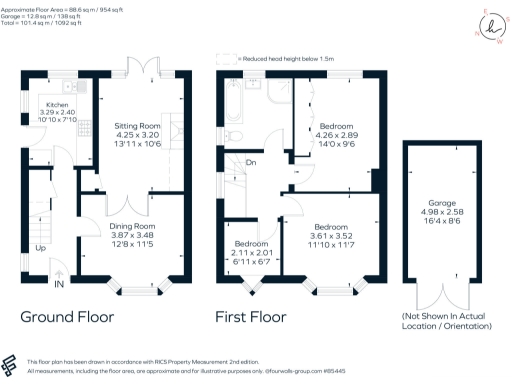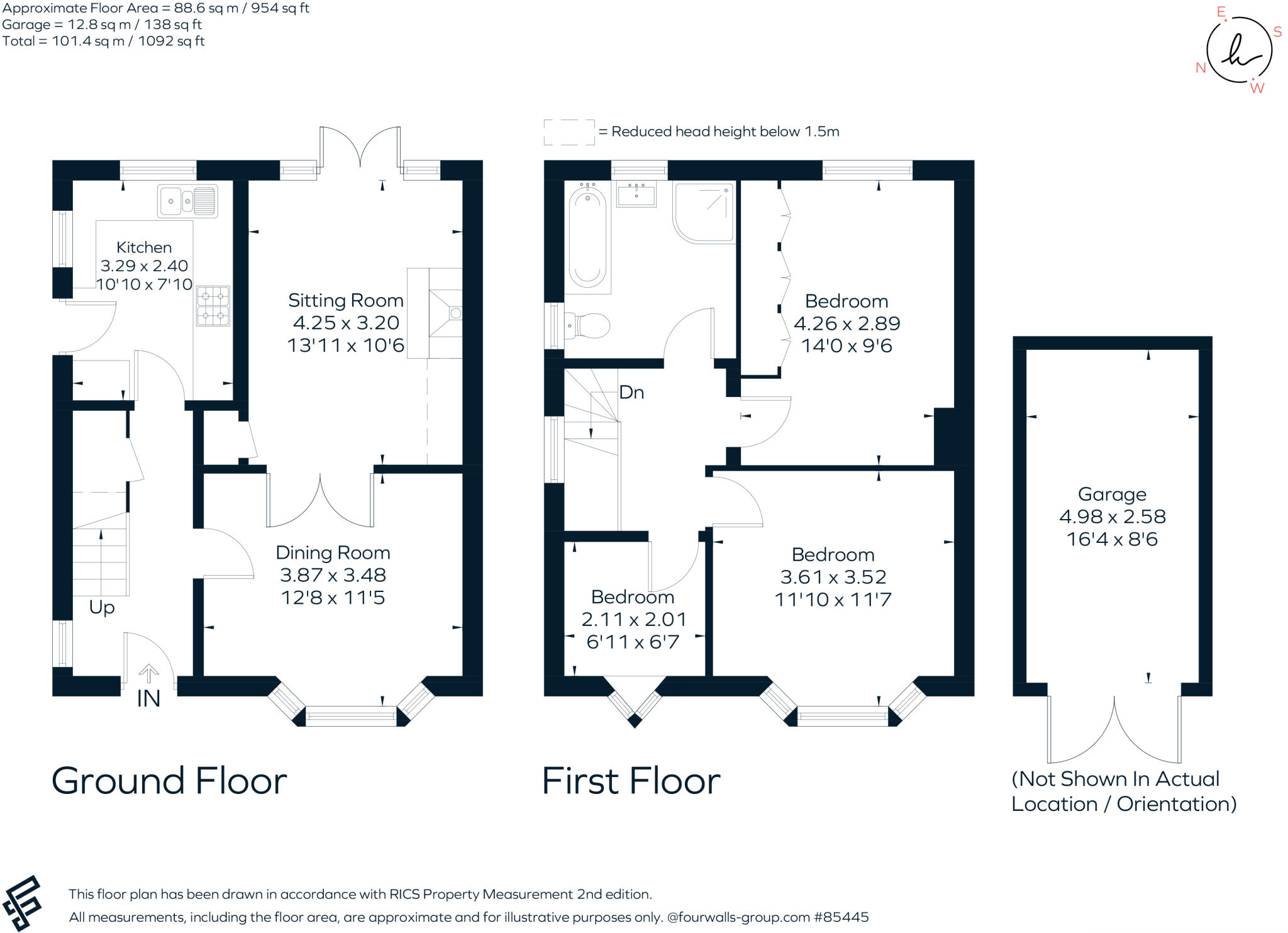Summary - 89, Greenways, FLEET GU52 7XD
3 bed 1 bath Semi-Detached
Newly renovated three-bedroom family home with large garden and easy access to schools and town..
- Three bedrooms, newly renovated throughout
- Spacious bay-fronted living/dining room with patio doors
- Large, enclosed rear garden with raised decking
- Single garage, covered parking and shingle driveway
- Only one family bathroom for three bedrooms
- Double glazing installed before 2002 (may need updating)
- Medium area flood risk
- Fast broadband, low crime, affluent neighbourhood
This well-presented three-bedroom semi-detached home sits in Fleet’s sought-after Courtmoor area, a short walk from Basingbourne Park and local schools. Newly renovated throughout, the house combines period proportions — a bay-fronted dining room and a Clearview multi-fuel stove — with a contemporary kitchen, re-fitted family bathroom and modern fittings. The overall size is average at about 1,092 sq ft, arranged over a traditional layout that will suit growing families looking for convenience and outdoor space.
Outdoor living is a clear strength: a large, fully enclosed rear garden laid mainly to lawn, a raised decked terrace for entertaining, single garage with power and covered parking plus a shingle driveway offering multiple off-street spaces. Commuters benefit from Fleet town centre, the mainline station and M3 links a short drive away. Broadband speeds are fast and the area records low crime and an affluent neighbourhood profile.
Buyers should note a few practical points. The property has only one family bathroom and glazing was installed before 2002, which may be a future replacement consideration. Flood risk is assessed as medium for the area. Council tax banding is above average. Overall this is a comfortable, modernised family home on a generous plot with scope for further personalisation or extension subject to planning.
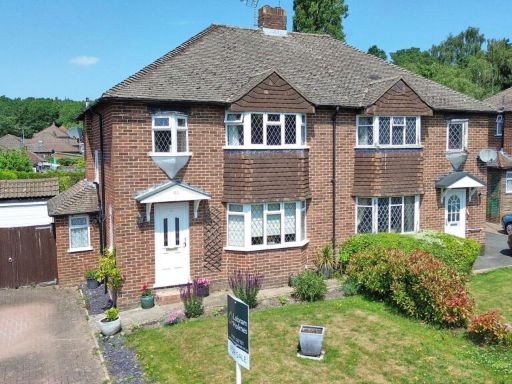 3 bedroom semi-detached house for sale in Greenways, Fleet, GU52 7XF, GU52 — £485,000 • 3 bed • 1 bath • 1144 ft²
3 bedroom semi-detached house for sale in Greenways, Fleet, GU52 7XF, GU52 — £485,000 • 3 bed • 1 bath • 1144 ft²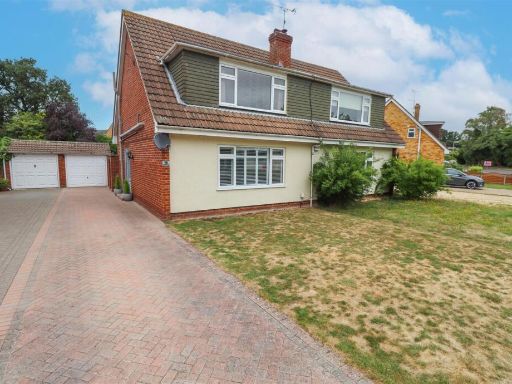 3 bedroom semi-detached house for sale in Fairmile, Fleet, GU52 — £475,000 • 3 bed • 2 bath • 1055 ft²
3 bedroom semi-detached house for sale in Fairmile, Fleet, GU52 — £475,000 • 3 bed • 2 bath • 1055 ft²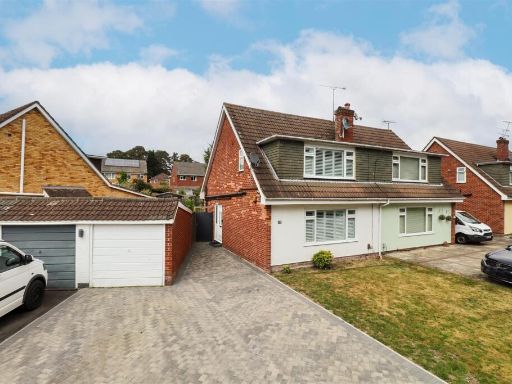 3 bedroom semi-detached house for sale in Fairmile, Fleet, GU52 — £475,000 • 3 bed • 2 bath • 721 ft²
3 bedroom semi-detached house for sale in Fairmile, Fleet, GU52 — £475,000 • 3 bed • 2 bath • 721 ft²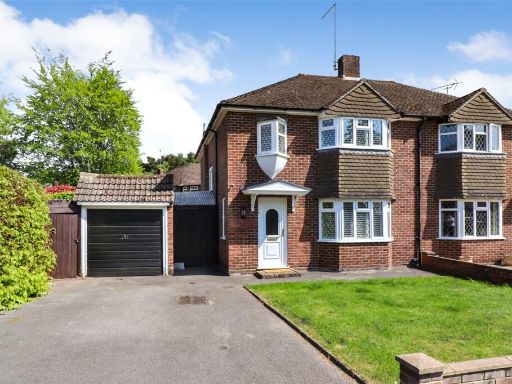 3 bedroom semi-detached house for sale in Greenways, Fleet, Hampshire, GU52 — £485,000 • 3 bed • 1 bath • 936 ft²
3 bedroom semi-detached house for sale in Greenways, Fleet, Hampshire, GU52 — £485,000 • 3 bed • 1 bath • 936 ft²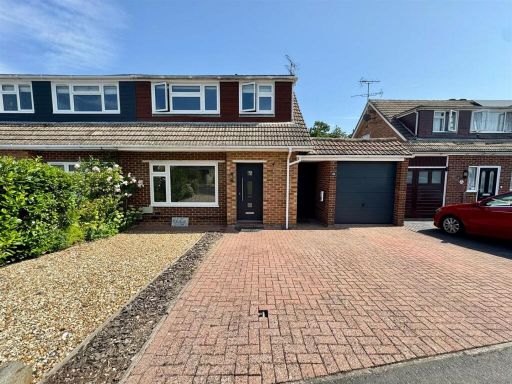 3 bedroom semi-detached house for sale in Haywood Drive, Fleet, GU52 — £525,000 • 3 bed • 2 bath • 1141 ft²
3 bedroom semi-detached house for sale in Haywood Drive, Fleet, GU52 — £525,000 • 3 bed • 2 bath • 1141 ft²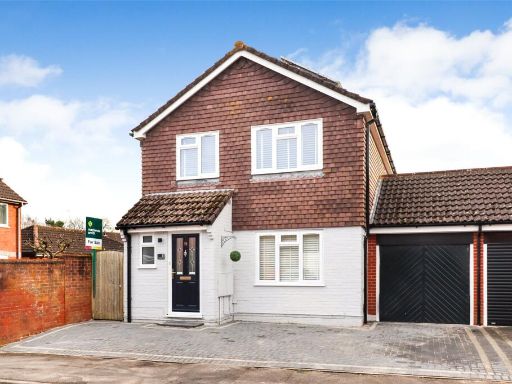 3 bedroom link detached house for sale in Guernsey Drive, Fleet, Hampshire, GU51 — £565,000 • 3 bed • 1 bath • 1308 ft²
3 bedroom link detached house for sale in Guernsey Drive, Fleet, Hampshire, GU51 — £565,000 • 3 bed • 1 bath • 1308 ft²