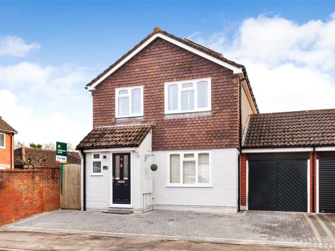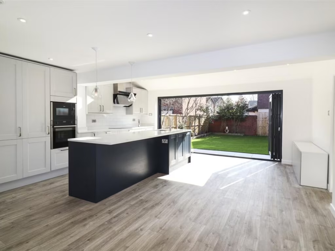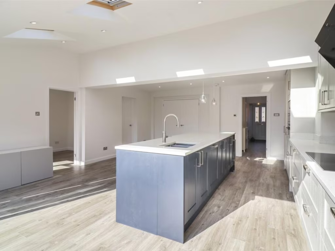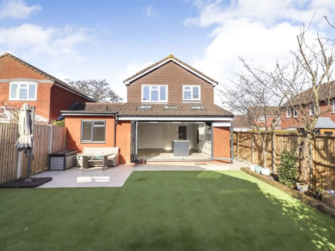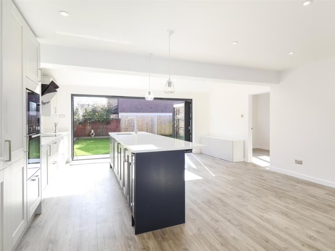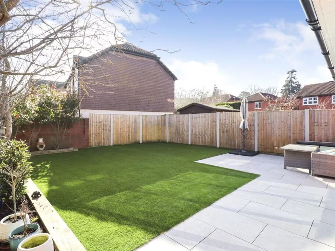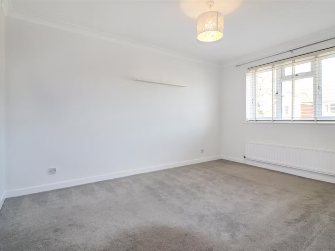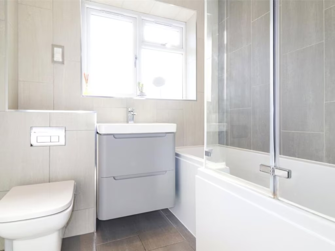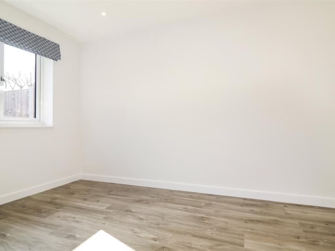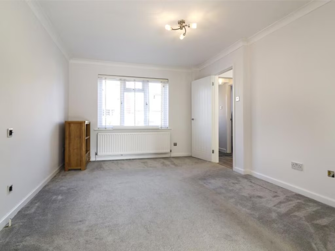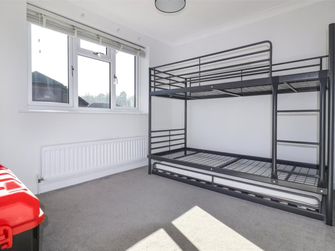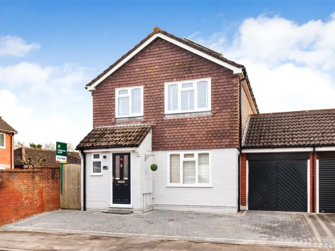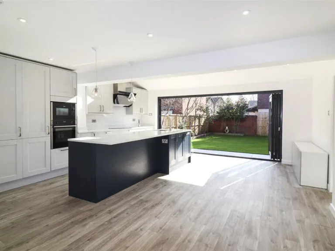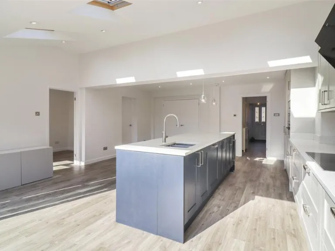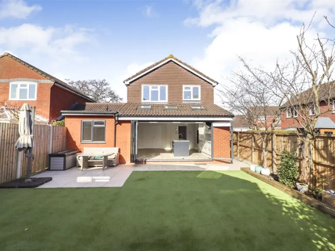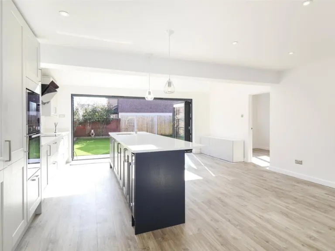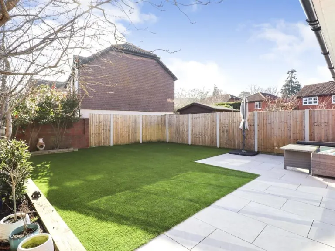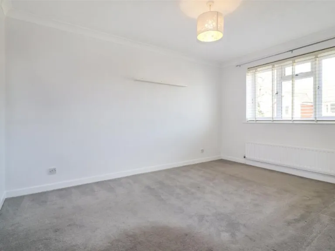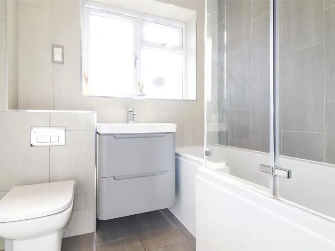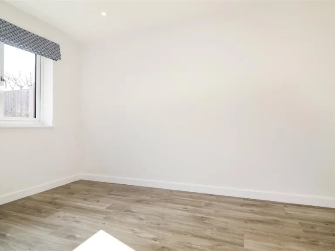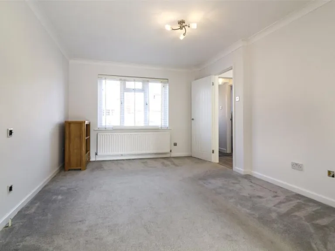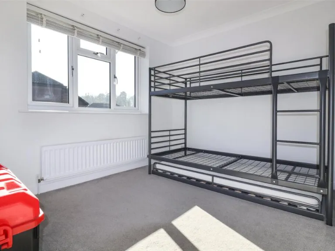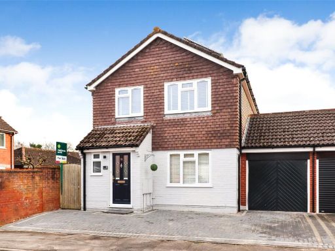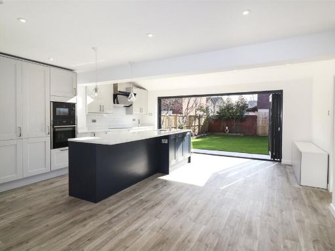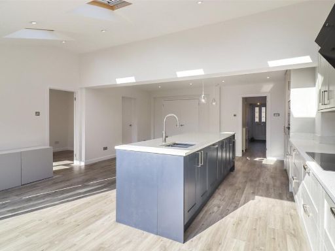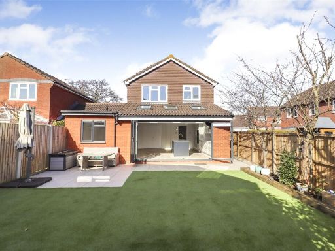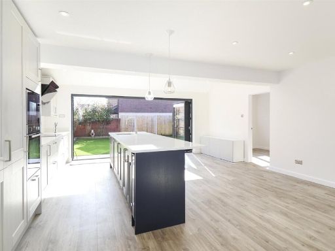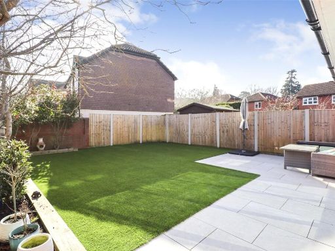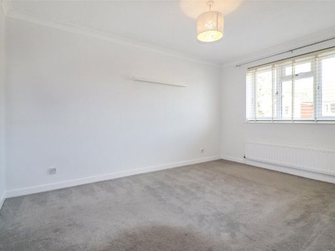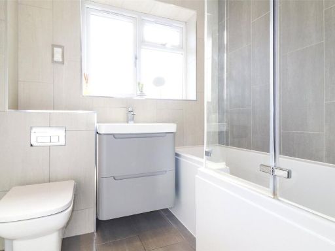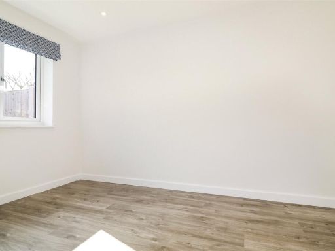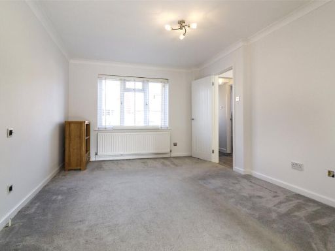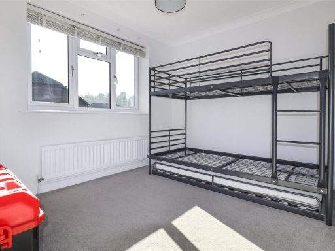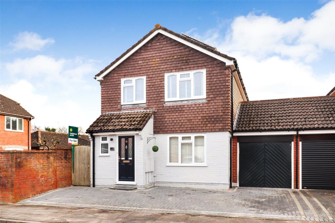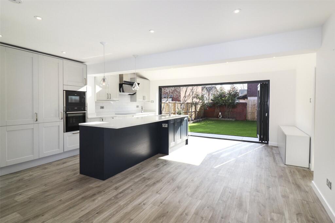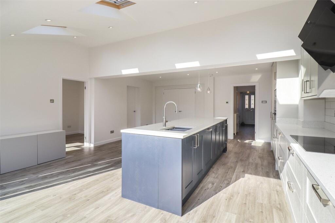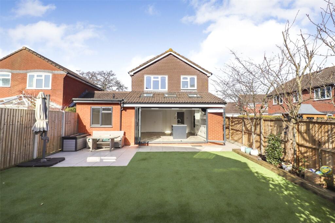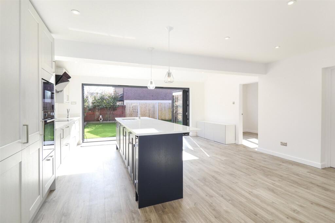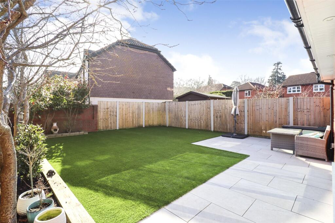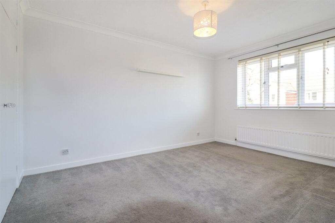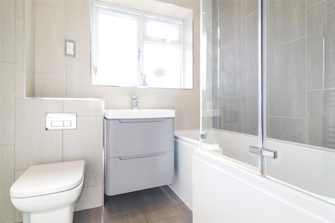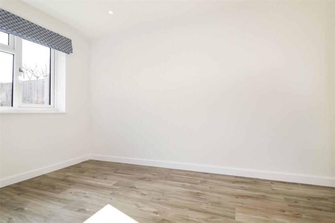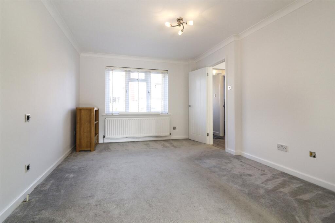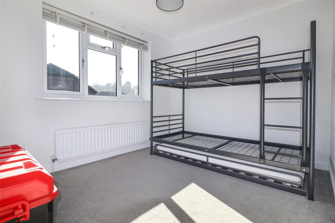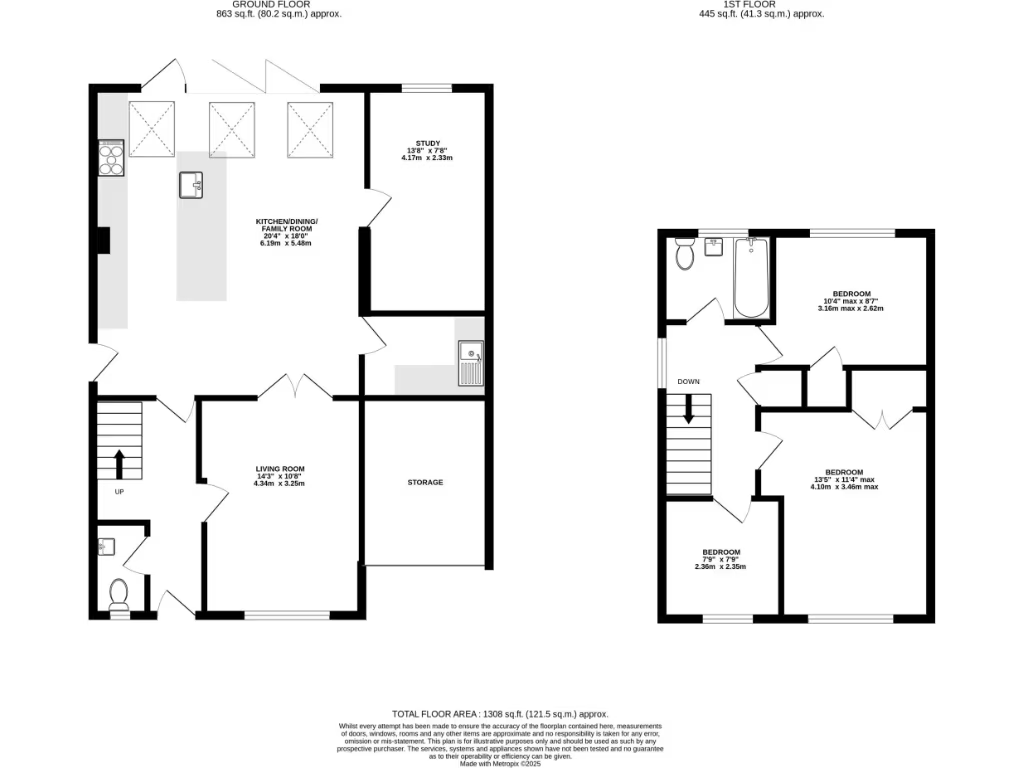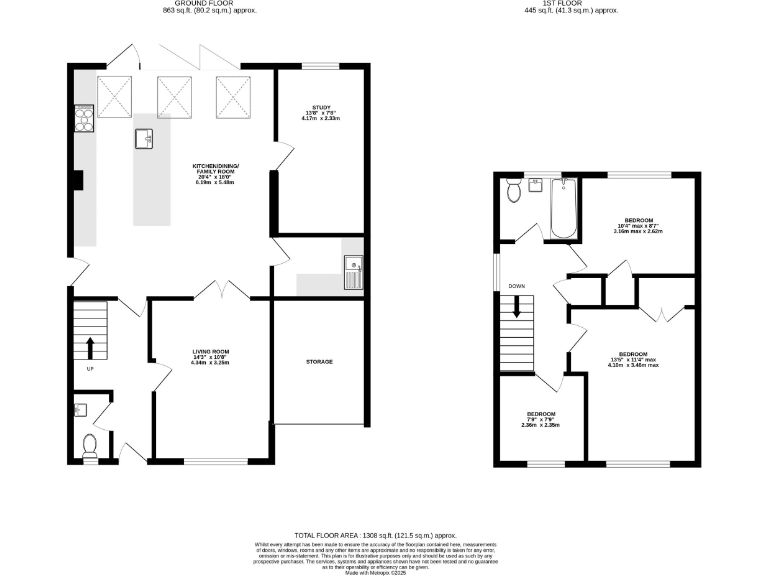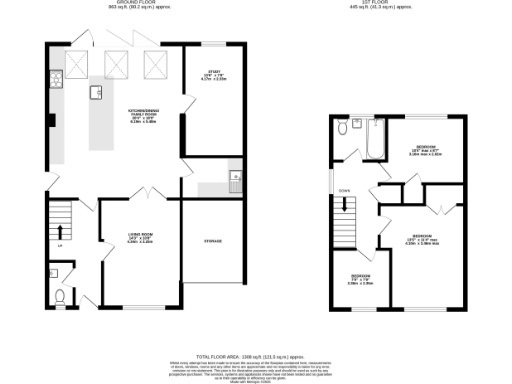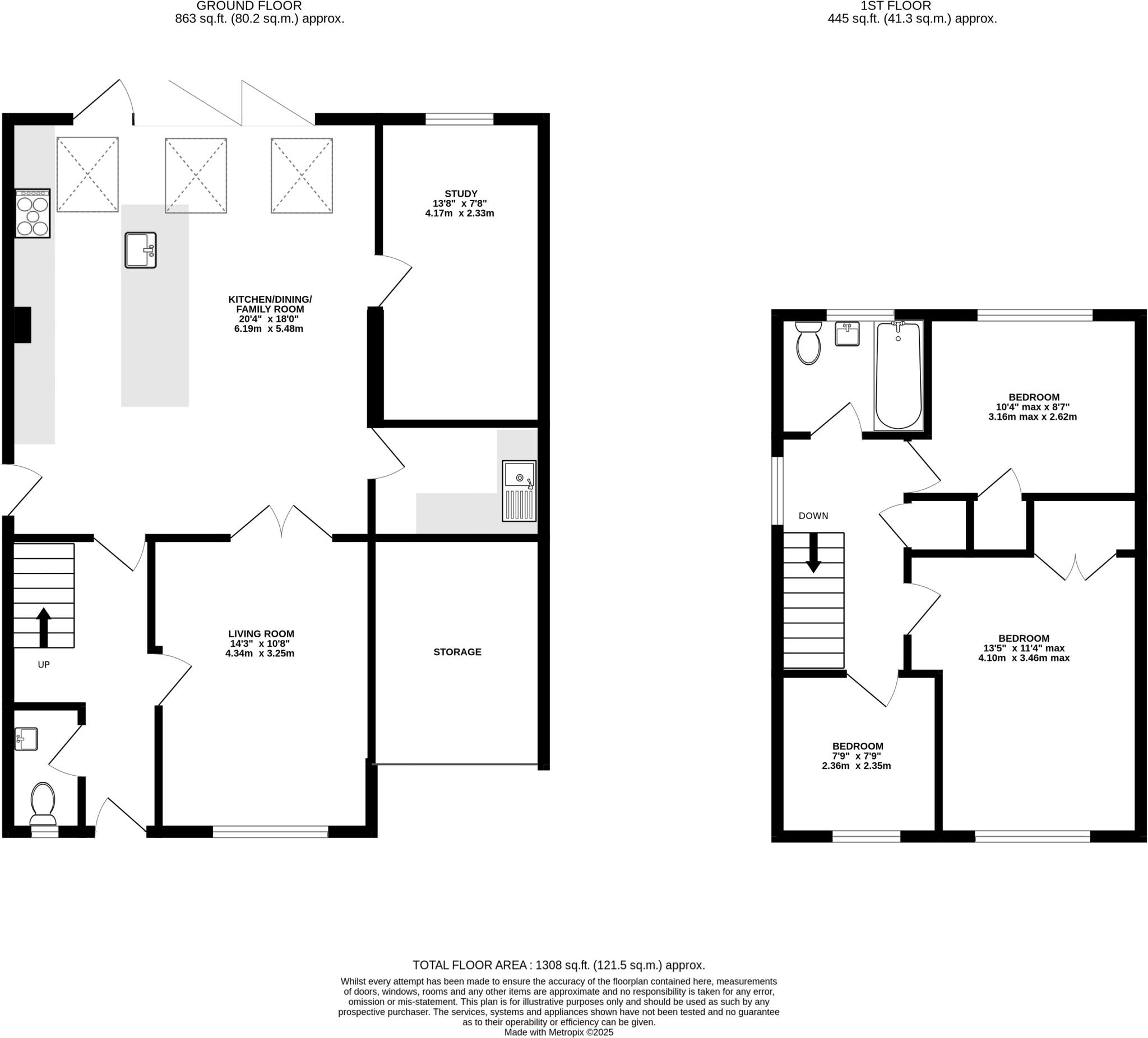Summary - 11 GUERNSEY DRIVE FLEET GU51 2TG
3 bed 1 bath Link Detached House
Spacious three-bedroom family home with bi-fold doors, garage and solar panels — chain free.
Extended three-bedroom link-detached house, approx. 1,308 sq ft
Open-plan kitchen/dining/family room with bi-fold doors to garden
Refitted family bathroom; additional downstairs WC and utility room
Solar panels fitted — lower energy running costs
Driveway parking plus double garage for storage/vehicles
Low-maintenance, landscaped garden ideal for families
Medium local flood risk — factor in insurance and mitigation
Council tax above average; property built in 1980s (may need updates)
This extended three-bedroom link-detached house in Fleet offers generous family living across roughly 1,308 sq ft. The ground floor centres on a large open-plan kitchen/dining/family room with bi-fold doors that open to a low-maintenance, landscaped garden — an excellent layout for day-to-day family life and entertaining. Two further reception rooms, a utility and a downstairs WC add versatility for homeworking, play space or formal living.
Practical strengths include driveway parking and a double garage for storage or vehicles, plus solar panels that reduce running costs. The family bathroom has been refitted and the property is chain-free, allowing a smoother move for buyers wanting a quick completion. Nearby schools rated Good and a broadly affluent, low-crime neighbourhood make this a sensible choice for families.
Buyers should note some material considerations: the house was built in the 1980s (circa 1983–1990) so some elements may need updating over time, and there is only one main bathroom serving three bedrooms. Flood risk is assessed as medium in the area, and council tax is above average — both important for budget planning. Overall, the home suits families seeking ready-to-live-in accommodation with scope to personalise and improve.
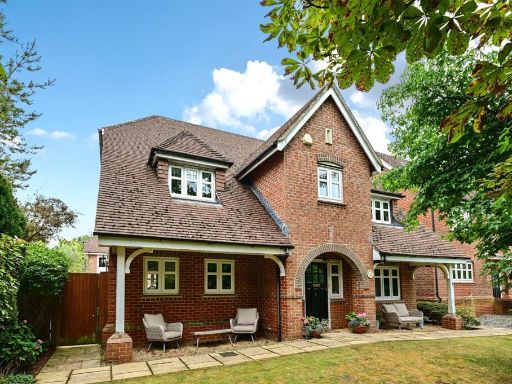 5 bedroom detached house for sale in Chawton Close, Fleet, Hampshire, GU51 — £850,000 • 5 bed • 3 bath • 2154 ft²
5 bedroom detached house for sale in Chawton Close, Fleet, Hampshire, GU51 — £850,000 • 5 bed • 3 bath • 2154 ft²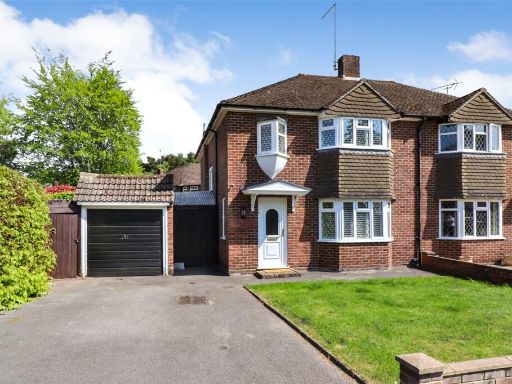 3 bedroom semi-detached house for sale in Greenways, Fleet, Hampshire, GU52 — £485,000 • 3 bed • 1 bath • 936 ft²
3 bedroom semi-detached house for sale in Greenways, Fleet, Hampshire, GU52 — £485,000 • 3 bed • 1 bath • 936 ft²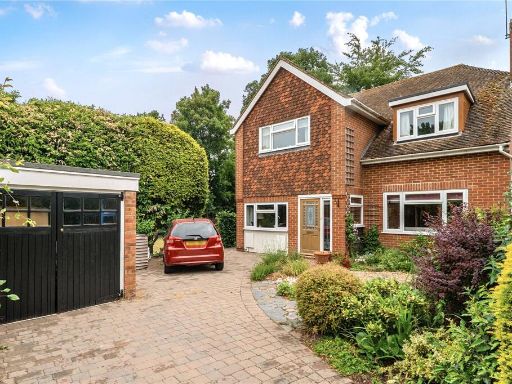 4 bedroom detached house for sale in Rushmoor Close, Fleet, Hampshire, GU52 — £700,000 • 4 bed • 2 bath • 1773 ft²
4 bedroom detached house for sale in Rushmoor Close, Fleet, Hampshire, GU52 — £700,000 • 4 bed • 2 bath • 1773 ft²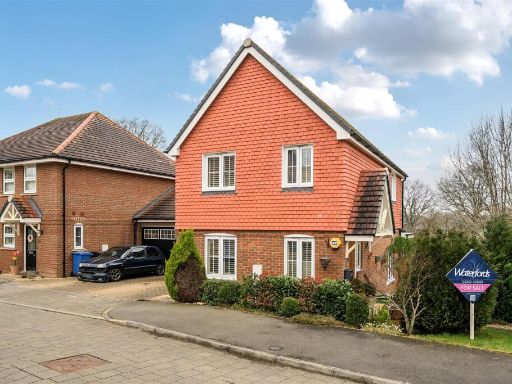 3 bedroom link detached house for sale in Tudgey Gardens, Crookham Village, GU51 — £610,000 • 3 bed • 1 bath • 1244 ft²
3 bedroom link detached house for sale in Tudgey Gardens, Crookham Village, GU51 — £610,000 • 3 bed • 1 bath • 1244 ft²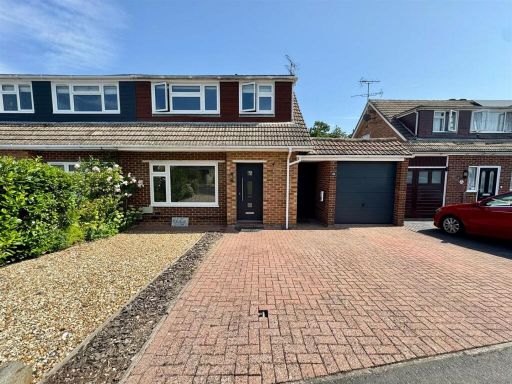 3 bedroom semi-detached house for sale in Haywood Drive, Fleet, GU52 — £525,000 • 3 bed • 2 bath • 1141 ft²
3 bedroom semi-detached house for sale in Haywood Drive, Fleet, GU52 — £525,000 • 3 bed • 2 bath • 1141 ft²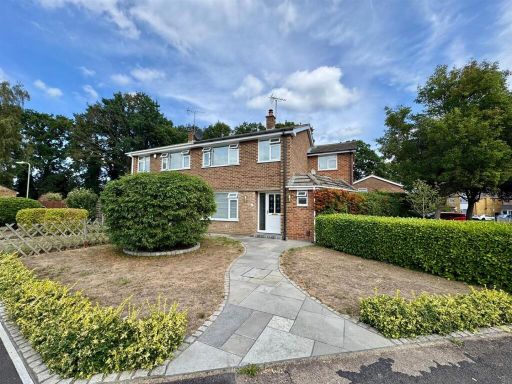 4 bedroom semi-detached house for sale in Cotswold Close, Farnborough, GU14 — £485,000 • 4 bed • 2 bath • 1421 ft²
4 bedroom semi-detached house for sale in Cotswold Close, Farnborough, GU14 — £485,000 • 4 bed • 2 bath • 1421 ft²