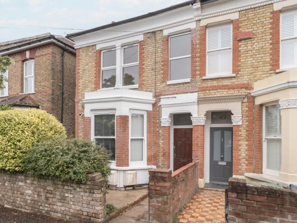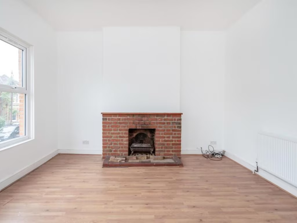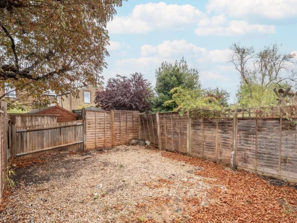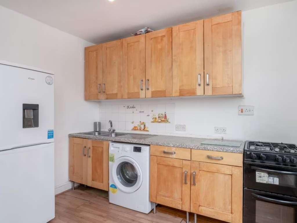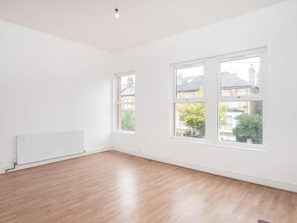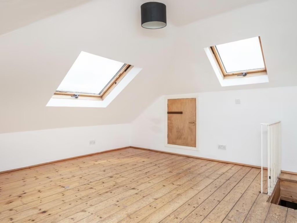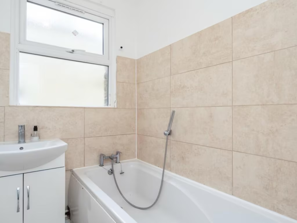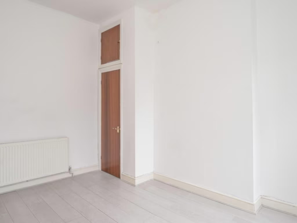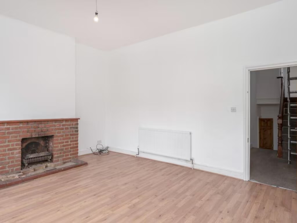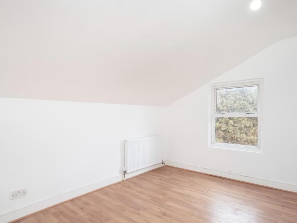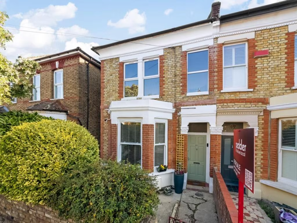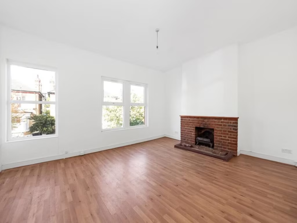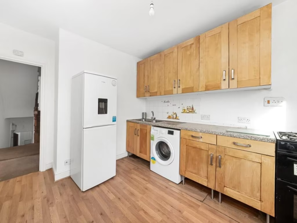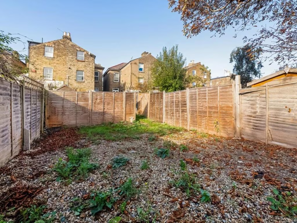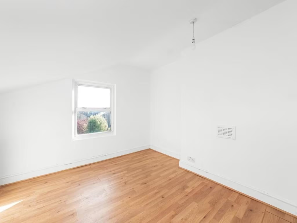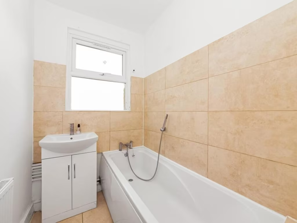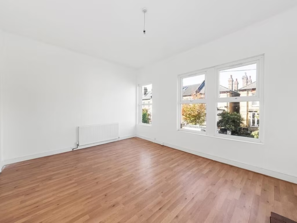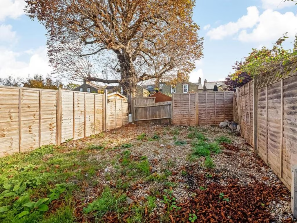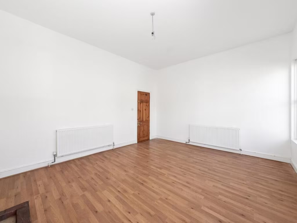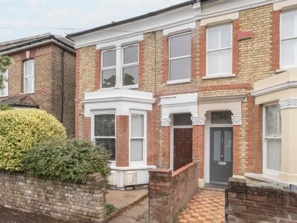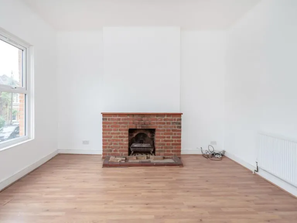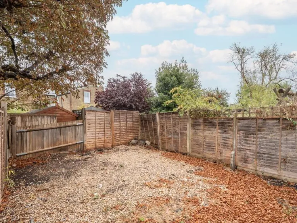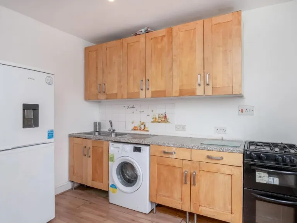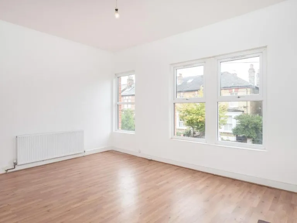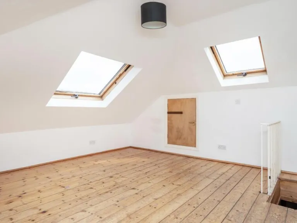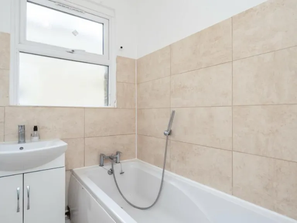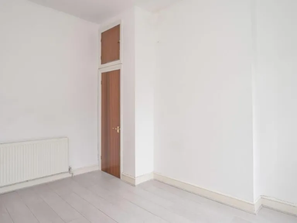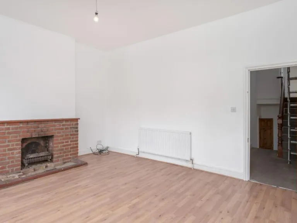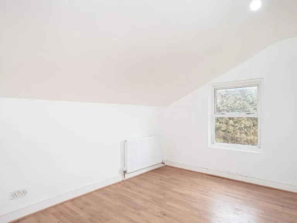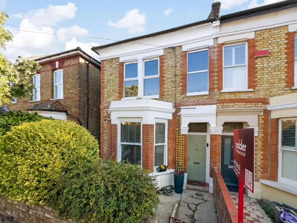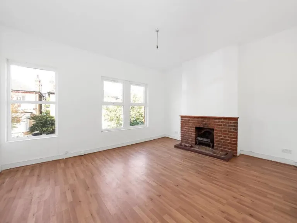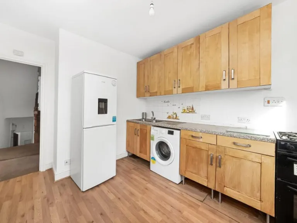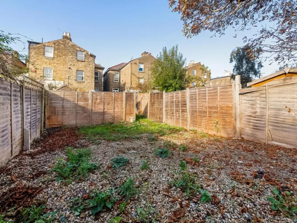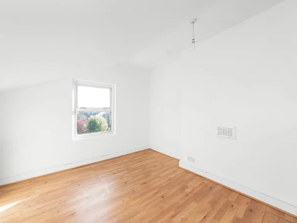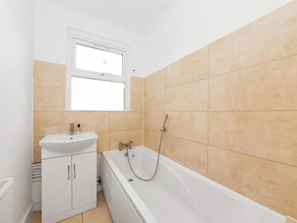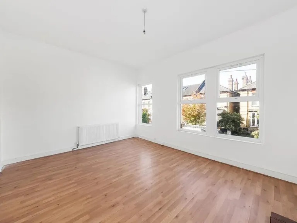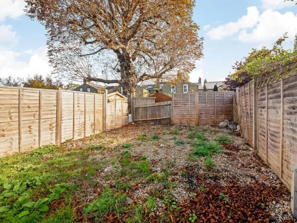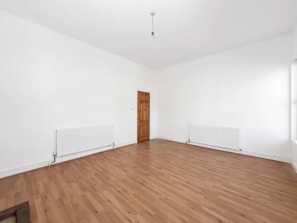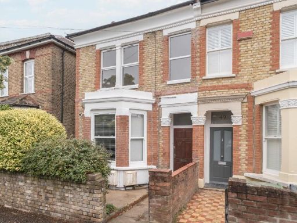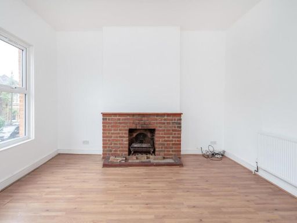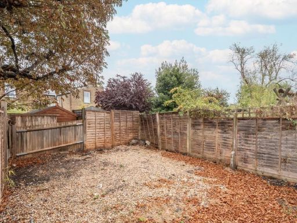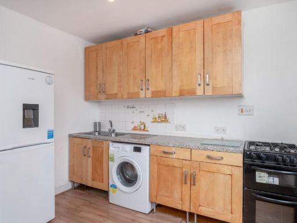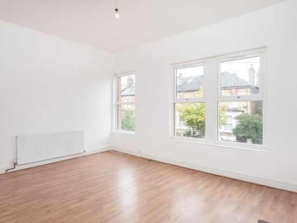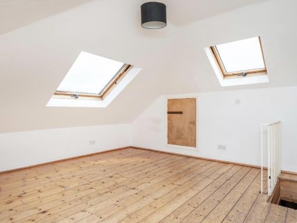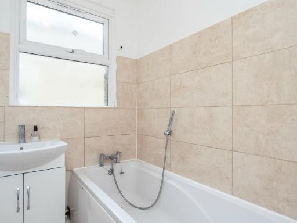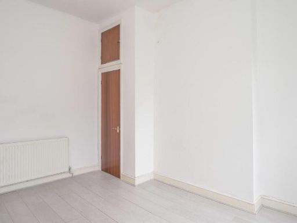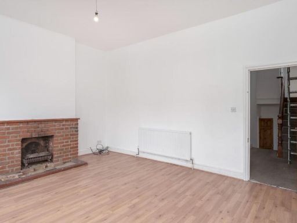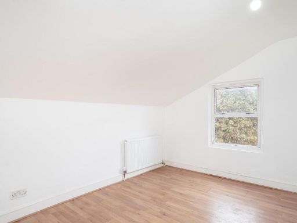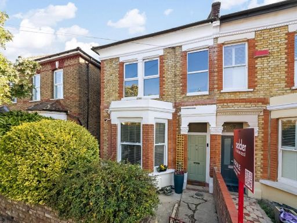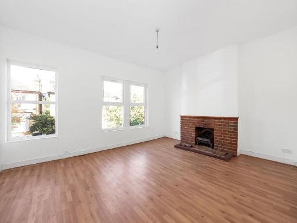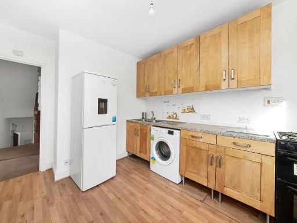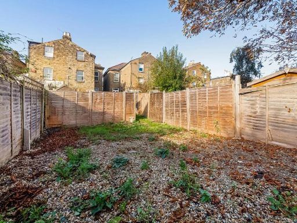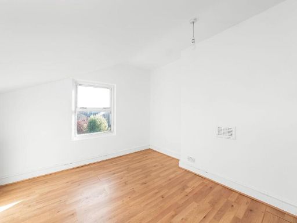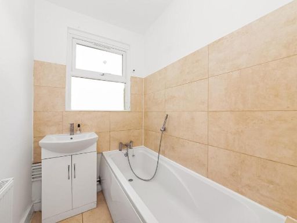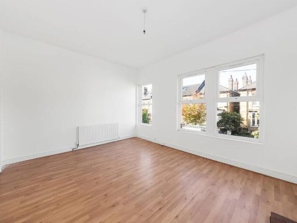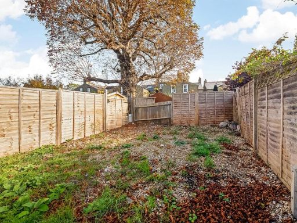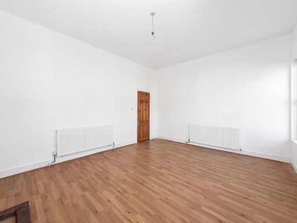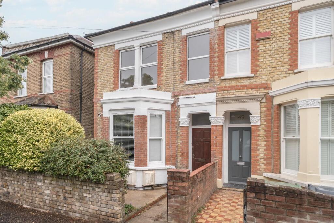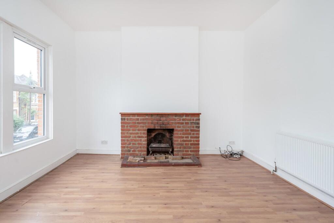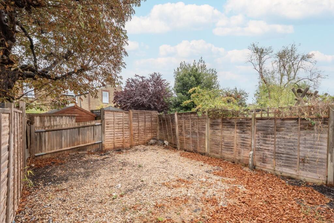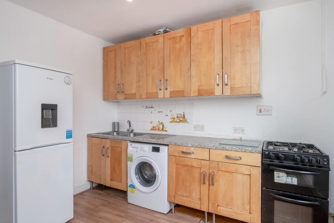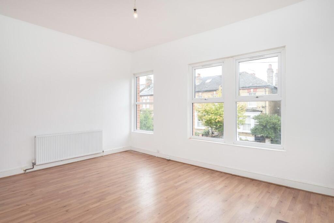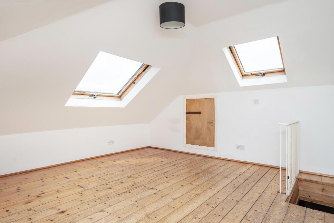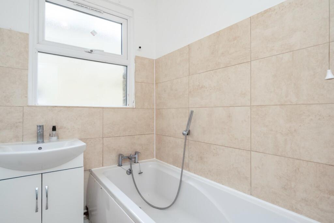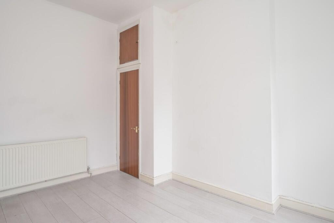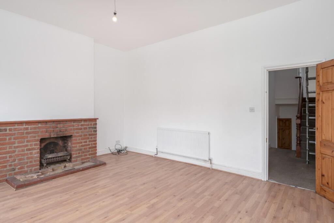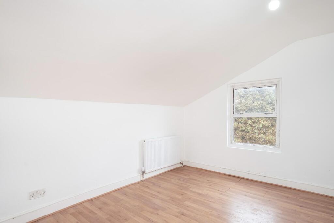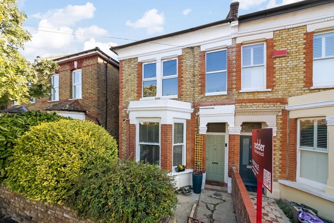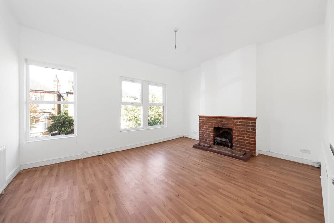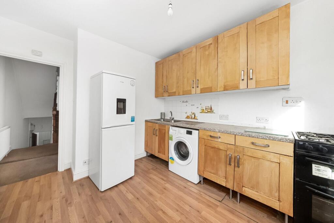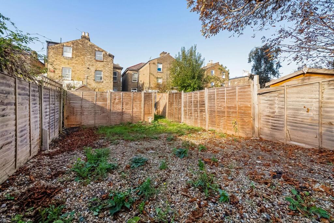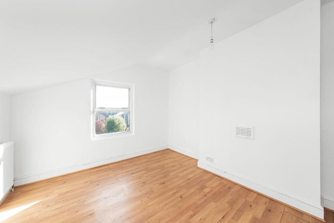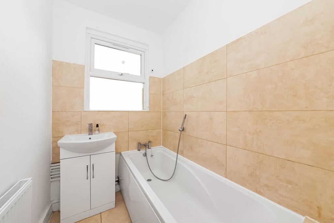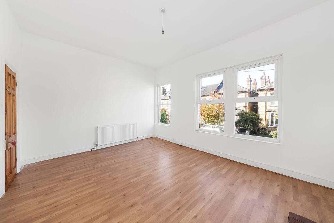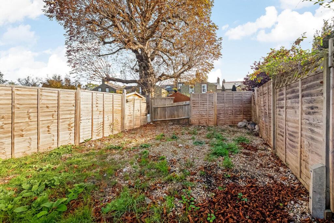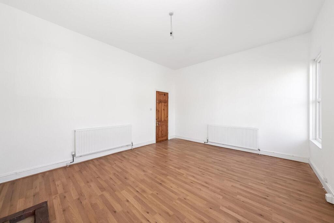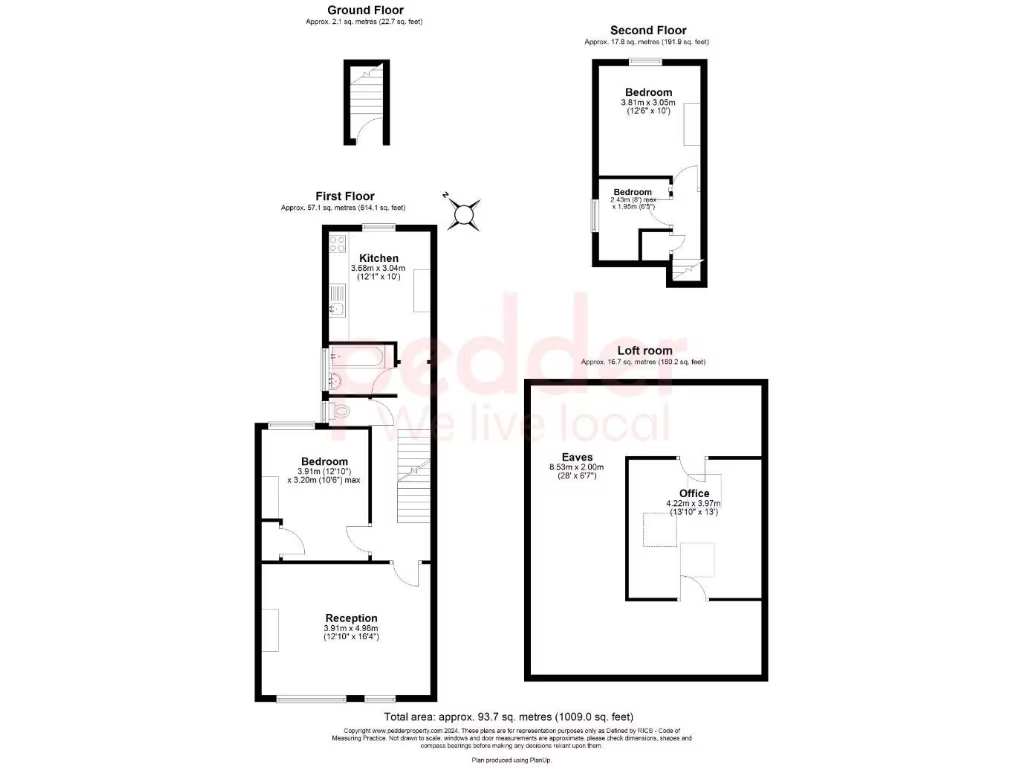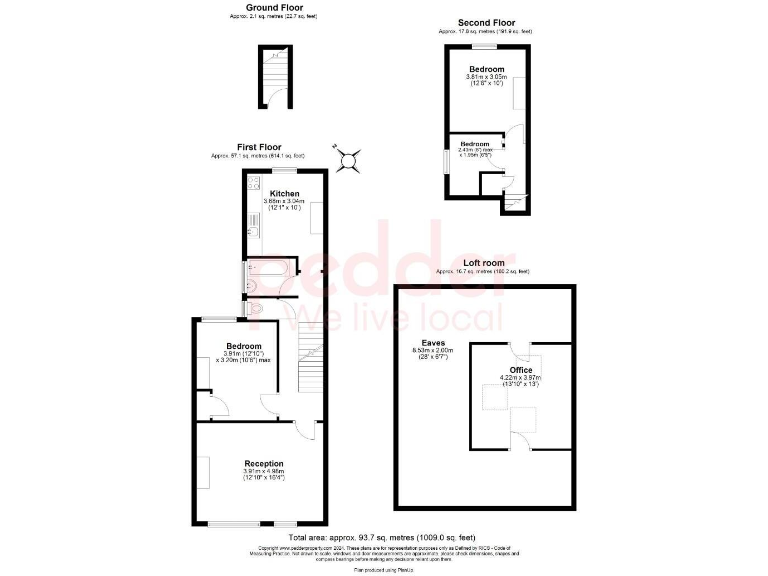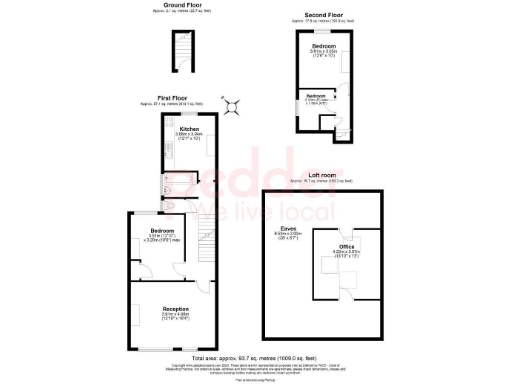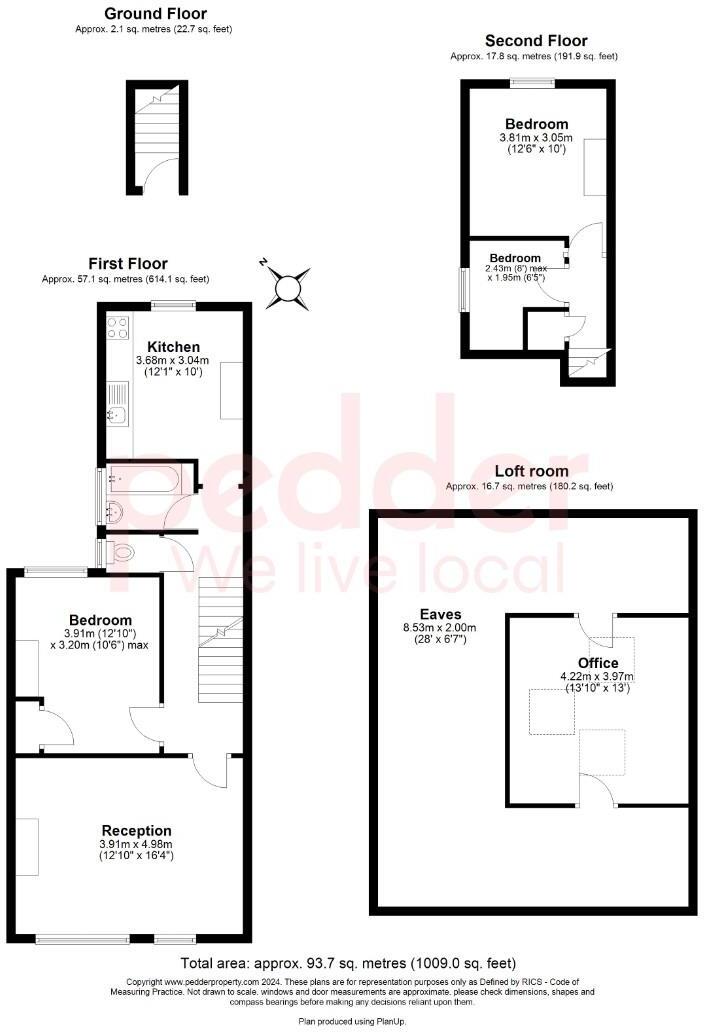Summary - Flat 2, 25 Selsdon Road SE27 0PQ
2 bed 1 bath Apartment
Large two-bedroom plus study with private garden and long lease.
Over 1,000 sq ft of split-level period accommodation
Set across the upper floors of a handsome Victorian conversion, this split-level apartment offers over 1,000 sq ft of flexible living in West Norwood. Two double bedrooms plus a third study/bedroom and a loft room provide space for home working, family life, or storage; the loft room offers potential subject to any necessary consents. A large reception room with high ceilings and an exposed red-brick fireplace sits alongside a generous eat-in kitchen, while a private rear garden delivers outdoor space rare for apartments.
Practical strengths include a long lease (197 years), share of freehold, chain-free sale and a modest building insurance charge (approximately £320pa). Double glazing and mains gas central heating are already in place. Local transport links (West Norwood and Tulse Hill stations), good primary and secondary schools, and West Norwood’s shops and cafes are all within easy walking distance.
Buyers should note some important considerations: the building’s solid brick walls are assumed uninsulated, so further insulation works could be needed to improve thermal efficiency. The area records above-average crime statistics and has pockets of deprivation, which prospective purchasers should factor into location suitability. The loft room and any significant alterations would require the usual consents. Overall, the apartment suits professionals, families, or investors wanting spacious period character close to transport, with scope to update and add value.
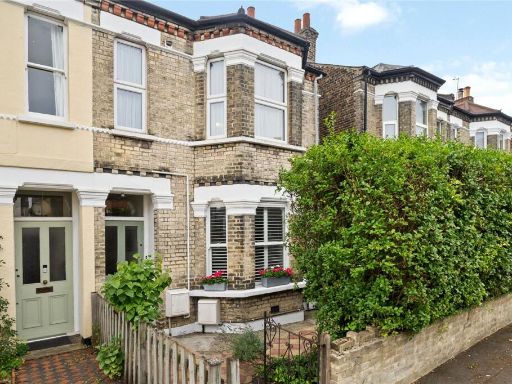 2 bedroom apartment for sale in St Julians Farm Road, West Norwood, London, SE27 — £560,000 • 2 bed • 1 bath • 701 ft²
2 bedroom apartment for sale in St Julians Farm Road, West Norwood, London, SE27 — £560,000 • 2 bed • 1 bath • 701 ft²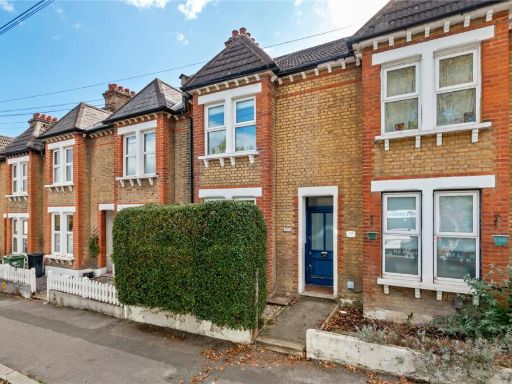 2 bedroom house for sale in St Louis Road, West Norwood, London, SE27 — £575,000 • 2 bed • 1 bath • 688 ft²
2 bedroom house for sale in St Louis Road, West Norwood, London, SE27 — £575,000 • 2 bed • 1 bath • 688 ft²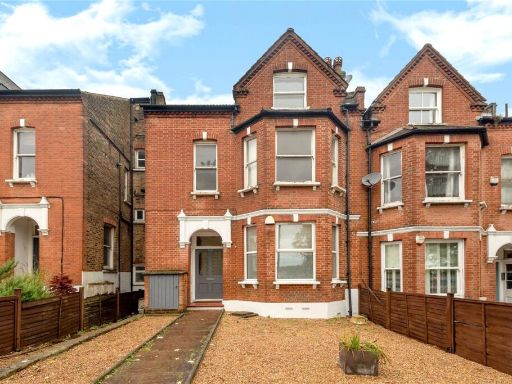 2 bedroom apartment for sale in Knights Hill, West Norwood, London, SE27 — £350,000 • 2 bed • 1 bath • 892 ft²
2 bedroom apartment for sale in Knights Hill, West Norwood, London, SE27 — £350,000 • 2 bed • 1 bath • 892 ft²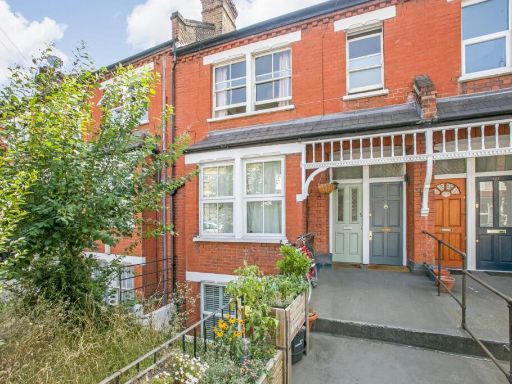 2 bedroom apartment for sale in Auckland Hill, West Norwood, London, SE27 — £450,000 • 2 bed • 1 bath • 725 ft²
2 bedroom apartment for sale in Auckland Hill, West Norwood, London, SE27 — £450,000 • 2 bed • 1 bath • 725 ft²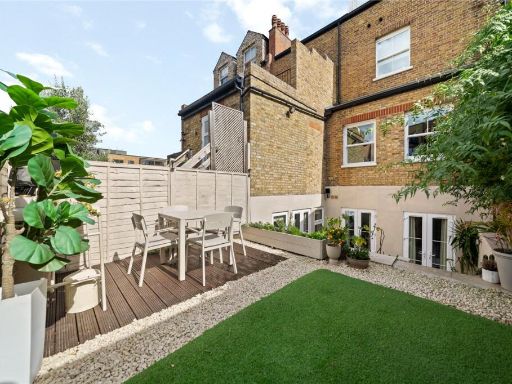 2 bedroom apartment for sale in Knights Hill, West Norwood, London, SE27 — £600,000 • 2 bed • 2 bath • 978 ft²
2 bedroom apartment for sale in Knights Hill, West Norwood, London, SE27 — £600,000 • 2 bed • 2 bath • 978 ft²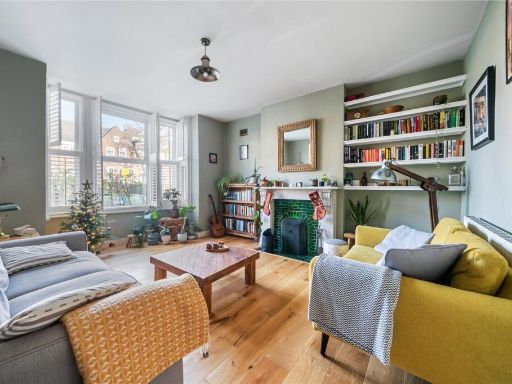 2 bedroom apartment for sale in Wolfington Road, West Norwood, London, SE27 — £600,000 • 2 bed • 1 bath • 932 ft²
2 bedroom apartment for sale in Wolfington Road, West Norwood, London, SE27 — £600,000 • 2 bed • 1 bath • 932 ft²