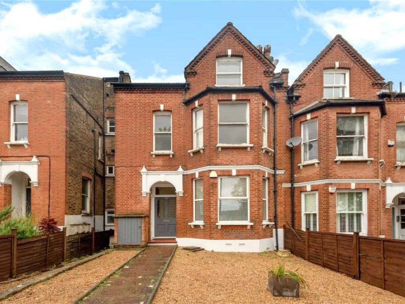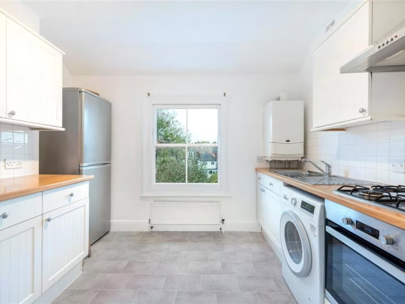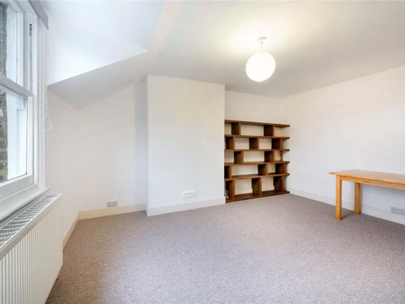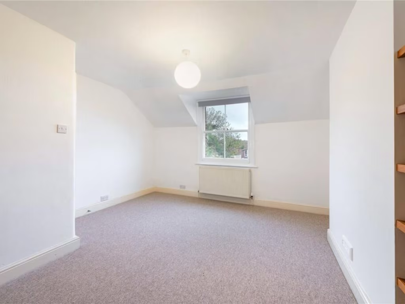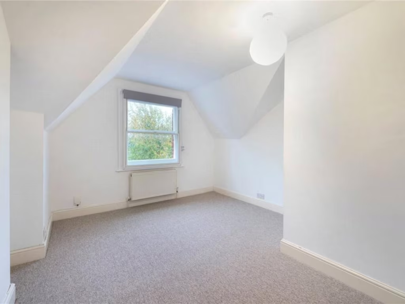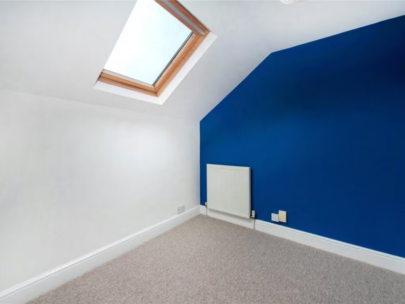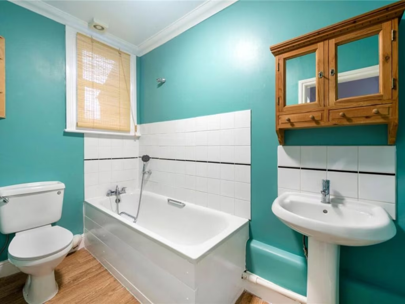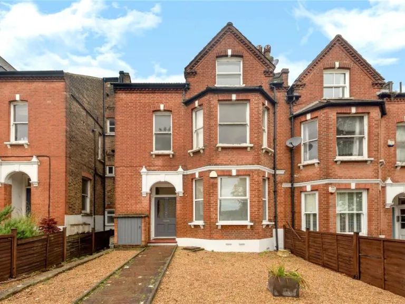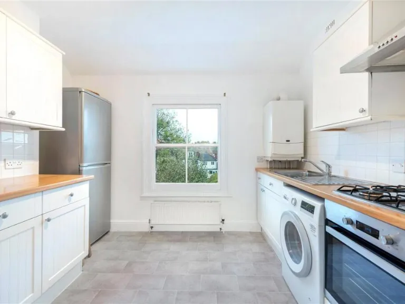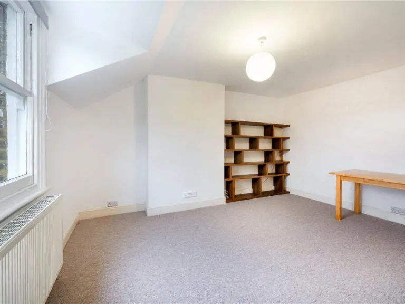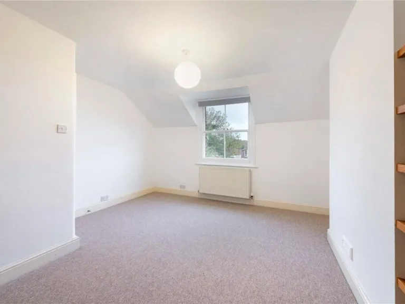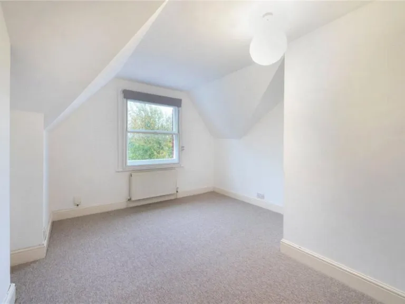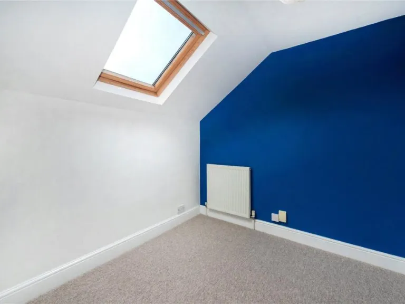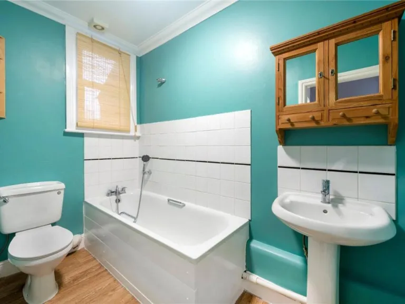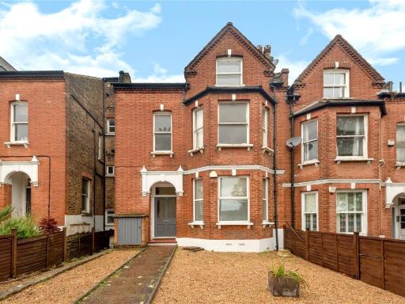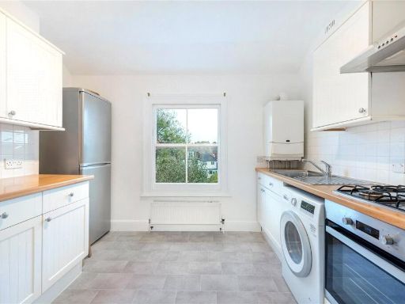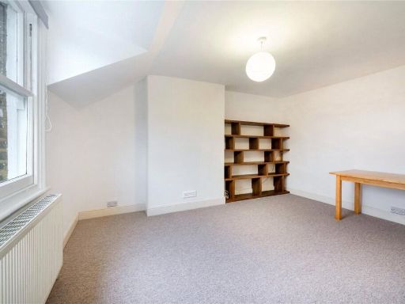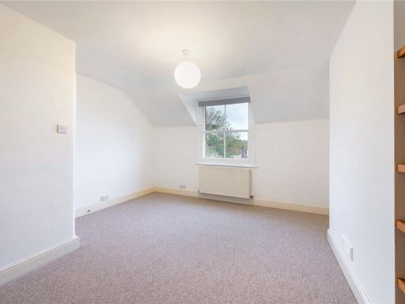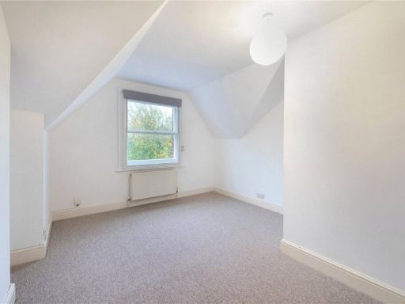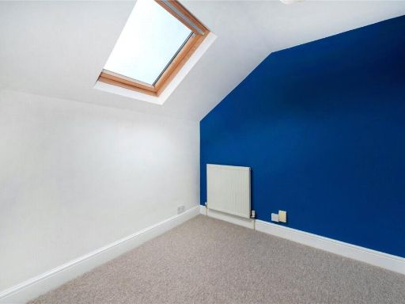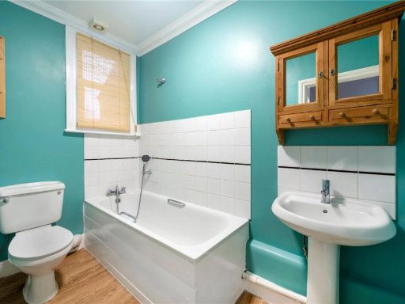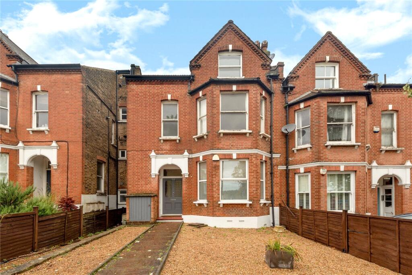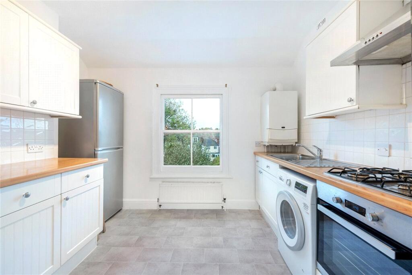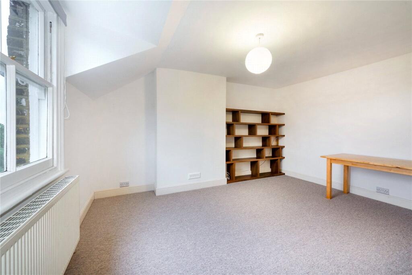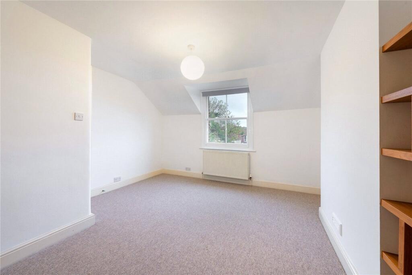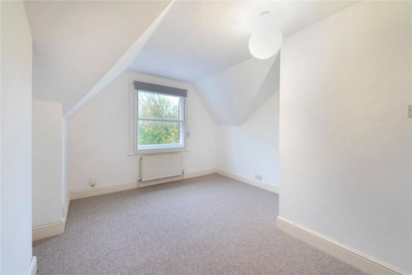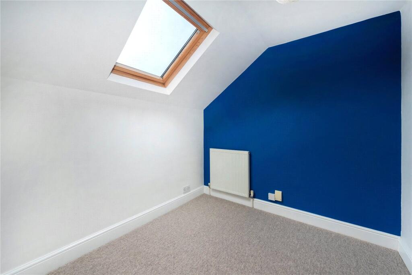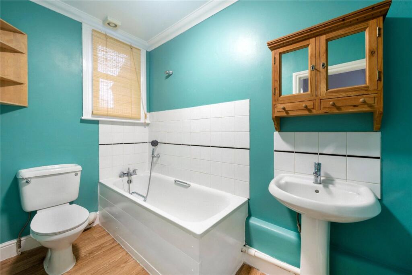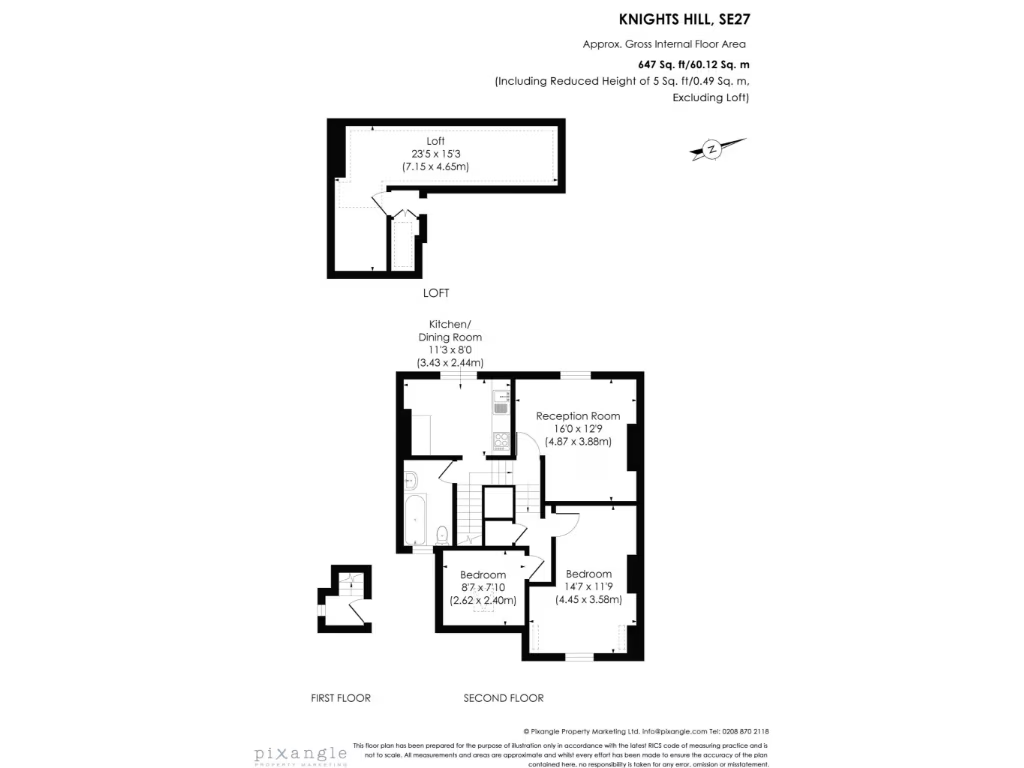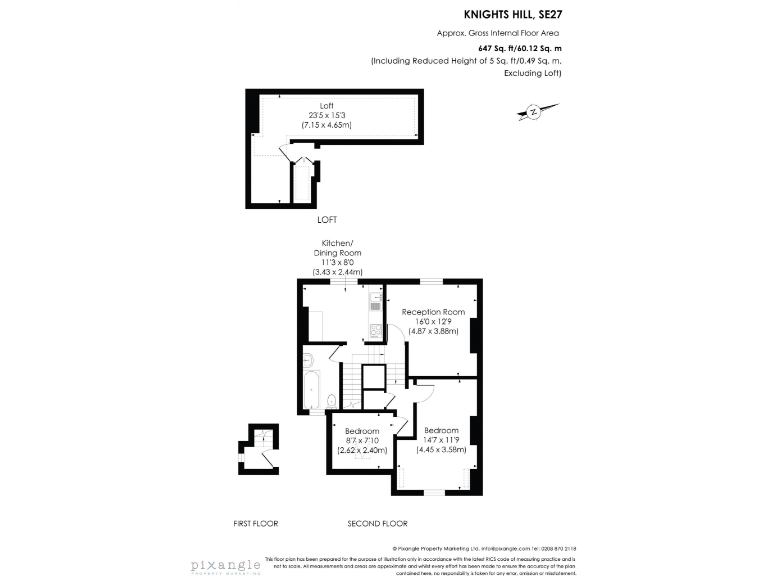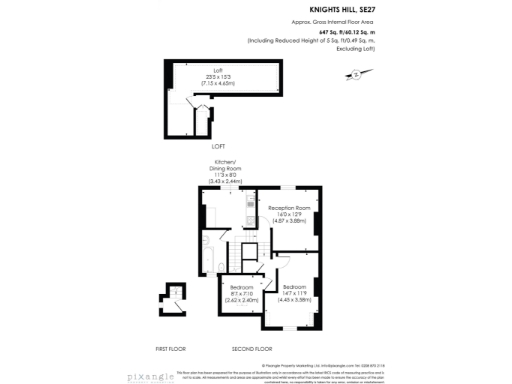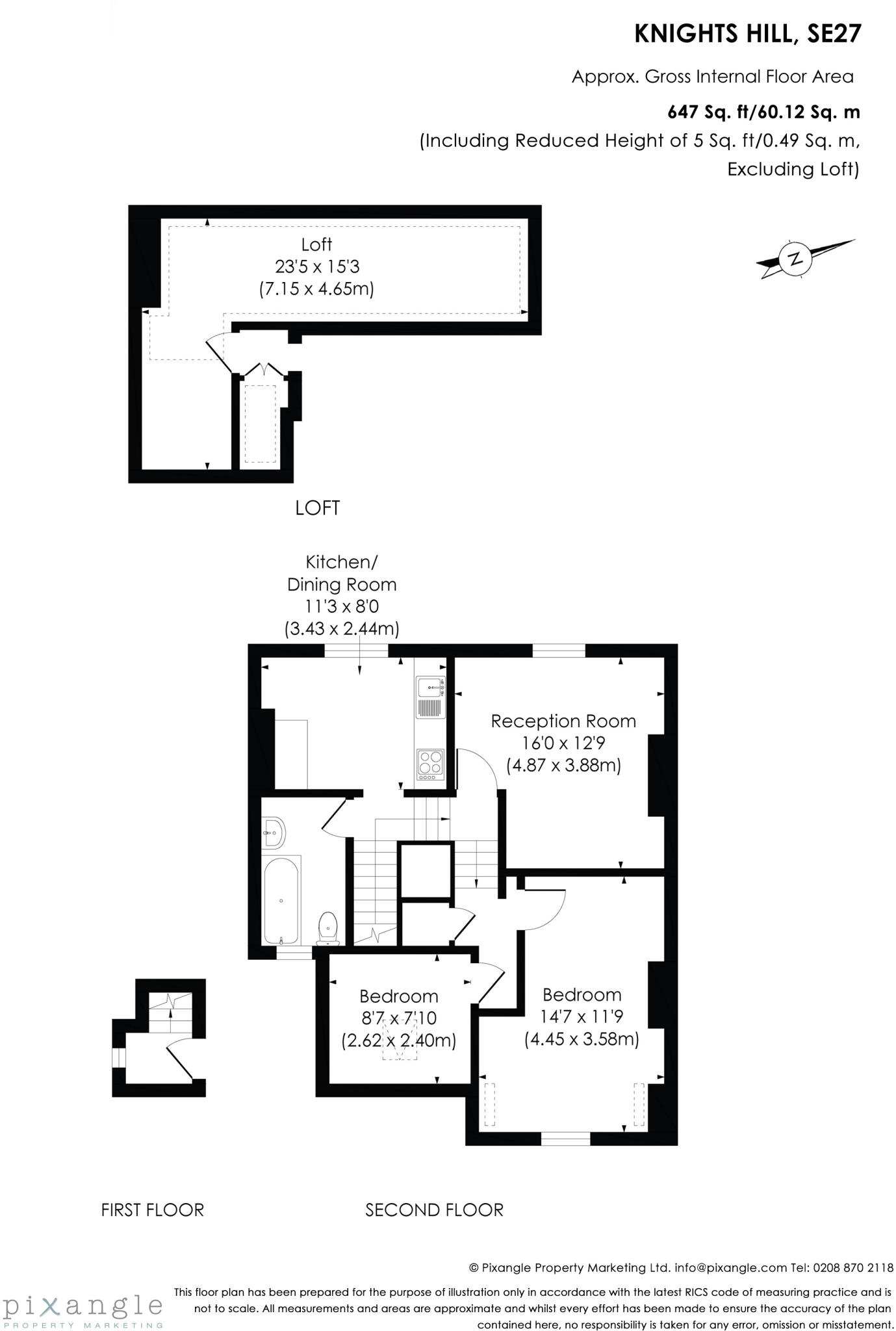Summary - 152c Knights Hill SE27 0SR
2 bed 1 bath Apartment
- Top-floor Victorian conversion with high ceilings and period character
- Large overall size: circa 892 sq ft, two bedrooms
- New boiler; mains gas central heating with radiators
- Share of freehold, 104 years remaining on lease
- Close to West Norwood station; fast broadband and excellent mobile
- Single bathroom only; top-floor access may affect mobility
- Above-average local crime rate and area deprivation noted
- Solid-brick walls likely uninsulated; may need retrofit work
Set on the top floor of a handsome Victorian conversion, this spacious two-bedroom flat offers generous living space (approx. 892 sq ft) and high ceilings that retain strong period character. The apartment is practical for everyday life with a modern-feeling kitchen, a new central-heating boiler and double glazing (install date unknown). Share of freehold and a long lease (104 years remaining) give secure ownership prospects for first-time buyers.
Transport links are a key strength: West Norwood station is close by with regular services to London Bridge and Victoria, and fast broadband and excellent mobile signal support remote working. Good local schools and plentiful nearby amenities — shops, cafes, sports facilities and buses — make this a convenient urban home.
Buyers should note material negatives plainly. The neighbourhood records above-average crime and is classified as relatively deprived; ground-level upkeep and street environment vary. The building is solid-brick (likely no cavity insulation) and the property will benefit from selective updating and insulation improvements to reduce running costs. There is one bathroom only and the flat is on the top floor, which may be less suitable for those with mobility needs.
Overall, this sizable Victorian conversion presents a roomy, characterful home with clear scope to personalise. It should appeal to first-time buyers and young professionals seeking space, good transport and secure tenure, while buyers should factor in local area considerations and potential retrofit works.
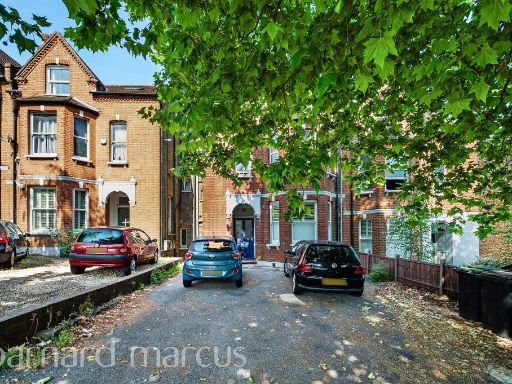 2 bedroom flat for sale in Knights Hill, London, SE27 — £400,000 • 2 bed • 1 bath • 644 ft²
2 bedroom flat for sale in Knights Hill, London, SE27 — £400,000 • 2 bed • 1 bath • 644 ft²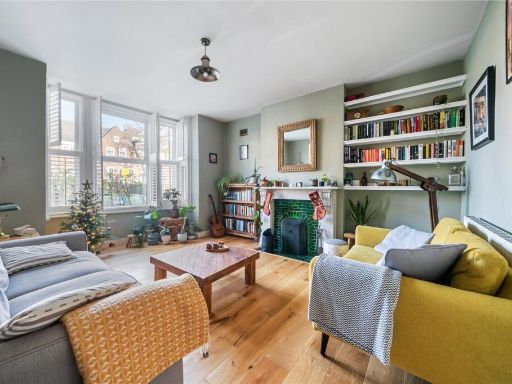 2 bedroom apartment for sale in Wolfington Road, West Norwood, London, SE27 — £600,000 • 2 bed • 1 bath • 932 ft²
2 bedroom apartment for sale in Wolfington Road, West Norwood, London, SE27 — £600,000 • 2 bed • 1 bath • 932 ft²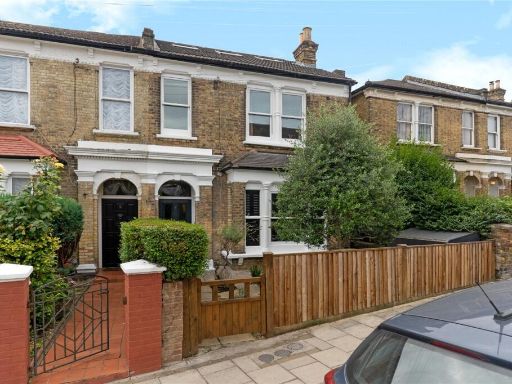 2 bedroom apartment for sale in Wolfington Road, West Norwood, London, SE27 — £400,000 • 2 bed • 1 bath • 651 ft²
2 bedroom apartment for sale in Wolfington Road, West Norwood, London, SE27 — £400,000 • 2 bed • 1 bath • 651 ft²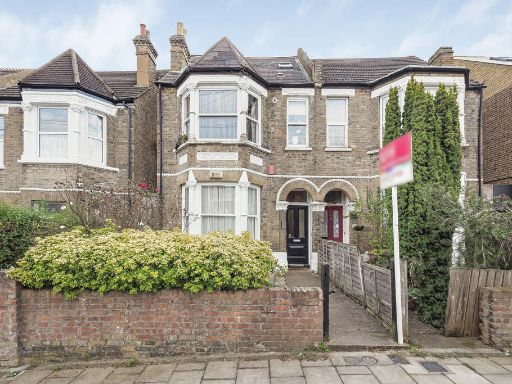 1 bedroom apartment for sale in Wolfington Road, London, SE27 — £239,950 • 1 bed • 1 bath • 540 ft²
1 bedroom apartment for sale in Wolfington Road, London, SE27 — £239,950 • 1 bed • 1 bath • 540 ft²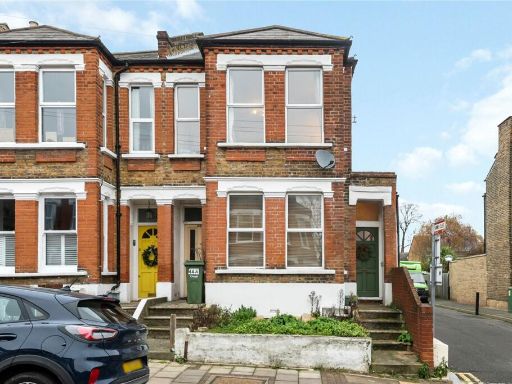 2 bedroom apartment for sale in Wolfington Road, West Norwood, London, SE27 — £450,000 • 2 bed • 1 bath • 845 ft²
2 bedroom apartment for sale in Wolfington Road, West Norwood, London, SE27 — £450,000 • 2 bed • 1 bath • 845 ft²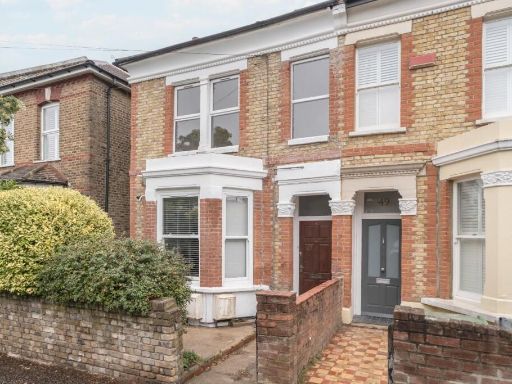 2 bedroom apartment for sale in Selsdon Road, London, SE27 — £600,000 • 2 bed • 1 bath • 1000 ft²
2 bedroom apartment for sale in Selsdon Road, London, SE27 — £600,000 • 2 bed • 1 bath • 1000 ft²