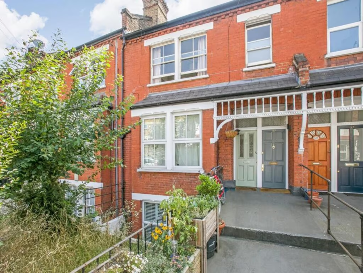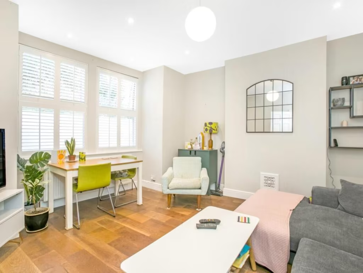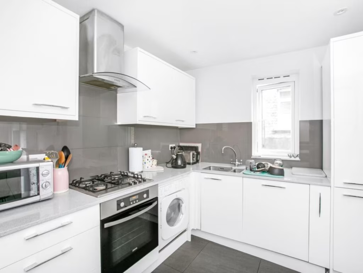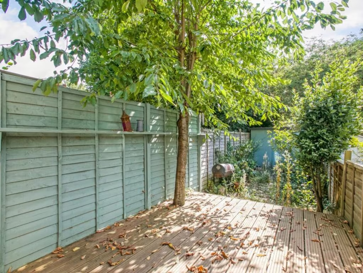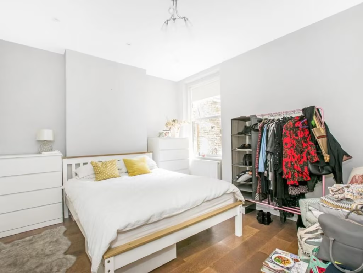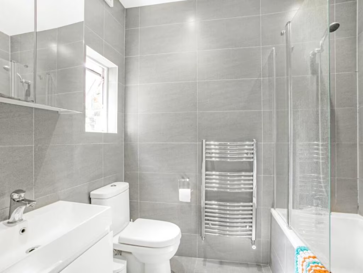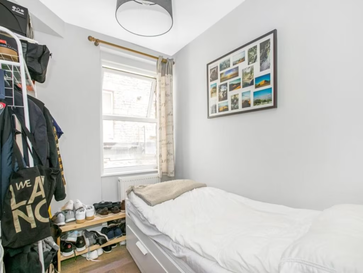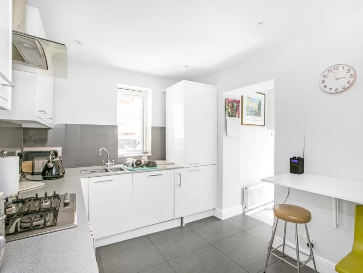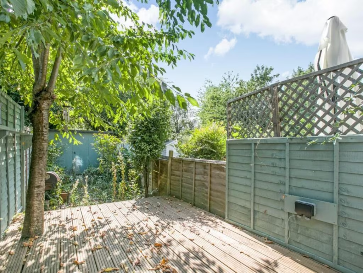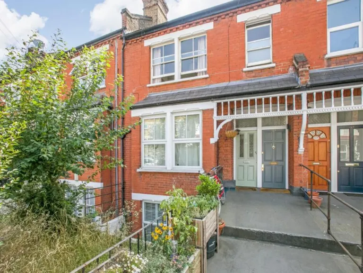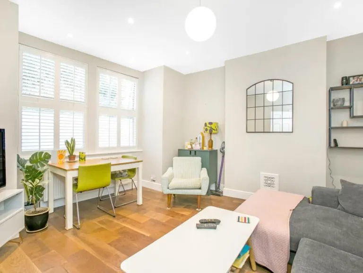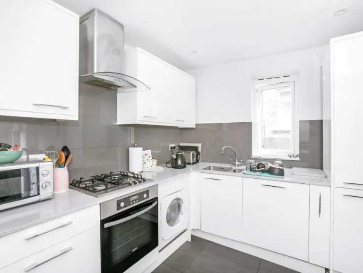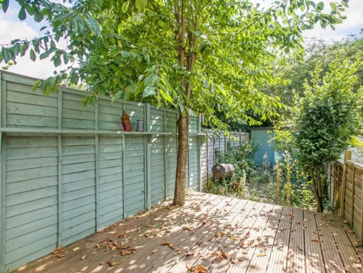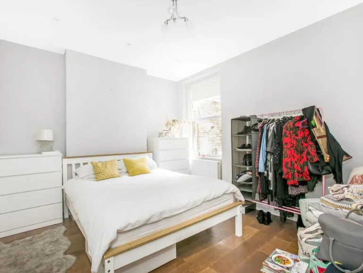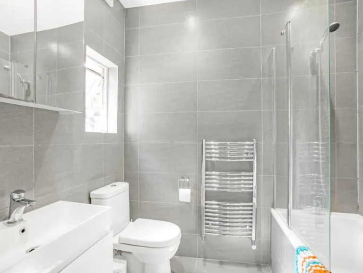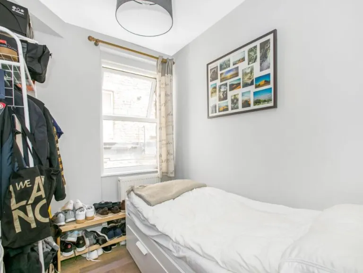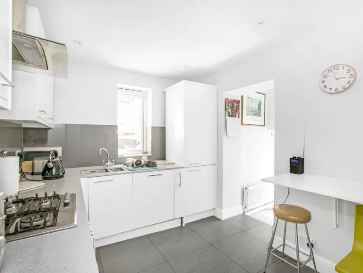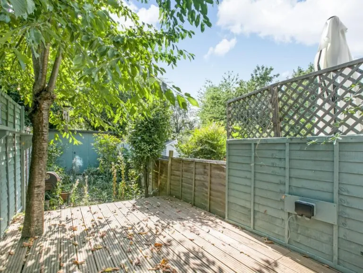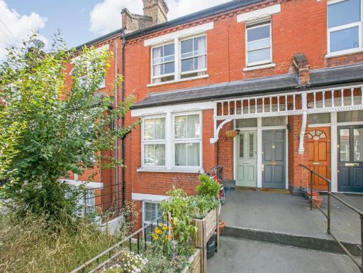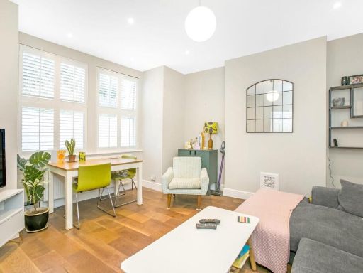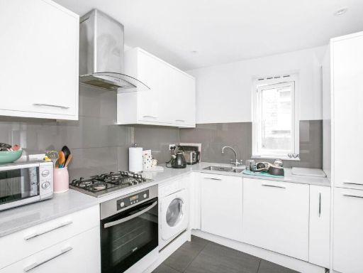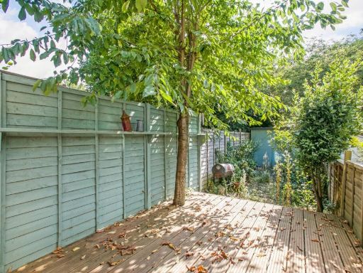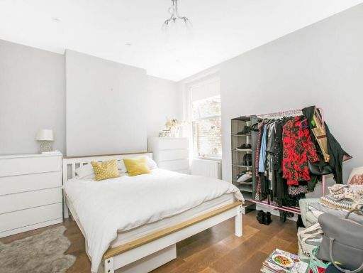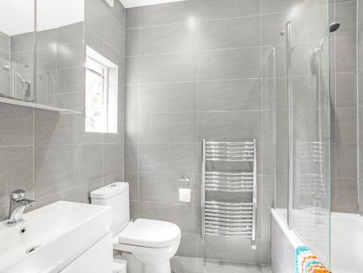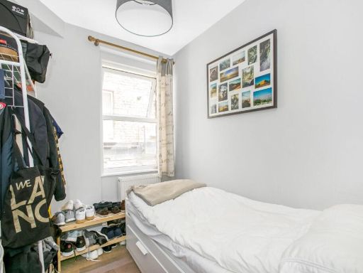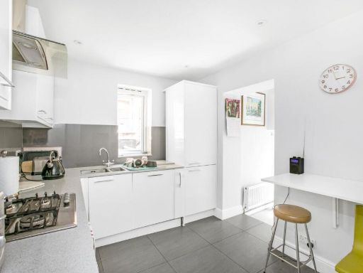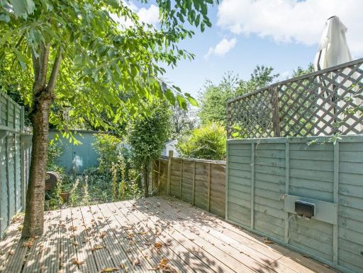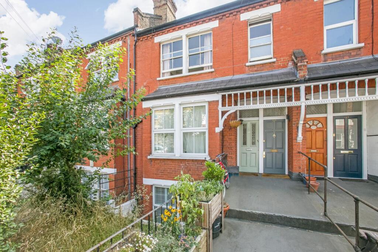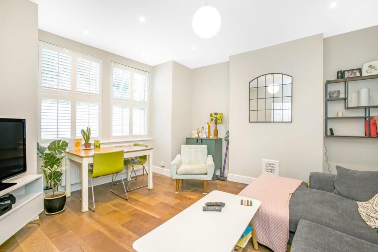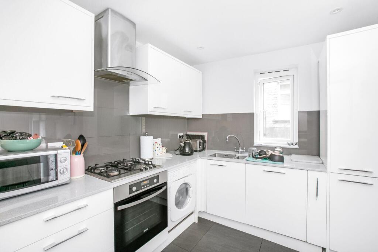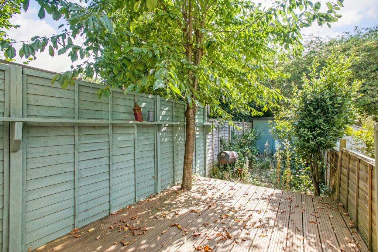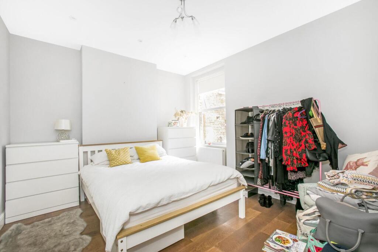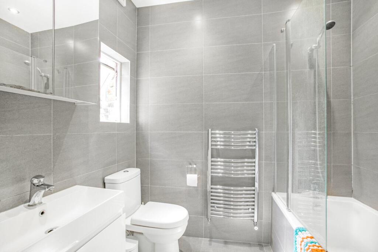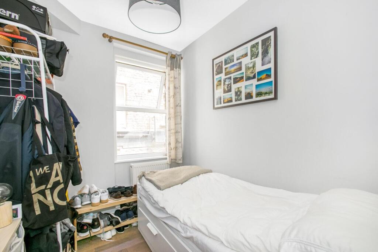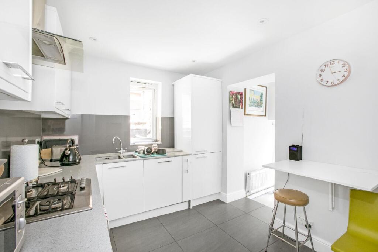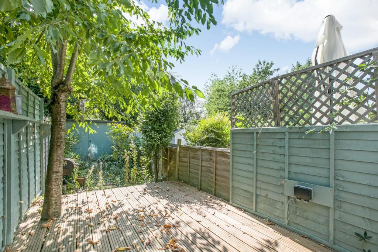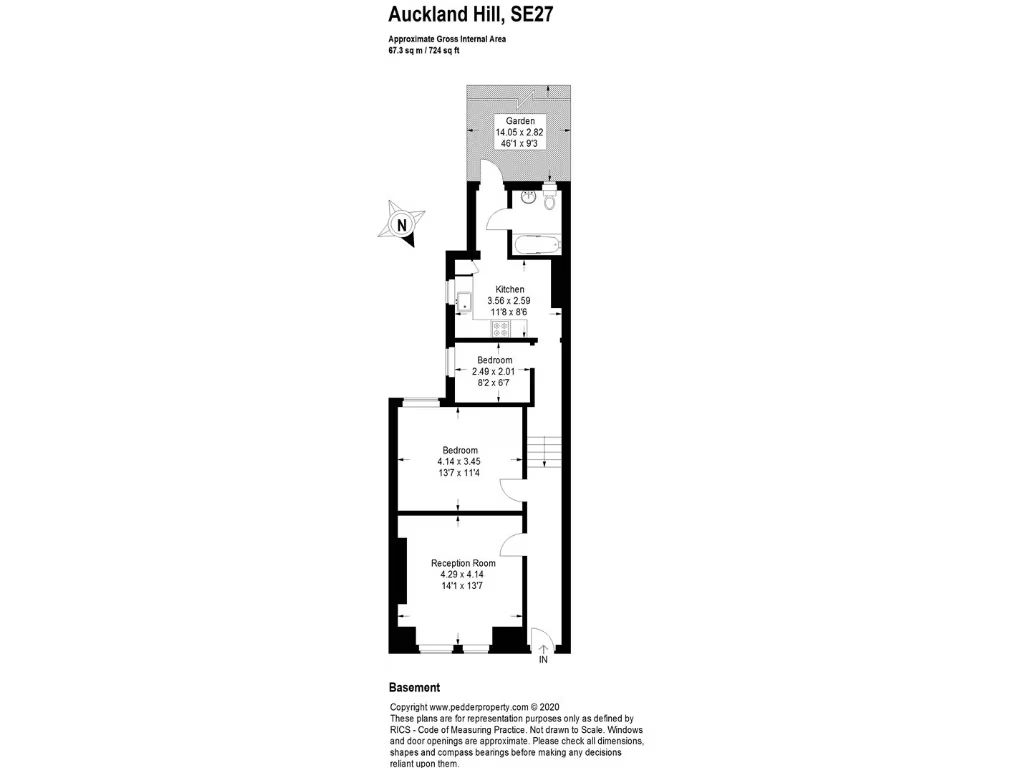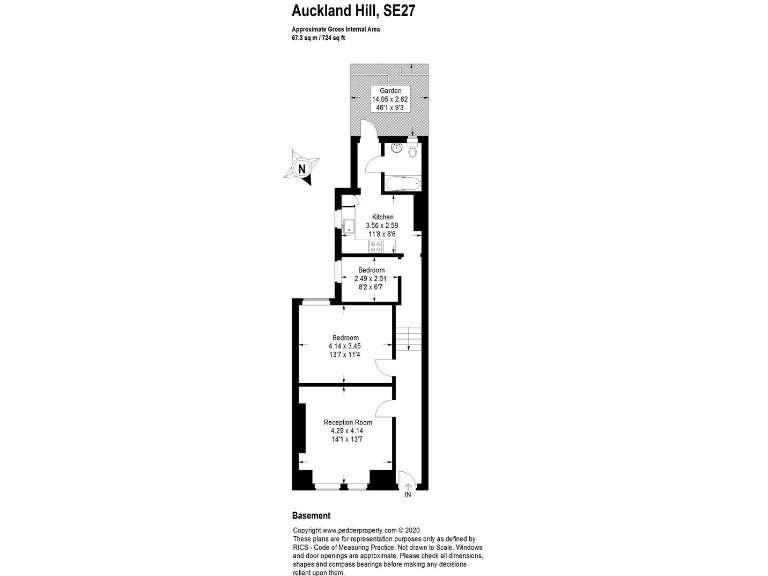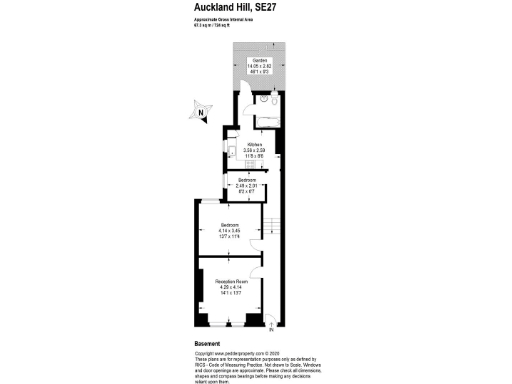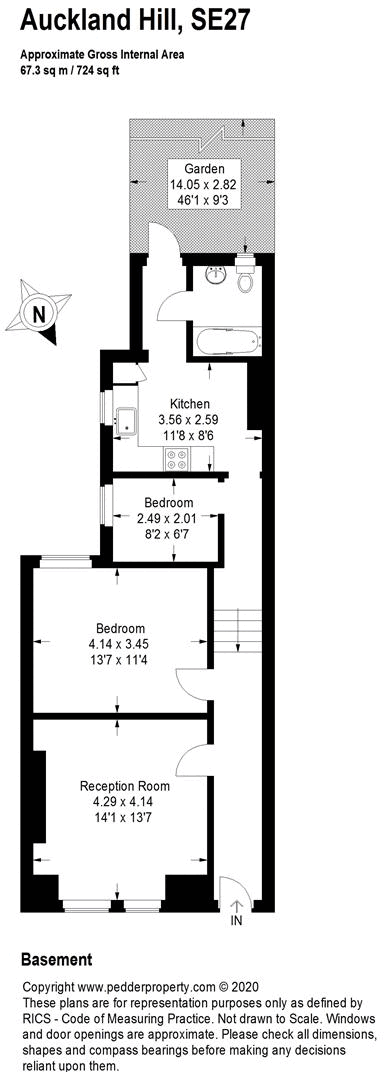Summary - 115 AUCKLAND HILL LONDON SE27 9PG
2 bed 1 bath Apartment
Light-filled two-bedroom conversion with large private garden near Norwood High Street.
46-ft private rear garden, direct access from flat
This lower-ground two-bedroom period conversion offers about 725 sq ft of well-proportioned living space and direct access to a private 46-ft rear garden. The bright reception room, modern fitted kitchen and contemporary bathroom combine period character with practical, move-in ready fixtures. The flat has its own entrance and benefits from abundant natural light throughout.
The principal bedroom is a comfortable double; the second bedroom can work as a guest room, nursery or home office. The property sits in an attractive red-brick Victorian terrace close to Norwood High Street amenities and regular rail services into central London, making it a convenient choice for commuters and first-time buyers seeking long-term potential.
Practical considerations: the property is leasehold with 148 years remaining, a service charge of £1,376pa and a small ground rent of £100pa. The building has solid brick walls (likely without cavity insulation) and the small front forecourt and garden are currently overgrown and will need maintenance. The surrounding area shows higher levels of deprivation and average crime statistics, which may be relevant to some buyers.
Overall this is a characterful, light-filled conversion with a large private garden and sensible running costs for its size. It presents straightforward potential for cosmetic improvement or modest refurbishment to increase value and rental appeal.
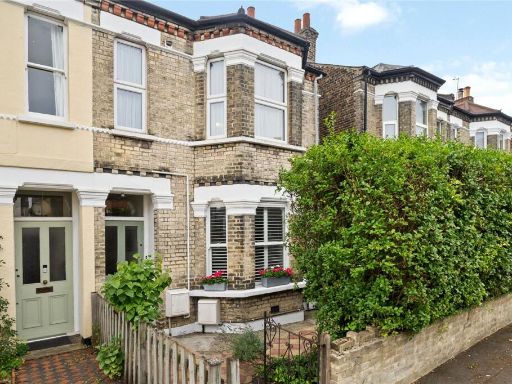 2 bedroom apartment for sale in St Julians Farm Road, West Norwood, London, SE27 — £560,000 • 2 bed • 1 bath • 701 ft²
2 bedroom apartment for sale in St Julians Farm Road, West Norwood, London, SE27 — £560,000 • 2 bed • 1 bath • 701 ft²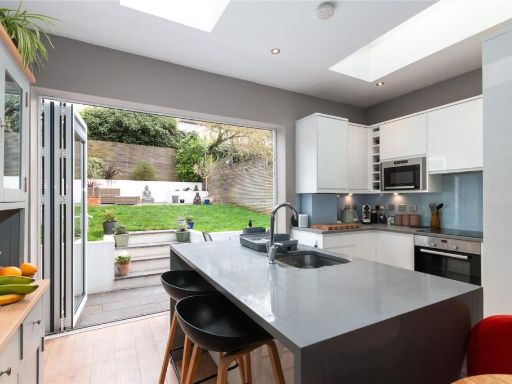 2 bedroom apartment for sale in Broxholm Road, West Norwood, London, SE27 — £600,000 • 2 bed • 2 bath • 886 ft²
2 bedroom apartment for sale in Broxholm Road, West Norwood, London, SE27 — £600,000 • 2 bed • 2 bath • 886 ft²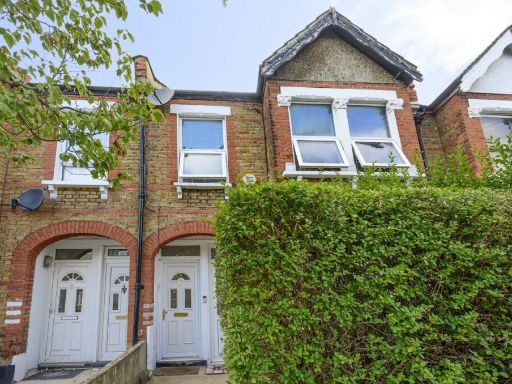 2 bedroom flat for sale in Balfour Road, South Norwood, London, SE25 — £375,000 • 2 bed • 1 bath • 697 ft²
2 bedroom flat for sale in Balfour Road, South Norwood, London, SE25 — £375,000 • 2 bed • 1 bath • 697 ft²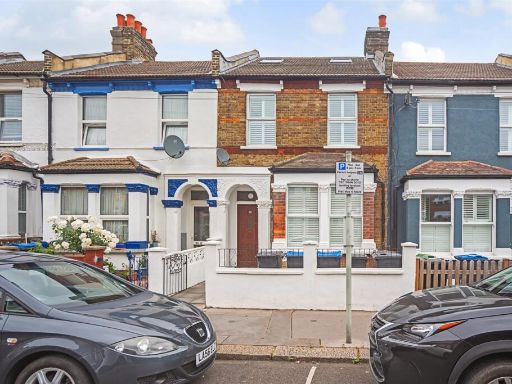 2 bedroom flat for sale in Stanger Road, South Norwood, London, SE25 — £410,000 • 2 bed • 1 bath • 662 ft²
2 bedroom flat for sale in Stanger Road, South Norwood, London, SE25 — £410,000 • 2 bed • 1 bath • 662 ft²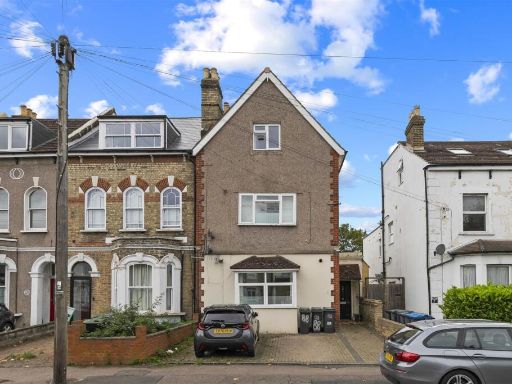 2 bedroom flat for sale in Birchanger Road, London, SE25 — £375,000 • 2 bed • 1 bath • 797 ft²
2 bedroom flat for sale in Birchanger Road, London, SE25 — £375,000 • 2 bed • 1 bath • 797 ft²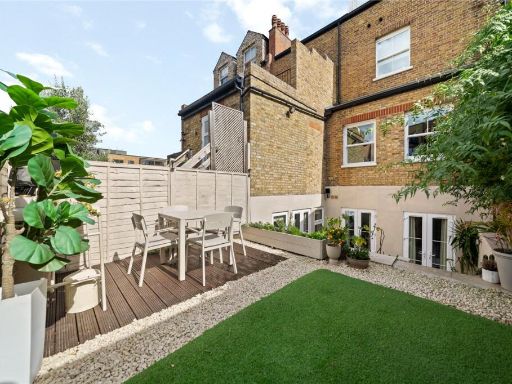 2 bedroom apartment for sale in Knights Hill, West Norwood, London, SE27 — £600,000 • 2 bed • 2 bath • 978 ft²
2 bedroom apartment for sale in Knights Hill, West Norwood, London, SE27 — £600,000 • 2 bed • 2 bath • 978 ft²