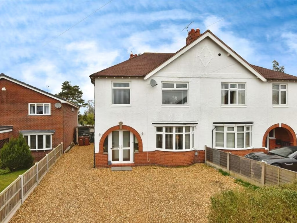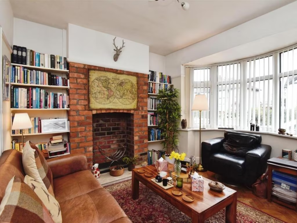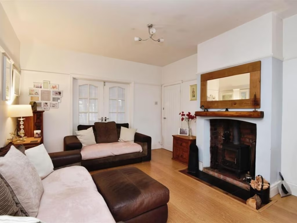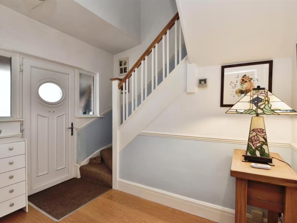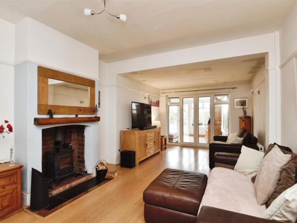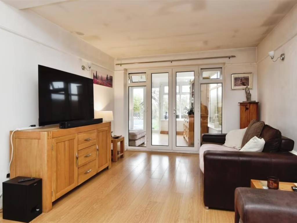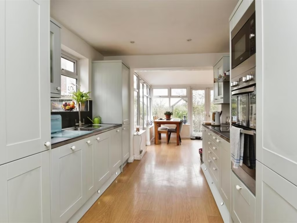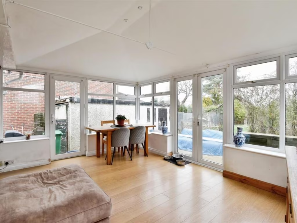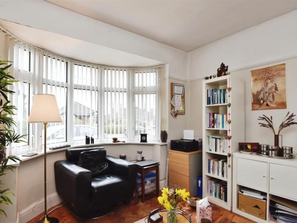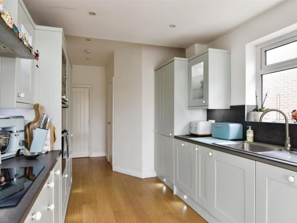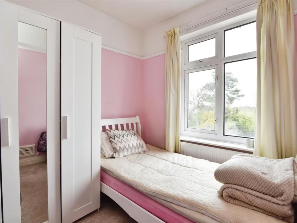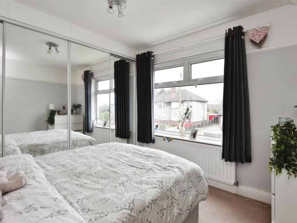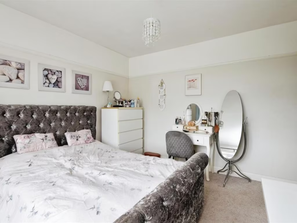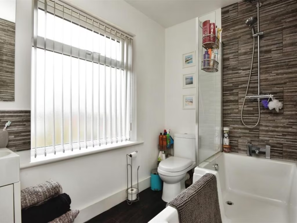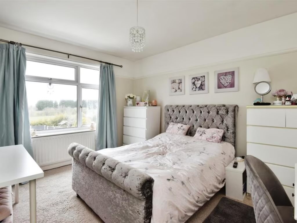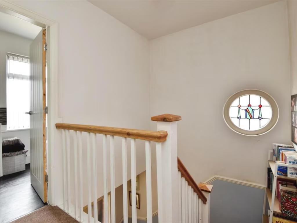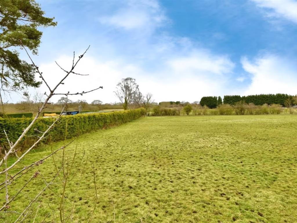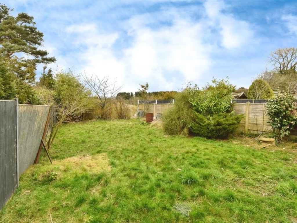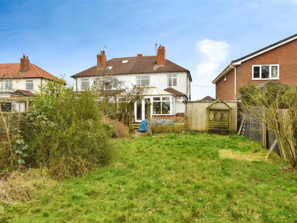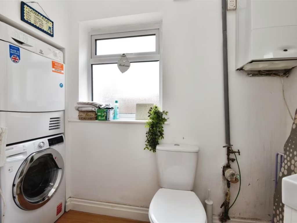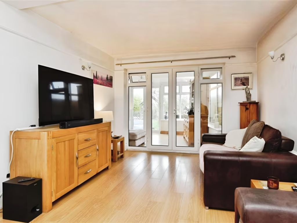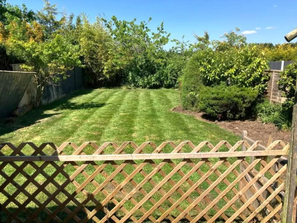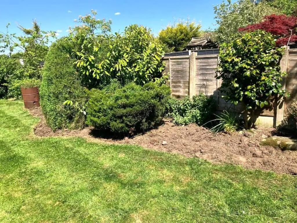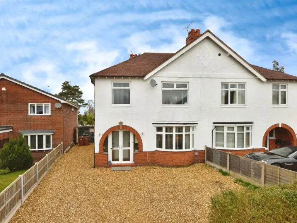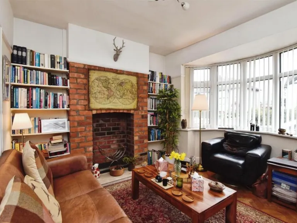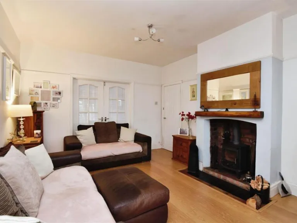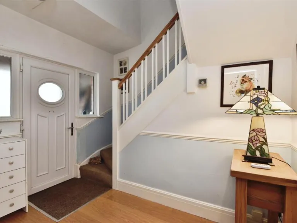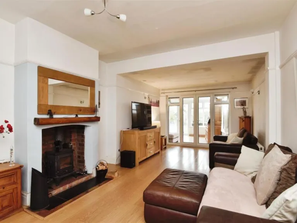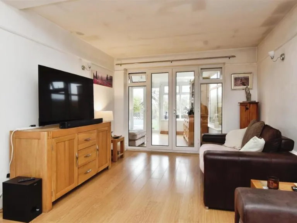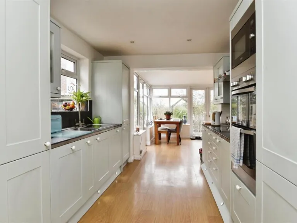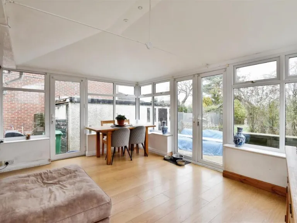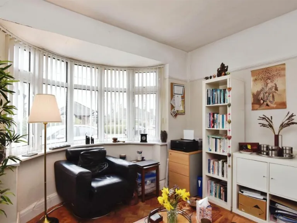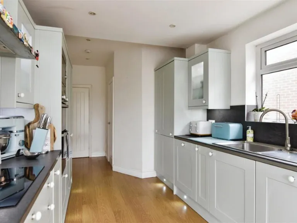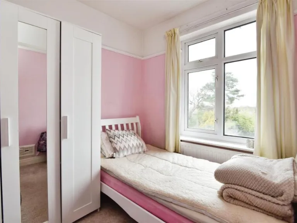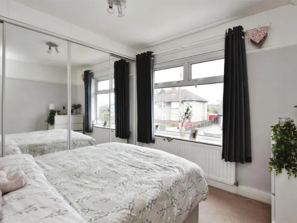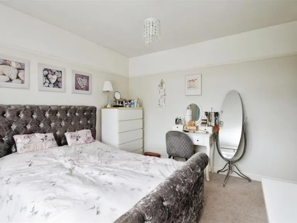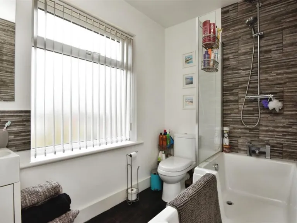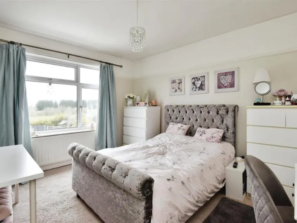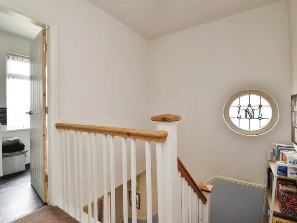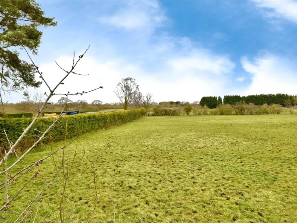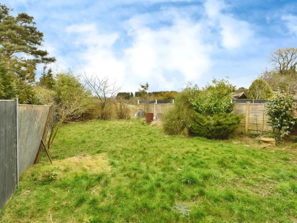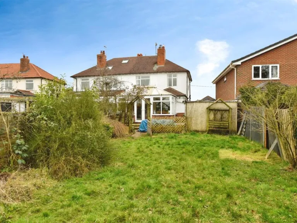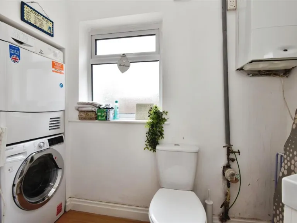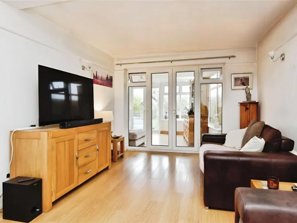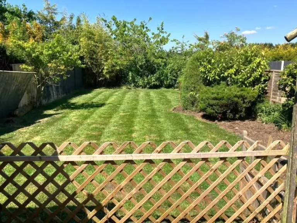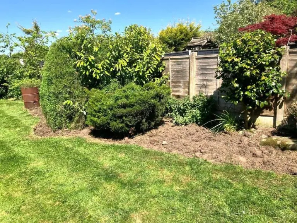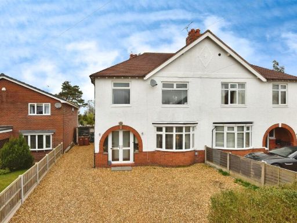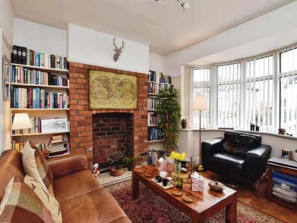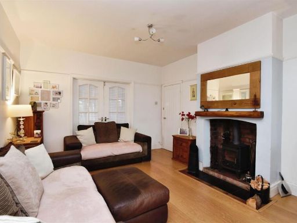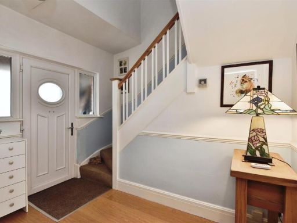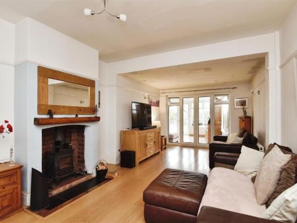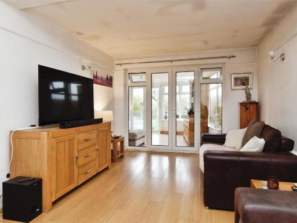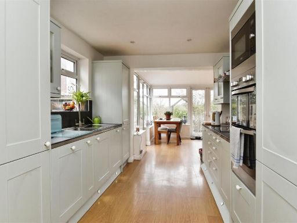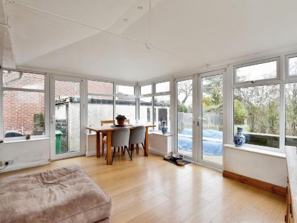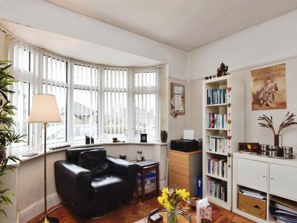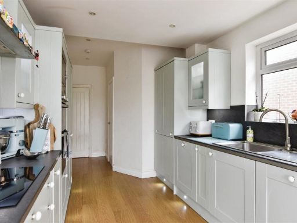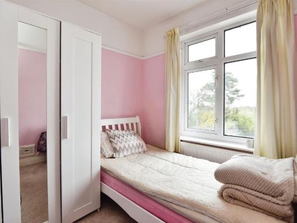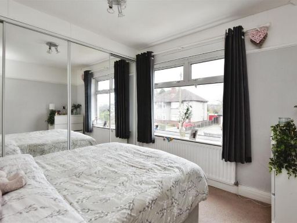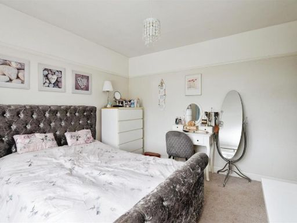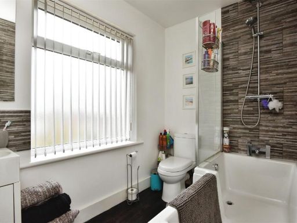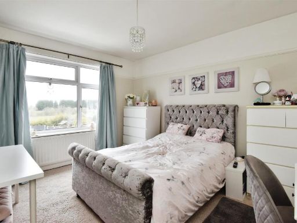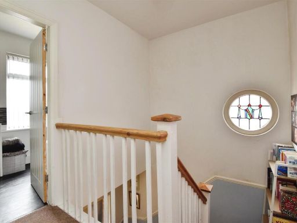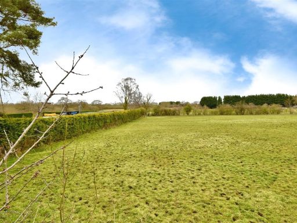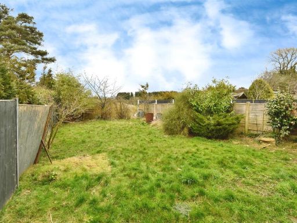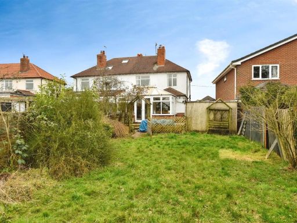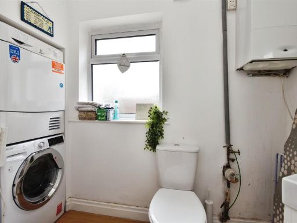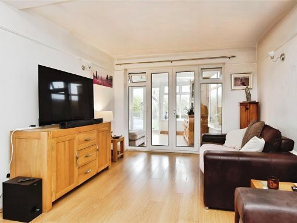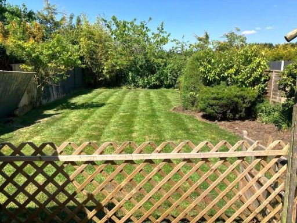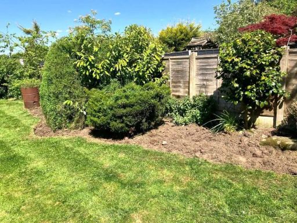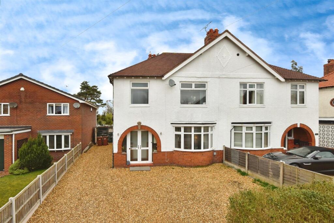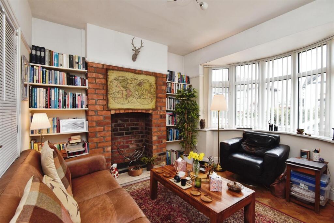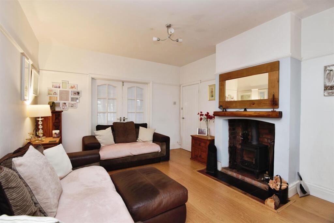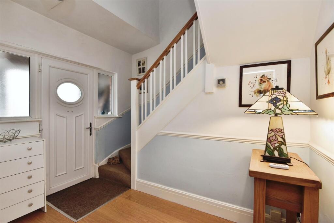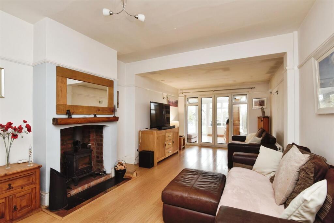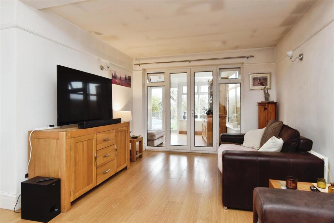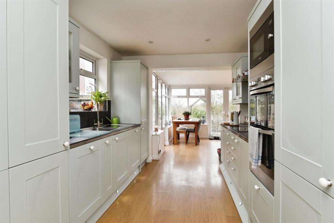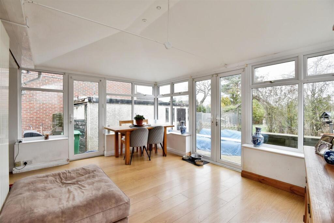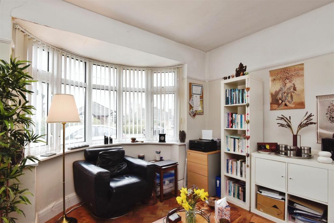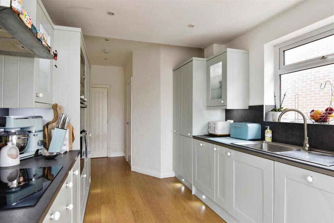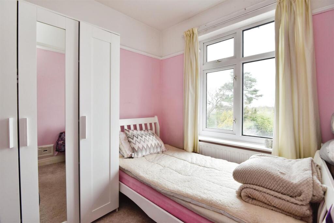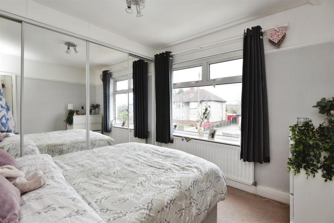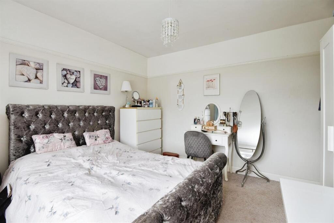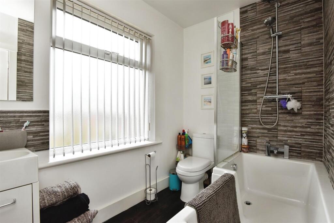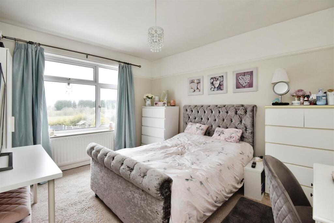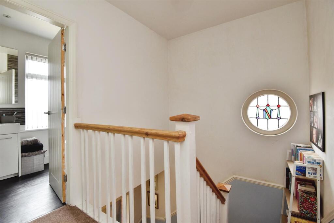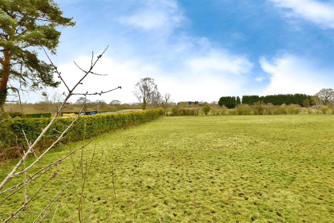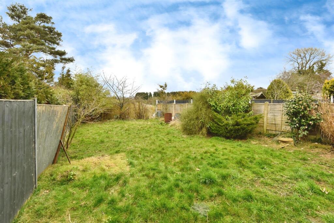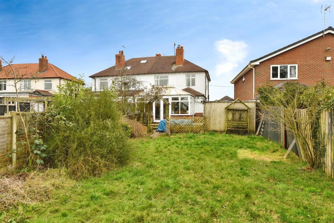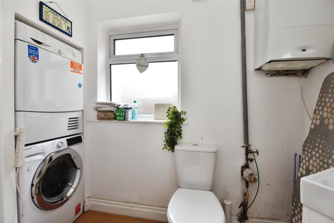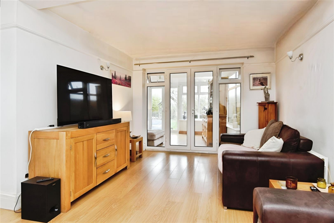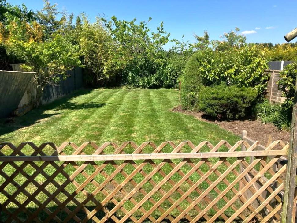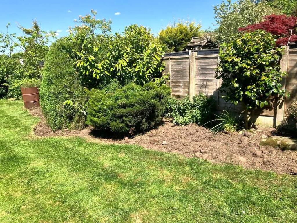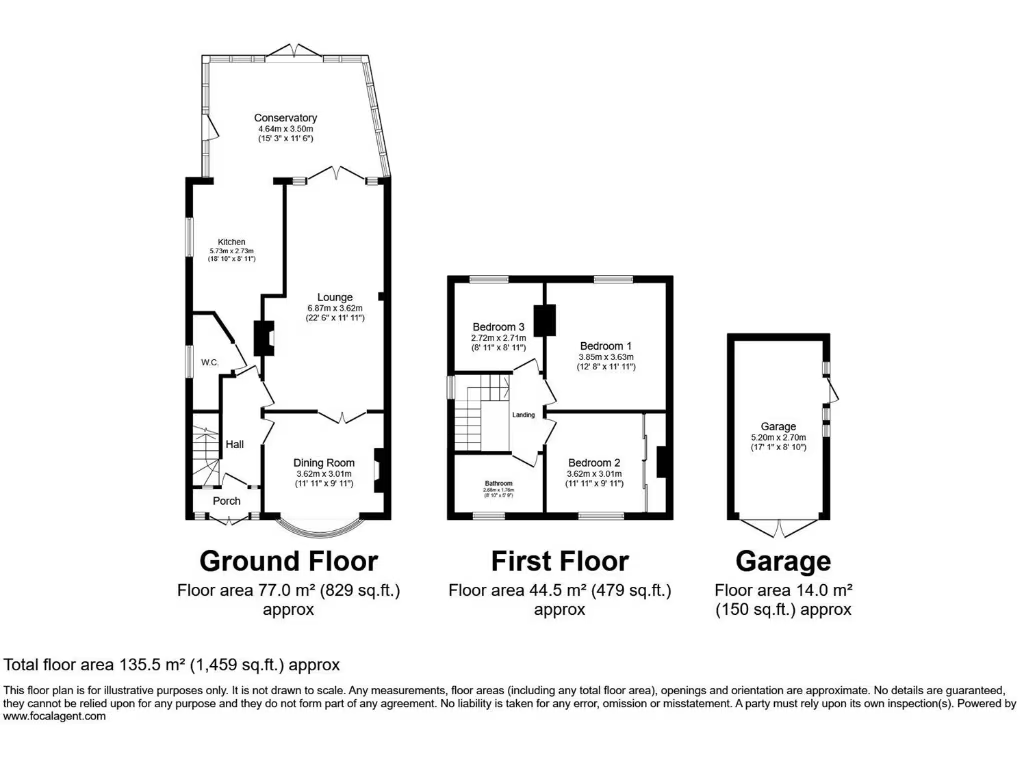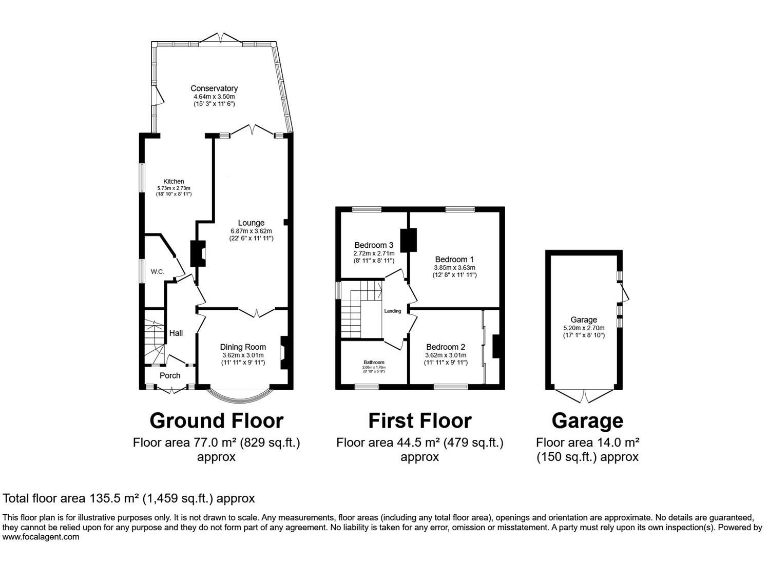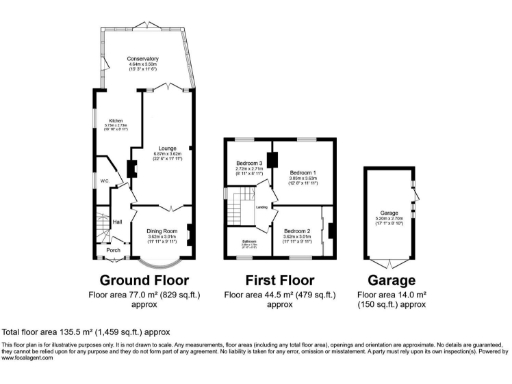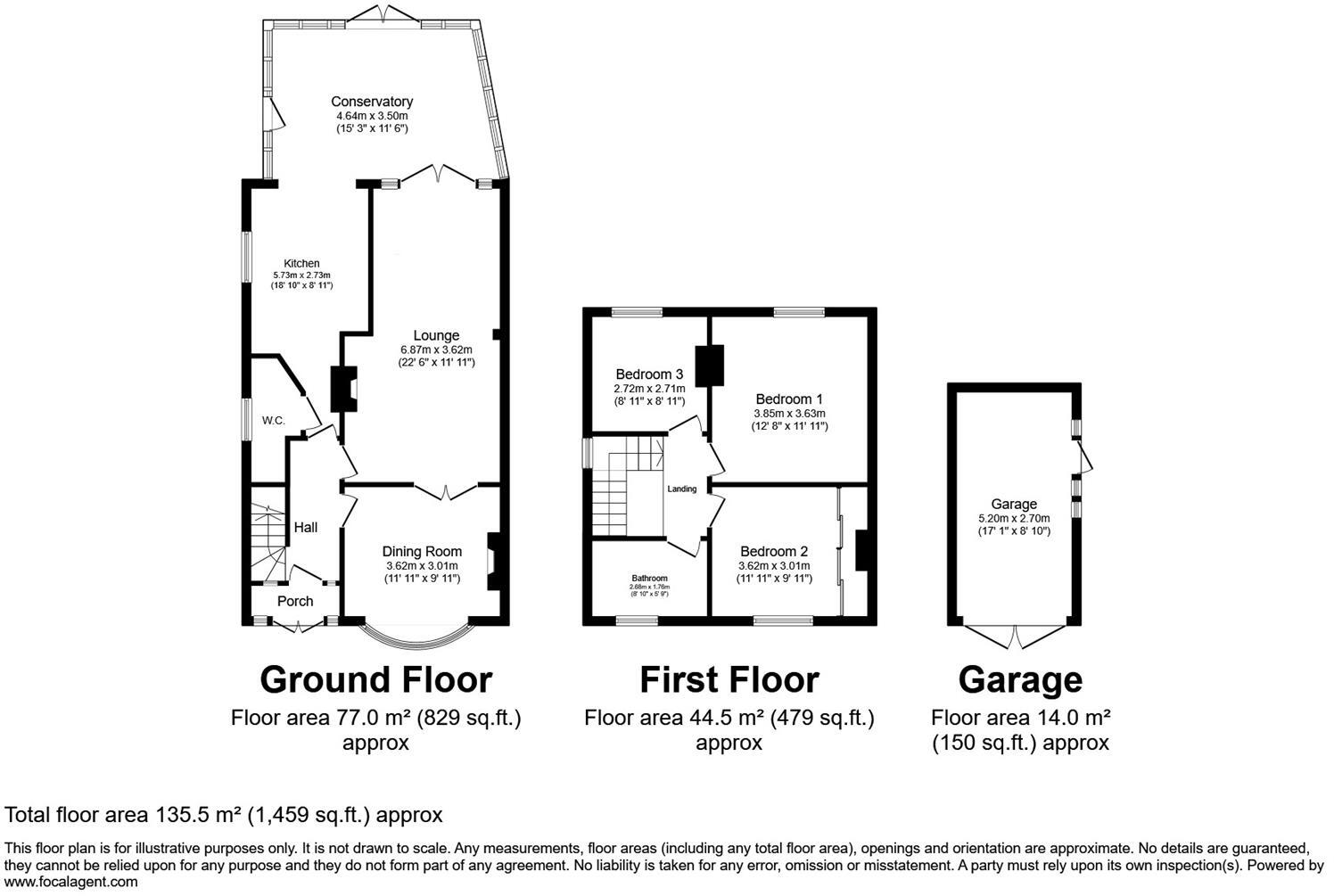Summary - 38 CHESTNUT AVENUE SHAVINGTON CREWE CW2 5BJ
3 bed 2 bath Semi-Detached
Large family home with gardens, garage and versatile living areas.
- Spacious 3 bedrooms, three reception rooms plus conservatory
- Large overall size — approx. 1,459 sq ft of accommodation
- Mature front and rear gardens; decent plot for family use
- Driveway parking plus garage for storage or workshop
- Fitted kitchen and mains gas central heating with boiler and radiators
- Double glazing present; install date unknown
- Medium local flood risk — buyer to note
- Freehold tenure; Council Tax Band C (affordable)
Set on a generous plot in popular Shavington, this spacious three-bedroom semi delivers flexible family living across well-proportioned reception spaces. The large lounge, separate dining room and light-filled conservatory give scope for relaxed living and entertaining, while a long fitted kitchen sits at the heart of the home.
Outside, mature front and rear gardens provide private outdoor space for children and gardening, with a driveway, invaluable off-road parking and a single garage for additional storage. The property benefits from double glazing, mains gas central heating and an accommodating layout totalling around 1,459 sq ft — good size for growing families.
Arranged in a traditional style consistent with mid-20th-century build, the house retains characterful features such as a bay window and a period fireplace. Practical points to note: the property sits in an area with a medium flood risk and the date of the double glazing installation is unknown. Council Tax is Band C and the tenure is freehold.
This is a comfortable, thoughtfully presented family home in a sought-after suburban location close to good local schools and amenities. Its combination of space, outdoor garden and parking makes it an attractive option for buyers seeking long-term family accommodation.
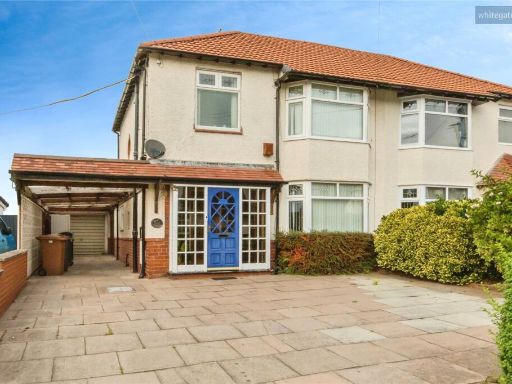 3 bedroom semi-detached house for sale in Chestnut Avenue, Shavington, Crewe, Cheshire, CW2 — £290,000 • 3 bed • 1 bath • 1152 ft²
3 bedroom semi-detached house for sale in Chestnut Avenue, Shavington, Crewe, Cheshire, CW2 — £290,000 • 3 bed • 1 bath • 1152 ft²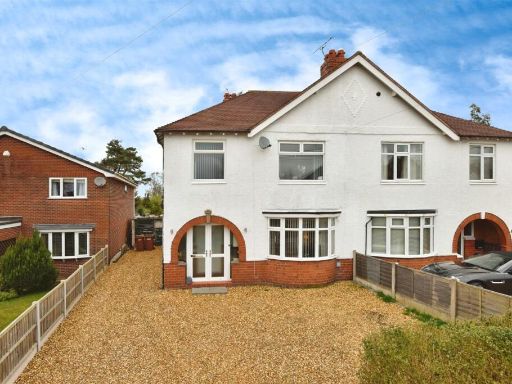 3 bedroom semi-detached house for sale in Chestnut Avenue, Shavington, Crewe, CW2 — £201,000 • 3 bed • 2 bath • 1459 ft²
3 bedroom semi-detached house for sale in Chestnut Avenue, Shavington, Crewe, CW2 — £201,000 • 3 bed • 2 bath • 1459 ft²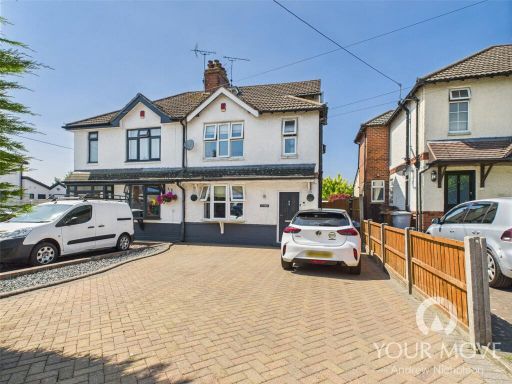 4 bedroom semi-detached house for sale in Crewe Road, Shavington, Crewe, Cheshire, CW2 — £280,000 • 4 bed • 2 bath • 1061 ft²
4 bedroom semi-detached house for sale in Crewe Road, Shavington, Crewe, Cheshire, CW2 — £280,000 • 4 bed • 2 bath • 1061 ft²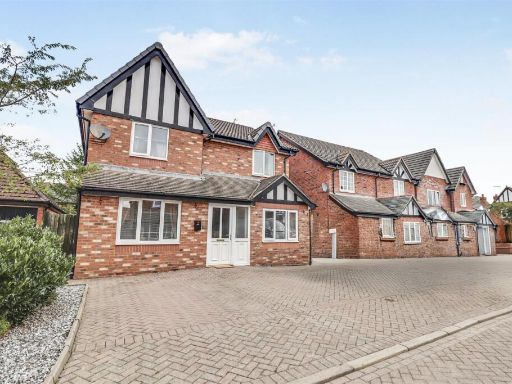 5 bedroom detached house for sale in Huntersfield, Shavington, Crewe, CW2 — £415,000 • 5 bed • 3 bath • 1475 ft²
5 bedroom detached house for sale in Huntersfield, Shavington, Crewe, CW2 — £415,000 • 5 bed • 3 bath • 1475 ft²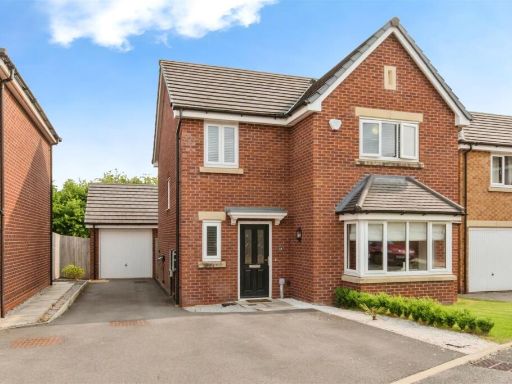 4 bedroom detached house for sale in Broomhall Drive, Shavington, Crewe, CW2 — £330,000 • 4 bed • 2 bath • 1257 ft²
4 bedroom detached house for sale in Broomhall Drive, Shavington, Crewe, CW2 — £330,000 • 4 bed • 2 bath • 1257 ft²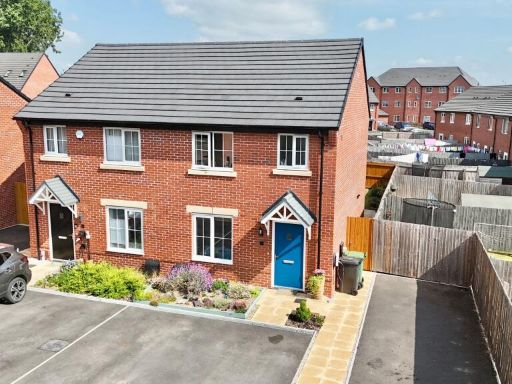 3 bedroom semi-detached house for sale in Farm Close, Shavington, CW2 — £230,000 • 3 bed • 2 bath • 850 ft²
3 bedroom semi-detached house for sale in Farm Close, Shavington, CW2 — £230,000 • 3 bed • 2 bath • 850 ft²