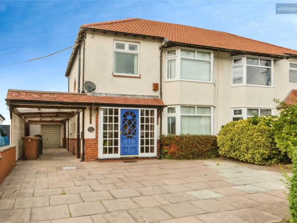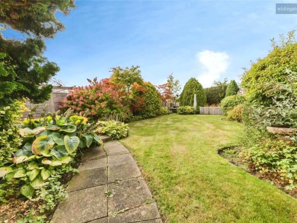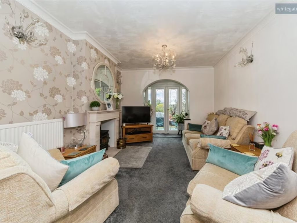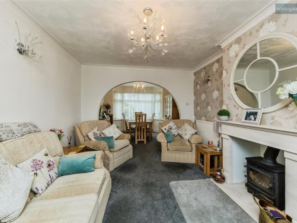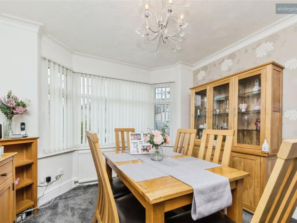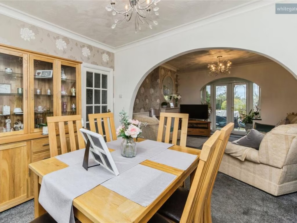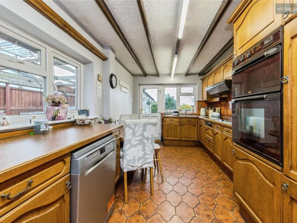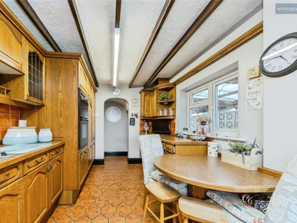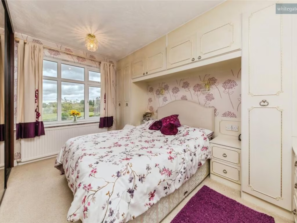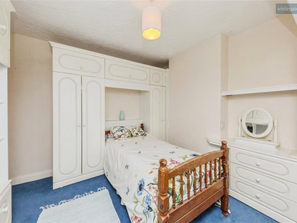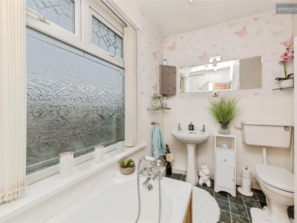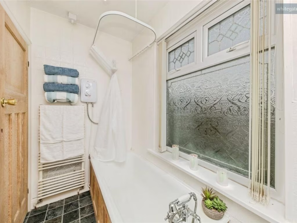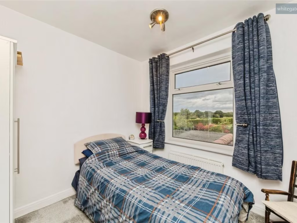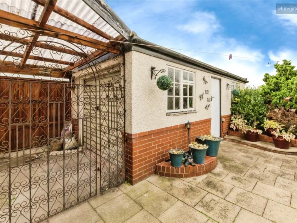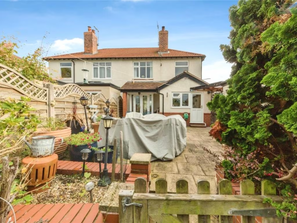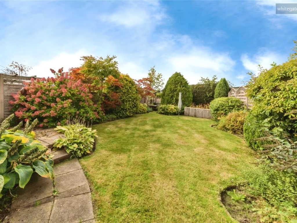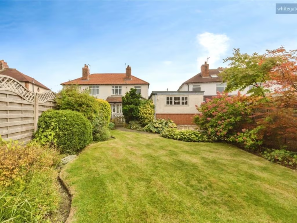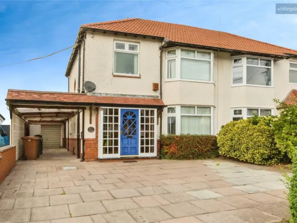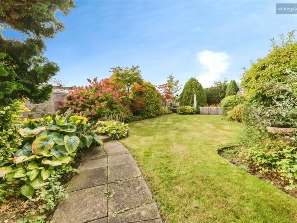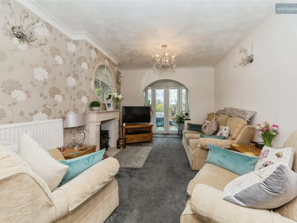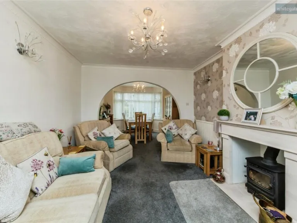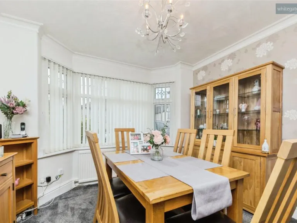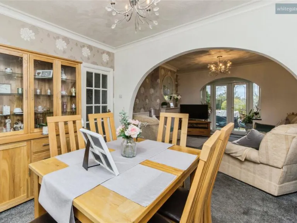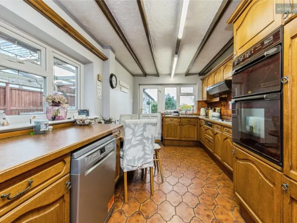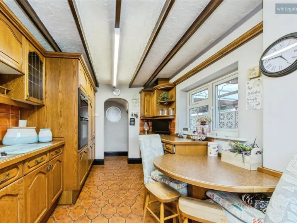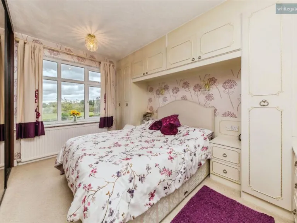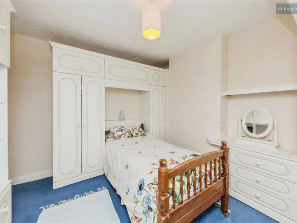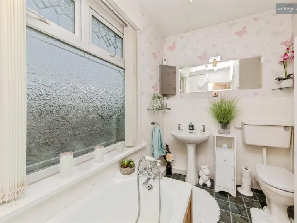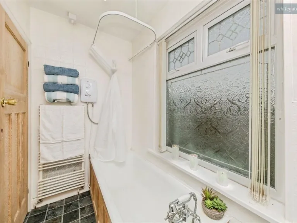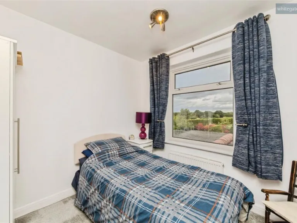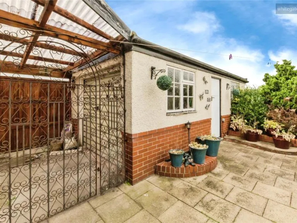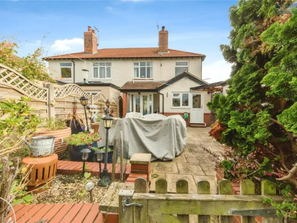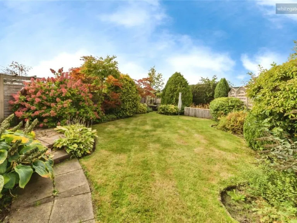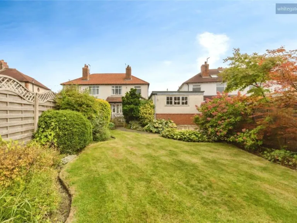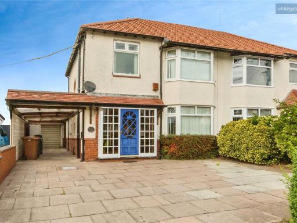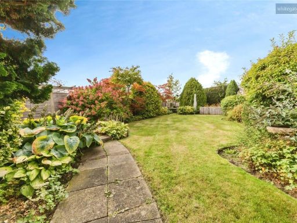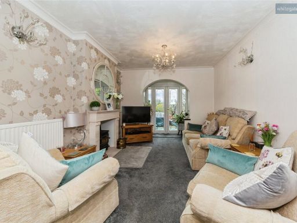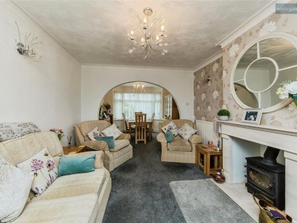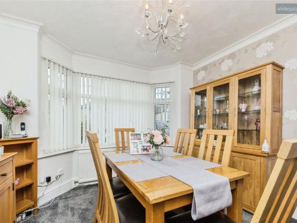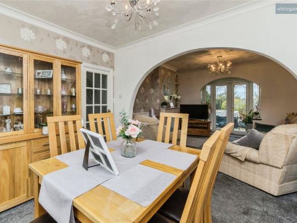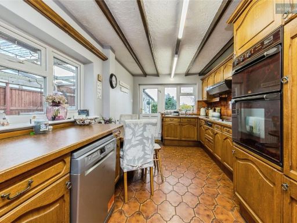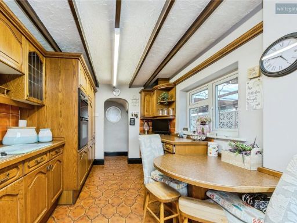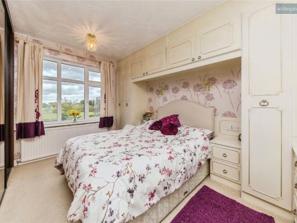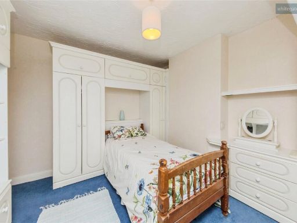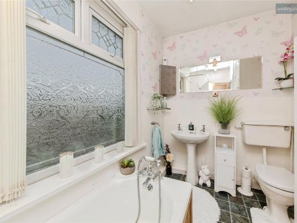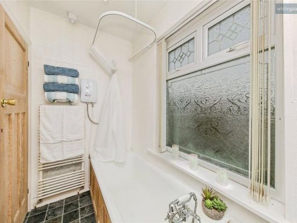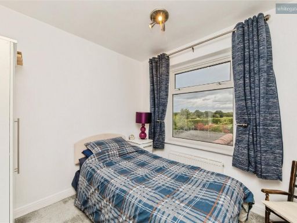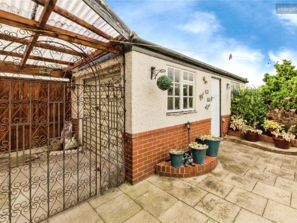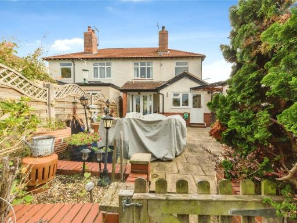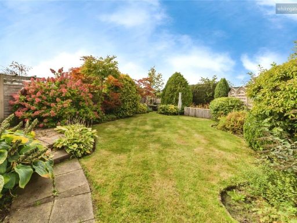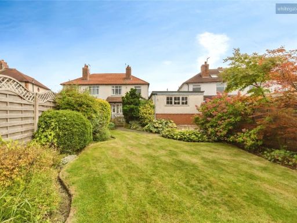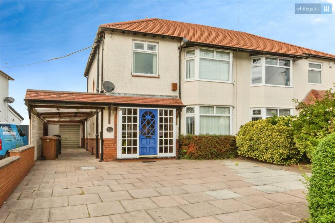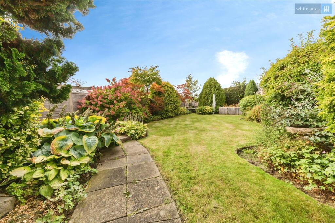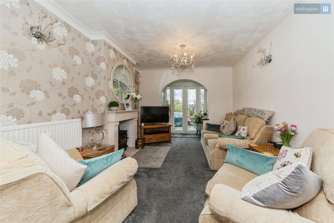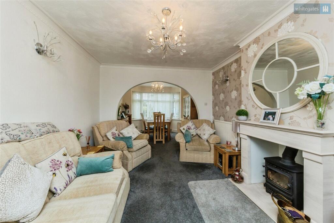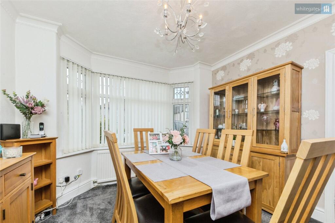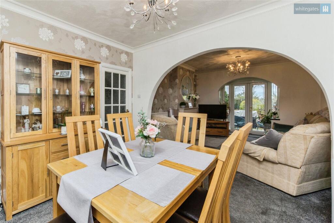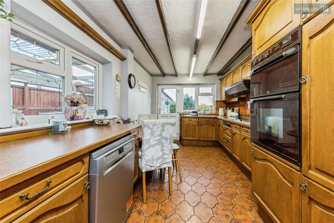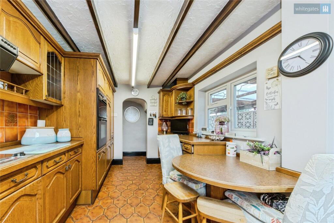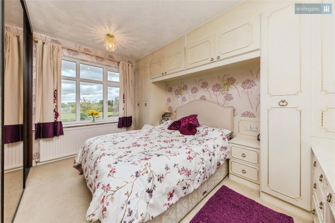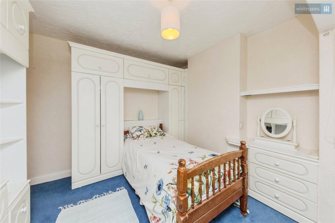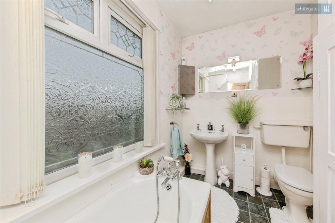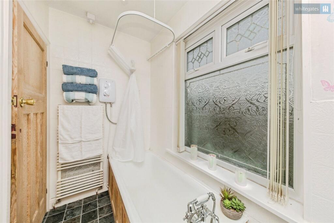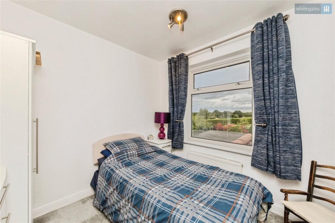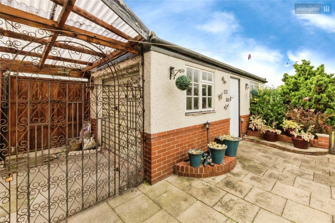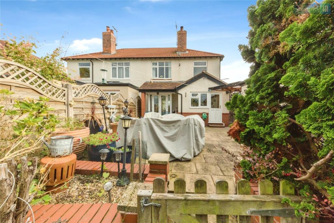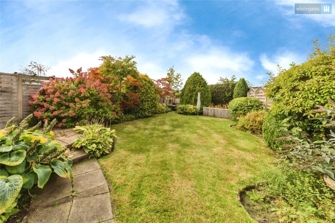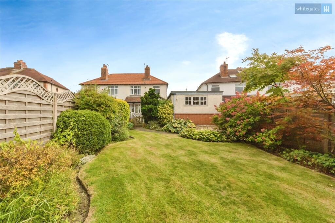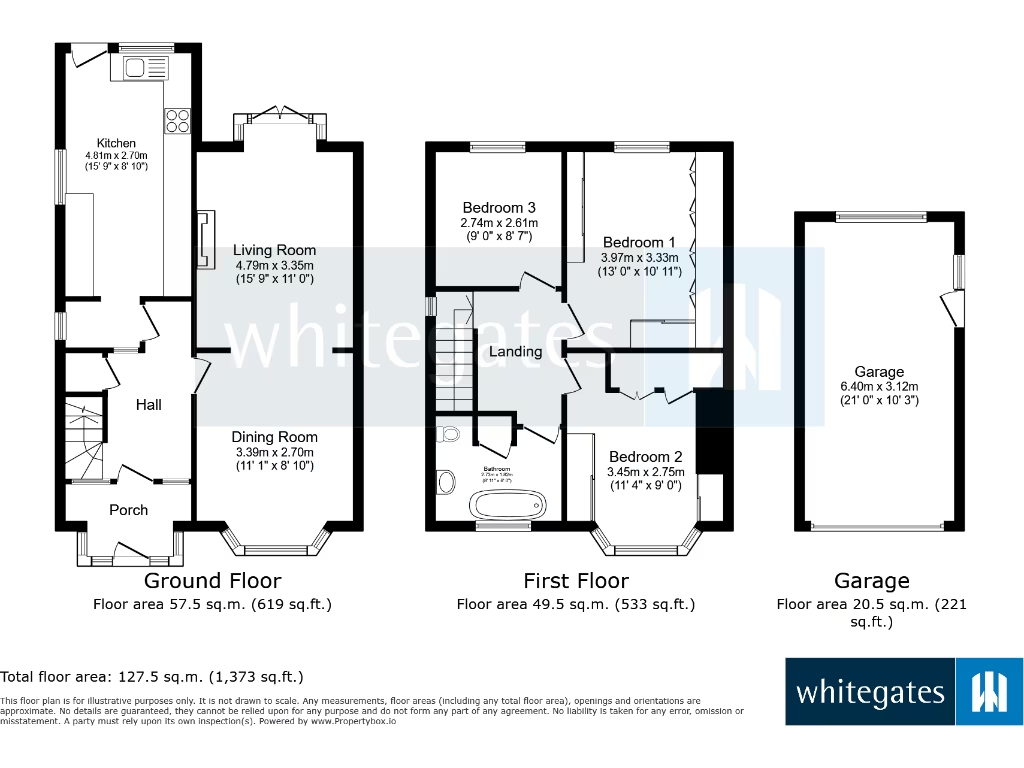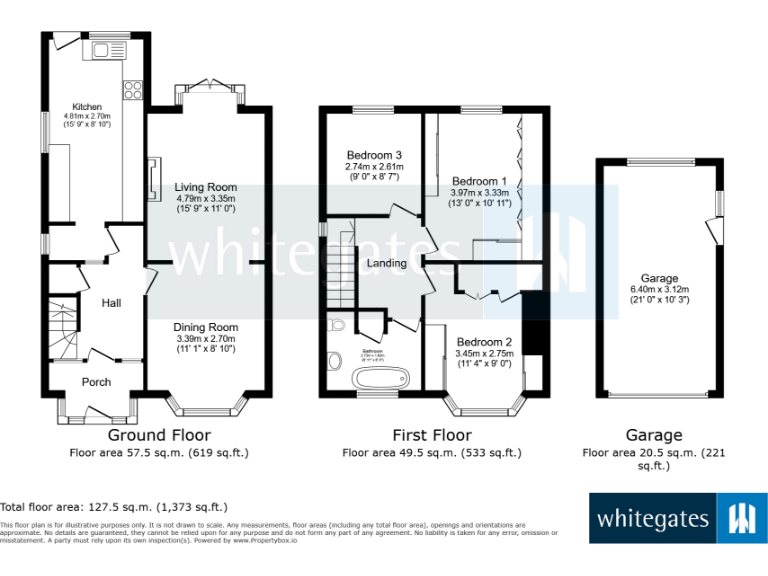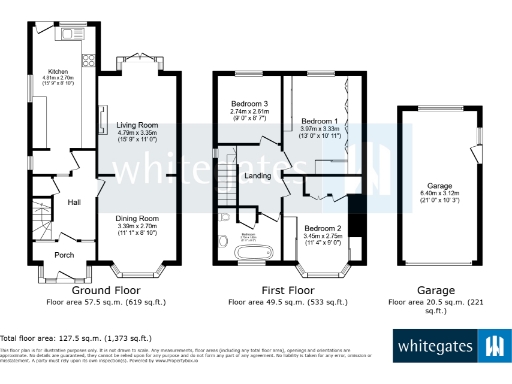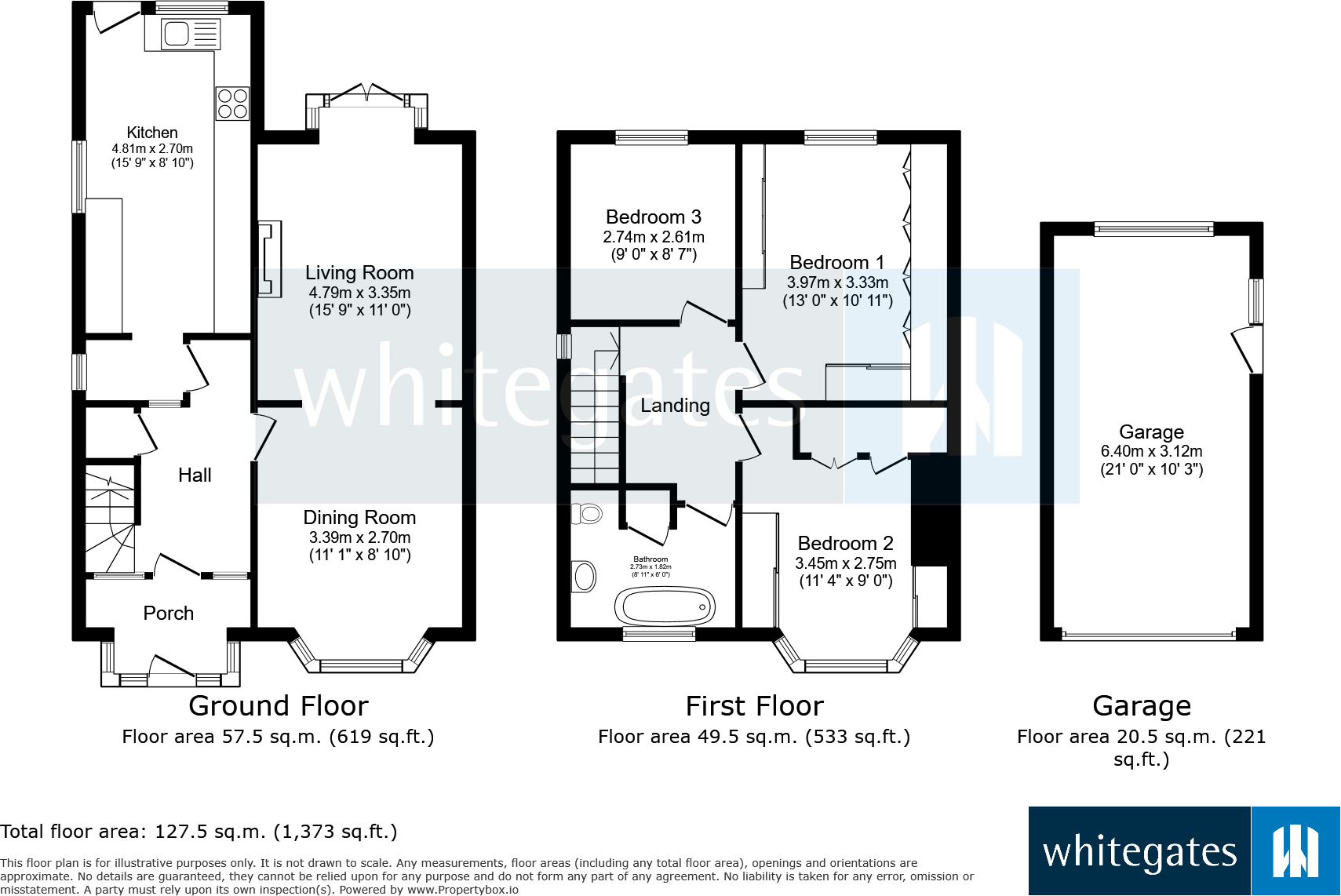Summary - 34 CHESTNUT AVENUE SHAVINGTON CREWE CW2 5BJ
3 bed 1 bath Semi-Detached
Spacious garden and garage for family living.
Three double bedrooms, two with built-in wardrobes
Set on Chestnut Avenue in Shavington, this three-bedroom semi-detached home offers practical family living with generous outdoor space. The property has two reception rooms, a kitchen, and a large rear garden - ideal for children, pets and alfresco entertaining. A detached single garage and off-street parking add secure storage and convenient parking for multiple vehicles.
Upstairs are three double bedrooms, two with built-in wardrobes, and a single family bathroom. The house was built in the late 1960s–1970s and retains some period features; parts of the property may require updating to modern tastes. Heating is mains gas via boiler and radiators, and the windows are double glazed (install date unknown).
Practical considerations include a medium flood risk for the area and the single bathroom serving three bedrooms. The plot is a decent size and the council tax band is described as affordable, with freehold tenure. This home suits growing families or first-time buyers looking for space and potential to personalise in a quiet, well-served suburb.
Nearby schools and green spaces support family life, while fast broadband and excellent mobile signal suit home working and connectivity. Viewing is recommended to appreciate the garden, garage and layout and to assess any modernisation required.
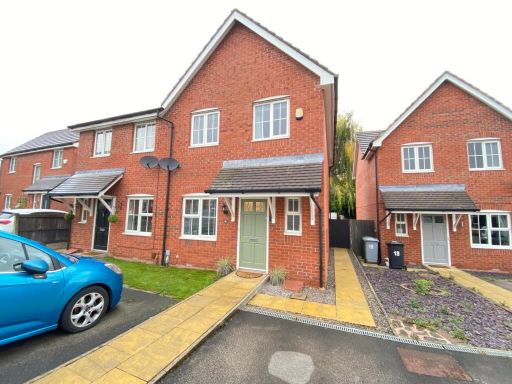 3 bedroom semi-detached house for sale in The Vineyard, Crewe, CW2 — £230,000 • 3 bed • 1 bath • 840 ft²
3 bedroom semi-detached house for sale in The Vineyard, Crewe, CW2 — £230,000 • 3 bed • 1 bath • 840 ft²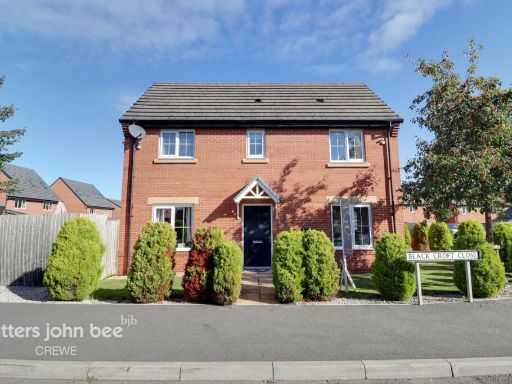 3 bedroom semi-detached house for sale in Black Croft Close, Crewe, CW2 — £230,000 • 3 bed • 2 bath • 797 ft²
3 bedroom semi-detached house for sale in Black Croft Close, Crewe, CW2 — £230,000 • 3 bed • 2 bath • 797 ft²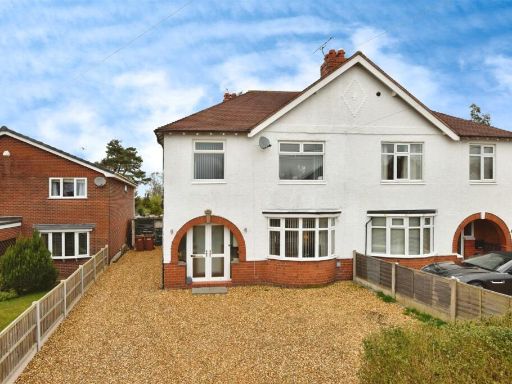 3 bedroom semi-detached house for sale in Chestnut Avenue, Shavington, Crewe, CW2 — £300,000 • 3 bed • 2 bath • 1459 ft²
3 bedroom semi-detached house for sale in Chestnut Avenue, Shavington, Crewe, CW2 — £300,000 • 3 bed • 2 bath • 1459 ft²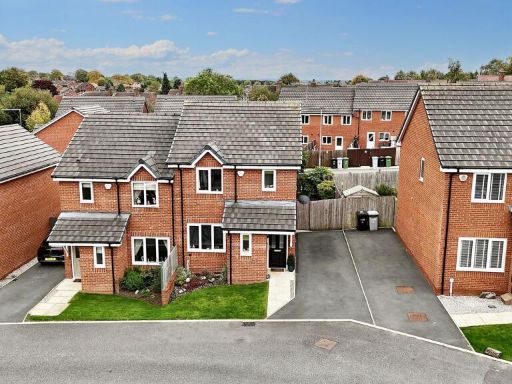 3 bedroom semi-detached house for sale in Well Close, Shavington, CW2 — £240,000 • 3 bed • 1 bath • 818 ft²
3 bedroom semi-detached house for sale in Well Close, Shavington, CW2 — £240,000 • 3 bed • 1 bath • 818 ft²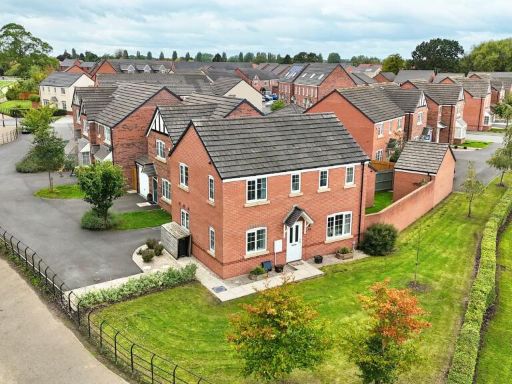 3 bedroom detached house for sale in Marshfern Place, Shavington, CW2 — £300,000 • 3 bed • 2 bath • 990 ft²
3 bedroom detached house for sale in Marshfern Place, Shavington, CW2 — £300,000 • 3 bed • 2 bath • 990 ft²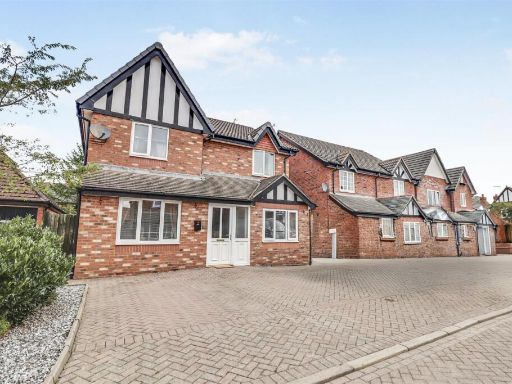 5 bedroom detached house for sale in Huntersfield, Shavington, Crewe, CW2 — £395,000 • 5 bed • 3 bath • 1475 ft²
5 bedroom detached house for sale in Huntersfield, Shavington, Crewe, CW2 — £395,000 • 5 bed • 3 bath • 1475 ft²