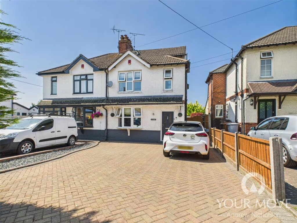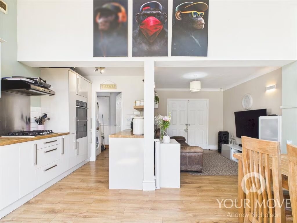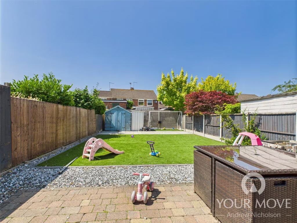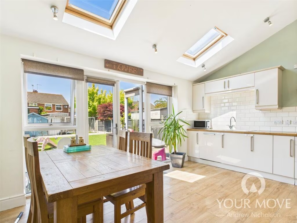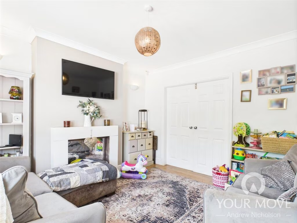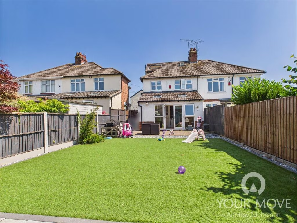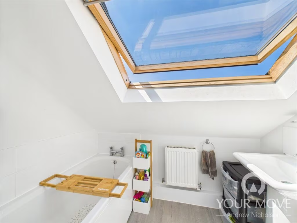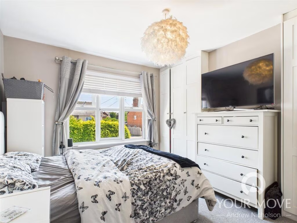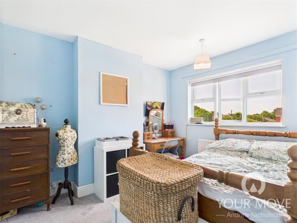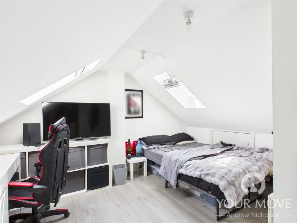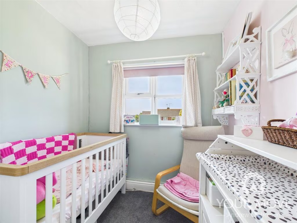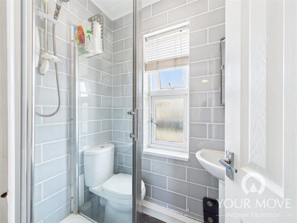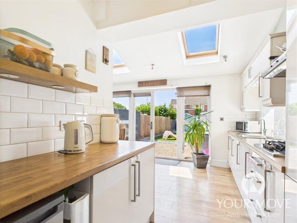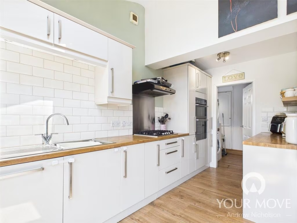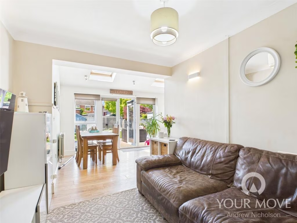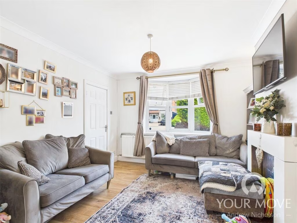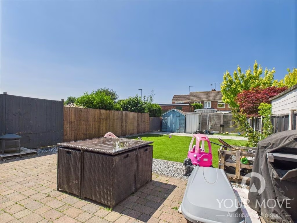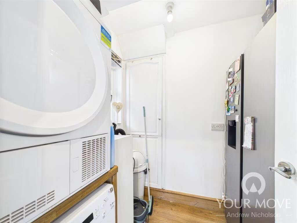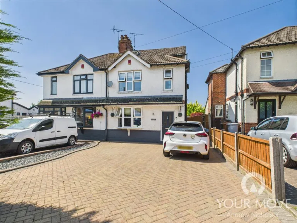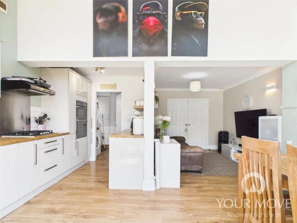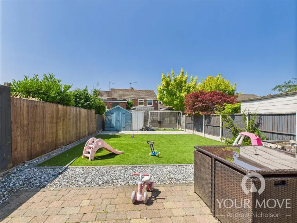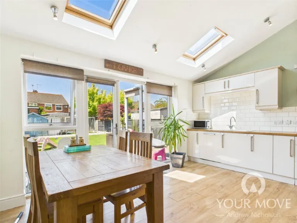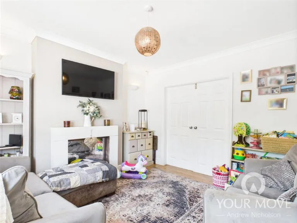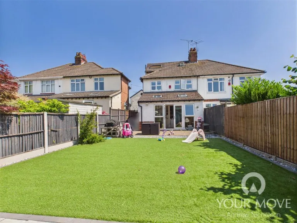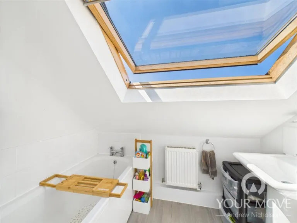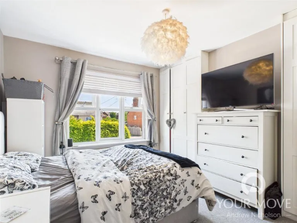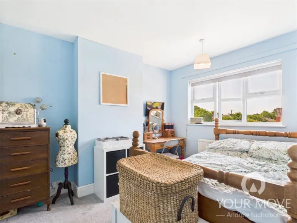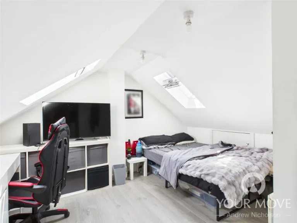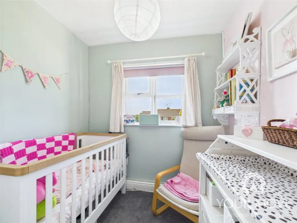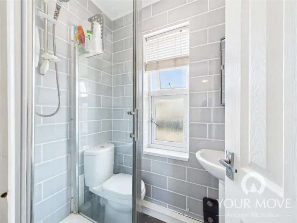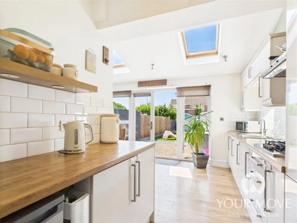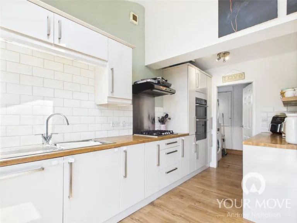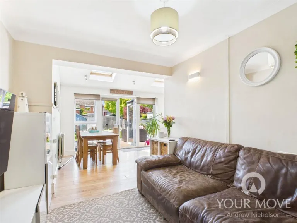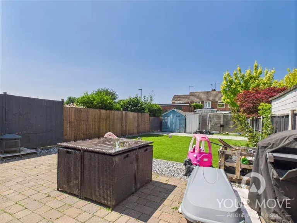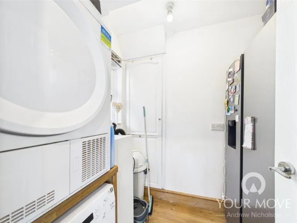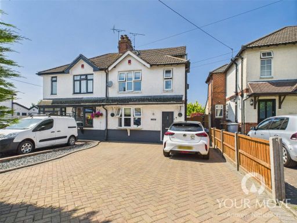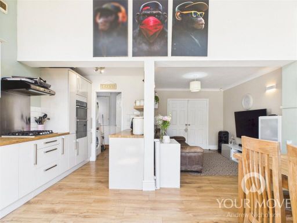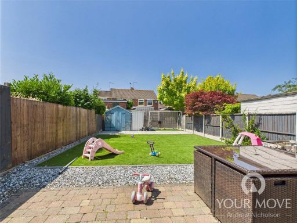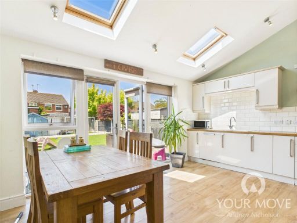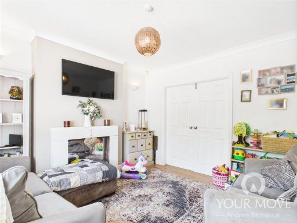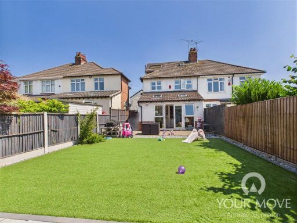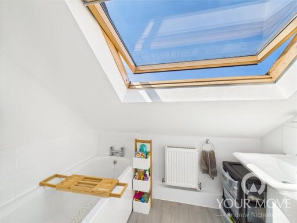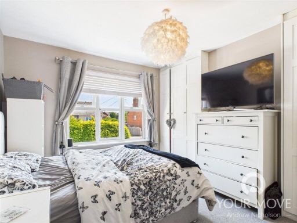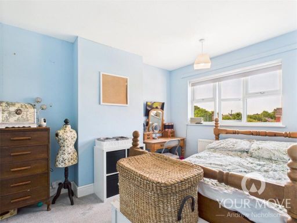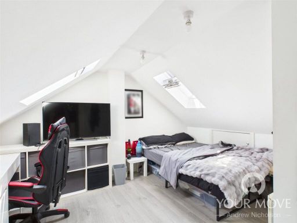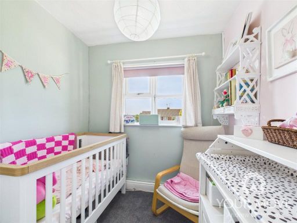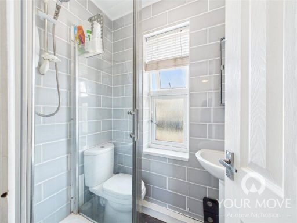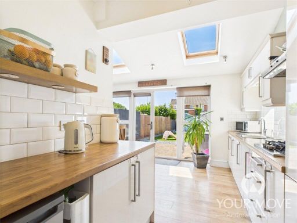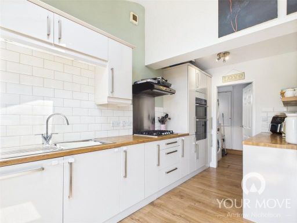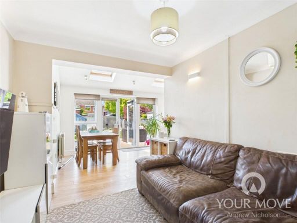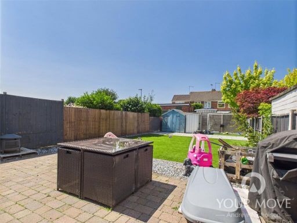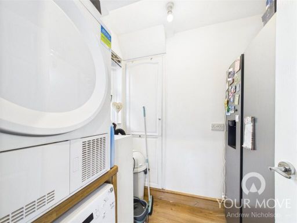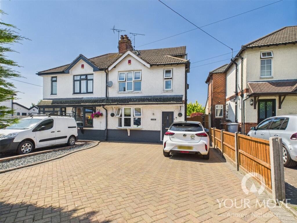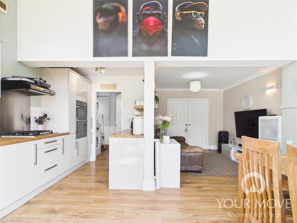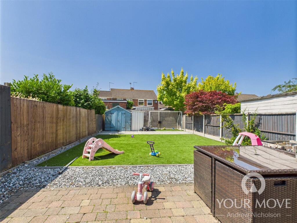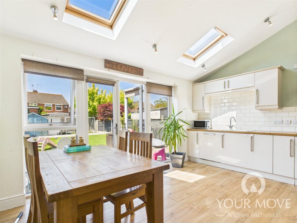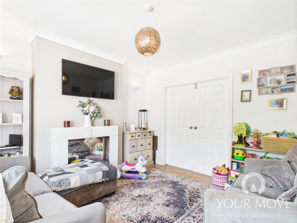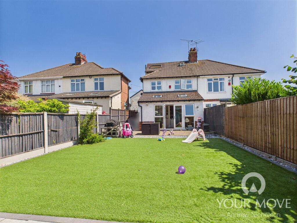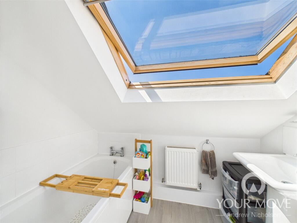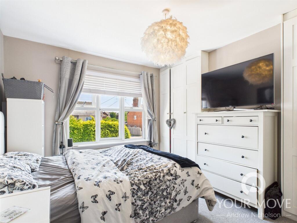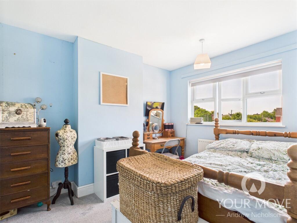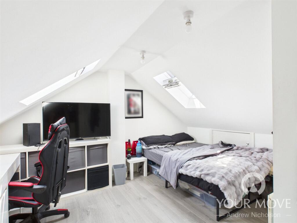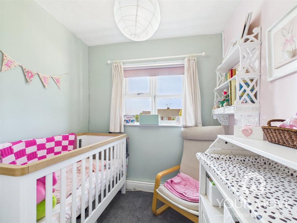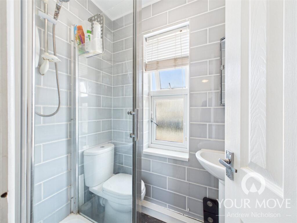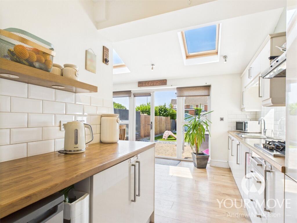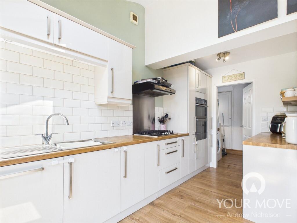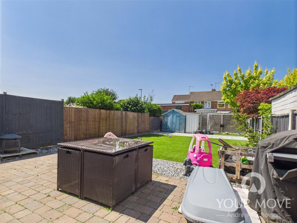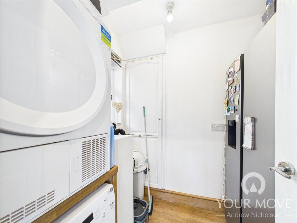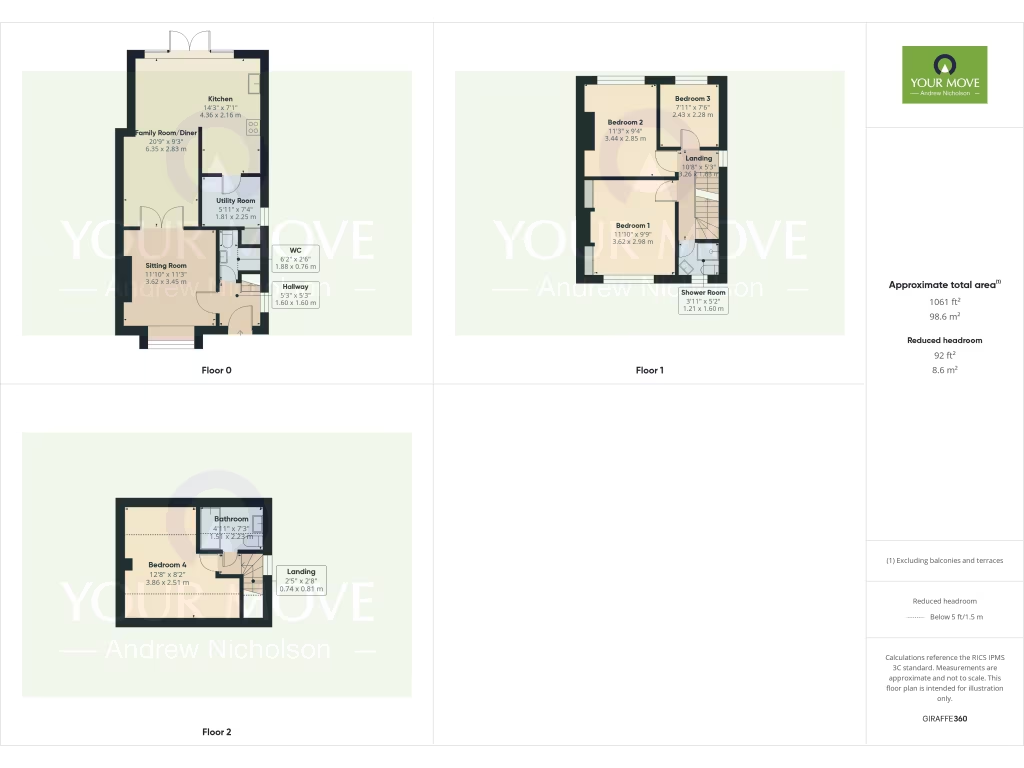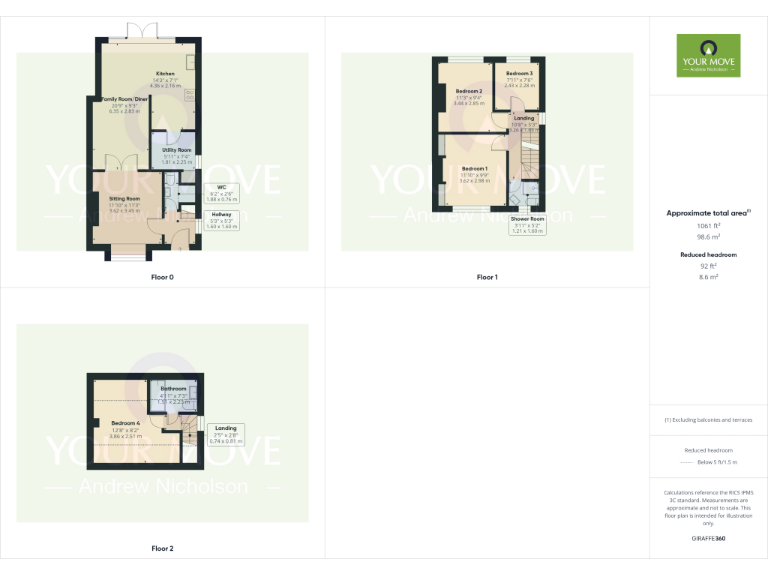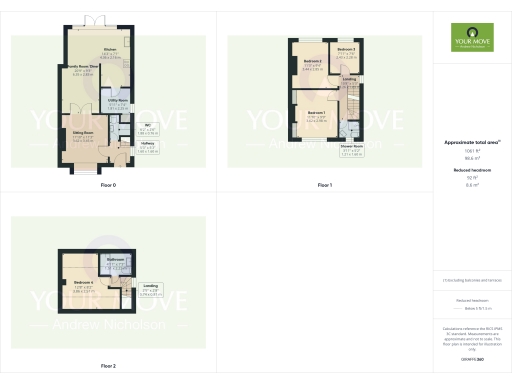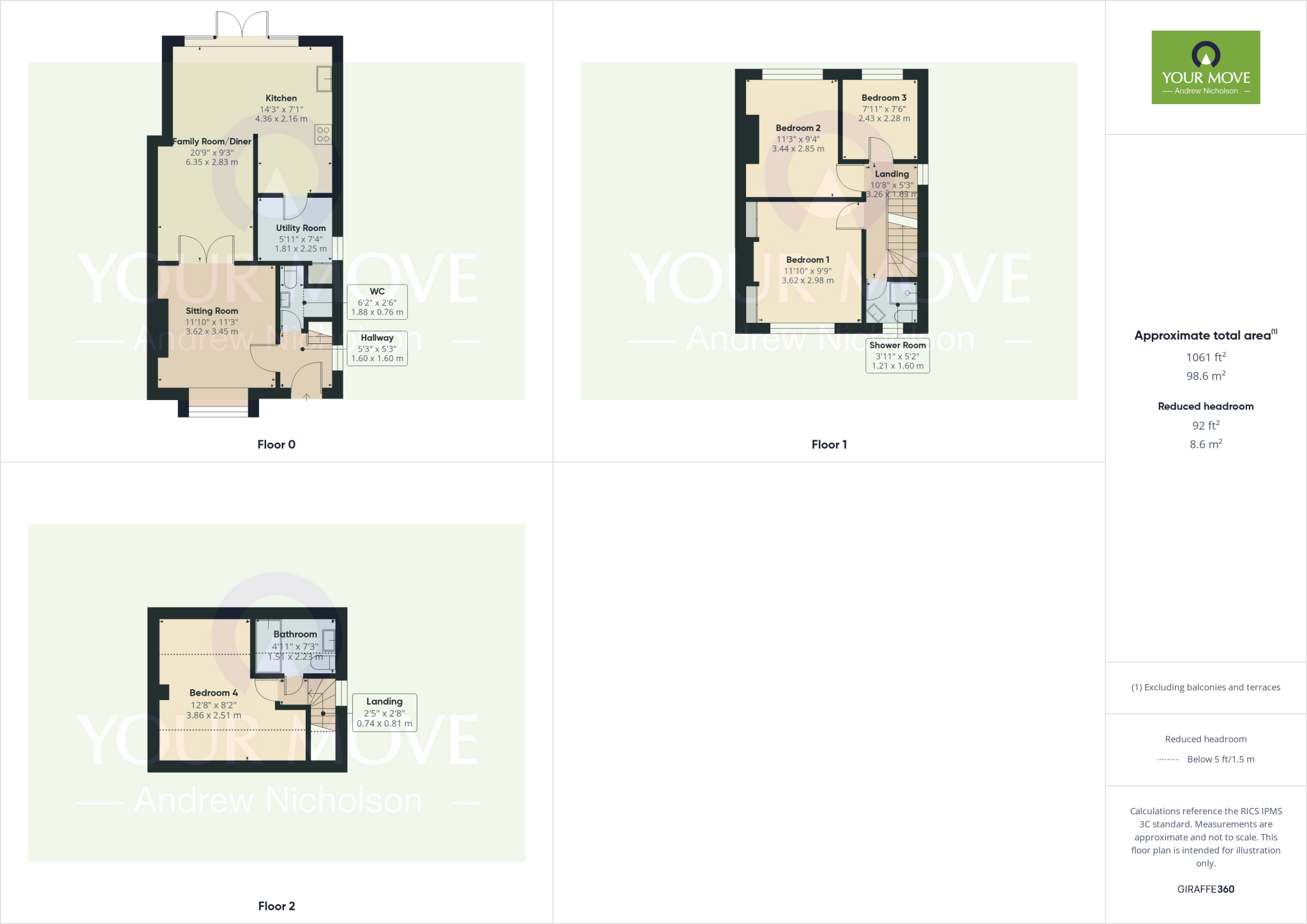Summary - 125 CREWE ROAD SHAVINGTON CREWE CW2 5DL
4 bed 2 bath Semi-Detached
Open-plan living, generous garden and driveway in desirable Shavington location.
- Four bedrooms over three floors, includes upstairs bathroom and shower room
- Open-plan kitchen/diner overlooking a decent rear garden
- Driveway offers off-street parking for multiple vehicles
- Mains gas boiler and radiators; double glazing (install date unknown)
- Built mid-20th century with filled cavity walls; may need updating
- High flood risk; insurance and mitigation likely required
- Fast broadband, good local schools, affordable council tax
- Freehold tenure in a quiet Shavington location
Set on a generous plot in sought-after Shavington, this semi-detached house offers practical family living across three floors. The ground-floor open-plan kitchen/diner opens onto the rear garden, creating a sociable hub for everyday life and entertaining. A separate utility and cloakroom add convenience for busy households.
Three bedrooms and a shower room occupy the first floor, while a fourth bedroom with a bathroom sits on the top floor — ideal as a teenager’s suite or a quiet guest room. The property benefits from mains gas central heating, double glazing (installation date unknown) and a driveway providing off-street parking for several vehicles.
Buyers should note the property sits in a high flood-risk area; flood resilience and insurance costs are important considerations. The house dates from the mid-20th century with filled cavity walls and will suit buyers comfortable with an ageing suburban property — there may be scope for updating or cosmetic refurbishment to modernise finishes.
Practical strengths include a decent-sized garden, fast broadband, good local schools and affordable council tax. The home is freehold and well suited to families seeking space and close access to village amenities, though long-term owners should factor in flood mitigation and routine maintenance for an older build.
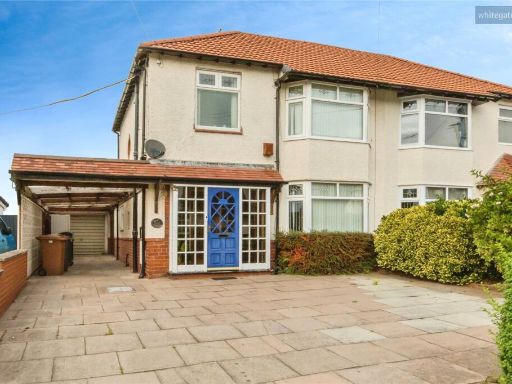 3 bedroom semi-detached house for sale in Chestnut Avenue, Shavington, Crewe, Cheshire, CW2 — £290,000 • 3 bed • 1 bath • 1152 ft²
3 bedroom semi-detached house for sale in Chestnut Avenue, Shavington, Crewe, Cheshire, CW2 — £290,000 • 3 bed • 1 bath • 1152 ft² 4 bedroom semi-detached house for sale in Crewe Road, Shavington, Crewe, Cheshire, CW2 — £315,000 • 4 bed • 1 bath • 1066 ft²
4 bedroom semi-detached house for sale in Crewe Road, Shavington, Crewe, Cheshire, CW2 — £315,000 • 4 bed • 1 bath • 1066 ft²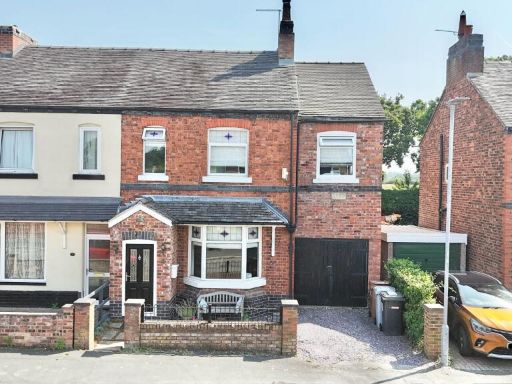 4 bedroom semi-detached house for sale in Holly Mount, Shavington, CW2 — £375,000 • 4 bed • 2 bath • 1356 ft²
4 bedroom semi-detached house for sale in Holly Mount, Shavington, CW2 — £375,000 • 4 bed • 2 bath • 1356 ft²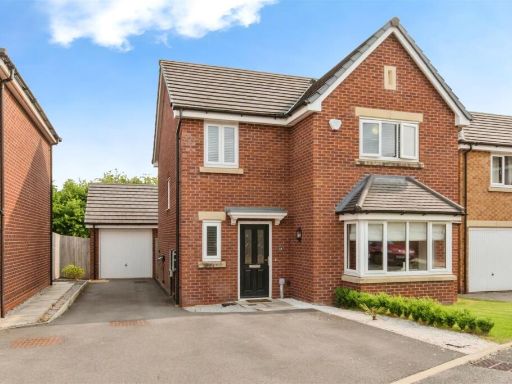 4 bedroom detached house for sale in Broomhall Drive, Shavington, Crewe, CW2 — £330,000 • 4 bed • 2 bath • 1257 ft²
4 bedroom detached house for sale in Broomhall Drive, Shavington, Crewe, CW2 — £330,000 • 4 bed • 2 bath • 1257 ft²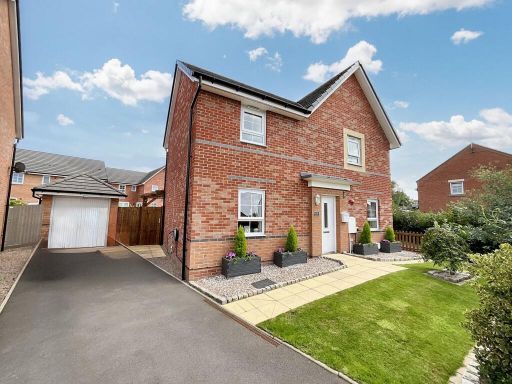 4 bedroom detached house for sale in Crewe Road, Shavington, CW2 — £375,000 • 4 bed • 3 bath • 960 ft²
4 bedroom detached house for sale in Crewe Road, Shavington, CW2 — £375,000 • 4 bed • 3 bath • 960 ft²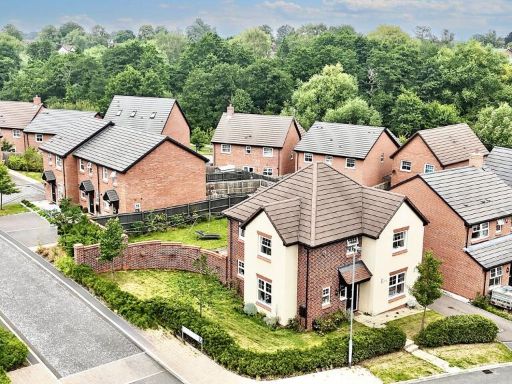 4 bedroom detached house for sale in Richard Gilbert Drive, Shavington, CW2 — £390,000 • 4 bed • 2 bath • 1292 ft²
4 bedroom detached house for sale in Richard Gilbert Drive, Shavington, CW2 — £390,000 • 4 bed • 2 bath • 1292 ft²